New Homes » Kanto » Tokyo » Higashimurayama
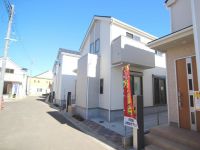 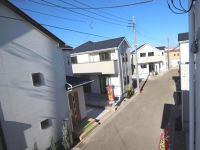
| | Tokyo Higashimurayama 東京都東村山市 |
| JR Musashino Line "Shin Akitsu" walk 19 minutes JR武蔵野線「新秋津」歩19分 |
| Residential home all 10 compartments dishwasher, Security glass as standard! LED lighting equipped (entrance ・ Corridor ・ kitchen ・ toilet ・ Washroom) equipped! Toilet wall store rooms! 一戸建て 全10区画食洗機、防犯ガラス標準装備!LED照明完備(玄関・廊下・キッチン・トイレ・洗面所)完備!トイレ壁面収納完備! |
| I'm home, In implementing the contract building cumulative number of 50,000 buildings achieve commemorative gift campaign! ! H25 / 12 / 9 ~ H25 / 12 / For those who had you contracts concluded before 27, In implementing the contract building cumulative number of 50,000 buildings achieve commemorative gift campaign. To the person who handed over to to your conclusion of a contract received at the end of January during the period, Thi ・ We will present a 300,000 yen worth of coupons that can be used in Jay Home Service. ※ Your contract is with the price adjustment, Will this campaign covered. ※ In the case of cancellation, This campaign will be invalid. ※ For more information please contact your sales representative. ただいま、契約棟数累計50,000棟達成記念プレゼントキャンペーンを実施中!! H25/12/9 ~ H25/12/27までにご成約いただいた方を対象に、契約棟数累計50,000棟達成記念プレゼントキャンペーンを実施中。 期間中にご成約いただき1月末までにお引渡しの方に、ティ・ジェイホームサービスで使える30万円分のクーポン券をプレゼントいたします。 ※価格調整を伴うご契約は、本キャンペーン対象外となります。 ※解約の場合、本キャンペーンは無効となります。 ※詳細は営業担当者にお問い合わせください。 |
Features pickup 特徴ピックアップ | | Construction housing performance with evaluation / Design house performance with evaluation / Long-term high-quality housing / Pre-ground survey / Seismic fit / Parking two Allowed / 2 along the line more accessible / Super close / Facing south / System kitchen / Bathroom Dryer / Flat to the station / LDK15 tatami mats or more / Japanese-style room / Shaping land / Washbasin with shower / Face-to-face kitchen / Toilet 2 places / Bathroom 1 tsubo or more / 2-story / Double-glazing / Warm water washing toilet seat / Underfloor Storage / The window in the bathroom / Dish washing dryer / Living stairs / Flat terrain 建設住宅性能評価付 /設計住宅性能評価付 /長期優良住宅 /地盤調査済 /耐震適合 /駐車2台可 /2沿線以上利用可 /スーパーが近い /南向き /システムキッチン /浴室乾燥機 /駅まで平坦 /LDK15畳以上 /和室 /整形地 /シャワー付洗面台 /対面式キッチン /トイレ2ヶ所 /浴室1坪以上 /2階建 /複層ガラス /温水洗浄便座 /床下収納 /浴室に窓 /食器洗乾燥機 /リビング階段 /平坦地 | Property name 物件名 | | Newly built single-family blooming garden Higashimurayama Kumegawa-cho 1-chome 新築一戸建て ブルーミングガーデン 東村山市 久米川町1丁目 | Price 価格 | | 29,900,000 yen ~ 30,800,000 yen 2990万円 ~ 3080万円 | Floor plan 間取り | | 4LDK 4LDK | Units sold 販売戸数 | | 5 units 5戸 | Total units 総戸数 | | 10 units 10戸 | Land area 土地面積 | | 100 sq m ~ 100.48 sq m (30.24 tsubo ~ 30.39 tsubo) (Registration) 100m2 ~ 100.48m2(30.24坪 ~ 30.39坪)(登記) | Building area 建物面積 | | 92.74 sq m ~ 95.73 sq m (28.05 tsubo ~ 28.95 square meters) 92.74m2 ~ 95.73m2(28.05坪 ~ 28.95坪) | Driveway burden-road 私道負担・道路 | | South 4.82m public road subdivision within 5.0m development road 南4.82m 公道 分譲地内5.0m開発道路 | Completion date 完成時期(築年月) | | 2013 late October 2013年10月下旬 | Address 住所 | | Part of the 1-58 No. 10, Tokyo Higashimurayama Kumegawa cho 東京都東村山市久米川町1-58番10の一部 | Traffic 交通 | | JR Musashino Line "Shin Akitsu" walk 19 minutes
Seibu Ikebukuro Line "Akitsu" walk 23 minutes JR武蔵野線「新秋津」歩19分
西武池袋線「秋津」歩23分
| Related links 関連リンク | | [Related Sites of this company] 【この会社の関連サイト】 | Person in charge 担当者より | | Person in charge of real-estate and building Nakamura Yoichi Age: 30 Daigyokai experience: taking advantage of the five-year primary architect qualification, safety, We provide tailored information to you live of offer and customer needs peace of mind. 担当者宅建中村 庸一年齢:30代業界経験:5年一級建築士資格を生かし、安全、安心のお住まいの提供とお客様のニーズに合った情報の提供いたします。 | Contact お問い合せ先 | | TEL: 0800-603-0319 [Toll free] mobile phone ・ Also available from PHS
Caller ID is not notified
Please contact the "saw SUUMO (Sumo)"
If it does not lead, If the real estate company TEL:0800-603-0319【通話料無料】携帯電話・PHSからもご利用いただけます
発信者番号は通知されません
「SUUMO(スーモ)を見た」と問い合わせください
つながらない方、不動産会社の方は
| Sale schedule 販売スケジュール | | First-come-first-served basis application being accepted 先着順申込受付中 | Building coverage, floor area ratio 建ぺい率・容積率 | | Building coverage 60% floor space index 200% 建ぺい率60% 容積率200% | Time residents 入居時期 | | Immediate available 即入居可 | Land of the right form 土地の権利形態 | | Ownership 所有権 | Structure and method of construction 構造・工法 | | Wooden 2-story (conventional method) 木造2階建(在来工法) | Construction 施工 | | Ltd. Toei housing 株式会社東栄住宅 | Use district 用途地域 | | Semi-industrial 準工業 | Other limitations その他制限事項 | | [Trade aspect] Seller [Region ・ district] The second kind altitude district [Development total area] 1885.08m2 [Development permit number] 25 Taken Open two Open No. 3 ※ Archaeological embryonated land (No. 107 ruins) 【取引態様】売主【地域・地区】第二種高度地区【開発総面積】1885.08m2【開発許可番号】25多建開二開第3号※埋蔵文化財包蔵地(107番遺跡) | Overview and notices その他概要・特記事項 | | Contact: Nakamura Yoichi, Building confirmation number: No. H25SHC109589 other, [Trade aspect] Seller [Region ・ district] The second kind altitude district [Development total area] 1885.08m2 [Development permit number] 25 Taken Open two Open No. 3 ※ Archaeological embryonated land (No. 107 ruins) 担当者:中村 庸一、建築確認番号:第H25SHC109589号他、【取引態様】売主【地域・地区】第二種高度地区【開発総面積】1885.08m2【開発許可番号】25多建開二開第3号※埋蔵文化財包蔵地(107番遺跡) | Company profile 会社概要 | | <Seller> Minister of Land, Infrastructure and Transport (7). No. 003,564 (one company) National Housing Industry Association (Corporation) metropolitan area real estate Fair Trade Council member (Ltd.) Toei housing Tokyo second branch Yubinbango189-0013 Tokyo Higashimurayama Sakae 2-27-1 Excellence Kumegawa <売主>国土交通大臣(7)第003564号(一社)全国住宅産業協会会員 (公社)首都圏不動産公正取引協議会加盟(株)東栄住宅東京第二支店〒189-0013 東京都東村山市栄町2-27-1 エクセレンス久米川 |
Local appearance photo現地外観写真 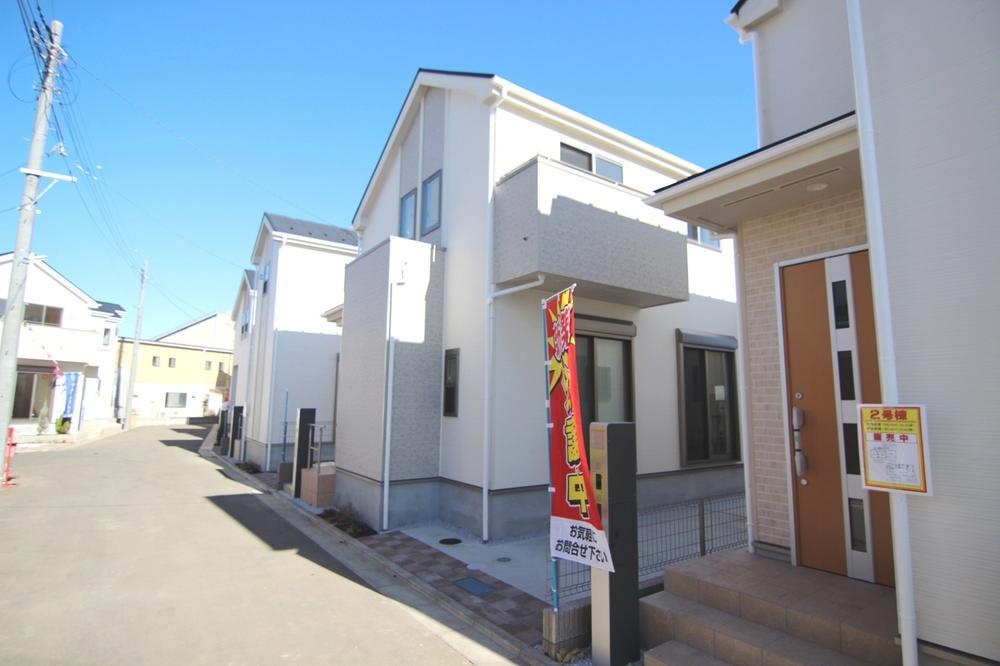 Local (11 May 2013) Shooting
現地(2013年11月)撮影
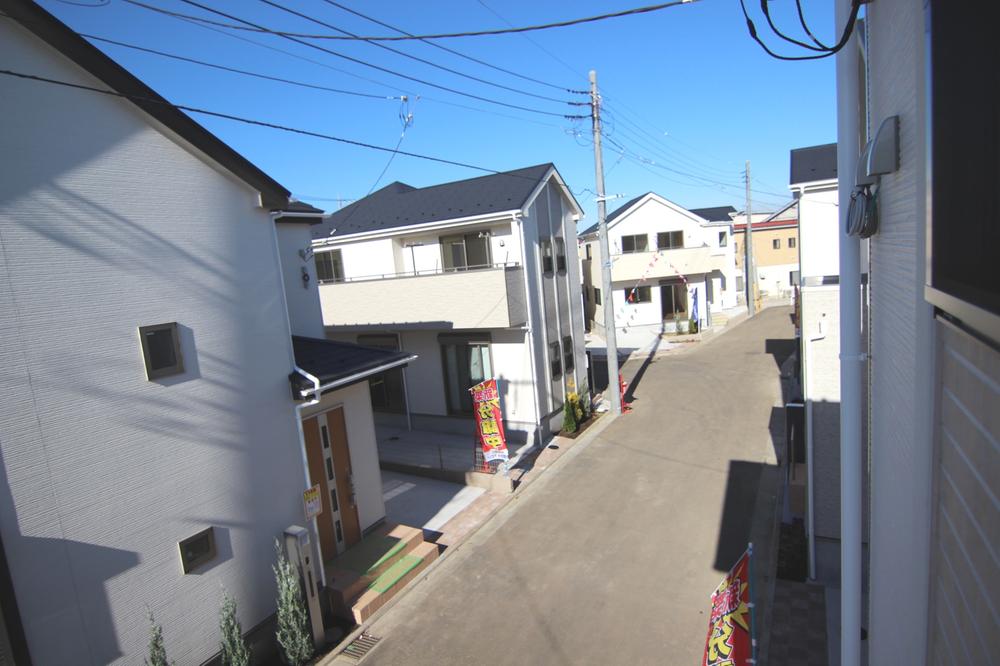 Local (12 May 2013) Shooting
現地(2013年12月)撮影
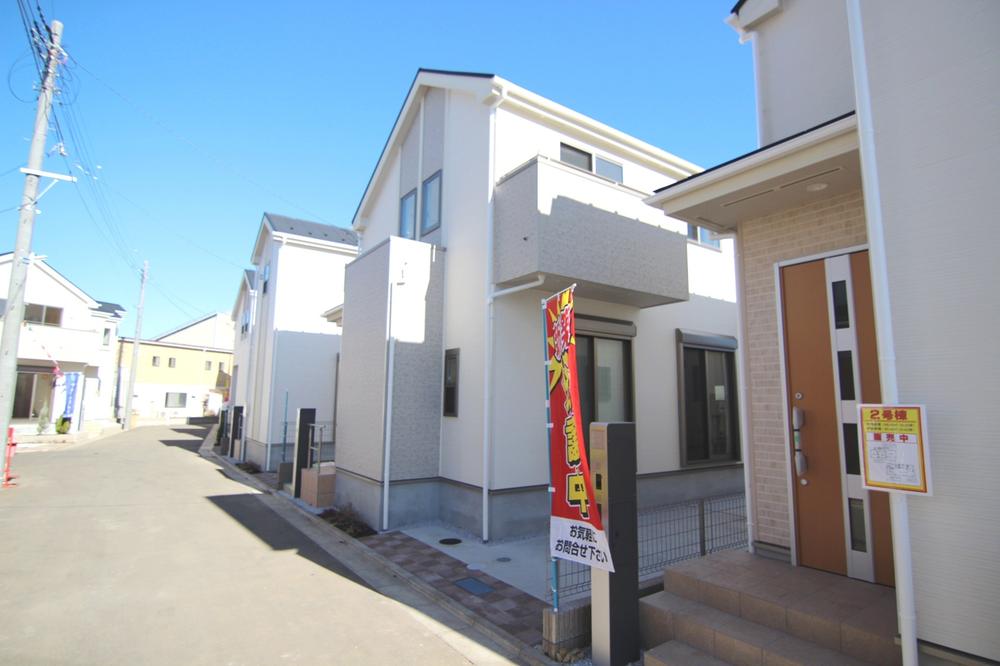 Local (12 May 2013) Shooting
現地(2013年12月)撮影
Livingリビング 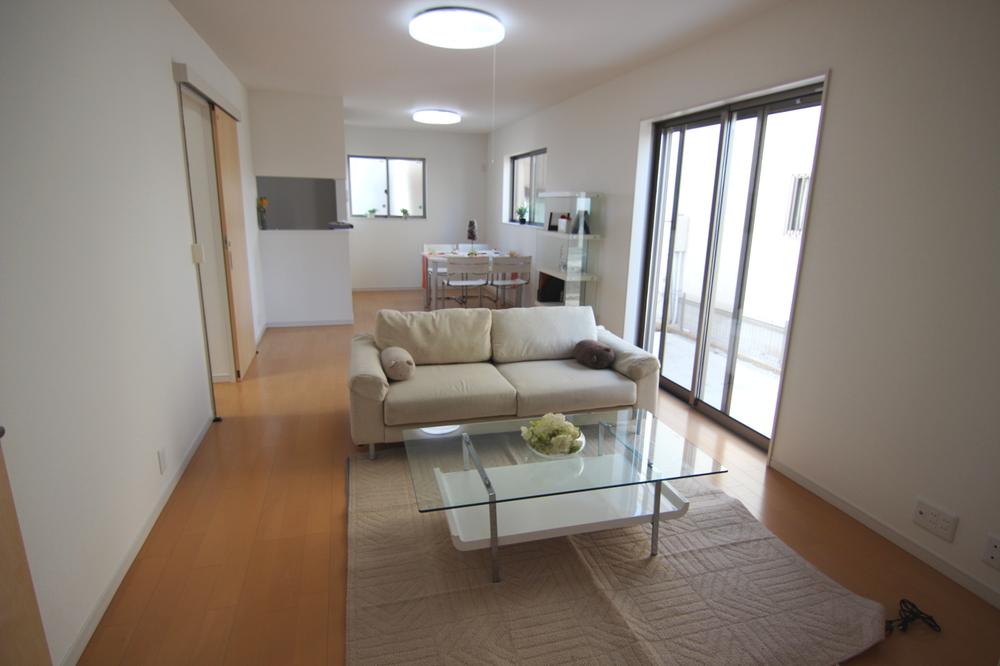 Indoor (12 May 2013) Shooting
室内(2013年12月)撮影
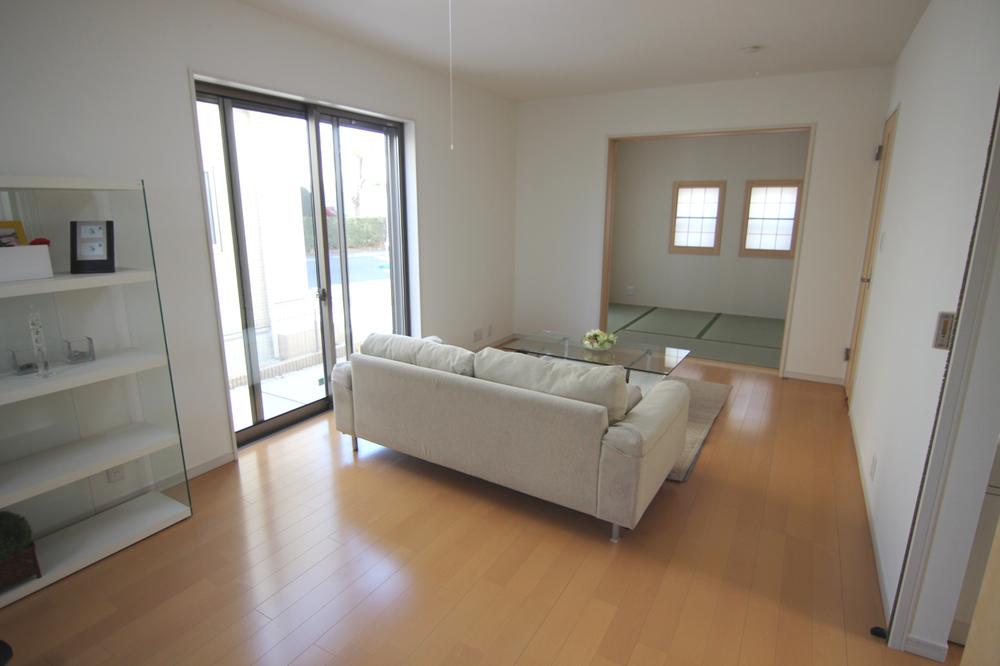 Indoor (12 May 2013) Shooting
室内(2013年12月)撮影
Non-living roomリビング以外の居室 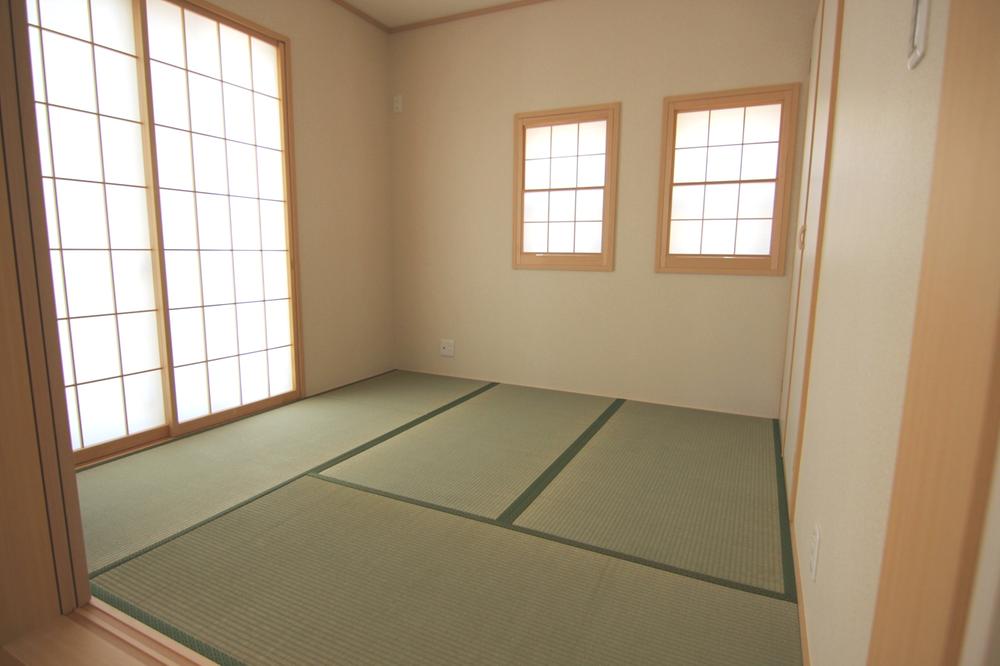 Indoor (12 May 2013) Shooting
室内(2013年12月)撮影
Kitchenキッチン 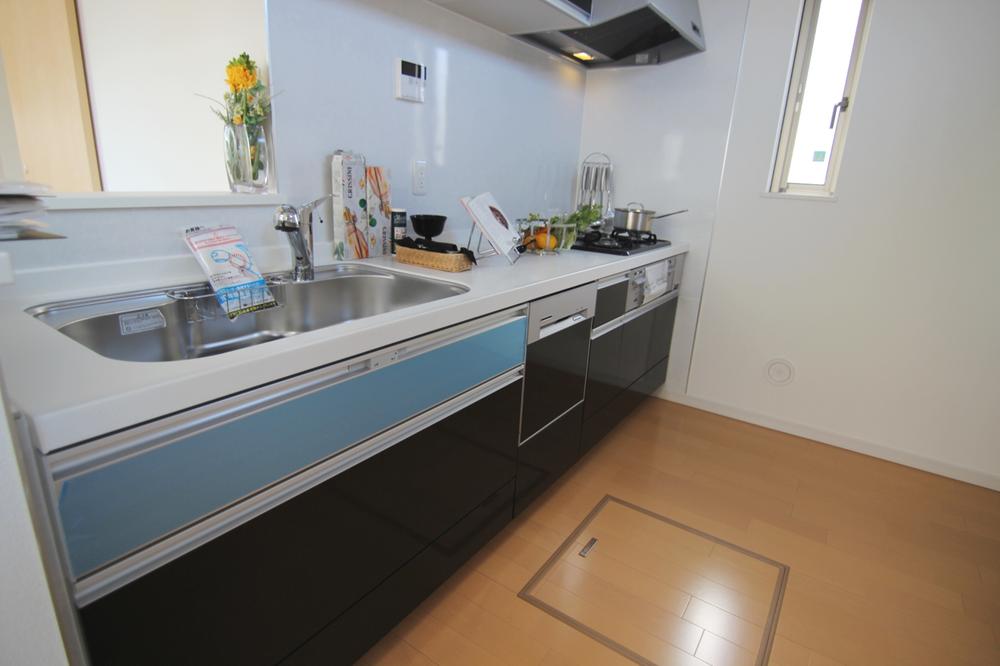 For hard artificial marble top plate of the flaws, Sliding door type storage Photo 2 Building room (12 May 2013) Shooting
キズのつきづらい人造大理石天板、引き戸タイプ収納 写真2号棟室内(2013年12月)撮影
Bathroom浴室 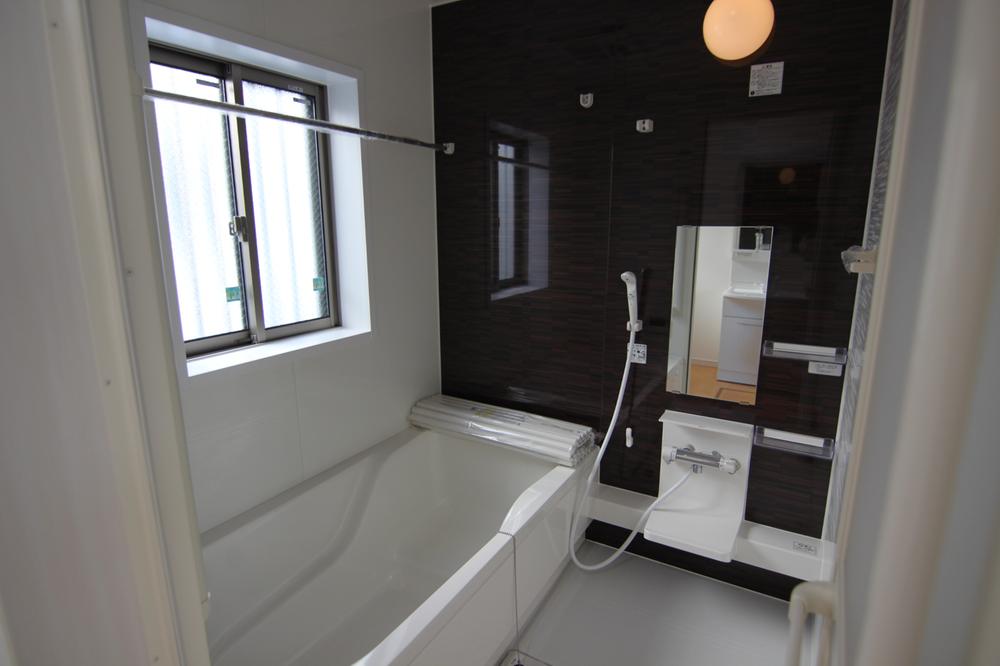 1 pyeong type bathroom Bathroom ventilation dryer chamber (12 May 2013) Shooting
1坪タイプ浴室 浴室換気乾燥機完備室内(2013年12月)撮影
Receipt収納 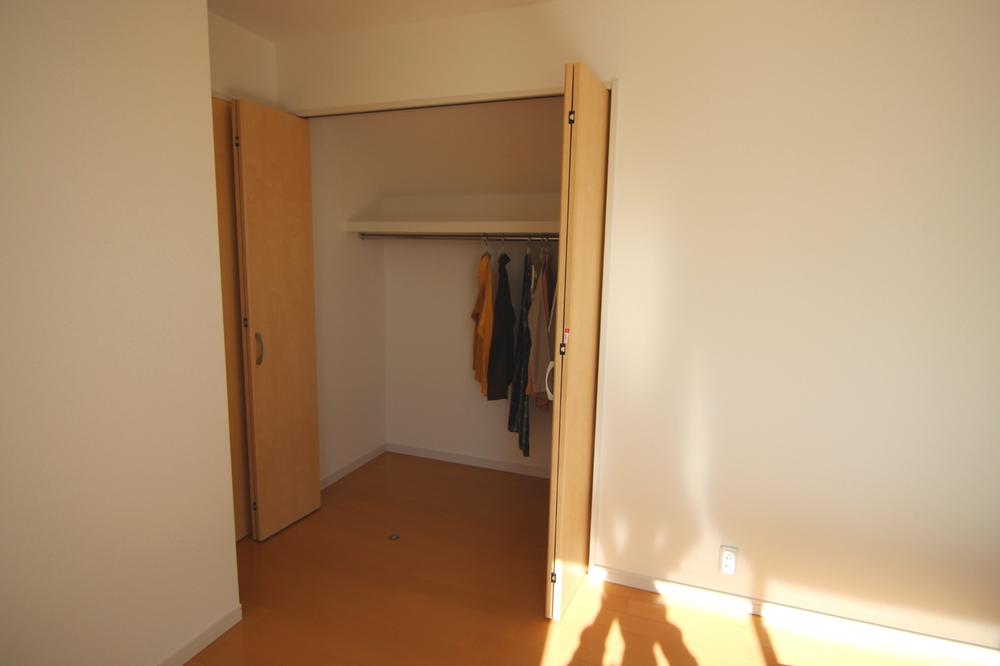 Indoor (12 May 2013) Shooting
室内(2013年12月)撮影
Other Environmental Photoその他環境写真 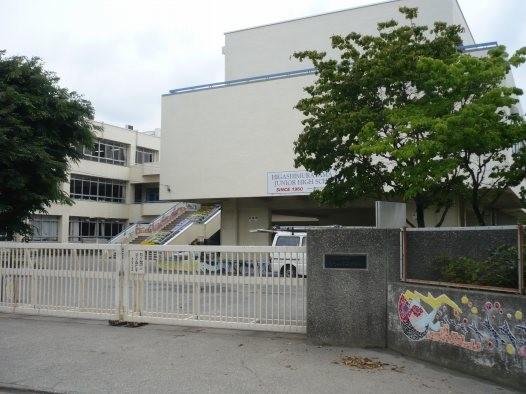 750m to a second junior high school
第二中学校まで750m
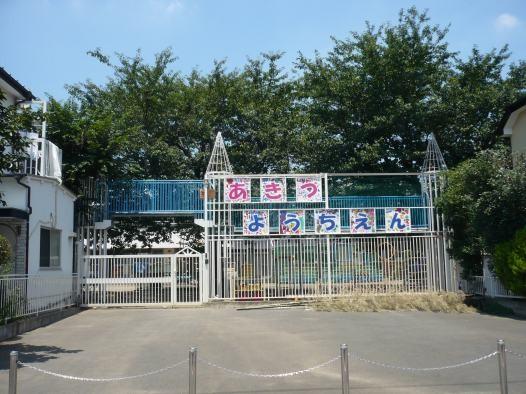 Akitsu 1230m to kindergarten
秋津幼稚園まで1230m
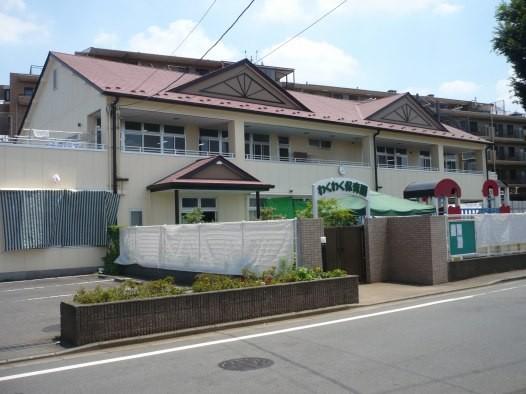 500m to exciting nursery
わくわく保育園まで500m
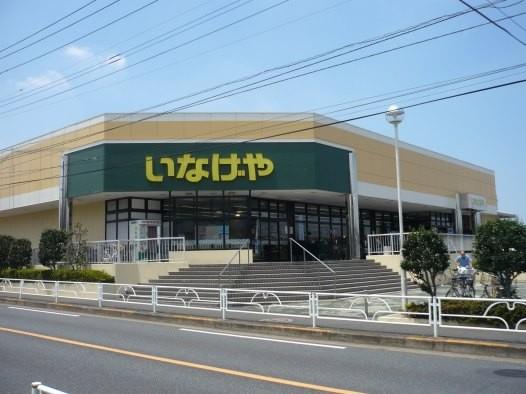 Until Inageya 1450m
いなげやまで1450m
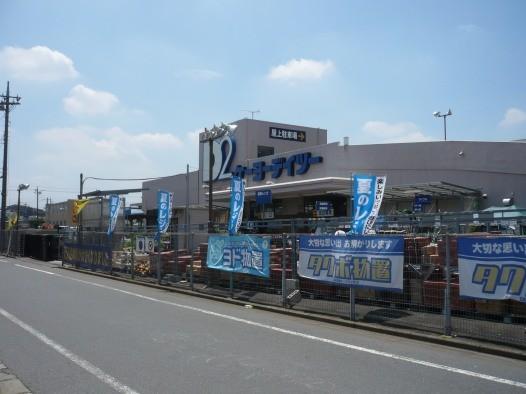 Until Keiyo Deitsu 500m
ケーヨーデイツーまで500m
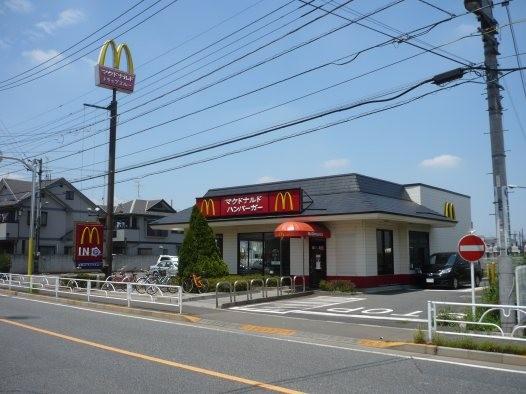 480m to McDonald's
マクドナルドまで480m
Floor plan間取り図 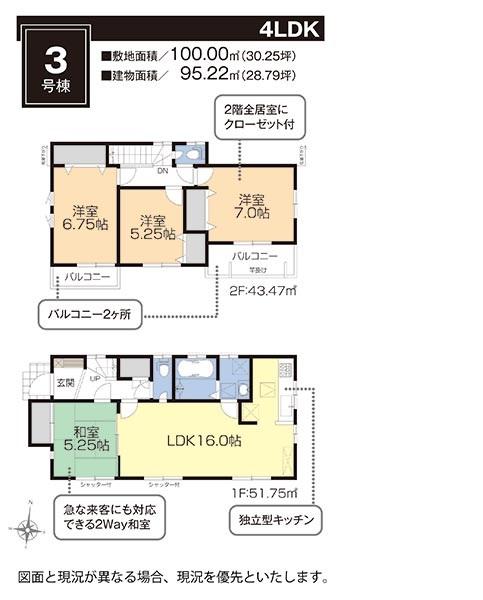 (3 Building), Price 31.5 million yen, 4LDK, Land area 100 sq m , Building area 95.22 sq m
(3号棟)、価格3150万円、4LDK、土地面積100m2、建物面積95.22m2
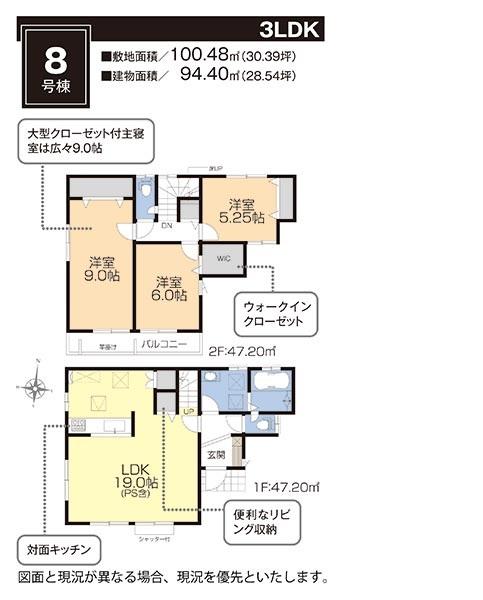 (8 Building), Price 28.8 million yen, 3LDK, Land area 100.48 sq m , Building area 94.4 sq m
(8号棟)、価格2880万円、3LDK、土地面積100.48m2、建物面積94.4m2
Rendering (appearance)完成予想図(外観) 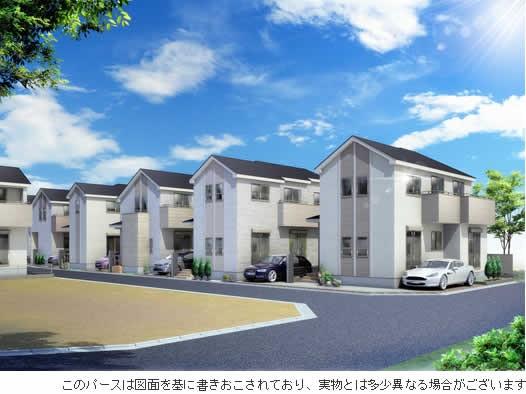 Appearance Perth
外観パース
Local appearance photo現地外観写真 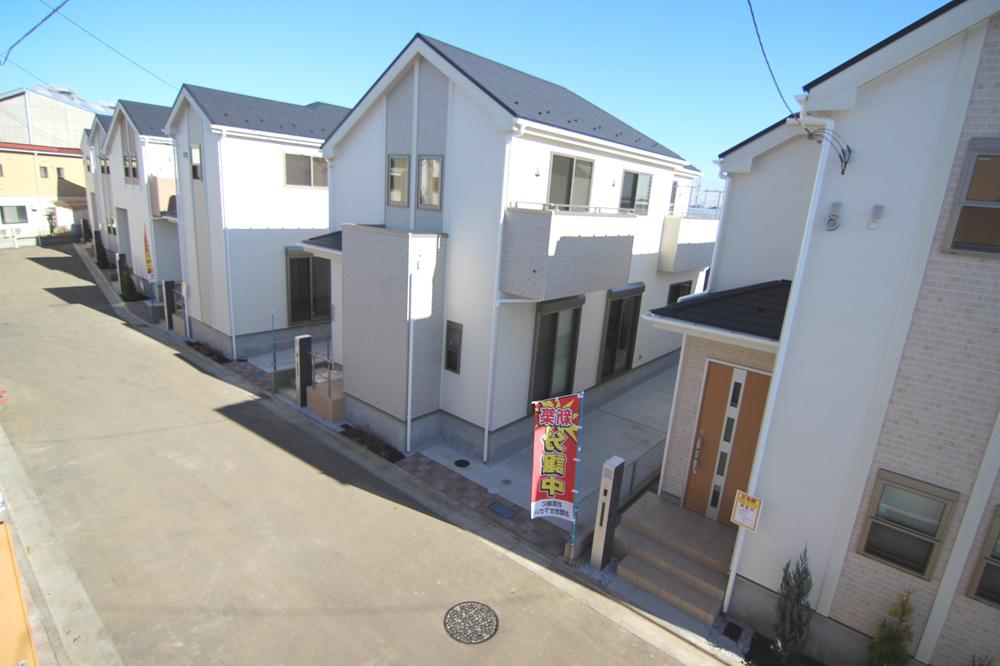 Local (12 May 2013) Shooting
現地(2013年12月)撮影
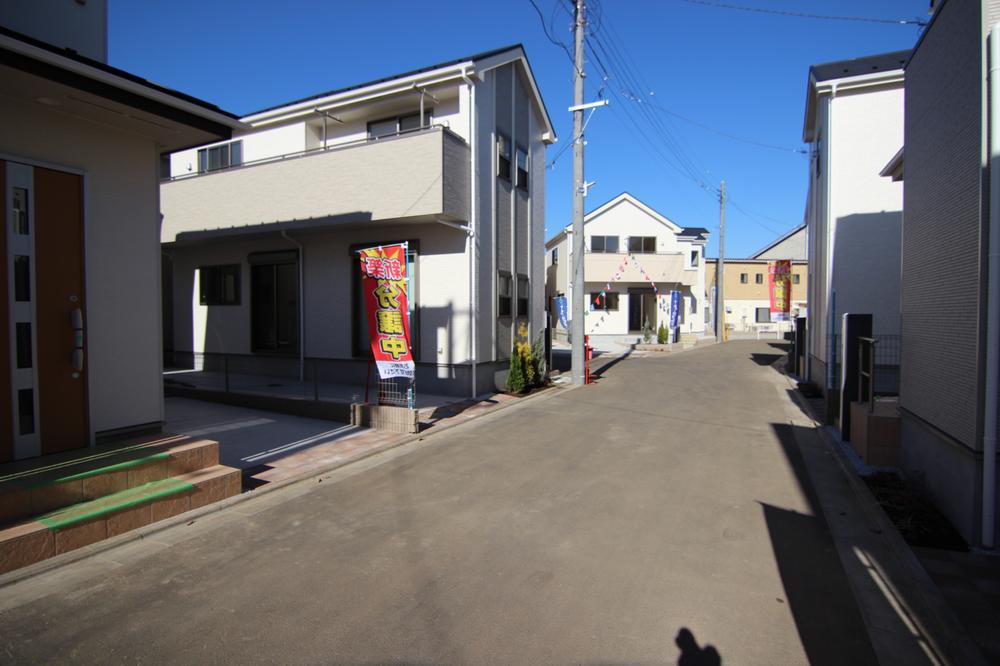 Local (12 May 2013) Shooting
現地(2013年12月)撮影
Other Environmental Photoその他環境写真 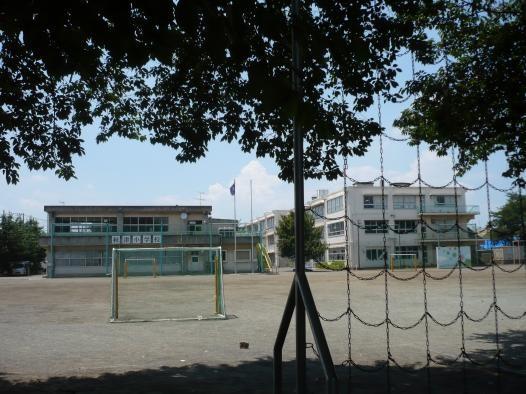 Akitsu to elementary school 620m
秋津小学校まで620m
The entire compartment Figure全体区画図 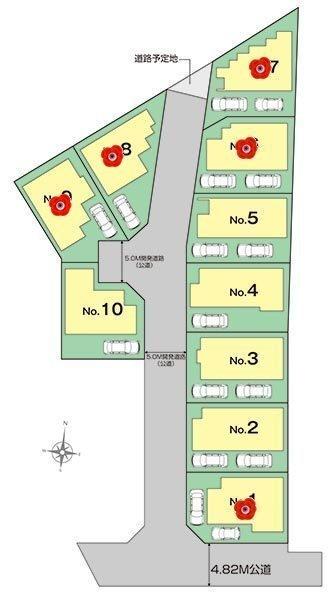 Higashimurayama Kumegawa-cho 1-chome compartment view
東村山市 久米川町1丁目区画図
Location
| 






















