New Homes » Kanto » Tokyo » Higashimurayama
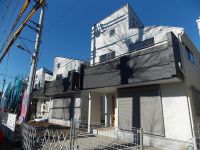 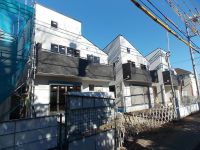
| | Tokyo Higashimurayama 東京都東村山市 |
| Seibu Ikebukuro Line "Tokorozawa" walk 18 minutes 西武池袋線「所沢」歩18分 |
| ■ New construction sale all five buildings Local sale meeting held in ■ LDK18.25 Pledge ~ 19.5 Pledge of 4LDK ■ Car space parallel two PARKING ■ 2 wayside Available ■新築分譲全5棟 現地販売会開催中です■LDK18.25帖 ~ 19.5帖の4LDK■カースペース並列2台駐車可■2沿線利用可 |
| Measures to conserve energy, Corresponding to the flat-35S, Pre-ground survey, Parking two Allowed, 2 along the line more accessible, LDK18 tatami mats or more, Energy-saving water heaters, It is close to the city, System kitchen, Bathroom Dryer, Yang per good, All room storage, Siemens south roadese-style room, Shaping land, Washbasin with shower, Face-to-face kitchen, Barrier-free, Toilet 2 places, Bathroom 1 tsubo or more, 2-story, South balcony, Otobasu, Warm water washing toilet seat, Underfloor Storage, The window in the bathroom, TV monitor interphone, Urban neighborhood, Ventilation good, All living room flooring, Water filter, City gas, All rooms are two-sided lighting, Flat terrain, Attic storage 省エネルギー対策、フラット35Sに対応、地盤調査済、駐車2台可、2沿線以上利用可、LDK18畳以上、省エネ給湯器、市街地が近い、システムキッチン、浴室乾燥機、陽当り良好、全居室収納、南側道路面す、和室、整形地、シャワー付洗面台、対面式キッチン、バリアフリー、トイレ2ヶ所、浴室1坪以上、2階建、南面バルコニー、オートバス、温水洗浄便座、床下収納、浴室に窓、TVモニタ付インターホン、都市近郊、通風良好、全居室フローリング、浄水器、都市ガス、全室2面採光、平坦地、屋根裏収納 |
Features pickup 特徴ピックアップ | | Measures to conserve energy / Corresponding to the flat-35S / Pre-ground survey / Parking two Allowed / 2 along the line more accessible / LDK18 tatami mats or more / Energy-saving water heaters / It is close to the city / System kitchen / Bathroom Dryer / Yang per good / All room storage / Siemens south road / Japanese-style room / Shaping land / Washbasin with shower / Face-to-face kitchen / Barrier-free / Toilet 2 places / Bathroom 1 tsubo or more / 2-story / South balcony / Otobasu / Warm water washing toilet seat / Underfloor Storage / The window in the bathroom / TV monitor interphone / Urban neighborhood / Ventilation good / All living room flooring / Water filter / City gas / All rooms are two-sided lighting / Flat terrain / Attic storage 省エネルギー対策 /フラット35Sに対応 /地盤調査済 /駐車2台可 /2沿線以上利用可 /LDK18畳以上 /省エネ給湯器 /市街地が近い /システムキッチン /浴室乾燥機 /陽当り良好 /全居室収納 /南側道路面す /和室 /整形地 /シャワー付洗面台 /対面式キッチン /バリアフリー /トイレ2ヶ所 /浴室1坪以上 /2階建 /南面バルコニー /オートバス /温水洗浄便座 /床下収納 /浴室に窓 /TVモニタ付インターホン /都市近郊 /通風良好 /全居室フローリング /浄水器 /都市ガス /全室2面採光 /平坦地 /屋根裏収納 | Event information イベント情報 | | Local tours (Please be sure to ask in advance) schedule / Every Saturday, Sunday and public holidays time / 10:30 ~ 17:00 every Saturday and Sunday 10:30 ~ 17:00 local sales meeting held in. Please join us feel free to. 現地見学会(事前に必ずお問い合わせください)日程/毎週土日祝時間/10:30 ~ 17:00毎週土日10:30 ~ 17:00現地販売会開催中。お気軽にお越しください。 | Price 価格 | | 32,800,000 yen ~ 35,800,000 yen 3280万円 ~ 3580万円 | Floor plan 間取り | | 4LDK 4LDK | Units sold 販売戸数 | | 4 units 4戸 | Total units 総戸数 | | 5 units 5戸 | Land area 土地面積 | | 103.48 sq m ~ 119.3 sq m (31.30 tsubo ~ 36.08 tsubo) (measured) 103.48m2 ~ 119.3m2(31.30坪 ~ 36.08坪)(実測) | Building area 建物面積 | | 93.95 sq m ~ 98.01 sq m (28.41 tsubo ~ 29.64 tsubo) (measured) 93.95m2 ~ 98.01m2(28.41坪 ~ 29.64坪)(実測) | Completion date 完成時期(築年月) | | January 2014 late schedule 2014年1月下旬予定 | Address 住所 | | Tokyo Higashimurayama Akitsu-cho 3-11-31 東京都東村山市秋津町3-11-31 | Traffic 交通 | | Seibu Ikebukuro Line "Tokorozawa" walk 18 minutes
JR Musashino Line "Shin Akitsu" walk 18 minutes
Seibu Ikebukuro Line "Akitsu" walk 21 minutes 西武池袋線「所沢」歩18分
JR武蔵野線「新秋津」歩18分
西武池袋線「秋津」歩21分
| Related links 関連リンク | | [Related Sites of this company] 【この会社の関連サイト】 | Person in charge 担当者より | | Person in charge of real-estate and building Amata Justice Age: 30 Daigyokai Experience: 9 years the purchase of a large shopping is a real estate, Concern for the real estate and anxiety, etc., All please tell us. We will carry out your satisfaction support. Cherish the Forrest Gump, As it can be your dream of to form a bright smile, You my best my best. 担当者宅建天田 正義年齢:30代業界経験:9年大きな買物である不動産の購入、不動産に対する心配や不安等、全てお聞かせ下さい。ご満足頂けるサポートをさせて頂きます。一期一会を大切に、明るい笑顔でお客様の夢を形に出来る様、精一杯頑張ります。 | Contact お問い合せ先 | | TEL: 0120-975024 [Toll free] Please contact the "saw SUUMO (Sumo)" TEL:0120-975024【通話料無料】「SUUMO(スーモ)を見た」と問い合わせください | Building coverage, floor area ratio 建ぺい率・容積率 | | Building coverage: 40%, Volume ratio: 80% ・ Building coverage: 60%, Volume ratio: 200% 建ぺい率:40%、容積率:80%・建ぺい率:60%、容積率:200% | Time residents 入居時期 | | Consultation 相談 | Land of the right form 土地の権利形態 | | Ownership 所有権 | Structure and method of construction 構造・工法 | | Wooden 2-story 木造2階建 | Use district 用途地域 | | One low-rise, Two mid-high 1種低層、2種中高 | Overview and notices その他概要・特記事項 | | Contact: Amata justice, Building confirmation number: the GEA-1311-20385 担当者:天田 正義、建築確認番号:第GEA-1311-20385 | Company profile 会社概要 | | <Mediation> Saitama Governor (4) No. 018549 (Corporation) Prefecture Building Lots and Buildings Transaction Business Association (Corporation) metropolitan area real estate Fair Trade Council member (Ltd.) Aktiv 24Yubinbango359-1144 Tokorozawa Prefecture Nishitokorozawa 1-12-7 <仲介>埼玉県知事(4)第018549号(公社)埼玉県宅地建物取引業協会会員 (公社)首都圏不動産公正取引協議会加盟(株)アクティヴ24〒359-1144 埼玉県所沢市西所沢1-12-7 |
Local appearance photo現地外観写真 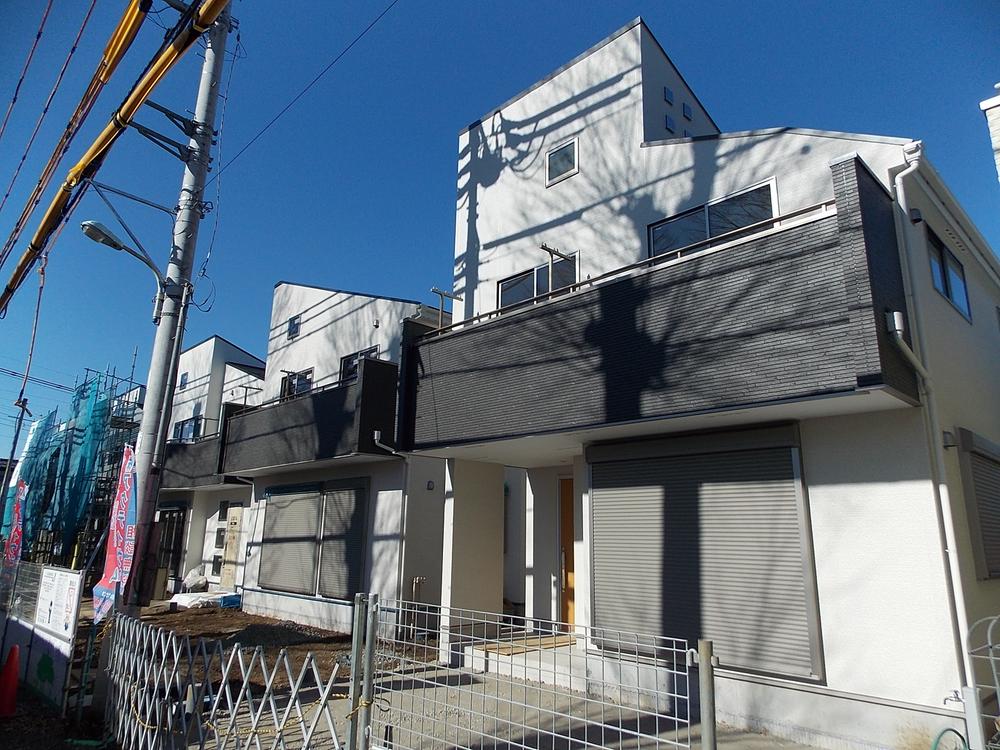 Appearance (January 2014) Shooting
外観(2014年1月)撮影
Local photos, including front road前面道路含む現地写真 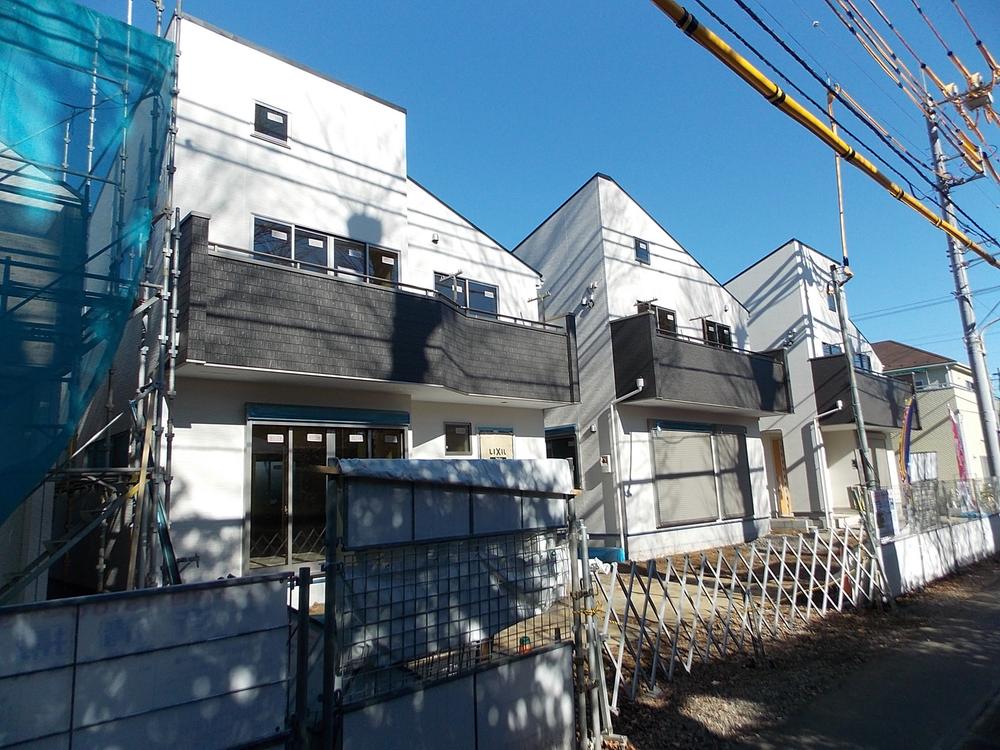 Appearance (January 2014) Shooting
外観(2014年1月)撮影
Local appearance photo現地外観写真 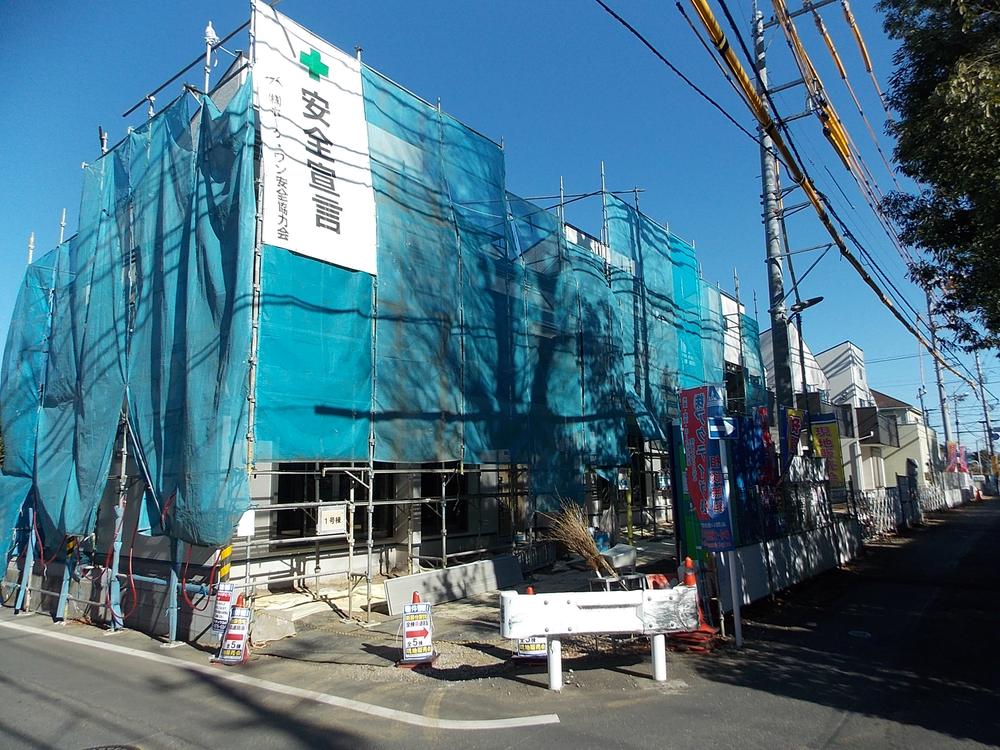 Local (January 2014) Shooting
現地(2014年1月)撮影
Floor plan間取り図 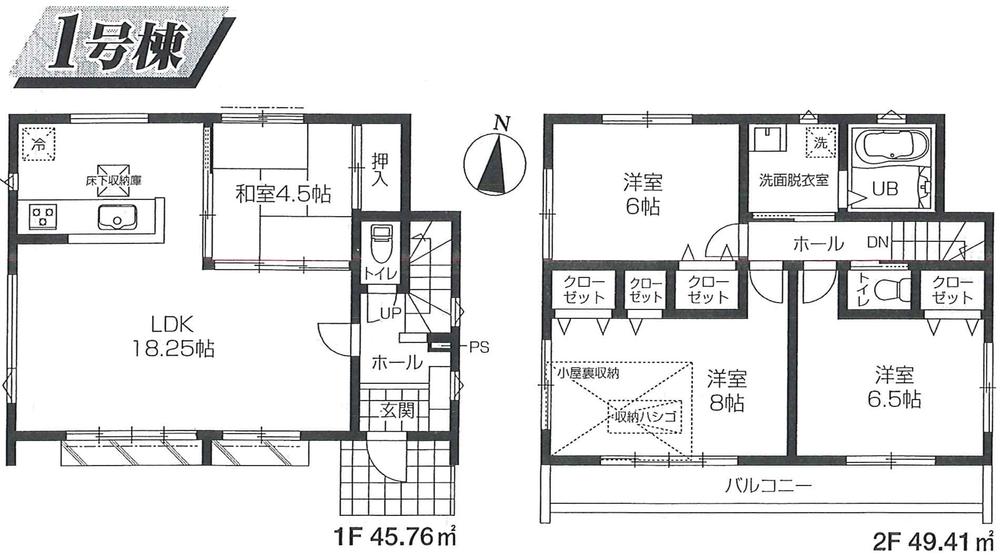 (1 Building), Price 35,800,000 yen, 4LDK, Land area 119.16 sq m , Building area 95.17 sq m
(1号棟)、価格3580万円、4LDK、土地面積119.16m2、建物面積95.17m2
Local appearance photo現地外観写真 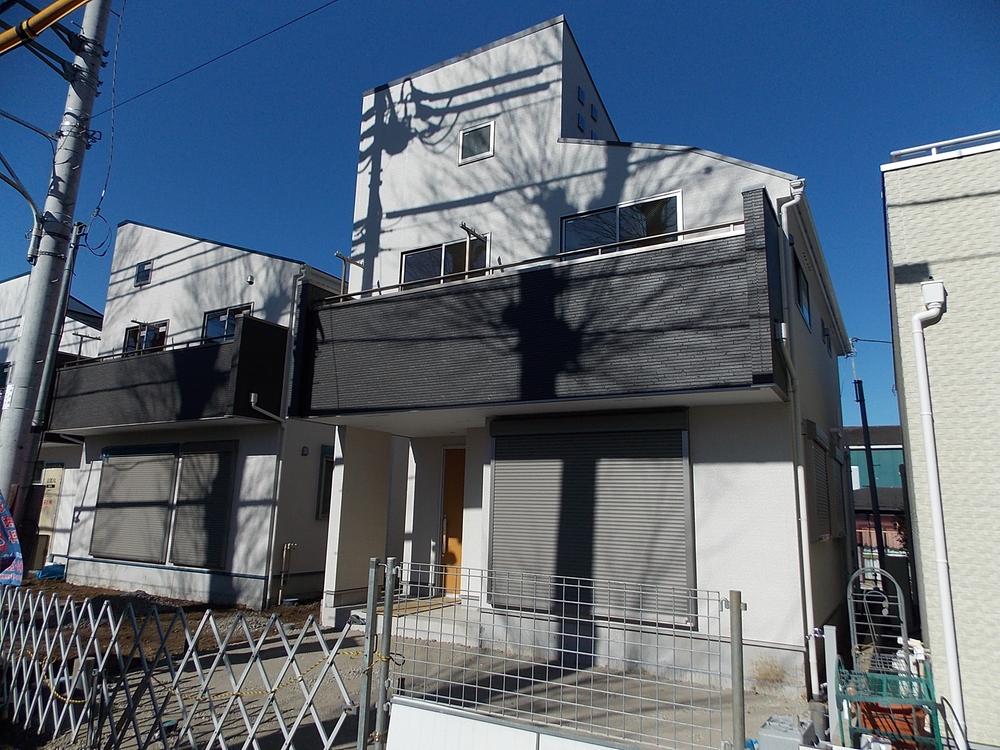 5 Building appearance (January 2014) Shooting
5号棟外観(2014年1月)撮影
Same specifications photos (living)同仕様写真(リビング) 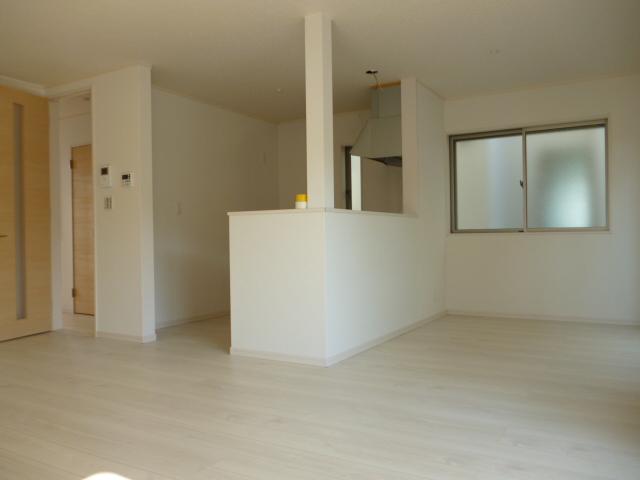 Same specifications
同仕様
Same specifications photo (bathroom)同仕様写真(浴室) 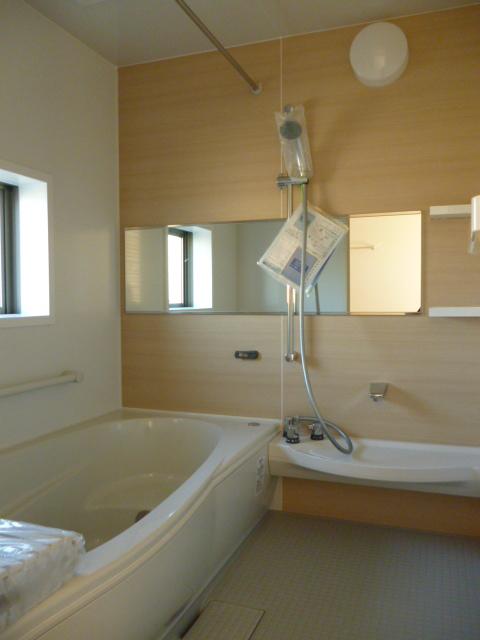 Same specifications
同仕様
Same specifications photo (kitchen)同仕様写真(キッチン) 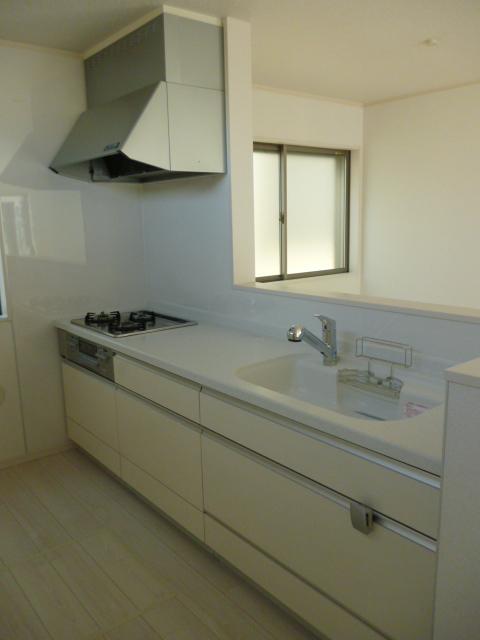 Same specifications
同仕様
Supermarketスーパー 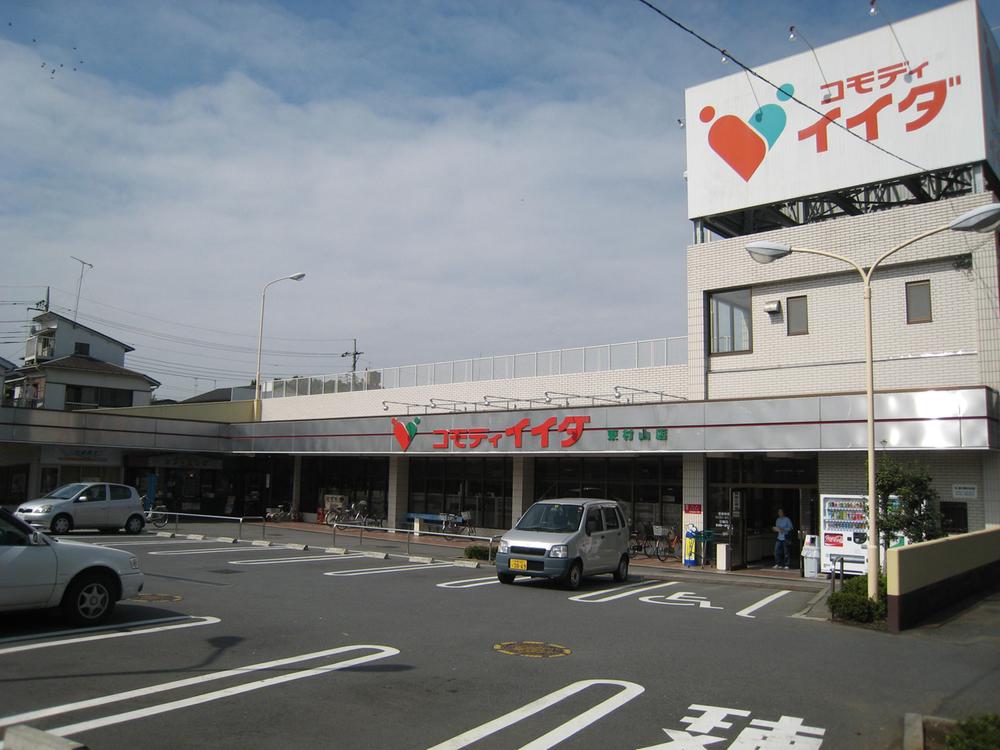 Commodities Iida to Higashimurayama shop 477m
コモディイイダ東村山店まで477m
The entire compartment Figure全体区画図 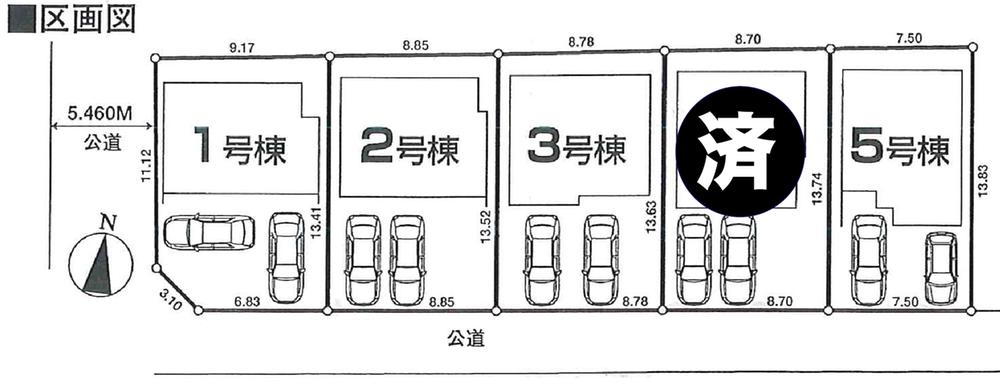 The entire compartment Figure Southwest corner lot 1 building South road 4 buildings
全体区画図 南西角地1棟 南道路4棟
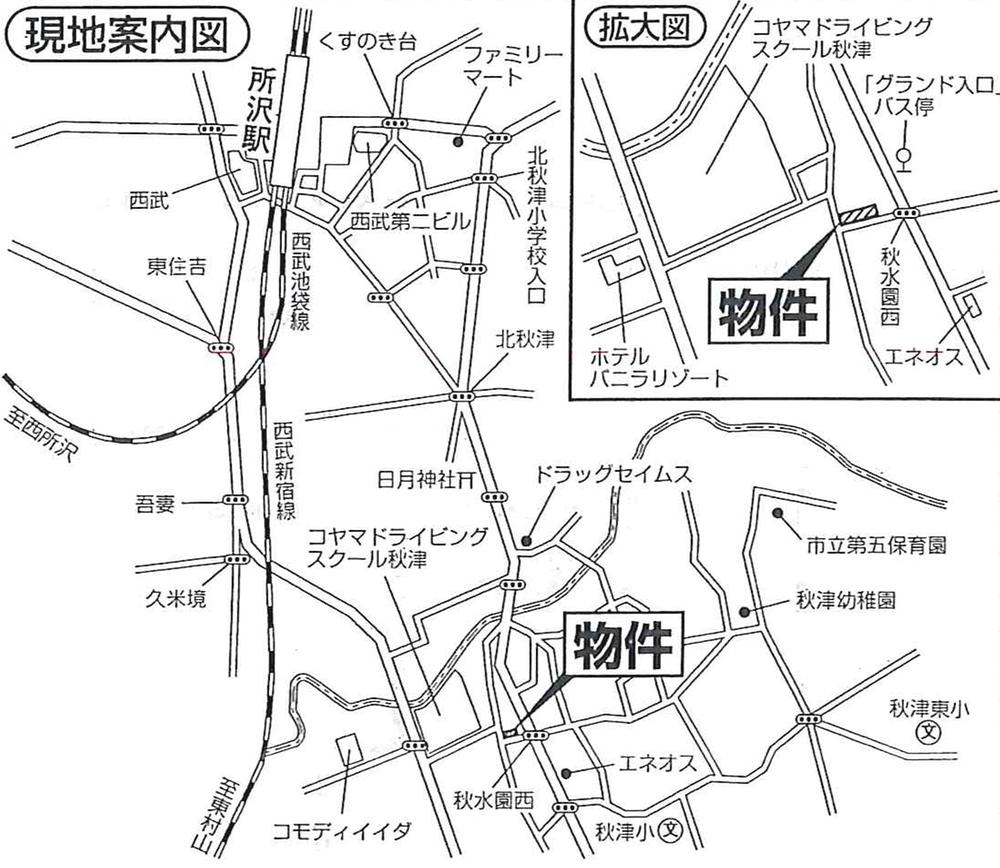 Local guide map
現地案内図
Floor plan間取り図 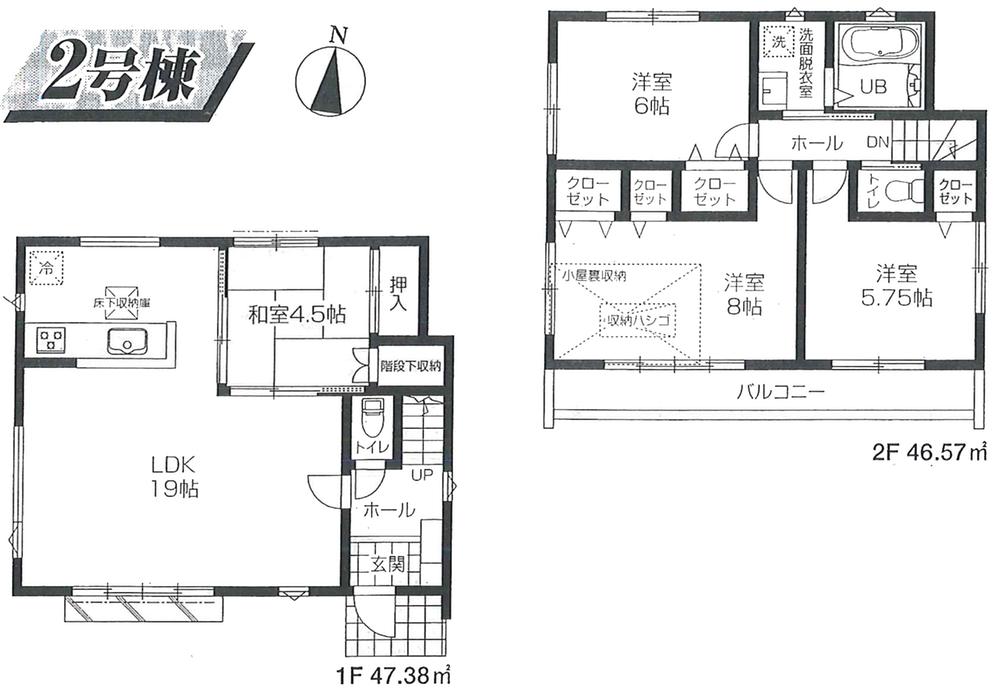 (Building 2), Price 34,800,000 yen, 4LDK, Land area 119.3 sq m , Building area 93.95 sq m
(2号棟)、価格3480万円、4LDK、土地面積119.3m2、建物面積93.95m2
Local appearance photo現地外観写真 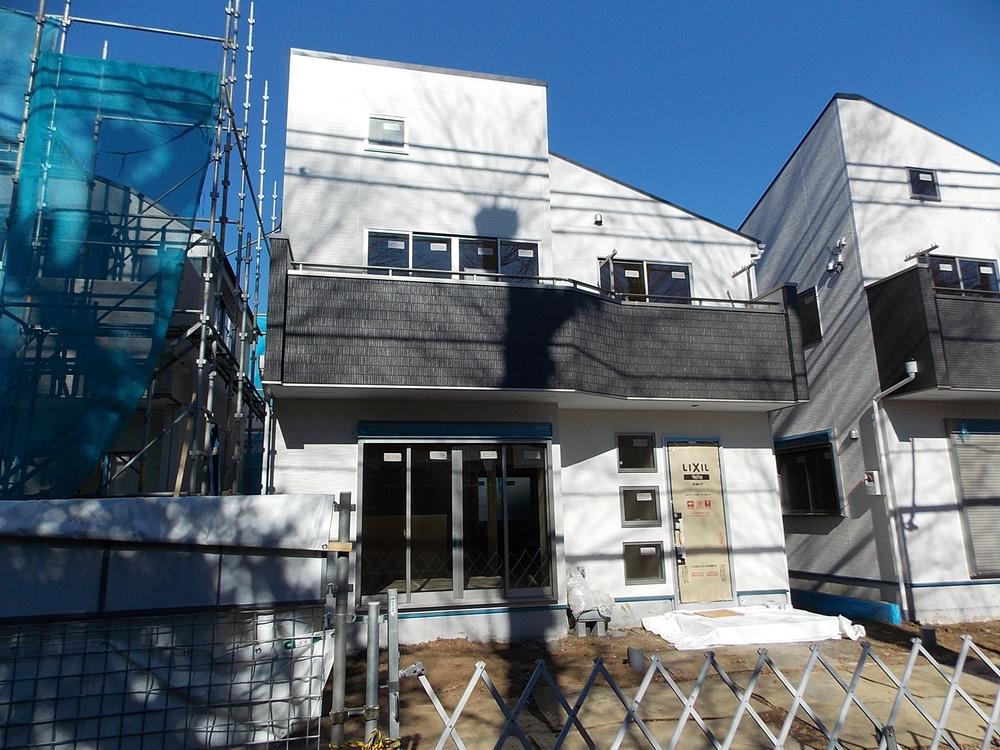 4 Building appearance (January 2014) Shooting
4号棟外観(2014年1月)撮影
Floor plan間取り図 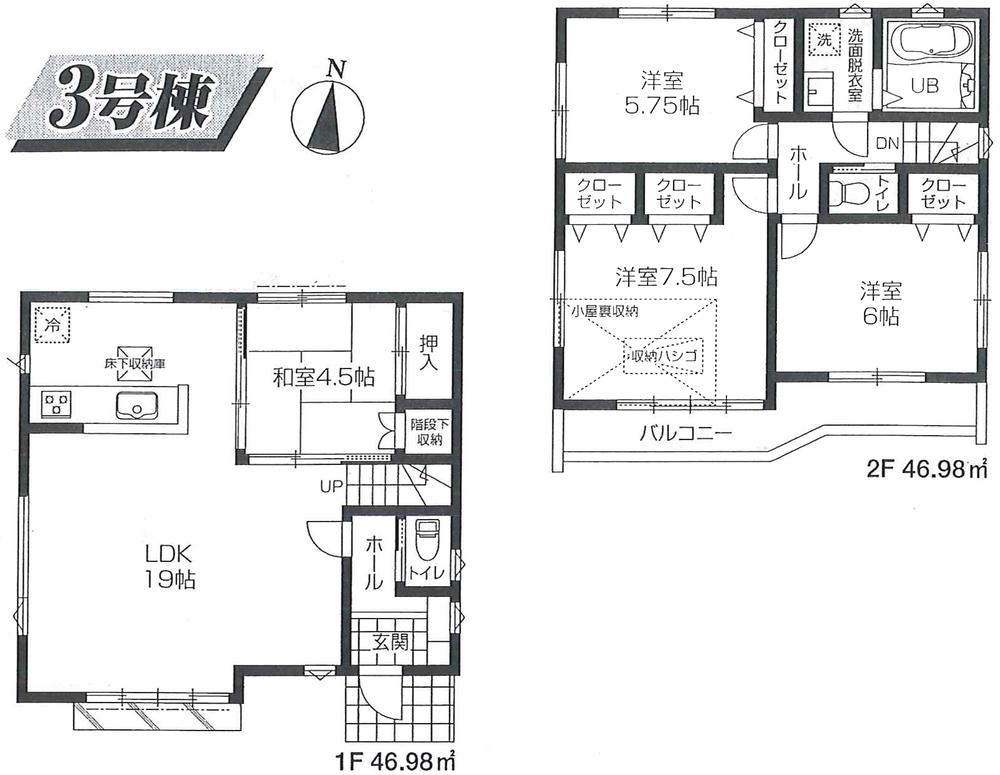 (3 Building), Price 34,800,000 yen, 4LDK, Land area 119.28 sq m , Building area 93.96 sq m
(3号棟)、価格3480万円、4LDK、土地面積119.28m2、建物面積93.96m2
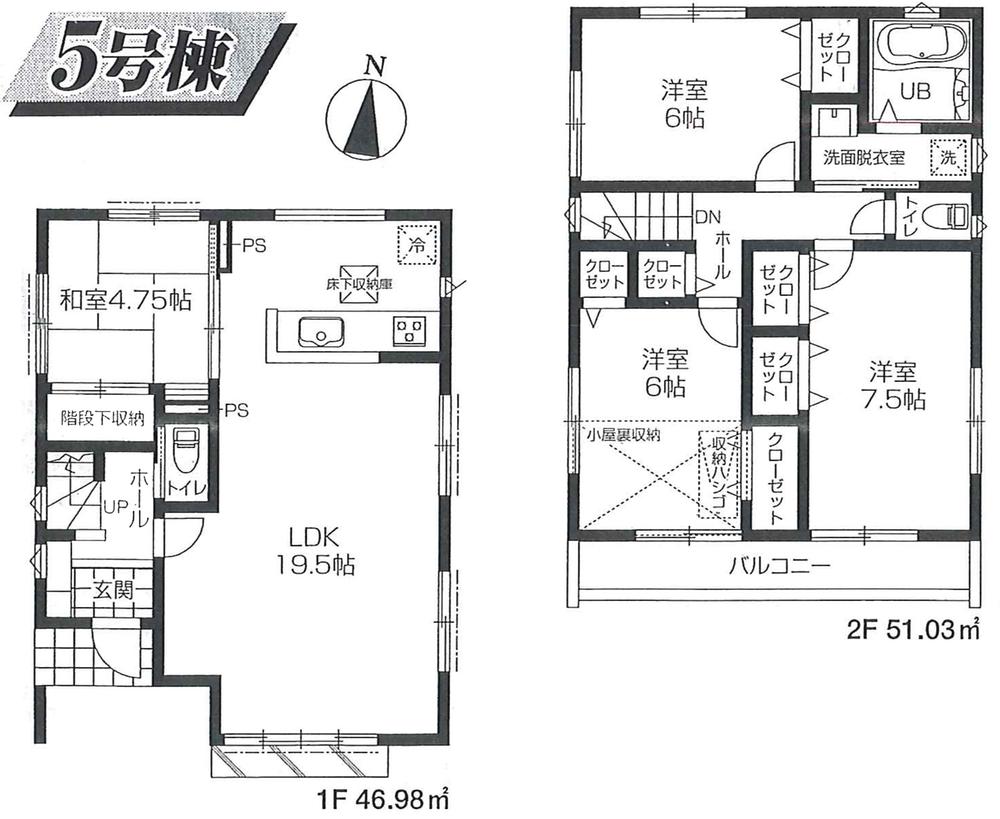 (5 Building), Price 32,800,000 yen, 4LDK, Land area 103.48 sq m , Building area 98.01 sq m
(5号棟)、価格3280万円、4LDK、土地面積103.48m2、建物面積98.01m2
Location
|
















