New Homes » Kanto » Tokyo » Higashimurayama
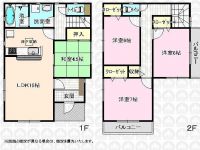 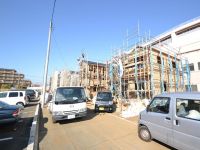
| | Tokyo Higashimurayama 東京都東村山市 |
| JR Musashino Line "Shin Akitsu" walk 17 minutes JR武蔵野線「新秋津」歩17分 |
| primary school, kindergarten, Nursery, Nearby, such as large supermarket is open 24 hours a day, It is very convenient place to life! All Building 30 square meters or more, Car space two Allowed! Please to claim hesitate to document 小学校、幼稚園、保育園、24時間営業の大型スーパーなどが近く、生活に大変便利な場所です!全号棟30坪以上、カースペース2台可!お気軽に資料請求してください |
| Pre-ground survey, Parking two Allowed, 2 along the line more accessible, Fiscal year Available, Super close, It is close to the city, System kitchen, Bathroom Dryer, All room storage, Flat to the station, Washbasin with shower, Face-to-face kitchen, Toilet 2 places, 2-story, Double-glazing, Warm water washing toilet seat, Underfloor Storage, The window in the bathroom, TV monitor interphone, Urban neighborhood, Water filter, Flat terrain 地盤調査済、駐車2台可、2沿線以上利用可、年度内入居可、スーパーが近い、市街地が近い、システムキッチン、浴室乾燥機、全居室収納、駅まで平坦、シャワー付洗面台、対面式キッチン、トイレ2ヶ所、2階建、複層ガラス、温水洗浄便座、床下収納、浴室に窓、TVモニタ付インターホン、都市近郊、浄水器、平坦地 |
Features pickup 特徴ピックアップ | | Pre-ground survey / Parking two Allowed / 2 along the line more accessible / Fiscal year Available / Super close / It is close to the city / System kitchen / Bathroom Dryer / All room storage / Flat to the station / Washbasin with shower / Face-to-face kitchen / Toilet 2 places / 2-story / Double-glazing / Warm water washing toilet seat / Underfloor Storage / The window in the bathroom / TV monitor interphone / Urban neighborhood / Water filter / Flat terrain 地盤調査済 /駐車2台可 /2沿線以上利用可 /年度内入居可 /スーパーが近い /市街地が近い /システムキッチン /浴室乾燥機 /全居室収納 /駅まで平坦 /シャワー付洗面台 /対面式キッチン /トイレ2ヶ所 /2階建 /複層ガラス /温水洗浄便座 /床下収納 /浴室に窓 /TVモニタ付インターホン /都市近郊 /浄水器 /平坦地 | Property name 物件名 | | Higashimurayama Kumegawa-cho 1-chome 東村山市久米川町1丁目 | Price 価格 | | 29,800,000 yen ~ 34,800,000 yen 2980万円 ~ 3480万円 | Floor plan 間取り | | 4LDK 4LDK | Units sold 販売戸数 | | 5 units 5戸 | Total units 総戸数 | | 5 units 5戸 | Land area 土地面積 | | 107.01 sq m ~ 134.93 sq m (32.37 tsubo ~ 40.81 tsubo) (Registration) 107.01m2 ~ 134.93m2(32.37坪 ~ 40.81坪)(登記) | Building area 建物面積 | | 90.31 sq m ~ 95.97 sq m (27.31 tsubo ~ 29.03 tsubo) (measured) 90.31m2 ~ 95.97m2(27.31坪 ~ 29.03坪)(実測) | Driveway burden-road 私道負担・道路 | | Road width: 4.5m ~ 6.0m, Concrete pavement, 6 Building Including alley-like portion 33% 道路幅:4.5m ~ 6.0m、コンクリート舗装、6号棟 路地状部分33%含む | Completion date 完成時期(築年月) | | January 2014 will 2014年1月予定 | Address 住所 | | Tokyo Higashimurayama Kumegawa cho 東京都東村山市久米川町1 | Traffic 交通 | | JR Musashino Line "Shin Akitsu" walk 17 minutes
Seibu Ikebukuro Line "Akitsu" walk 21 minutes JR武蔵野線「新秋津」歩17分
西武池袋線「秋津」歩21分
| Related links 関連リンク | | [Related Sites of this company] 【この会社の関連サイト】 | Person in charge 担当者より | | Rep Ota Yasuhiro Age: 40 Daigyokai Experience: I want to fulfill the eight years "Customer dream of! "I will be happy to help in such a single-minded. From financial planning to life plan, Purchase of my home in accordance with the customer's conditions ・ Let me suggest to your sale plan. First, Please feel free to contact us. 担当者太田 康弘年齢:40代業界経験:8年「お客様の夢を叶えたい!」そんな一心でお手伝いさせていただきます。資金計画からライフプランまで、お客様の条件に応じたマイホームのご購入・ご売却計画をご提案させて下さい。まずは、お気軽にご相談ください。 | Contact お問い合せ先 | | TEL: 0800-603-0676 [Toll free] mobile phone ・ Also available from PHS
Caller ID is not notified
Please contact the "saw SUUMO (Sumo)"
If it does not lead, If the real estate company TEL:0800-603-0676【通話料無料】携帯電話・PHSからもご利用いただけます
発信者番号は通知されません
「SUUMO(スーモ)を見た」と問い合わせください
つながらない方、不動産会社の方は
| Building coverage, floor area ratio 建ぺい率・容積率 | | Kenpei rate: 60%, Volume ratio: 200% 建ペい率:60%、容積率:200% | Time residents 入居時期 | | January 2014 will 2014年1月予定 | Land of the right form 土地の権利形態 | | Ownership 所有権 | Structure and method of construction 構造・工法 | | Wooden 2-story 木造2階建 | Use district 用途地域 | | Semi-industrial 準工業 | Land category 地目 | | Residential land 宅地 | Overview and notices その他概要・特記事項 | | Contact: Ota Yasuhiro, Building confirmation number: No. H25SHC117154 other 担当者:太田 康弘、建築確認番号:第H25SHC117154号他 | Company profile 会社概要 | | <Mediation> Minister of Land, Infrastructure and Transport (3) No. 006,323 (one company) National Housing Industry Association (Corporation) metropolitan area real estate Fair Trade Council member (Ltd.) Seibu development Kiyose shop Yubinbango204-0021 Tokyo Kiyose Motomachi 1-7-12 <仲介>国土交通大臣(3)第006323号(一社)全国住宅産業協会会員 (公社)首都圏不動産公正取引協議会加盟(株)西武開発清瀬店〒204-0021 東京都清瀬市元町1-7-12 |
Floor plan間取り図 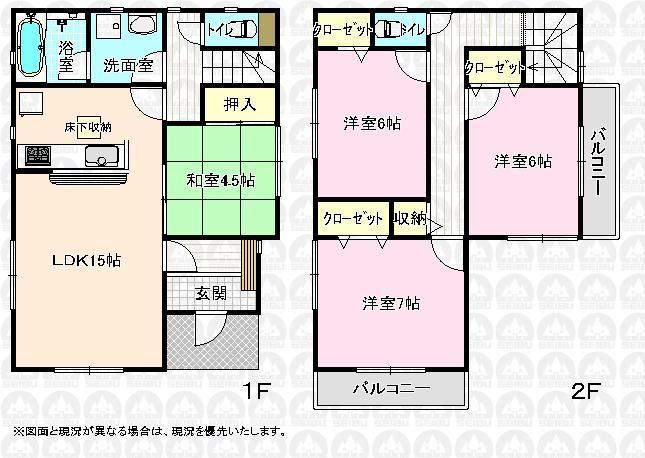 5 Building 15 Pledge of spacious LDK, Popular counter kitchen. Also impetus conversation while doing housework overlooks the living. Since the Japanese-style room adjacent to the living room, It will come in handy in the parenting space and their parents looking for lodging space.
5号棟 15帖の広々LDK、人気のカウンターキッチン。リビングを見渡せ家事をしながら会話も弾みます。リビングに隣接した和室なので、子育てスペースや親御さんのお泊りスペースに重宝しますね。
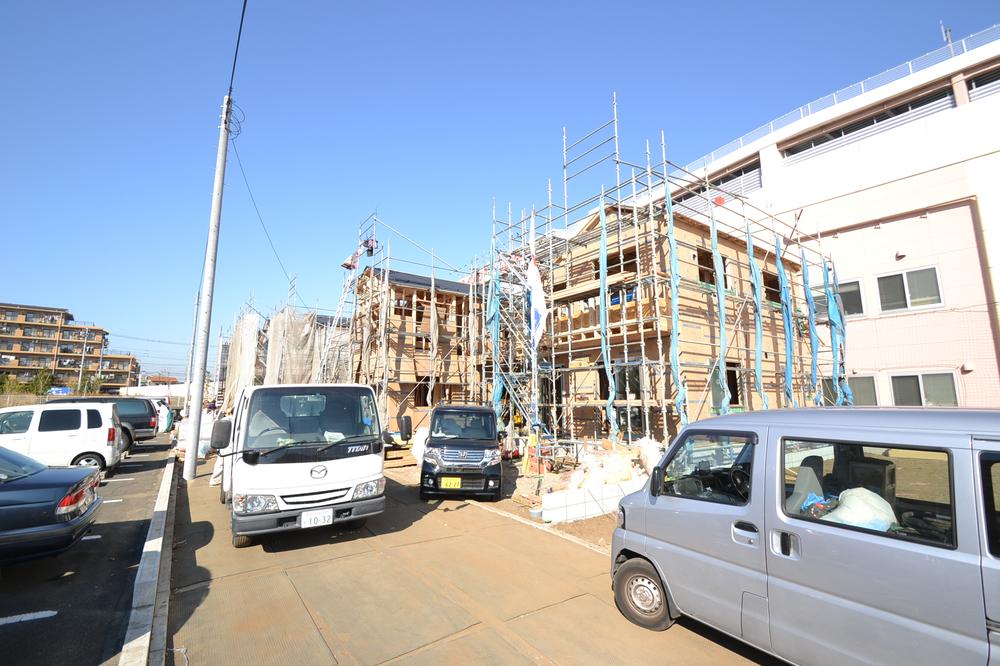 Local (12 May 2013) Shooting
現地(2013年12月)撮影
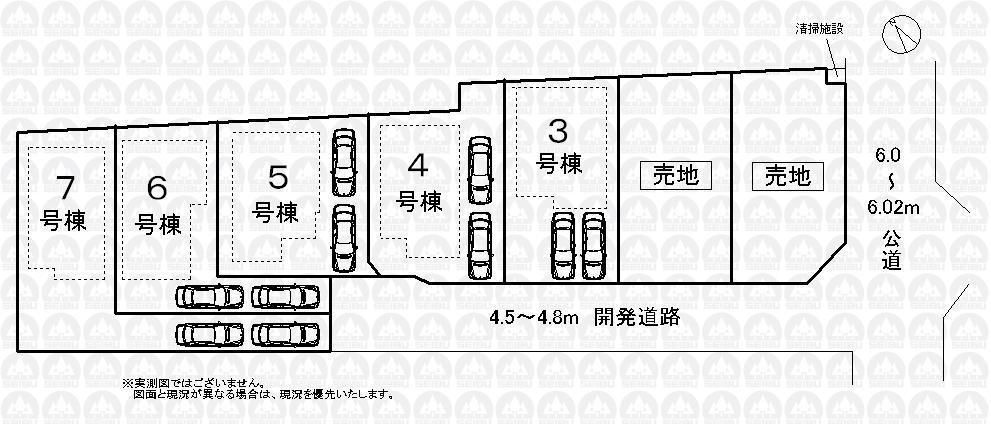 The entire compartment Figure
全体区画図
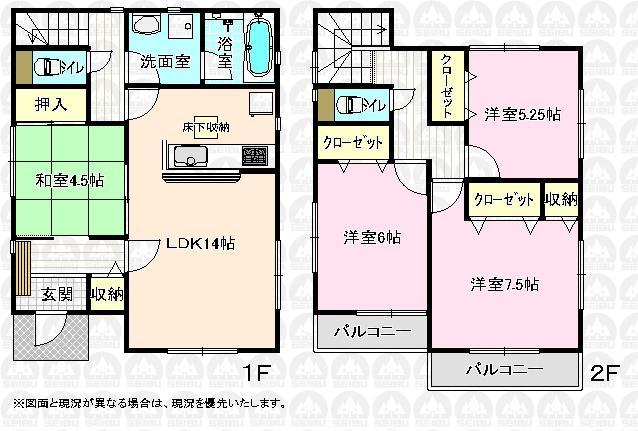 (3 Building), Price 34,800,000 yen, 4LDK, Land area 107.01 sq m , Building area 92.34 sq m
(3号棟)、価格3480万円、4LDK、土地面積107.01m2、建物面積92.34m2
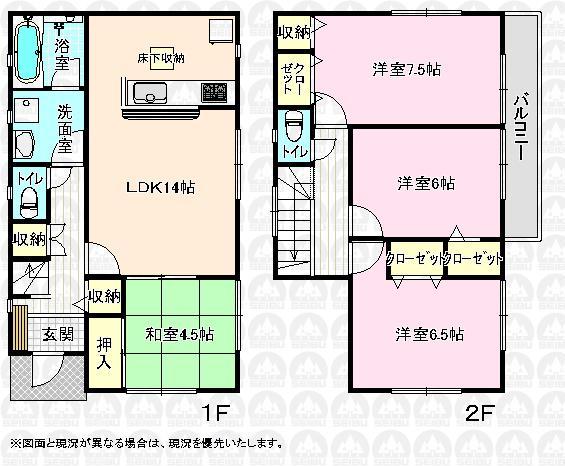 (4 Building), Price 33,800,000 yen, 4LDK, Land area 108.02 sq m , Building area 90.31 sq m
(4号棟)、価格3380万円、4LDK、土地面積108.02m2、建物面積90.31m2
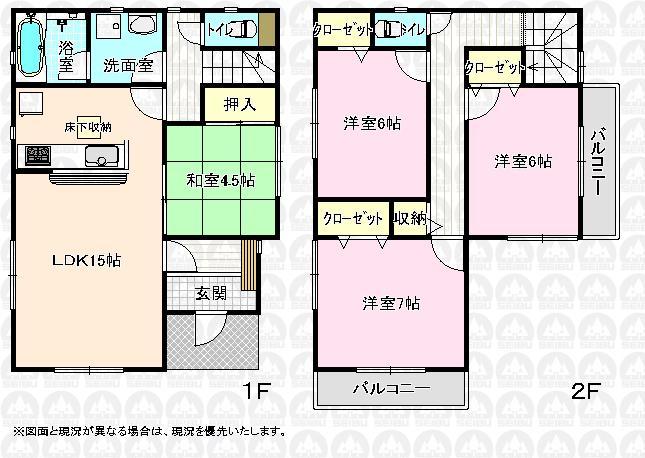 (5 Building), Price 32,800,000 yen, 4LDK, Land area 108.01 sq m , Building area 94.36 sq m
(5号棟)、価格3280万円、4LDK、土地面積108.01m2、建物面積94.36m2
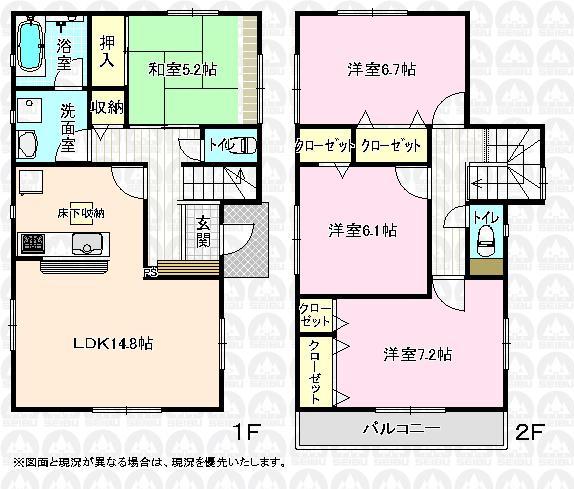 (6 Building), Price 31,800,000 yen, 4LDK, Land area 110.01 sq m , Building area 95.97 sq m
(6号棟)、価格3180万円、4LDK、土地面積110.01m2、建物面積95.97m2
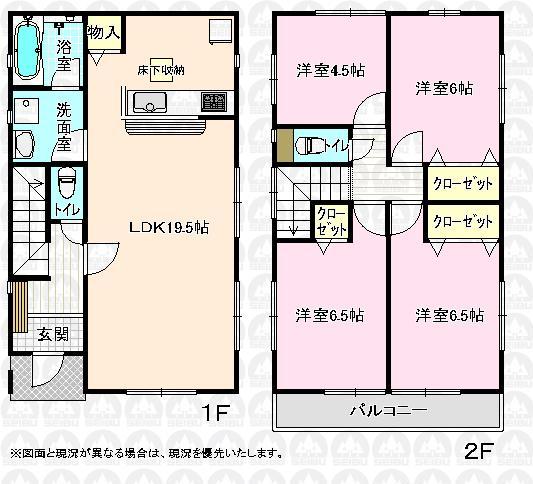 (7 Building), Price 29,800,000 yen, 4LDK, Land area 134.93 sq m , Building area 94.77 sq m
(7号棟)、価格2980万円、4LDK、土地面積134.93m2、建物面積94.77m2
Primary school小学校 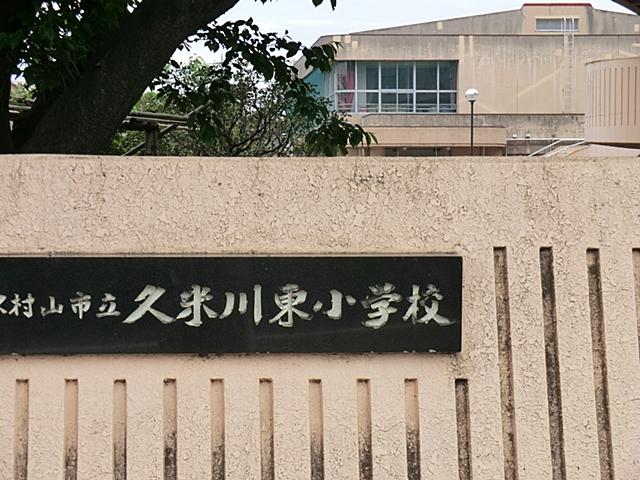 Kumegawa 530m to East Elementary School
久米川東小学校まで530m
Junior high school中学校 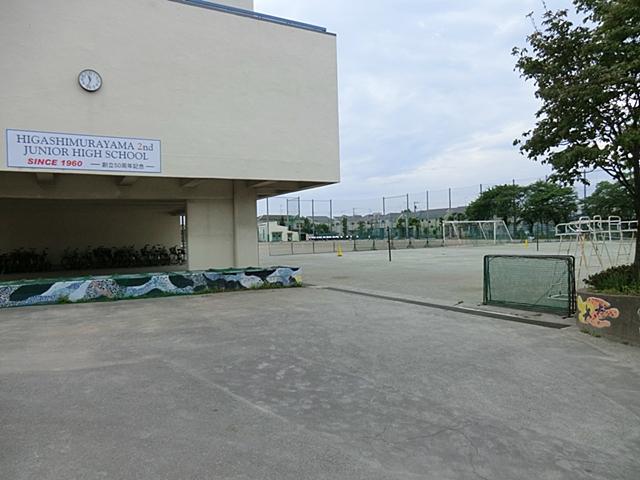 Higashimurayama 1200m until the second junior high school
東村山第2中学校まで1200m
Kindergarten ・ Nursery幼稚園・保育園 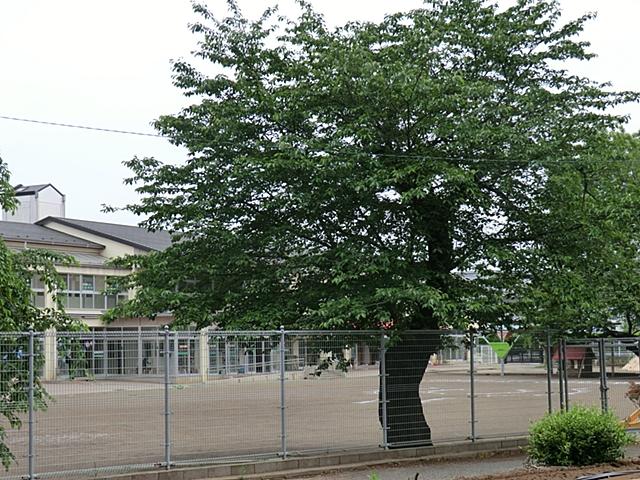 Maria 310m to kindergarten
まりあ幼稚園まで310m
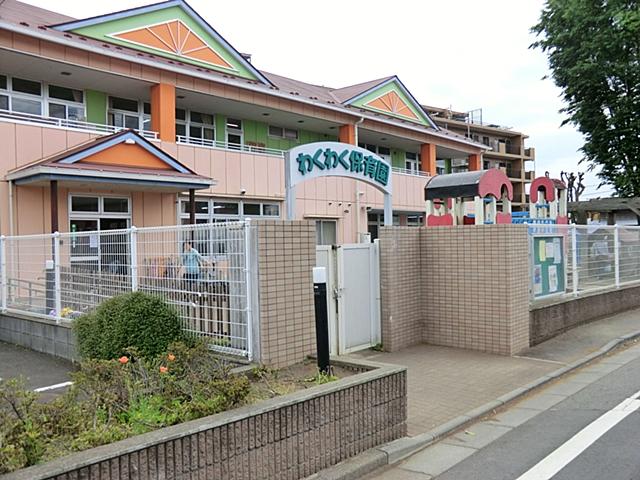 350m to exciting nursery
わくわく保育園まで350m
Supermarketスーパー 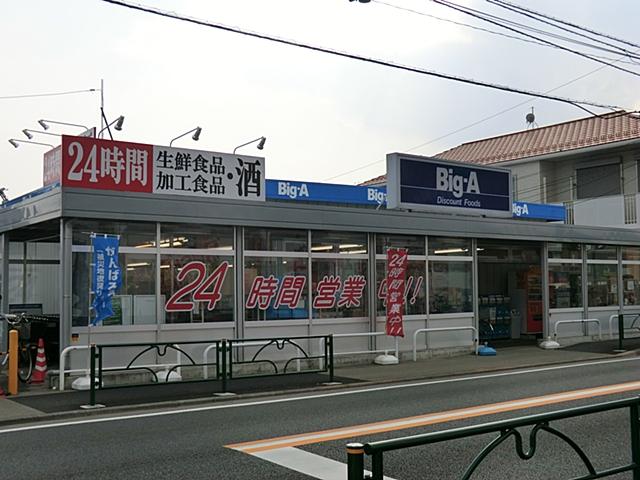 Until Biggue 360m
ビッグエーまで360m
Location
|














