New Homes » Kanto » Tokyo » Higashimurayama
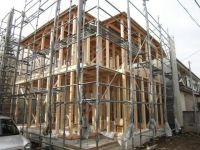 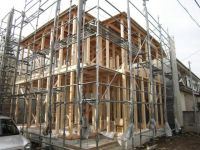
| | Tokyo Higashimurayama 東京都東村山市 |
| Seibu Shinjuku Line "Higashi-Murayama" walk 13 minutes 西武新宿線「東村山」歩13分 |
| ◆ The 1 Building there is a walk-in closet! ◆ Entrance of the key mosquitoes - easily with de ・ It is safe system! ◆ Seibu Shinjuku Line "Higashi-Murayama" station walk 13 minutes ◆1号棟にはウォークインクローゼットがあります!◆玄関のカギがカ-ドで簡単・安心システムです!◆西武新宿線「東村山」駅徒歩13分 |
| Pre-ground survey, Fiscal year Available, System kitchen, All room storage, LDK15 tatami mats or moreese-style room, Shaping land, Face-to-face kitchen, Wide balcony, Toilet 2 places, Bathroom 1 tsubo or more, 2-story, Underfloor Storage, Walk-in closet, All room 6 tatami mats or more 地盤調査済、年度内入居可、システムキッチン、全居室収納、LDK15畳以上、和室、整形地、対面式キッチン、ワイドバルコニー、トイレ2ヶ所、浴室1坪以上、2階建、床下収納、ウォークインクロゼット、全居室6畳以上 |
Features pickup 特徴ピックアップ | | Pre-ground survey / Fiscal year Available / System kitchen / Yang per good / All room storage / Flat to the station / LDK15 tatami mats or more / Corner lot / Japanese-style room / Shaping land / Washbasin with shower / Face-to-face kitchen / Wide balcony / Toilet 2 places / Bathroom 1 tsubo or more / 2-story / Underfloor Storage / The window in the bathroom / Ventilation good / Southwestward / Walk-in closet / All room 6 tatami mats or more / Flat terrain 地盤調査済 /年度内入居可 /システムキッチン /陽当り良好 /全居室収納 /駅まで平坦 /LDK15畳以上 /角地 /和室 /整形地 /シャワー付洗面台 /対面式キッチン /ワイドバルコニー /トイレ2ヶ所 /浴室1坪以上 /2階建 /床下収納 /浴室に窓 /通風良好 /南西向き /ウォークインクロゼット /全居室6畳以上 /平坦地 | Event information イベント情報 | | Local sales meeting schedule / Every Saturday, Sunday and public holidays time / 10:00 ~ 17:00 現地販売会日程/毎週土日祝時間/10:00 ~ 17:00 | Property name 物件名 | | Libre Garden Kumegawa-cho 4-chome リーブルガーデン久米川町4丁目 | Price 価格 | | 38,800,000 yen ・ 39,800,000 yen 3880万円・3980万円 | Floor plan 間取り | | 4LDK 4LDK | Units sold 販売戸数 | | 2 units 2戸 | Total units 総戸数 | | 2 units 2戸 | Land area 土地面積 | | 113.49 sq m ・ 114.36 sq m 113.49m2・114.36m2 | Building area 建物面積 | | 101.02 sq m ・ 105.99 sq m 101.02m2・105.99m2 | Driveway burden-road 私道負担・道路 | | Road width: 4m 道路幅:4m | Completion date 完成時期(築年月) | | 2013 end of December schedule 2013年12月末予定 | Address 住所 | | Tokyo Higashimurayama Kumegawa cho 4 東京都東村山市久米川町4 | Traffic 交通 | | Seibu Shinjuku Line "Higashi-Murayama" walk 13 minutes 西武新宿線「東村山」歩13分
| Related links 関連リンク | | [Related Sites of this company] 【この会社の関連サイト】 | Contact お問い合せ先 | | (Corporation) Eiko housing Hanakoganei shop TEL: 0120-007848 [Toll free] Please contact the "saw SUUMO (Sumo)" (株)エイコーハウジング花小金井店TEL:0120-007848【通話料無料】「SUUMO(スーモ)を見た」と問い合わせください | Building coverage, floor area ratio 建ぺい率・容積率 | | Kenpei rate: 60% ・ 40%, Volume ratio: 200% ・ 80% 建ペい率:60%・40%、容積率:200%・80% | Time residents 入居時期 | | Consultation 相談 | Land of the right form 土地の権利形態 | | Ownership 所有権 | Structure and method of construction 構造・工法 | | Wooden 2-story (framing method) 木造2階建(軸組工法) | Use district 用途地域 | | Two mid-high 2種中高 | Overview and notices その他概要・特記事項 | | Building confirmation number: 1 Building: No. 13UDI3T Ken 01458 Building 2: No. 13UDI3T Ken 01459 建築確認番号:1号棟:第13UDI3T建01458号 2号棟:第13UDI3T建01459号 | Company profile 会社概要 | | <Marketing alliance (agency)> Minister of Land, Infrastructure and Transport (1) No. 008087 (Corporation) Eiko housing Hanakoganei shop Yubinbango187-0002 Tokyo Kodaira Hanakoganei 1-8-2 <販売提携(代理)>国土交通大臣(1)第008087号(株)エイコーハウジング花小金井店〒187-0002 東京都小平市花小金井1-8-2 |
Local appearance photo現地外観写真 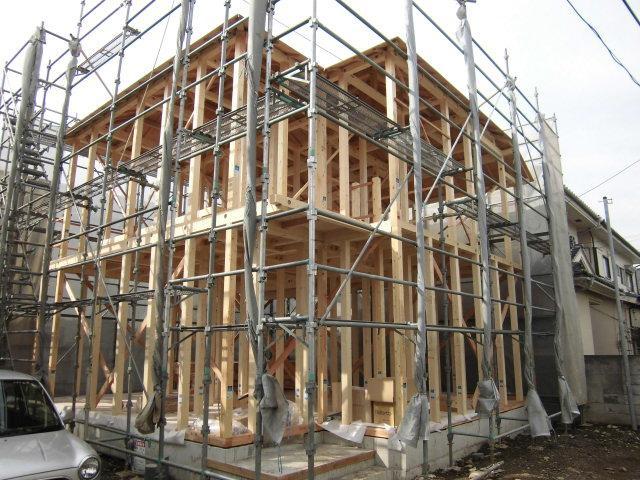 Local (10 May 2013) Shooting
現地(2013年10月)撮影
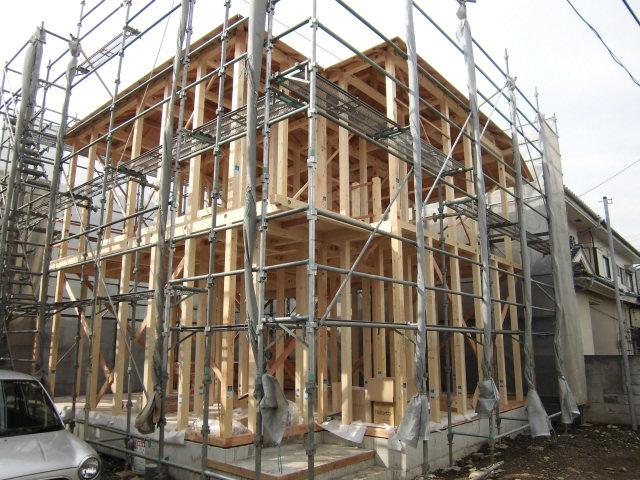 Local (10 May 2013) Shooting
現地(2013年10月)撮影
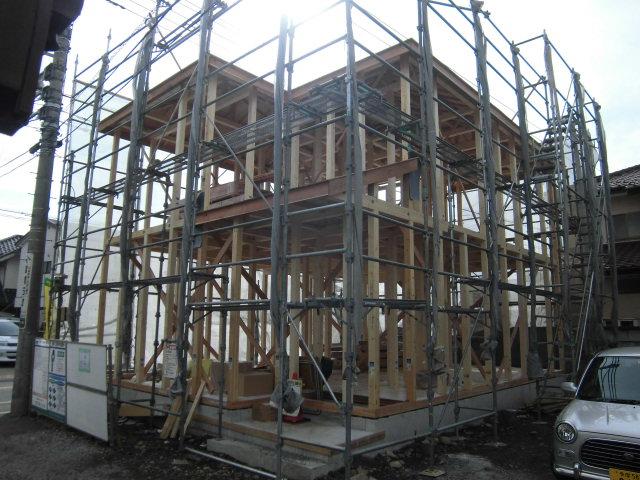 Local (10 May 2013) Shooting
現地(2013年10月)撮影
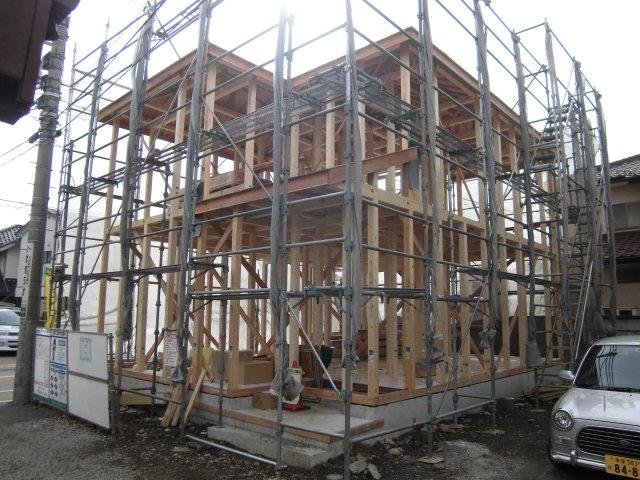 Local (10 May 2013) Shooting
現地(2013年10月)撮影
Floor plan間取り図 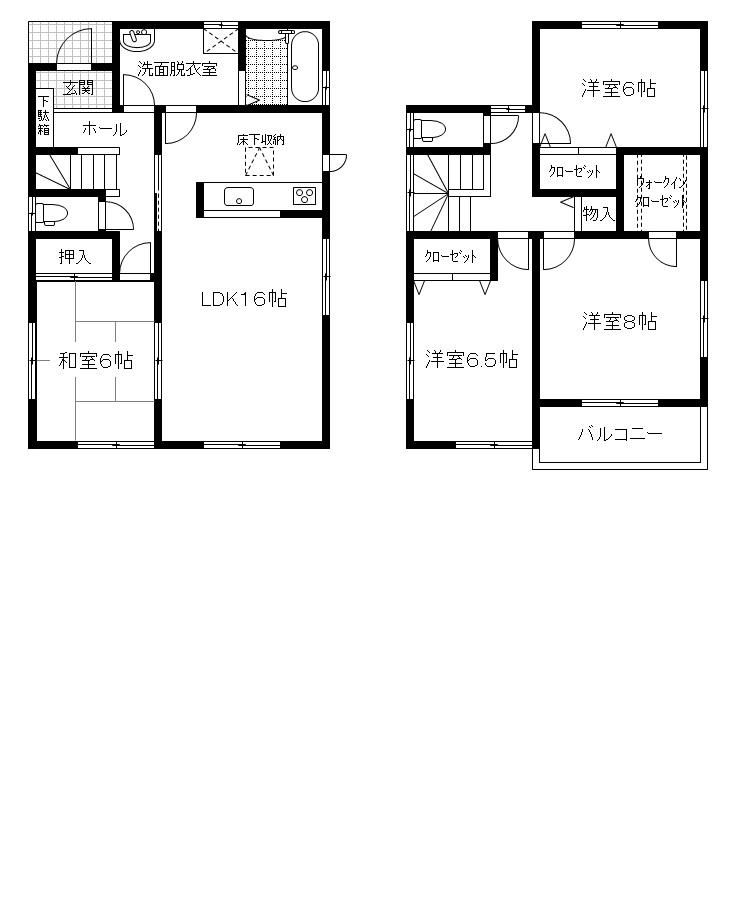 (1 Building), Price 39,800,000 yen, 4LDK, Land area 113.49 sq m , Building area 105.99 sq m
(1号棟)、価格3980万円、4LDK、土地面積113.49m2、建物面積105.99m2
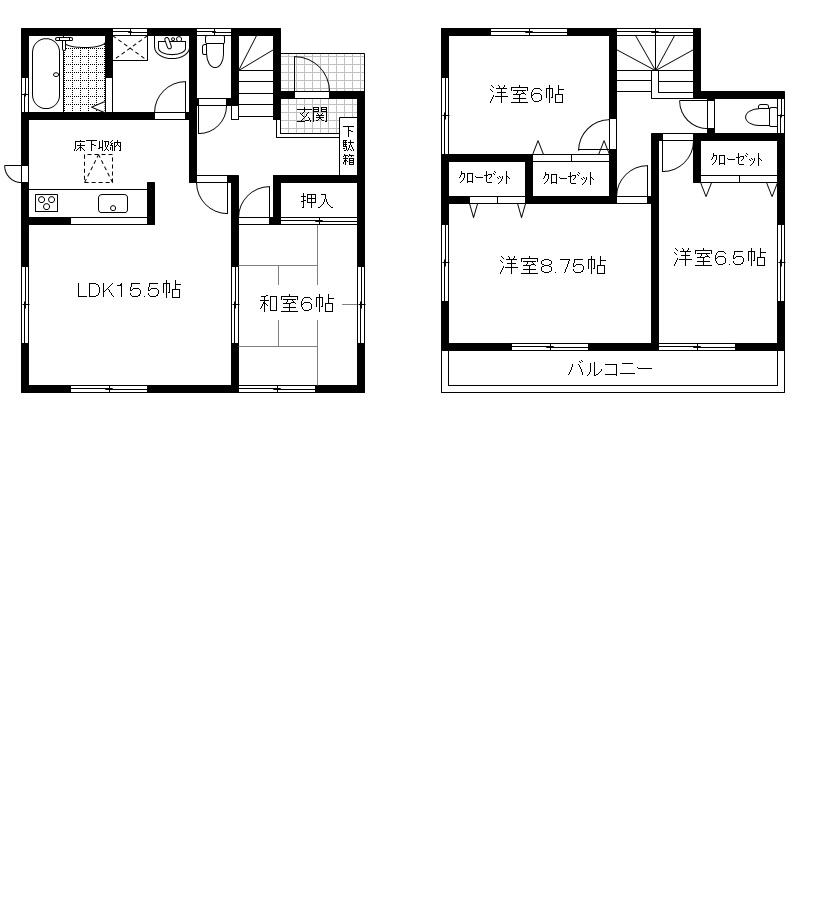 (Building 2), Price 38,800,000 yen, 4LDK, Land area 114.36 sq m , Building area 101.02 sq m
(2号棟)、価格3880万円、4LDK、土地面積114.36m2、建物面積101.02m2
Construction ・ Construction method ・ specification構造・工法・仕様 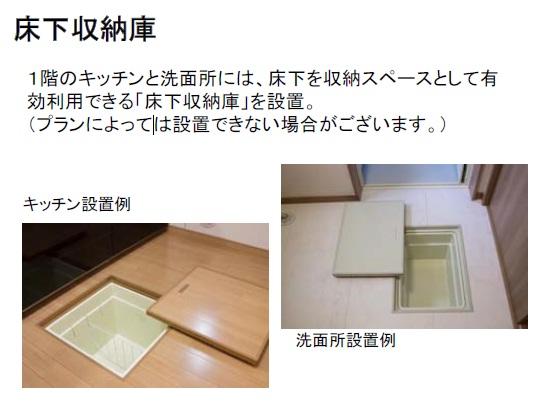 The first floor of the kitchen and into the washroom, Established the "under-floor storage" that can be effectively utilized under the floor as storage space.
1階のキッチンと洗面所には、床下を収納スペースとして有効利用できる「床下収納庫」を設置。
Other Equipmentその他設備 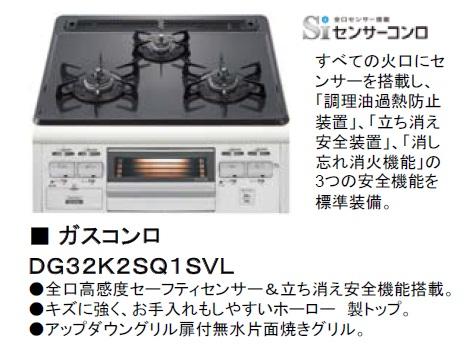 Sensor was mounted to the up-down grill door with anhydrous single-sided grill all of crater, "Cooking oil overheating prevention device", "Extinction safety device", Three of the safety function of the "forgetting to turn off fire function" has been standard equipment.
アップダウングリル扉付無水片面焼きグリルすべての火口にセンサーを搭載し、「調理油過熱防止装置」、「立ち消え安全装置」、「消し忘れ消火機能」の3つの安全機能を標準装備しています。
Construction ・ Construction method ・ specification構造・工法・仕様 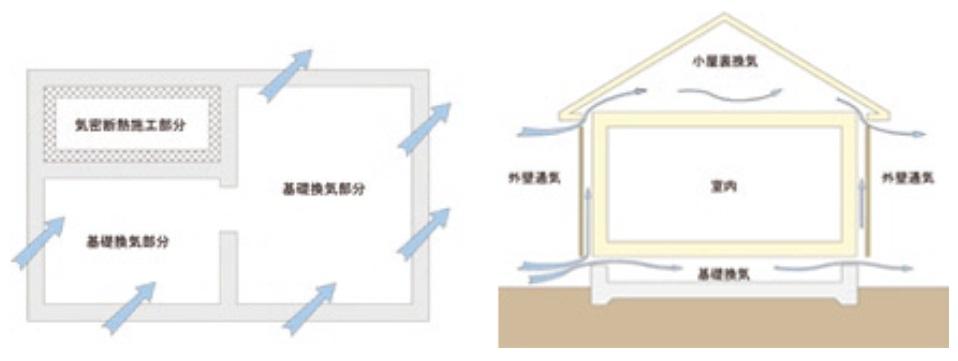 To prevent the deterioration of the building, It is important the elimination of under the floor of the moisture that causes corrosion of the structural part. In our property adopted in the standard "basic packing method", Of conventional construction method 1.5 ~ Exert twice the underfloor ventilation performance. To protect the foundation of the house from moisture, It works to improve the durability.
建物の劣化を防ぐには、構造部の腐食の原因となる床下の湿気の排除が重要です。当物件では「基礎パッキン工法」を標準で採用し、従来工法の1.5 ~ 2倍の床下換気性能を発揮。住宅の土台を湿気から守り、耐久性を向上させる働きがあります。
Other Equipmentその他設備 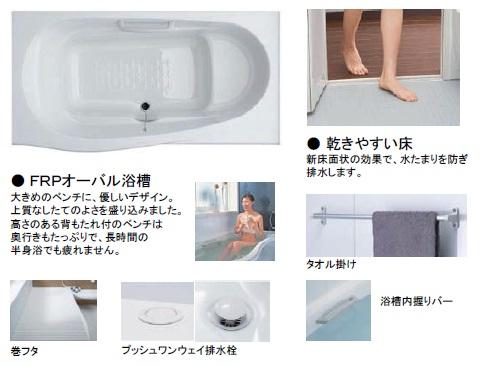 ・ Friendly design to larger bench. ・ Bench with a backrest is depth is also a lot, Not too tired for a long time sitz bath. ・ Since the drainage to prevent the puddle in the new floor-like effect, The floor is also easy to dry.
・大きめのベンチに優しいデザイン。・背もたれ付のベンチは奥行きもたっぷりで、長時間の半身浴でも疲れません。・新床面状の効果で水たまりを防ぎ排水するので、床も乾きやすいです。
Construction ・ Construction method ・ specification構造・工法・仕様 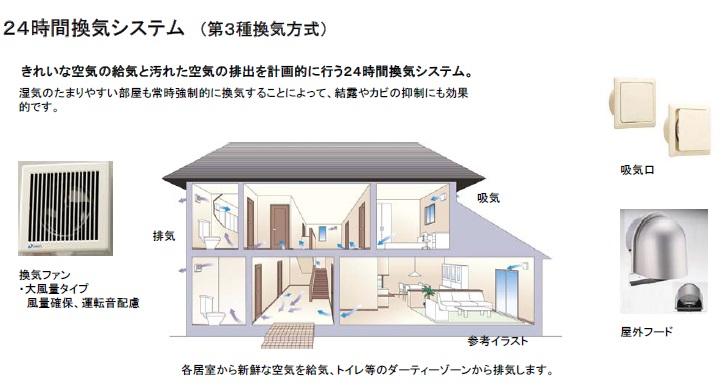 Clean air 24-hour ventilation system which performs plan to the discharge of the supply air and dirty air.
きれいな空気の給気と汚れた空気の排出を計画的に行う24時間換気システム。
Other Equipmentその他設備 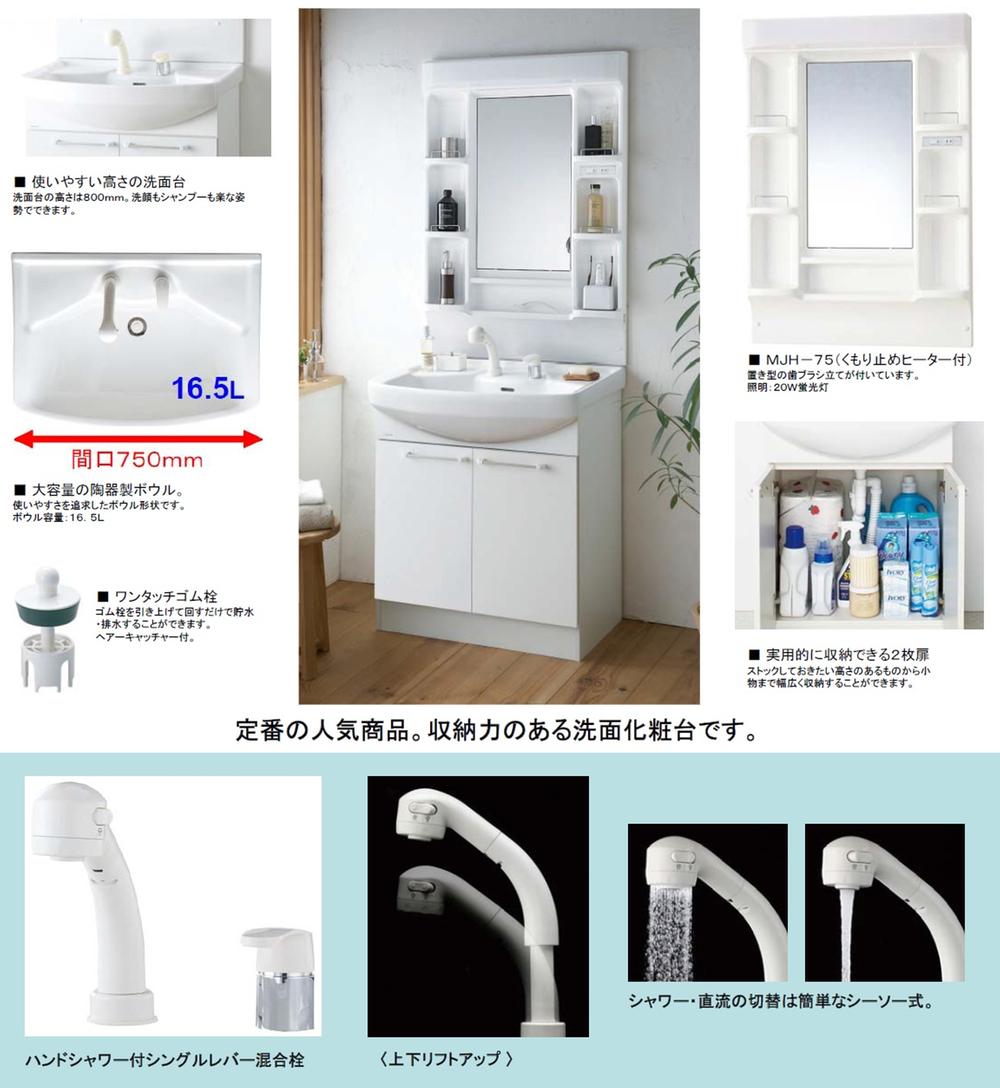 ・ The height of the wash basin is 800mm. Washing the face can also be shampoo also in a comfortable position. ・ It is a bowl shape in pursuit of ease of use. ・ Freshly every type of toothbrush comes with. ・ It can be a wide range of storage from some of the height that you want to stock up small.
・洗面台の高さは800mm。洗顔もシャンプーも楽な姿勢でできます。・使いやすさを追求したボウル形状です。・置き型の歯ブラシ立てが付いています。・ストックしておきたい高さのあるものから小物まで幅広く収納することができます。
Construction ・ Construction method ・ specification構造・工法・仕様 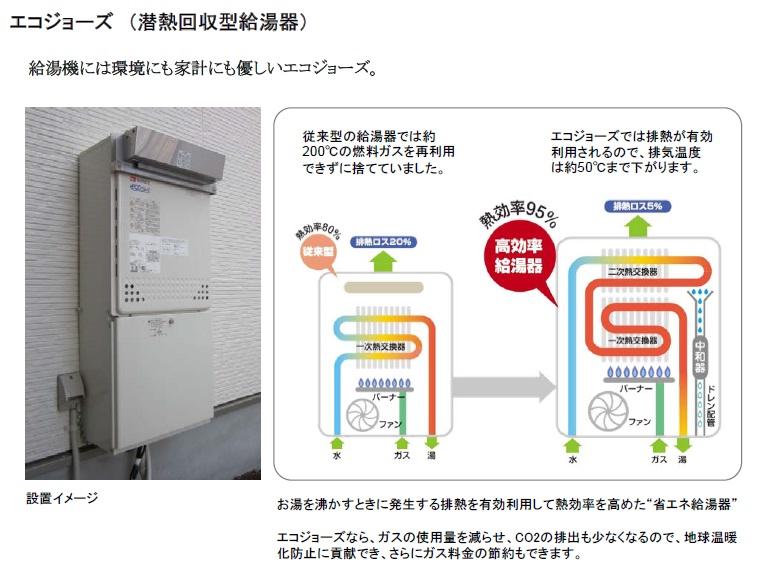 Enhance the thermal efficiency by effectively utilizing the waste heat that occurs when a boil water,
お湯を沸かすときに発生する排熱を有効利用して熱効率を高めた、
Other Equipmentその他設備 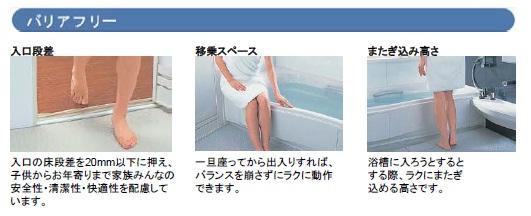 ・ Suppress the entrance of the floor step on 20mm or less, safety ・ Cleanliness ・ Consideration of the comfort ・ Because there is a ERROR space, Safety without destroying the balance if laid out from a sitting once ・ When you try to enter the bathtub, Put straddle easier height
・入口の床段差を20mm以下に抑え、安全性・清潔性・快適性を配慮・移乗スペースがあるため、一旦座ってから出入りすえばバランスも崩さず安全・浴槽に入ろうとする際、ラクにまたぎ込める高さです
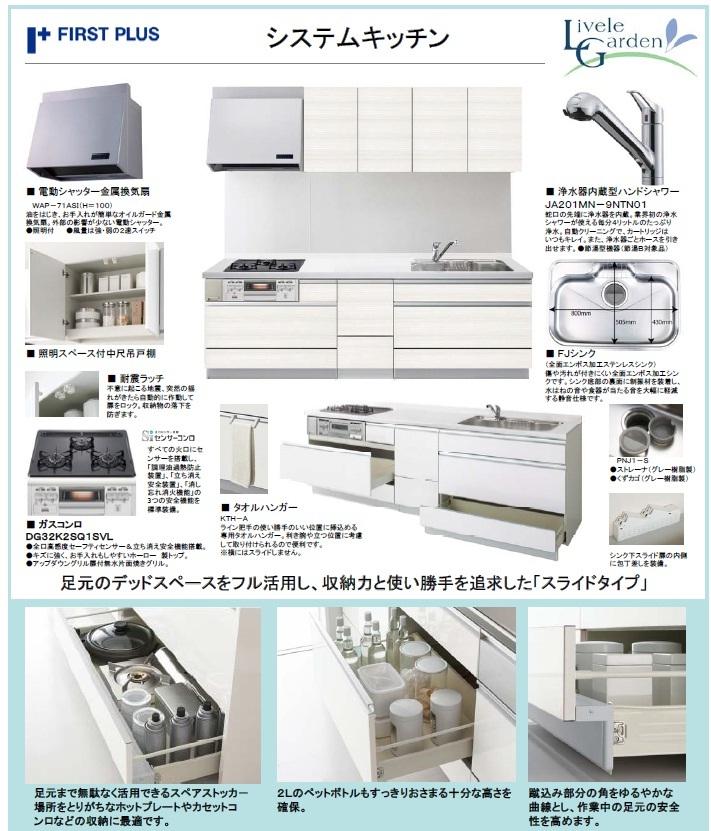 To take full advantage of the dead space of the feet, The pursuit of storage capacity and ease of use "slide type"
足元のデッドスペースをフル活用し、収納力と使い勝手を追求した「スライドタイプ」
 ・ Spare stocker that can be utilized without waste to feet. ・ Ensuring a sufficient height 2L PET bottles also fit neat. ・ The corners of the kick crowded part as a gentle curve safe feet of working.
・足元まで無駄なく活用できるスペアストッカー。・2Lのペットボトルもすっきりおさまる十分な高さを確保。・蹴りこみ部分の角をゆるやかな曲線とし作業中の足元も安全。
Location
| 
















