New Homes » Kanto » Tokyo » Higashimurayama
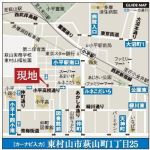 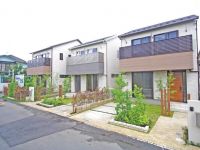
| | Tokyo Higashimurayama 東京都東村山市 |
| Seibu Shinjuku Line "Deng Xiaoping" walk 7 minutes 西武新宿線「小平」歩7分 |
| ■ Seibu Shinjuku Line Kodaira Station 7 minutes walk. 27 minutes of light access by express until the Seibu Shinjuku Station ・ The world's highest level of earthquake resistance (monocoque) ・ Seismic equipment (MGEO) Minimize to the damage of the finishing materials such as wallpaper ■西武新宿線 小平駅徒歩7分。西武新宿駅まで急行で27分の軽快アクセス・世界最高水準の耐震性(モノコック構造)・制震装置(MGEO) 壁紙など仕上材の損傷まで最小限に抑える |
| ・ Support system of enhancement, such as structures, "30-year warranty." ・ Higher than the next-generation energy conservation standards (performance display up to grade 4) "thermal insulation properties ・ air tightness" ・ Airtight, High thermal insulation composite sash (Al Wood sash) high thermal insulation ・ Heat shield glass (some security glass) adopted ・ The first kind ventilation Heat exchange type 24-hour floor central ventilation system (70% heat exchange rate) ・ No. 24 high-efficiency water heater (Eco Jaws) ・構造体「30年保証」など充実のサポート体制・次世代省エネルギー基準(性能表示最高等級4)を上回る「断熱性・気密性」・高気密、高断熱複合サッシ(アルウッドサッシ) 高断熱・遮熱ガラス(一部防犯ガラス)採用・第1種換気 熱交換型24時間フロアセントラル換気システム(熱交換率70%)・24号高効率給湯器(エコジョーズ) |
Seller comments 売主コメント | | No.3 No.3 | Local guide map 現地案内図 | | Local guide map 現地案内図 | Property name 物件名 | | ☆ Seller ☆ Kodaira Station 7 minutes walk! Honors Garden Hagiyama All five compartment newly built condominiums ☆売主☆ 小平駅徒歩7分! オナーズガーデン萩山 全5区画新築分譲住宅 | Price 価格 | | 49,800,000 yen ~ 52,500,000 yen 4980万円 ~ 5250万円 | Floor plan 間取り | | 3LDK 3LDK | Units sold 販売戸数 | | 4 units 4戸 | Total units 総戸数 | | 5 units 5戸 | Land area 土地面積 | | 106.63 sq m ~ 112.17 sq m (measured) 106.63m2 ~ 112.17m2(実測) | Building area 建物面積 | | 84.61 sq m ~ 89.01 sq m (measured) 84.61m2 ~ 89.01m2(実測) | Completion date 完成時期(築年月) | | Early June 2013 2013年6月上旬 | Address 住所 | | Tokyo Higashimurayama Hagiyama cho 東京都東村山市萩山町1 | Traffic 交通 | | Seibu Shinjuku Line "Deng Xiaoping" walk 7 minutes
Seibu Haijima Line "Hagiyama" walk 13 minutes
JR Musashino Line "Shinkodaira" walk 22 minutes 西武新宿線「小平」歩7分
西武拝島線「萩山」歩13分
JR武蔵野線「新小平」歩22分
| Related links 関連リンク | | [Related Sites of this company] 【この会社の関連サイト】 | Person in charge 担当者より | | Rep Kaneda TomoHitoshi 担当者金田知仁 | Contact お問い合せ先 | | TEL: 0800-600-2870 [Toll free] mobile phone ・ Also available from PHS
Caller ID is not notified
Please contact the "saw SUUMO (Sumo)"
If it does not lead, If the real estate company TEL:0800-600-2870【通話料無料】携帯電話・PHSからもご利用いただけます
発信者番号は通知されません
「SUUMO(スーモ)を見た」と問い合わせください
つながらない方、不動産会社の方は
| Sale schedule 販売スケジュール | | ■ Arrival order application being accepted ※ Application accepted location is local guidance meetings date is local or Misawa Homes Tama of office. ※ You must have a seal and application fee 100,000 yen when the application. ■先着順申込み受付中※申込み受付場所は現地案内会開催日は現地又はミサワホーム多摩の事務所です。※申込みの際は印鑑と申込金10万円が必要です。 | Event information イベント情報 | | Open House (Please make a reservation beforehand) schedule / During the public time / 10:00 ~ 17:00 appointment, Experience exhibition hall sneak preview & new construction ・ Reconstruction ・ , Please visit also as a model house of asset utilization consultation held realistic size. Also, New construction ・ Reconstruction ・ Where you will find asset utilization is, Building reference plan gifts and hazard chart, Create seismic simulation Free. オープンハウス(事前に必ず予約してください)日程/公開中時間/10:00 ~ 17:00予約制、体感展示場内覧会&新築・建替・資産活用相談会開催リアルサイズのモデルハウスとしてもご見学ください。また、新築・建替・資産活用をお考えの方には、建物参考プランプレゼント及びハザードカルテ、耐震シュミレーション無料作成します。 | Building coverage, floor area ratio 建ぺい率・容積率 | | Building coverage: 40%, Volume ratio: 80% 建ぺい率:40%、容積率:80% | Time residents 入居時期 | | Immediate available 即入居可 | Land of the right form 土地の権利形態 | | Ownership 所有権 | Structure and method of construction 構造・工法 | | Wooden 2-story (panel method) 木造2階建(パネル工法) | Construction 施工 | | Misawa Homes Co., Ltd. Tama construction ミサワホーム多摩株式会社施工 | Use district 用途地域 | | One low-rise 1種低層 | Land category 地目 | | Residential land 宅地 | Overview and notices その他概要・特記事項 | | Contact: Kaneda TomoHitoshi 担当者:金田知仁 | Company profile 会社概要 | | <Seller> Governor of Tokyo (1) the first 089,930 No. Misawa Homes Tama Co., Ltd. Musashino sales department Yubinbango180-0004 Musashino-shi, Tokyo Kichijojihon cho 3-23-1 <売主>東京都知事(1)第089930号ミサワホーム多摩(株)武蔵野営業部〒180-0004 東京都武蔵野市吉祥寺本町3-23-1 |
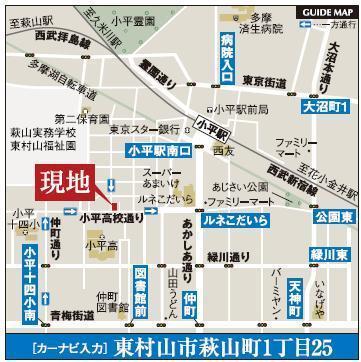 Local guide map
現地案内図
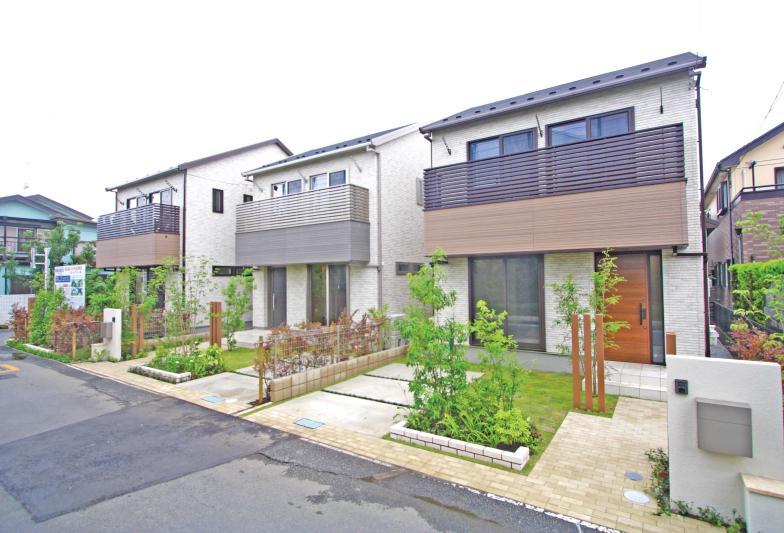 Local (June 2013) Shooting
現地(2013年6月)撮影
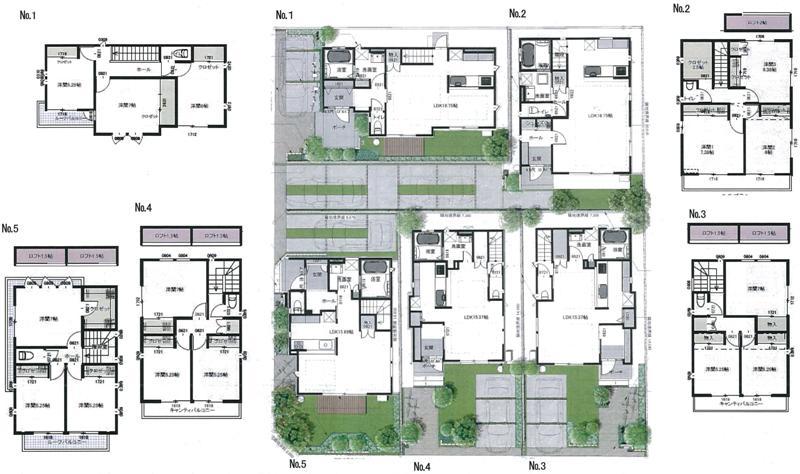
Bathroom浴室 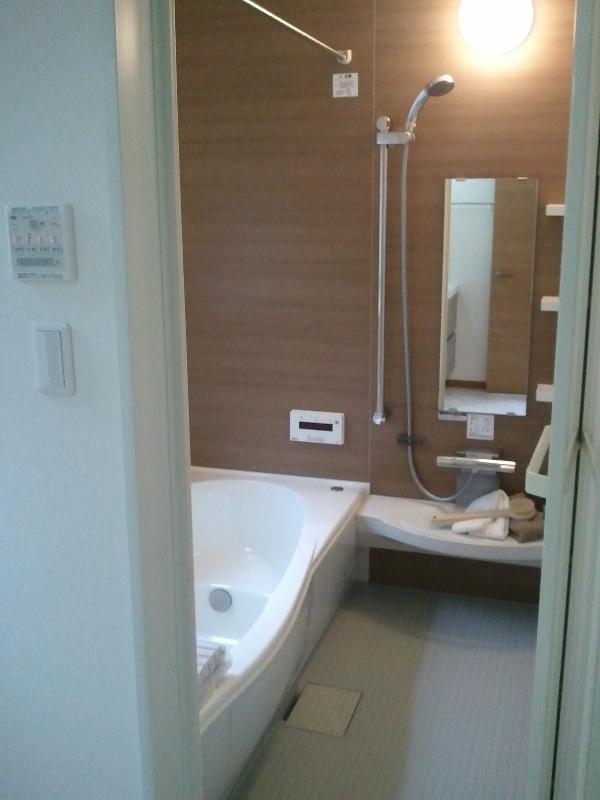 Indoor (June 2013) Shooting
室内(2013年6月)撮影
Kitchenキッチン 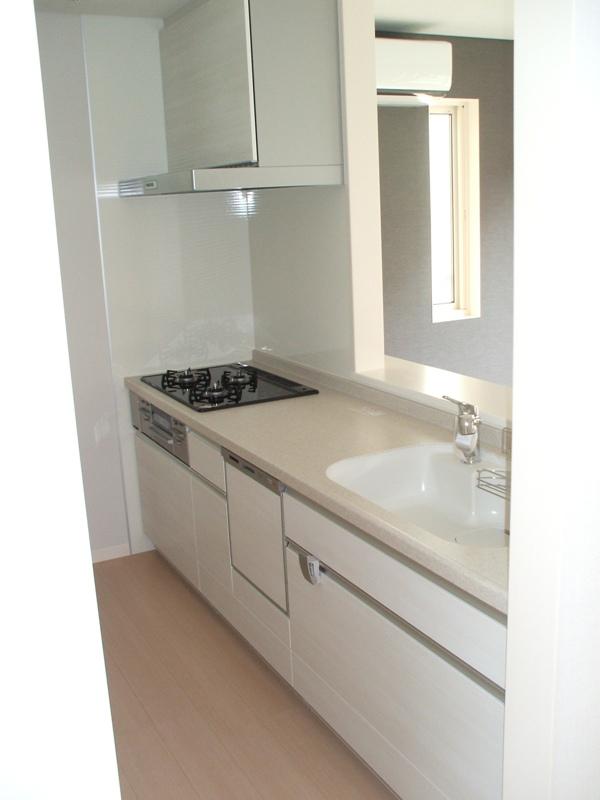 Indoor (April 2013) shooting No.1
室内(2013年4月)撮影No.1
Wash basin, toilet洗面台・洗面所 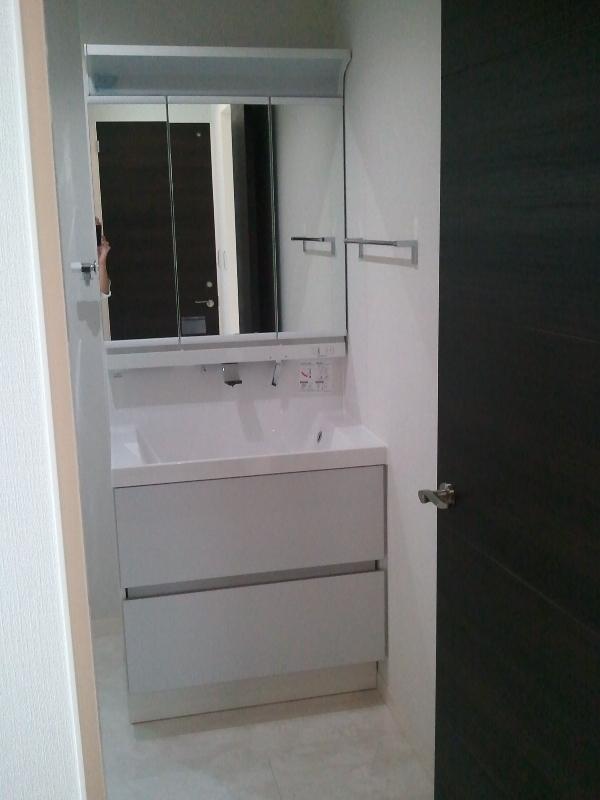 Indoor (June 2013) Shooting
室内(2013年6月)撮影
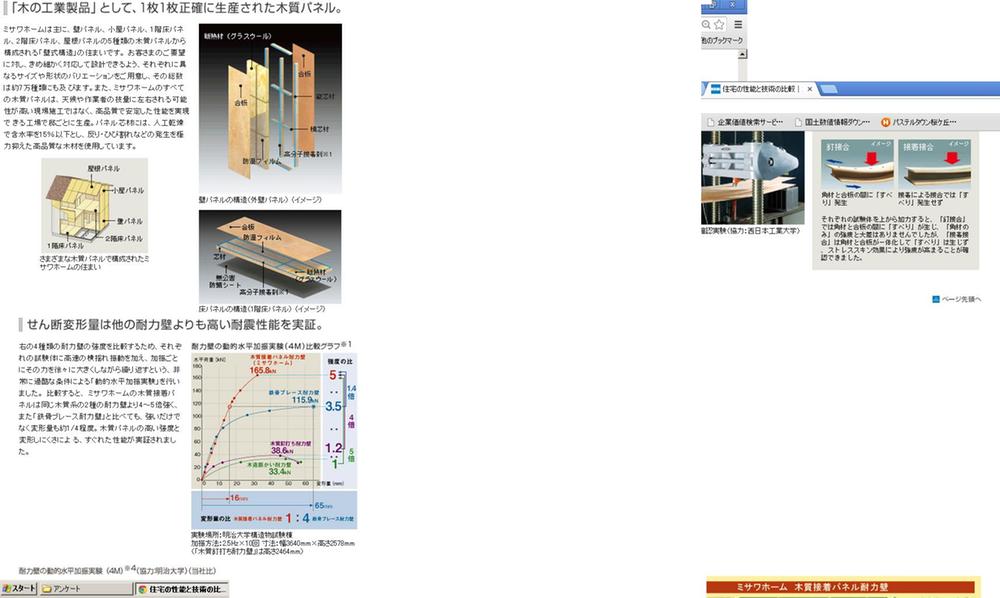 Construction ・ Construction method ・ specification
構造・工法・仕様
Local photos, including front road前面道路含む現地写真 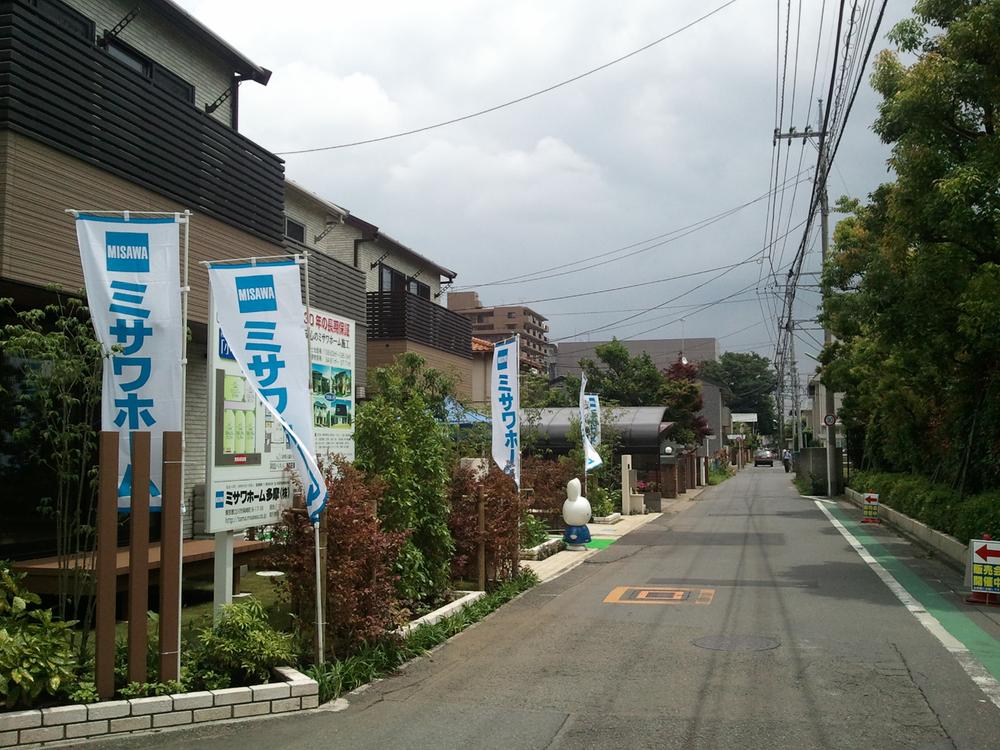 Local (June 2013) Shooting
現地(2013年6月)撮影
Supermarketスーパー 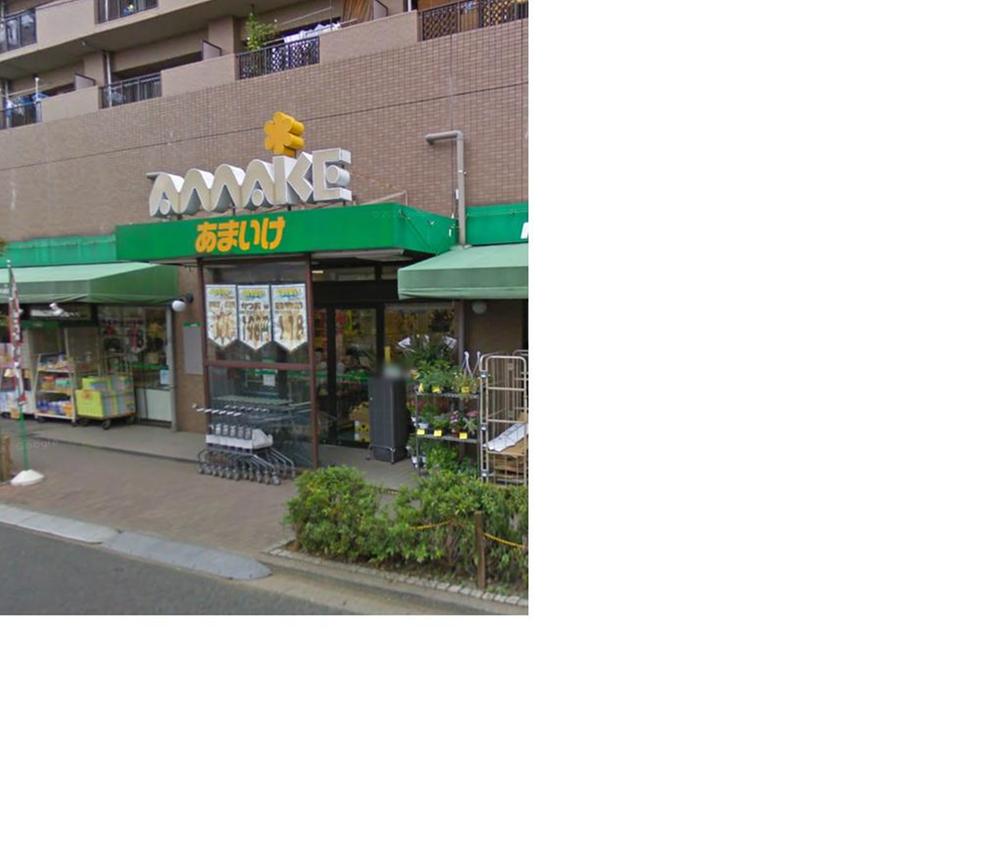 250m community-based super to Tianchi Xiaoping shop AM10: 00 ~ PM10: 00 a day, seven days a week
あまいけ 小平店まで250m 地域密着型スーパー AM10:00 ~ PM10:00 年中無休
Other introspectionその他内観 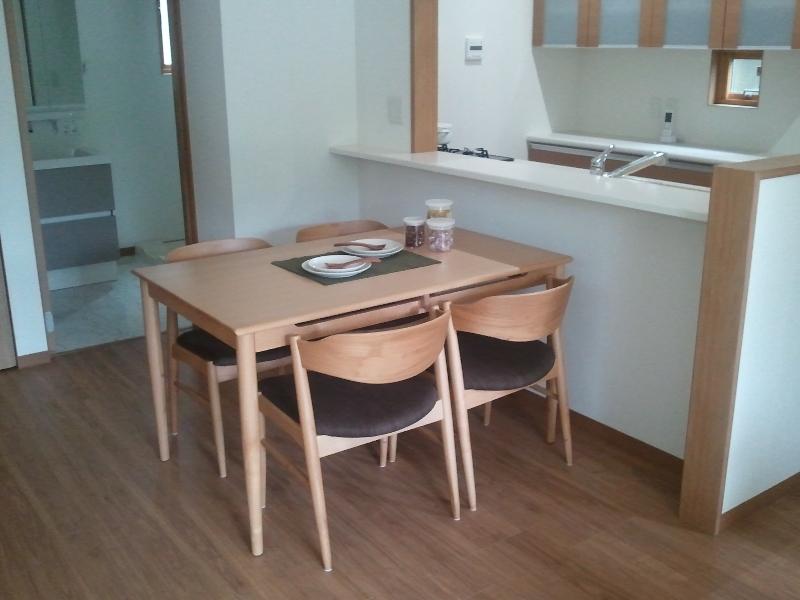 Indoor (June 2013) shooting No.3
室内(2013年6月)撮影No.3
Otherその他 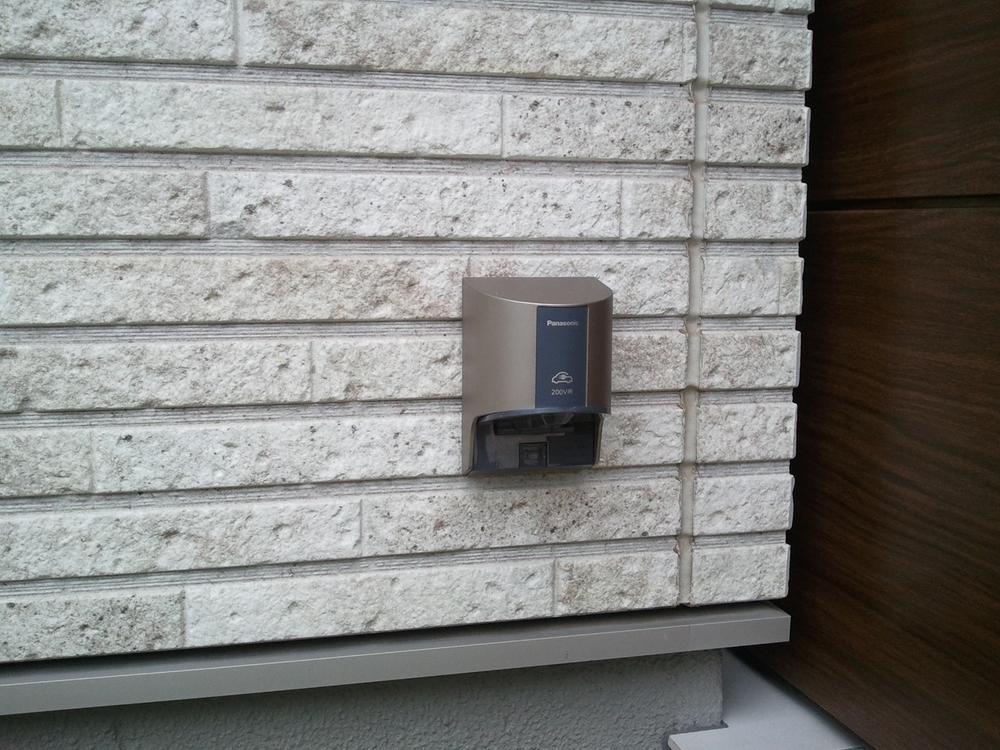 Electric car charging outlet standard equipment
電気自動車充電用コンセント標準装備
Local guide map現地案内図 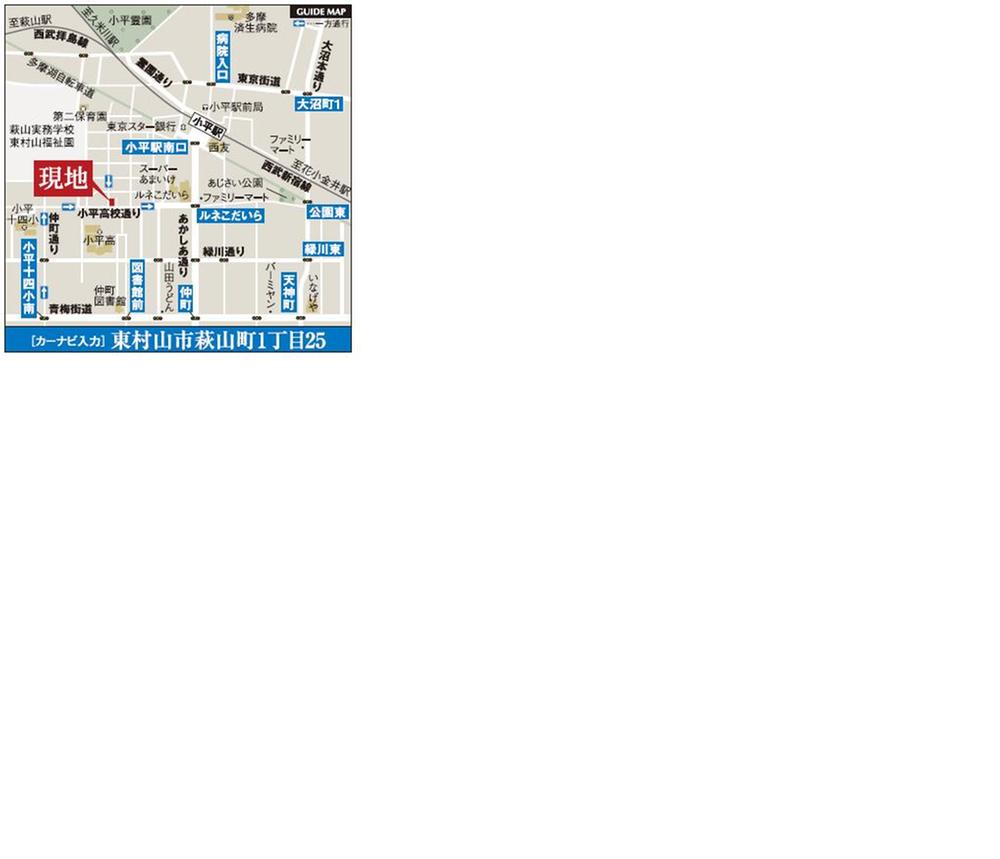 If you are car navigation input, Please enter the address "Higashimurayama Ogisan-cho 1-chome No. 25".
カーナビ入力される場合は、住所「東村山市荻山町1丁目25番」と入力ください。
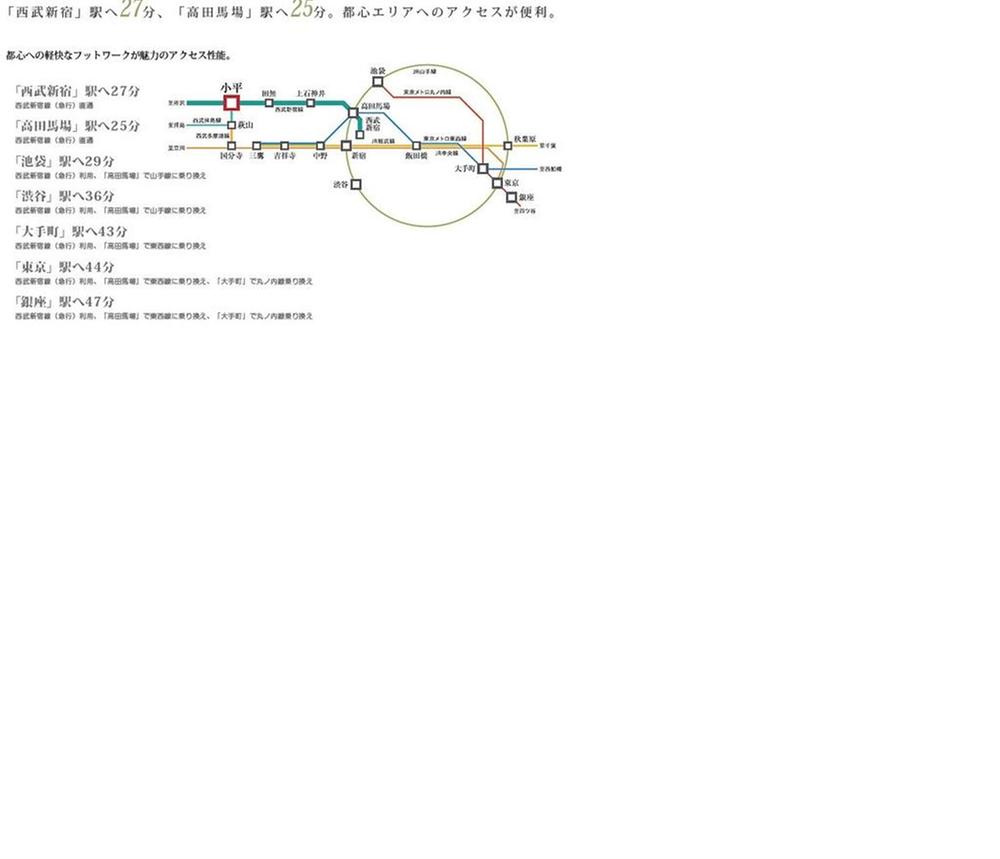 route map
路線図
Otherその他 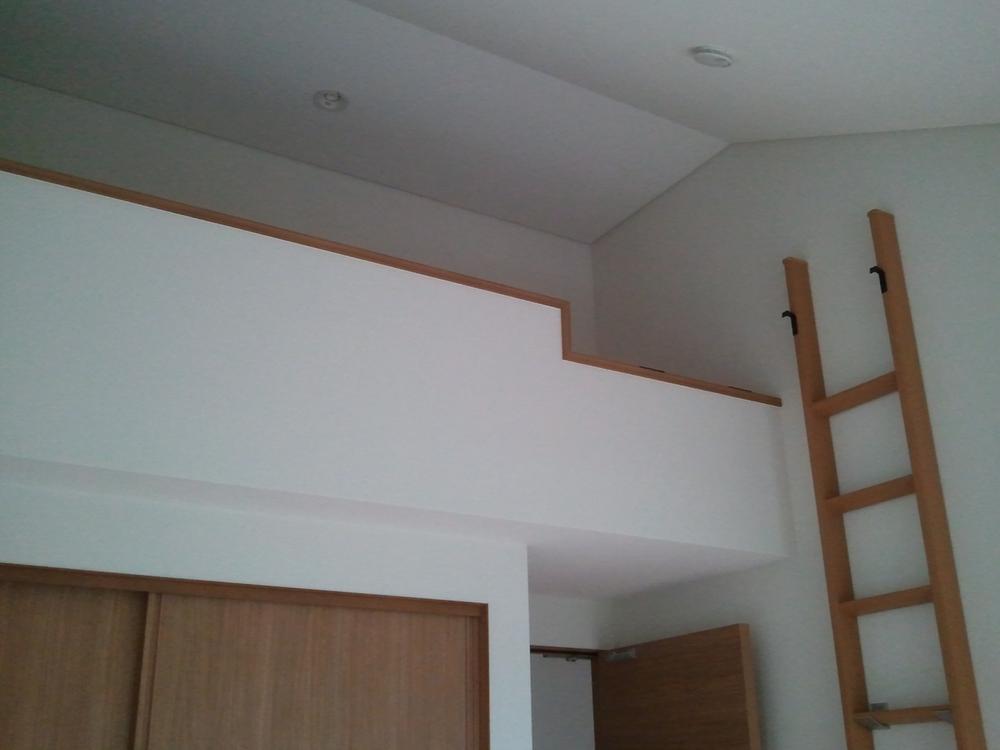 3 Building loft storage
3号棟ロフト収納
Floor plan間取り図 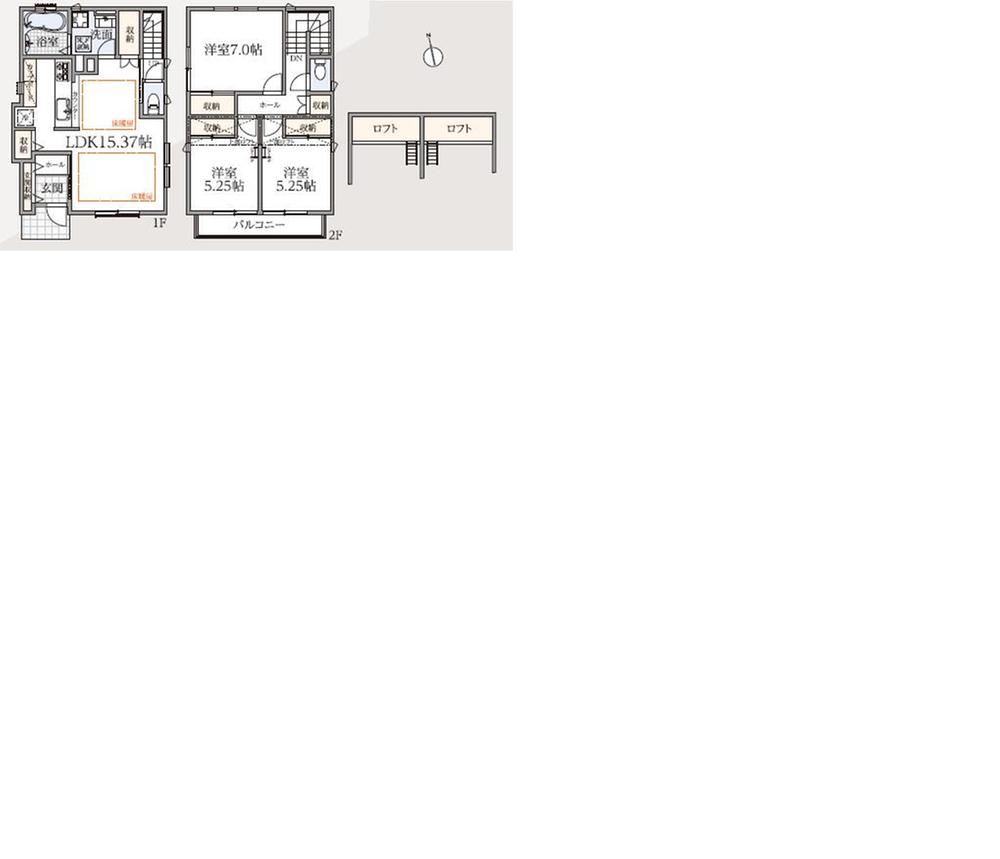 (No.4), Price 49,800,000 yen, 3LDK, Land area 106.89 sq m , Building area 84.61 sq m
(No.4)、価格4980万円、3LDK、土地面積106.89m2、建物面積84.61m2
Local appearance photo現地外観写真 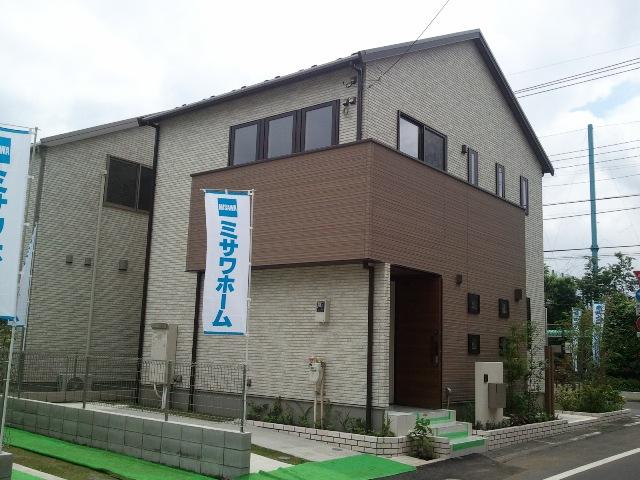 Local (June 2013) Shooting
現地(2013年6月)撮影
Kitchenキッチン 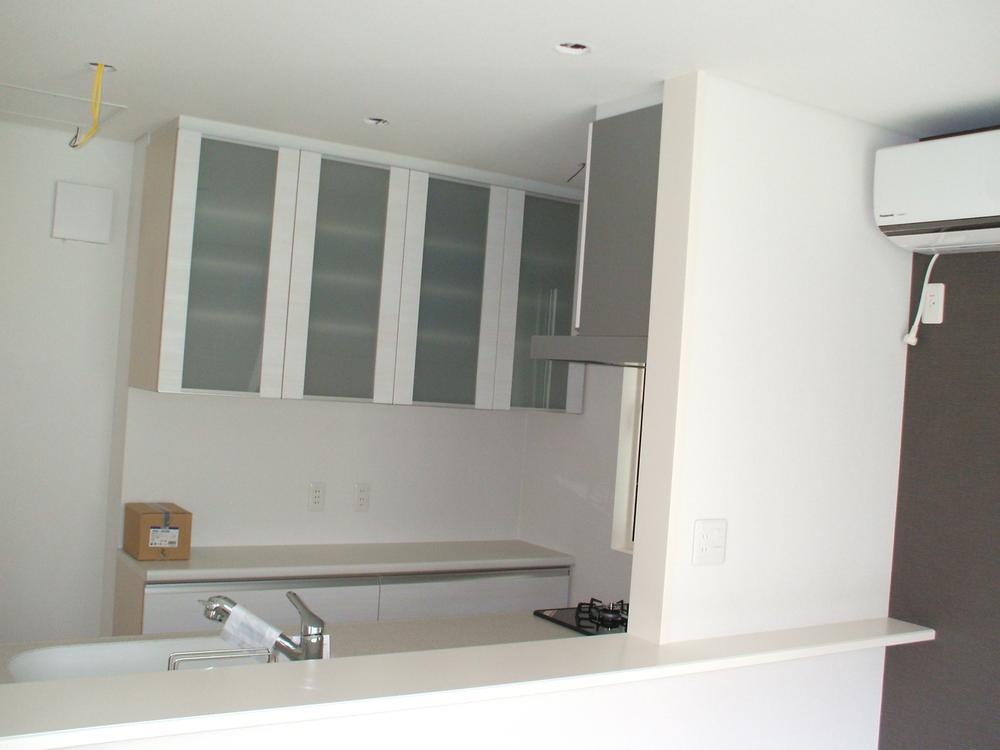 Indoor (April 2013) Shooting
室内(2013年4月)撮影
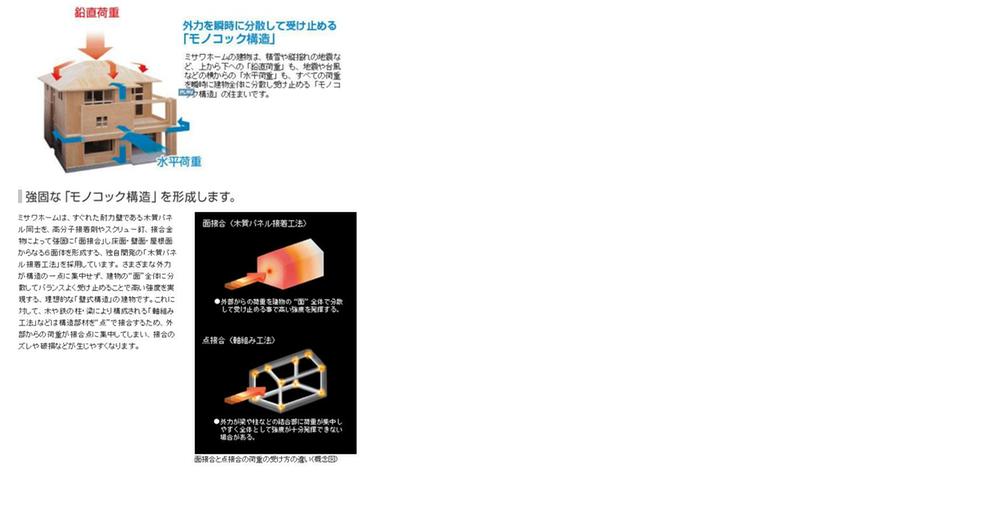 Construction ・ Construction method ・ specification
構造・工法・仕様
Toiletトイレ 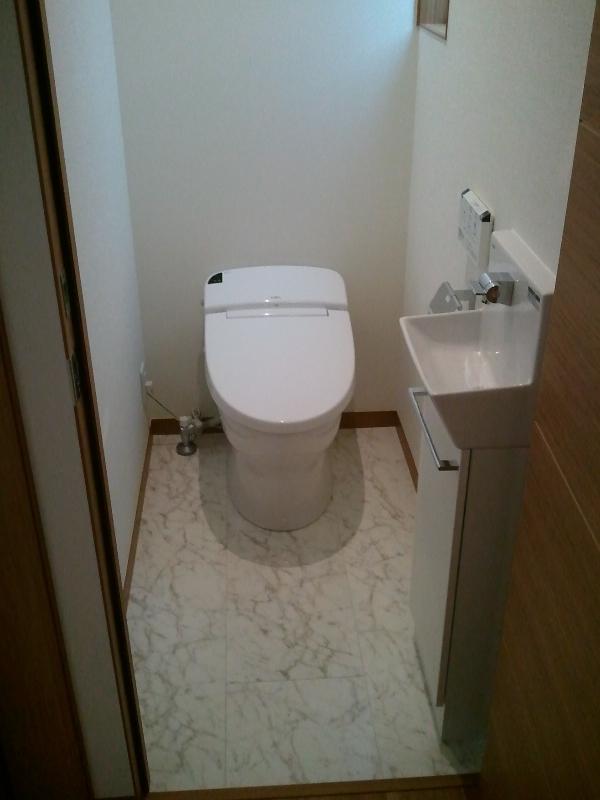 Indoor (June 2013) Shooting
室内(2013年6月)撮影
Garden庭 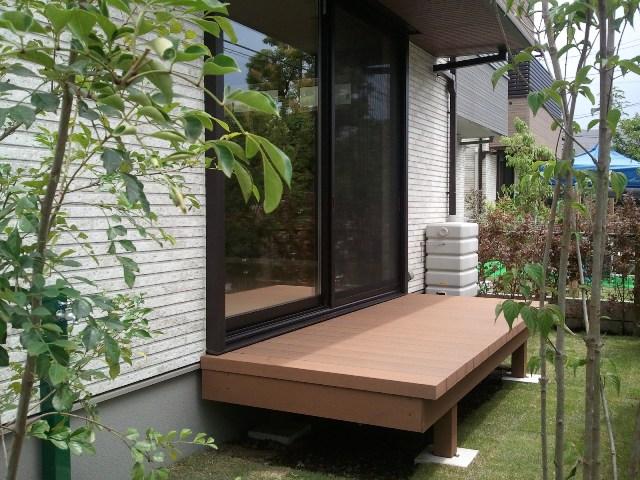 Local (June 2013) Shooting
現地(2013年6月)撮影
Other Equipmentその他設備 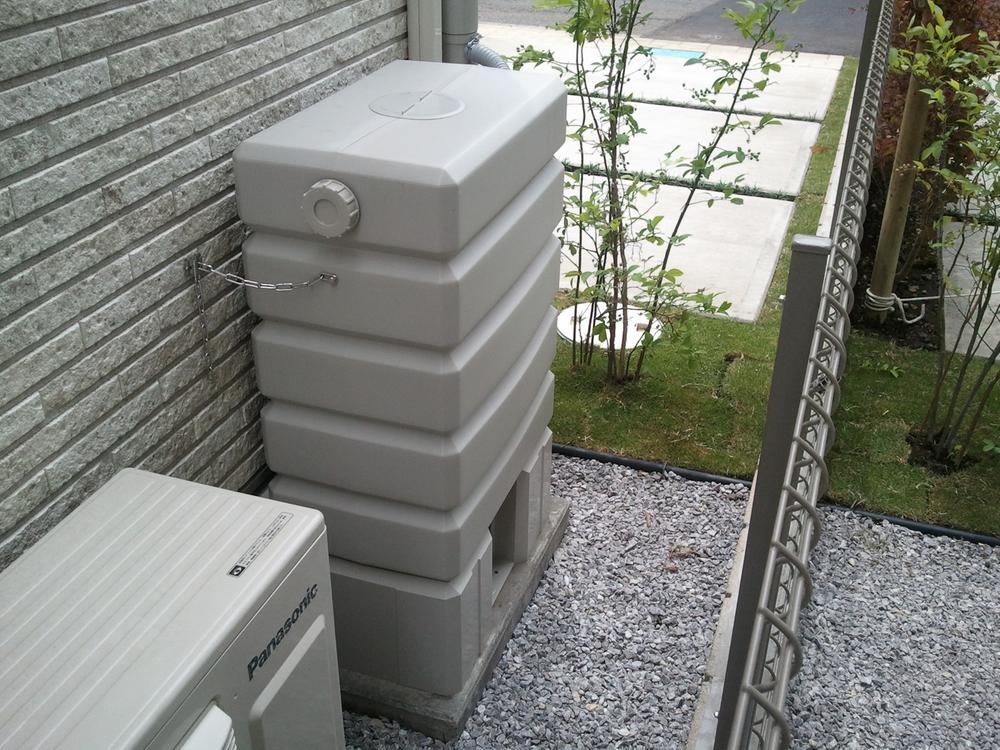 Rainwater storage tank, Sprinkle of water to your garden!
雨水貯留タンク、お庭への水撒きに!
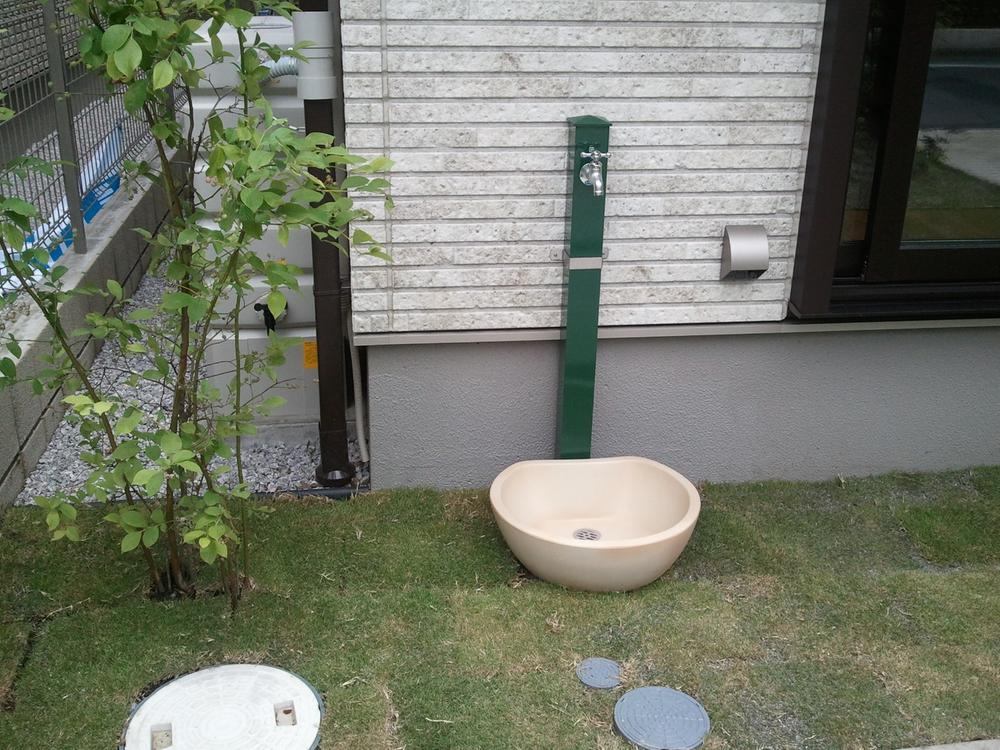 Standing faucet outside also fashionable!
外の立水栓もおしゃれに!
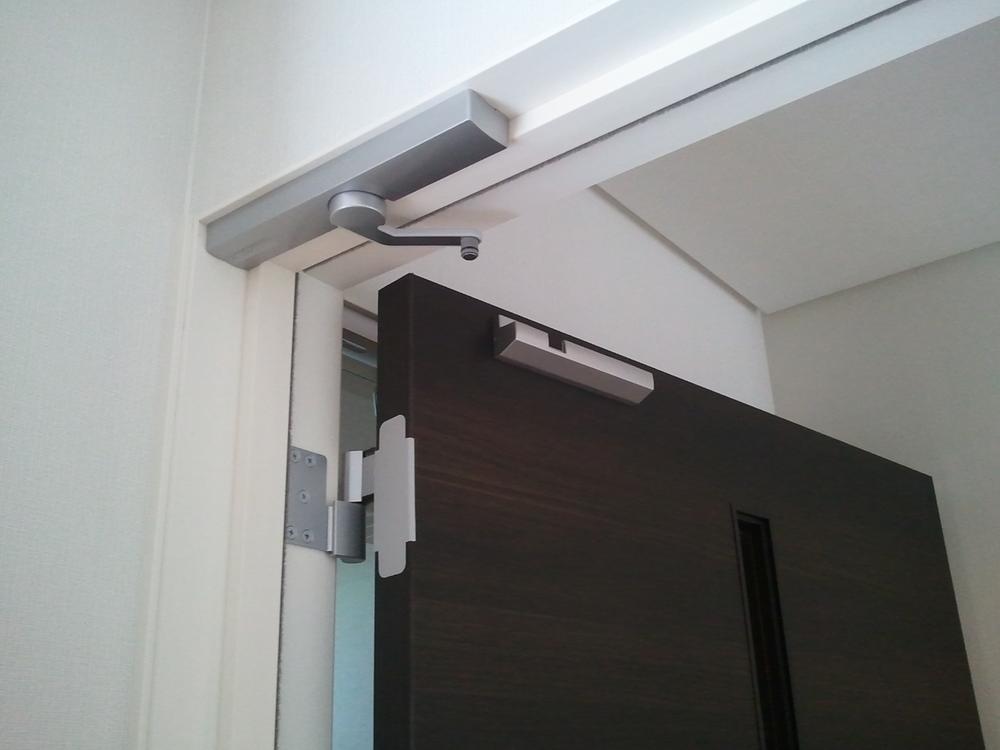 Interior of the door ・ Sliding door is all you have with the auto-close function.
内装のドア・引戸はすべてオートクローズ機能を付けてます。
Floor plan間取り図 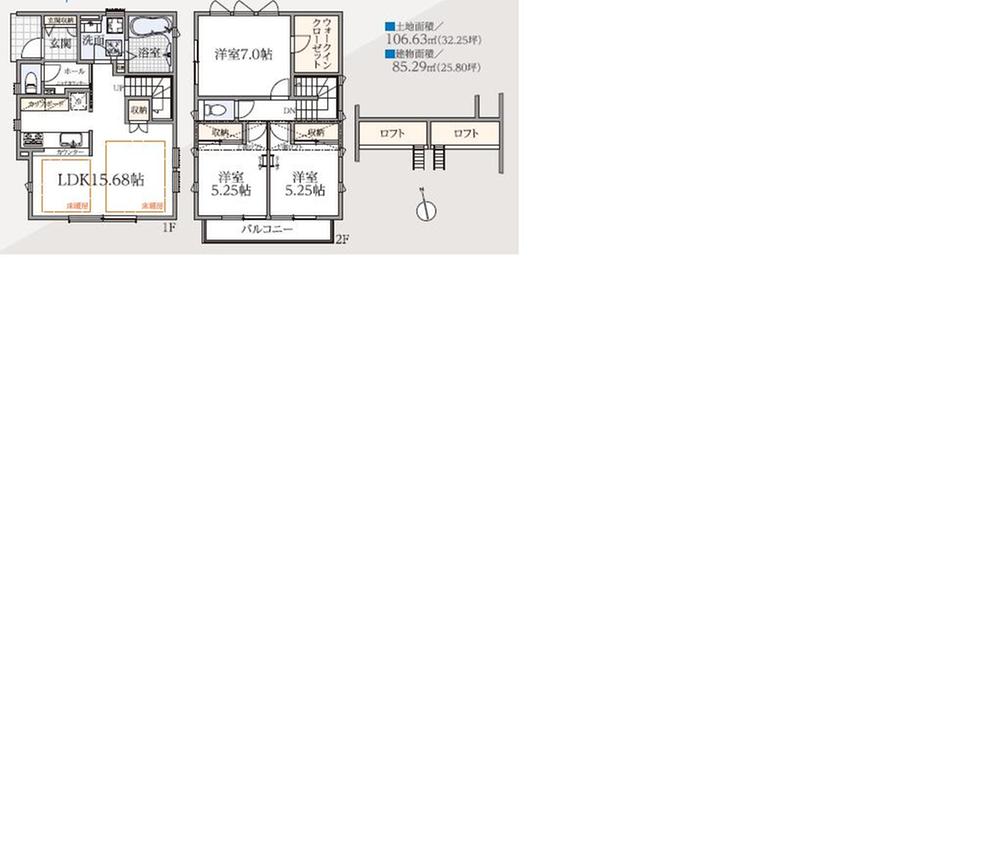 (No.5), Price 52,500,000 yen, 3LDK, Land area 106.63 sq m , Building area 85.29 sq m
(No.5)、価格5250万円、3LDK、土地面積106.63m2、建物面積85.29m2
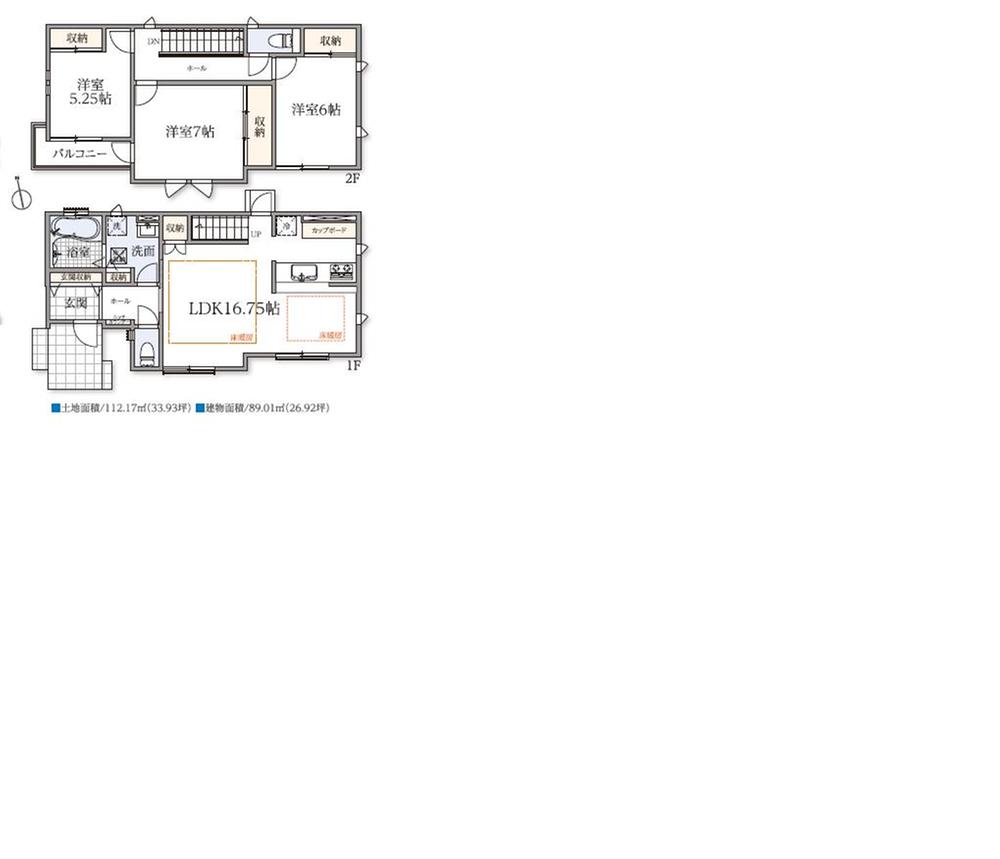 Local guide map
現地案内図
Supermarketスーパー ![Supermarket. 634m fresh food and prepared foods to Seiyu Xiaoping shop, Grocery and medicine ・ Makeup daily necessities [8:00 ~ 25:00 ※ There exclusion part] Fashion and bedding, Interior goods, etc. [10:00 ~ 23:00 ※ There exclusion part]](/images/tokyo/higashimurayama/362b460030.jpg) 634m fresh food and prepared foods to Seiyu Xiaoping shop, Grocery and medicine ・ Makeup daily necessities [8:00 ~ 25:00 ※ There exclusion part] Fashion and bedding, Interior goods, etc. [10:00 ~ 23:00 ※ There exclusion part]
西友小平店まで634m 生鮮食料品と惣菜、食料品とくすり・化粧日用品【8:00 ~ 25:00※一部除外あり】 ファッションと寝装品、インテリア用品等【10:00 ~ 23:00※一部除外あり】
Primary school小学校 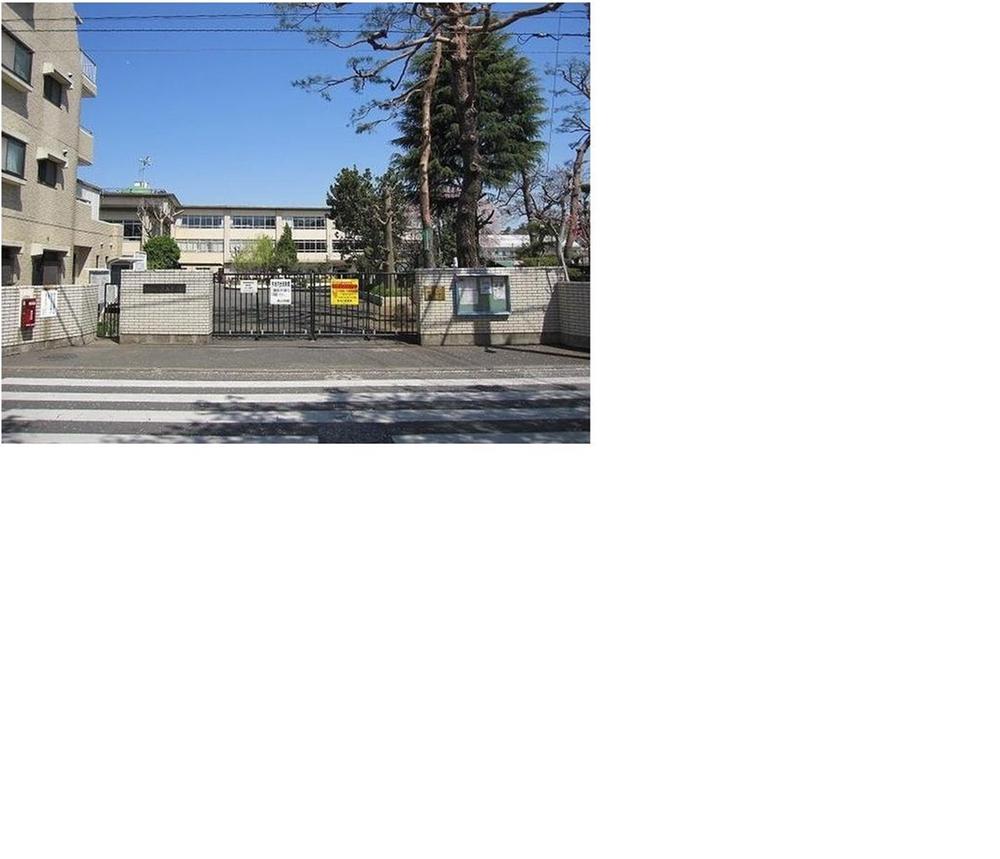 Ogisan elementary school to 1500m number of children: 13 class 368 people ■ Gently as educational goals, "Hagi As of mountain stronger " ■ Heisei to cherish the 25 fiscal priority objectives "involvement, Proactively learn children. "
荻山小学校まで1500m 児童数:13学級 368人 ■教育目標「萩のようにやさしく 山のようにつよく」 ■平成25年度重点目標「かかわりを大切にし、主体的に学ぶ子供」
Presentプレゼント 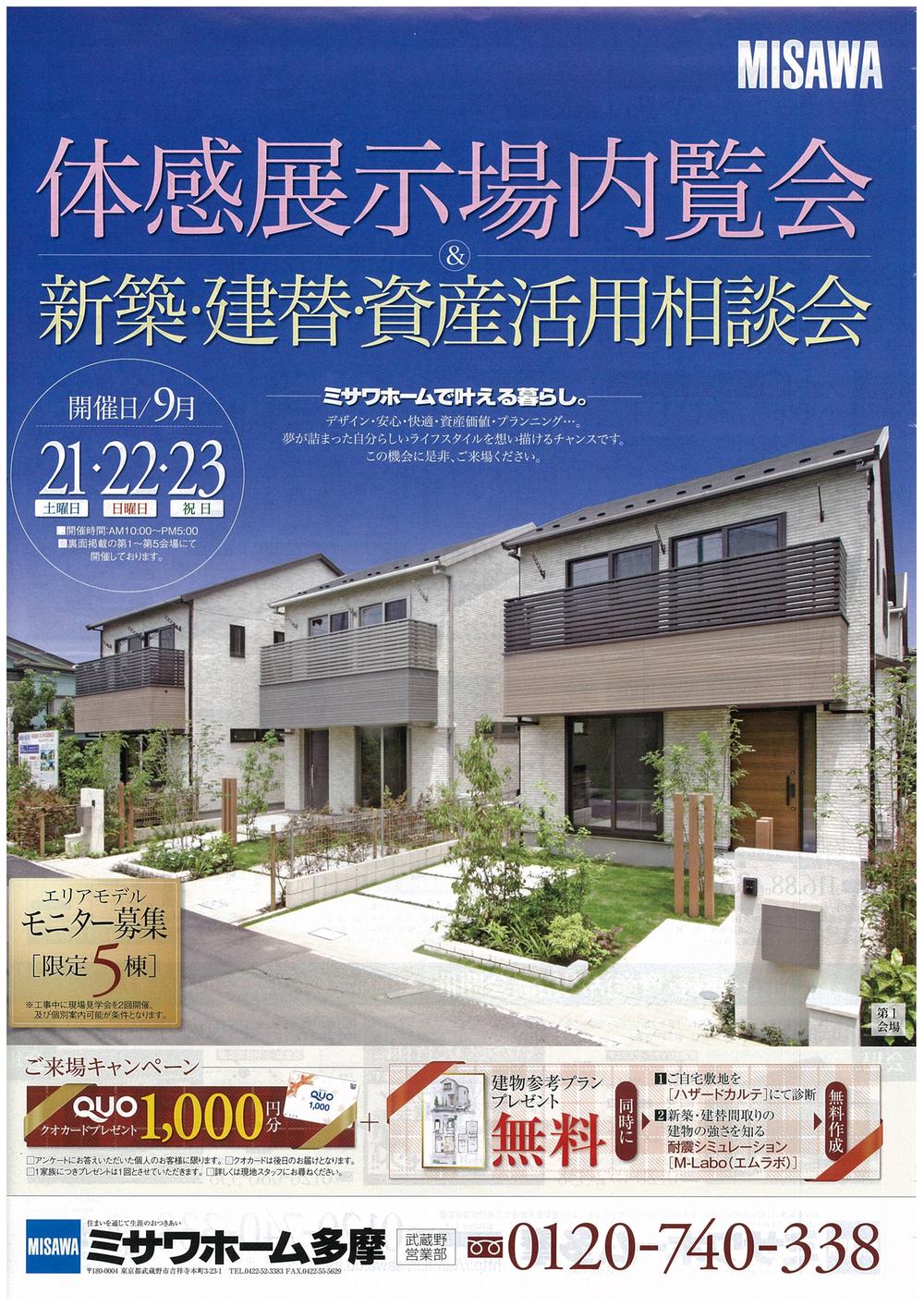 New construction ・ Reconstruction ・ Asset utilization also please consult. , Please visit also as a model house of realistic size.
新築・建替・資産活用もご相談ください。リアルサイズのモデルハウスとしてもご見学ください。
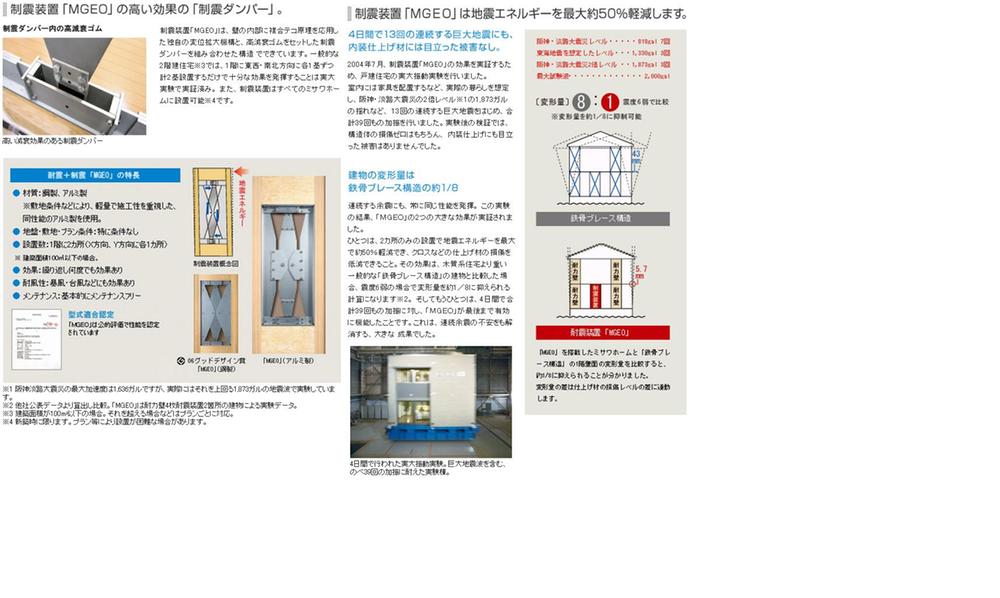 Construction ・ Construction method ・ specification
構造・工法・仕様
The entire compartment Figure全体区画図 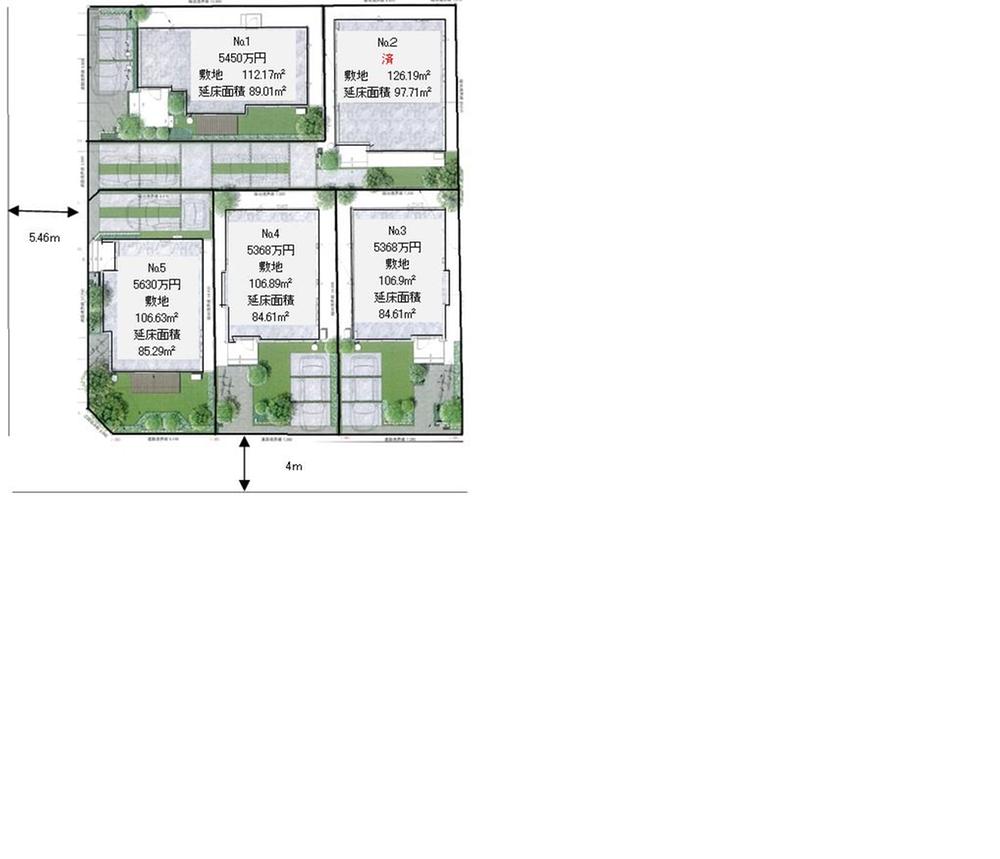 South 4m (5m) West 5.46m bright and airy city block design
南側 4m(5m) 西側 5.46m明るく開放的な街区設計
Junior high school中学校 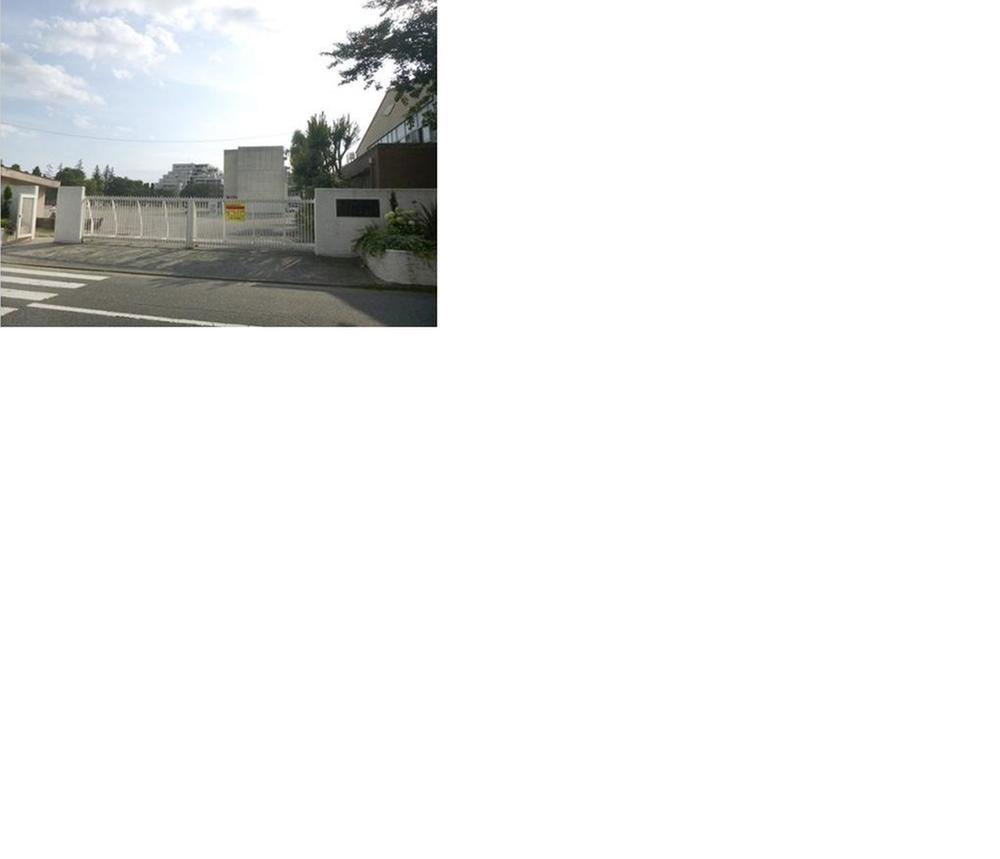 Higashimurayama 2200m number of children to the third Middle School: 15 class 490 people ■ Learn educational goal "obediently Dedicated to training Heart rich Minakasei
東村山第三中学校まで2200m 児童数:15学級 490人 ■教育目標「すなおに学び ひたむきに鍛え こころ豊かな三中生
Location
| 


























![Supermarket. 634m fresh food and prepared foods to Seiyu Xiaoping shop, Grocery and medicine ・ Makeup daily necessities [8:00 ~ 25:00 ※ There exclusion part] Fashion and bedding, Interior goods, etc. [10:00 ~ 23:00 ※ There exclusion part]](/images/tokyo/higashimurayama/362b460030.jpg)




