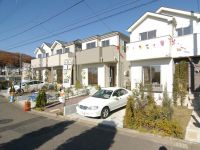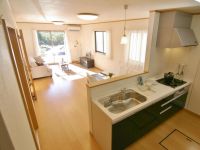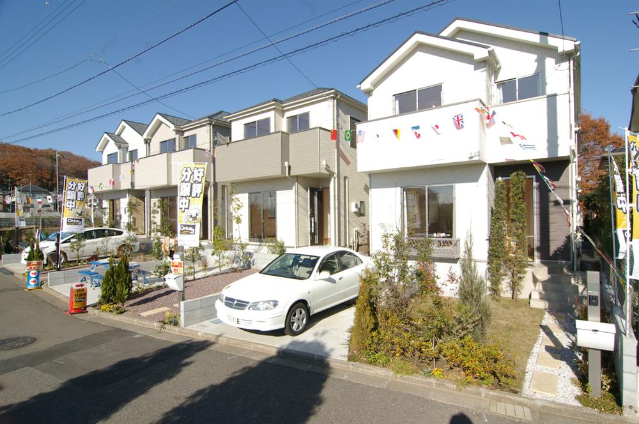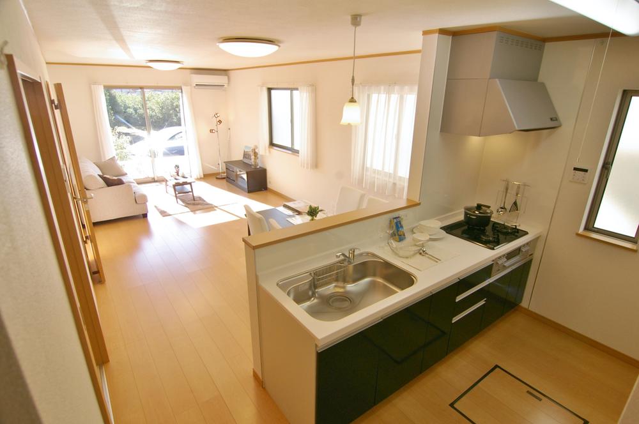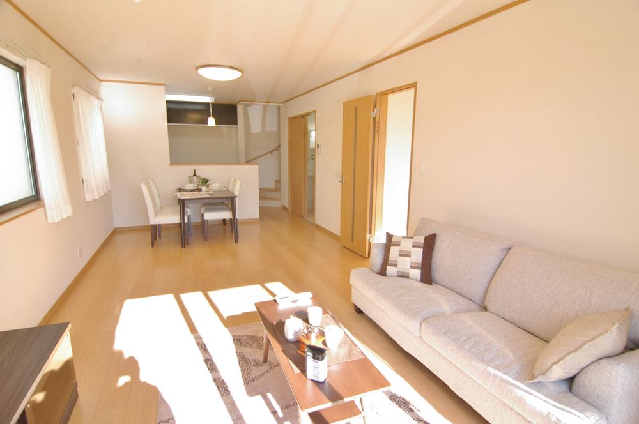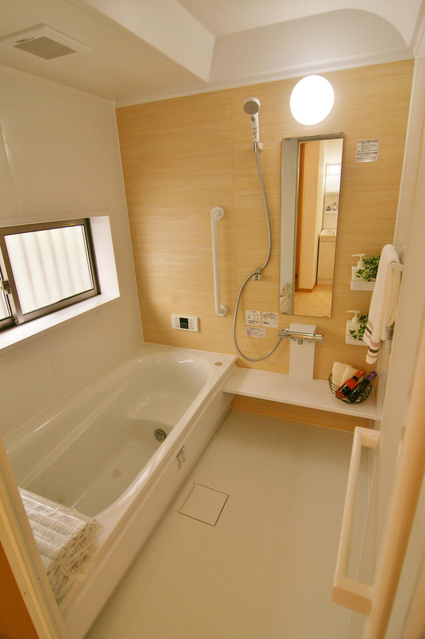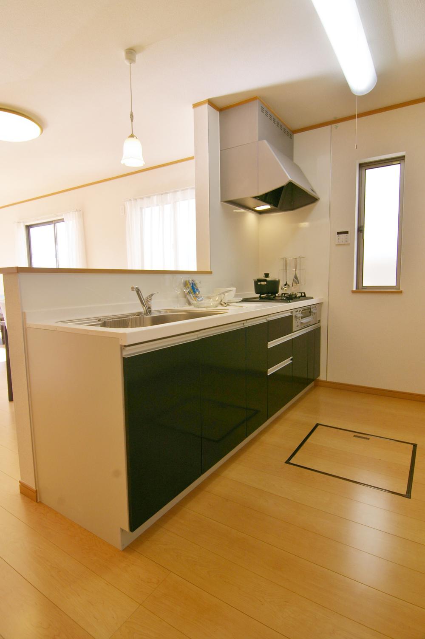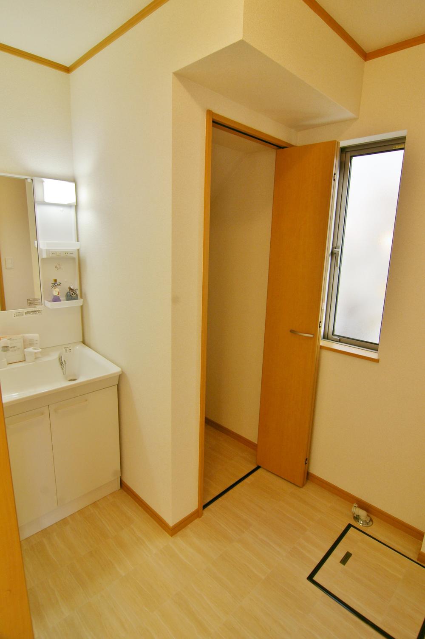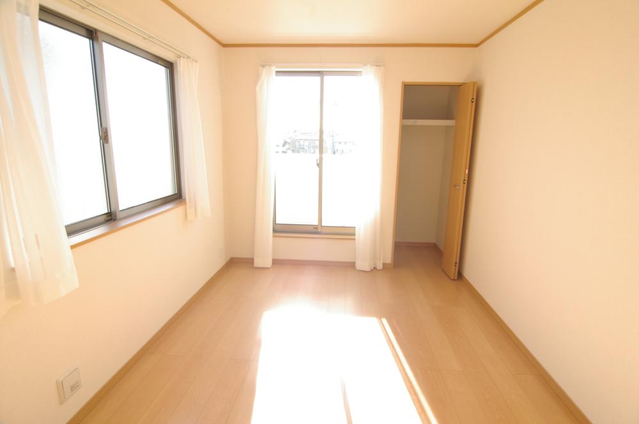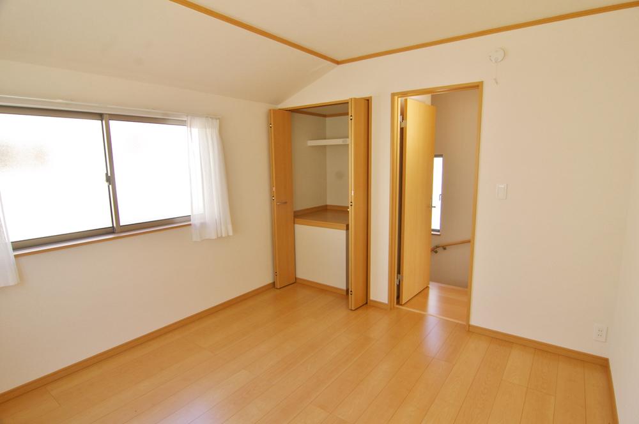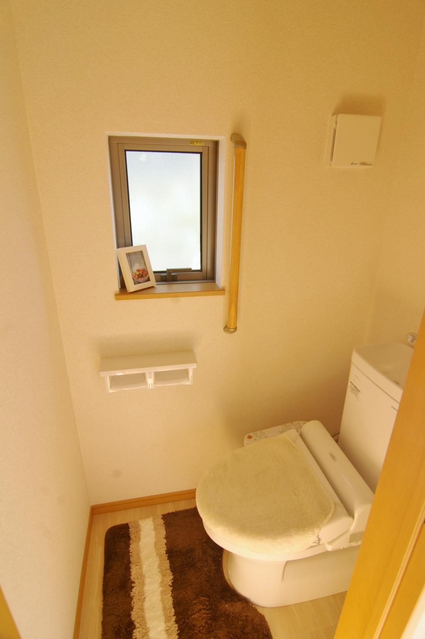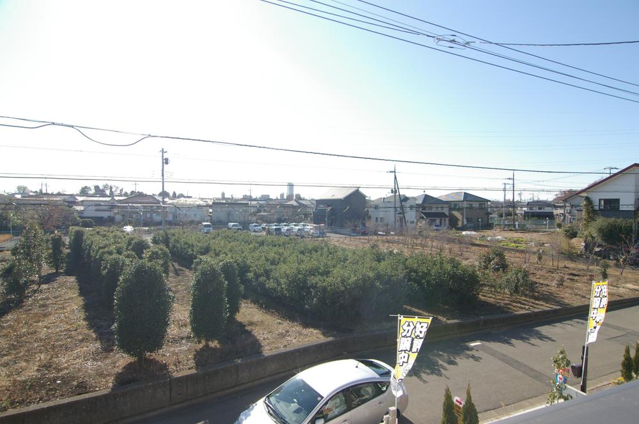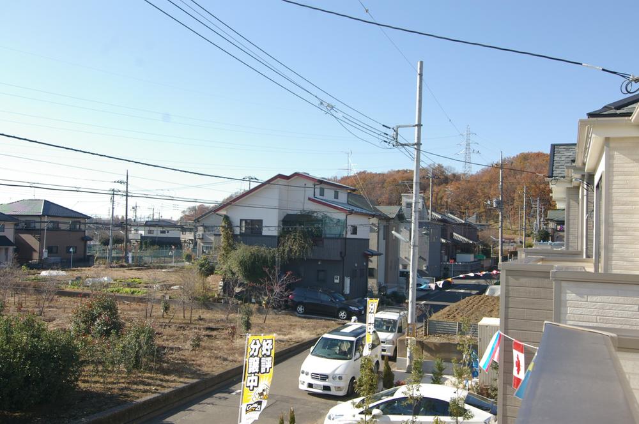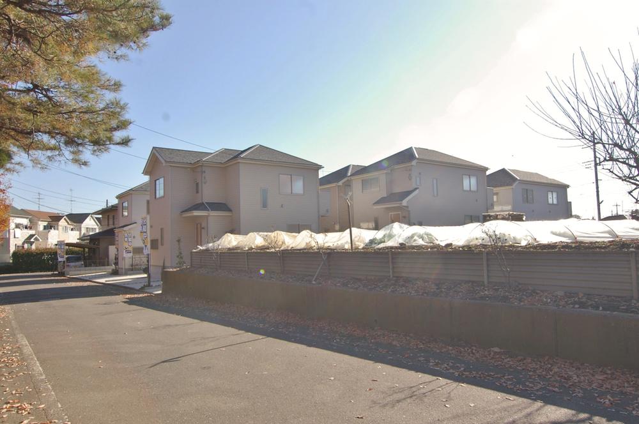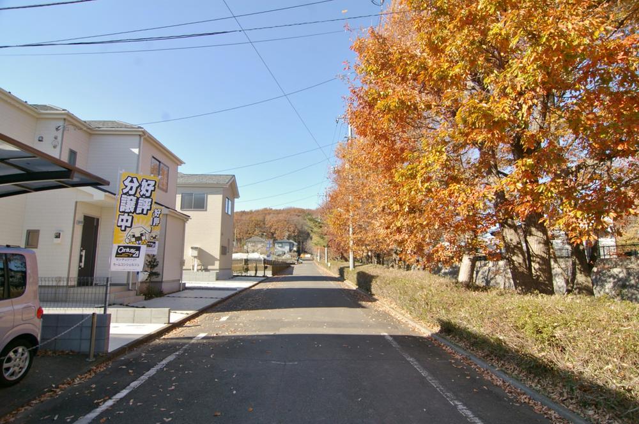|
|
Tokyo Higashimurayama
東京都東村山市
|
|
Seibu Shinjuku Line "Higashi-Murayama" walk 20 minutes
西武新宿線「東村山」歩20分
|
|
In a quiet residential area a fully equipped compartment, All 10 buildings of new construction sale detached house was completed. 2,620 yen by this price change ~ . I await further big chance.
区画の整った閑静な住宅地に、全10棟の新築分譲一戸建て住宅が完成しました。今回価格変更により2,620万円 ~ 。さらにビッグチャンスが待ってます。
|
|
■ All 10 buildings, This selling 8 buildings sale detached. It was "price change"! ■ More than 33 square meters of land in a quiet residential area, 3LDK ~ 4LDK of housing performance evaluation report acquired properties! ■ South 5m public road, North 6m, There is also a section of the two car space. ■ Model house of the south road, furniture ・ Exterior special specifications in air-conditioned. ■ All building preview is available. ■ primary school ・ Junior high school ・ kindergarten ・ Supermarket ・ post office ・ hospital ・ Park, etc., Living facilities enhancement!
■全10棟、今回販売8棟の分譲一戸建て。『価格変更』しました!■閑静な住宅地に土地33坪以上、3LDK ~ 4LDKの住宅性能評価書取得物件!■南側5m公道、北側6m、カースペース2台の区画もあります。■南道路のモデルハウスは、家具・エアコン付で外構は特別仕様。■全棟内見可能です。■小学校・中学校・幼稚園・スーパー・郵便局・病院・公園など、生活施設充実!
|
Features pickup 特徴ピックアップ | | Construction housing performance with evaluation / Design house performance with evaluation / Corresponding to the flat-35S / Pre-ground survey / Year Available / Parking two Allowed / 2 along the line more accessible / Energy-saving water heaters / Facing south / System kitchen / Yang per good / All room storage / Siemens south road / A quiet residential area / LDK15 tatami mats or more / Or more before road 6m / Starting station / Shaping land / Washbasin with shower / Face-to-face kitchen / Toilet 2 places / Bathroom 1 tsubo or more / 2-story / South balcony / Double-glazing / Warm water washing toilet seat / Underfloor Storage / The window in the bathroom / TV monitor interphone / Ventilation good / All living room flooring / Living stairs / City gas / All rooms are two-sided lighting / Flat terrain / Development subdivision in / Readjustment land within 建設住宅性能評価付 /設計住宅性能評価付 /フラット35Sに対応 /地盤調査済 /年内入居可 /駐車2台可 /2沿線以上利用可 /省エネ給湯器 /南向き /システムキッチン /陽当り良好 /全居室収納 /南側道路面す /閑静な住宅地 /LDK15畳以上 /前道6m以上 /始発駅 /整形地 /シャワー付洗面台 /対面式キッチン /トイレ2ヶ所 /浴室1坪以上 /2階建 /南面バルコニー /複層ガラス /温水洗浄便座 /床下収納 /浴室に窓 /TVモニタ付インターホン /通風良好 /全居室フローリング /リビング階段 /都市ガス /全室2面採光 /平坦地 /開発分譲地内 /区画整理地内 |
Event information イベント情報 | | Local tours (please visitors to direct local) schedule / Every Saturday, Sunday and public holidays time / 10:00 ~ 17:00 現地見学会(直接現地へご来場ください)日程/毎週土日祝時間/10:00 ~ 17:00 |
Price 価格 | | 24,900,000 yen ~ 31,900,000 yen 2490万円 ~ 3190万円 |
Floor plan 間取り | | 3LDK ~ 4LDK 3LDK ~ 4LDK |
Units sold 販売戸数 | | 8 units 8戸 |
Total units 総戸数 | | 10 units 10戸 |
Land area 土地面積 | | 110 sq m ~ 113.34 sq m (measured) 110m2 ~ 113.34m2(実測) |
Building area 建物面積 | | 81.15 sq m ~ 88.08 sq m 81.15m2 ~ 88.08m2 |
Driveway burden-road 私道負担・道路 | | South road 5m width asphalt paving, North road 6m width asphalt paving 南側公道5m幅アスファルト舗装、北側公道6m幅アスファルト舗装 |
Completion date 完成時期(築年月) | | 2013 early December 2013年12月初旬 |
Address 住所 | | Tokyo Higashimurayama Suwa-cho 2-18-2 東京都東村山市諏訪町2-18-2 |
Traffic 交通 | | Seibu Shinjuku Line "Higashi-Murayama" walk 20 minutes
Seibu Ikebukuro Line "Tokorozawa" walk 21 minutes
Seibu Seibu-en Line "Seibuen" walk 29 minutes 西武新宿線「東村山」歩20分
西武池袋線「所沢」歩21分
西武西武園線「西武園」歩29分
|
Related links 関連リンク | | [Related Sites of this company] 【この会社の関連サイト】 |
Contact お問い合せ先 | | TEL: 0800-600-8334 [Toll free] mobile phone ・ Also available from PHS
Caller ID is not notified
Please contact the "saw SUUMO (Sumo)"
If it does not lead, If the real estate company TEL:0800-600-8334【通話料無料】携帯電話・PHSからもご利用いただけます
発信者番号は通知されません
「SUUMO(スーモ)を見た」と問い合わせください
つながらない方、不動産会社の方は
|
Building coverage, floor area ratio 建ぺい率・容積率 | | Building coverage: 40%, Volume ratio: 80% 建ぺい率:40%、容積率:80% |
Time residents 入居時期 | | Consultation 相談 |
Land of the right form 土地の権利形態 | | Ownership 所有権 |
Structure and method of construction 構造・工法 | | Wooden 2-story (framing method) 木造2階建(軸組工法) |
Use district 用途地域 | | One low-rise 1種低層 |
Land category 地目 | | Residential land 宅地 |
Other limitations その他制限事項 | | Height district, Scenic zone 高度地区、風致地区 |
Overview and notices その他概要・特記事項 | | Building confirmation number: HPA-13-02671-1 建築確認番号:HPA-13-02671-1 |
Company profile 会社概要 | | <Mediation> Governor of Tokyo (1) No. 092848 Century 21 (Ltd.) Home Concierge Yubinbango189-0012 Tokyo Higashimurayama Hagiyama cho 3-20-28 <仲介>東京都知事(1)第092848号センチュリー21(株)ホームコンシェルジュ〒189-0012 東京都東村山市萩山町3-20-28 |
