New Homes » Kanto » Tokyo » Higashimurayama
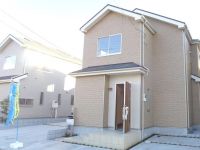 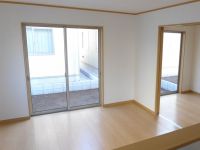
| | Tokyo Higashimurayama 東京都東村山市 |
| Seibu Seibu-en Line "Seibuen" walk 7 minutes 西武西武園線「西武園」歩7分 |
| Green is rich large subdivision of a quiet residential area! In the completed it is ready-to-move-in! Your guide 042-843-5661 Please feel free to contact us to Regal House! 緑豊かな閑静な住宅街の大型分譲地です!完成済みで即入居可能です!ご案内は 042-843-5661 リーガルハウスまでお気軽にお問い合わせください! |
| ■ All sections car space with two ■ primary school, Junior high school, Ideal for child-rearing environment was eight Kuniyama near ■ Strong house in seismic grade best earthquake ■ In the completed it is ready-to-move-in ■ Guidance You can at any time 042-843-5661 Please feel free to ■全区画カースペース2台付き■小学校、中学校、八国山近くで子育て環境に最適です■耐震等級最高の地震に強い家■完成済みで即入居可能です■ご案内はいつでも出来ます 042-843-5661 お気軽にどうぞ |
Features pickup 特徴ピックアップ | | Construction housing performance with evaluation / Design house performance with evaluation / Corresponding to the flat-35S / Pre-ground survey / Parking two Allowed / Immediate Available / 2 along the line more accessible / Energy-saving water heaters / It is close to the city / System kitchen / All room storage / Flat to the station / A quiet residential area / LDK15 tatami mats or more / Around traffic fewer / Starting station / Shaping land / Washbasin with shower / Face-to-face kitchen / Security enhancement / Toilet 2 places / Bathroom 1 tsubo or more / 2-story / South balcony / Double-glazing / Zenshitsuminami direction / Otobasu / Warm water washing toilet seat / Underfloor Storage / The window in the bathroom / TV monitor interphone / Leafy residential area / Urban neighborhood / Ventilation good / All living room flooring / All room 6 tatami mats or more / Living stairs / City gas / All rooms are two-sided lighting / Flat terrain 建設住宅性能評価付 /設計住宅性能評価付 /フラット35Sに対応 /地盤調査済 /駐車2台可 /即入居可 /2沿線以上利用可 /省エネ給湯器 /市街地が近い /システムキッチン /全居室収納 /駅まで平坦 /閑静な住宅地 /LDK15畳以上 /周辺交通量少なめ /始発駅 /整形地 /シャワー付洗面台 /対面式キッチン /セキュリティ充実 /トイレ2ヶ所 /浴室1坪以上 /2階建 /南面バルコニー /複層ガラス /全室南向き /オートバス /温水洗浄便座 /床下収納 /浴室に窓 /TVモニタ付インターホン /緑豊かな住宅地 /都市近郊 /通風良好 /全居室フローリング /全居室6畳以上 /リビング階段 /都市ガス /全室2面採光 /平坦地 | Price 価格 | | 26,900,000 yen ~ 32,900,000 yen 2690万円 ~ 3290万円 | Floor plan 間取り | | 3LDK ~ 4LDK 3LDK ~ 4LDK | Units sold 販売戸数 | | 9 units 9戸 | Total units 総戸数 | | 13 houses 13戸 | Land area 土地面積 | | 110.01 sq m ~ 118.05 sq m 110.01m2 ~ 118.05m2 | Building area 建物面積 | | 83.63 sq m ~ 89.21 sq m 83.63m2 ~ 89.21m2 | Completion date 完成時期(築年月) | | November 2013 2013年11月 | Address 住所 | | Tokyo Higashimurayama Noguchi-cho 3 東京都東村山市野口町3 | Traffic 交通 | | Seibu Seibu-en Line "Seibuen" walk 7 minutes
Seibu Tamako Line "Seibuyuenchi" walk 11 minutes
Seibu Shinjuku Line "Higashi-Murayama" walk 18 minutes 西武西武園線「西武園」歩7分
西武多摩湖線「西武遊園地」歩11分
西武新宿線「東村山」歩18分
| Related links 関連リンク | | [Related Sites of this company] 【この会社の関連サイト】 | Person in charge 担当者より | | Rep Uno Hiroshiki Age: 30 Daigyokai experience: with any matters that four years do not hesitate to contact us ・ Please consult! If you have any anxiety towards and funding plan that was refused a loan by other companies, Please leave in peace consultation, etc. of your sale. 担当者宇野 裕騎年齢:30代業界経験:4年どんな些細なことでもお気軽にお問い合わせ・ご相談ください!他社でローンを断られた方や資金計画にご不安のある方、ご売却のご相談等安心してお任せ下さい。 | Contact お問い合せ先 | | TEL: 042-843-5661 Please inquire as "saw SUUMO (Sumo)" TEL:042-843-5661「SUUMO(スーモ)を見た」と問い合わせください | Building coverage, floor area ratio 建ぺい率・容積率 | | Kenpei rate: 40%, Volume ratio: 80% 建ペい率:40%、容積率:80% | Time residents 入居時期 | | Immediate available 即入居可 | Land of the right form 土地の権利形態 | | Ownership 所有権 | Structure and method of construction 構造・工法 | | Wooden 2-story 木造2階建 | Use district 用途地域 | | One low-rise 1種低層 | Land category 地目 | | Residential land 宅地 | Other limitations その他制限事項 | | Height district 高度地区 | Overview and notices その他概要・特記事項 | | Contact: Uno Hiroshiki 担当者:宇野 裕騎 | Company profile 会社概要 | | <Mediation> Governor of Tokyo (1) the first 094,360 No. Regal House Co., Ltd. Maruhiro Corporation Yubinbango207-0003 Tokyo Higashiyamato Sayama 5-1657-1 <仲介>東京都知事(1)第094360号リーガルハウス(株)マルヒロコーポレーション〒207-0003 東京都東大和市狭山5-1657-1 |
Local appearance photo現地外観写真 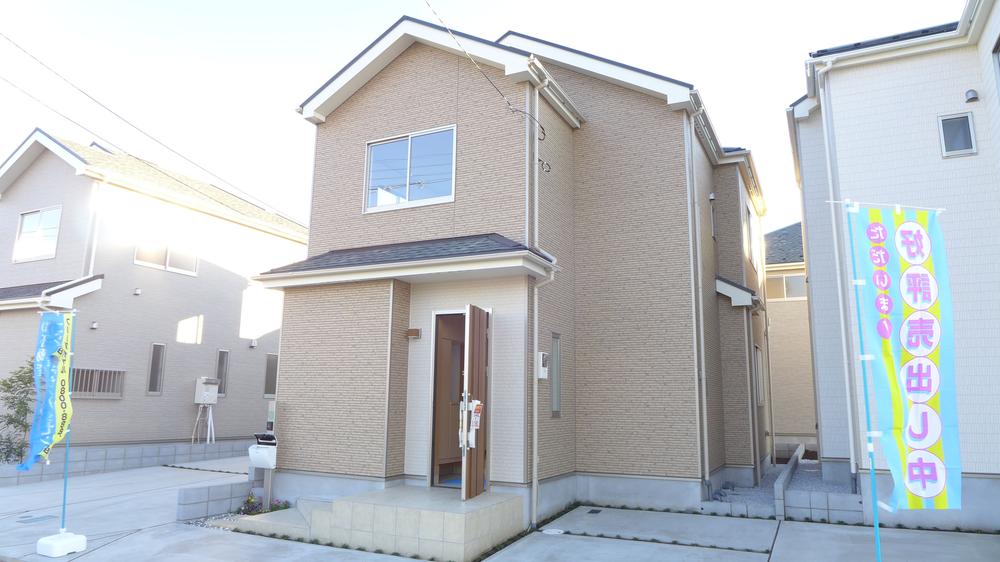 All 13 buildings site. Fireworks can be seen in the summer.
全13棟現場。夏には花火が見えます。
Livingリビング 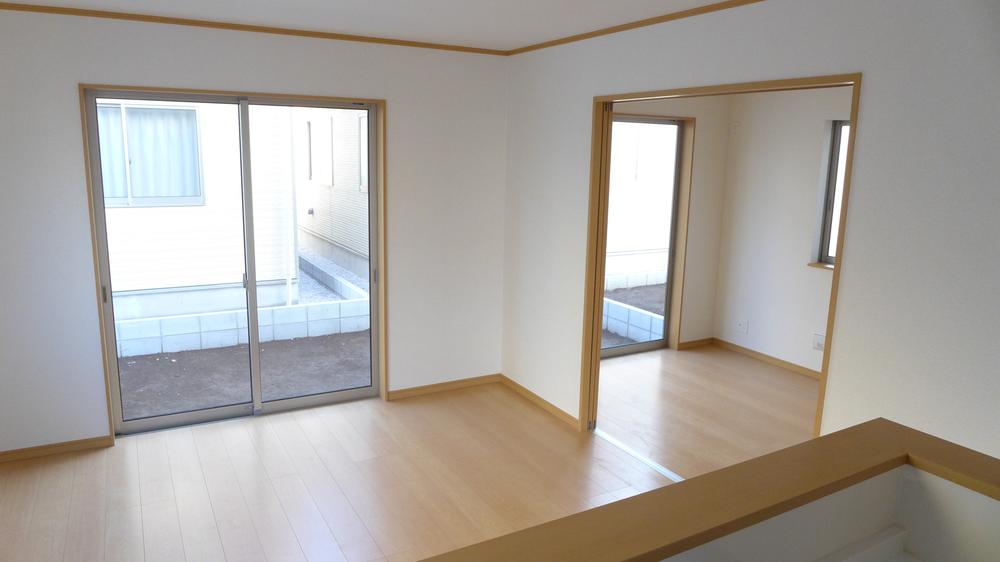 Friendly is decorated in shades.
やさしい色合いの内装です。
Garden庭 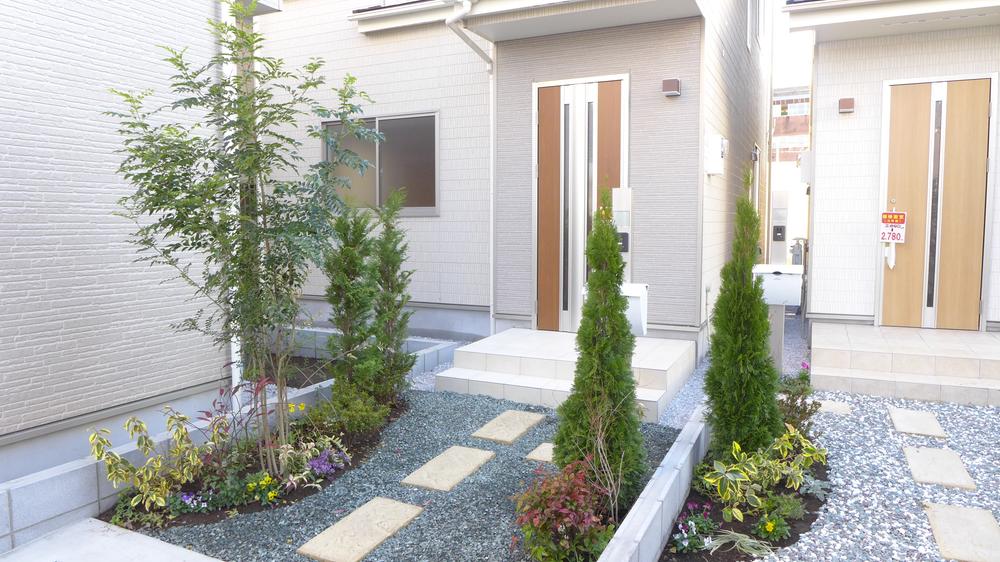 Luxury is felt to have been made Shokuirodori in front of the entrance.
玄関前には食彩を施していて高級感が感じられます。
Floor plan間取り図 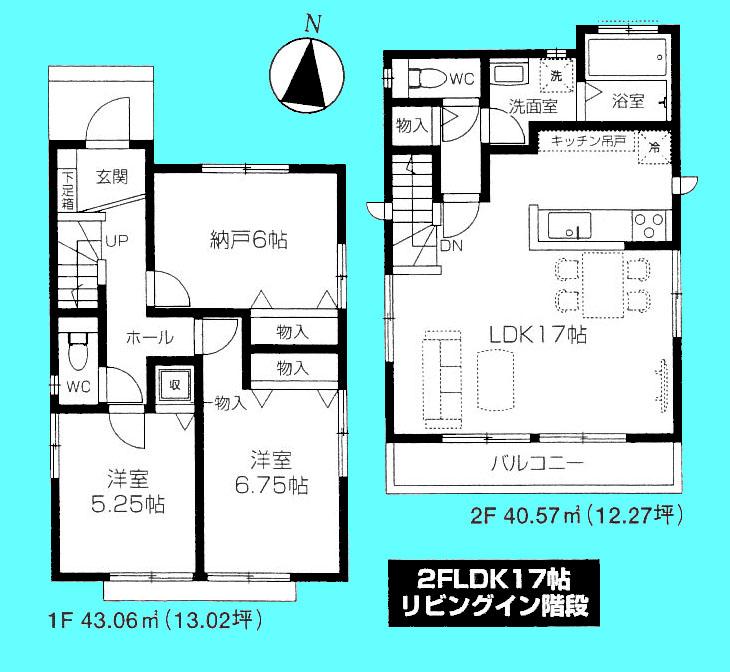 (I Building), Price 26,900,000 yen, 3LDK, Land area 115.27 sq m , Building area 83.63 sq m
(I号棟)、価格2690万円、3LDK、土地面積115.27m2、建物面積83.63m2
Livingリビング 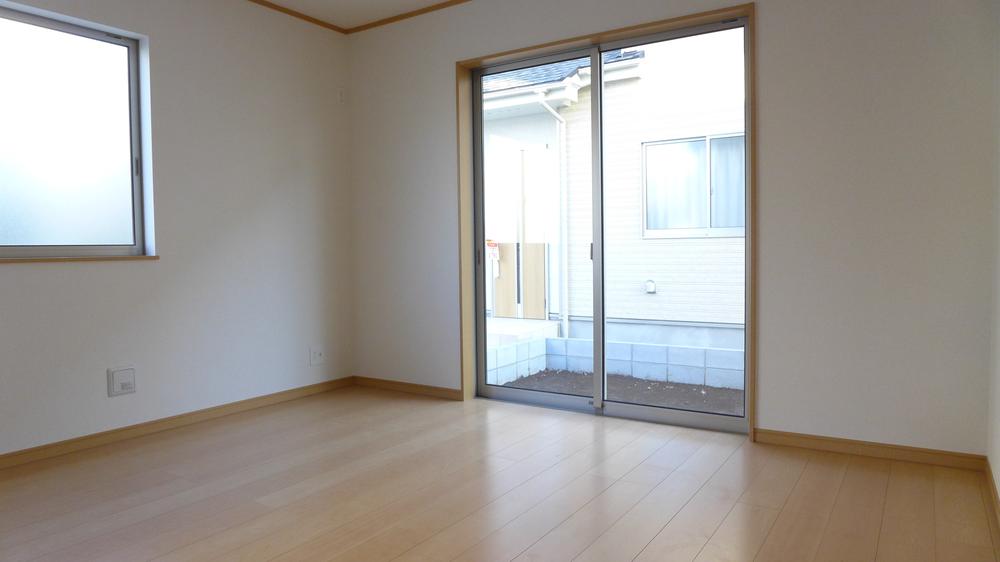 Local shooting
現地撮影
Bathroom浴室 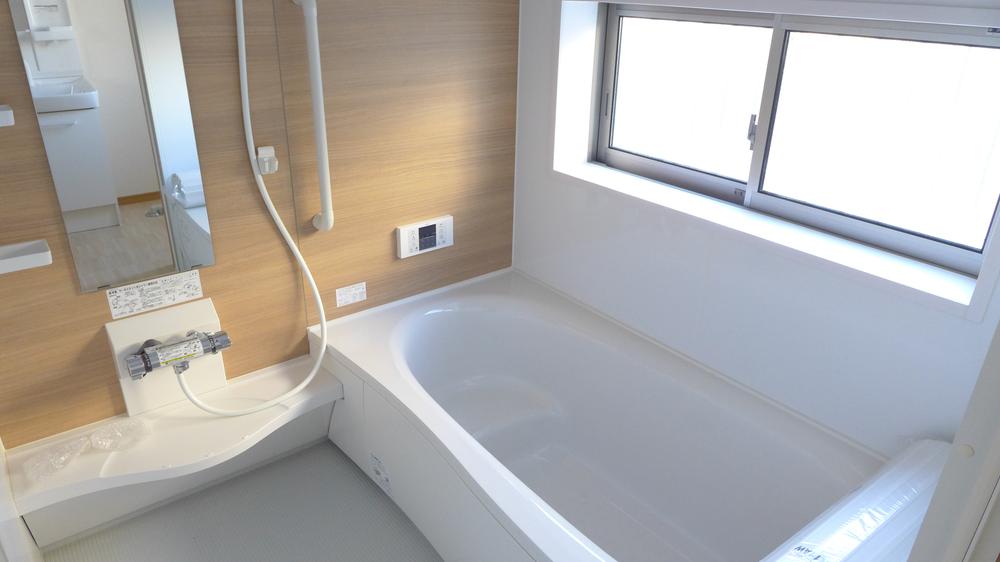 Local shooting
現地撮影
Kitchenキッチン 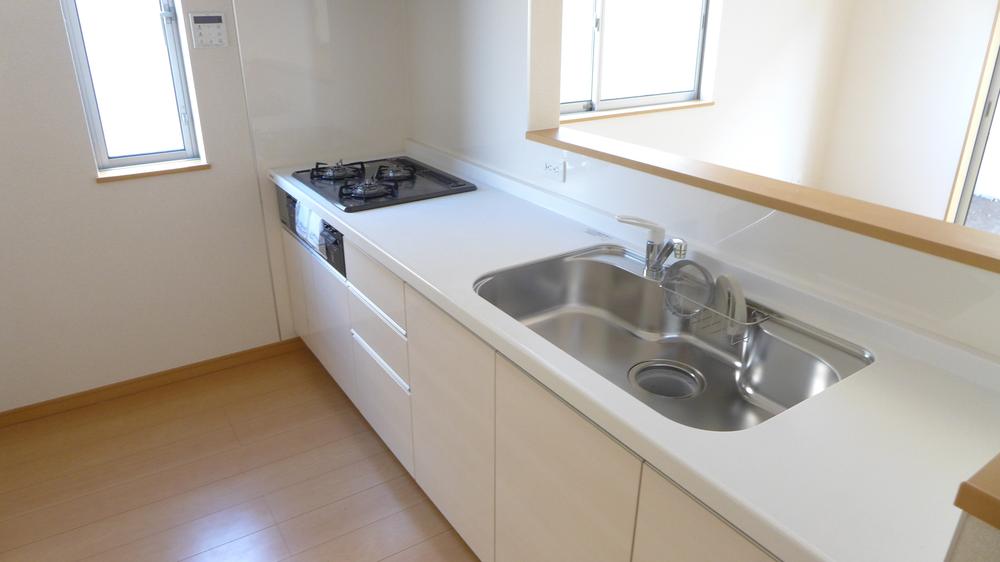 Local shooting
現地撮影
Non-living roomリビング以外の居室 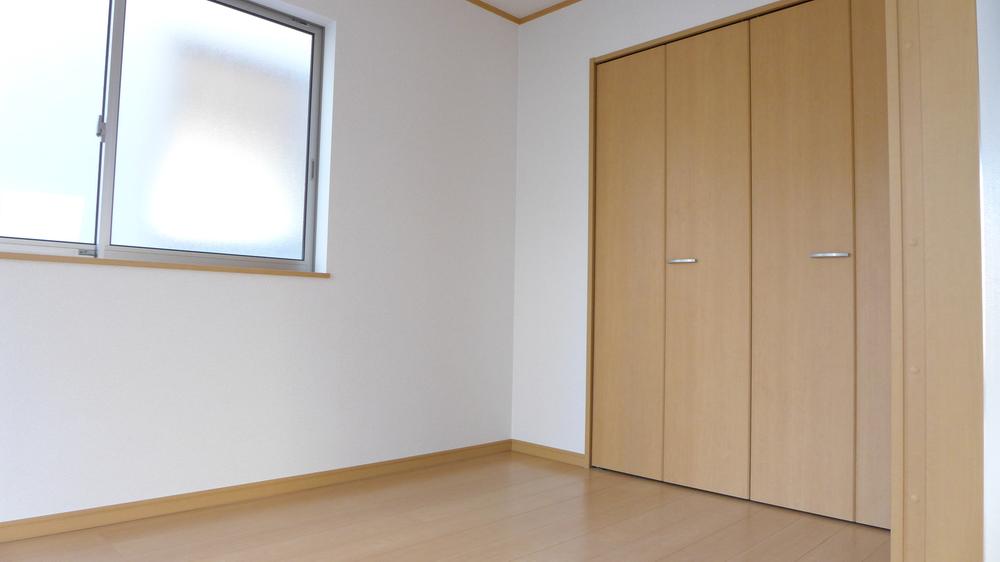 It is the second floor of the Western-style.
2階の洋室です。
Entrance玄関 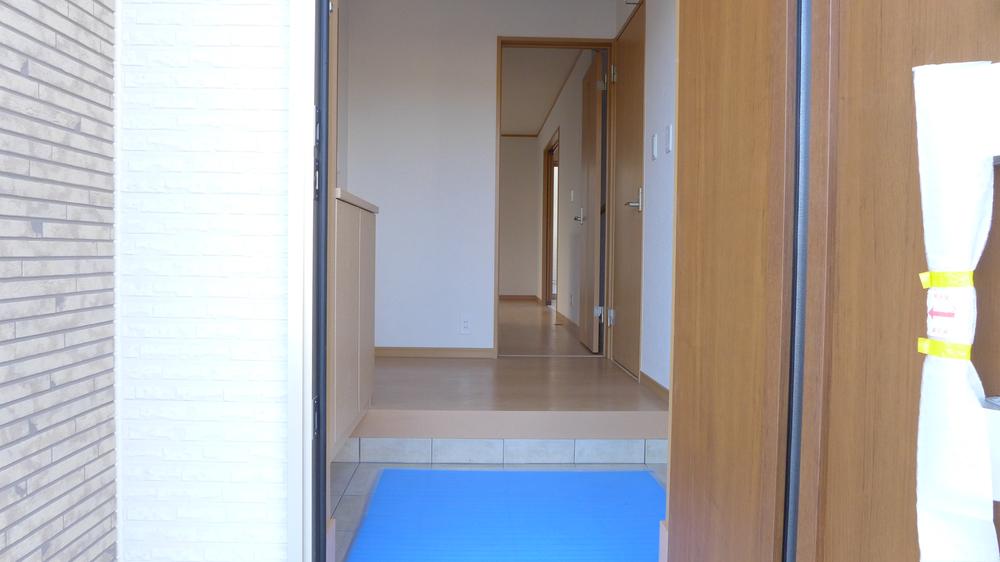 Local shooting
現地撮影
Wash basin, toilet洗面台・洗面所 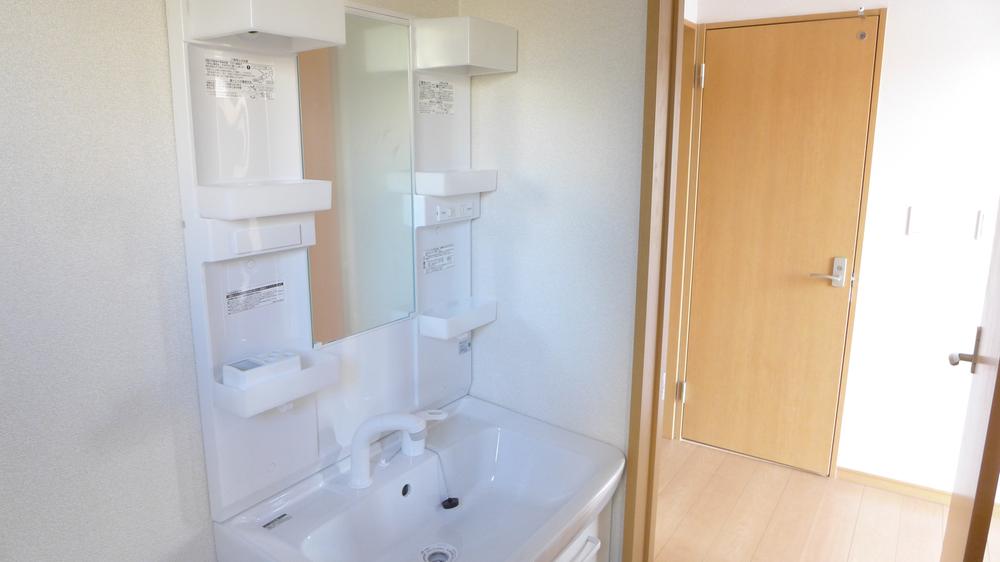 Local shooting
現地撮影
Toiletトイレ 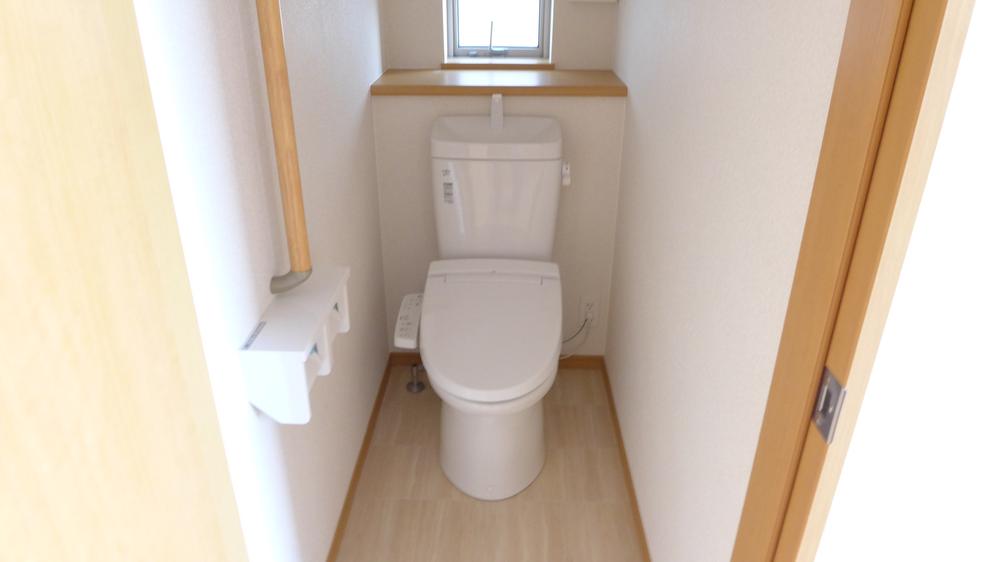 Local shooting
現地撮影
Local photos, including front road前面道路含む現地写真 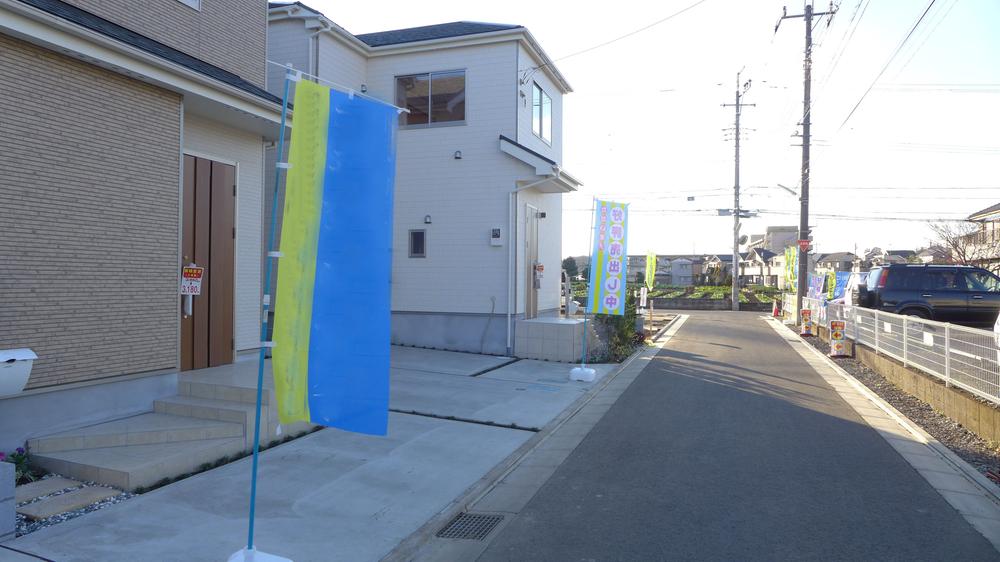 Neatly paved front road.
綺麗に舗装された前面道路。
Other introspectionその他内観 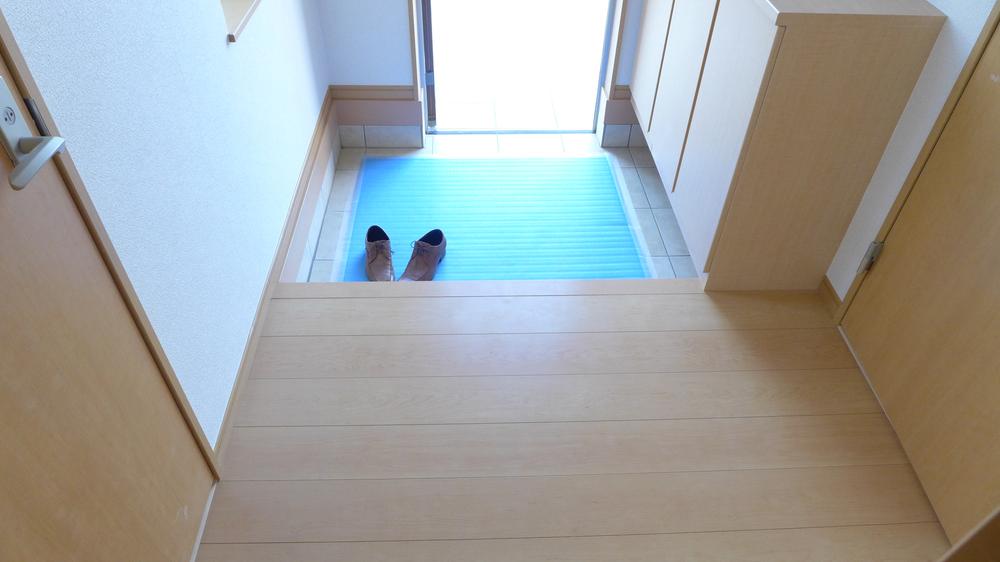 Spacious entrance
広々玄関
Otherその他 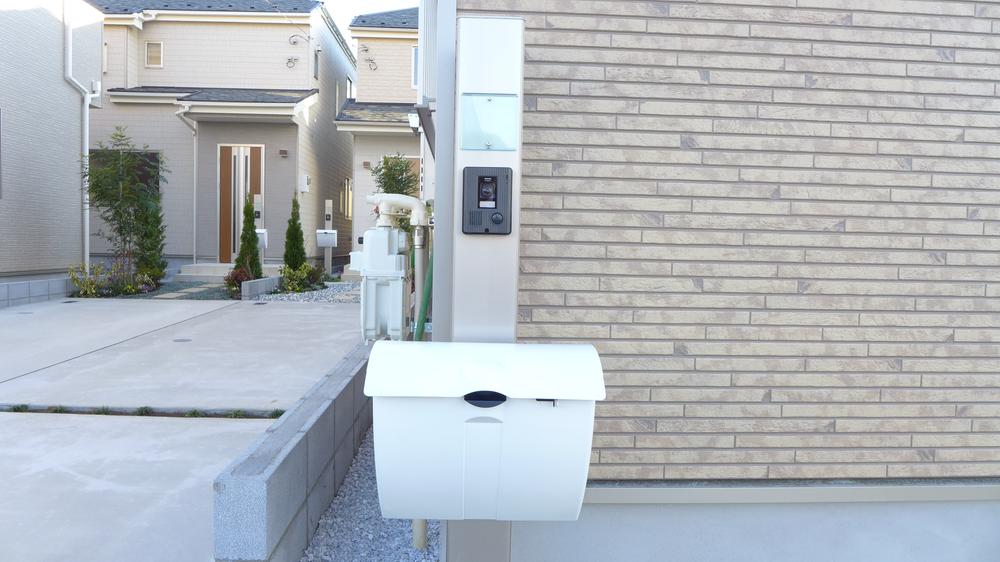 post
ポスト
Floor plan間取り図 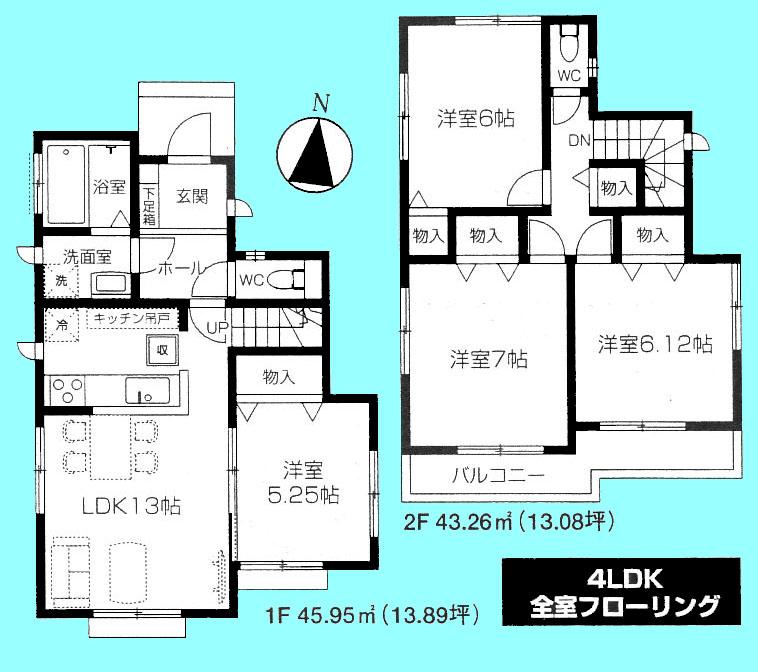 (H Building), Price 32,500,000 yen, 4LDK, Land area 115.04 sq m , Building area 89.21 sq m
(H号棟)、価格3250万円、4LDK、土地面積115.04m2、建物面積89.21m2
Non-living roomリビング以外の居室 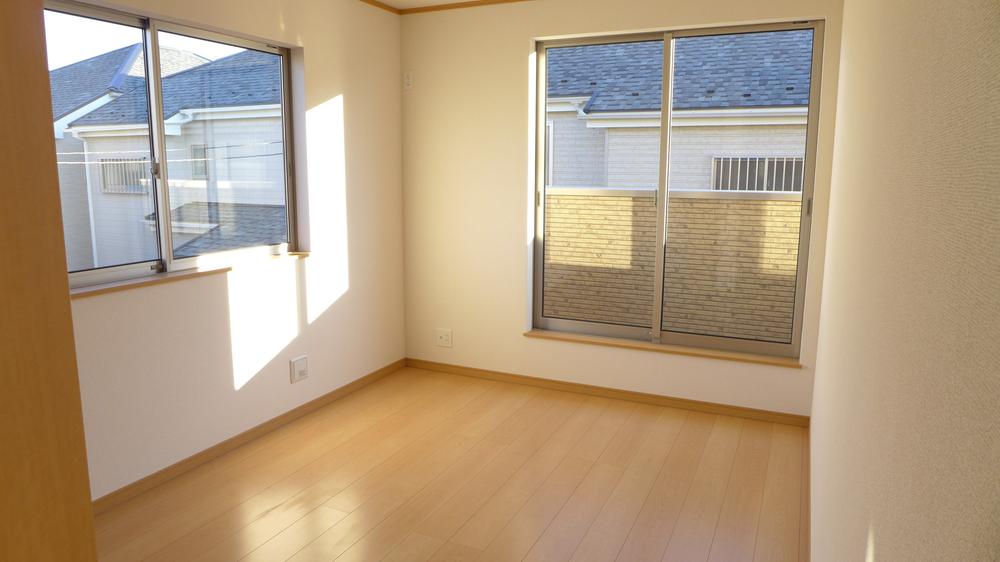 2 Kaiyoshitsu
2階洋室
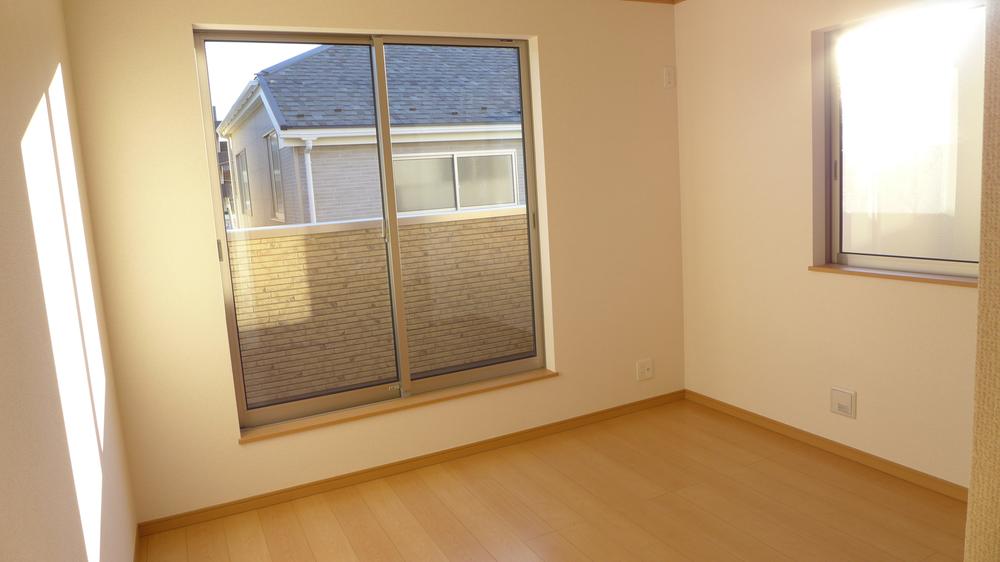 2 Kaiyoshitsu
2階洋室
Location
|


















