New Homes » Kanto » Tokyo » Higashimurayama
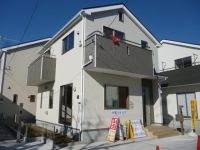 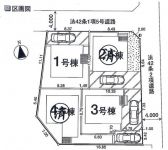
| | Tokyo Higashimurayama 東京都東村山市 |
| Seibu Shinjuku Line "Deng Xiaoping" walk 3 minutes 西武新宿線「小平」歩3分 |
| Near a 3-minute walk from the train station, Cheaper price as compared to the surrounding property, It is clear a floor plan of the quire LDK15.6. Near from the station if possible, For those looking at the floor plan of 3LDK it is recommended. 駅から徒歩3分で近く、周辺物件と比較しても価格も安く、LDK15.6帖のゆとりある間取りです。できれば駅から近く、3LDKの間取りでお探しの方にはお奨めです。 |
| ○ bedrooms 2 room, Not feel narrowness 6 tatami or more such order. ○ installation has been housed in all rooms, Because of all rooms dihedral Shako, The room has become a bright design. ○ south side adjacent land passage, A lifetime per positive because it is a car space yard is reserved. ○ bicycle There are few cars put space. The surrounding area ○ There are a number of shopping center to support the day-to-day life. Good floor plan of ○ was considered housework flow line usability, We are living in the stairs you can see the back of your family at a glance. ○ immediately there is close to Tamako bike path because the living environment is also good. ◆ Free dial [0120-70-2055] Please feel free to contact us because it is. ○寝室2部屋は、6帖以上なため狭さは感じません。○全室に設置された収納、全室2面射光の為、部屋が明るい設計になっております。○南側隣地通路、カースペース置場ですので一生涯陽当りが確保されます。○自転車が数台置けるスペースがあります。○周辺には日々の暮らしを支えるショッピングセンターが多数あります。○家事動線に考慮した使い勝手のいい間取り、ご家族の帰りを一目で確認できるリビングイン階段です。○すぐ近くに多摩湖自転車道がありますので住環境も良好です。◆フリーダイヤル:【0120-70-2055】ですのでお気軽にお問合せください。 |
Features pickup 特徴ピックアップ | | Corresponding to the flat-35S / 2 along the line more accessible / Super close / It is close to the city / Bathroom Dryer / Yang per good / All room storage / Flat to the station / A quiet residential area / LDK15 tatami mats or more / Around traffic fewer / Shaping land / Washbasin with shower / Face-to-face kitchen / Toilet 2 places / Bathroom 1 tsubo or more / 2-story / 2 or more sides balcony / The window in the bathroom / Leafy residential area / Urban neighborhood / All living room flooring / Living stairs / City gas / A large gap between the neighboring house / Maintained sidewalk / Flat terrain / All rooms facing southeast フラット35Sに対応 /2沿線以上利用可 /スーパーが近い /市街地が近い /浴室乾燥機 /陽当り良好 /全居室収納 /駅まで平坦 /閑静な住宅地 /LDK15畳以上 /周辺交通量少なめ /整形地 /シャワー付洗面台 /対面式キッチン /トイレ2ヶ所 /浴室1坪以上 /2階建 /2面以上バルコニー /浴室に窓 /緑豊かな住宅地 /都市近郊 /全居室フローリング /リビング階段 /都市ガス /隣家との間隔が大きい /整備された歩道 /平坦地 /全室東南向き | Price 価格 | | 37,800,000 yen 3780万円 | Floor plan 間取り | | 3LDK 3LDK | Units sold 販売戸数 | | 1 units 1戸 | Land area 土地面積 | | 100.1 sq m (30.28 tsubo) (Registration) 100.1m2(30.28坪)(登記) | Building area 建物面積 | | 76.95 sq m (23.27 tsubo) (Registration) 76.95m2(23.27坪)(登記) | Driveway burden-road 私道負担・道路 | | Nothing, East 4m width (contact the road width 7.3m) 無、東4m幅(接道幅7.3m) | Completion date 完成時期(築年月) | | September 2013 2013年9月 | Address 住所 | | Tokyo Higashimurayama Hagiyama cho 東京都東村山市萩山町1 | Traffic 交通 | | Seibu Shinjuku Line "Deng Xiaoping" walk 3 minutes
Seibu Haijima Line "Hagiyama" walk 11 minutes
Seibu Tamako Line "Ome Kaido" walk 19 minutes 西武新宿線「小平」歩3分
西武拝島線「萩山」歩11分
西武多摩湖線「青梅街道」歩19分
| Person in charge 担当者より | | Rep Shimano Yuichi Age: 30 Daigyokai Experience: We promise that you accurately provide the services that are needed from the 8-year customer. Latest listing of course, finance ・ insurance ・ Architecture ・ design ・ Tax ・ Legal, etc., We respond in a "one-stop" to all the needs related to the dwelling. 担当者島野 祐一年齢:30代業界経験:8年お客様から必要とされるサービスを的確にご提供する事をお約束します。最新の物件情報はもちろん、ファイナンス・保険・建築・設計・税務・法務等、住まいに係わるあらゆるニーズに「ワンストップ」でお応えします。 | Contact お問い合せ先 | | TEL: 0800-603-1283 [Toll free] mobile phone ・ Also available from PHS
Caller ID is not notified
Please contact the "saw SUUMO (Sumo)"
If it does not lead, If the real estate company TEL:0800-603-1283【通話料無料】携帯電話・PHSからもご利用いただけます
発信者番号は通知されません
「SUUMO(スーモ)を見た」と問い合わせください
つながらない方、不動産会社の方は
| Building coverage, floor area ratio 建ぺい率・容積率 | | 40% ・ 80% 40%・80% | Time residents 入居時期 | | 1 month after the contract 契約後1ヶ月 | Land of the right form 土地の権利形態 | | Ownership 所有権 | Structure and method of construction 構造・工法 | | Wooden 2-story 木造2階建 | Use district 用途地域 | | One low-rise 1種低層 | Overview and notices その他概要・特記事項 | | Contact: Shimano Yuichi, Facilities: Public Water Supply, This sewage, City gas, Building confirmation number: H25SHC109686, Parking: No 担当者:島野 祐一、設備:公営水道、本下水、都市ガス、建築確認番号:H25SHC109686、駐車場:無 | Company profile 会社概要 | | <Mediation> Governor of Tokyo (8) No. 044879 (Corporation) Tokyo Metropolitan Government Building Lots and Buildings Transaction Business Association (Corporation) metropolitan area real estate Fair Trade Council member Ye station Tanashi Store Co., Ltd. Create Seibu Yubinbango188-0004 Tokyo Nishitokyo Nishihara 1-1-2 <仲介>東京都知事(8)第044879号(公社)東京都宅地建物取引業協会会員 (公社)首都圏不動産公正取引協議会加盟イエステーション田無店(株)クリエイト西武〒188-0004 東京都西東京市西原町1-1-2 |
Local appearance photo現地外観写真 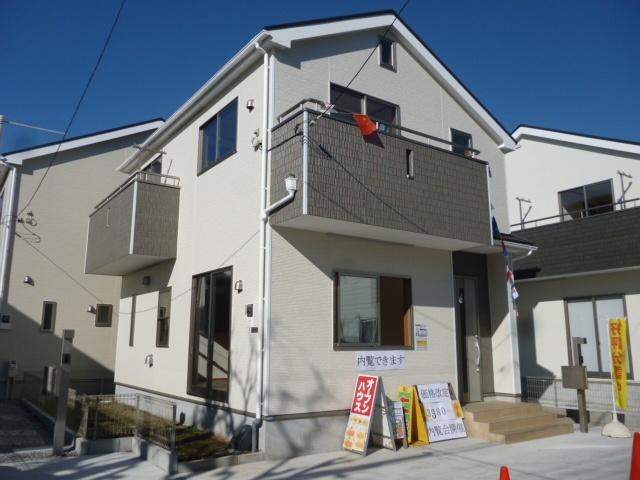 3 Building (2013 December 25 shooting).
3号棟(平成25年12月25日撮影)。
Compartment figure区画図 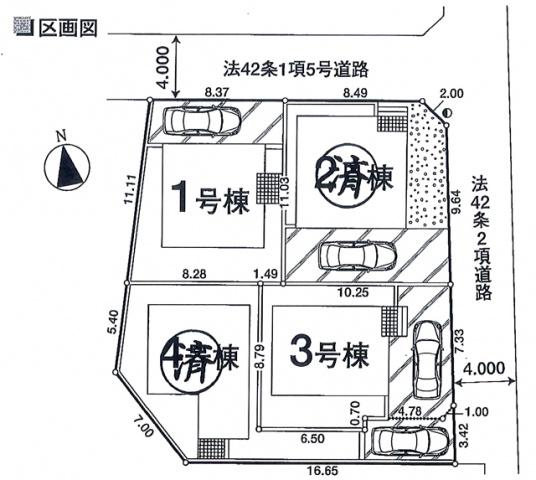 37,800,000 yen, 3LDK, Land area 100.1 sq m , Since it is a building area of 76.95 sq m remaining two buildings, Please contact us as soon as possible.
3780万円、3LDK、土地面積100.1m2、建物面積76.95m2 残り2棟ですので、お早めにお問い合わせください。
Floor plan間取り図 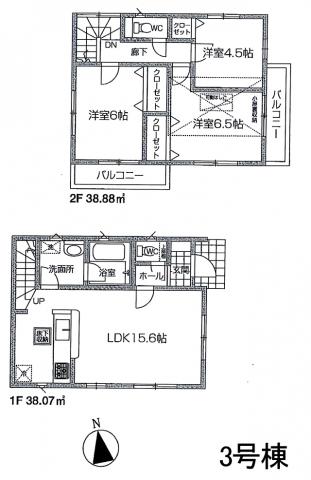 37,800,000 yen, 3LDK, Land area 100.1 sq m , Building area 76.95 sq m 3 Building.
3780万円、3LDK、土地面積100.1m2、建物面積76.95m2 3号棟。
Livingリビング 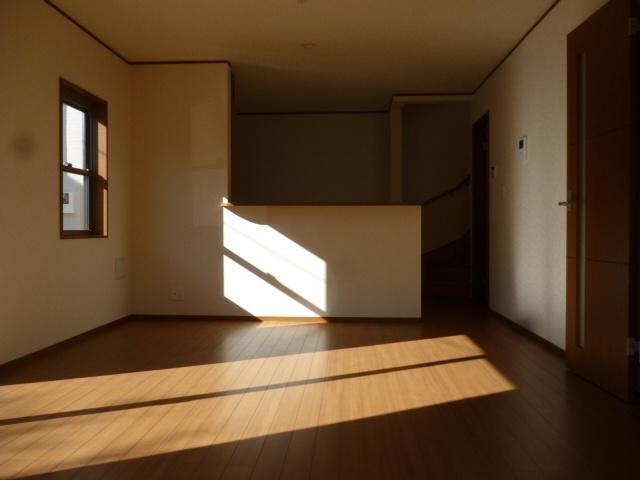 15.6 Pledge.
15.6帖。
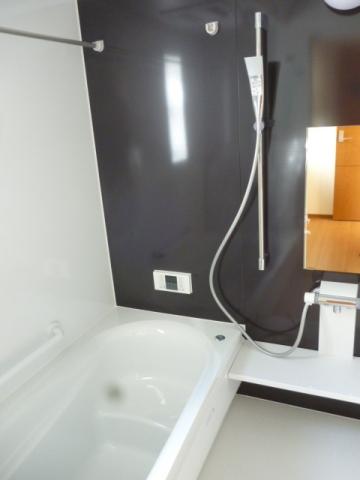 Bathroom
浴室
Kitchenキッチン 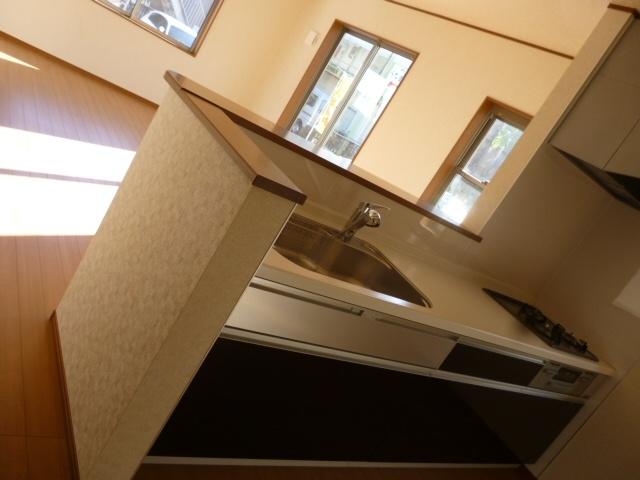 Since it is an open formula, Felt familiar family.
オープン式ですので、ご家族身近に感じられます。
Non-living roomリビング以外の居室 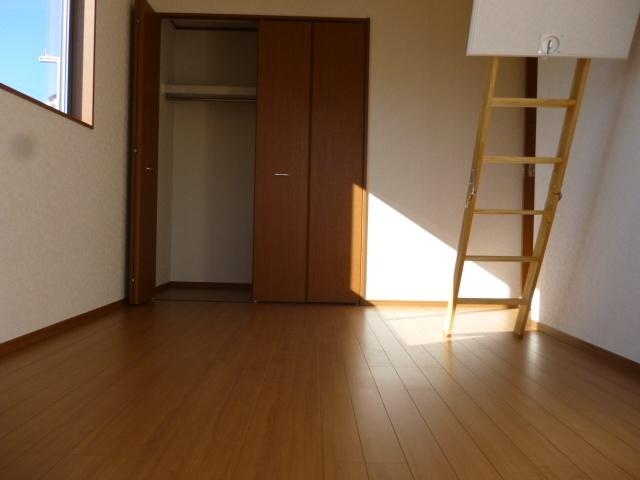 6.5 Pledge.
6.5帖。
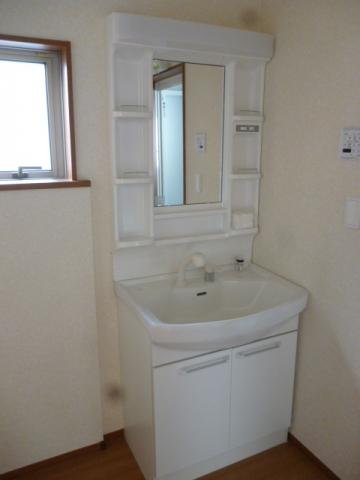 Wash basin, toilet
洗面台・洗面所
Toiletトイレ 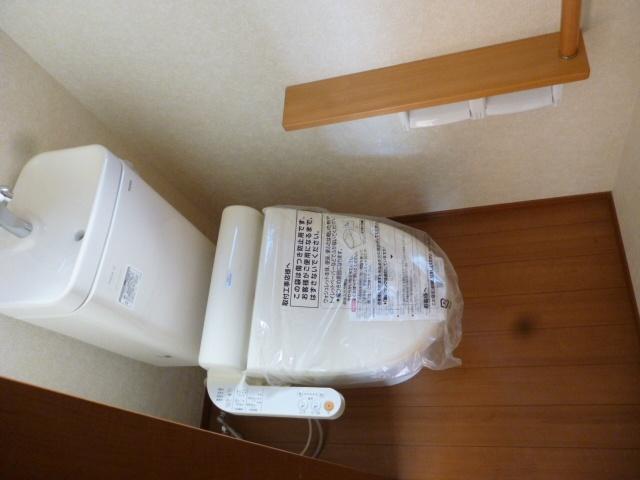 1 ・ 2F are both with bidet.
1・2F共にウォシュレット付きです。
Local photos, including front road前面道路含む現地写真 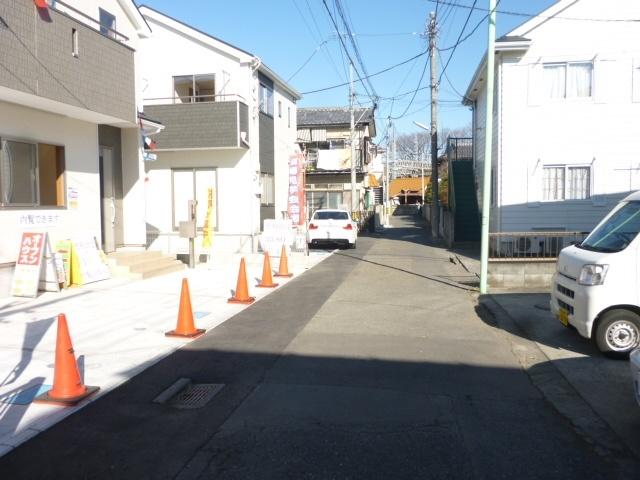 Width 4m.
幅員4m。
Other Environmental Photoその他環境写真 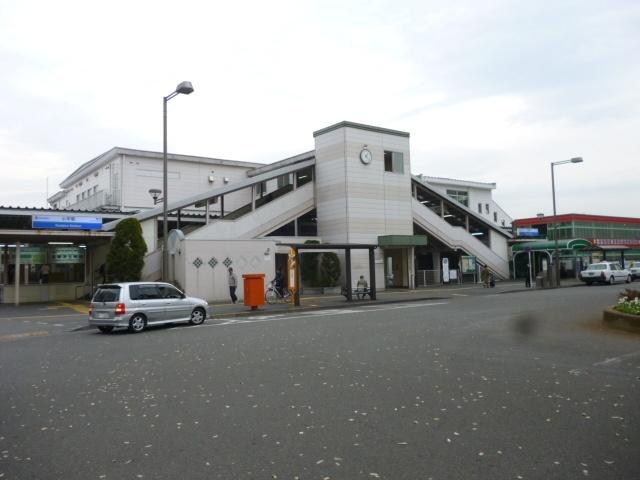 240m to Kodaira Station (South Exit)
小平駅(南口)まで240m
Otherその他 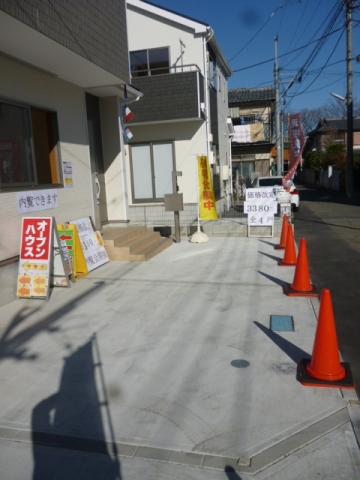 Car yard.
車置場。
Non-living roomリビング以外の居室 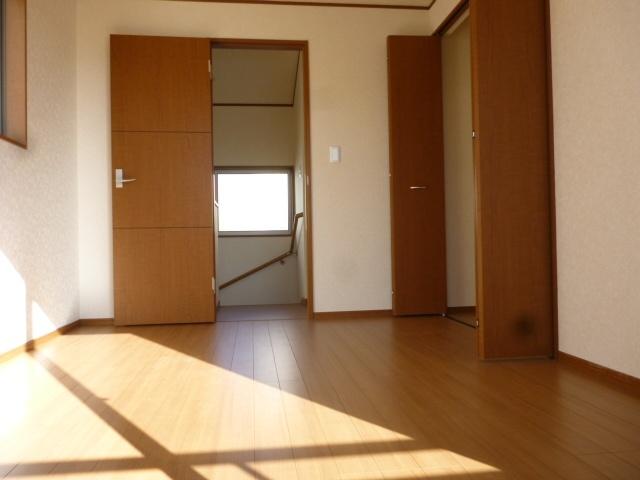 6 Pledge.
6帖。
Supermarketスーパー 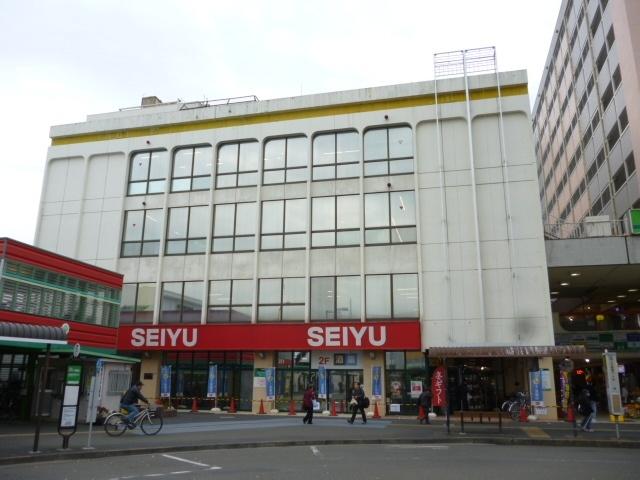 Until SEIYU 280m
SEIYUまで280m
Otherその他 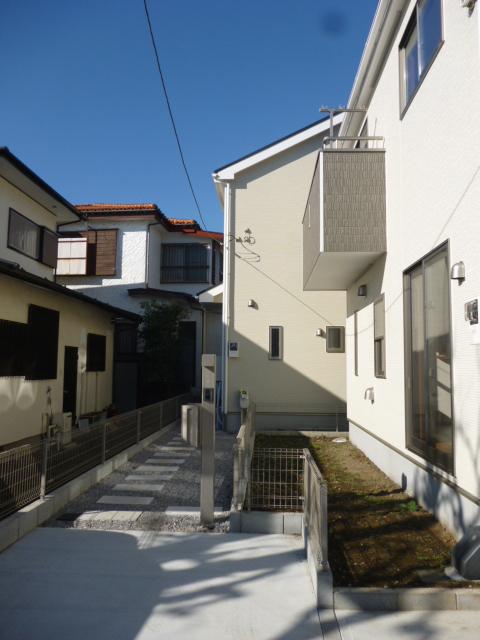 The south side of the sun per condition.
南側の陽当たり具合。
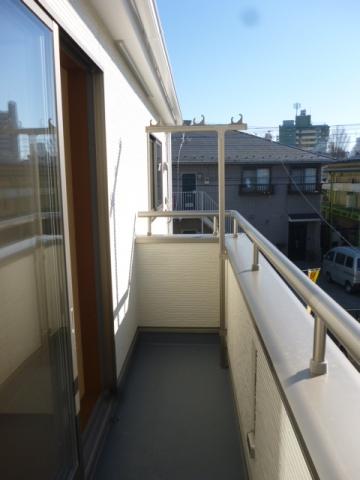 South balcony.
南側バルコニー。
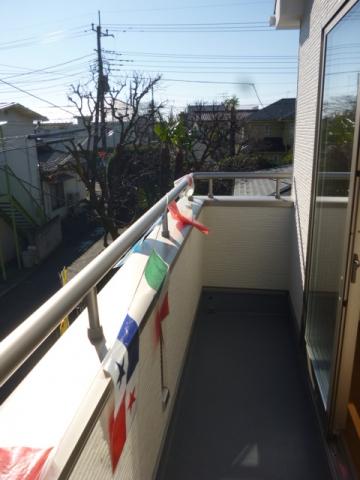 East balcony.
東側バルコニー。
Location
|


















