New Homes » Kanto » Tokyo » Higashiyamato
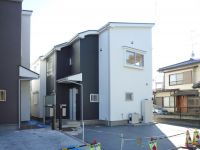 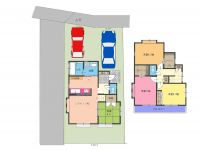
| | Tokyo Higashiyamato 東京都東大和市 |
| Tama Monorail "Kamikitadai" walk 17 minutes 多摩都市モノレール「上北台」歩17分 |
| ● 1 floor thermal storage floor heating ● 4LDK ● 2 single car space Bun'yu ● good per Tsukehi to 720m ● south-facing up to super Ecos ●1階蓄熱式床暖房 ●4LDK ●カースペース2台分有 ●スーパーエコスまで720m●南向きに付陽当り良好 |
| ■ There are two cars car space. ■ Since the first floor contains a thermal storage floor heating, Winter will spend in the warm. ■ Nearby, Full of nature there is Higashiyamato Municipal Sayama green space that can Athletic! ■ In front of the station when you get off the Tama city monorail "Kamikitadai" Station, There is a Co-op future, you can return to the shopping. ■カースペース2台分あります。■1階には蓄熱式床暖房が入っていますので、冬はポカポカで過ごせます。■近くには、アスレチックのできる東大和市立狭山緑地があり自然がいっぱい!■多摩都市モノレール「上北台」駅を下車すると駅前には、コープみらいがあり買い物をして帰れます。 |
Features pickup 特徴ピックアップ | | Pre-ground survey / Year Available / Parking two Allowed / Super close / Facing south / System kitchen / Yang per good / All room storage / Japanese-style room / Washbasin with shower / Face-to-face kitchen / Toilet 2 places / Bathroom 1 tsubo or more / 2-story / South balcony / Double-glazing / Warm water washing toilet seat / The window in the bathroom / TV monitor interphone / Ventilation good / Living stairs / Floor heating 地盤調査済 /年内入居可 /駐車2台可 /スーパーが近い /南向き /システムキッチン /陽当り良好 /全居室収納 /和室 /シャワー付洗面台 /対面式キッチン /トイレ2ヶ所 /浴室1坪以上 /2階建 /南面バルコニー /複層ガラス /温水洗浄便座 /浴室に窓 /TVモニタ付インターホン /通風良好 /リビング階段 /床暖房 | Price 価格 | | 30,800,000 yen 3080万円 | Floor plan 間取り | | 4LDK 4LDK | Units sold 販売戸数 | | 1 units 1戸 | Total units 総戸数 | | 2 units 2戸 | Land area 土地面積 | | 107.25 sq m (32.44 square meters) 107.25m2(32.44坪) | Building area 建物面積 | | 85.52 sq m (25.86 square meters) 85.52m2(25.86坪) | Driveway burden-road 私道負担・道路 | | North 6m position designated road (present situation width about 4.5m) 北側6m位置指定道路(現況幅員約4.5m) | Completion date 完成時期(築年月) | | September 2013 2013年9月 | Address 住所 | | Tokyo Higashiyamato Zoshiki 1 東京都東大和市蔵敷1 | Traffic 交通 | | Tama Monorail "Kamikitadai" walk 17 minutes 多摩都市モノレール「上北台」歩17分
| Related links 関連リンク | | [Related Sites of this company] 【この会社の関連サイト】 | Contact お問い合せ先 | | (Ltd.) Daiei housing TEL: 0120-546668 [Toll free] Please contact the "saw SUUMO (Sumo)" (株)大栄ハウジングTEL:0120-546668【通話料無料】「SUUMO(スーモ)を見た」と問い合わせください | Building coverage, floor area ratio 建ぺい率・容積率 | | Kenpei rate: 40%, Volume ratio: 80% 建ペい率:40%、容積率:80% | Time residents 入居時期 | | Consultation 相談 | Land of the right form 土地の権利形態 | | Ownership 所有権 | Structure and method of construction 構造・工法 | | Wooden 2-story 木造2階建 | Use district 用途地域 | | One low-rise 1種低層 | Land category 地目 | | Residential land 宅地 | Overview and notices その他概要・特記事項 | | Building confirmation number: No. H25SHC109146 other 建築確認番号:第H25SHC109146号他 | Company profile 会社概要 | | <Seller> Governor of Tokyo (7) No. 048150 (Corporation) All Japan Real Estate Association (Corporation) metropolitan area real estate Fair Trade Council member Co., Ltd. Daiei housing Yubinbango196-0024 Tokyo Akishima Miyazawa-cho 2-1-1 <売主>東京都知事(7)第048150号(公社)全日本不動産協会会員 (公社)首都圏不動産公正取引協議会加盟(株)大栄ハウジング〒196-0024 東京都昭島市宮沢町2-1-1 |
Local appearance photo現地外観写真 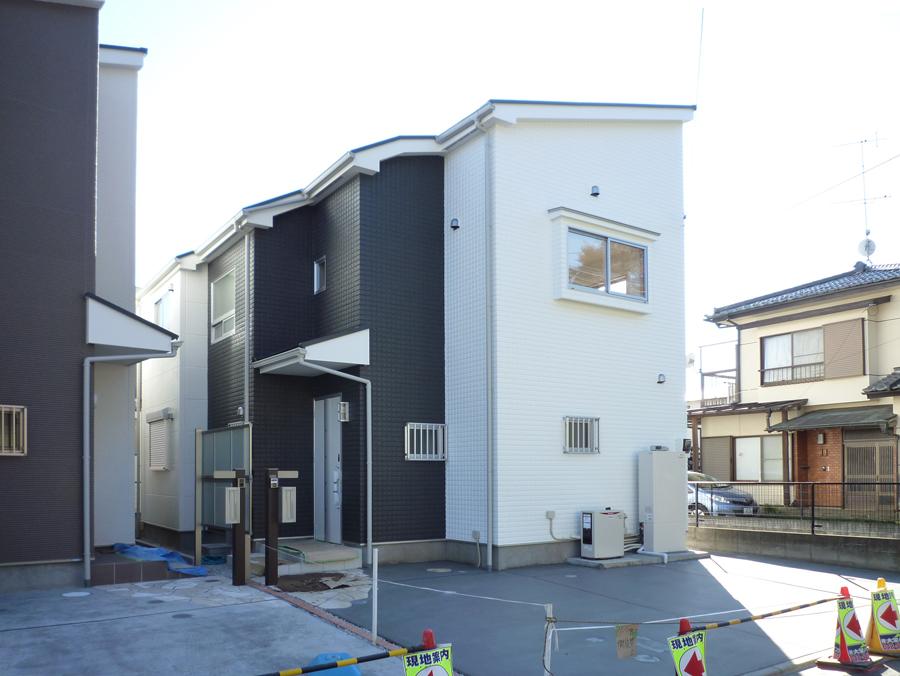 Local (11 May 2013) Shooting
現地(2013年11月)撮影
Floor plan間取り図 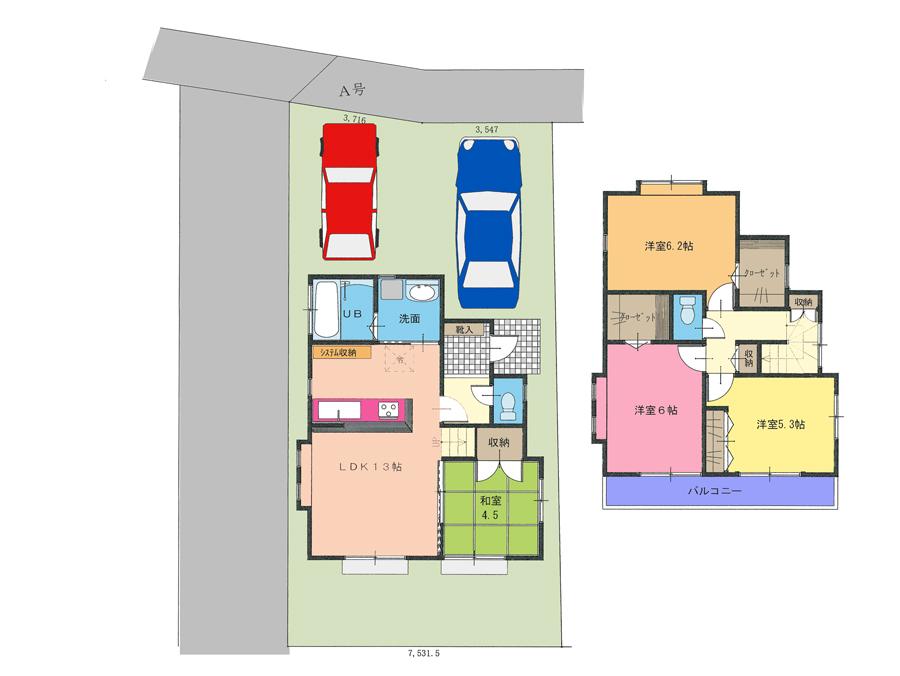 (A Building), Price 30,800,000 yen, 4LDK, Land area 107.25 sq m , Building area 85.52 sq m
(A号棟)、価格3080万円、4LDK、土地面積107.25m2、建物面積85.52m2
Kitchenキッチン 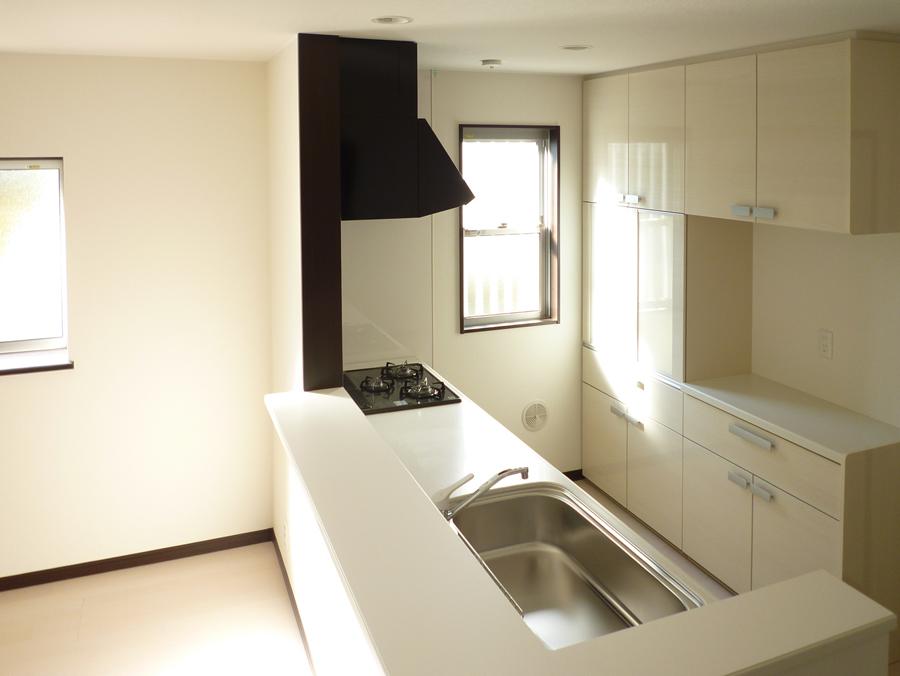 Indoor (11 May 2013) Shooting
室内(2013年11月)撮影
Livingリビング 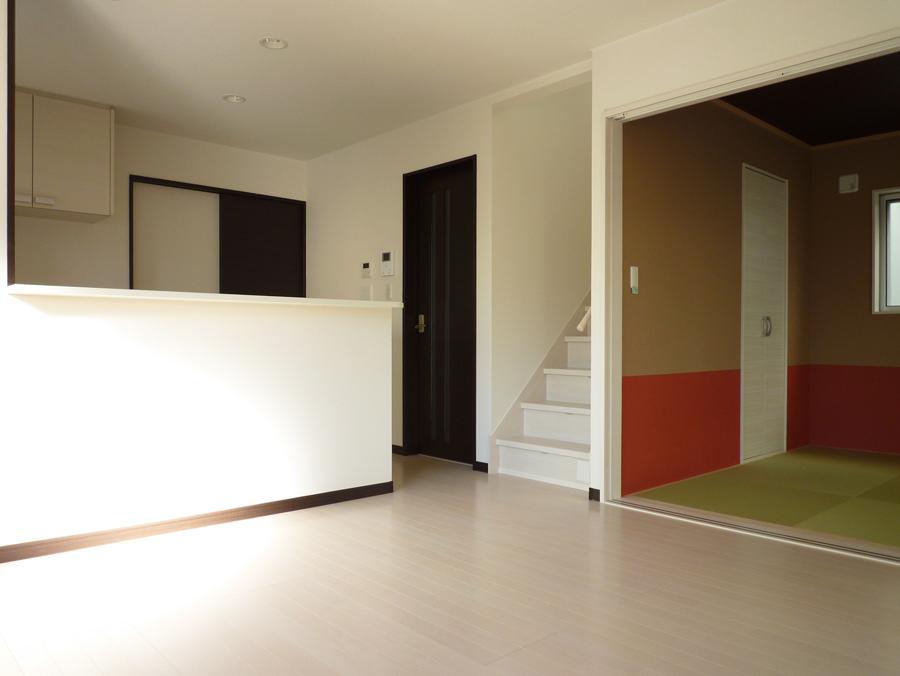 Indoor (11 May 2013) Shooting
室内(2013年11月)撮影
Receipt収納 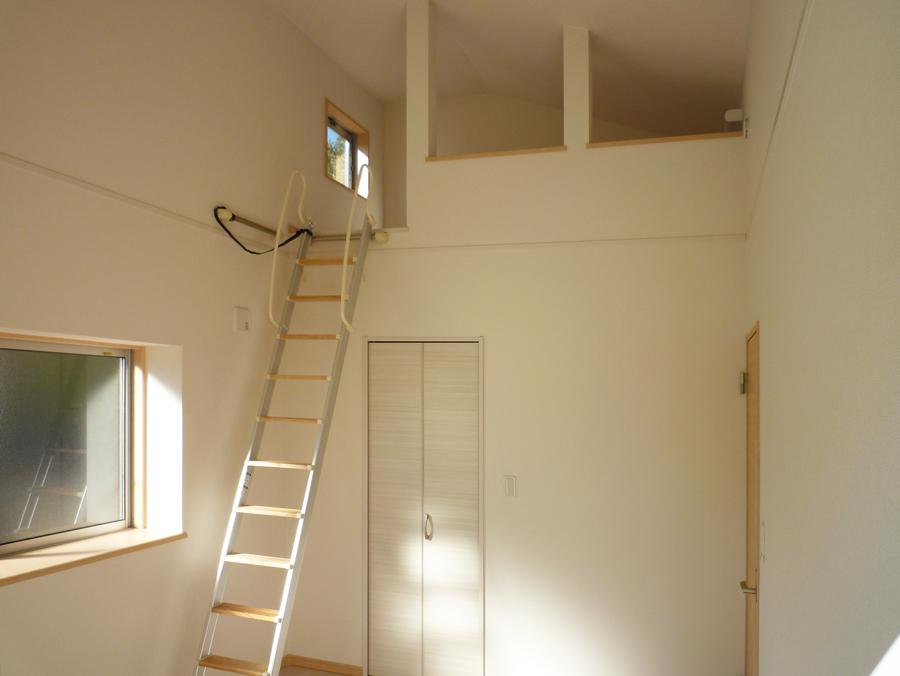 Indoor (11 May 2013) Shooting
室内(2013年11月)撮影
Bathroom浴室 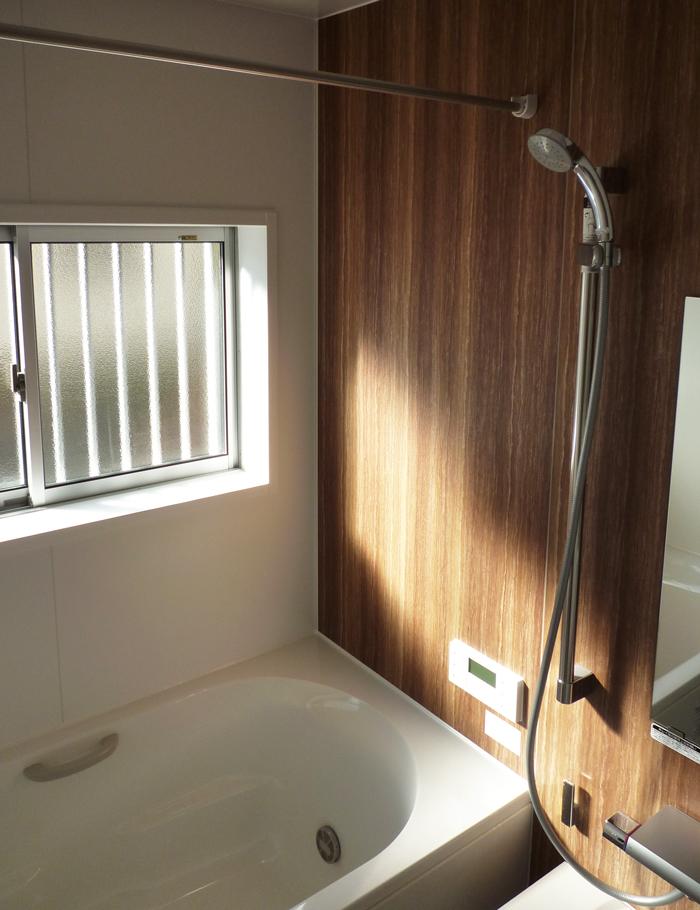 Indoor (11 May 2013) Shooting
室内(2013年11月)撮影
Wash basin, toilet洗面台・洗面所 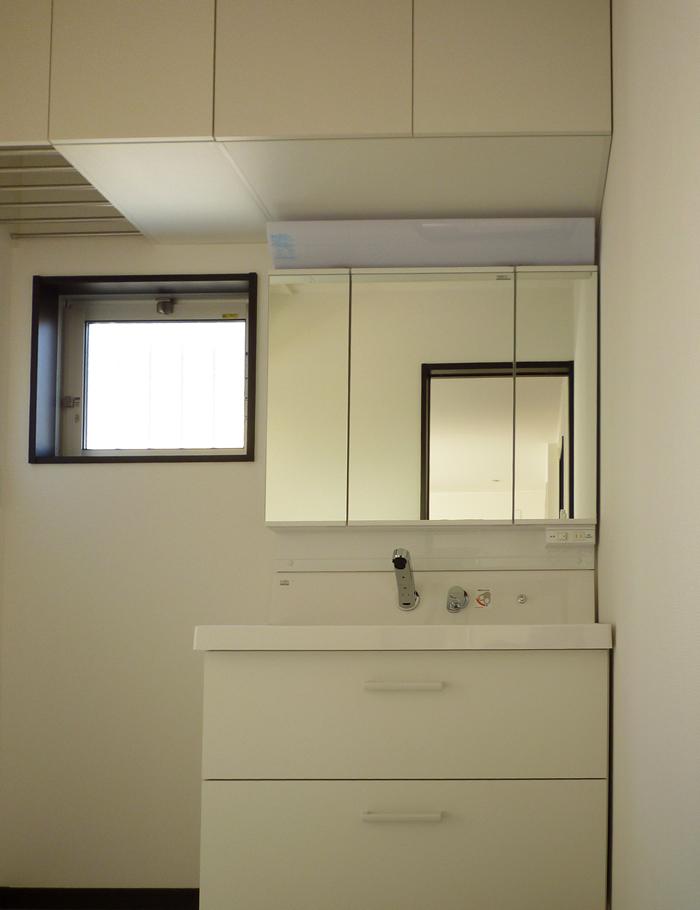 Indoor (11 May 2013) Shooting
室内(2013年11月)撮影
Other introspectionその他内観 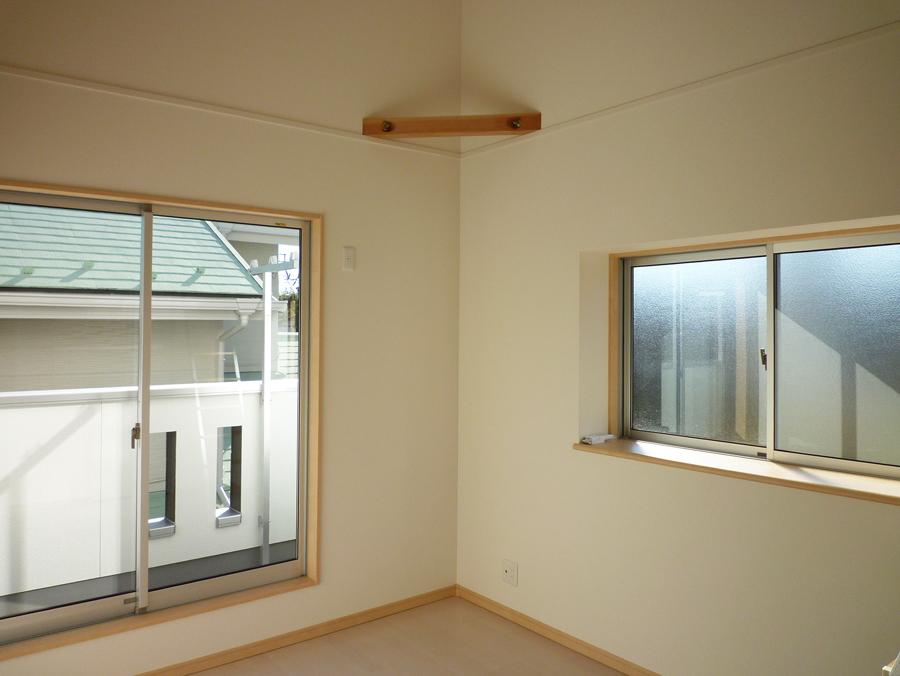 Indoor (11 May 2013) Shooting
室内(2013年11月)撮影
Receipt収納 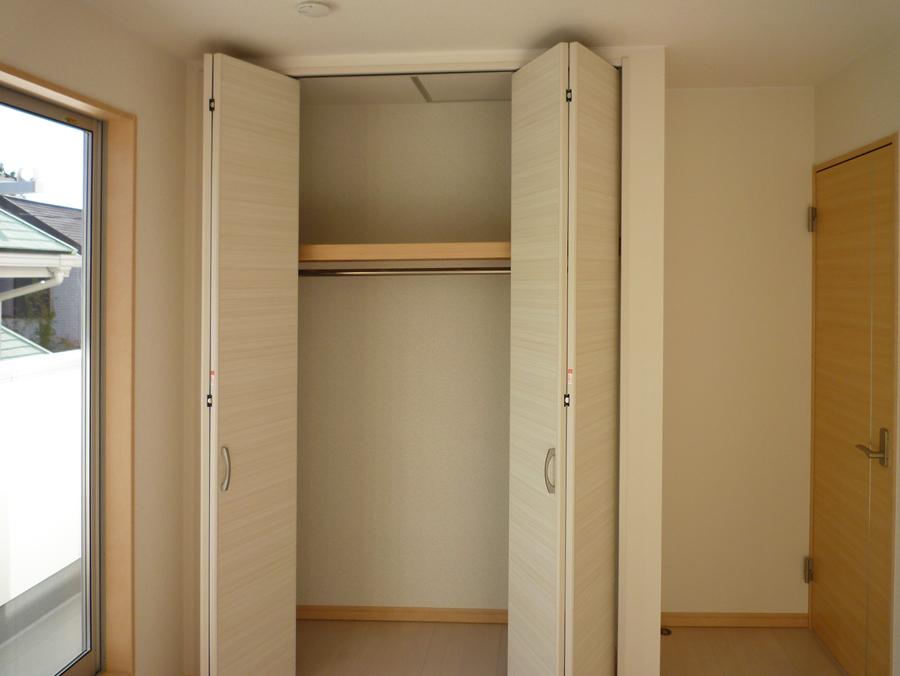 Indoor (11 May 2013) Shooting
室内(2013年11月)撮影
Kitchenキッチン 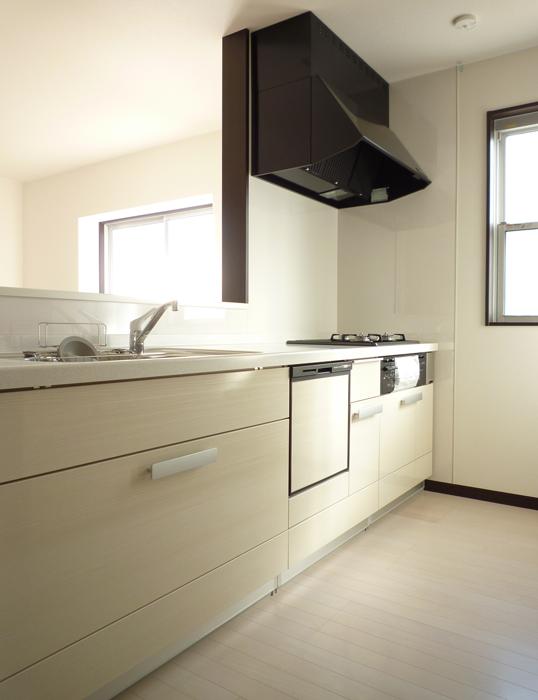 Indoor (11 May 2013) Shooting
室内(2013年11月)撮影
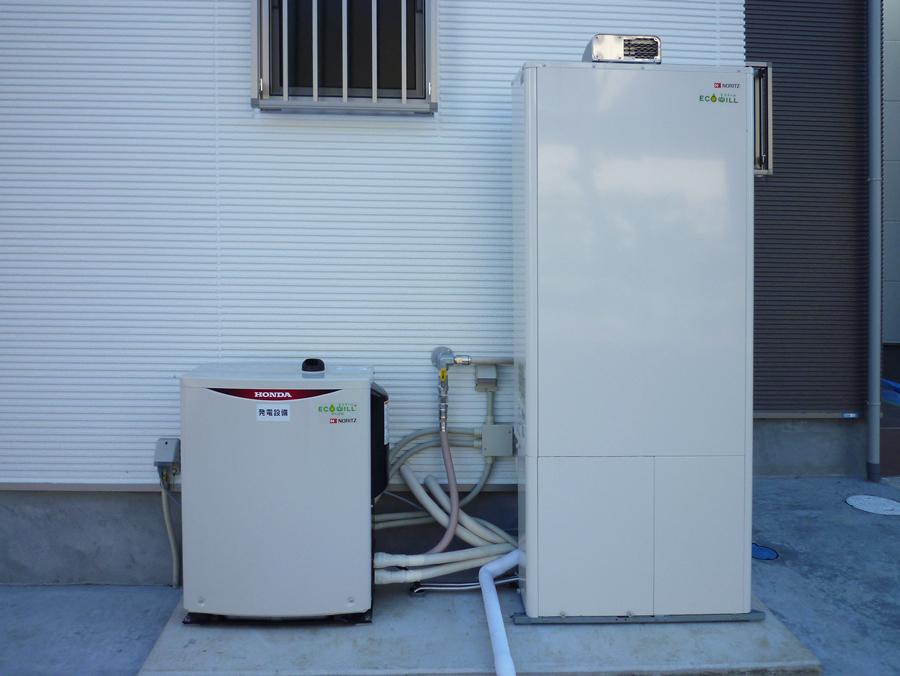 Other
その他
Receipt収納 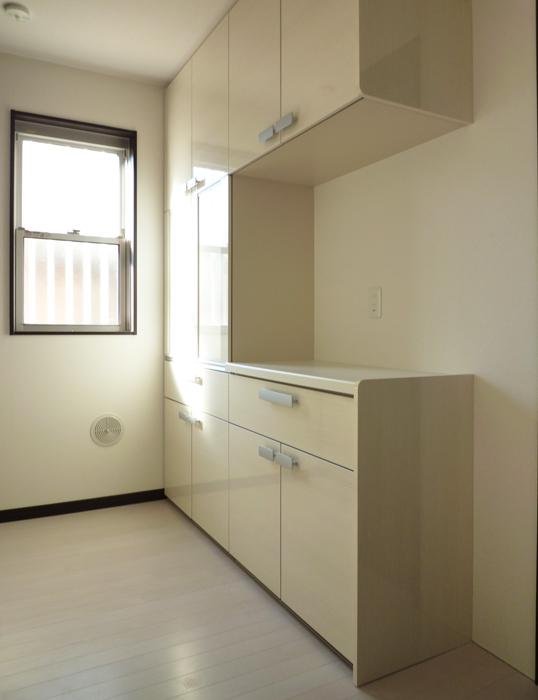 Indoor (11 May 2013) Shooting
室内(2013年11月)撮影
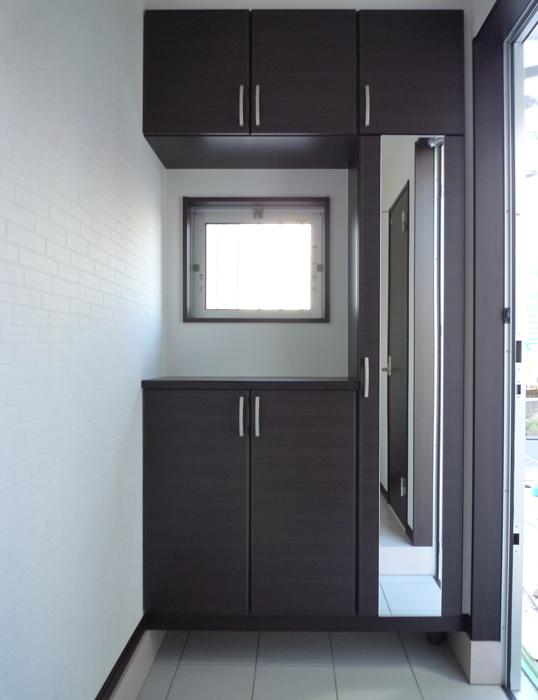 Indoor (11 May 2013) Shooting
室内(2013年11月)撮影
Otherその他 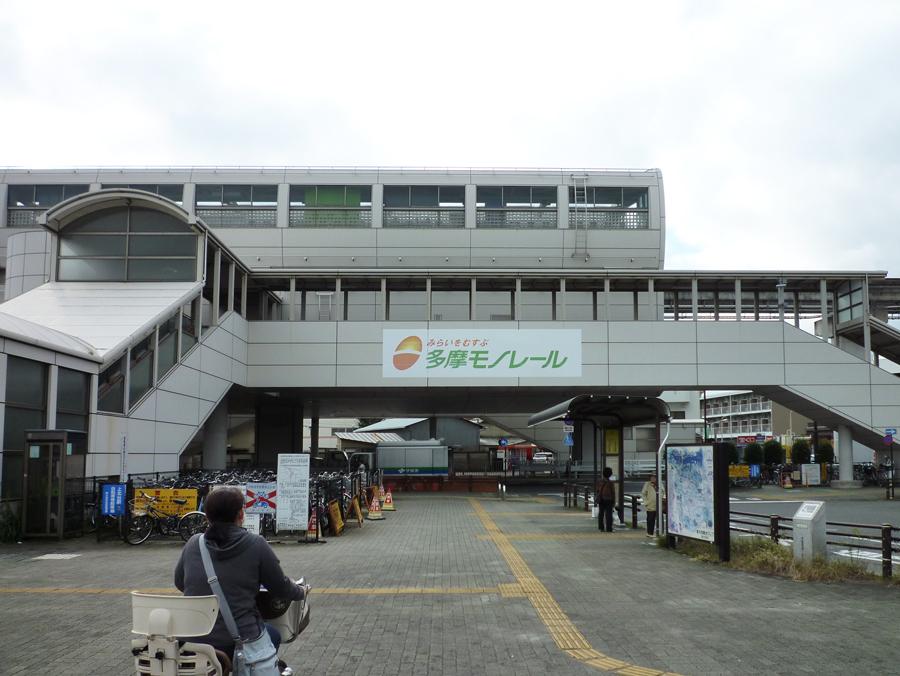 Kamikitadai Station
上北台駅
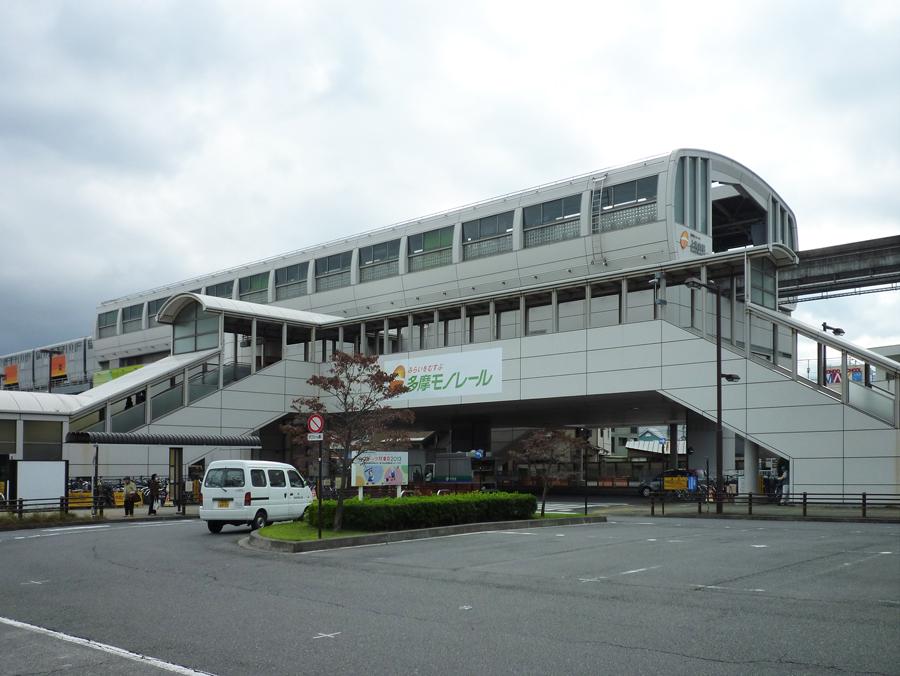 Kamikitadai Station Rotary
上北台駅ロータリー
Supermarketスーパー 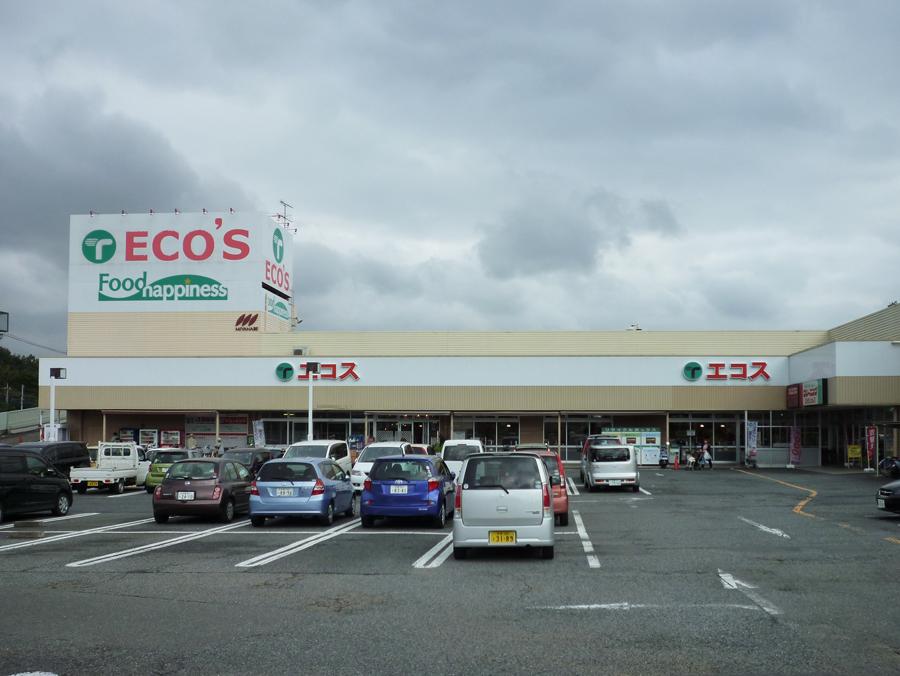 720m until the Ecos Food Happiness Narahashi shop
エコスフードハピネス奈良橋店まで720m
Park公園 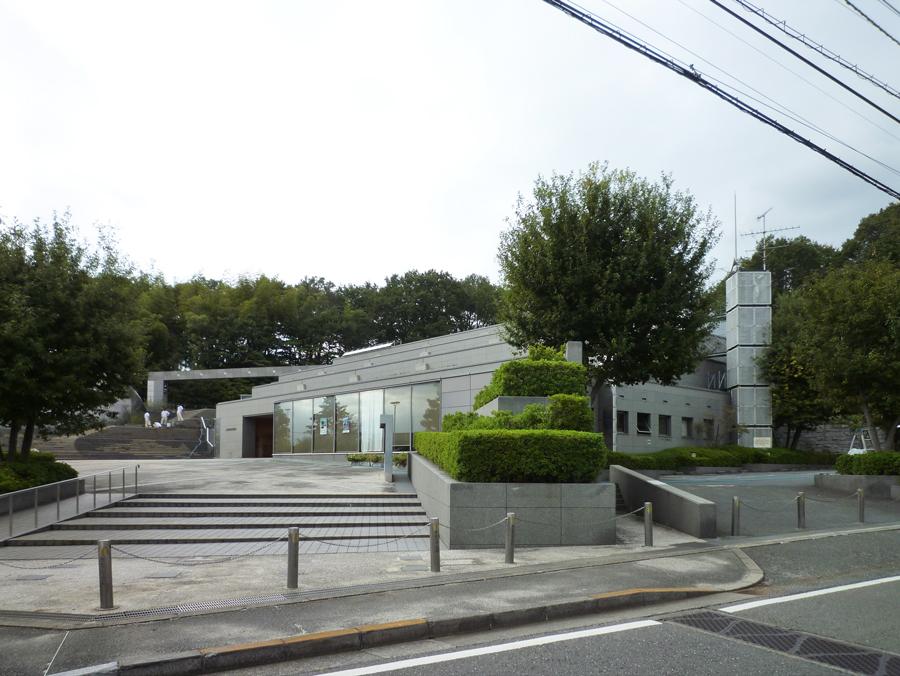 Higashiyamato Sayama until the green space 758m
東大和狭山緑地まで758m
Otherその他 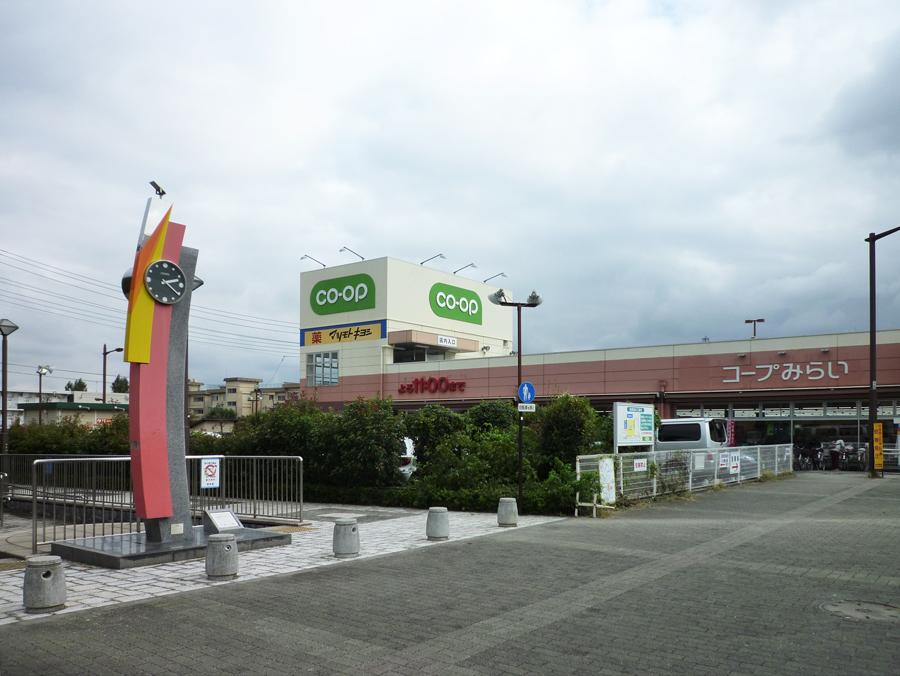 Co-op future
コープみらい
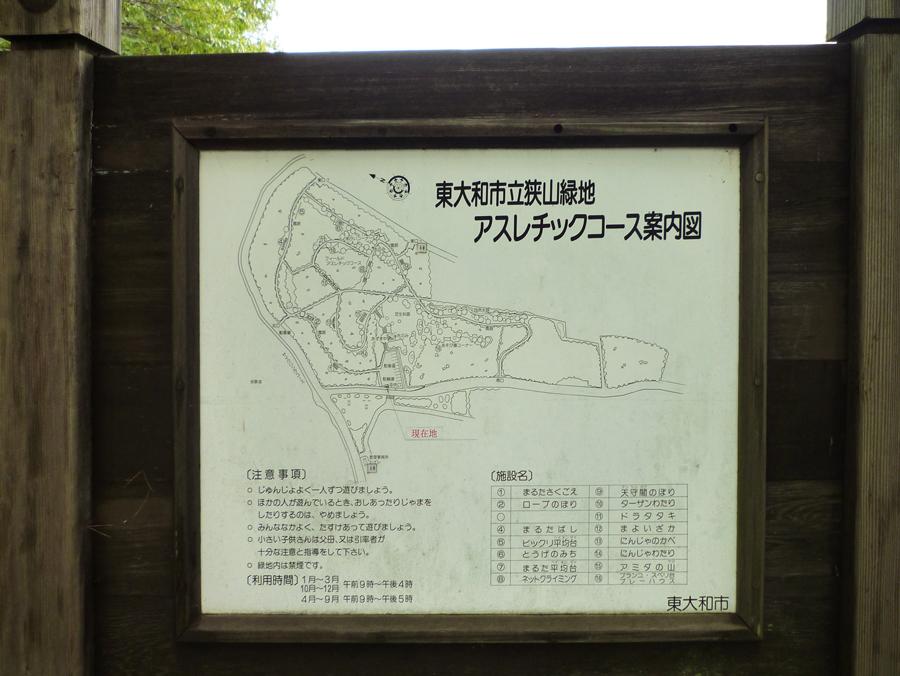 Higashiyamato Municipal Sayama green space
東大和市立狭山緑地
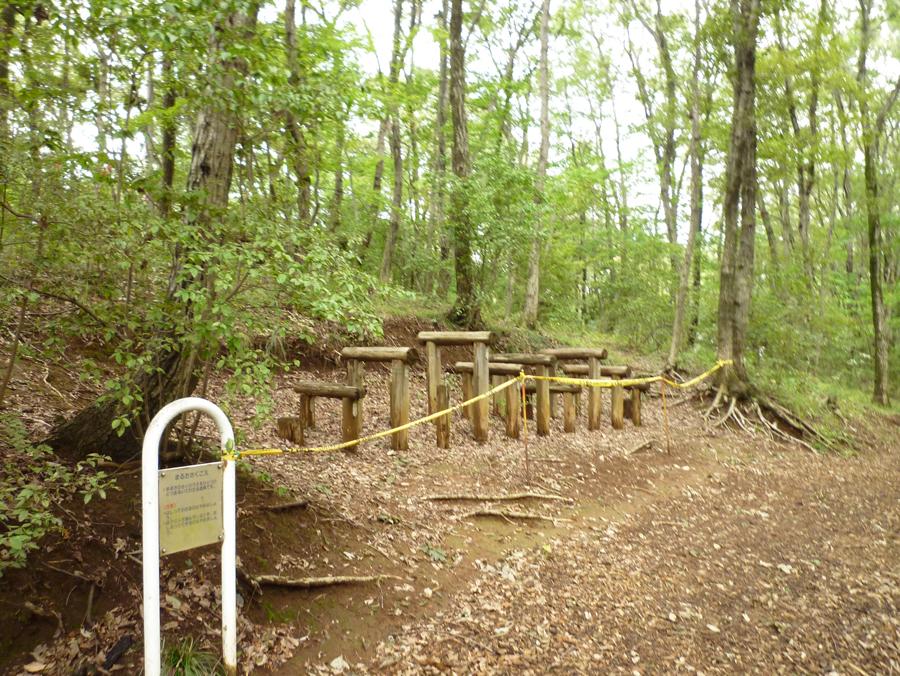 Athletic
アスレチック
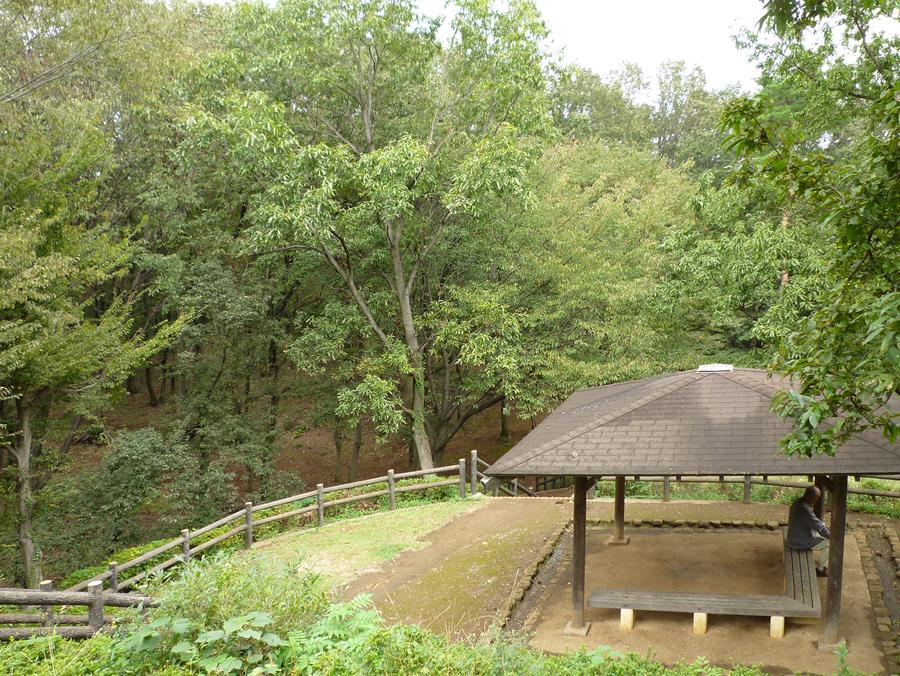 Higashiyamato Municipal Sayama in the green space
東大和市立狭山緑地内
Local appearance photo現地外観写真 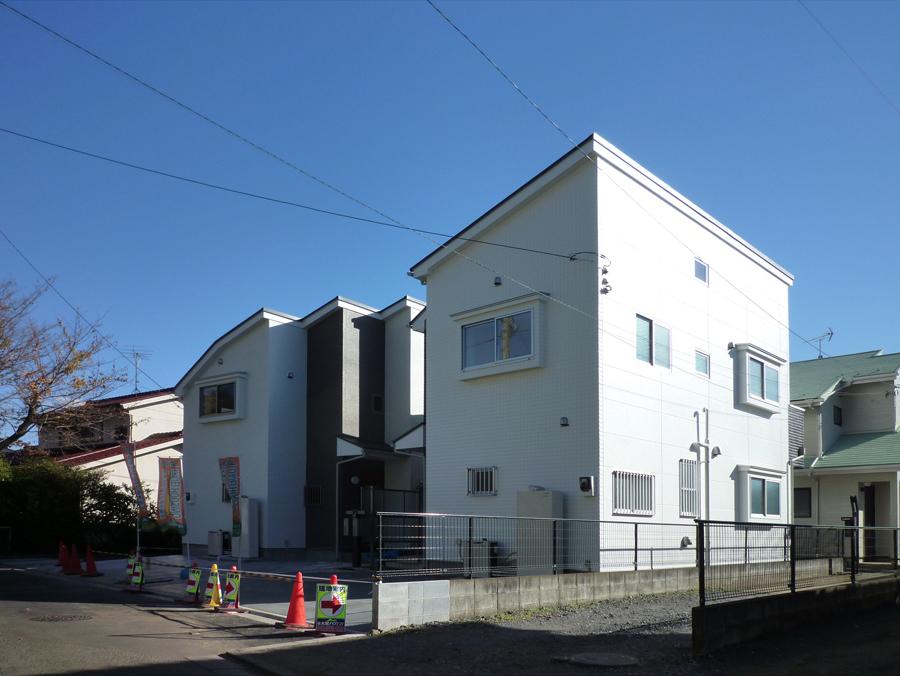 Local (11 May 2013) Shooting
現地(2013年11月)撮影
Location
| 






















