New Homes » Kanto » Tokyo » Higashiyamato
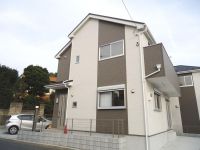 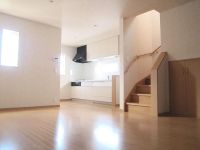
| | Tokyo Higashiyamato 東京都東大和市 |
| Tama Monorail "Kamikitadai" walk 14 minutes 多摩都市モノレール「上北台」歩14分 |
| ◆ We lowered the price ◆ All building second floor living room is 6 quires more! Friendly environment in parenting education facilities in 1km distance ◆値下げしました◆全棟2階居室が6帖以上!教育施設も1km圏内で子育てにも優しい環境です |
| Siemens south road, Corner lot, Yang per good, Zenshitsuminami direction, Starting station, LDK15 tatami mats or more, Year Available, Parking two Allowed, 2 along the line more accessible, Super close, Facing south, System kitchen, Bathroom Dryer, All room storage, Flat to the station, A quiet residential area, Or more before road 6mese-style room, Shaping land, Washbasin with shower, Face-to-face kitchen, Toilet 2 places, Bathroom 1 tsubo or more, 2-story, South balcony, Warm water washing toilet seat, Underfloor Storage, The window in the bathroom, Mu front building, Ventilation good, Walk-in closet, All room 6 tatami mats or more, Water filter, All rooms are two-sided lighting, Maintained sidewalk, roof balcony, Flat terrain 南側道路面す、角地、陽当り良好、全室南向き、始発駅、LDK15畳以上、年内入居可、駐車2台可、2沿線以上利用可、スーパーが近い、南向き、システムキッチン、浴室乾燥機、全居室収納、駅まで平坦、閑静な住宅地、前道6m以上、和室、整形地、シャワー付洗面台、対面式キッチン、トイレ2ヶ所、浴室1坪以上、2階建、南面バルコニー、温水洗浄便座、床下収納、浴室に窓、前面棟無、通風良好、ウォークインクロゼット、全居室6畳以上、浄水器、全室2面採光、整備された歩道、ルーフバルコニー、平坦地 |
Features pickup 特徴ピックアップ | | Year Available / Parking two Allowed / 2 along the line more accessible / Super close / Facing south / System kitchen / Bathroom Dryer / Yang per good / All room storage / Flat to the station / Siemens south road / A quiet residential area / LDK15 tatami mats or more / Or more before road 6m / Corner lot / Japanese-style room / Starting station / Shaping land / Washbasin with shower / Face-to-face kitchen / Toilet 2 places / Bathroom 1 tsubo or more / 2-story / South balcony / Zenshitsuminami direction / Warm water washing toilet seat / Underfloor Storage / The window in the bathroom / Mu front building / Ventilation good / Walk-in closet / All room 6 tatami mats or more / Water filter / All rooms are two-sided lighting / Maintained sidewalk / roof balcony / Flat terrain 年内入居可 /駐車2台可 /2沿線以上利用可 /スーパーが近い /南向き /システムキッチン /浴室乾燥機 /陽当り良好 /全居室収納 /駅まで平坦 /南側道路面す /閑静な住宅地 /LDK15畳以上 /前道6m以上 /角地 /和室 /始発駅 /整形地 /シャワー付洗面台 /対面式キッチン /トイレ2ヶ所 /浴室1坪以上 /2階建 /南面バルコニー /全室南向き /温水洗浄便座 /床下収納 /浴室に窓 /前面棟無 /通風良好 /ウォークインクロゼット /全居室6畳以上 /浄水器 /全室2面採光 /整備された歩道 /ルーフバルコニー /平坦地 | Price 価格 | | 24,800,000 yen ~ 26,800,000 yen 2480万円 ~ 2680万円 | Floor plan 間取り | | 4LDK 4LDK | Units sold 販売戸数 | | 3 units 3戸 | Total units 総戸数 | | 6 units 6戸 | Land area 土地面積 | | 100.1 sq m ~ 115.1 sq m (30.28 tsubo ~ 34.81 square meters) 100.1m2 ~ 115.1m2(30.28坪 ~ 34.81坪) | Building area 建物面積 | | 91.5 sq m ~ 98.95 sq m (27.67 tsubo ~ 29.93 square meters) 91.5m2 ~ 98.95m2(27.67坪 ~ 29.93坪) | Driveway burden-road 私道負担・道路 | | West 6.5m municipal road, South 15m public road 西6.5m市道、南15m公道 | Completion date 完成時期(築年月) | | In late September 2013 2013年9月下旬 | Address 住所 | | Tokyo Higashiyamato Imokubo 1 東京都東大和市芋窪1 | Traffic 交通 | | Tama Monorail "Kamikitadai" walk 14 minutes
Seibu Sayama Line "Seibukyujomae" walk 26 minutes
Tama Monorail "Sakura Road" walk 24 minutes 多摩都市モノレール「上北台」歩14分
西武狭山線「西武球場前」歩26分
多摩都市モノレール「桜街道」歩24分
| Related links 関連リンク | | [Related Sites of this company] 【この会社の関連サイト】 | Person in charge 担当者より | | Rep Oikawa Male Age: 30 Daigyokai experience: those of 11 years most will inspire anxiety in home purchase. There is no way because even a no expensive shopping many times in a lifetime. But, Home purchase if Torikakare with the knowledge is really fun event! Let me help you with fun house to choose! 担当者及川 雄年齢:30代業界経験:11年殆どの方が住宅購入に不安を抱かれます。一生に何度も無い高価な買い物なので仕方ありません。でも、知識を持って取り掛かれば住宅購入は本当は楽しいイベントです!私に楽しい住宅選びのお手伝いをさせて下さい! | Contact お問い合せ先 | | TEL: 0800-805-3898 [Toll free] mobile phone ・ Also available from PHS
Caller ID is not notified
Please contact the "saw SUUMO (Sumo)"
If it does not lead, If the real estate company TEL:0800-805-3898【通話料無料】携帯電話・PHSからもご利用いただけます
発信者番号は通知されません
「SUUMO(スーモ)を見た」と問い合わせください
つながらない方、不動産会社の方は
| Building coverage, floor area ratio 建ぺい率・容積率 | | Kenpei rate: 80% ・ 60% ・ 40%, Volume ratio: 200% ・ 200% ・ 80% 建ペい率:80%・60%・40%、容積率:200%・200%・80% | Time residents 入居時期 | | Consultation 相談 | Land of the right form 土地の権利形態 | | Ownership 所有権 | Structure and method of construction 構造・工法 | | wooden, 2-story 木造、2階建 | Use district 用途地域 | | One low-rise, Two mid-high, Residential 1種低層、2種中高、近隣商業 | Land category 地目 | | Residential land 宅地 | Overview and notices その他概要・特記事項 | | Contact: Oikawa Male, Building confirmation number: TKK 確済 13-708 No. other 担当者:及川 雄、建築確認番号:TKK確済13-708号 他 | Company profile 会社概要 | | <Mediation> Governor of Tokyo (1) No. 095183 (stock) Yutaka Home Plus Yubinbango190-0004 Tokyo Tachikawa Kashiwamachi 4-55-11-101 <仲介>東京都知事(1)第095183号(株)ユタカホームプラス〒190-0004 東京都立川市柏町4-55-11-101 |
Local appearance photo現地外観写真 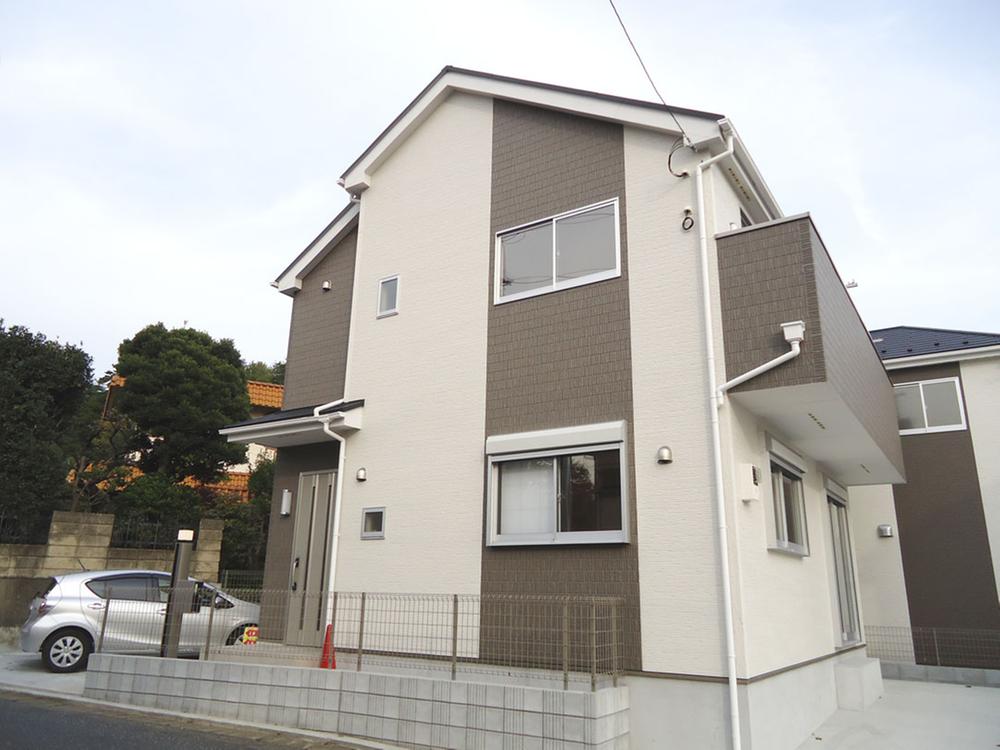 1 Building appearance
1号棟外観
Livingリビング 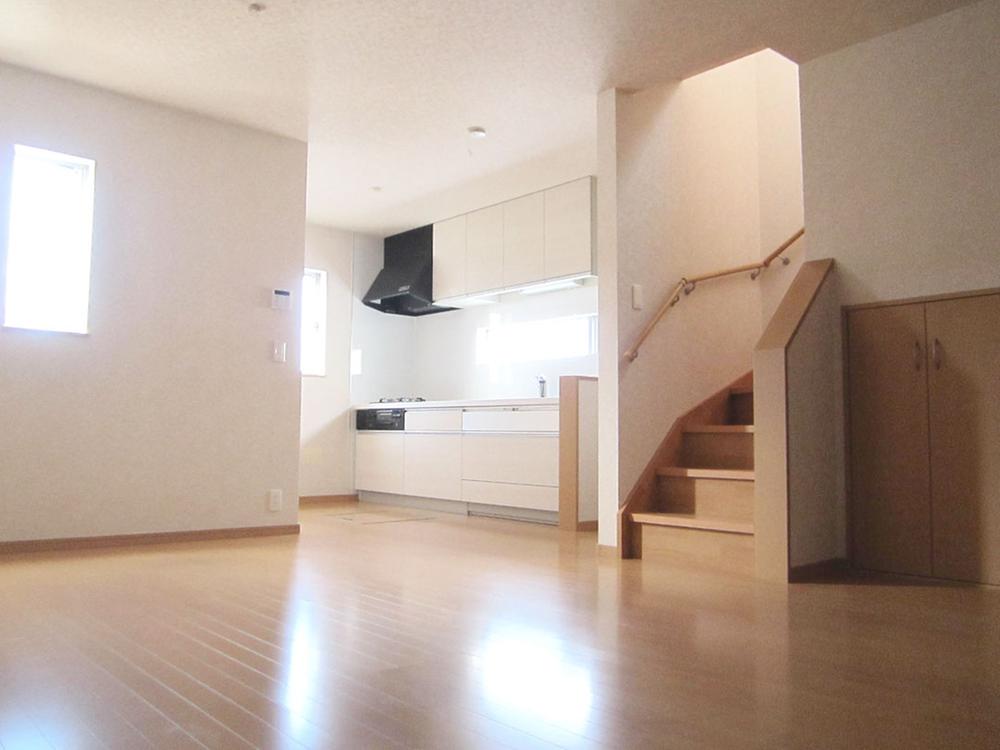 Living-in stairs where your family is always a face-to-face
ご家族がいつも顔を合わせられるリビングイン階段
Kitchenキッチン 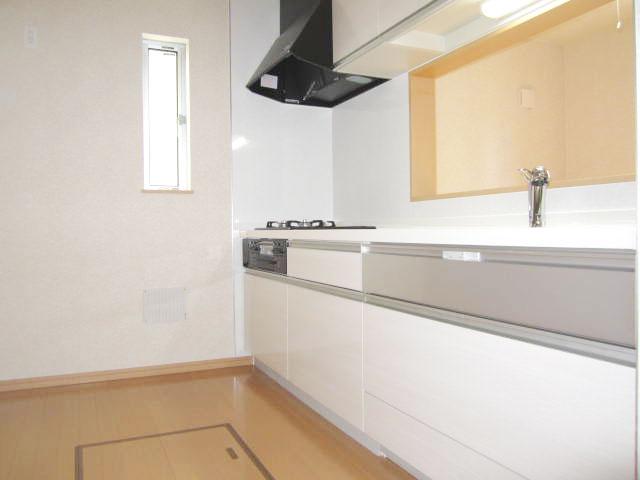 Spacious use system Kitchen
広々使えるシステムキッチン
Floor plan間取り図 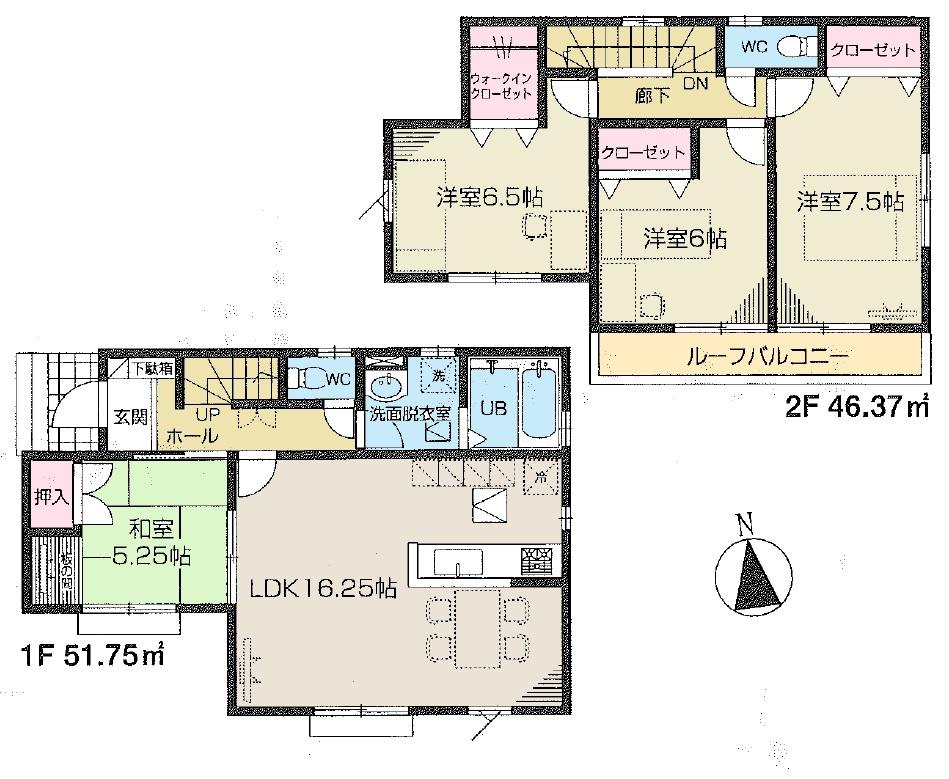 (3 Building), Price 26,800,000 yen, 4LDK, Land area 107.68 sq m , Building area 98.12 sq m
(3号棟)、価格2680万円、4LDK、土地面積107.68m2、建物面積98.12m2
Bathroom浴室 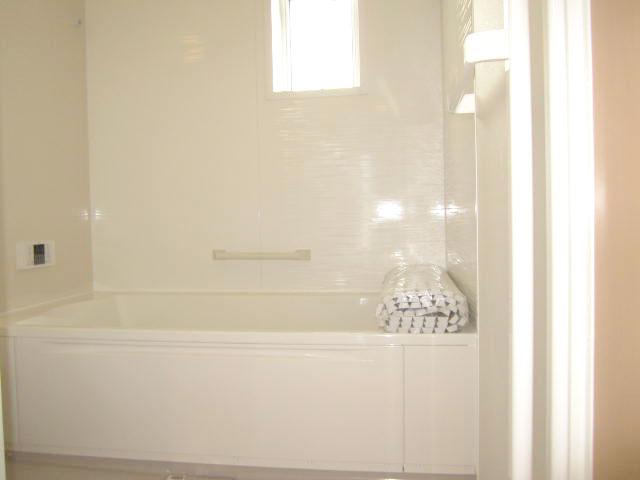 Indoor (10 May 2013) Shooting Spacious 1 tsubo size bus
室内(2013年10月)撮影
ゆったり1坪サイズバス
Non-living roomリビング以外の居室 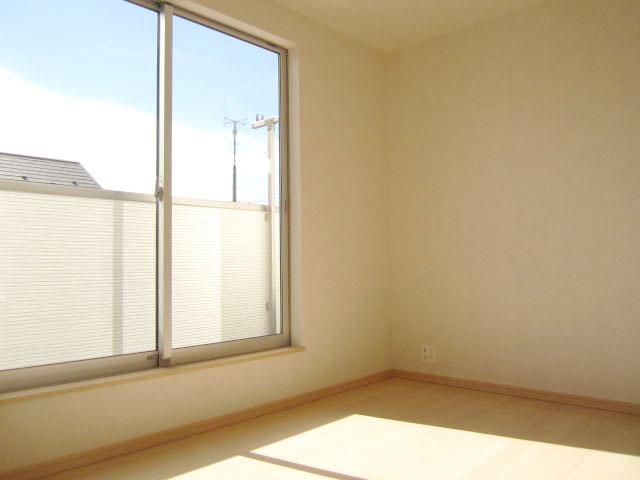 Sunshine plenty of bright room
陽光たっぷりの明るい室内
Toiletトイレ 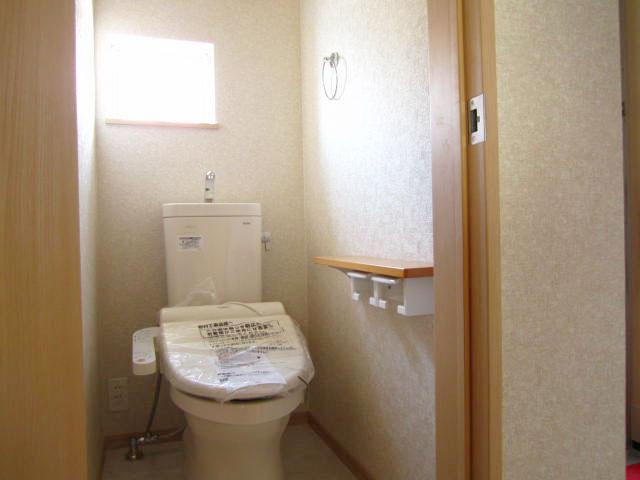 Indoor (10 May 2013) Shooting
室内(2013年10月)撮影
Local photos, including front road前面道路含む現地写真 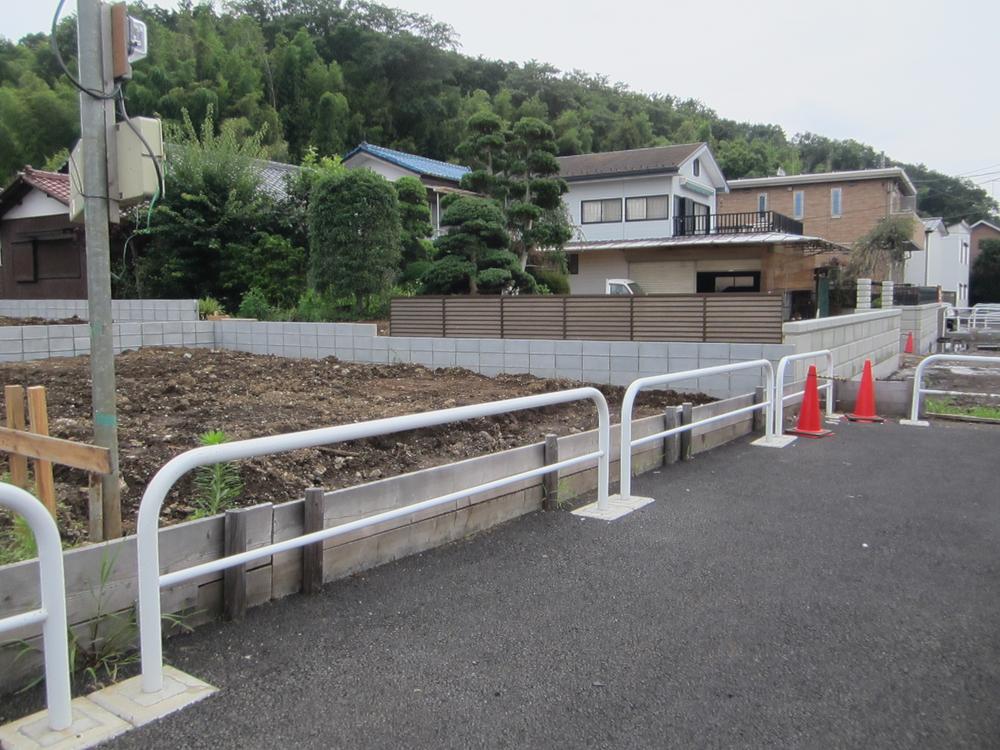 Local (June 2013) Shooting
現地(2013年6月)撮影
Supermarketスーパー 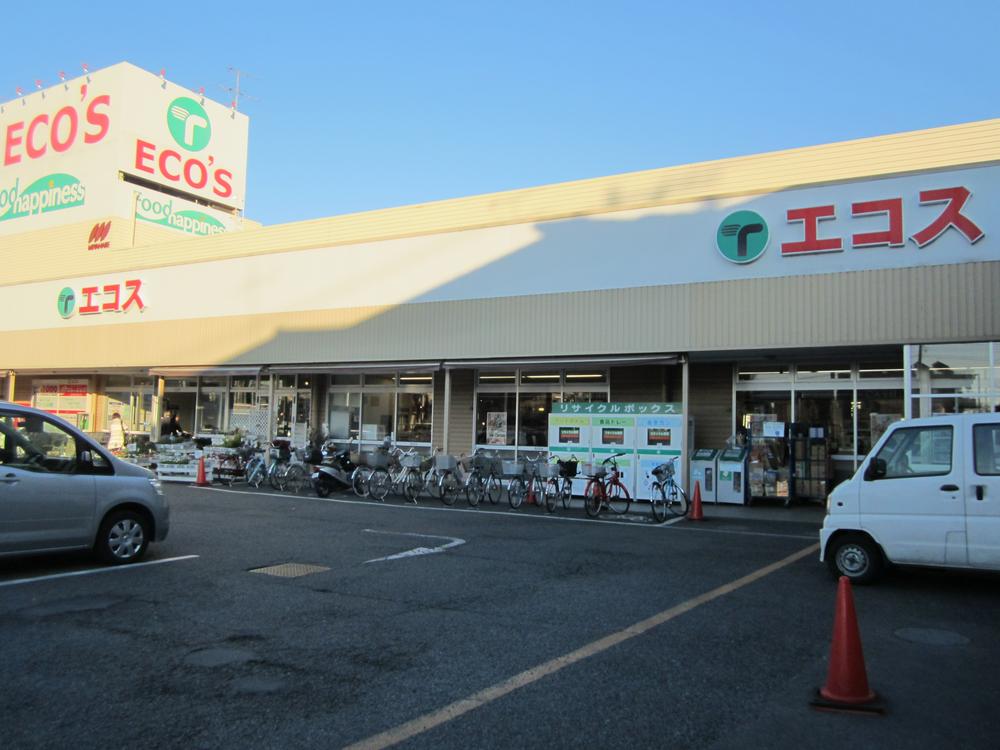 1300m until the Ecos Food Happiness Narahashi shop
エコスフードハピネス奈良橋店まで1300m
The entire compartment Figure全体区画図 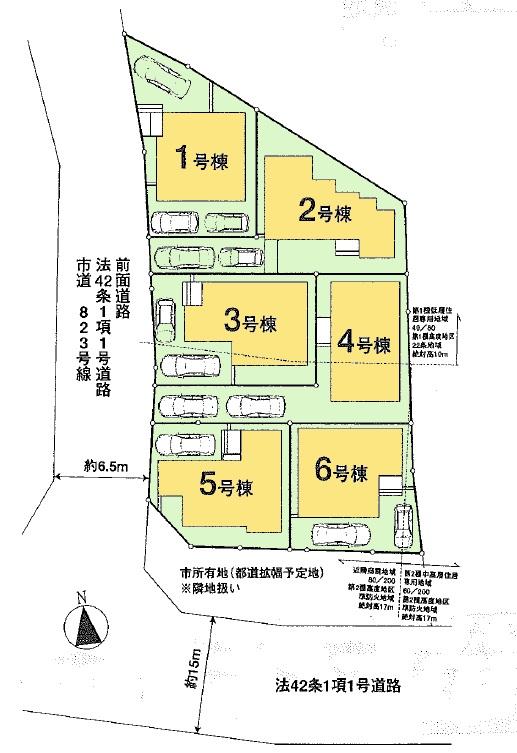 ◆ Compartment Figure
◆区画図
Floor plan間取り図 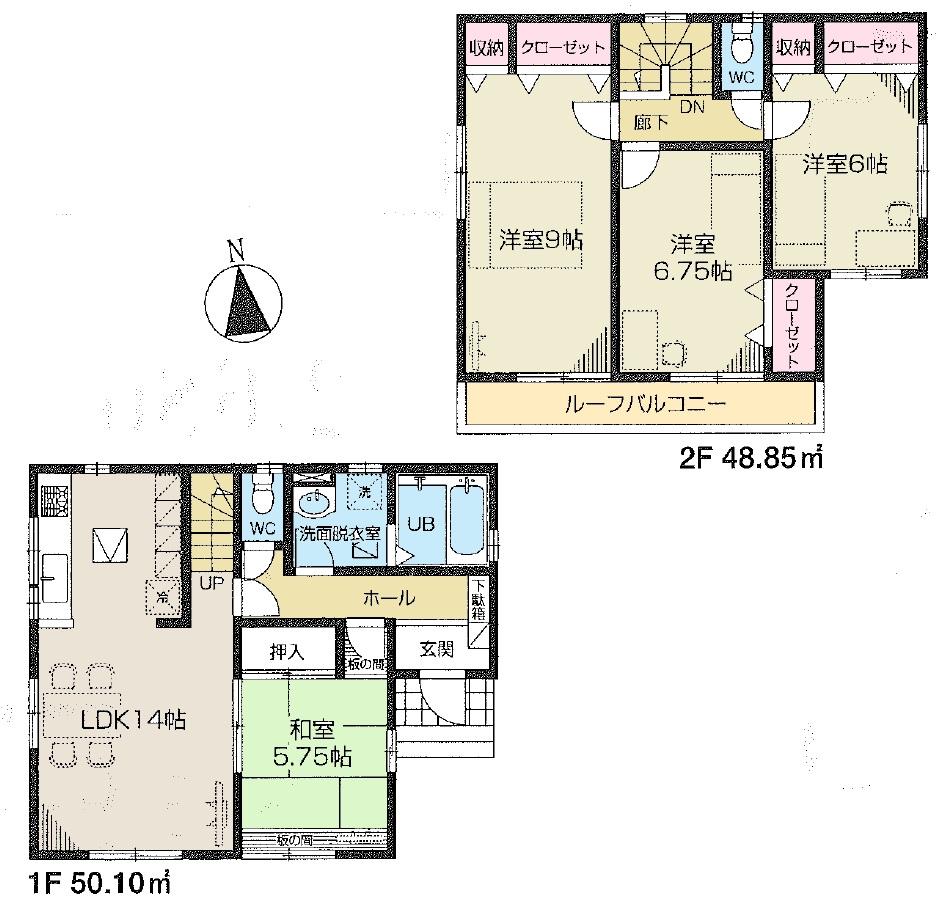 (6 Building), Price 24,800,000 yen, 4LDK, Land area 111.18 sq m , Building area 98.95 sq m
(6号棟)、価格2480万円、4LDK、土地面積111.18m2、建物面積98.95m2
Junior high school中学校 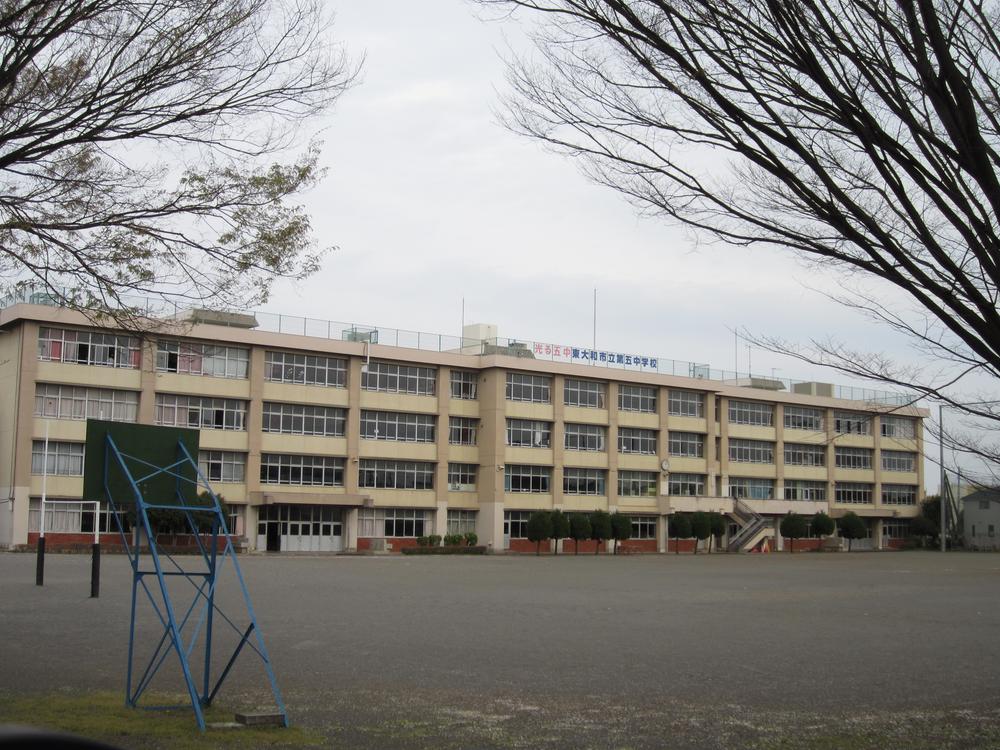 Higashiyamato 850m to stand fifth junior high school
東大和市立第五中学校まで850m
Primary school小学校 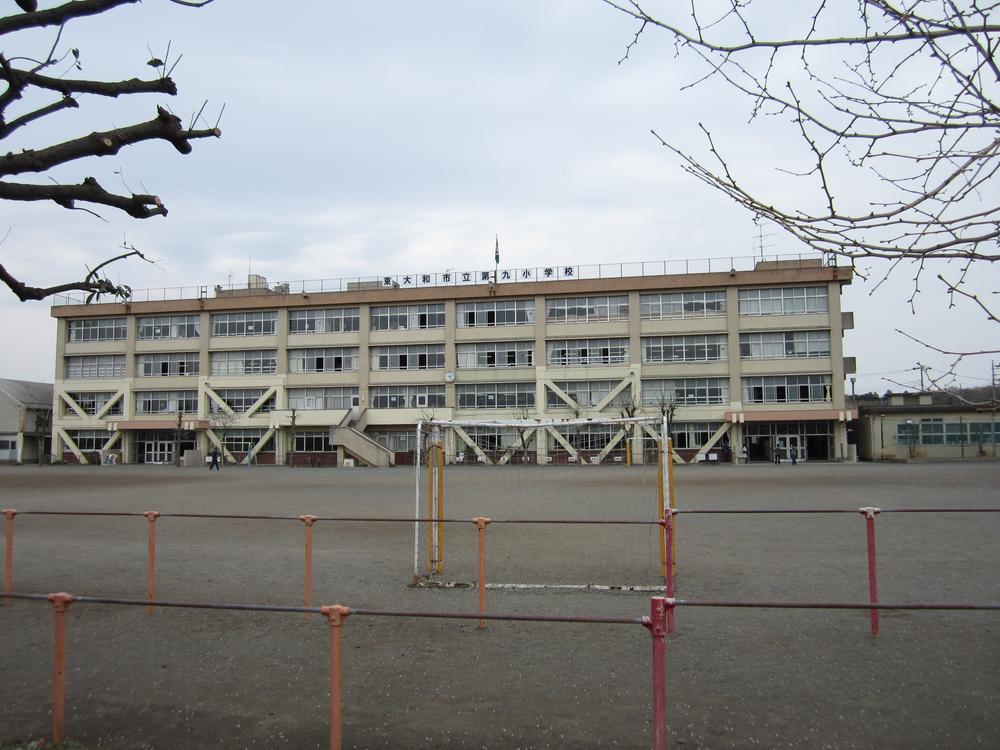 Higashiyamato Municipal ninth to elementary school 750m
東大和市立第九小学校まで750m
Kindergarten ・ Nursery幼稚園・保育園 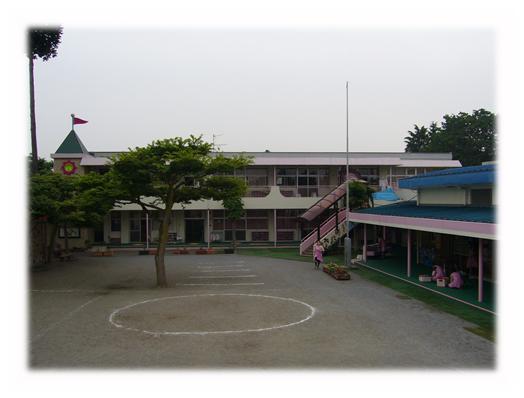 Renge 350m to nursery school
れんげ保育園まで350m
Location
|















