New Homes » Kanto » Tokyo » Higashiyamato
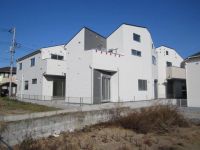 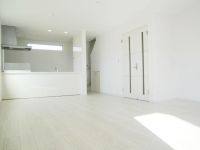
| | Tokyo Higashiyamato 東京都東大和市 |
| Tama Monorail "Kamikitadai" walk 9 minutes 多摩都市モノレール「上北台」歩9分 |
| ◆ We lowered the price ◆ Zentominami direction! Charm is filled with plenty, Newly built single-family housing designer specification! ◆値下げしました◆全棟南向き!魅力がたっぷり詰まった、デザイナーズ住宅仕様の新築一戸建て! |
| A quiet residential area, Yang per good, Zenshitsuminami direction, LDK15 tatami mats or more, All room 6 tatami mats or more, City gas, Year Available, Parking two Allowed, Facing south, System kitchen, Bathroom Dryer, All room storage, Flat to the station, Corner lotese-style room, Starting station, Shaping land, Washbasin with shower, Face-to-face kitchen, 3 face lighting, Toilet 2 places, Bathroom 1 tsubo or more, 2-story, South balcony, Warm water washing toilet seat, loft, Underfloor Storage, The window in the bathroom, Leafy residential area, Ventilation good, Water filter, Living stairs, All rooms are two-sided lighting, Flat terrain 閑静な住宅地、陽当り良好、全室南向き、LDK15畳以上、全居室6畳以上、都市ガス、年内入居可、駐車2台可、南向き、システムキッチン、浴室乾燥機、全居室収納、駅まで平坦、角地、和室、始発駅、整形地、シャワー付洗面台、対面式キッチン、3面採光、トイレ2ヶ所、浴室1坪以上、2階建、南面バルコニー、温水洗浄便座、ロフト、床下収納、浴室に窓、緑豊かな住宅地、通風良好、浄水器、リビング階段、全室2面採光、平坦地 |
Features pickup 特徴ピックアップ | | Year Available / Parking two Allowed / Facing south / System kitchen / Bathroom Dryer / Yang per good / All room storage / Flat to the station / A quiet residential area / LDK15 tatami mats or more / Corner lot / Japanese-style room / Starting station / Shaping land / Washbasin with shower / Face-to-face kitchen / 3 face lighting / Toilet 2 places / Bathroom 1 tsubo or more / 2-story / South balcony / Zenshitsuminami direction / Warm water washing toilet seat / loft / Underfloor Storage / The window in the bathroom / Leafy residential area / Ventilation good / All room 6 tatami mats or more / Water filter / Living stairs / City gas / All rooms are two-sided lighting / Flat terrain 年内入居可 /駐車2台可 /南向き /システムキッチン /浴室乾燥機 /陽当り良好 /全居室収納 /駅まで平坦 /閑静な住宅地 /LDK15畳以上 /角地 /和室 /始発駅 /整形地 /シャワー付洗面台 /対面式キッチン /3面採光 /トイレ2ヶ所 /浴室1坪以上 /2階建 /南面バルコニー /全室南向き /温水洗浄便座 /ロフト /床下収納 /浴室に窓 /緑豊かな住宅地 /通風良好 /全居室6畳以上 /浄水器 /リビング階段 /都市ガス /全室2面採光 /平坦地 | Price 価格 | | 35,800,000 yen ~ 40,800,000 yen 3580万円 ~ 4080万円 | Floor plan 間取り | | 3LDK ~ 4LDK 3LDK ~ 4LDK | Units sold 販売戸数 | | 3 units 3戸 | Total units 総戸数 | | 4 units 4戸 | Land area 土地面積 | | 115.19 sq m (34.84 square meters) 115.19m2(34.84坪) | Building area 建物面積 | | 87.09 sq m ~ 99.83 sq m (26.34 tsubo ~ 30.19 square meters) 87.09m2 ~ 99.83m2(26.34坪 ~ 30.19坪) | Address 住所 | | Tokyo Higashiyamato Tateno 1 東京都東大和市立野1 | Traffic 交通 | | Tama Monorail "Kamikitadai" walk 9 minutes
Tama Monorail "Sakura Road" walk 10 minutes
Seibu Haijima Line "Tamagawa" walk 30 minutes 多摩都市モノレール「上北台」歩9分
多摩都市モノレール「桜街道」歩10分
西武拝島線「玉川上水」歩30分
| Related links 関連リンク | | [Related Sites of this company] 【この会社の関連サイト】 | Person in charge 担当者より | | Rep Oikawa Male Age: 30 Daigyokai experience: those of 11 years most will inspire anxiety in home purchase. There is no way because even a no expensive shopping many times in a lifetime. But, Home purchase if Torikakare with the knowledge is really fun event! Let me help you with fun house to choose! 担当者及川 雄年齢:30代業界経験:11年殆どの方が住宅購入に不安を抱かれます。一生に何度も無い高価な買い物なので仕方ありません。でも、知識を持って取り掛かれば住宅購入は本当は楽しいイベントです!私に楽しい住宅選びのお手伝いをさせて下さい! | Contact お問い合せ先 | | TEL: 0800-805-3898 [Toll free] mobile phone ・ Also available from PHS
Caller ID is not notified
Please contact the "saw SUUMO (Sumo)"
If it does not lead, If the real estate company TEL:0800-805-3898【通話料無料】携帯電話・PHSからもご利用いただけます
発信者番号は通知されません
「SUUMO(スーモ)を見た」と問い合わせください
つながらない方、不動産会社の方は
| Building coverage, floor area ratio 建ぺい率・容積率 | | Kenpei rate: 50%, Volume ratio: 100% 建ペい率:50%、容積率:100% | Time residents 入居時期 | | Consultation 相談 | Land of the right form 土地の権利形態 | | Ownership 所有権 | Structure and method of construction 構造・工法 | | Wooden 2-story 木造2階建 | Use district 用途地域 | | One low-rise 1種低層 | Overview and notices その他概要・特記事項 | | Contact: Oikawa Male, Building confirmation number: GEA1311-20295 other 担当者:及川 雄、建築確認番号:GEA1311-20295 他 | Company profile 会社概要 | | <Mediation> Governor of Tokyo (1) No. 095183 (stock) Yutaka Home Plus Yubinbango190-0004 Tokyo Tachikawa Kashiwamachi 4-55-11-101 <仲介>東京都知事(1)第095183号(株)ユタカホームプラス〒190-0004 東京都立川市柏町4-55-11-101 |
Local appearance photo現地外観写真 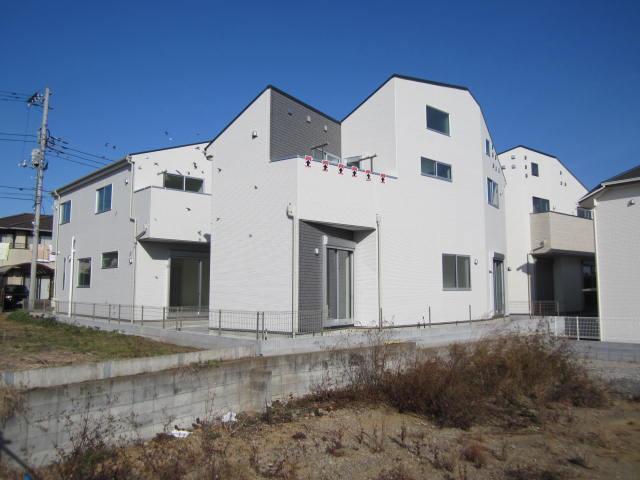 Local (11 May 2013) Shooting
現地(2013年11月)撮影
Livingリビング 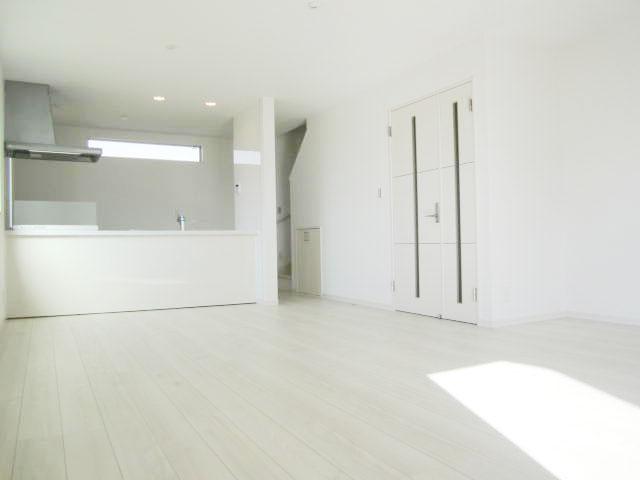 Spacious living room, which was white with keynote
白を基調とした広々リビング
Kitchenキッチン 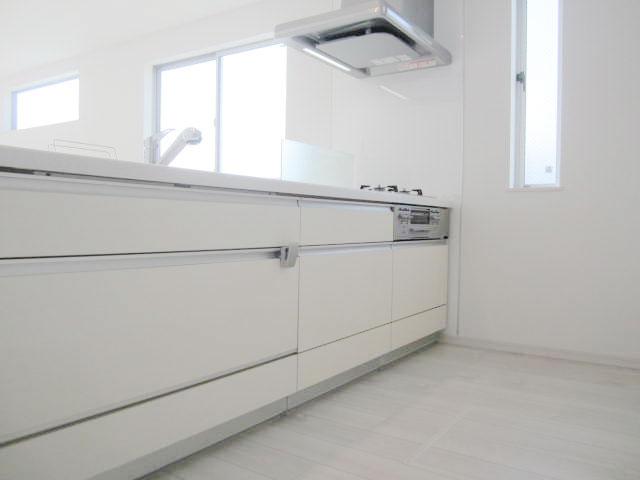 Indoor (11 May 2013) Shooting
室内(2013年11月)撮影
Floor plan間取り図 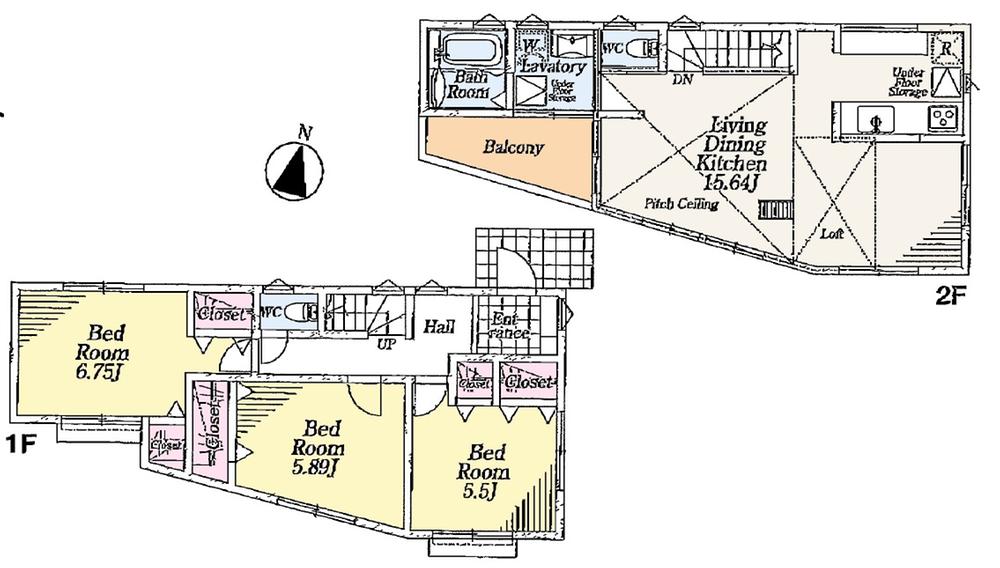 (Building 2), Price 35,800,000 yen, 3LDK, Land area 115.19 sq m , Building area 87.09 sq m
(2号棟)、価格3580万円、3LDK、土地面積115.19m2、建物面積87.09m2
Bathroom浴室 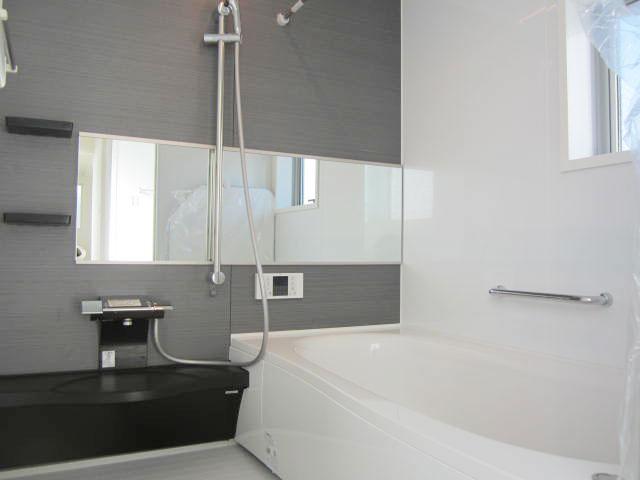 Indoor (11 May 2013) Shooting
室内(2013年11月)撮影
Non-living roomリビング以外の居室 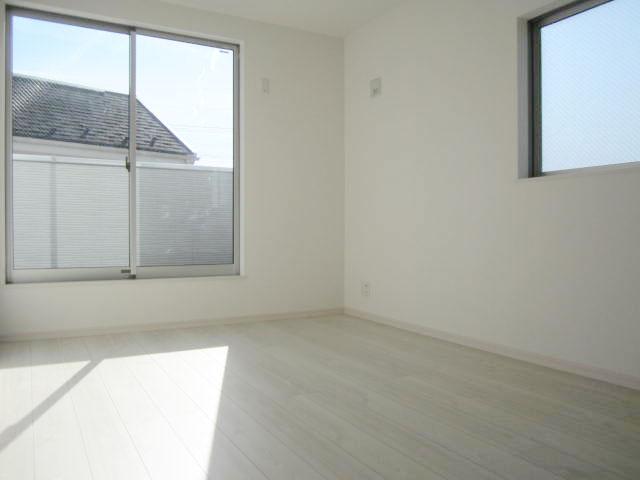 Indoor (11 May 2013) Shooting
室内(2013年11月)撮影
Entrance玄関 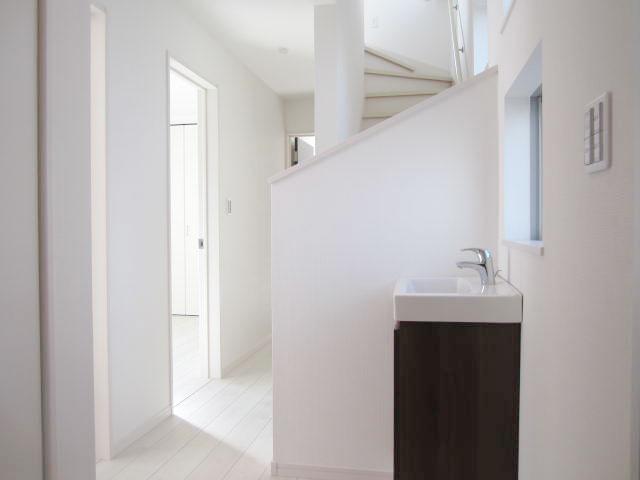 Entrance hall
玄関ホール
Wash basin, toilet洗面台・洗面所 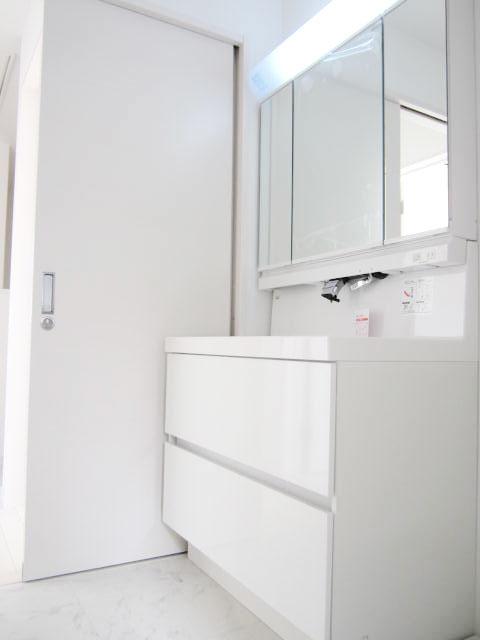 Indoor (11 May 2013) Shooting
室内(2013年11月)撮影
Receipt収納 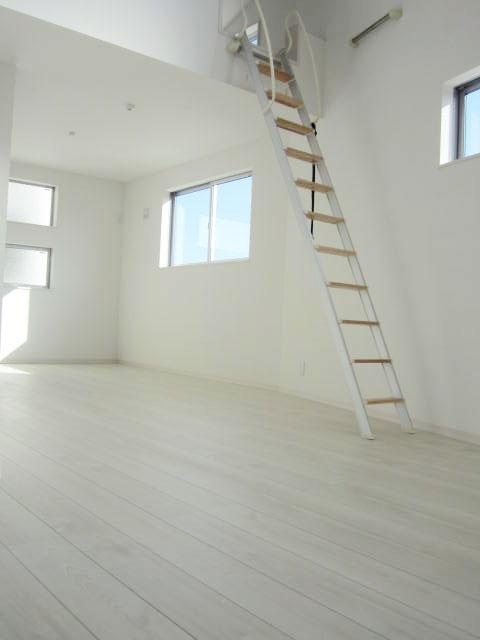 loft
ロフト
Local photos, including front road前面道路含む現地写真 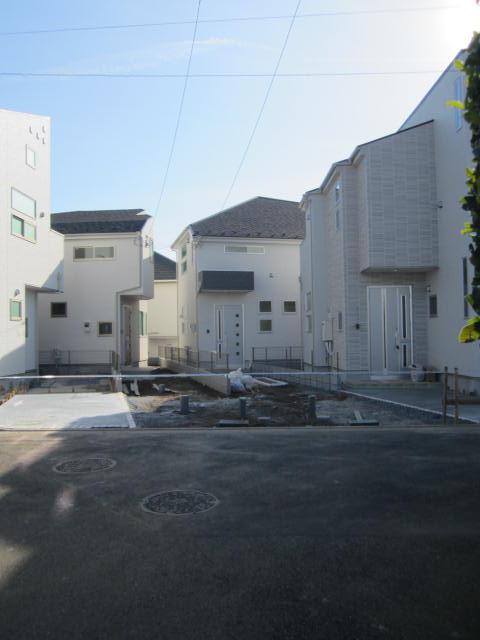 Local (11 May 2013) Shooting
現地(2013年11月)撮影
Supermarketスーパー 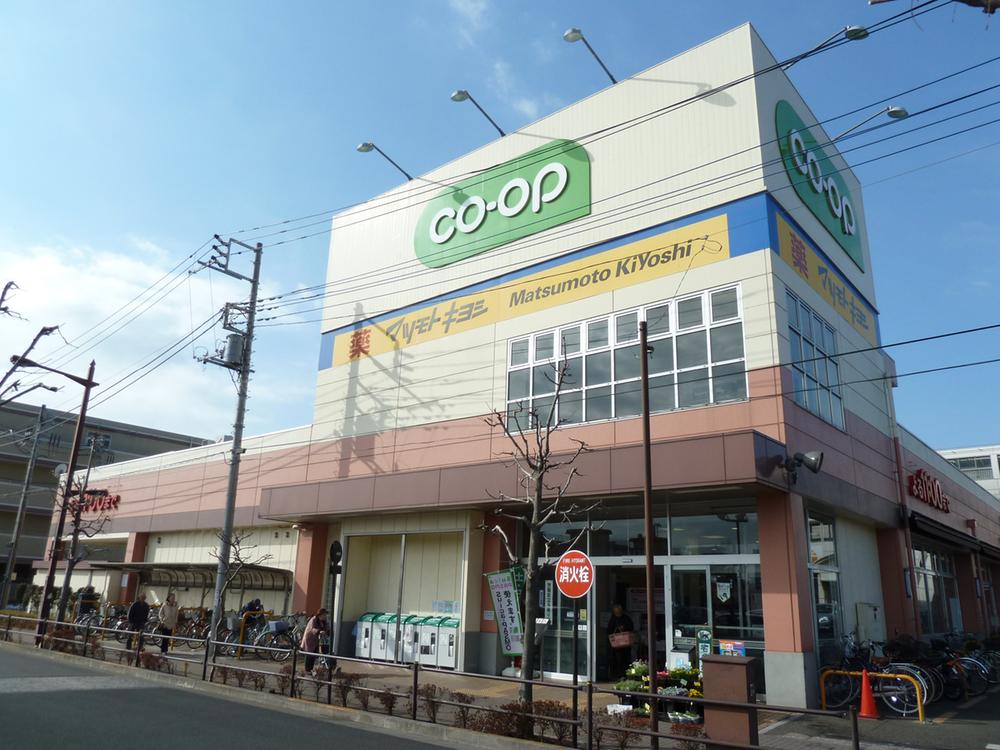 700m until KopuTokyo Kamikitadai shop
コープとうきょう上北台店まで700m
The entire compartment Figure全体区画図 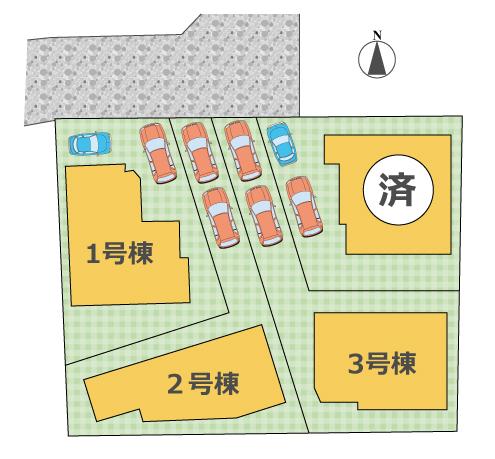 Compartment figure
区画図
Floor plan間取り図 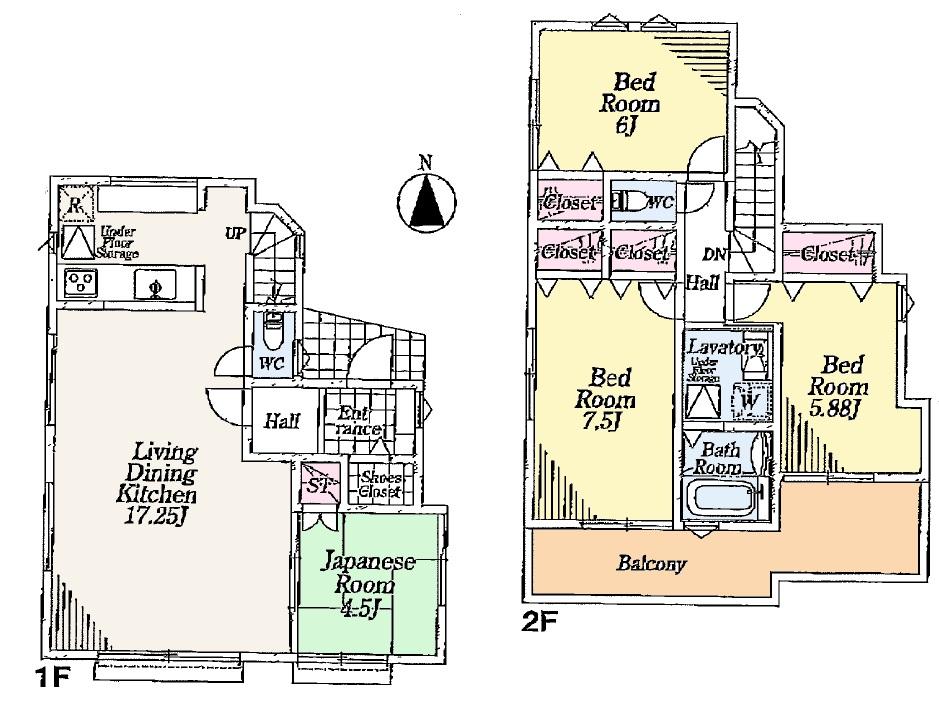 (1 Building), Price 40,800,000 yen, 4LDK, Land area 115.19 sq m , Building area 99.83 sq m
(1号棟)、価格4080万円、4LDK、土地面積115.19m2、建物面積99.83m2
Receipt収納 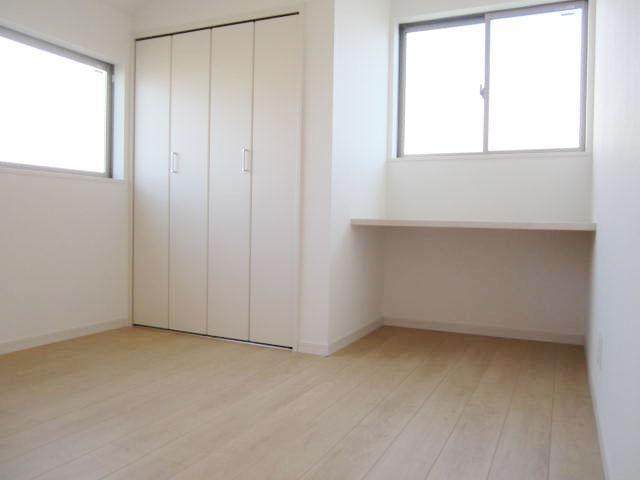 Indoor (11 May 2013) Shooting
室内(2013年11月)撮影
Drug storeドラッグストア 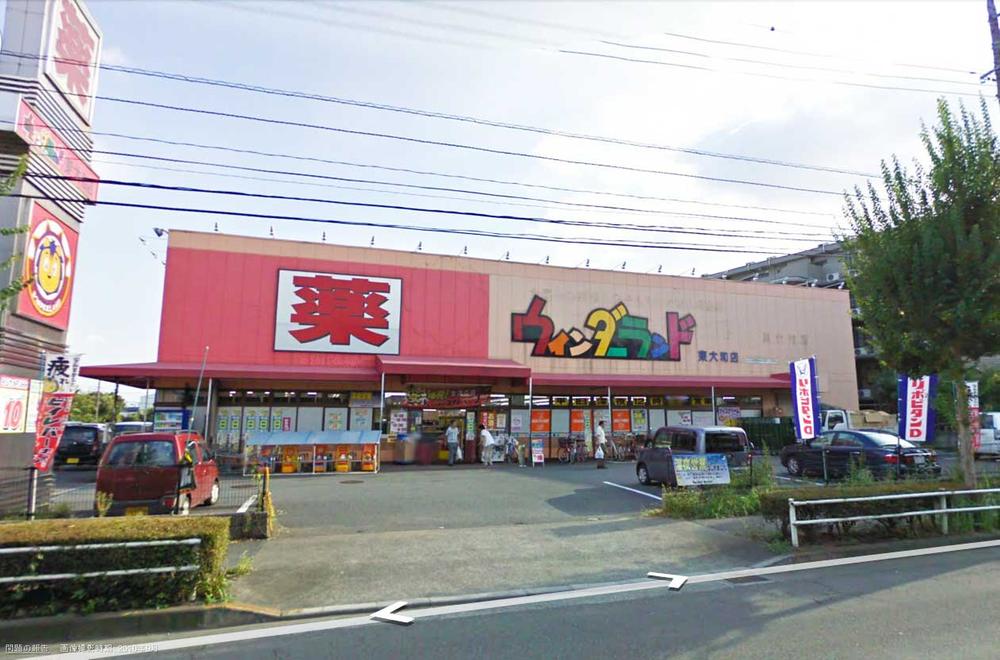 300m until Wynn Zehnder land Higashiyamato shop
ウインダーランド東大和店まで300m
Floor plan間取り図 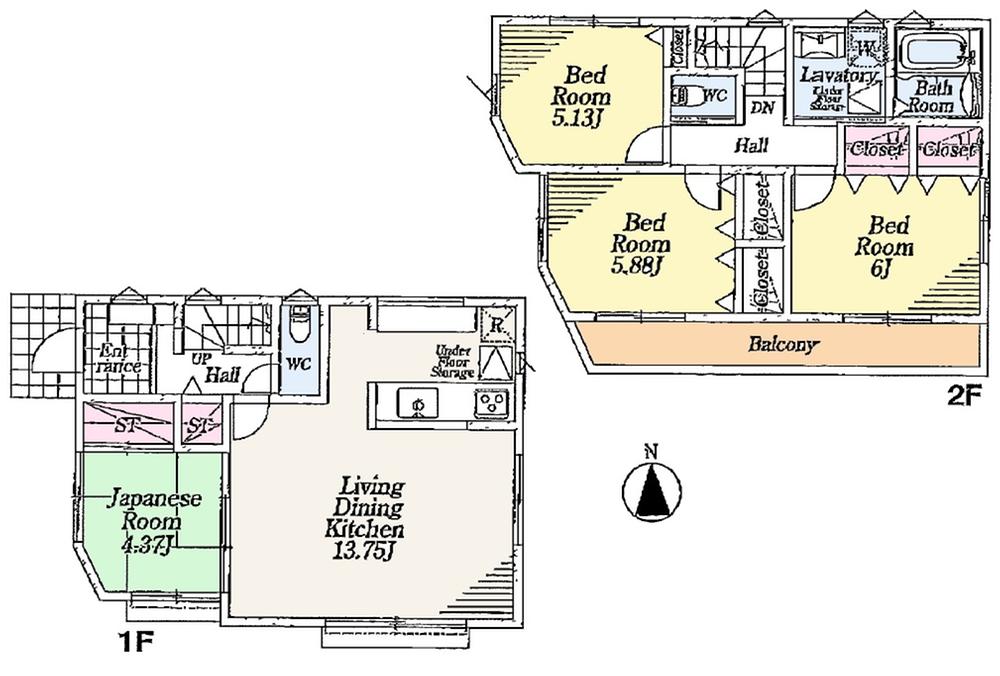 (3 Building), Price 36,800,000 yen, 4LDK, Land area 115.19 sq m , Building area 91.73 sq m
(3号棟)、価格3680万円、4LDK、土地面積115.19m2、建物面積91.73m2
Junior high school中学校 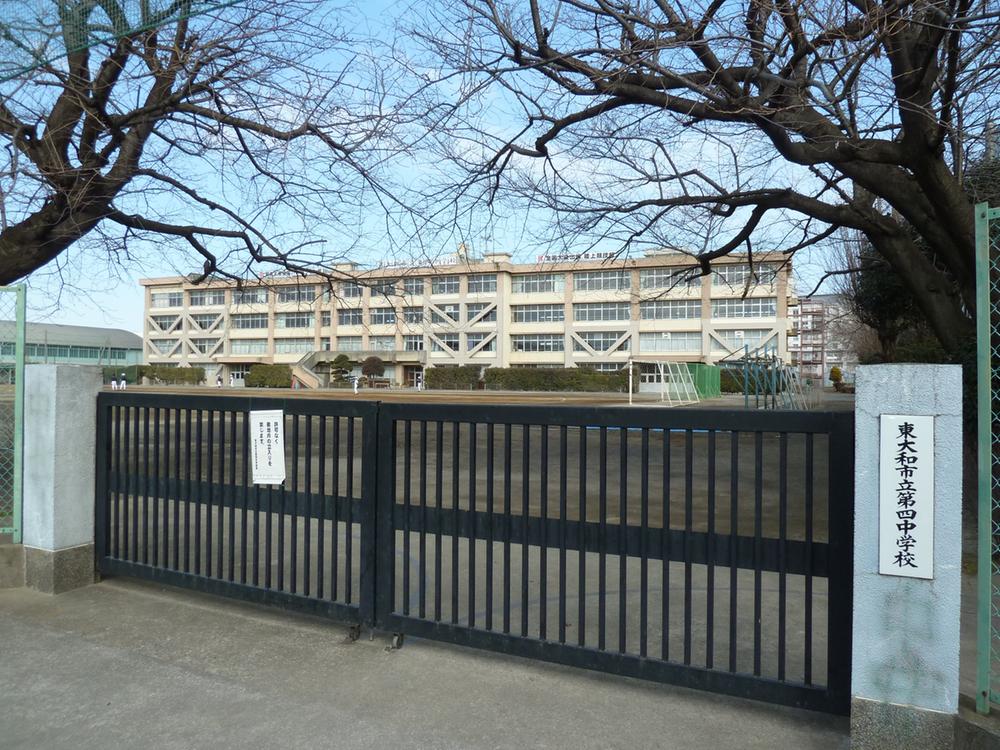 Higashiyamato 600m to stand fourth junior high school
東大和市立第四中学校まで600m
Primary school小学校 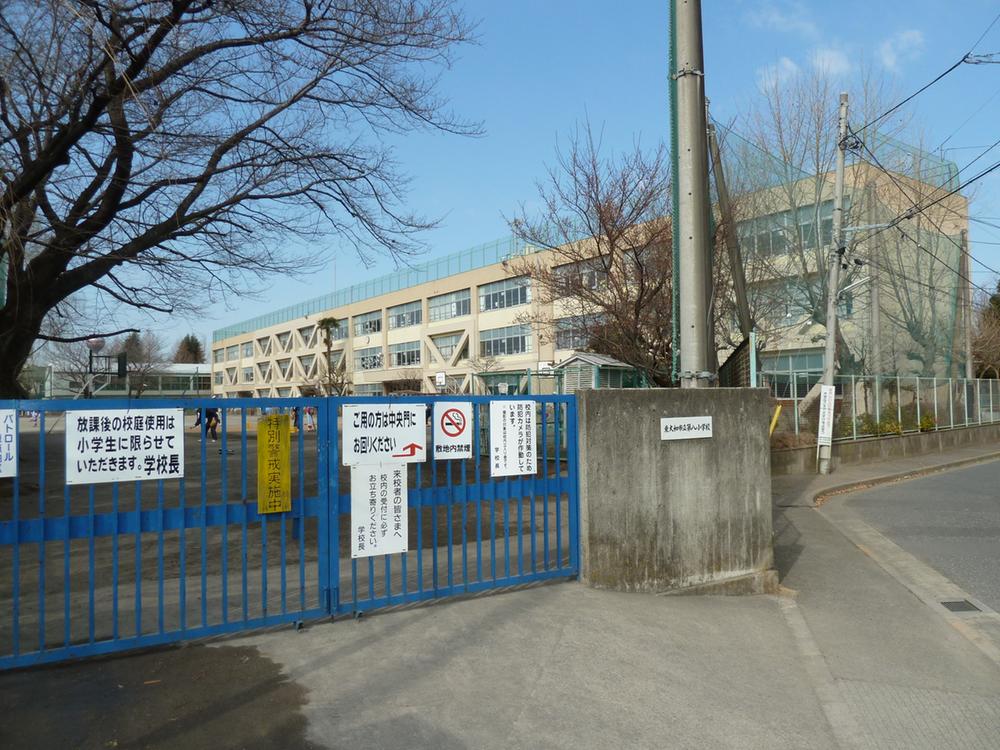 Higashiyamato Municipal eighth to elementary school 450m
東大和市立第八小学校まで450m
Hospital病院 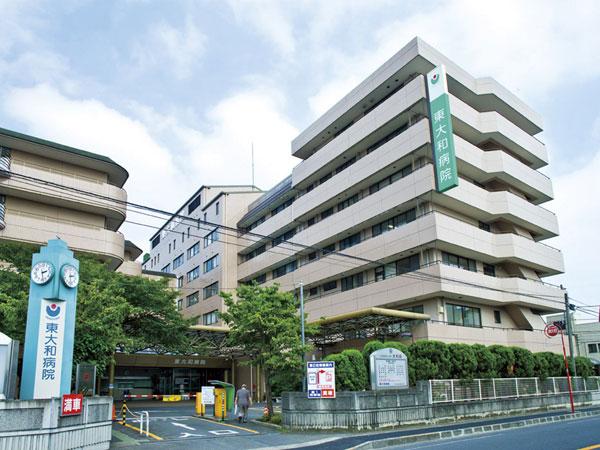 1200m to social care corporation Foundation Yamato Board Higashiyamato hospital
社会医療法人財団大和会東大和病院まで1200m
Location
|




















