New Homes » Kanto » Tokyo » Higashiyamato
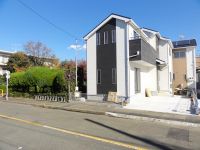 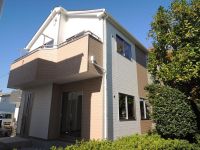
| | Tokyo Higashiyamato 東京都東大和市 |
| Seibu Haijima Line "Higashiyamato" walk 12 minutes 西武拝島線「東大和市」歩12分 |
| ◆ □ ◆ New price! New homes are completed, Inc. housing market would recommend ◆ □ ◆ ■ A 12-minute walk from the "Higashiyamato" station and the access also a good location! ■ Zenshitsuminami direction! (1 Building) ■ Solar panel installation! (Building 2) ◆□◆新価格!株式会社住宅市場がお勧めする新築住宅が完成◆□◆■『東大和市』駅まで徒歩12分とアクセスも良い立地!■全室南向き!(1号棟)■太陽光パネル設置!(2号棟) |
| ● uniform living convenient facility, New homes of the rich living stage! ● educational facilities ・ Commercial facility ・ Living facilities is substantial within walking distance, Happy living environment in child-rearing family! ● wide LDK and Japanese-style rooms with, New home of a variety of floor plans, such as Zenshitsuminami oriented design ・ All four buildings! ●生活便利施設が揃った、豊かな住ステージの新築住宅!●教育施設・商業施設・生活施設が徒歩圏内に充実し、子育てファミリーにうれしい住環境!●広いLDKや和室付き、全室南向き設計など様々な間取りの新築住宅・全4棟! |
Features pickup 特徴ピックアップ | | Corresponding to the flat-35S / Solar power system / Pre-ground survey / Immediate Available / Energy-saving water heaters / It is close to the city / Facing south / System kitchen / Bathroom Dryer / Yang per good / All room storage / Flat to the station / A quiet residential area / LDK15 tatami mats or more / Around traffic fewer / Japanese-style room / Shaping land / Washbasin with shower / Face-to-face kitchen / Barrier-free / Toilet 2 places / Bathroom 1 tsubo or more / 2-story / South balcony / Double-glazing / Zenshitsuminami direction / Warm water washing toilet seat / Nantei / Underfloor Storage / The window in the bathroom / TV monitor interphone / Leafy residential area / Ventilation good / All living room flooring / Water filter / City gas / Storeroom / Flat terrain / Development subdivision in フラット35Sに対応 /太陽光発電システム /地盤調査済 /即入居可 /省エネ給湯器 /市街地が近い /南向き /システムキッチン /浴室乾燥機 /陽当り良好 /全居室収納 /駅まで平坦 /閑静な住宅地 /LDK15畳以上 /周辺交通量少なめ /和室 /整形地 /シャワー付洗面台 /対面式キッチン /バリアフリー /トイレ2ヶ所 /浴室1坪以上 /2階建 /南面バルコニー /複層ガラス /全室南向き /温水洗浄便座 /南庭 /床下収納 /浴室に窓 /TVモニタ付インターホン /緑豊かな住宅地 /通風良好 /全居室フローリング /浄水器 /都市ガス /納戸 /平坦地 /開発分譲地内 | Price 価格 | | 32,800,000 yen ・ 36,800,000 yen 3280万円・3680万円 | Floor plan 間取り | | 4LDK ・ 4LDK + 2S (storeroom) 4LDK・4LDK+2S(納戸) | Units sold 販売戸数 | | 2 units 2戸 | Total units 総戸数 | | 4 units 4戸 | Land area 土地面積 | | 110.09 sq m ・ 116.09 sq m (33.30 tsubo ・ 35.11 tsubo) (measured) 110.09m2・116.09m2(33.30坪・35.11坪)(実測) | Building area 建物面積 | | 90.96 sq m ・ 92.34 sq m (27.51 tsubo ・ 27.93 tsubo) (measured) 90.96m2・92.34m2(27.51坪・27.93坪)(実測) | Completion date 完成時期(築年月) | | November 2013 2013年11月 | Address 住所 | | Tokyo Higashiyamato Mukaihara 4 東京都東大和市向原4 | Traffic 交通 | | Seibu Haijima Line "Higashiyamato" walk 12 minutes 西武拝島線「東大和市」歩12分
| Related links 関連リンク | | [Related Sites of this company] 【この会社の関連サイト】 | Person in charge 担当者より | | Person in charge of real-estate and building Masuo AkiraHitoshi Age: 30 Daigyokai experience: In the 10 years our company, Aiming to community-based business, I have been suggestions from the customers' point of view. Tama Monorail "Kamikitadai" because there in three minutes of good location walk from the station, Please visit us feel free to. 担当者宅建増尾 晃仁年齢:30代業界経験:10年弊社では、地域密着営業を目指し、お客様の目線に立ったご提案をさせて頂いております。多摩モノレール「上北台」駅より徒歩3分の好立地にございますので、お気軽にお立ち寄り下さい。 | Contact お問い合せ先 | | TEL: 0120-963867 [Toll free] Please contact the "saw SUUMO (Sumo)" TEL:0120-963867【通話料無料】「SUUMO(スーモ)を見た」と問い合わせください | Building coverage, floor area ratio 建ぺい率・容積率 | | Kenpei rate: 60%, Volume ratio: 150% 建ペい率:60%、容積率:150% | Time residents 入居時期 | | Immediate available 即入居可 | Land of the right form 土地の権利形態 | | Ownership 所有権 | Use district 用途地域 | | One middle and high 1種中高 | Other limitations その他制限事項 | | Regulations have by the Aviation Law, Quasi-fire zones 航空法による規制有、準防火地域 | Overview and notices その他概要・特記事項 | | Contact: Masuo AkiraHitoshi, Building confirmation number: No. 25SHC112225 担当者:増尾 晃仁、建築確認番号:第25SHC112225号 | Company profile 会社概要 | | <Mediation> Governor of Tokyo (1) No. 093497 (Ltd.) housing market Yubinbango207-0021 Tokyo Higashiyamato Tateno 2-8-1 <仲介>東京都知事(1)第093497号(株)住宅市場〒207-0021 東京都東大和市立野2-8-1 |
Local photos, including front road前面道路含む現地写真 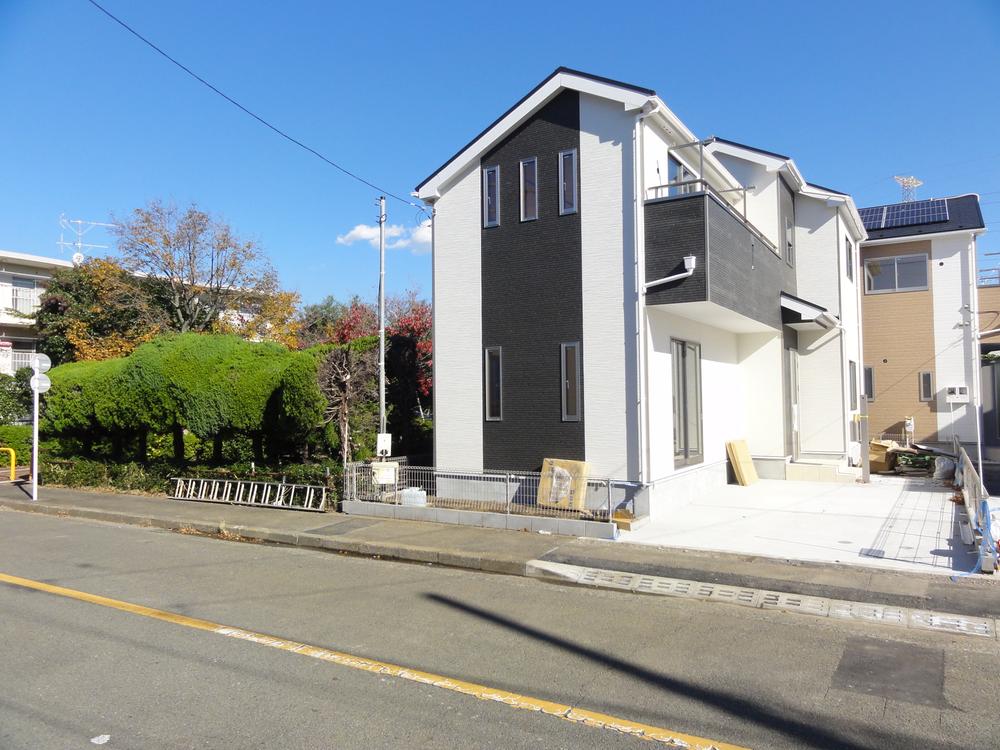 Local (11 May 2013) shooting 1 Building There is a feeling of opening because the north side promenade!
現地(2013年11月)撮影1号棟 北側遊歩道なので開放感あり!
Local appearance photo現地外観写真 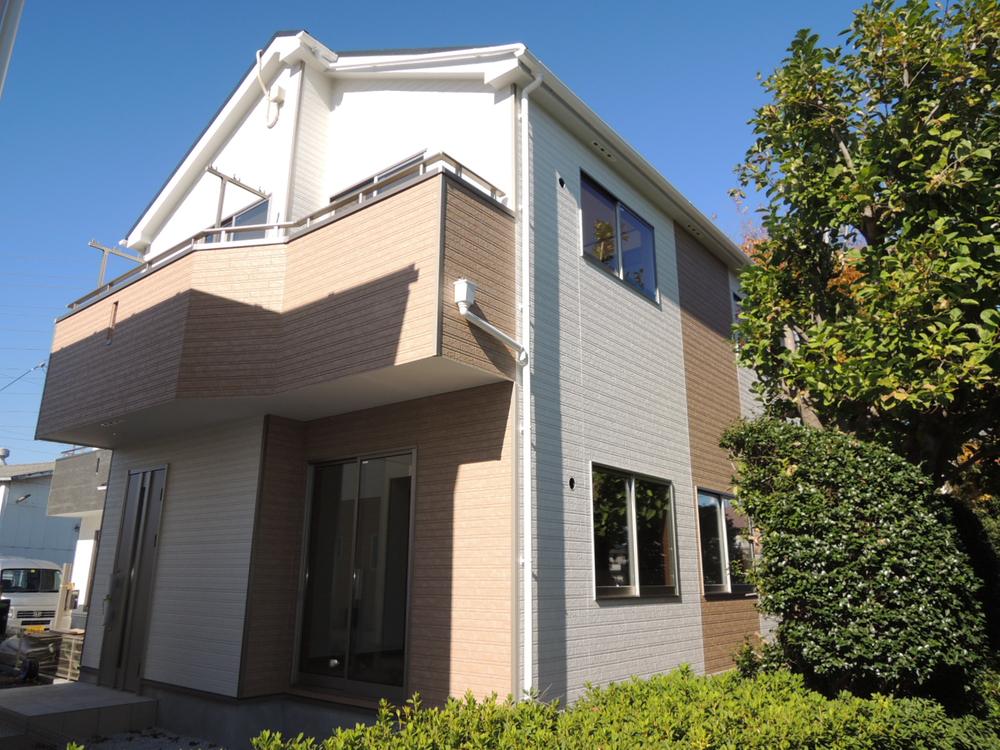 Local (11 May 2013) Shooting Building 2 appearance
現地(2013年11月)撮影
2号棟外観
Kitchenキッチン 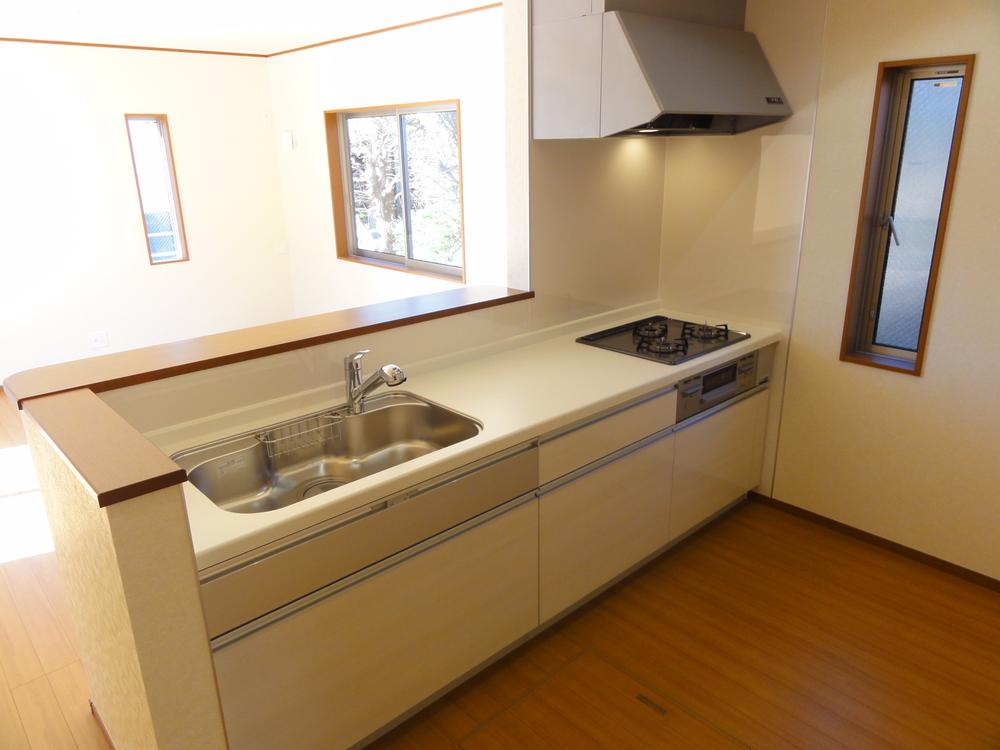 Face-to-face kitchen sunshine enters plenty!
陽差しがタップリ入り込む対面キッチン!
Floor plan間取り図 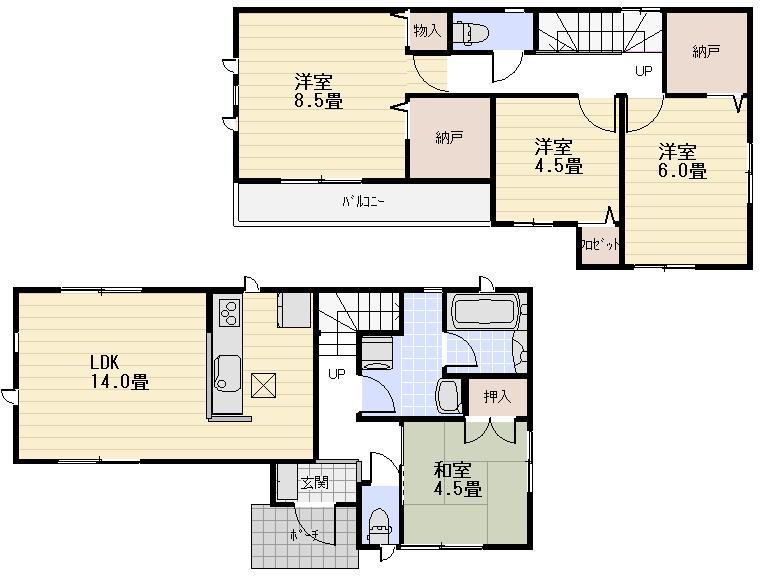 (1 Building), Price 36,800,000 yen, 4LDK+2S, Land area 110.09 sq m , Building area 90.96 sq m
(1号棟)、価格3680万円、4LDK+2S、土地面積110.09m2、建物面積90.96m2
Local appearance photo現地外観写真 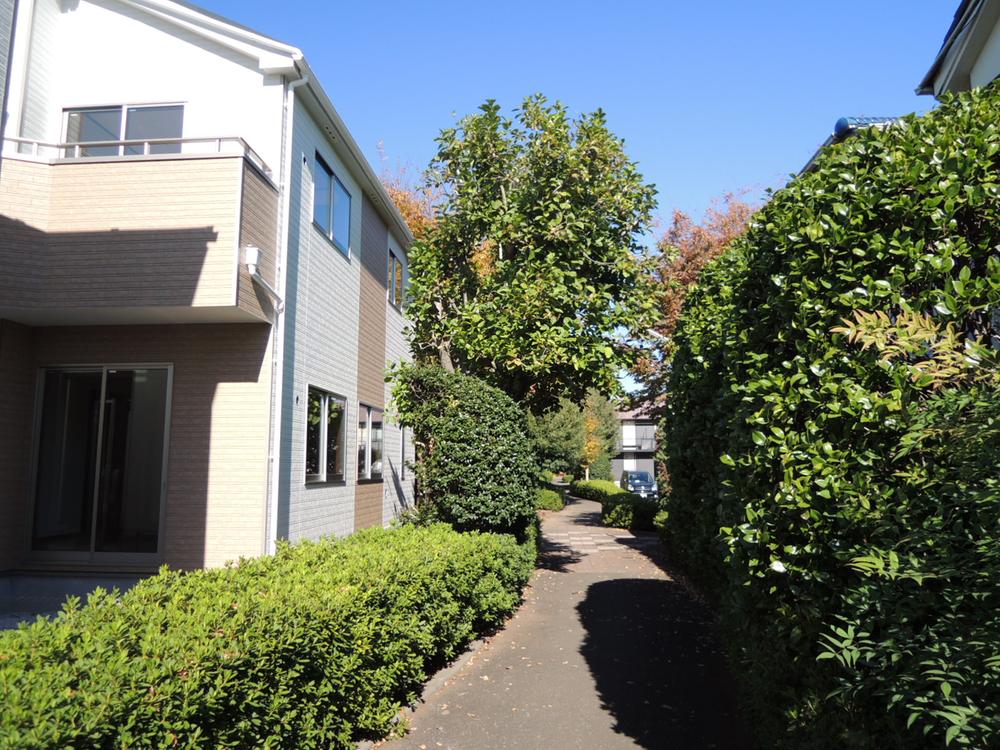 Local east side of the green road!
現地東側の緑道!
Livingリビング 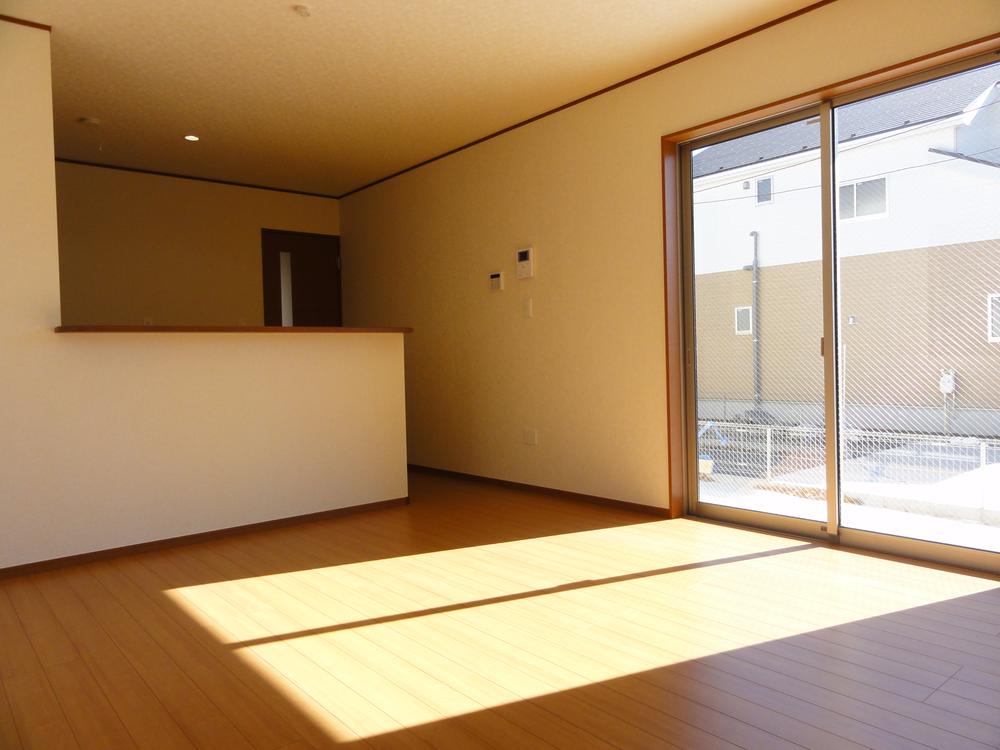 Pledge LDK14 (1 Building)
LDK14帖(1号棟)
Non-living roomリビング以外の居室 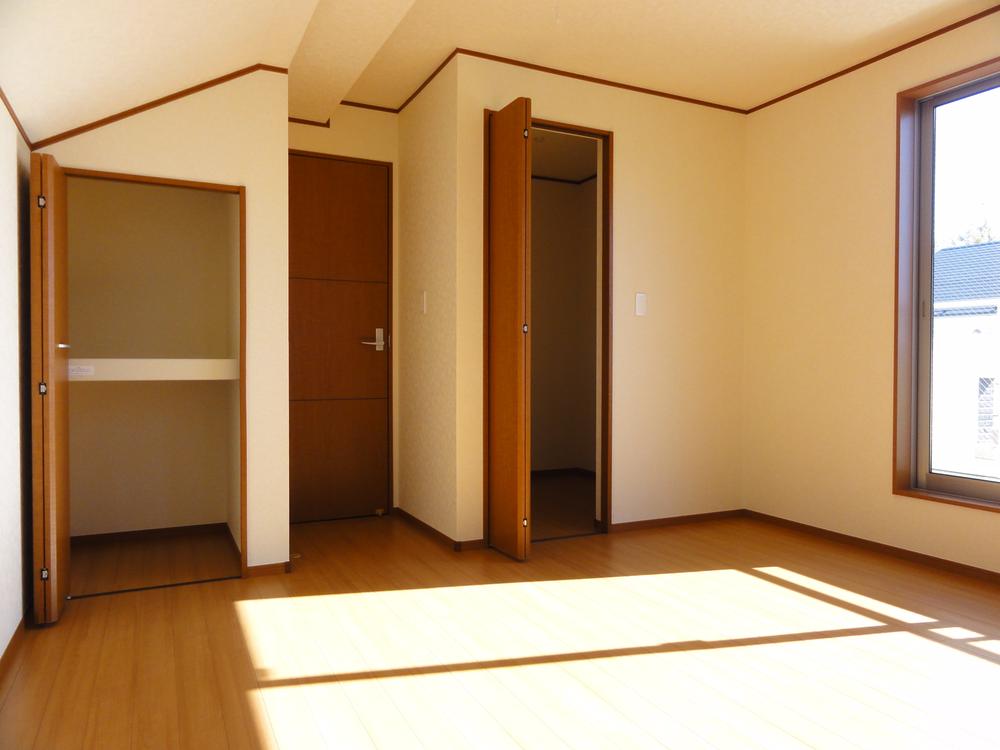 2F Master Bedroom, 8.5 Pledge (1 Building)
2F主寝室、8.5帖(1号棟)
Wash basin, toilet洗面台・洗面所 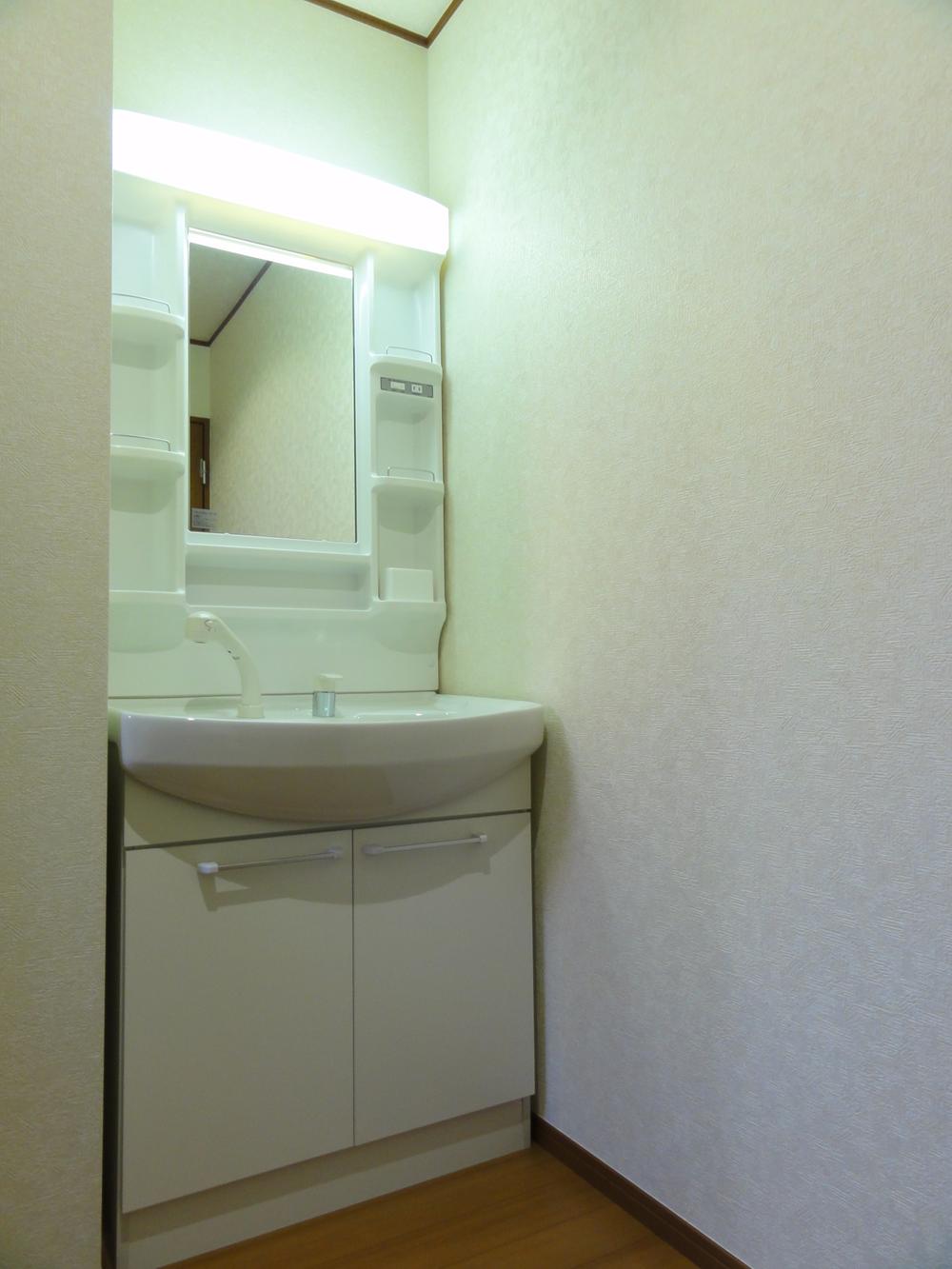 Bathroom vanity
洗面化粧台
Toiletトイレ 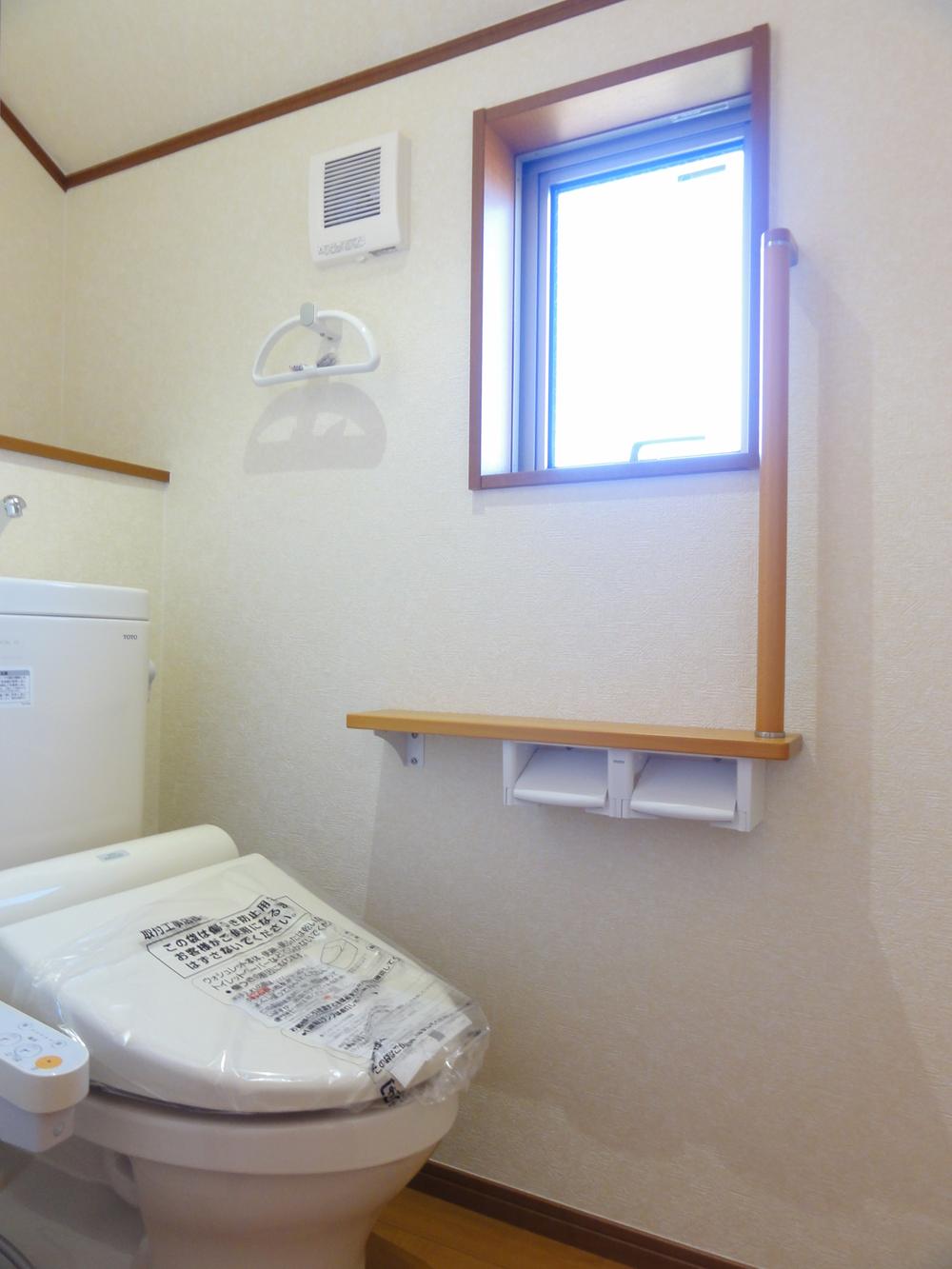 Handrail toilet
手摺付トイレ
Drug storeドラッグストア 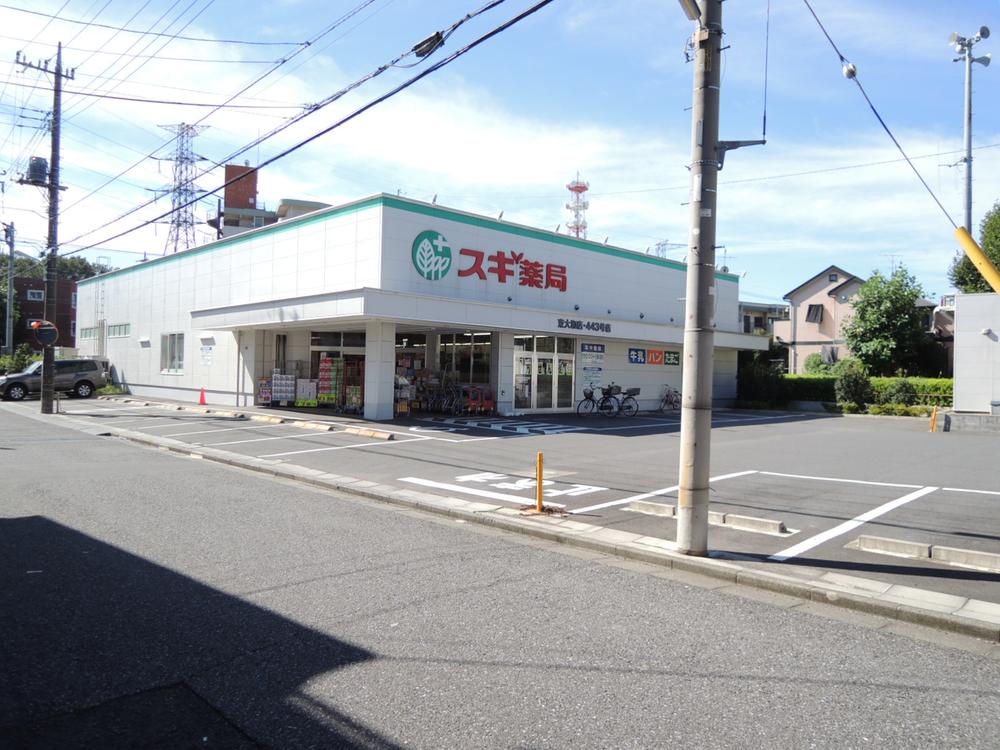 130m until cedar pharmacy
スギ薬局まで130m
Other introspectionその他内観 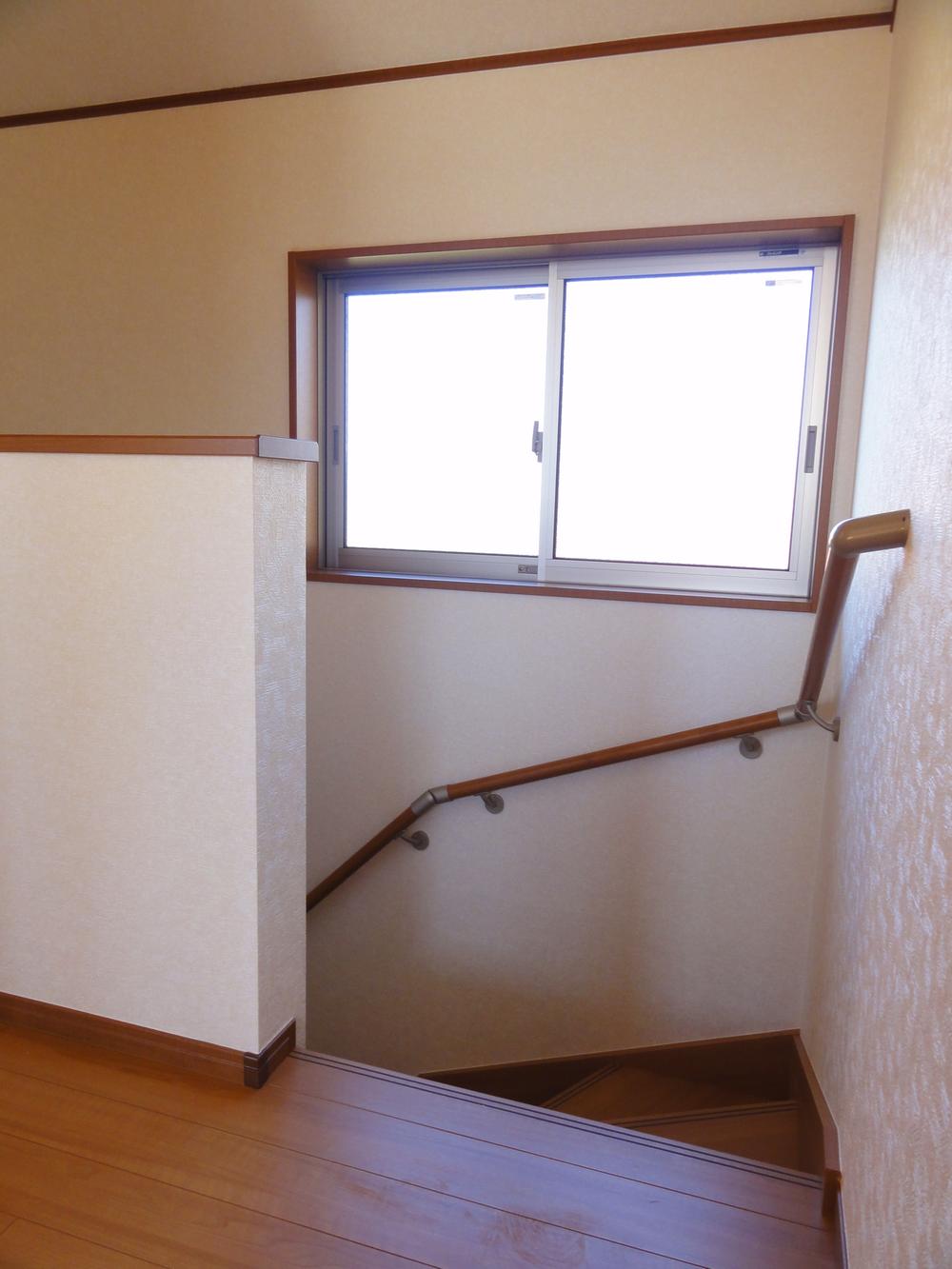 Daylighting good
採光良好
Other localその他現地 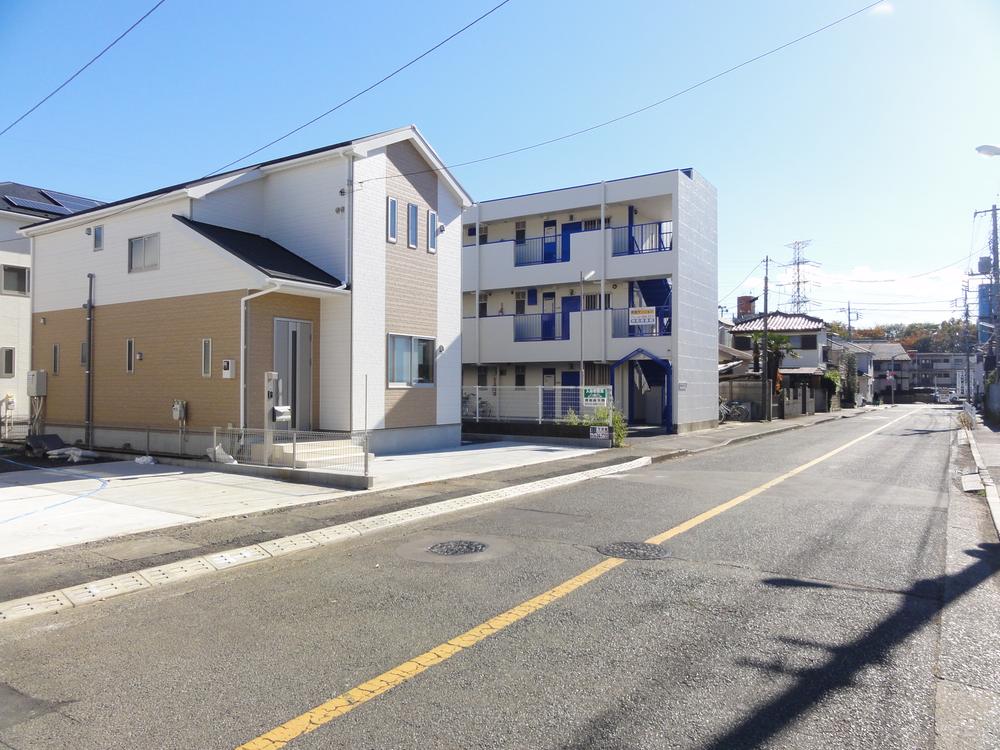 Front west 9M public road
前面西側9M公道
Otherその他 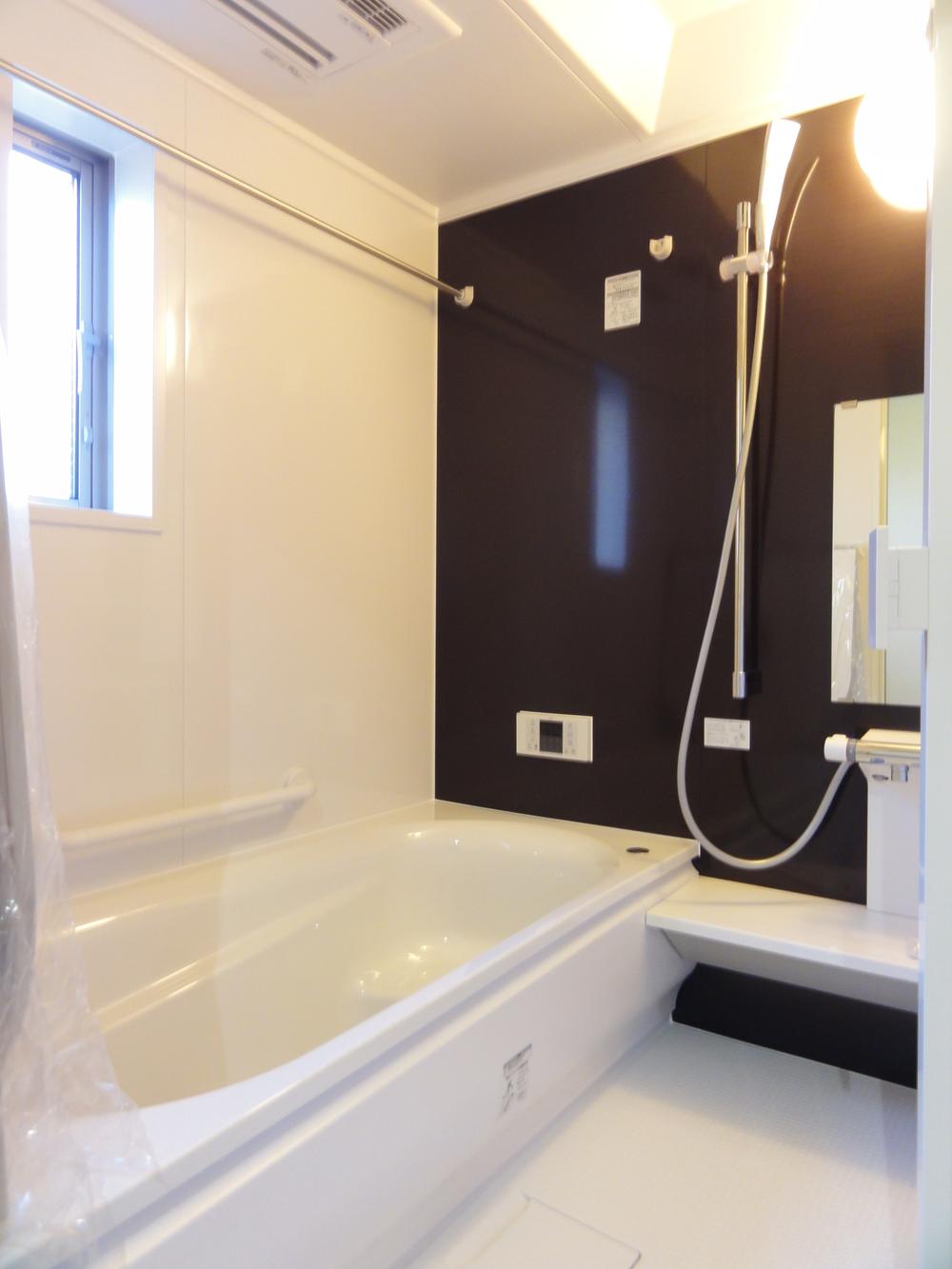 Unit bus with ventilation dryer
換気乾燥機付ユニットバス
Floor plan間取り図 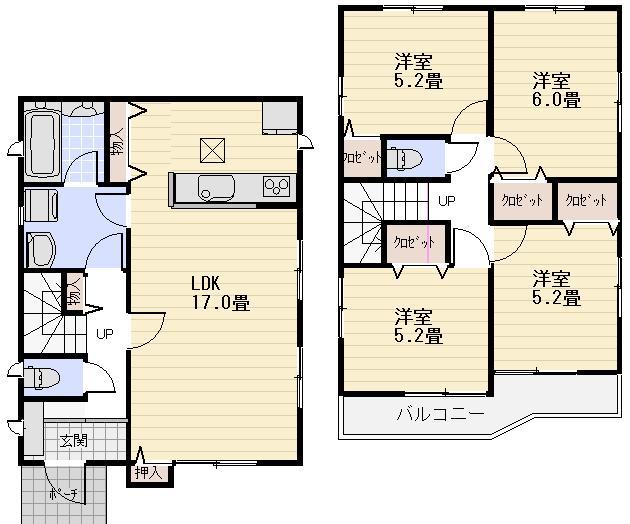 (Building 2), Price 32,800,000 yen, 4LDK, Land area 116.09 sq m , Building area 92.34 sq m
(2号棟)、価格3280万円、4LDK、土地面積116.09m2、建物面積92.34m2
Local appearance photo現地外観写真 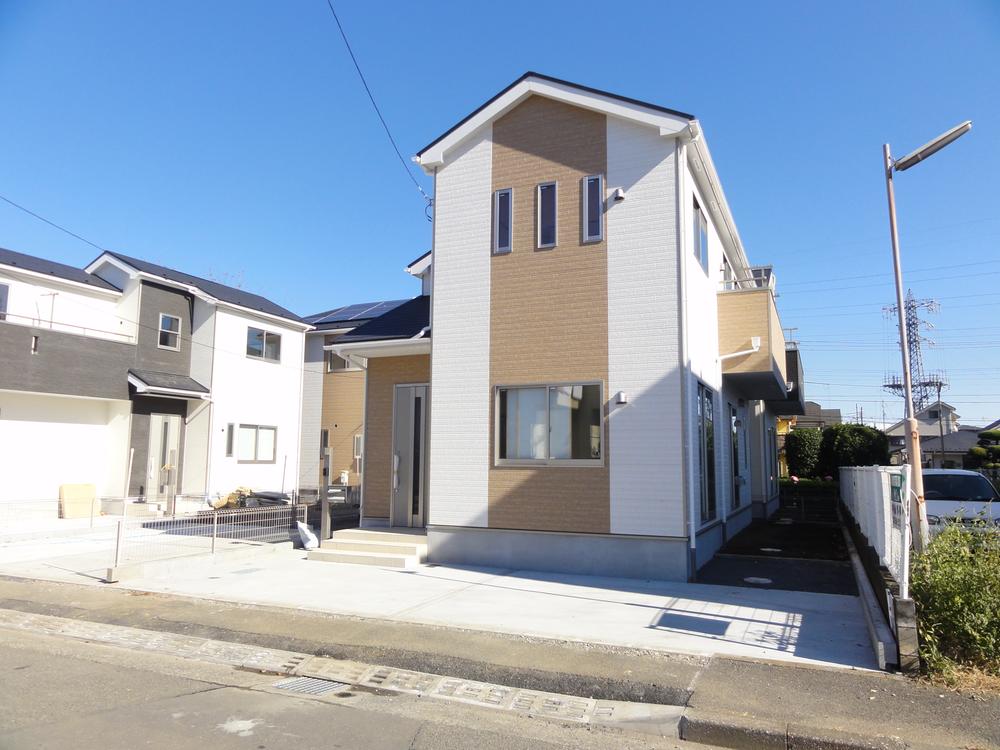 Local (11 May 2013) Shooting
現地(2013年11月)撮影
Livingリビング 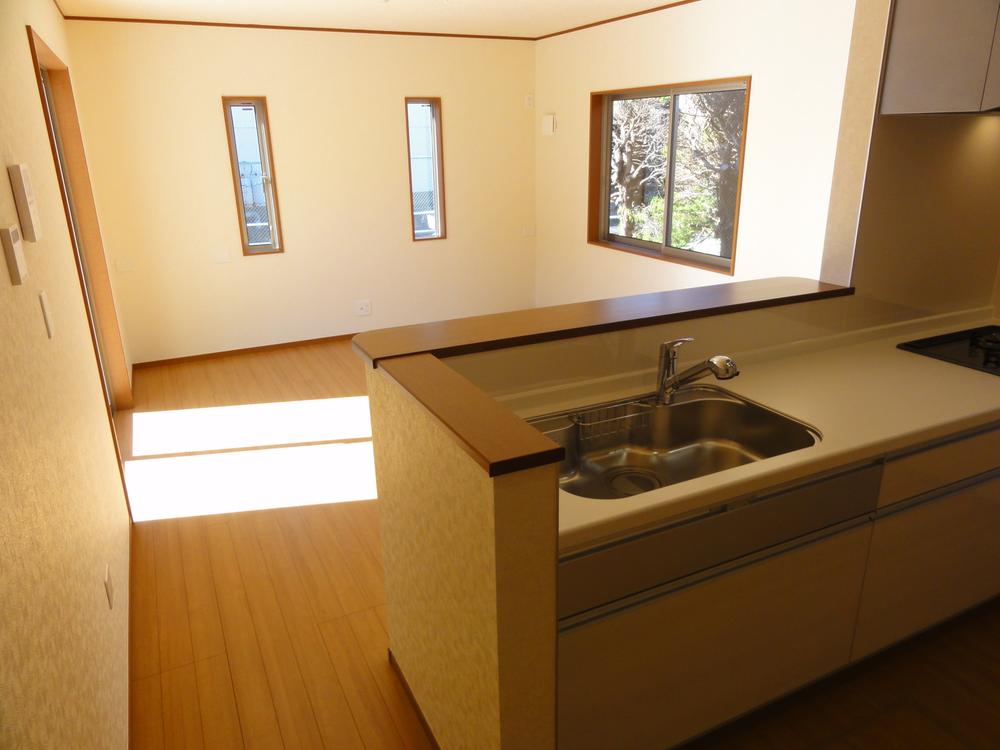 3 face lighting of sun per good living!
3面採光の陽当たり良いリビング!
Non-living roomリビング以外の居室 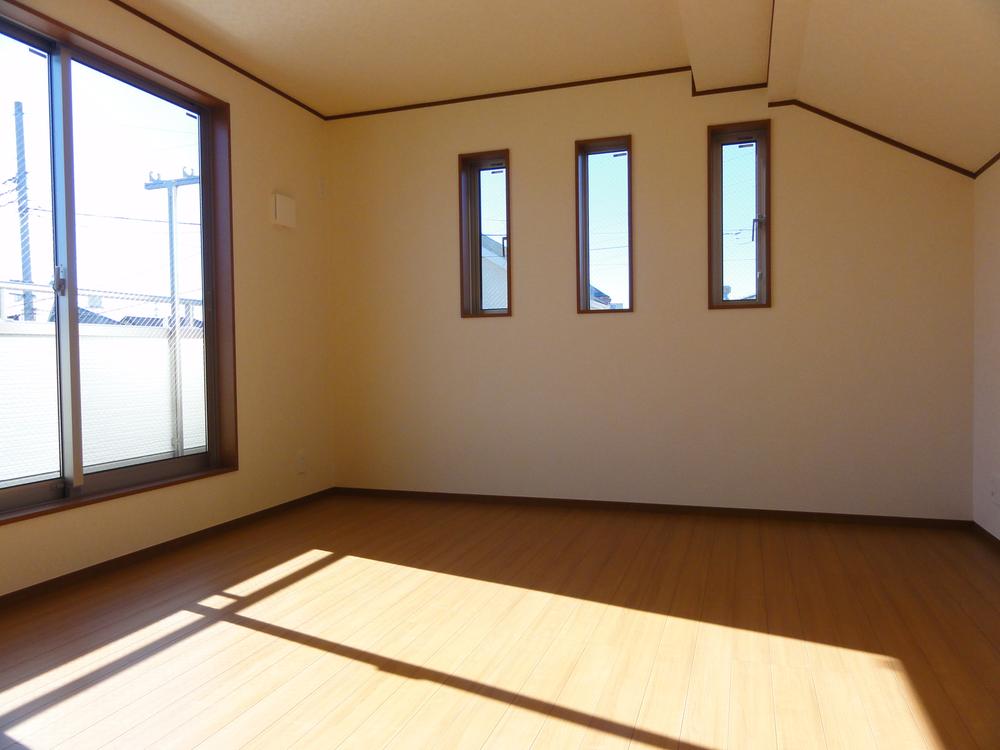 2F Master Bedroom 8.5 Pledge (1 Building)
2F主寝室 8.5帖(1号棟)
Park公園 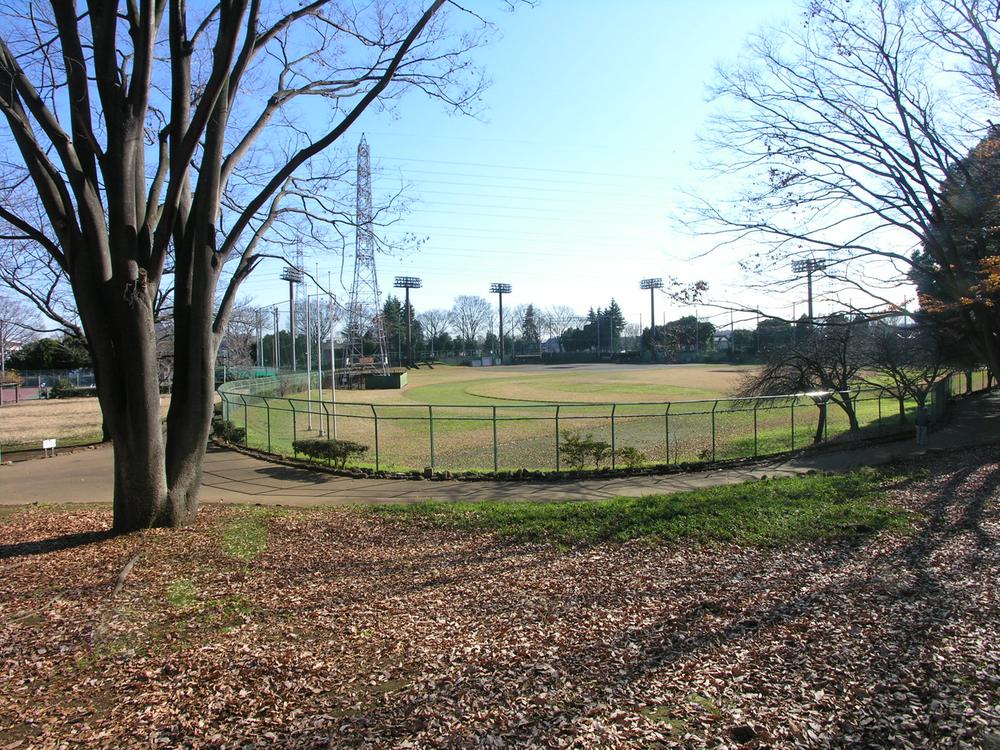 270m to the upper Nakahara park
上仲原公園まで270m
Local appearance photo現地外観写真 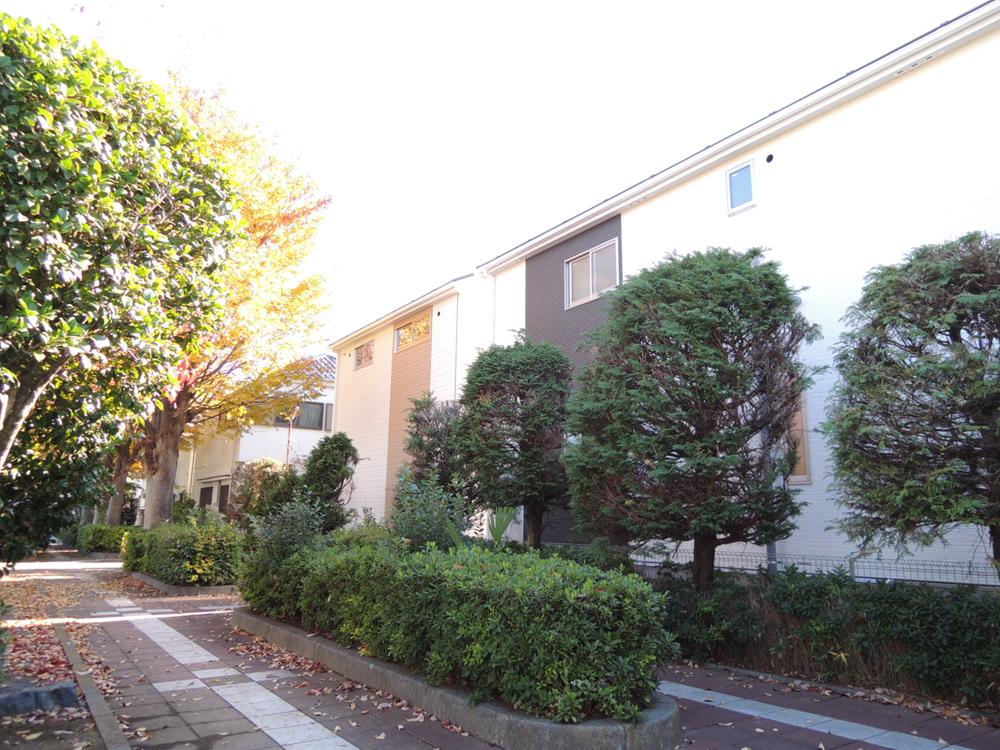 Shooting from the north green space
北側緑地より撮影
Non-living roomリビング以外の居室 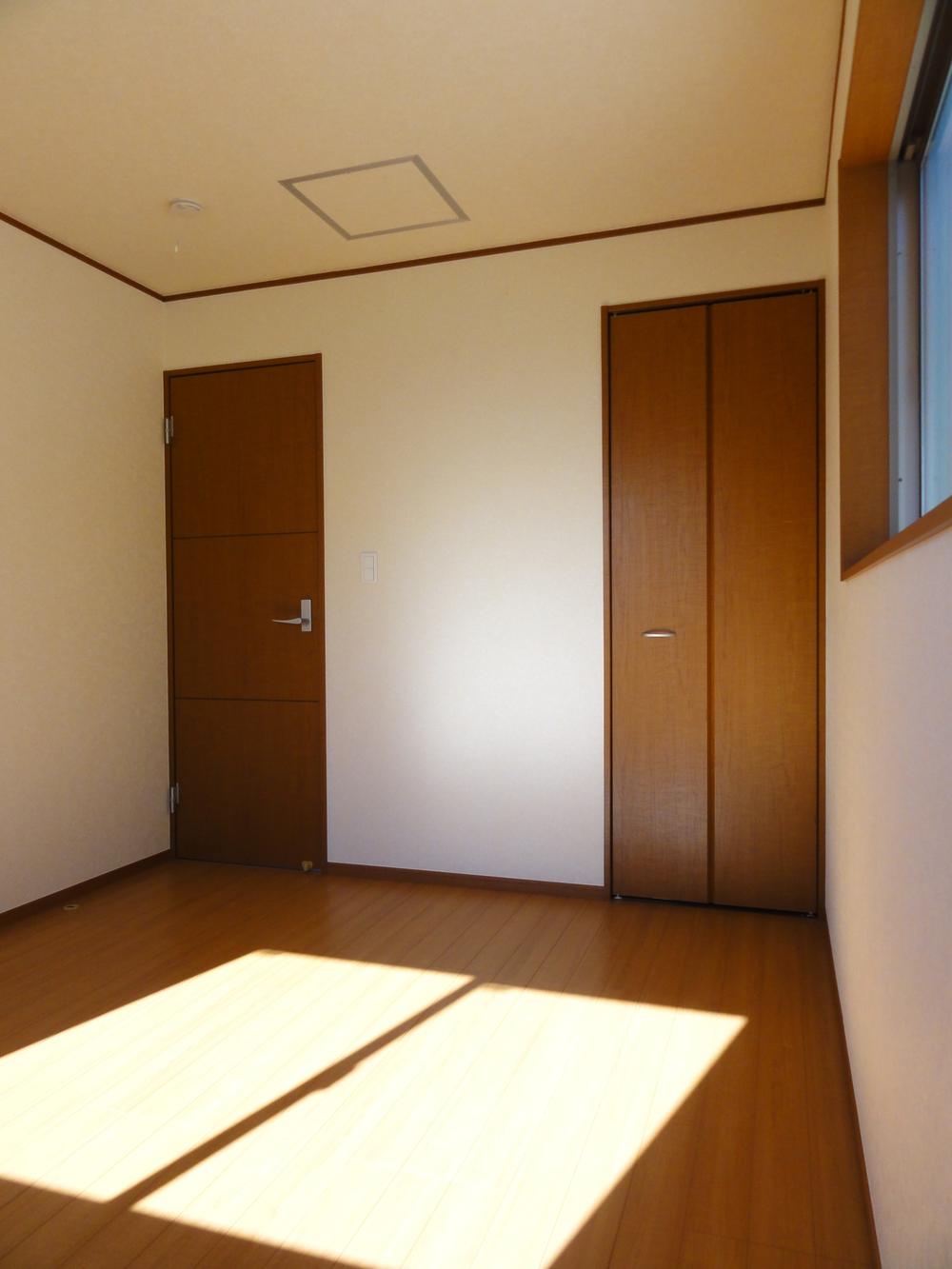 Western-style 6 Pledge, Glow Georgette (1 Building)
洋室6帖、グローゼット(1号棟)
Primary school小学校 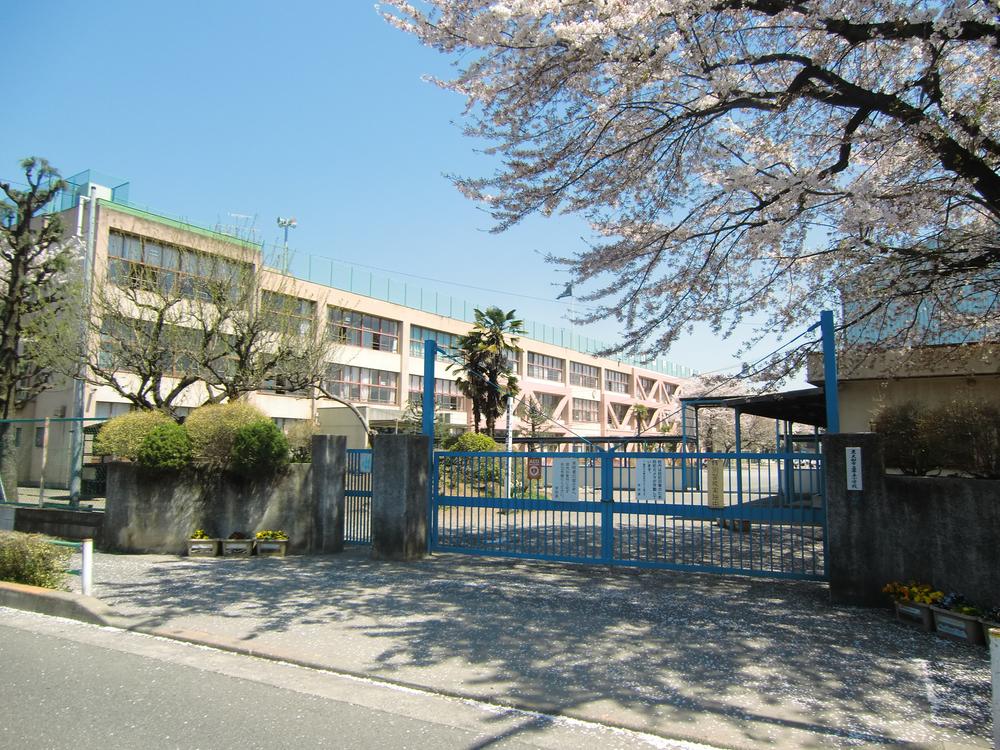 Municipal No. 5 335m to elementary school
市立第5小学校まで335m
Location
| 





















