New Homes » Kanto » Tokyo » Higashiyamato
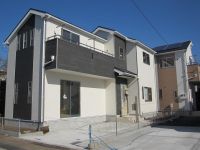 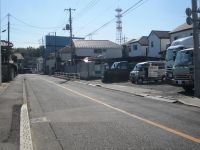
| | Tokyo Higashiyamato 東京都東大和市 |
| Seibu Haijima Line "Higashiyamato" walk 12 minutes 西武拝島線「東大和市」歩12分 |
| 33 ~ Up to 35 square meters shaping land !! Yamato Fuji Kindergarten is parenting easy location of 180m (2 minutes walk)! 33 ~ 35坪の整形地!!大和富士幼稚園まで180m(徒歩2分)の子育てしやすい立地です! |
| ◇ quiet residential area ◇ education facility ・ It is a drugstore near !! living environment favorable ◇ unit bus with Air Heating dryer. All room pair glass also your laundry on a rainy day was superior to all right !! ◇ safety and thermal insulation properties ◇閑静な住宅街◇教育施設・ドラッグストア至近!!生活環境良好です◇換気暖房乾燥機付ユニットバス。雨の日のお洗濯も大丈夫!!◇安全性と断熱性に優れた全居室ペアガラス |
Features pickup 特徴ピックアップ | | Corresponding to the flat-35S / Solar power system / Pre-ground survey / Year Available / 2 along the line more accessible / Super close / It is close to the city / Facing south / System kitchen / Bathroom Dryer / Yang per good / All room storage / Flat to the station / A quiet residential area / LDK15 tatami mats or more / Or more before road 6m / Corner lot / Japanese-style room / Shaping land / Washbasin with shower / Face-to-face kitchen / 3 face lighting / Toilet 2 places / Bathroom 1 tsubo or more / 2-story / South balcony / Double-glazing / Zenshitsuminami direction / Warm water washing toilet seat / Underfloor Storage / The window in the bathroom / Leafy residential area / Mu front building / Ventilation good / All living room flooring / All room 6 tatami mats or more / Water filter / City gas / Storeroom / All rooms are two-sided lighting / Maintained sidewalk / Flat terrain フラット35Sに対応 /太陽光発電システム /地盤調査済 /年内入居可 /2沿線以上利用可 /スーパーが近い /市街地が近い /南向き /システムキッチン /浴室乾燥機 /陽当り良好 /全居室収納 /駅まで平坦 /閑静な住宅地 /LDK15畳以上 /前道6m以上 /角地 /和室 /整形地 /シャワー付洗面台 /対面式キッチン /3面採光 /トイレ2ヶ所 /浴室1坪以上 /2階建 /南面バルコニー /複層ガラス /全室南向き /温水洗浄便座 /床下収納 /浴室に窓 /緑豊かな住宅地 /前面棟無 /通風良好 /全居室フローリング /全居室6畳以上 /浄水器 /都市ガス /納戸 /全室2面採光 /整備された歩道 /平坦地 | Price 価格 | | 34,800,000 yen ~ 37,800,000 yen 3480万円 ~ 3780万円 | Floor plan 間取り | | 4LDK ~ 4LDK + S (storeroom) 4LDK ~ 4LDK+S(納戸) | Units sold 販売戸数 | | 2 units 2戸 | Total units 総戸数 | | 4 units 4戸 | Land area 土地面積 | | 110.09 sq m ~ 116.09 sq m (33.30 tsubo ~ 35.11 square meters) 110.09m2 ~ 116.09m2(33.30坪 ~ 35.11坪) | Building area 建物面積 | | 92.34 sq m ~ 93.96 sq m (27.93 tsubo ~ 28.42 square meters) 92.34m2 ~ 93.96m2(27.93坪 ~ 28.42坪) | Driveway burden-road 私道負担・道路 | | West 9.0m public road 西側9.0m公道 | Completion date 完成時期(築年月) | | December 2013 2013年12月 | Address 住所 | | Tokyo Higashiyamato Mukaihara 4 東京都東大和市向原4 | Traffic 交通 | | Seibu Haijima Line "Higashiyamato" walk 12 minutes
Seibu Haijima Line "Ogawa" walk 29 minutes
Seibu Haijima Line "Tamagawa" walk 34 minutes 西武拝島線「東大和市」歩12分
西武拝島線「小川」歩29分
西武拝島線「玉川上水」歩34分
| Related links 関連リンク | | [Related Sites of this company] 【この会社の関連サイト】 | Person in charge 担当者より | | Person in charge of real-estate and building "child care point of view," Miyazaki Kaori Age: 40 Daigyokai experience: looking for 12 years My Home, I think the people of the majority is a big shopping once in a lifetime. I want to leave with peace of mind because it is such important shopping! We will carry out your proposal with an eye to the future, not just now. 担当者宅建『子育て視点』 宮崎 加織年齢:40代業界経験:12年マイホーム探しは、大多数の方が一生に一度の大きなお買い物になると思います。そんな大事なお買い物だから安心して任せたい!今だけでなく未来を見据えたご提案をさせて頂きます。 | Contact お問い合せ先 | | TEL: 0800-805-3898 [Toll free] mobile phone ・ Also available from PHS
Caller ID is not notified
Please contact the "saw SUUMO (Sumo)"
If it does not lead, If the real estate company TEL:0800-805-3898【通話料無料】携帯電話・PHSからもご利用いただけます
発信者番号は通知されません
「SUUMO(スーモ)を見た」と問い合わせください
つながらない方、不動産会社の方は
| Building coverage, floor area ratio 建ぺい率・容積率 | | Kenpei rate: 60%, Volume ratio: 150% 建ペい率:60%、容積率:150% | Time residents 入居時期 | | Consultation 相談 | Land of the right form 土地の権利形態 | | Ownership 所有権 | Structure and method of construction 構造・工法 | | Wooden 2-story 木造2階建 | Use district 用途地域 | | One middle and high 1種中高 | Land category 地目 | | Residential land 宅地 | Overview and notices その他概要・特記事項 | | The person in charge: "Parenting Perspective" Miyazaki Kaori, Building confirmation number: No. H25SHC112225 other 担当者:『子育て視点』 宮崎 加織、建築確認番号:第H25SHC112225号 他 | Company profile 会社概要 | | <Mediation> Governor of Tokyo (1) No. 095183 (stock) Yutaka Home Plus Yubinbango190-0004 Tokyo Tachikawa Kashiwamachi 4-55-11-101 <仲介>東京都知事(1)第095183号(株)ユタカホームプラス〒190-0004 東京都立川市柏町4-55-11-101 |
Local appearance photo現地外観写真 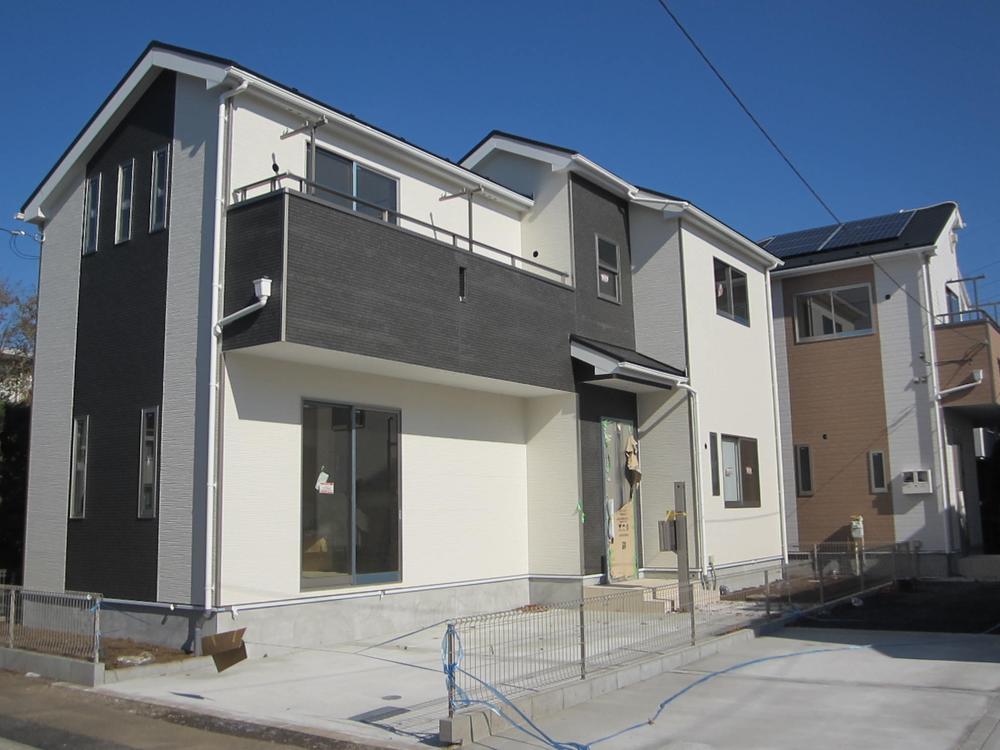 1 Building, Was completion of framework!
1号棟、上棟しました!
Local photos, including front road前面道路含む現地写真 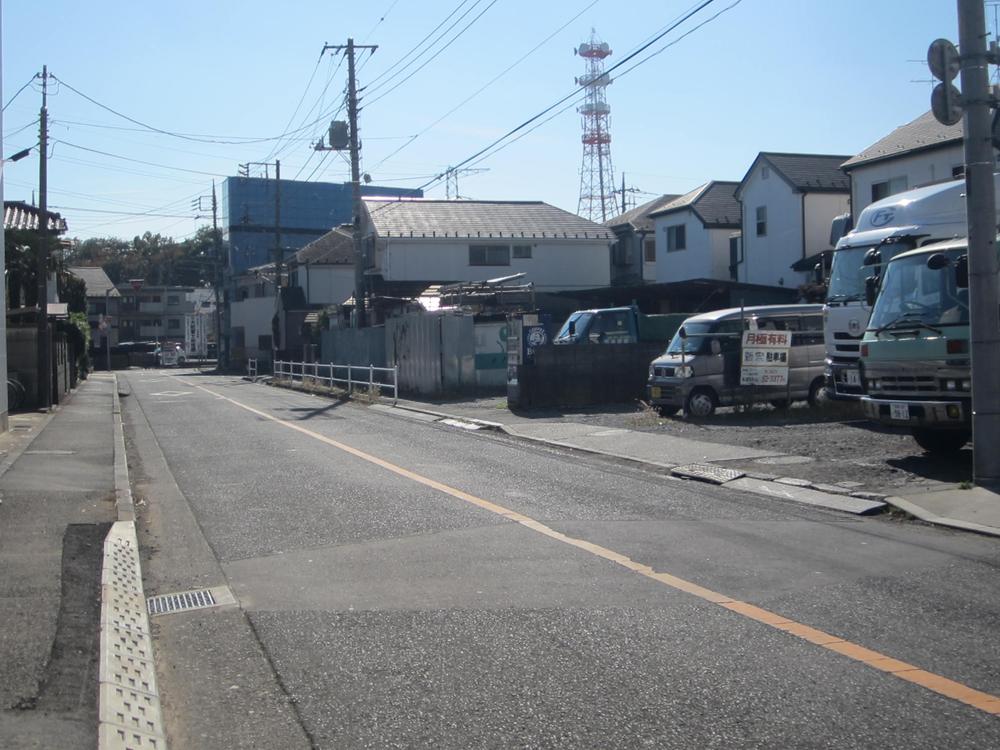 Local (11 May 2013) Shooting
現地(2013年11月)撮影
Same specifications photos (living)同仕様写真(リビング) 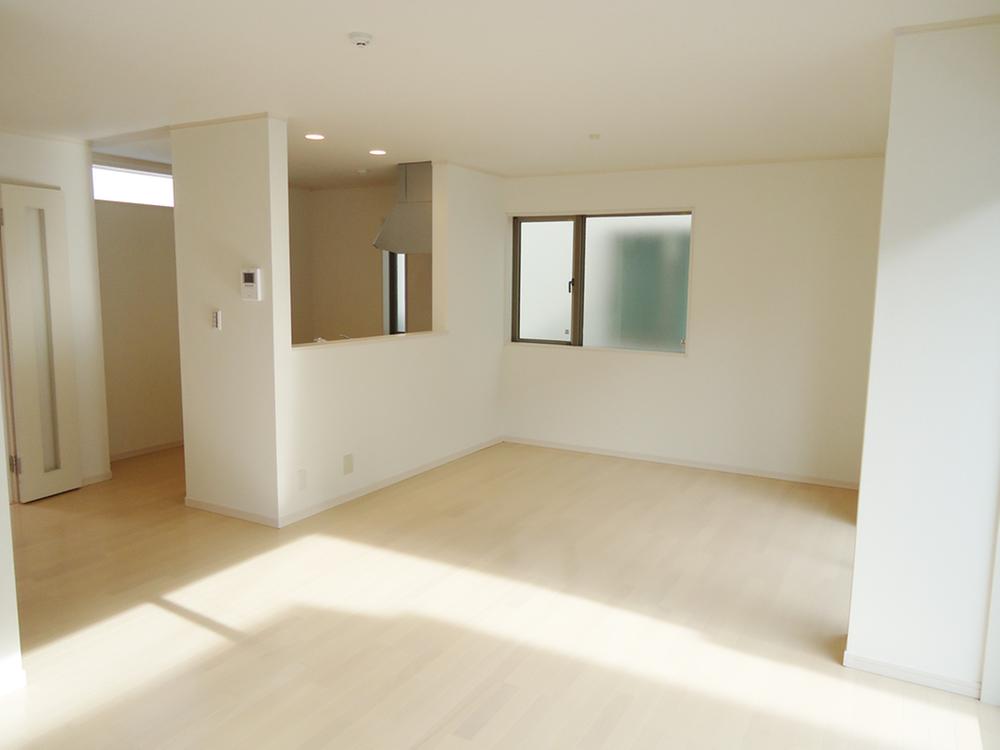 Seller construction cases
売主施工例
Floor plan間取り図 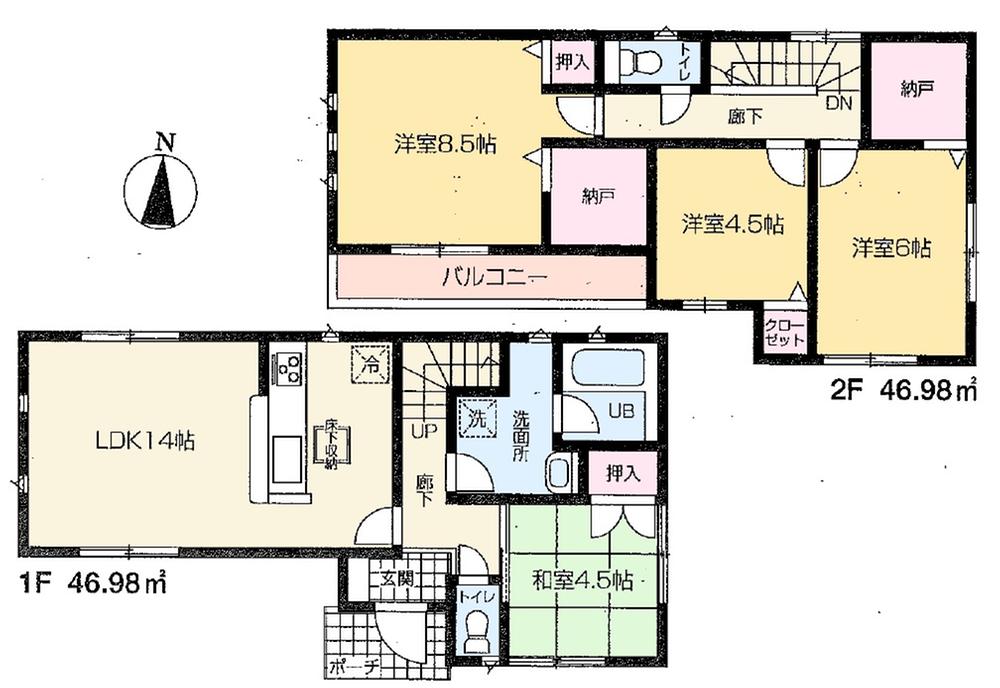 (1 Building), Price 37,800,000 yen, 4LDK+S, Land area 110.09 sq m , Building area 93.96 sq m
(1号棟)、価格3780万円、4LDK+S、土地面積110.09m2、建物面積93.96m2
Same specifications photo (bathroom)同仕様写真(浴室) 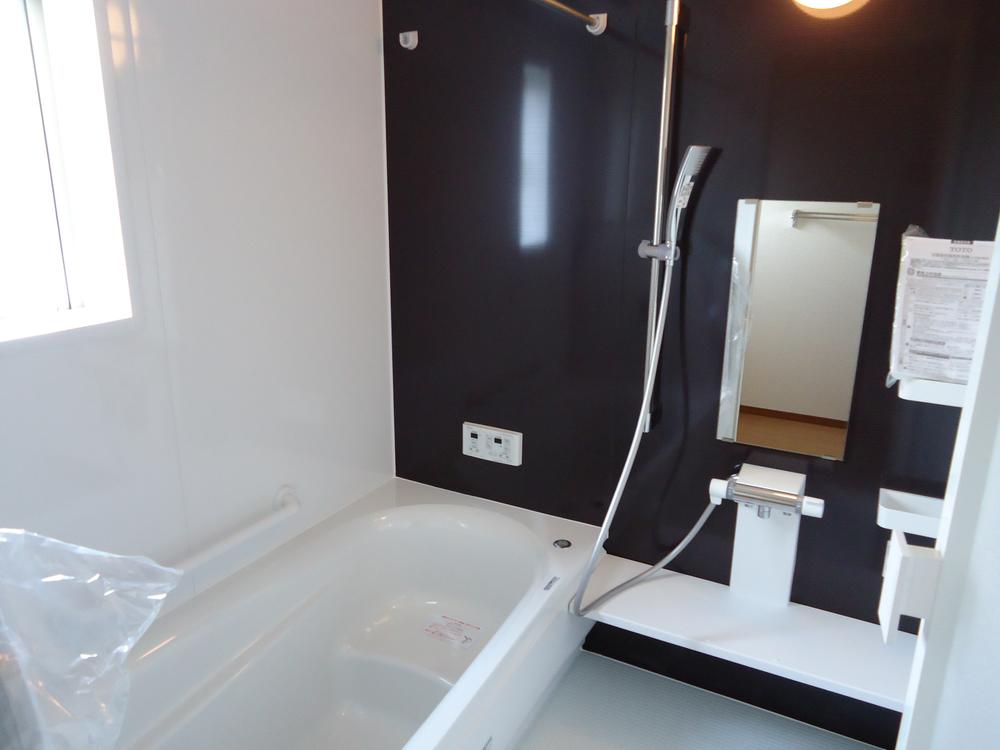 Seller construction cases
売主施工例
Same specifications photo (kitchen)同仕様写真(キッチン) 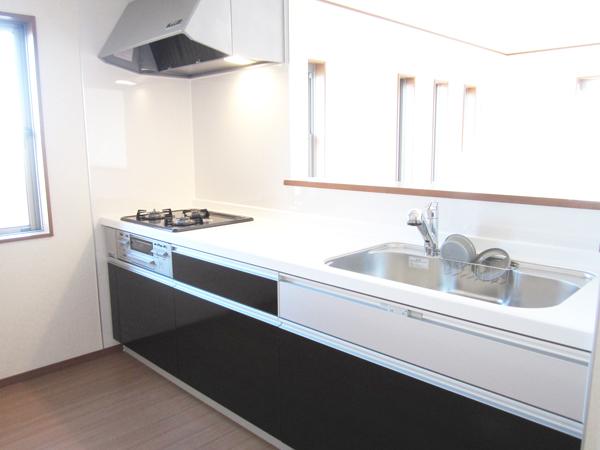 Seller construction cases
売主施工例
Supermarketスーパー 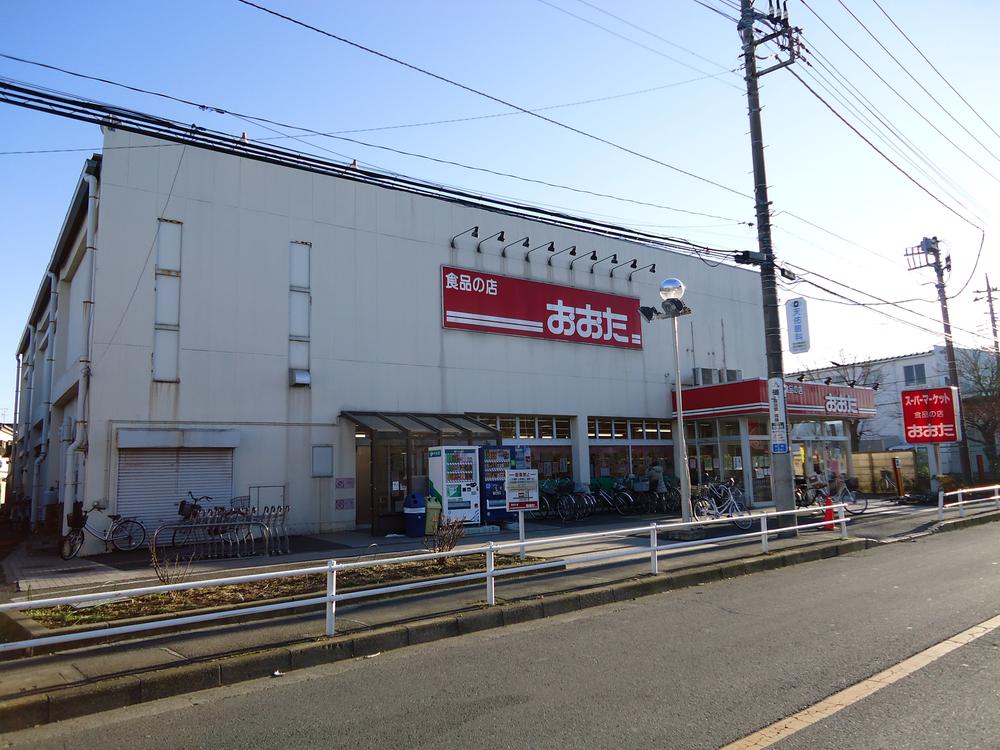 Until the food shop Ota Higashiyamato shop 550m
食品の店おおた東大和店まで550m
The entire compartment Figure全体区画図 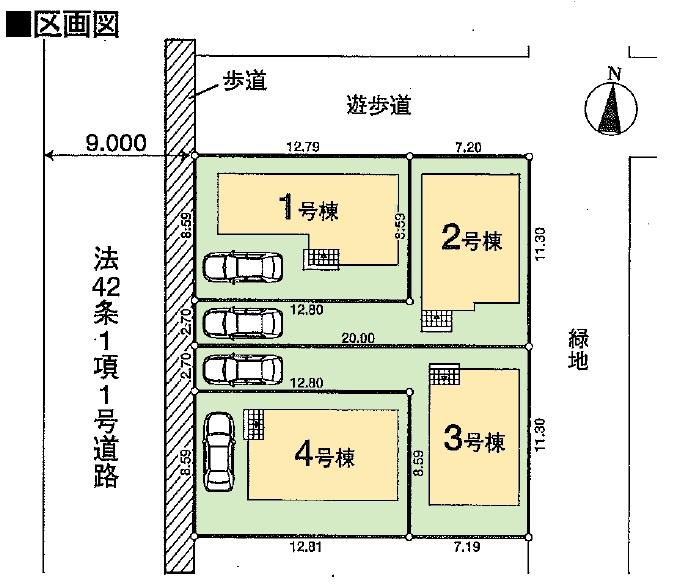 Compartment figure
区画図
Floor plan間取り図 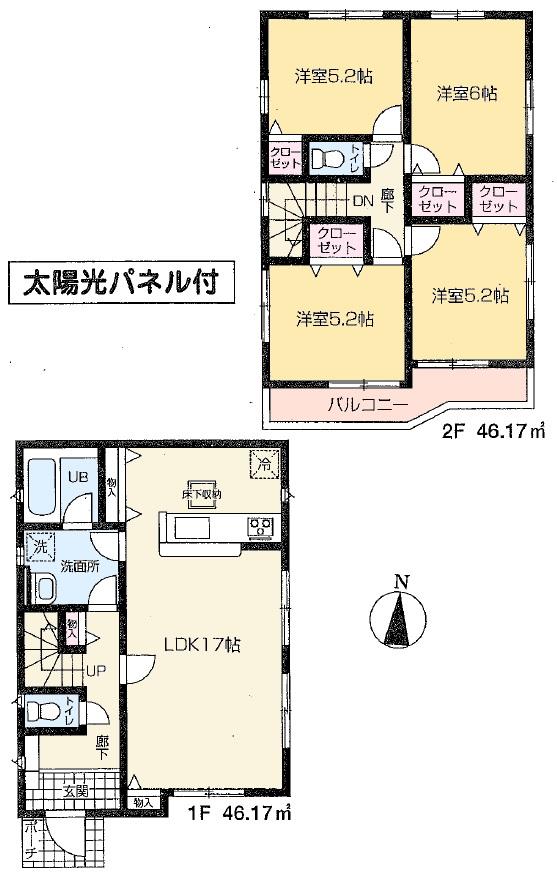 (Building 2), Price 34,800,000 yen, 4LDK, Land area 116.09 sq m , Building area 92.34 sq m
(2号棟)、価格3480万円、4LDK、土地面積116.09m2、建物面積92.34m2
Drug storeドラッグストア 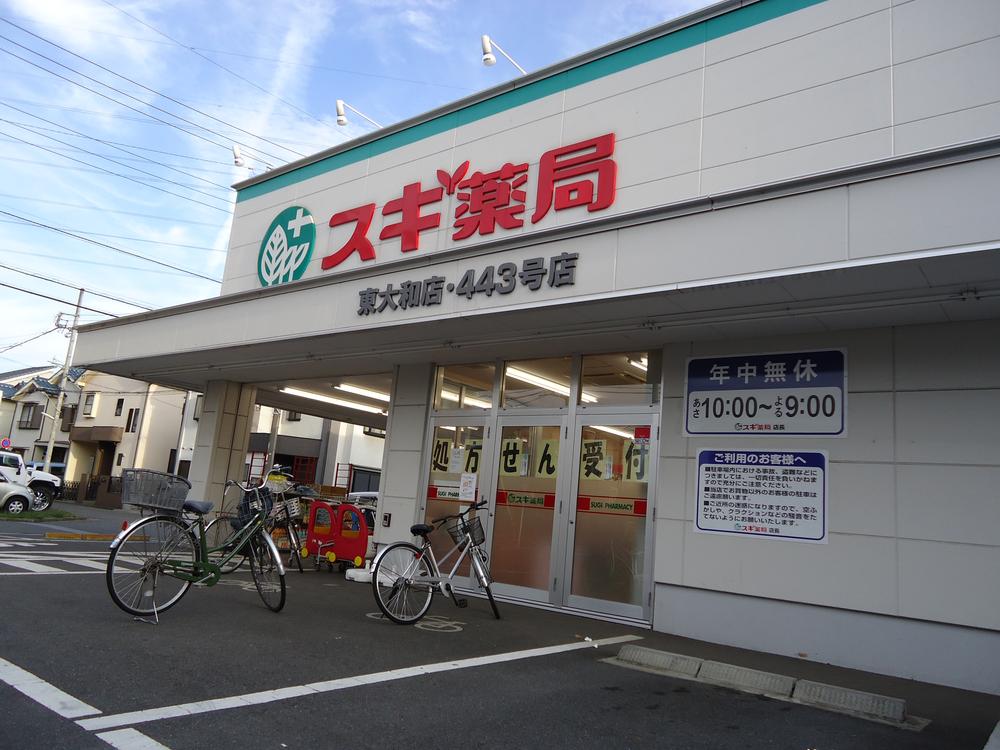 130m until cedar pharmacy Higashiyamato shop
スギ薬局東大和店まで130m
Junior high school中学校 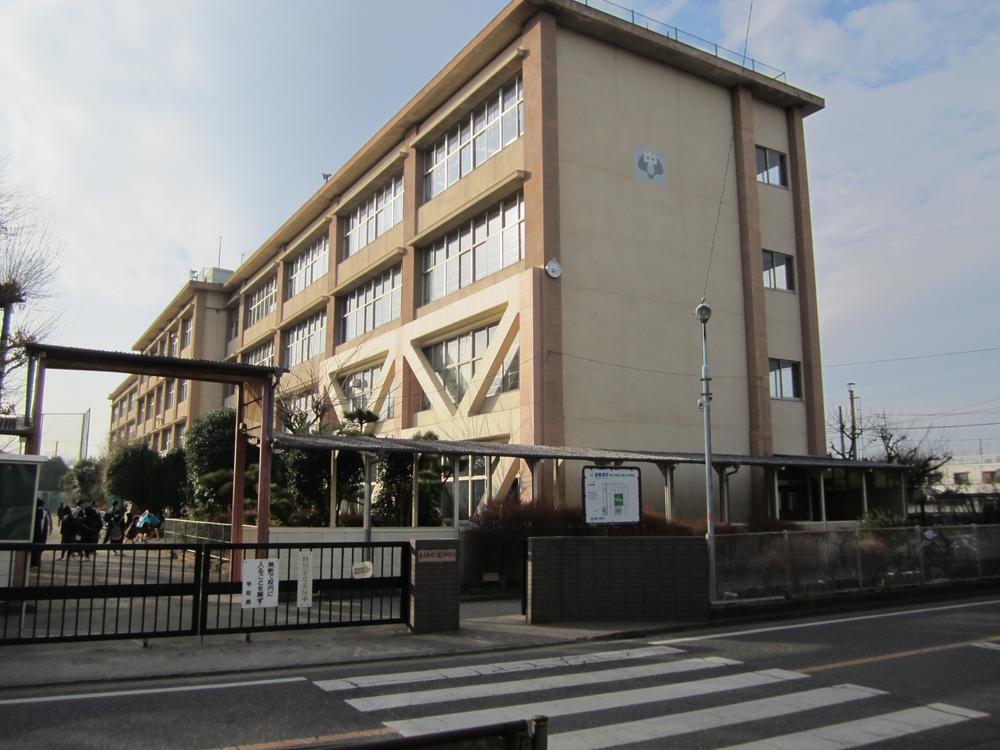 Higashiyamato 900m to stand third junior high school
東大和市立第三中学校まで900m
Primary school小学校 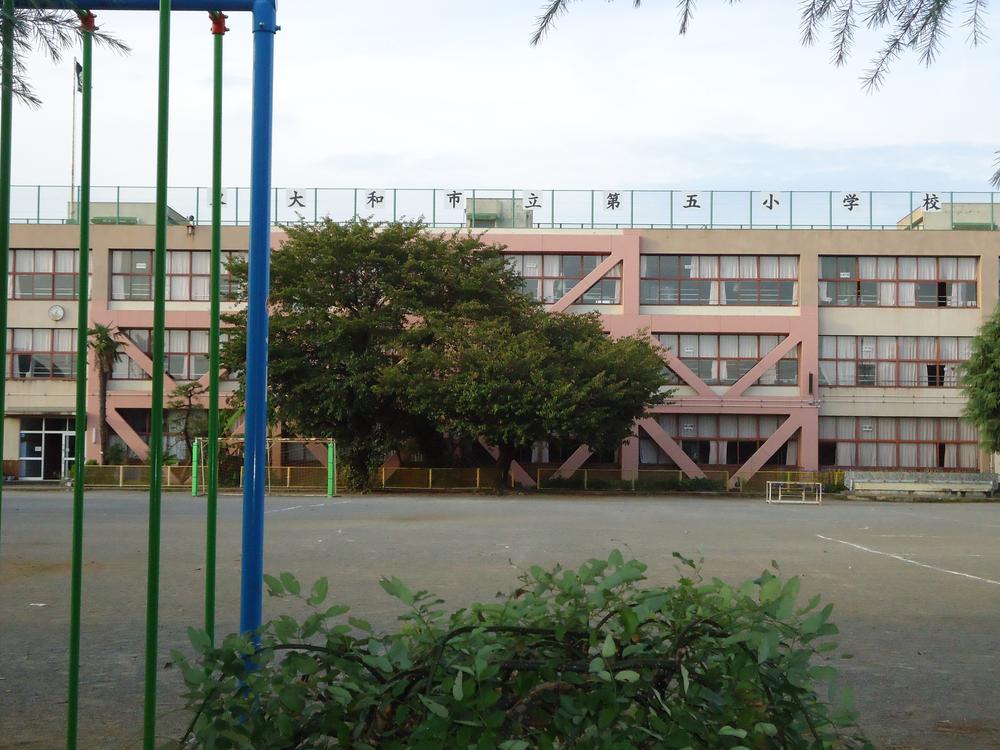 Higashiyamato 600m stand up to the fifth elementary school
東大和市立第五小学校まで600m
Kindergarten ・ Nursery幼稚園・保育園 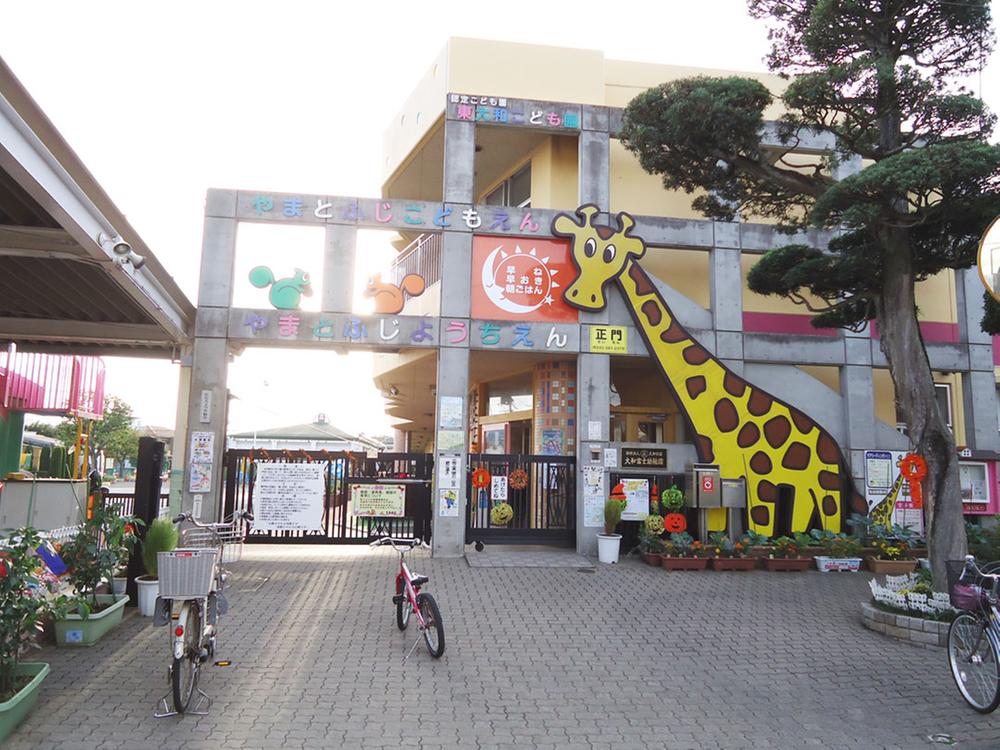 Higashiyamato 180m to children Garden Yamato Fuji kindergarten
東大和こども園大和富士幼稚園まで180m
Hospital病院 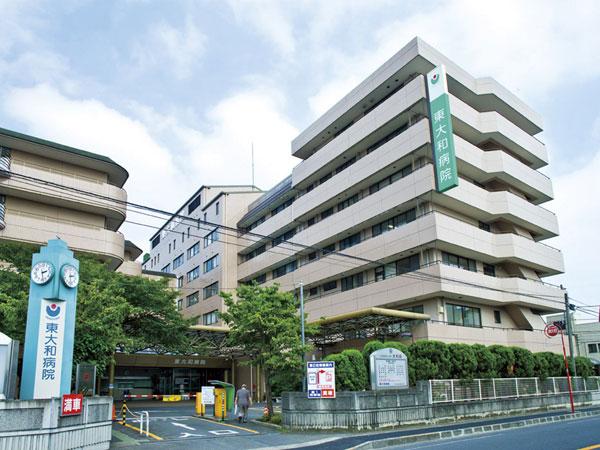 1083m to social care corporation Foundation Yamato Board Higashiyamato hospital
社会医療法人財団大和会東大和病院まで1083m
Location
| 














