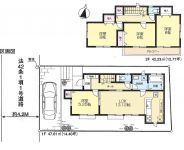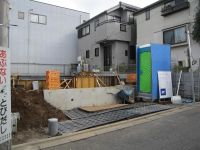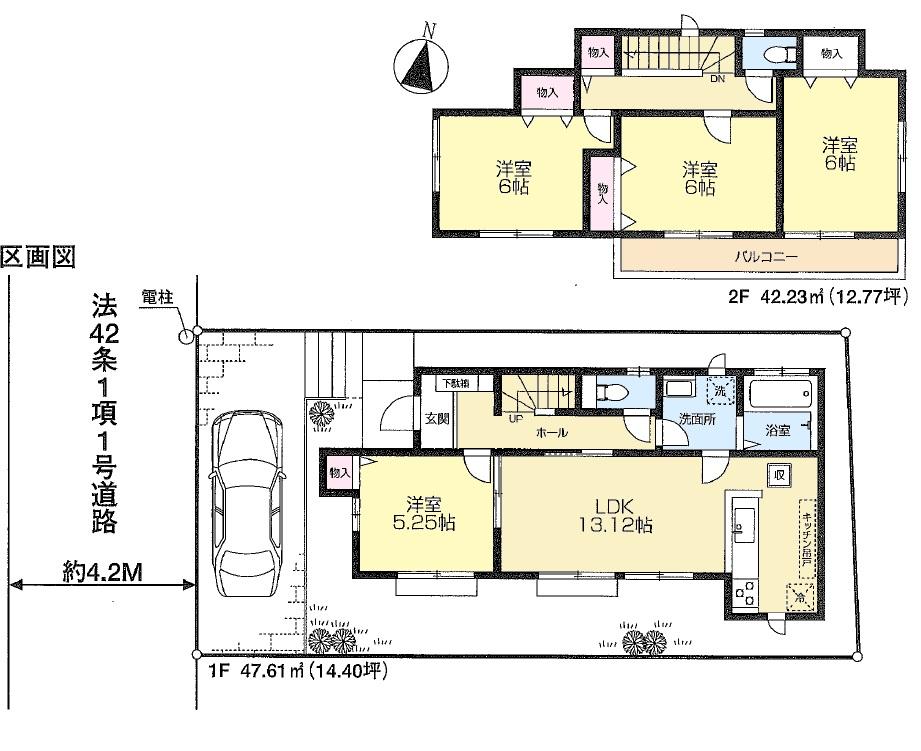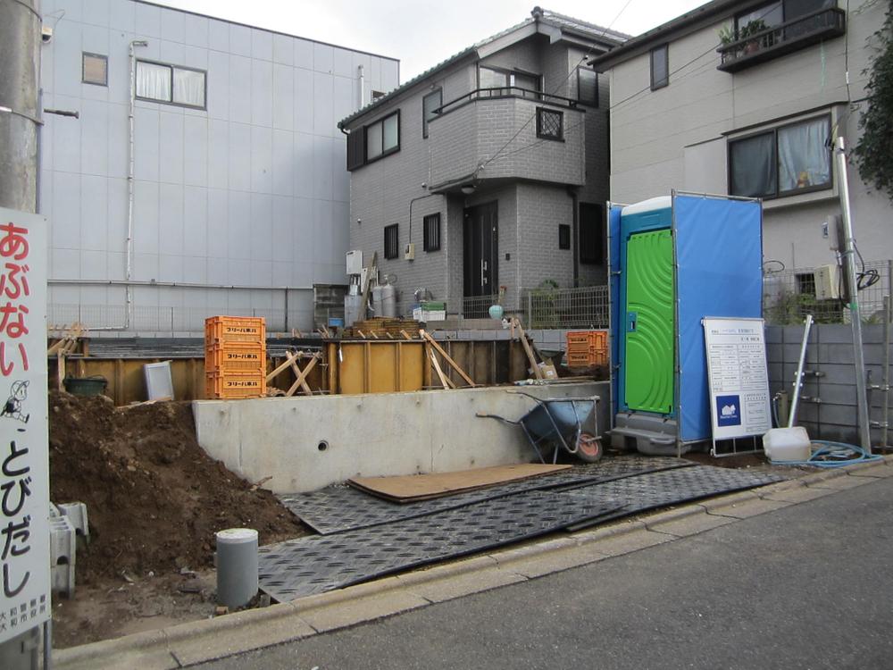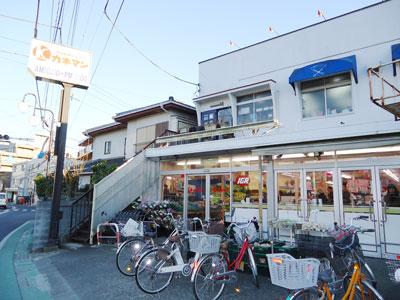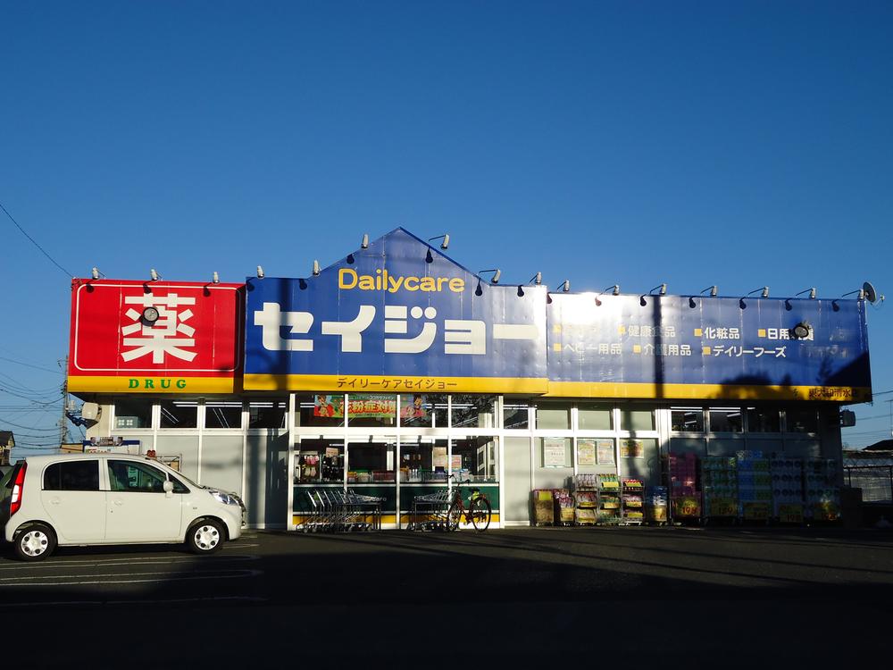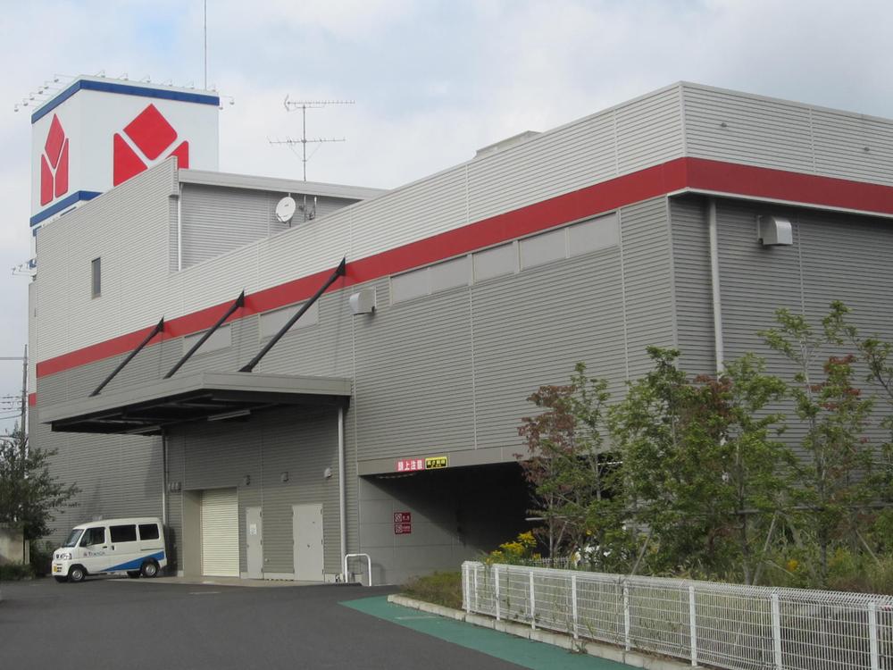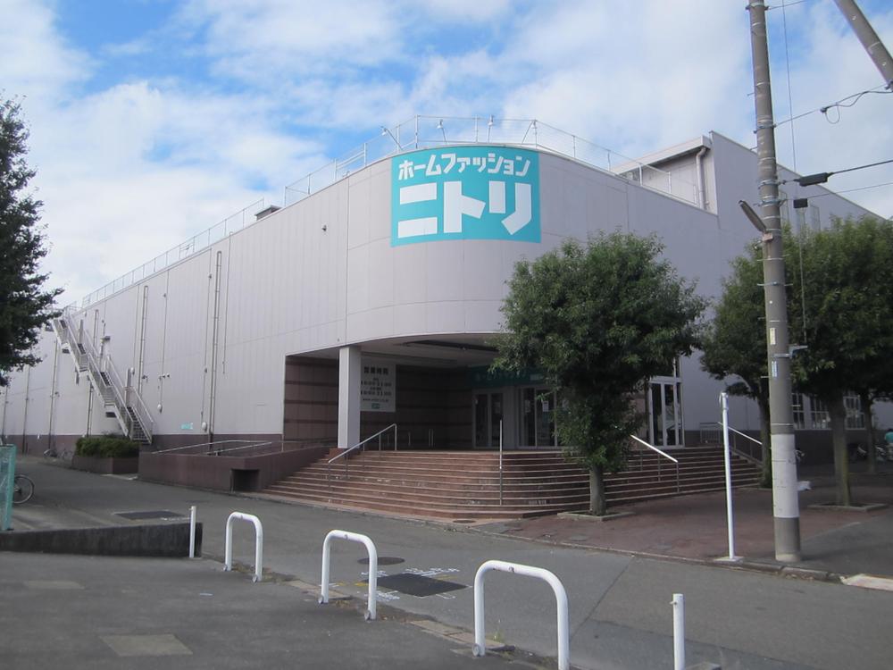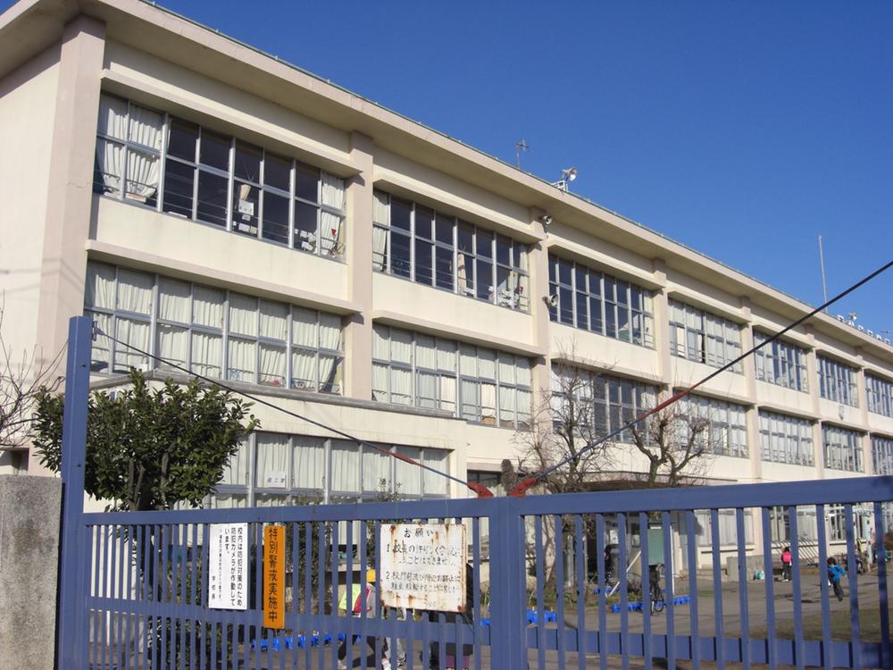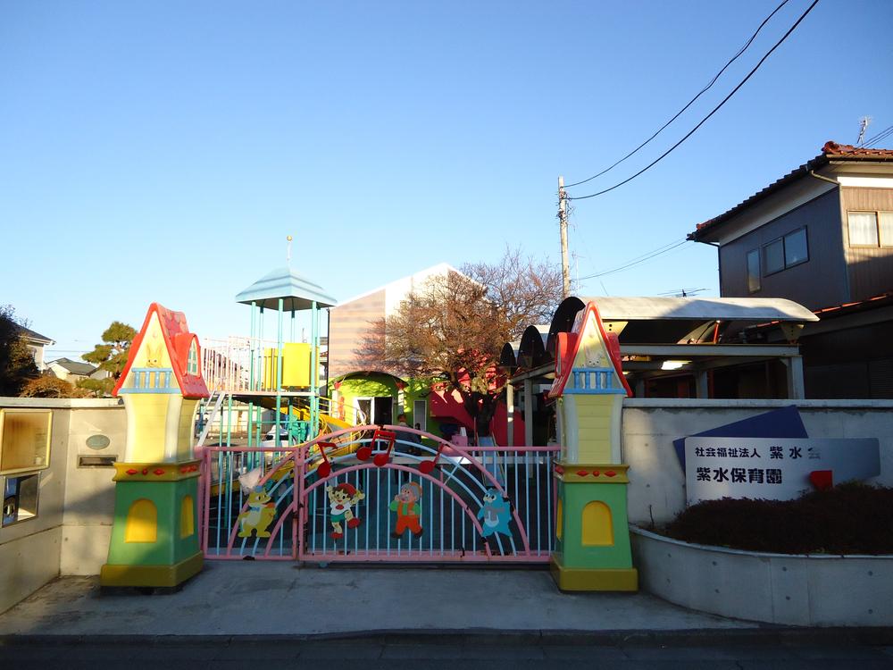|
|
Tokyo Higashiyamato
東京都東大和市
|
|
Seibu Tamako Line "Musashiyamato" walk 14 minutes
西武多摩湖線「武蔵大和」歩14分
|
|
Zenshitsuminami direction ・ 2 kaizen room 6 quires more! Higashiyamato until the fourth elementary school is about 400m (5 minutes walk)!
全室南向き・2階全居室6帖以上!東大和第四小学校までは約400m(徒歩5分)!
|
|
◇ Nantei enjoy all Shitsuminami bright dwelling ◇ gardening of-facing plenty of sun-drenched ◇ Higashiyamato fourth elementary school up to about 400m (5 minutes walk), Shisui approximately 770m (10 minute walk) to the nursery please contact Yutaka Home Plus
◇たっぷりの陽光が降り注ぐ全室南向きの明るい住まい◇ガーデニングも楽しめる南庭◇東大和第四小学校まで約400m(徒歩5分)、紫水保育園まで約770m(徒歩10分)お気軽にユタカホームプラスまでお問い合わせください
|
Features pickup 特徴ピックアップ | | Construction housing performance with evaluation / Design house performance with evaluation / Corresponding to the flat-35S / Pre-ground survey / Seismic fit / 2 along the line more accessible / Facing south / System kitchen / Bathroom Dryer / Yang per good / All room storage / Flat to the station / A quiet residential area / Around traffic fewer / Washbasin with shower / Face-to-face kitchen / Toilet 2 places / Bathroom 1 tsubo or more / 2-story / South balcony / Zenshitsuminami direction / Otobasu / Warm water washing toilet seat / Nantei / Underfloor Storage / Leafy residential area / Mu front building / Ventilation good / All living room flooring / All room 6 tatami mats or more / Water filter / City gas / Flat terrain 建設住宅性能評価付 /設計住宅性能評価付 /フラット35Sに対応 /地盤調査済 /耐震適合 /2沿線以上利用可 /南向き /システムキッチン /浴室乾燥機 /陽当り良好 /全居室収納 /駅まで平坦 /閑静な住宅地 /周辺交通量少なめ /シャワー付洗面台 /対面式キッチン /トイレ2ヶ所 /浴室1坪以上 /2階建 /南面バルコニー /全室南向き /オートバス /温水洗浄便座 /南庭 /床下収納 /緑豊かな住宅地 /前面棟無 /通風良好 /全居室フローリング /全居室6畳以上 /浄水器 /都市ガス /平坦地 |
Price 価格 | | 29,800,000 yen 2980万円 |
Floor plan 間取り | | 4LDK 4LDK |
Units sold 販売戸数 | | 1 units 1戸 |
Total units 総戸数 | | 1 units 1戸 |
Land area 土地面積 | | 107.09 sq m (32.39 square meters) 107.09m2(32.39坪) |
Building area 建物面積 | | 89.84 sq m (27.17 square meters) 89.84m2(27.17坪) |
Driveway burden-road 私道負担・道路 | | Nothing, West 4.2m width 無、西4.2m幅 |
Completion date 完成時期(築年月) | | December 2013 2013年12月 |
Address 住所 | | Tokyo Higashiyamato Shimizu 5 東京都東大和市清水5 |
Traffic 交通 | | Seibu Tamako Line "Musashiyamato" walk 14 minutes
Seibu Haijima Line "Higashiyamato" walk 26 minutes
Seibu Haijima Line "Ogawa" walk 35 minutes 西武多摩湖線「武蔵大和」歩14分
西武拝島線「東大和市」歩26分
西武拝島線「小川」歩35分
|
Related links 関連リンク | | [Related Sites of this company] 【この会社の関連サイト】 |
Person in charge 担当者より | | Rep Takahashi Shintaro Age: 30s wholeheartedly quickly and carefully !! one one job, I will do my best hard as able customers to show the best smile. 担当者高橋 新太郎年齢:30代迅速かつ丁寧に!!1つ1つの仕事に心をこめて、お客様が最高の笑顔を見せて頂ける様に一生懸命頑張ります。 |
Contact お問い合せ先 | | TEL: 0800-805-3898 [Toll free] mobile phone ・ Also available from PHS
Caller ID is not notified
Please contact the "saw SUUMO (Sumo)"
If it does not lead, If the real estate company TEL:0800-805-3898【通話料無料】携帯電話・PHSからもご利用いただけます
発信者番号は通知されません
「SUUMO(スーモ)を見た」と問い合わせください
つながらない方、不動産会社の方は
|
Building coverage, floor area ratio 建ぺい率・容積率 | | Fifty percent ・ Hundred percent 50%・100% |
Time residents 入居時期 | | Consultation 相談 |
Land of the right form 土地の権利形態 | | Ownership 所有権 |
Structure and method of construction 構造・工法 | | Wooden 2-story 木造2階建 |
Use district 用途地域 | | One low-rise 1種低層 |
Overview and notices その他概要・特記事項 | | Contact: Takahashi Shintaro, Facilities: Public Water Supply, This sewage, City gas, Building confirmation number: HPA-13-04804-1, Parking: car space 担当者:高橋 新太郎、設備:公営水道、本下水、都市ガス、建築確認番号:HPA-13-04804-1、駐車場:カースペース |
Company profile 会社概要 | | <Mediation> Governor of Tokyo (1) No. 095183 (stock) Yutaka Home Plus Yubinbango190-0004 Tokyo Tachikawa Kashiwamachi 4-55-11-101 <仲介>東京都知事(1)第095183号(株)ユタカホームプラス〒190-0004 東京都立川市柏町4-55-11-101 |
