New Homes » Kanto » Tokyo » Higashiyamato
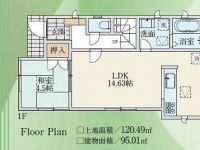 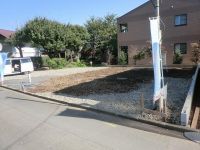
| | Tokyo Higashiyamato 東京都東大和市 |
| Tama Monorail "Kamikitadai" walk 17 minutes 多摩都市モノレール「上北台」歩17分 |
| [Distributor] Every Saturday and Sunday local sales meetings! ! We look forward to your visit. 【販売代理】毎週土日現地販売会開催!!ご来場お待ちしております。 |
| Parking two Allowed, Shaping land, Face-to-face kitchen, 2-story, Zenshitsuminami direction, City gas 駐車2台可、整形地、対面式キッチン、2階建、全室南向き、都市ガス |
Features pickup 特徴ピックアップ | | Parking two Allowed / Shaping land / Face-to-face kitchen / 2-story / Zenshitsuminami direction / City gas 駐車2台可 /整形地 /対面式キッチン /2階建 /全室南向き /都市ガス | Event information イベント情報 | | Local tour dates / Every Saturday, Sunday and public holidays time / 10:00 ~ 17:00 現地見学会日程/毎週土日祝時間/10:00 ~ 17:00 | Property name 物件名 | | Libre Garden Higashiyamato center New residential housing All one building リーブルガーデン東大和中央 新築住宅 全1棟 | Price 価格 | | 33,800,000 yen 3380万円 | Floor plan 間取り | | 4LDK 4LDK | Units sold 販売戸数 | | 1 units 1戸 | Total units 総戸数 | | 1 units 1戸 | Land area 土地面積 | | 120.49 sq m (36.44 tsubo) (measured) 120.49m2(36.44坪)(実測) | Building area 建物面積 | | 95.01 sq m (28.74 square meters) 95.01m2(28.74坪) | Driveway burden-road 私道負担・道路 | | Nothing, West 4m width 無、西4m幅 | Completion date 完成時期(築年月) | | January 2014 2014年1月 | Address 住所 | | Tokyo Higashiyamato center 2 東京都東大和市中央2 | Traffic 交通 | | Tama Monorail "Kamikitadai" walk 17 minutes
Seibu Haijima Line "Higashiyamato" walk 22 minutes 多摩都市モノレール「上北台」歩17分
西武拝島線「東大和市」歩22分
| Contact お問い合せ先 | | TEL: 042-500-1400 Please inquire as "saw SUUMO (Sumo)" TEL:042-500-1400「SUUMO(スーモ)を見た」と問い合わせください | Building coverage, floor area ratio 建ぺい率・容積率 | | 40% ・ 80% 40%・80% | Time residents 入居時期 | | February 2014 schedule 2014年2月予定 | Land of the right form 土地の権利形態 | | Ownership 所有権 | Structure and method of construction 構造・工法 | | Wooden 2-story 木造2階建 | Use district 用途地域 | | One low-rise 1種低層 | Overview and notices その他概要・特記事項 | | Facilities: Public Water Supply, This sewage, City gas, Building confirmation number: No. 13UDI3T Ken 01804, Parking: car space 設備:公営水道、本下水、都市ガス、建築確認番号:第13UDI3T建01804号、駐車場:カースペース | Company profile 会社概要 | | <Marketing alliance (agency)> Governor of Tokyo (5) No. 061986 (Corporation) All Japan Real Estate Association (Corporation) metropolitan area real estate Fair Trade Council member (Ltd.) run Dix Yubinbango196-0003 Tokyo Akishima Matsubara-cho, 1-2-4 <販売提携(代理)>東京都知事(5)第061986号(公社)全日本不動産協会会員 (公社)首都圏不動産公正取引協議会加盟(株)ランディックス〒196-0003 東京都昭島市松原町1-2-4 |
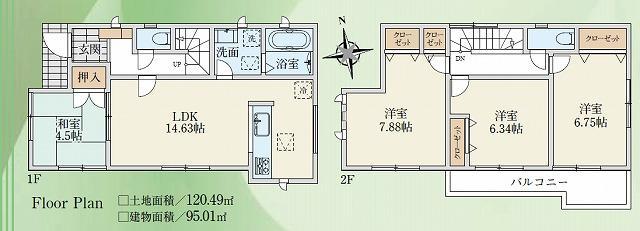 Floor plan
間取り図
Local photos, including front road前面道路含む現地写真 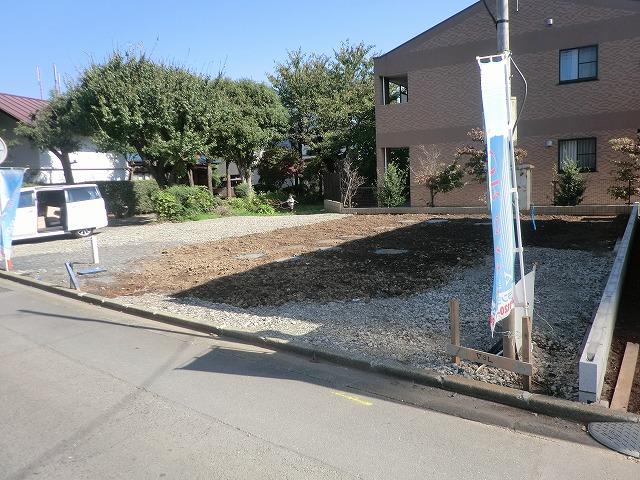 Local (October 28, 2013) Shooting
現地(2013年10月28日)撮影
Rendering (appearance)完成予想図(外観) 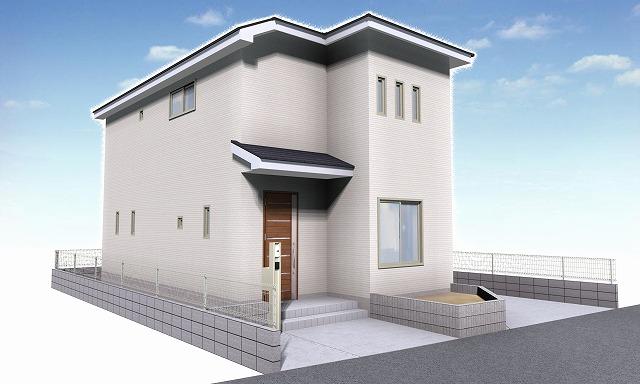 Rendering
完成予想図
Local appearance photo現地外観写真 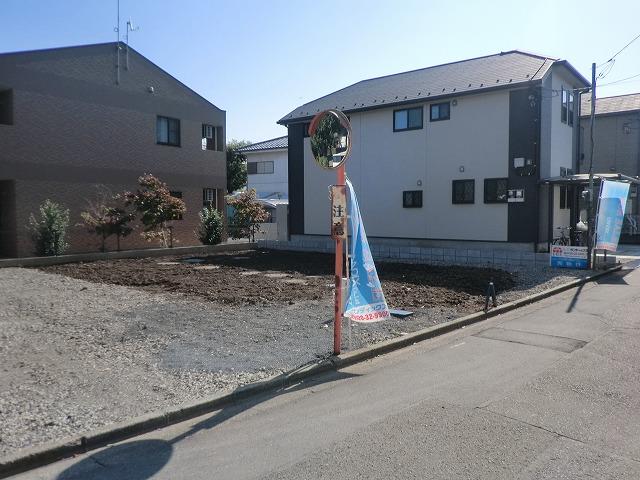 Local (October 28, 2013) Shooting
現地(2013年10月28日)撮影
Local photos, including front road前面道路含む現地写真 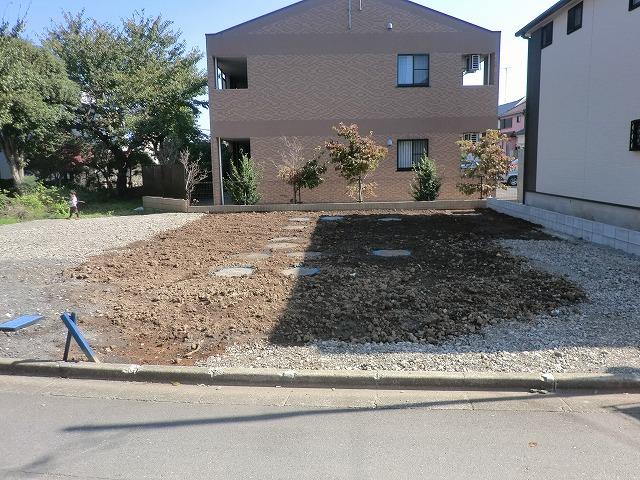 Local (October 28, 2013) Shooting
現地(2013年10月28日)撮影
Rendering (appearance)完成予想図(外観) 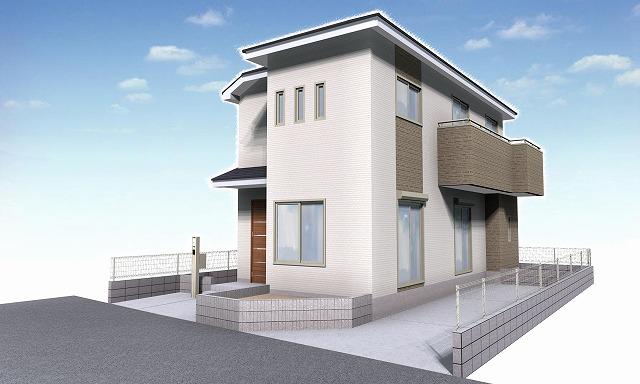 Rendering
完成予想図
Same specifications photo (bathroom)同仕様写真(浴室) 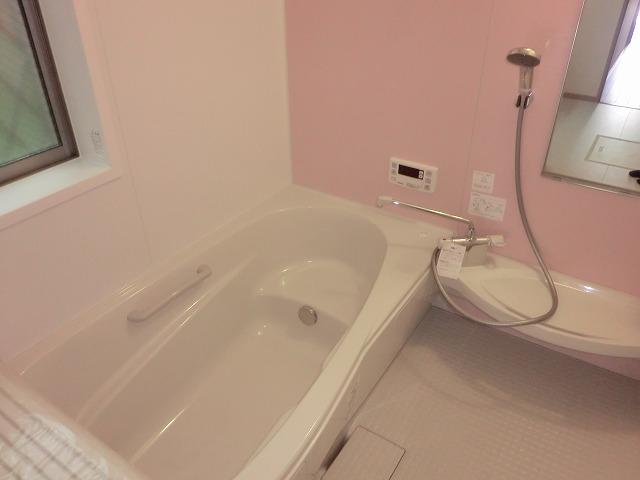 Same specification bathroom
同仕様浴室
Same specifications photo (kitchen)同仕様写真(キッチン) 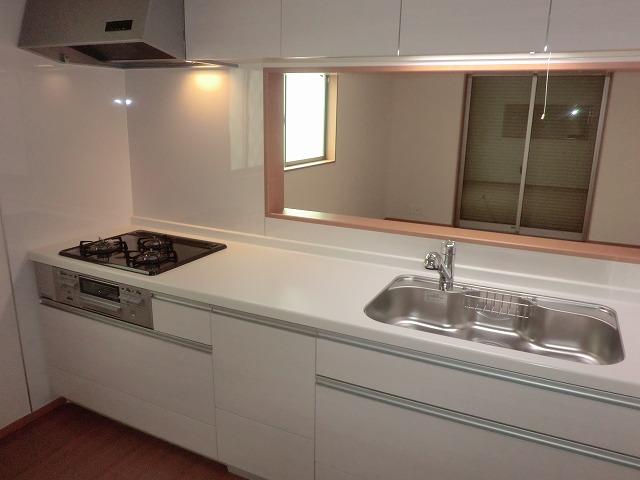 Same specification kitchen
同仕様キッチン
Same specifications photos (living)同仕様写真(リビング) 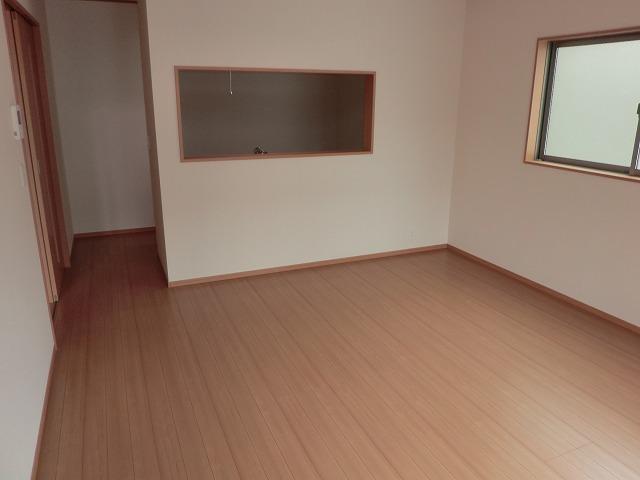 Same specifications living
同仕様リビング
Convenience storeコンビニ 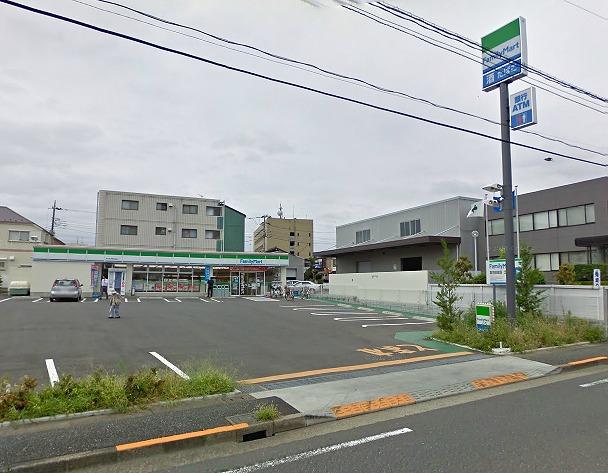 FamilyMart Higashiyamato Ome until the highway shop 186m
ファミリーマート東大和青梅街道店まで186m
Bank銀行 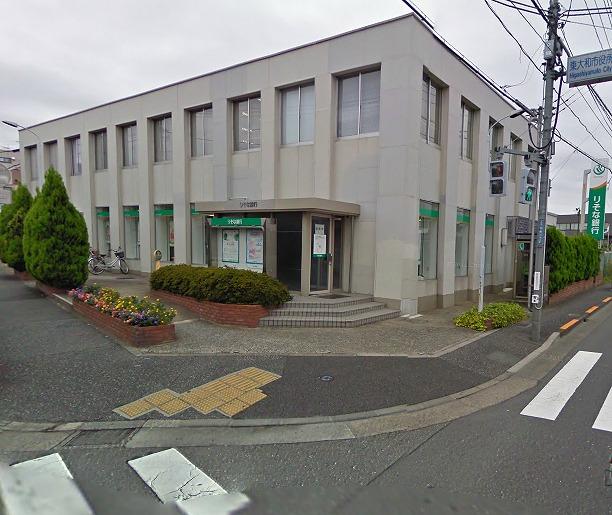 Resona Bank Higashiyamato to branch 241m
りそな銀行東大和支店まで241m
Government office役所 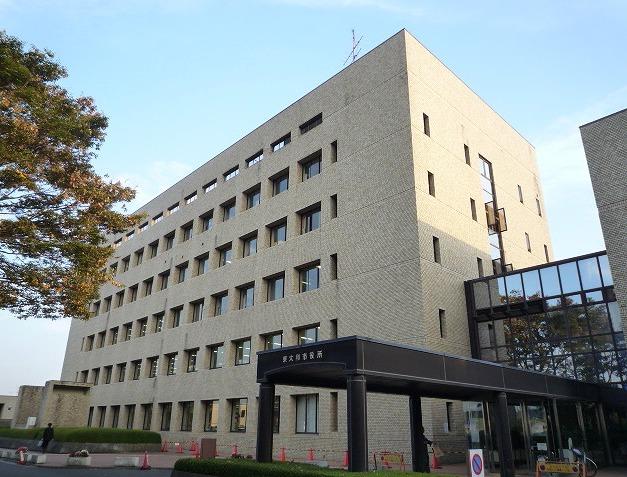 Higashiyamato 244m to City Hall
東大和市役所まで244m
Hospital病院  671m to social care corporation Foundation Yamato Board Higashiyamato hospital
社会医療法人財団大和会東大和病院まで671m
Library図書館 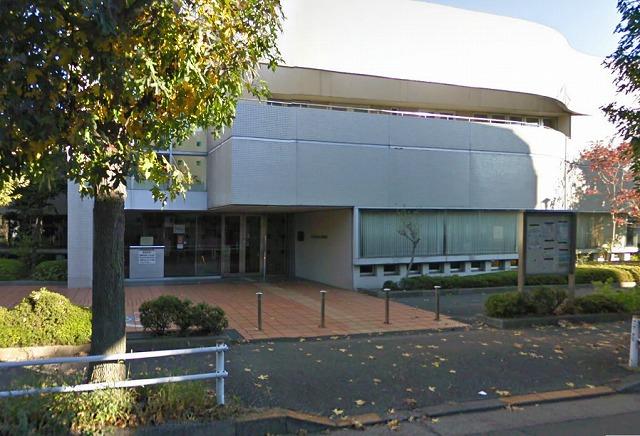 Higashiyamato 367m to stand Central Library
東大和市立中央図書館まで367m
Floor plan間取り図 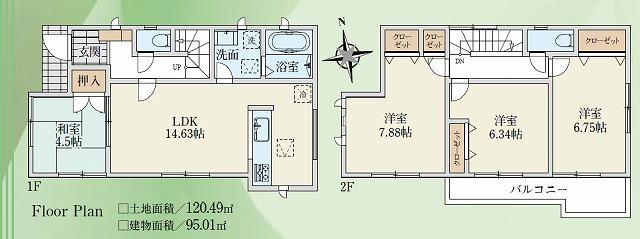 33,800,000 yen, 4LDK, Land area 120.49 sq m , Building area 95.01 sq m
3380万円、4LDK、土地面積120.49m2、建物面積95.01m2
Location
|
















