New Homes » Kanto » Tokyo » Higashiyamato
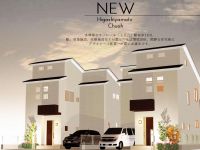 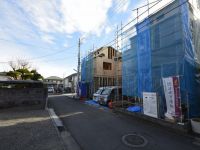
| | Tokyo Higashiyamato 東京都東大和市 |
| Tama Monorail "Kamikitadai" walk 16 minutes 多摩都市モノレール「上北台」歩16分 |
| [All two buildings] Such as convenient 5.3 Johto attic storage that Agareru on the stairs, Is a residence that ingenuity in the housing 【全2棟】階段で上がれる便利な5.3帖戸屋根裏収納など、収納に工夫を凝らした住まいです |
| ◆ Storage capacity pat small attic storage is 5.3 Pledge. Other, Each room housed and Living storage, Such as the large entrance storage, We devised an accommodation. ◆ High-quality space in which the cheerful voice of "I'm home" of children resounds, Is a plan with a living-in stairs. ◆ Face-to-face kitchen is easy to have a conversation with even during the dishes family, It is killing two birds with one stone also seen how the children play prime ^^ ◆ Because there is a pediatric "Hirosawa children clinic" is in a 1-minute walk, Your home is also safe you have small children. ◆ Shopping of the day-to-day food products, It is super "Harako" is close to a 6-minute walk. ◆小屋根裏収納は5.3帖で収納力バッチリ。他にも、各居室収納やリビング収納、大きな玄関収納など、収納を工夫しています。◆子供たちの「ただいま」の元気な声が響く上質な空間、リビングイン階段のあるプランです。◆対面式キッチンはお料理中も家族との会話がし易く、遊び盛りのお子様の様子も見られて一石二鳥ですね^^◆小児科がある「広沢こどもクリニック」が徒歩1分の場所にあるので、小さなお子様がいるご家庭も安心です。◆日々の食料品の買い出しは、徒歩6分のスーパ『ハラコー』が近いですよ。 |
Features pickup 特徴ピックアップ | | 2 along the line more accessible / Super close / System kitchen / Yang per good / All room storage / LDK15 tatami mats or more / Starting station / Shaping land / Face-to-face kitchen / Wide balcony / Toilet 2 places / Bathroom 1 tsubo or more / 2-story / South balcony / Double-glazing / Nantei / Underfloor Storage / Living stairs / City gas / All rooms are two-sided lighting / Attic storage 2沿線以上利用可 /スーパーが近い /システムキッチン /陽当り良好 /全居室収納 /LDK15畳以上 /始発駅 /整形地 /対面式キッチン /ワイドバルコニー /トイレ2ヶ所 /浴室1坪以上 /2階建 /南面バルコニー /複層ガラス /南庭 /床下収納 /リビング階段 /都市ガス /全室2面採光 /屋根裏収納 | Event information イベント情報 | | Local guidance meeting (please visitors to direct local) schedule / We will hold a local guidance meetings from weekly on Saturdays, Sundays, and holidays November 1, 2013! We look forward to staff at local, Please feel free to visitors. Email "hikari-k@orion.ocn.ne.jp" and the phone in "042-561-8011" Contact Us also please feel free to! 現地案内会(直接現地へご来場ください)日程/毎週土日祝2013年11月1日から現地案内会を開催します!現地にてスタッフがお待ちしております、お気軽にご来場ください。 メール「hikari-k@orion.ocn.ne.jp」や電話「042-561-8011」でのお問い合わせもお気軽にどうぞ! | Price 価格 | | 34,800,000 yen 3480万円 | Floor plan 間取り | | 3LDK 3LDK | Units sold 販売戸数 | | 2 units 2戸 | Total units 総戸数 | | 2 units 2戸 | Land area 土地面積 | | 103.07 sq m ・ 103.17 sq m (31.17 tsubo ・ 31.20 square meters) 103.07m2・103.17m2(31.17坪・31.20坪) | Building area 建物面積 | | 80.97 sq m (24.49 square meters) 80.97m2(24.49坪) | Driveway burden-road 私道負担・道路 | | North 4M public road 北4M公道 | Completion date 完成時期(築年月) | | 2014 end of March plan 2014年3月末予定 | Address 住所 | | Tokyo Higashiyamato center 4-1039-39 東京都東大和市中央4-1039-39他 | Traffic 交通 | | Tama Monorail "Kamikitadai" walk 16 minutes
Seibu Haijima Line "Higashiyamato" walk 20 minutes 多摩都市モノレール「上北台」歩16分
西武拝島線「東大和市」歩20分
| Related links 関連リンク | | [Related Sites of this company] 【この会社の関連サイト】 | Person in charge 担当者より | | Rep Horibe Early by Keiko customers, We want to deliver accurate information. Referred to as "house looking for", So that you can the precious time of customers that remain on one page of life to those nice, Day-to-day learning, We will endeavor to. 担当者堀部 恵子お客様により早く、正確な情報をお届けしたいと思っています。「住まい探し」という、人生の1ページに残るお客様の大切な時間を素敵なものにできるよう、日々学び、努力していきます。 | Contact お問い合せ先 | | TEL: 0800-808-9076 [Toll free] mobile phone ・ Also available from PHS
Caller ID is not notified
Please contact the "saw SUUMO (Sumo)"
If it does not lead, If the real estate company TEL:0800-808-9076【通話料無料】携帯電話・PHSからもご利用いただけます
発信者番号は通知されません
「SUUMO(スーモ)を見た」と問い合わせください
つながらない方、不動産会社の方は
| Most price range 最多価格帯 | | 34 million yen (2 units) 3400万円台(2戸) | Building coverage, floor area ratio 建ぺい率・容積率 | | Building coverage: 40%, Volume ratio: 80% 建ぺい率:40%、容積率:80% | Time residents 入居時期 | | April 2014 schedule 2014年4月予定 | Land of the right form 土地の権利形態 | | Ownership 所有権 | Structure and method of construction 構造・工法 | | Wooden 木造 | Use district 用途地域 | | One low-rise 1種低層 | Land category 地目 | | Residential land 宅地 | Other limitations その他制限事項 | | The first kind altitude district 第1種高度地区 | Overview and notices その他概要・特記事項 | | Contact: Horibe Keiko, Building confirmation number: 25 Taken Kenichi Kendai No. 0605 other 担当者:堀部 恵子、建築確認番号:25多建建一建第0605号 他 | Company profile 会社概要 | | <Mediation> Governor of Tokyo (1) No. 091850 (Ltd.) Hikari planning Yubinbango207-0023 Tokyo Higashiyamato Kamikitadai 3-411-1 <仲介>東京都知事(1)第091850号(株)ヒカリ企画〒207-0023 東京都東大和市上北台3-411-1 |
Rendering (appearance)完成予想図(外観) 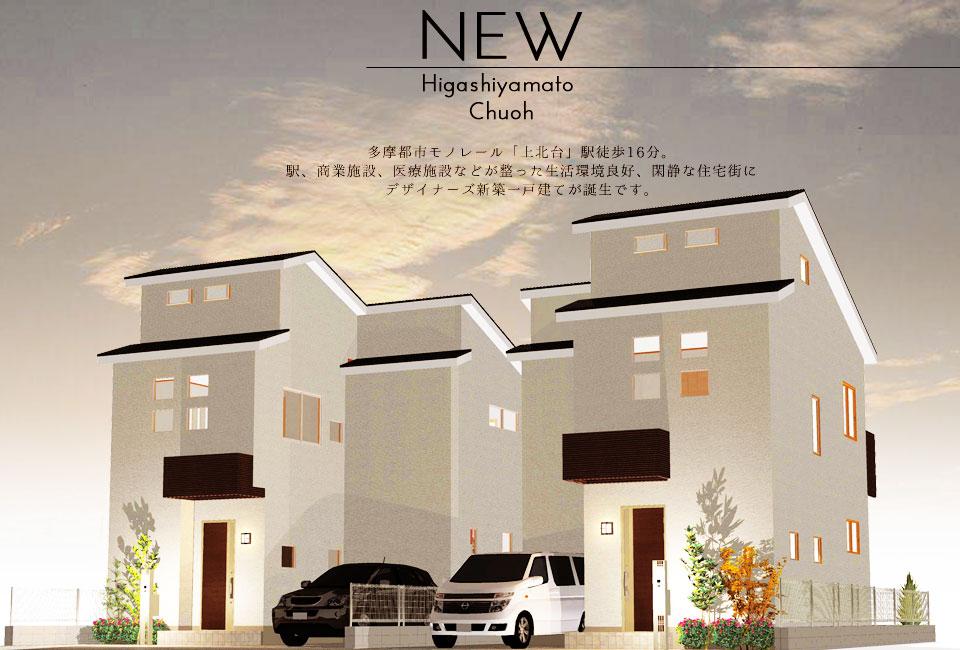 Is a newly built single-family with large attic storage. (1 Building ・ 2 Building) Rendering
大きな屋根裏収納のある新築一戸建てです。(1号棟・2号棟)完成予想図
Local photos, including front road前面道路含む現地写真 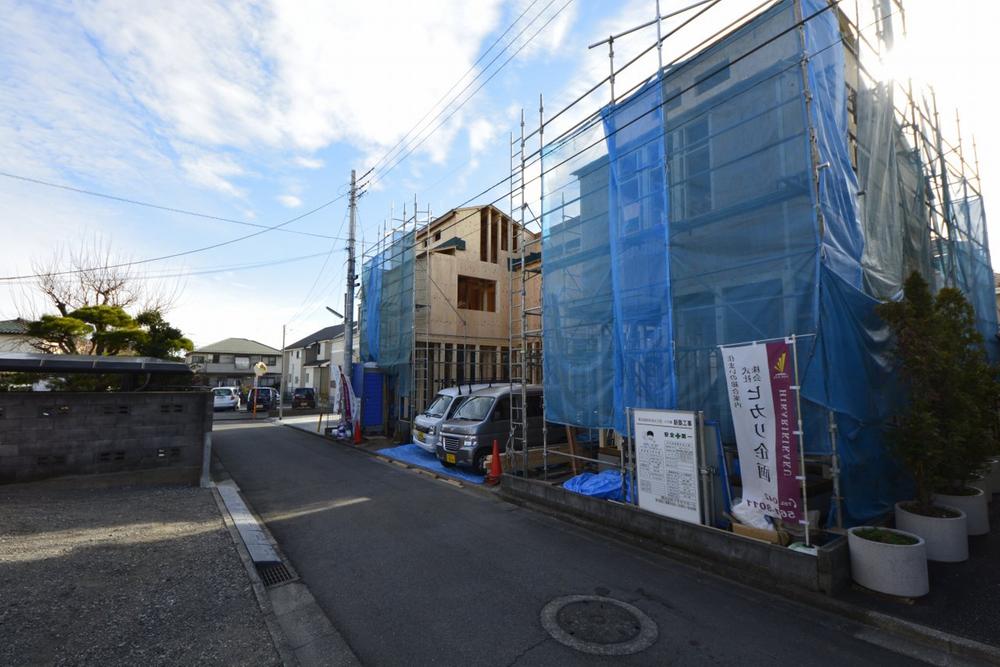 It is currently under construction! Local (12 May 2013) Shooting
現在建築中です!
現地(2013年12月)撮影
Local appearance photo現地外観写真 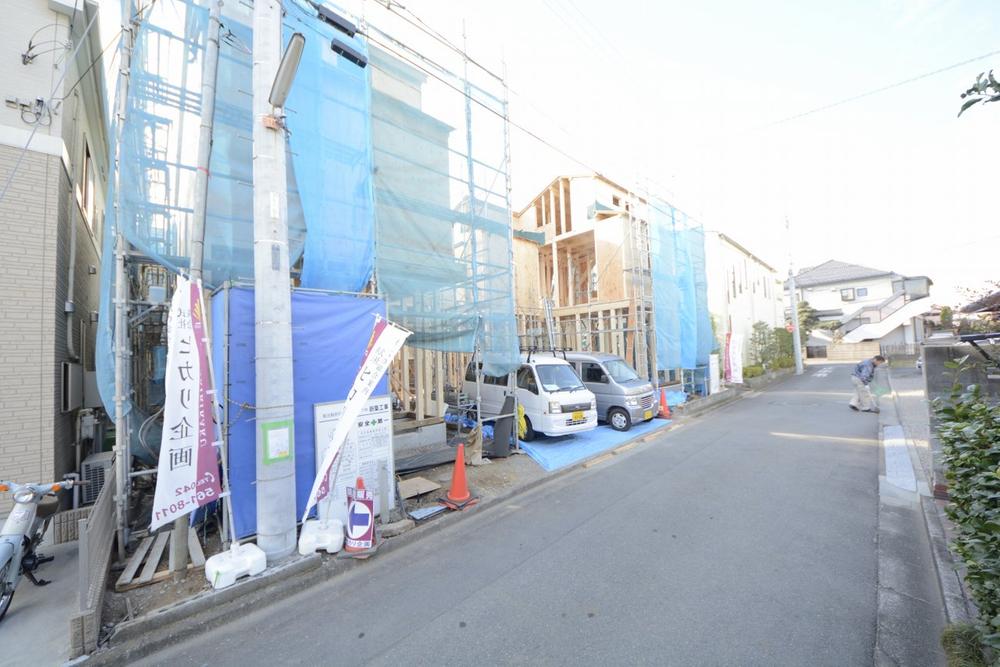 Local (12 May 2013) Shooting
現地(2013年12月)撮影
Floor plan間取り図 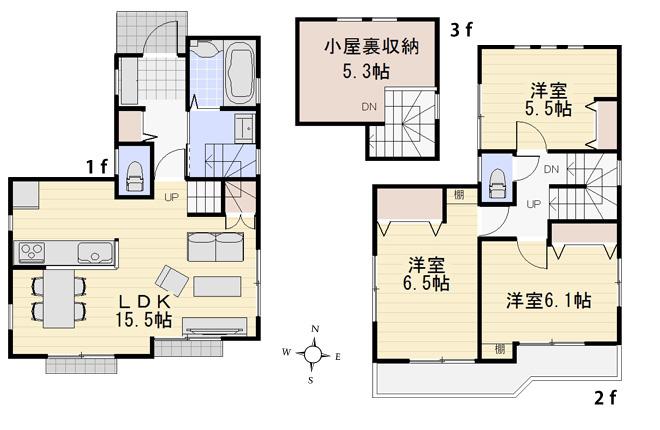 (1 Building), Price 34,800,000 yen, 3LDK, Land area 103.07 sq m , Building area 80.97 sq m
(1号棟)、価格3480万円、3LDK、土地面積103.07m2、建物面積80.97m2
Local appearance photo現地外観写真 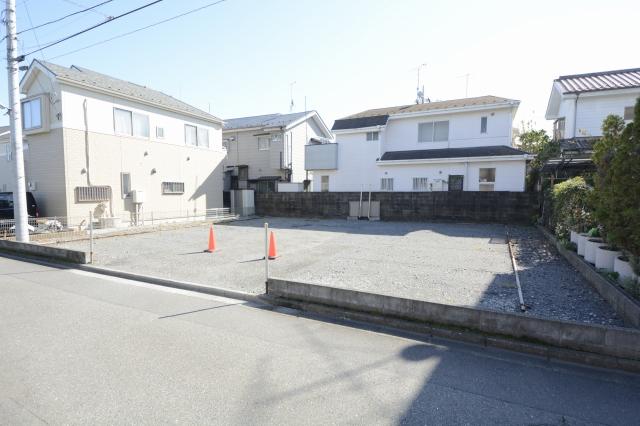 Local (10 May 2013) Shooting
現地(2013年10月)撮影
Local photos, including front road前面道路含む現地写真 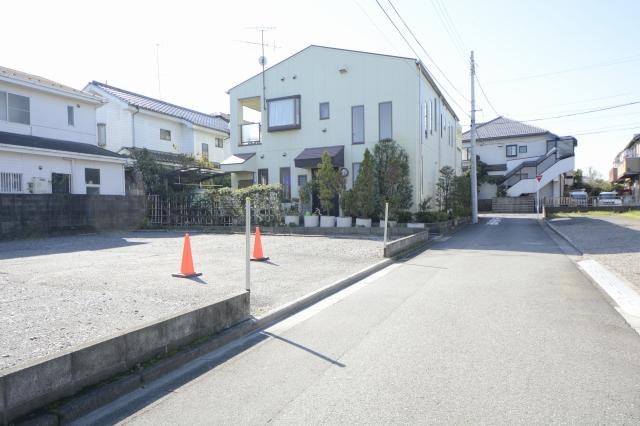 Local (10 May 2013) Shooting
現地(2013年10月)撮影
Supermarketスーパー 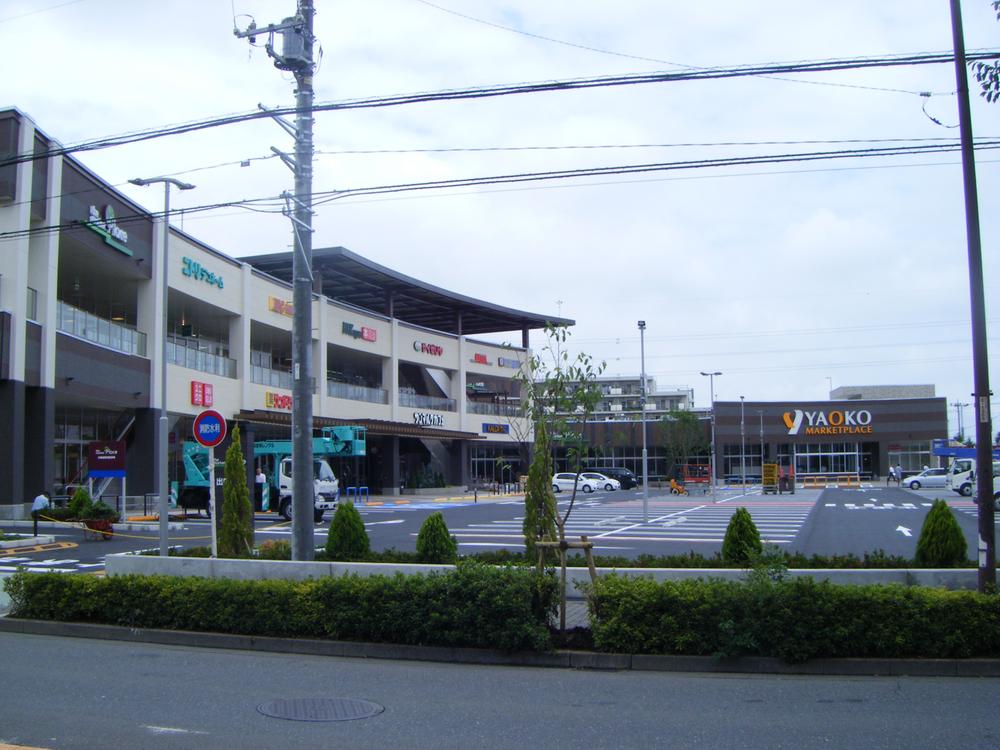 Yaoko Co., Ltd. until Higashiyamato shop 1055m
ヤオコー東大和店まで1055m
The entire compartment Figure全体区画図 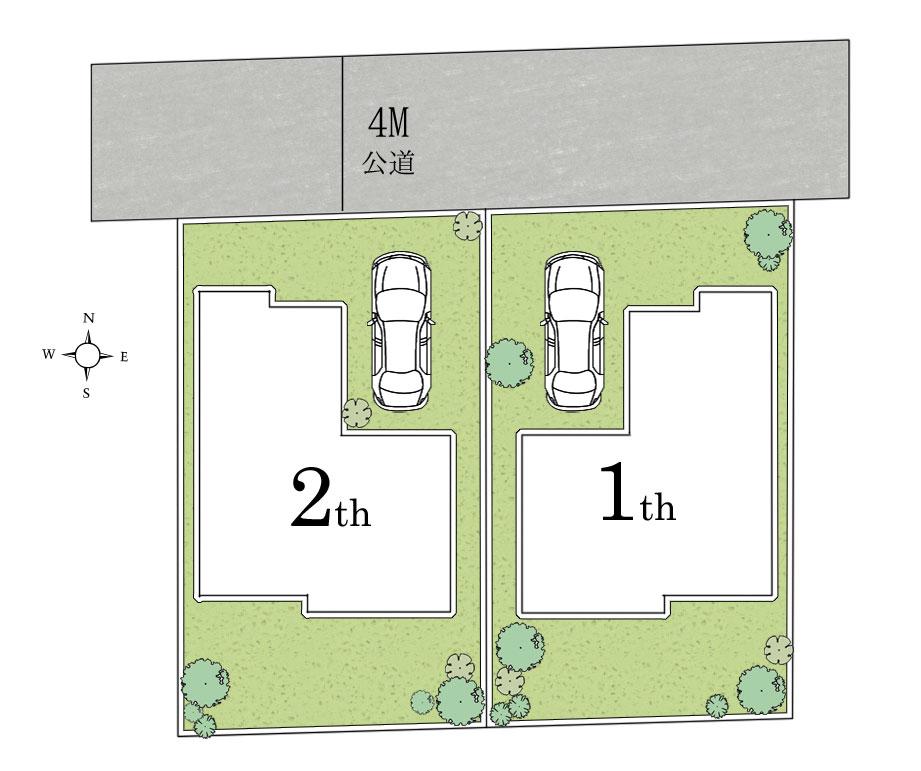 The entire partition layout
全体区画配置図
Floor plan間取り図 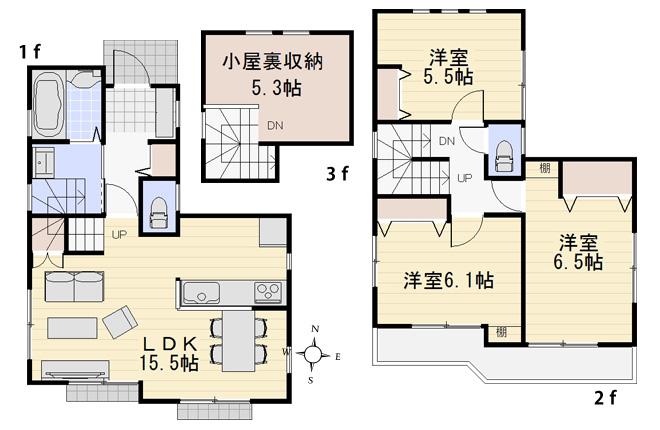 (Building 2), Price 34,800,000 yen, 3LDK, Land area 103.17 sq m , Building area 80.97 sq m
(2号棟)、価格3480万円、3LDK、土地面積103.17m2、建物面積80.97m2
Local appearance photo現地外観写真 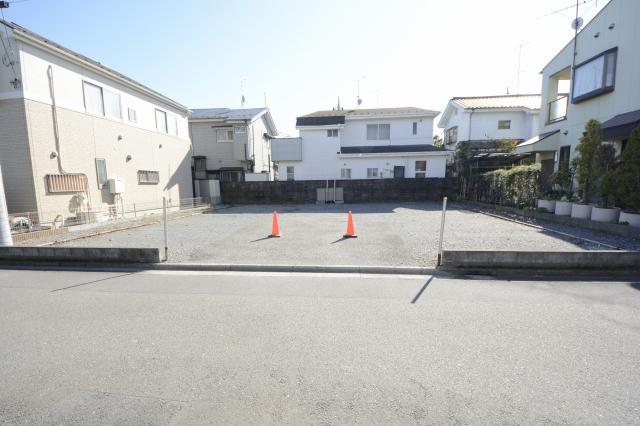 Local (10 May 2013) Shooting
現地(2013年10月)撮影
Junior high school中学校 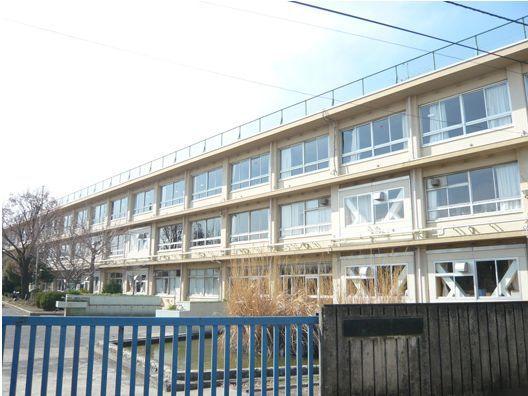 Higashiyamato 872m to stand fourth junior high school
東大和市立第四中学校まで872m
Local appearance photo現地外観写真 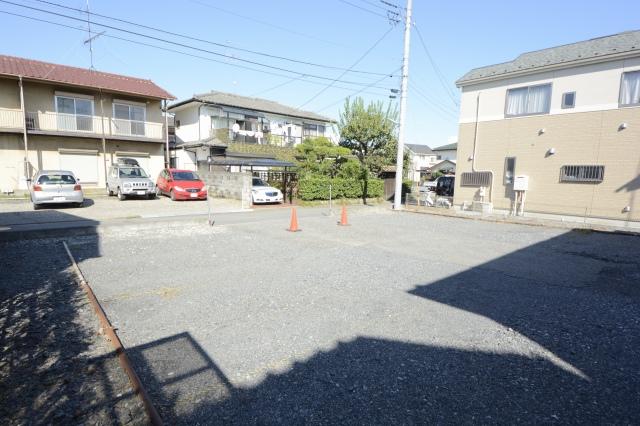 Local (10 May 2013) Shooting
現地(2013年10月)撮影
Primary school小学校 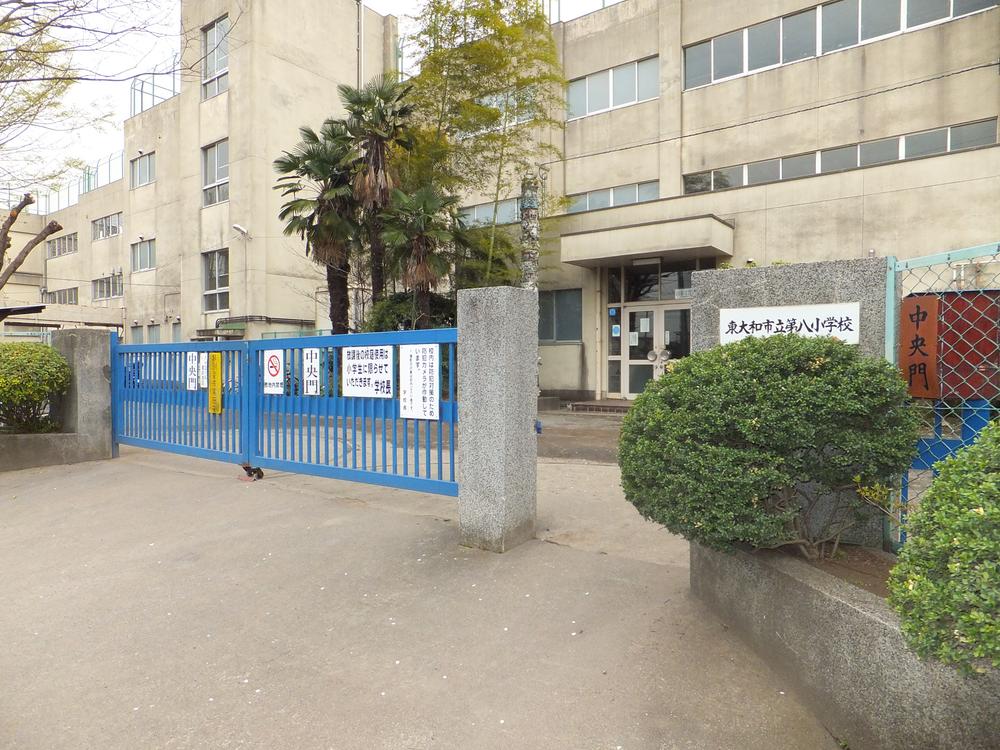 Higashiyamato Municipal eighth to elementary school 605m
東大和市立第八小学校まで605m
Kindergarten ・ Nursery幼稚園・保育園 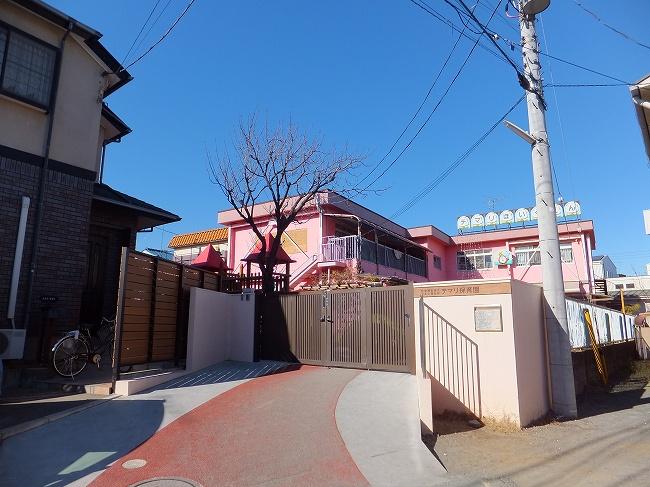 Temari to nursery school 116m
テマリ保育園まで116m
Hospital病院 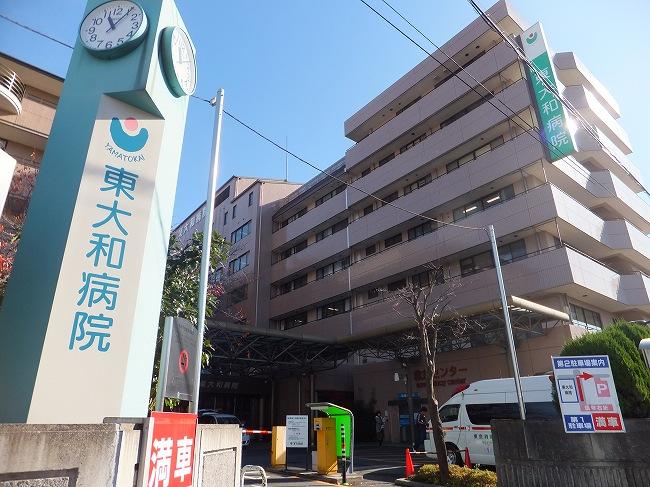 435m to social care corporation Foundation Yamato Board Higashiyamato hospital
社会医療法人財団大和会東大和病院まで435m
Government office役所 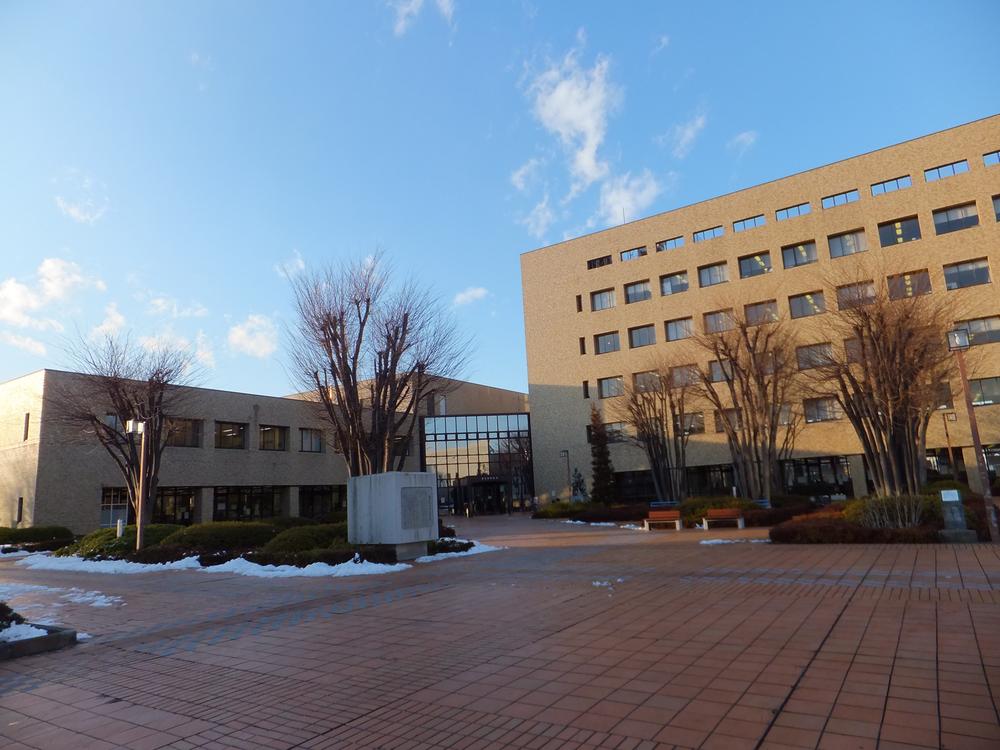 Higashiyamato 217m to City Hall
東大和市役所まで217m
Library図書館 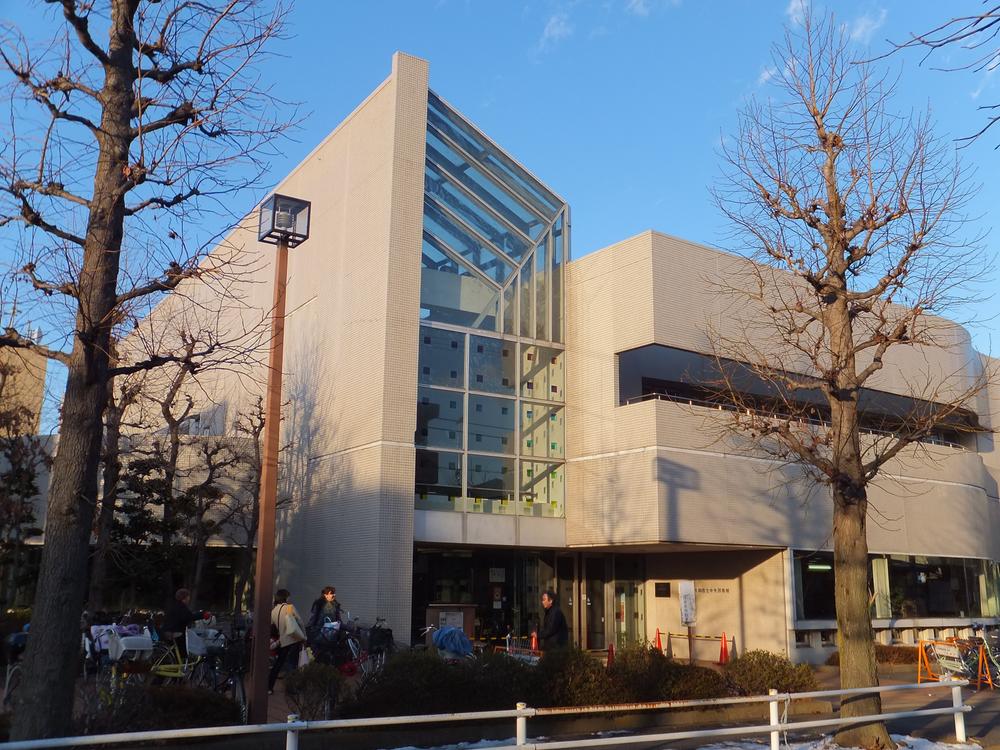 Higashiyamato 144m to stand Central Library
東大和市立中央図書館まで144m
Bank銀行 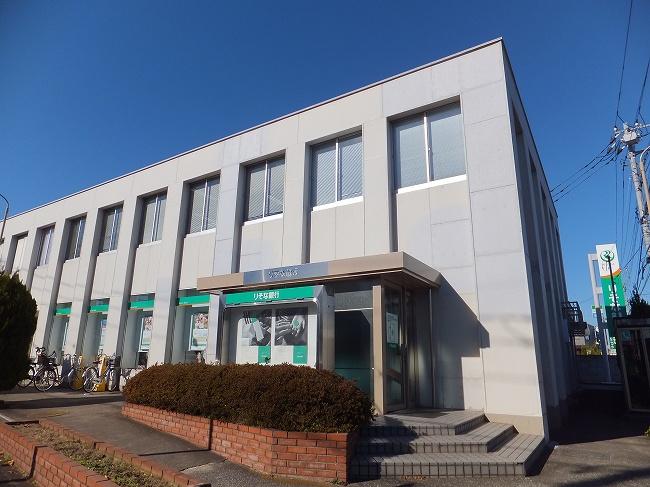 Resona Bank Higashiyamato to branch 103m
りそな銀行東大和支店まで103m
Location
|



















