New Homes » Kanto » Tokyo » Higashiyamato
 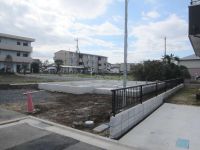
| | Tokyo Higashiyamato 東京都東大和市 |
| Tama Monorail "Kamikitadai" walk 10 minutes 多摩都市モノレール「上北台」歩10分 |
| Enlightenment living the airy atrium hall and a private balcony weave space 開放感溢れる吹抜けホールとプライベートバルコニーが織りなす空間を愉しむ暮らし |
| ◇ leafy quiet residential area there atrium full of spacious grounds ◇ sense of openness is wrapped in perfect ◇ Tama monorail "Kamikitadai" station "Sakura Road" station walk 10 minutes !! ◇ with plenty of sunlight and airy to child-rearing family ◇緑豊かな閑静な住宅街は子育て家族にぴったり◇多摩モノレール「上北台」駅「桜街道」駅徒歩10分!!◇たっぷりの陽光と開放感に包まれる広々敷地◇開放感あふれる吹抜け有り |
Features pickup 特徴ピックアップ | | Pre-ground survey / 2 along the line more accessible / It is close to the city / Yang per good / Flat to the station / A quiet residential area / Or more before road 6m / Starting station / 2-story / loft / Atrium / Leafy residential area / Mu front building / Ventilation good / Flat terrain 地盤調査済 /2沿線以上利用可 /市街地が近い /陽当り良好 /駅まで平坦 /閑静な住宅地 /前道6m以上 /始発駅 /2階建 /ロフト /吹抜け /緑豊かな住宅地 /前面棟無 /通風良好 /平坦地 | Price 価格 | | 48,800,000 yen 4880万円 | Floor plan 間取り | | 4LDK 4LDK | Units sold 販売戸数 | | 1 units 1戸 | Total units 総戸数 | | 1 units 1戸 | Land area 土地面積 | | 140.75 sq m (42.57 square meters) 140.75m2(42.57坪) | Building area 建物面積 | | 97.29 sq m (29.43 square meters) 97.29m2(29.43坪) | Driveway burden-road 私道負担・道路 | | Nothing, East 6m width 無、東6m幅 | Completion date 完成時期(築年月) | | March 2014 2014年3月 | Address 住所 | | Tokyo Higashiyamato Kamikitadai 3 東京都東大和市上北台3 | Traffic 交通 | | Tama Monorail "Kamikitadai" walk 10 minutes
Tama Monorail "Sakura Road" walk 10 minutes
Seibu Haijima Line "Tamagawa" walk 20 minutes 多摩都市モノレール「上北台」歩10分
多摩都市モノレール「桜街道」歩10分
西武拝島線「玉川上水」歩20分
| Related links 関連リンク | | [Related Sites of this company] 【この会社の関連サイト】 | Person in charge 担当者より | | Person in charge of real-estate and building "child care point of view," Miyazaki Kaori Age: 40 Daigyokai experience: looking for 12 years My Home, I think the people of the majority is a big shopping once in a lifetime. I want to leave with peace of mind because it is such important shopping! We will carry out your proposal with an eye to the future, not just now. 担当者宅建『子育て視点』 宮崎 加織年齢:40代業界経験:12年マイホーム探しは、大多数の方が一生に一度の大きなお買い物になると思います。そんな大事なお買い物だから安心して任せたい!今だけでなく未来を見据えたご提案をさせて頂きます。 | Contact お問い合せ先 | | TEL: 0800-805-3898 [Toll free] mobile phone ・ Also available from PHS
Caller ID is not notified
Please contact the "saw SUUMO (Sumo)"
If it does not lead, If the real estate company TEL:0800-805-3898【通話料無料】携帯電話・PHSからもご利用いただけます
発信者番号は通知されません
「SUUMO(スーモ)を見た」と問い合わせください
つながらない方、不動産会社の方は
| Time residents 入居時期 | | March 2014 schedule 2014年3月予定 | Land of the right form 土地の権利形態 | | Ownership 所有権 | Structure and method of construction 構造・工法 | | Wooden 2-story 木造2階建 | Overview and notices その他概要・特記事項 | | The person in charge: "Parenting Perspective" Miyazaki Kaori, Building confirmation number: first SJK-KX1313200423, Parking: car space 担当者:『子育て視点』 宮崎 加織、建築確認番号:第SJK-KX1313200423、駐車場:カースペース | Company profile 会社概要 | | <Mediation> Governor of Tokyo (1) No. 095183 (stock) Yutaka Home Plus Yubinbango190-0004 Tokyo Tachikawa Kashiwamachi 4-55-11-101 <仲介>東京都知事(1)第095183号(株)ユタカホームプラス〒190-0004 東京都立川市柏町4-55-11-101 |
Rendering (appearance)完成予想図(外観) 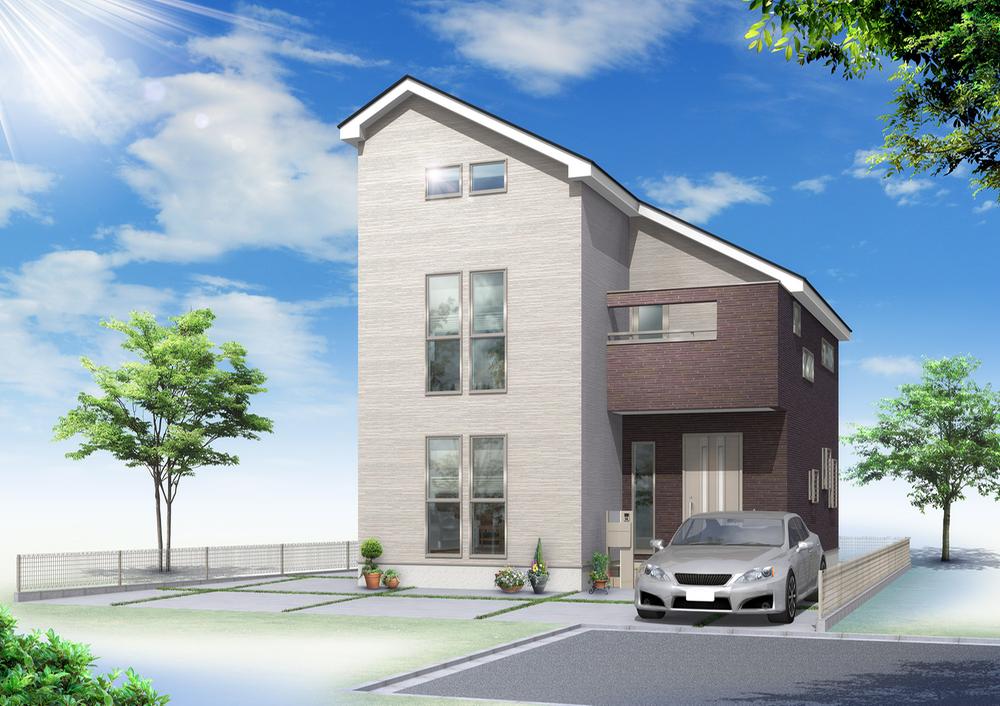 Rendering
完成予想図
Local appearance photo現地外観写真 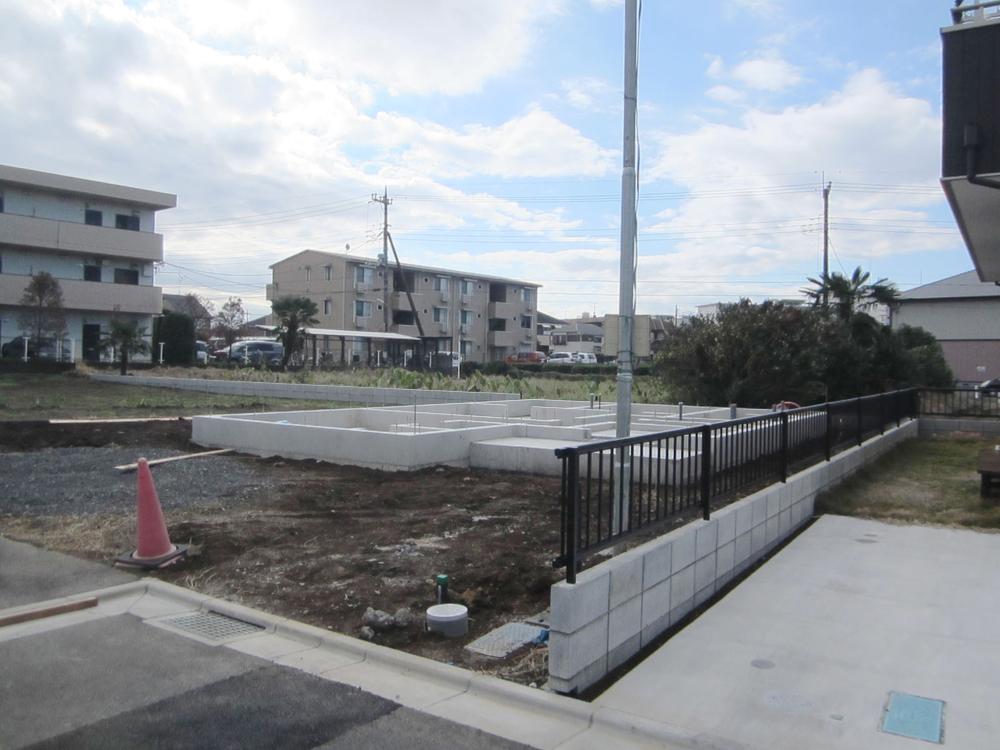 Local (11 May 2013) Shooting
現地(2013年11月)撮影
Local photos, including front road前面道路含む現地写真 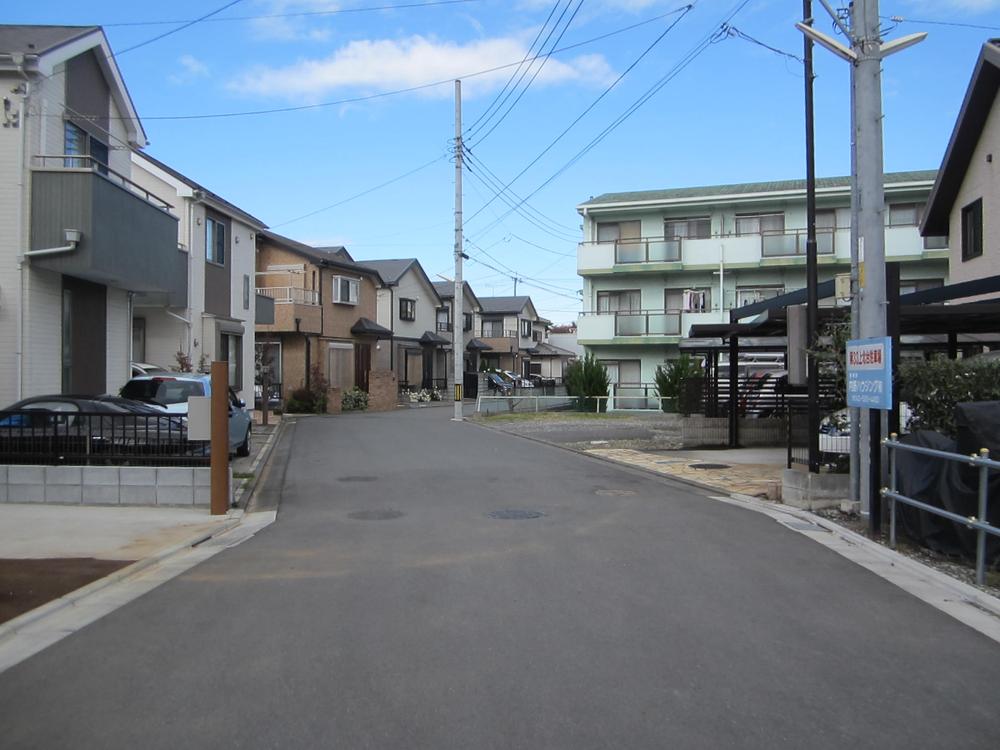 Local (11 May 2013) Shooting
現地(2013年11月)撮影
Floor plan間取り図 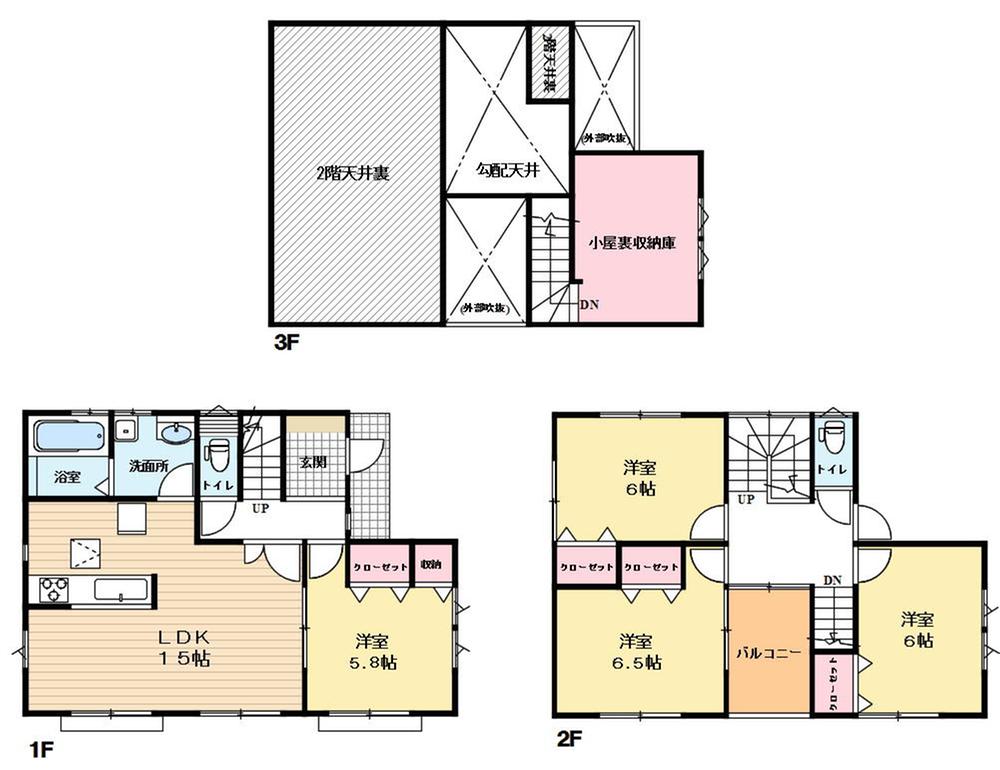 48,800,000 yen, 4LDK, Land area 140.75 sq m , Building area 97.29 sq m
4880万円、4LDK、土地面積140.75m2、建物面積97.29m2
Shopping centreショッピングセンター 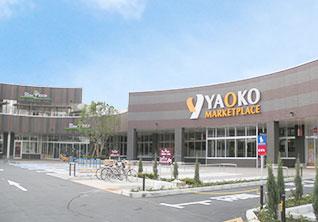 The ・ 1159m to the Market Place Higashiyamato
ザ・マーケットプレイス東大和まで1159m
Supermarketスーパー 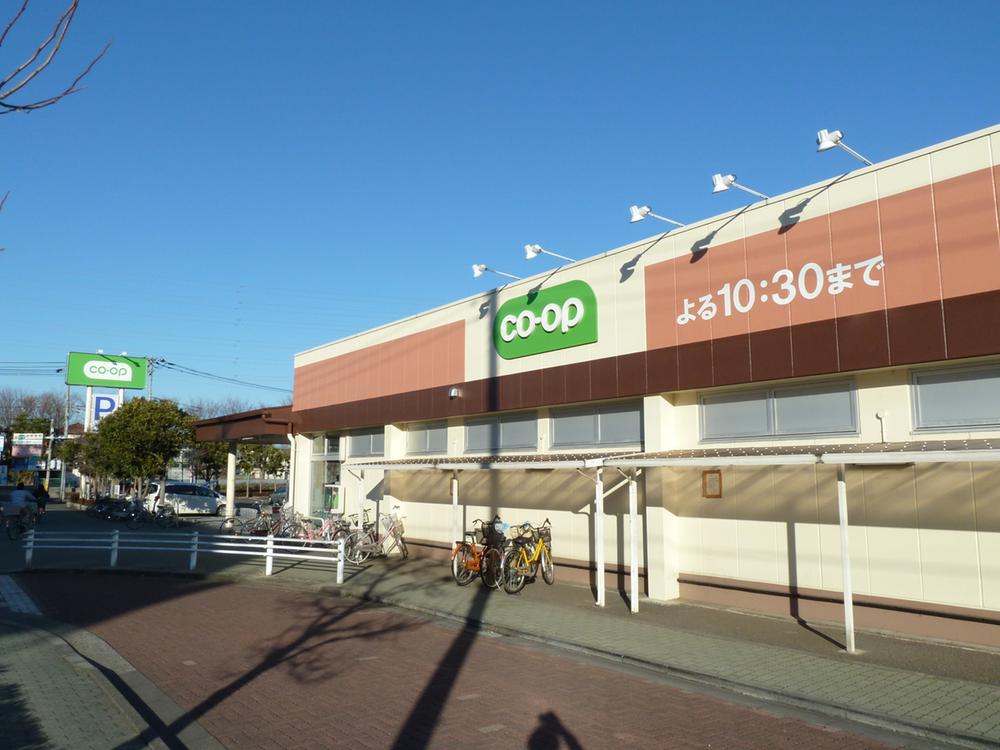 800m until KopuTokyo Kamikitadai shop
コープとうきょう上北台店まで800m
Drug storeドラッグストア 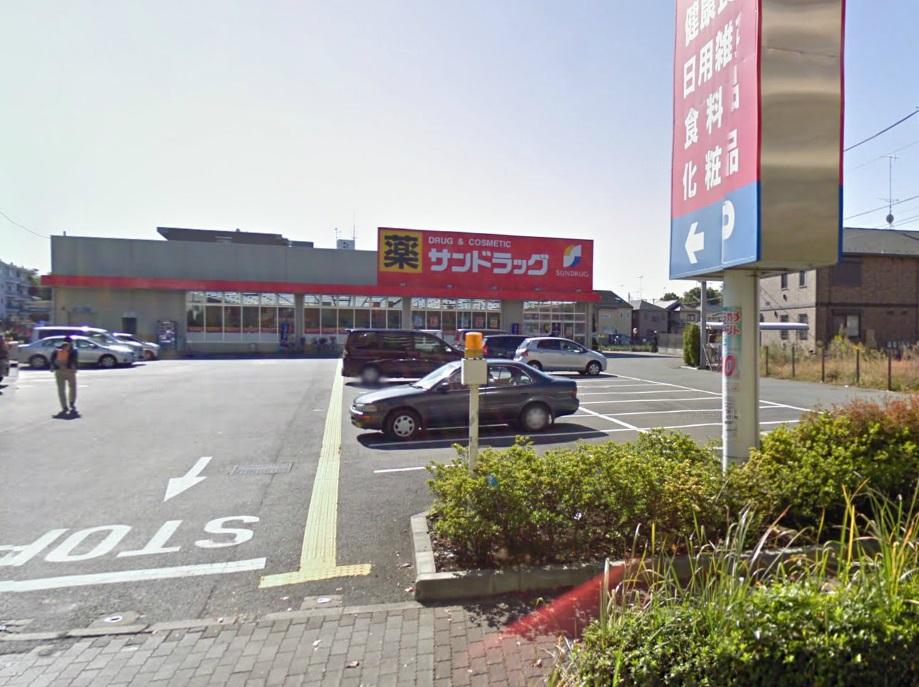 1000m to San drag Higashiyamato Sakuragaoka shop
サンドラッグ東大和桜が丘店まで1000m
Junior high school中学校 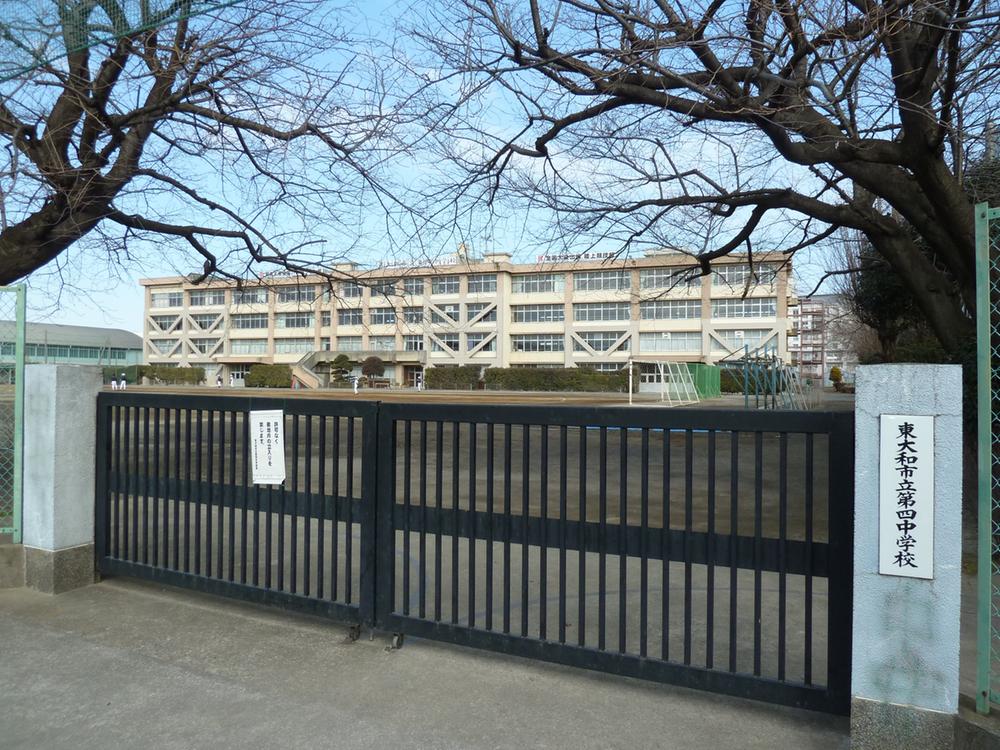 Higashiyamato 900m to stand fourth junior high school
東大和市立第四中学校まで900m
Primary school小学校 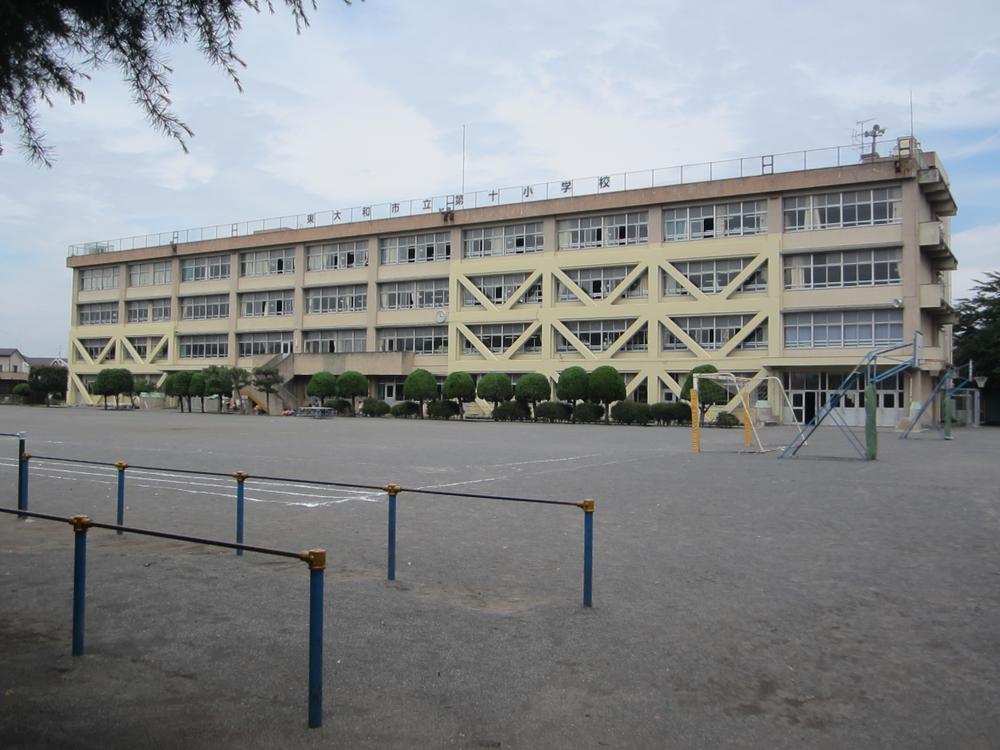 Higashiyamato Municipal tenth 450m up to elementary school
東大和市立第十小学校まで450m
Kindergarten ・ Nursery幼稚園・保育園 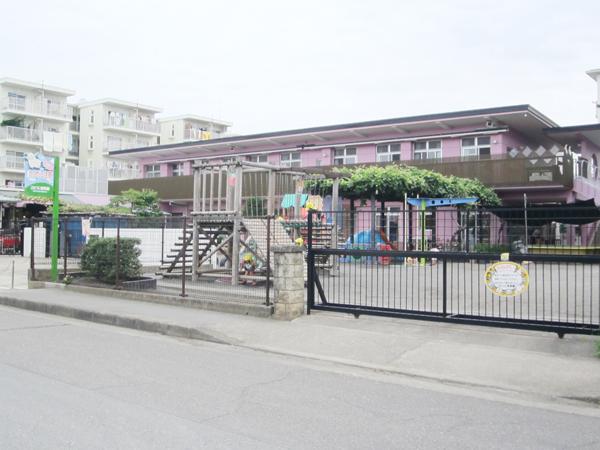 Kamikitadai lambs to nursery school 160m
上北台こひつじ保育園まで160m
Park公園 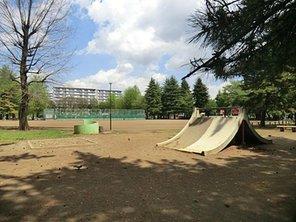 850m to a large South Park
大南公園まで850m
Location
| 











