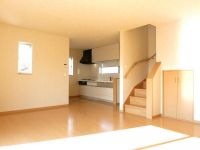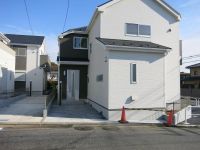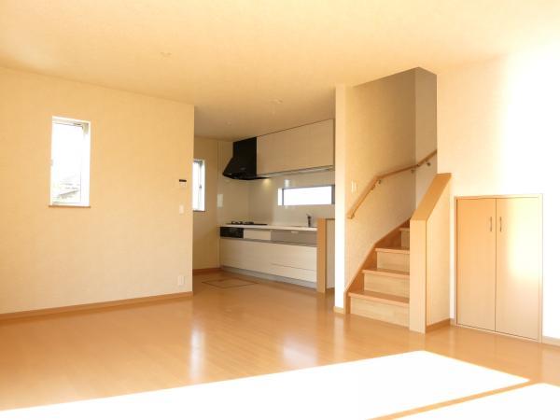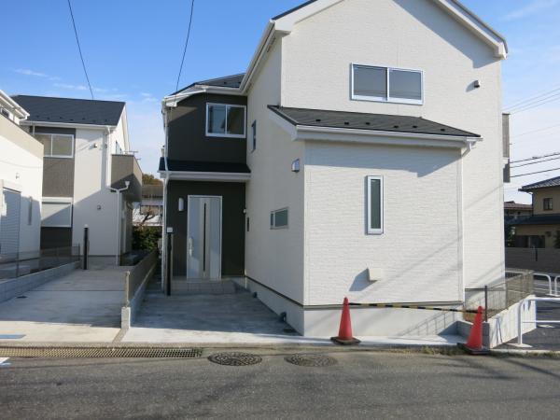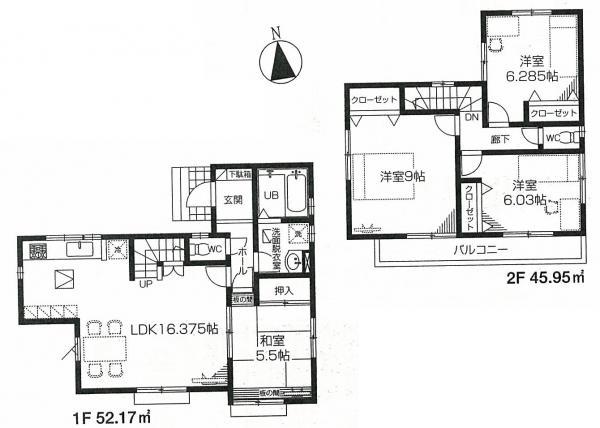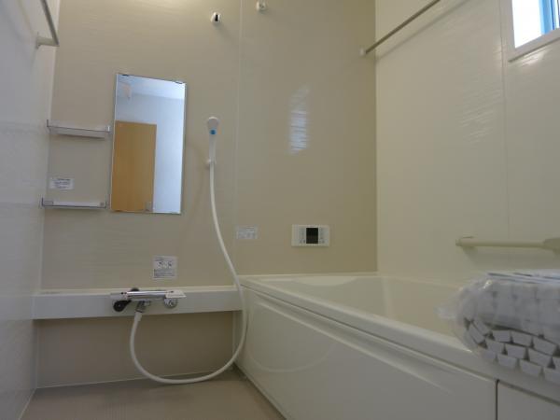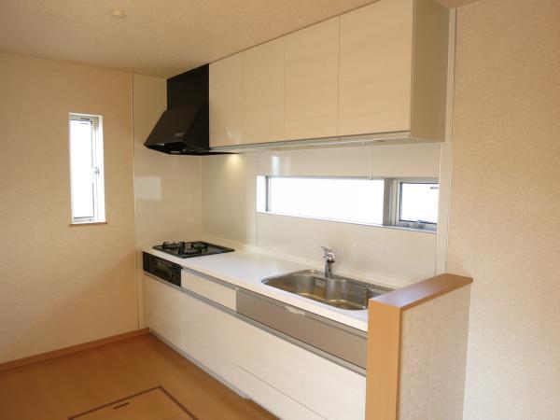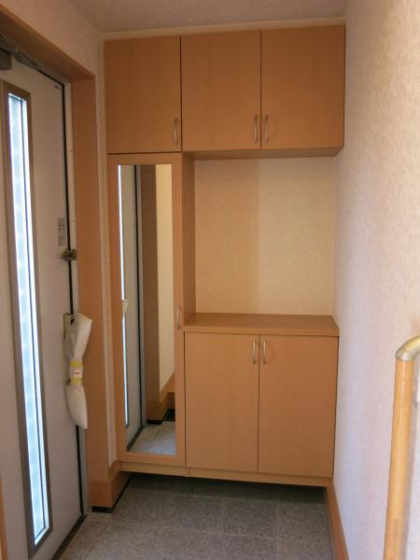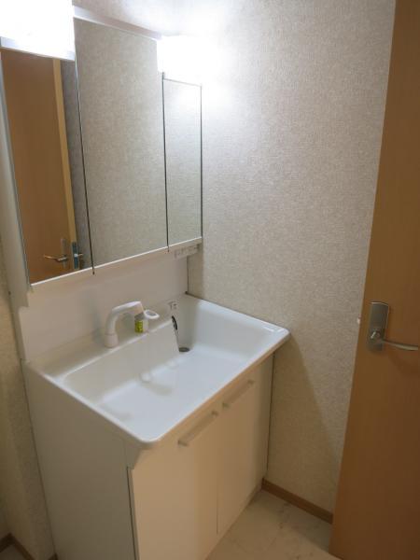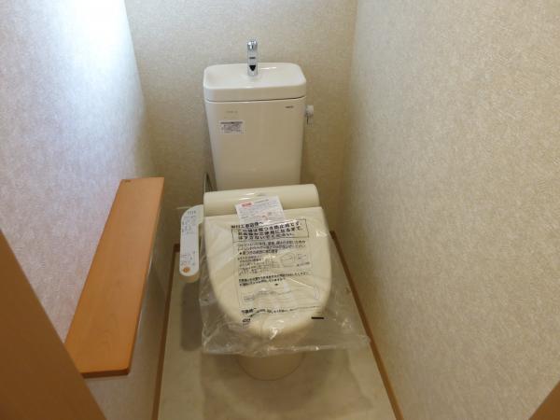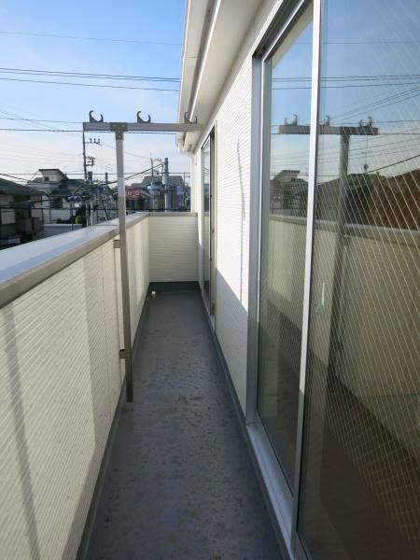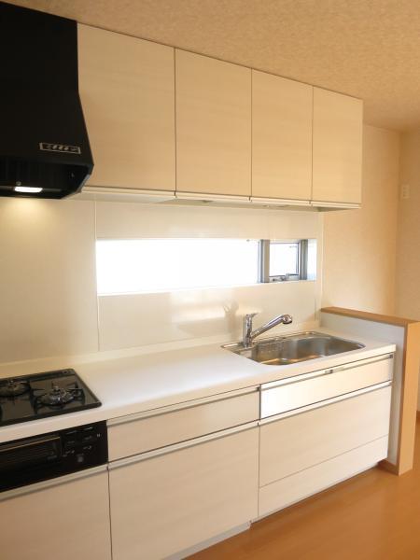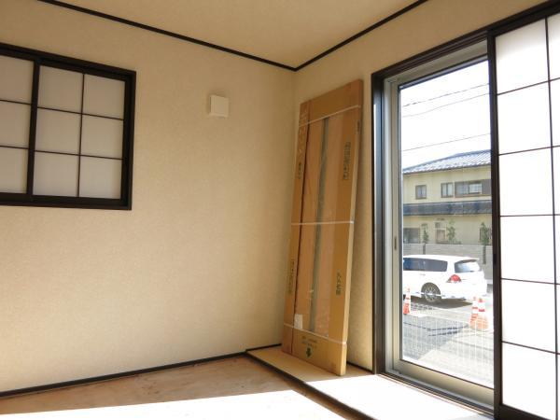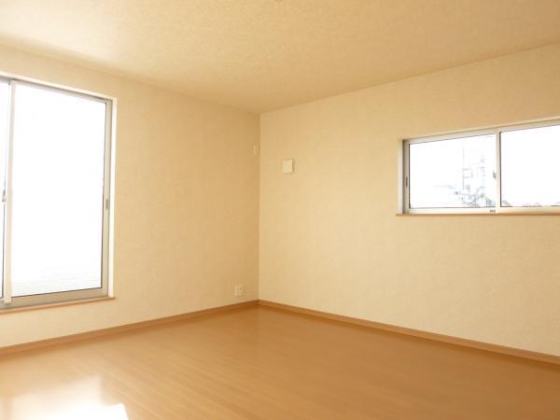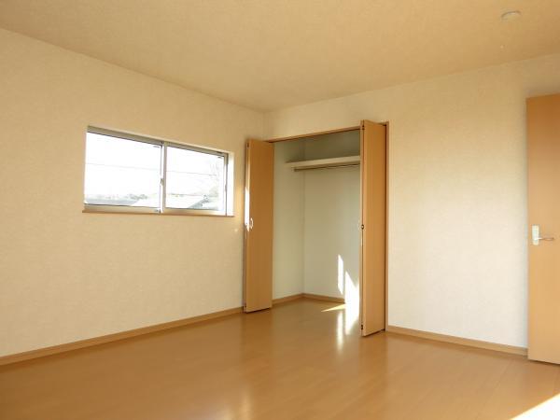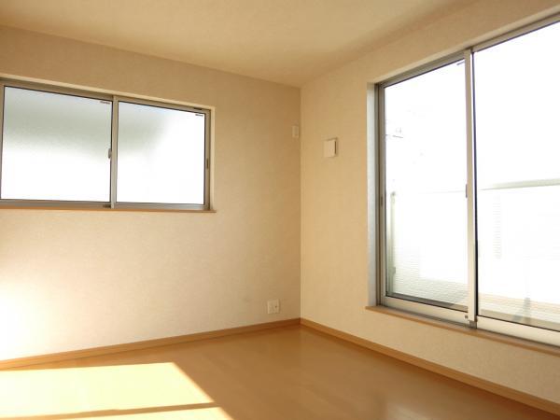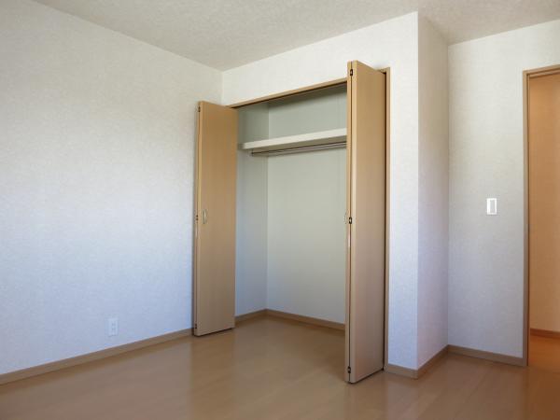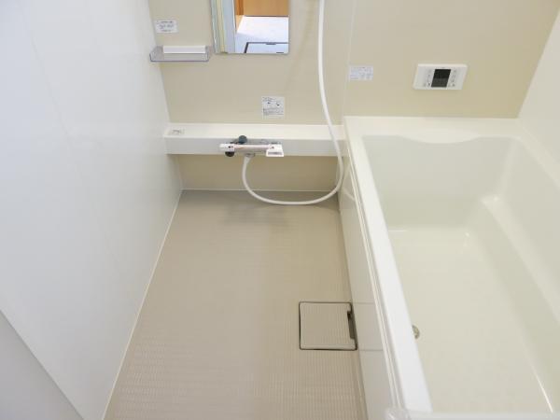|
|
Tokyo Higashiyamato
東京都東大和市
|
|
Tama Monorail "Kamikitadai" walk 14 minutes
多摩都市モノレール「上北台」歩14分
|
|
☆ Southwest corner lot ☆ Dairaito method
☆南西角地☆ダイライト工法
|
|
Green is a rich environment not far to Higashiyamato Sayama green space. The building is Japanese-style room 5.5 quires is adjacent to the Pledge LDK16.375, Family ties even up the main bedroom is also spacious 9 Pledge in spacious space living-in stairs. Contact us feel free to
東大和狭山緑地に程近い緑豊かな環境です。建物はLDK16.375帖に和室5.5帖が隣接した、ひろびろ空間リビングイン階段で家族の絆もアップ主寝室も9帖とゆったりです。お問い合わせはお気軽に
|
Features pickup 特徴ピックアップ | | Corresponding to the flat-35S / Immediate Available / System kitchen / Bathroom Dryer / Yang per good / All room storage / LDK15 tatami mats or more / Or more before road 6m / Corner lot / Japanese-style room / Starting station / Shaping land / Barrier-free / Bathroom 1 tsubo or more / 2-story / South balcony / Double-glazing / Underfloor Storage / The window in the bathroom / TV monitor interphone / Water filter / All rooms are two-sided lighting フラット35Sに対応 /即入居可 /システムキッチン /浴室乾燥機 /陽当り良好 /全居室収納 /LDK15畳以上 /前道6m以上 /角地 /和室 /始発駅 /整形地 /バリアフリー /浴室1坪以上 /2階建 /南面バルコニー /複層ガラス /床下収納 /浴室に窓 /TVモニタ付インターホン /浄水器 /全室2面採光 |
Price 価格 | | 22,800,000 yen 2280万円 |
Floor plan 間取り | | 4LDK 4LDK |
Units sold 販売戸数 | | 1 units 1戸 |
Total units 総戸数 | | 6 units 6戸 |
Land area 土地面積 | | 100.1 sq m (registration) 100.1m2(登記) |
Building area 建物面積 | | 98.12 sq m (measured) 98.12m2(実測) |
Driveway burden-road 私道負担・道路 | | Nothing, South 15m width, West 6.5m width 無、南15m幅、西6.5m幅 |
Completion date 完成時期(築年月) | | October 2013 2013年10月 |
Address 住所 | | Tokyo Higashiyamato Imokubo 1 東京都東大和市芋窪1 |
Traffic 交通 | | Tama Monorail "Kamikitadai" walk 14 minutes 多摩都市モノレール「上北台」歩14分
|
Related links 関連リンク | | [Related Sites of this company] 【この会社の関連サイト】 |
Person in charge 担当者より | | Person in charge of real-estate and building Konno Koichi Age: 30 Daigyokai experience: in order to help with the same eyes as the five-year customer, We have to take care of Kominyukeshon with customers. 担当者宅建今野 公一年齢:30代業界経験:5年お客様と同じ目線でお手伝いする為に、お客様とのコミニュケーションを大事にしております。 |
Contact お問い合せ先 | | TEL: 0800-603-0559 [Toll free] mobile phone ・ Also available from PHS
Caller ID is not notified
Please contact the "saw SUUMO (Sumo)"
If it does not lead, If the real estate company TEL:0800-603-0559【通話料無料】携帯電話・PHSからもご利用いただけます
発信者番号は通知されません
「SUUMO(スーモ)を見た」と問い合わせください
つながらない方、不動産会社の方は
|
Building coverage, floor area ratio 建ぺい率・容積率 | | 40% ・ 80% 40%・80% |
Time residents 入居時期 | | Immediate available 即入居可 |
Land of the right form 土地の権利形態 | | Ownership 所有権 |
Structure and method of construction 構造・工法 | | Wooden 2-story 木造2階建 |
Use district 用途地域 | | One low-rise, Residential 1種低層、近隣商業 |
Overview and notices その他概要・特記事項 | | Contact: Konno Koichi, Facilities: Public Water Supply, This sewage, Parking: car space 担当者:今野 公一、設備:公営水道、本下水、駐車場:カースペース |
Company profile 会社概要 | | <Mediation> Minister of Land, Infrastructure and Transport (3) No. 006,185 (one company) National Housing Industry Association (Corporation) metropolitan area real estate Fair Trade Council member Asahi Housing Corporation Tachikawa shop Yubinbango190-0012 Tokyo Tachikawa Akebonocho 2-9-1 Kikuya Kawaguchi building the fourth floor <仲介>国土交通大臣(3)第006185号(一社)全国住宅産業協会会員 (公社)首都圏不動産公正取引協議会加盟朝日住宅(株)立川店〒190-0012 東京都立川市曙町2-9-1 菊屋川口ビル4階 |
