New Homes » Kanto » Tokyo » Higashiyamato
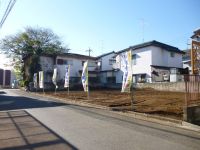 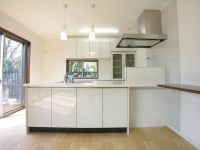
| | Tokyo Higashiyamato 東京都東大和市 |
| Seibu Haijima Line "Higashiyamato" walk 18 minutes 西武拝島線「東大和市」歩18分 |
| << New release! >> New construction condominiums that Corporation housing market is Recommended! ■ □ Land area 41 square meters □ ■ Building area 30 square meters ■ □ Born mansion up a notch in the streets well-equipped east road shaping land living environment! <<新発売!>>株式会社住宅市場がオススメする新築分譲住宅!■□土地面積41坪□■建物面積30坪■□東道路整形地住環境整った街並みにワンランク上の邸宅が誕生! |
| ■ □ ◆ ■ □ ■ □ ◆ ■ □ ■ □ ◆ ■ □ ■ □ ◆ ■ □ ■ □ ◆ ■ □ ■ □ ◆ ■ □ ■ □ ◆ ■ □ ■ ● was equipped with a system cupboard and pantry in face-to-face kitchen fun every day dishes! ● entrance hall in Zenshitsuminami orientation is airy atrium! ● building specification up a notch [Floor heating ・ Cupboard ・ pantry ・ With storage TV stand etc] ● flow line is glad comfortable design is also day-to-day busy wife from the kitchen to the lavatory! ■□◆■□■□◆■□■□◆■□■□◆■□■□◆■□■□◆■□■□◆■□■●毎日のお料理が楽しくなる対面キッチンにシステム食器棚とパントリーを備えました!●全室南向きで玄関ホールは開放感溢れる吹抜けです!●ワンランク上の建物仕様【床暖房・カップボード・パントリー・収納付きTV台etc】●キッチンから洗面所への動線は日々の忙しい奥様にも嬉しい快適設計! |
Features pickup 特徴ピックアップ | | Pre-ground survey / Parking two Allowed / Energy-saving water heaters / Super close / It is close to the city / Facing south / System kitchen / Bathroom Dryer / Yang per good / All room storage / Flat to the station / A quiet residential area / LDK15 tatami mats or more / Around traffic fewer / Japanese-style room / Shaping land / garden / Washbasin with shower / Face-to-face kitchen / Security enhancement / Wide balcony / Barrier-free / Toilet 2 places / Bathroom 1 tsubo or more / 2-story / South balcony / Double-glazing / Zenshitsuminami direction / Warm water washing toilet seat / Nantei / Underfloor Storage / The window in the bathroom / Atrium / TV monitor interphone / Leafy residential area / Mu front building / Ventilation good / All living room flooring / Dish washing dryer / Walk-in closet / Water filter / Living stairs / City gas / All rooms are two-sided lighting / A large gap between the neighboring house / Flat terrain / Floor heating / Movable partition 地盤調査済 /駐車2台可 /省エネ給湯器 /スーパーが近い /市街地が近い /南向き /システムキッチン /浴室乾燥機 /陽当り良好 /全居室収納 /駅まで平坦 /閑静な住宅地 /LDK15畳以上 /周辺交通量少なめ /和室 /整形地 /庭 /シャワー付洗面台 /対面式キッチン /セキュリティ充実 /ワイドバルコニー /バリアフリー /トイレ2ヶ所 /浴室1坪以上 /2階建 /南面バルコニー /複層ガラス /全室南向き /温水洗浄便座 /南庭 /床下収納 /浴室に窓 /吹抜け /TVモニタ付インターホン /緑豊かな住宅地 /前面棟無 /通風良好 /全居室フローリング /食器洗乾燥機 /ウォークインクロゼット /浄水器 /リビング階段 /都市ガス /全室2面採光 /隣家との間隔が大きい /平坦地 /床暖房 /可動間仕切り | Price 価格 | | 41,800,000 yen 4180万円 | Floor plan 間取り | | 4LDK 4LDK | Units sold 販売戸数 | | 2 units 2戸 | Total units 総戸数 | | 2 units 2戸 | Land area 土地面積 | | 136.43 sq m (measured) 136.43m2(実測) | Building area 建物面積 | | 101.25 sq m ~ 101.85 sq m (measured) 101.25m2 ~ 101.85m2(実測) | Driveway burden-road 私道負担・道路 | | Road width: 5m, Asphaltic pavement, Of the driveway 67 sq m, Equity of 6700 minutes 1297 道路幅:5m、アスファルト舗装、私道67m2の内、持分6700分の1297 | Completion date 完成時期(築年月) | | May 2014 early schedule 2014年5月初旬予定 | Address 住所 | | Tokyo Higashiyamato center 2 東京都東大和市中央2 | Traffic 交通 | | Seibu Haijima Line "Higashiyamato" walk 18 minutes 西武拝島線「東大和市」歩18分
| Related links 関連リンク | | [Related Sites of this company] 【この会社の関連サイト】 | Person in charge 担当者より | | Person in charge of real-estate and building Masuo AkiraHitoshi Age: 30 Daigyokai experience: In the 10 years our company, Aiming to community-based business, I have been suggestions from the customers' point of view. Tama Monorail "Kamikitadai" because there in three minutes of good location walk from the station, Please visit us feel free to. 担当者宅建増尾 晃仁年齢:30代業界経験:10年弊社では、地域密着営業を目指し、お客様の目線に立ったご提案をさせて頂いております。多摩モノレール「上北台」駅より徒歩3分の好立地にございますので、お気軽にお立ち寄り下さい。 | Contact お問い合せ先 | | TEL: 0120-963867 [Toll free] Please contact the "saw SUUMO (Sumo)" TEL:0120-963867【通話料無料】「SUUMO(スーモ)を見た」と問い合わせください | Building coverage, floor area ratio 建ぺい率・容積率 | | Kenpei rate: 40%, Volume ratio: 80% 建ペい率:40%、容積率:80% | Time residents 入居時期 | | May 2014 early schedule 2014年5月初旬予定 | Land of the right form 土地の権利形態 | | Ownership 所有権 | Structure and method of construction 構造・工法 | | Wooden (framing method) 木造(軸組工法) | Use district 用途地域 | | One low-rise 1種低層 | Land category 地目 | | Residential land 宅地 | Other limitations その他制限事項 | | Regulations have by the Aviation Law, Height district 航空法による規制有、高度地区 | Overview and notices その他概要・特記事項 | | Contact: Masuo AkiraHitoshi, Building confirmation number: first 13UDI 担当者:増尾 晃仁、建築確認番号:第13UDI | Company profile 会社概要 | | <Mediation> Governor of Tokyo (1) No. 093497 (Ltd.) housing market Yubinbango207-0021 Tokyo Higashiyamato Tateno 2-8-1 <仲介>東京都知事(1)第093497号(株)住宅市場〒207-0021 東京都東大和市立野2-8-1 |
Local appearance photo現地外観写真 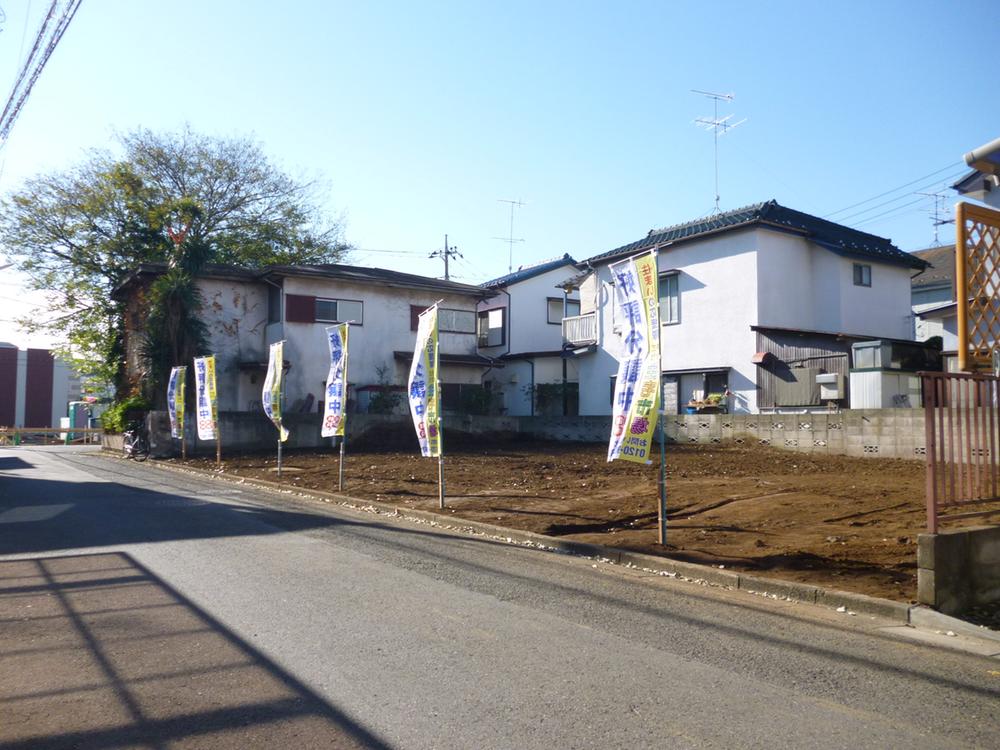 Local (12 May 2013) Shooting ◆ Co., the housing market ◆
現地(2013年12月)撮影◆株式会社 住宅市場◆
Same specifications photo (kitchen)同仕様写真(キッチン) 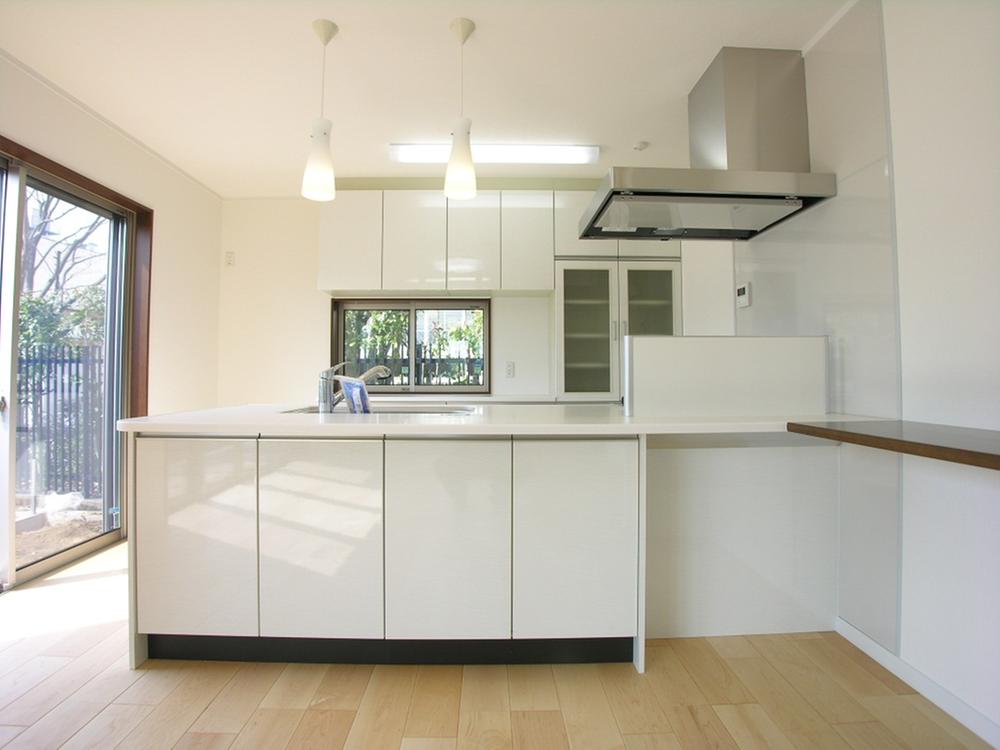 Storage rich counter kitchen (same specifications) ◆ Co., the housing market ◆
収納豊富なカウンターキッチン(同仕様)
◆株式会社 住宅市場◆
Same specifications photo (bathroom)同仕様写真(浴室) 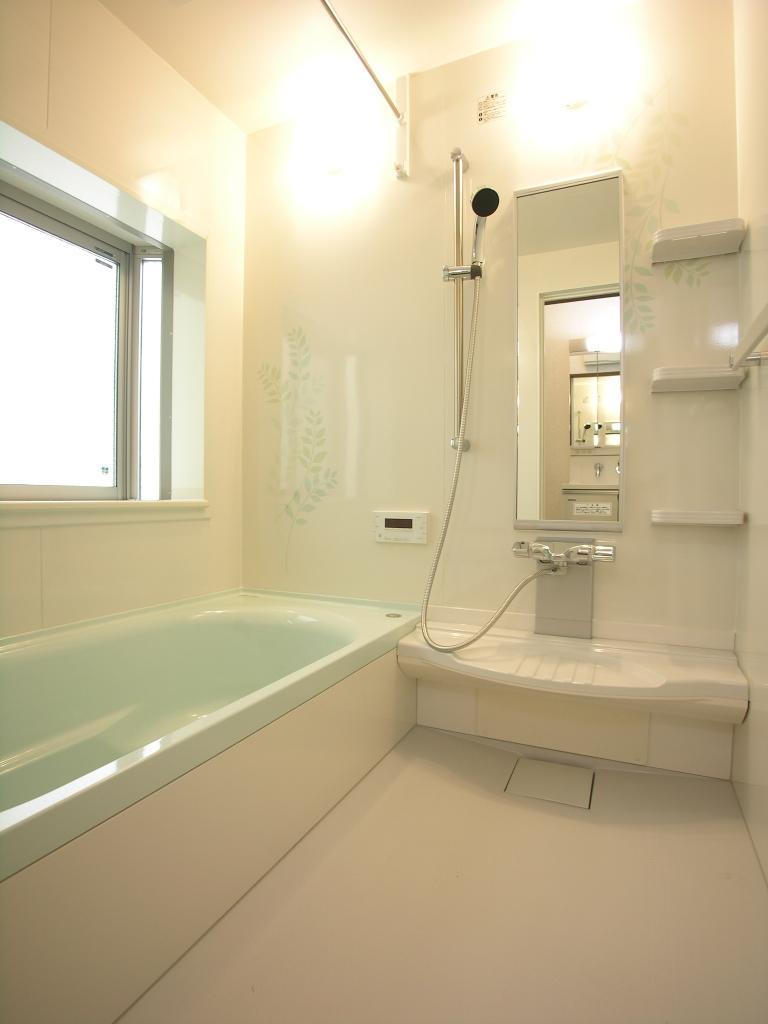 Same specifications (unit bus) ◆ Co., the housing market ◆
同仕様
(ユニットバス)
◆株式会社 住宅市場◆
Floor plan間取り図 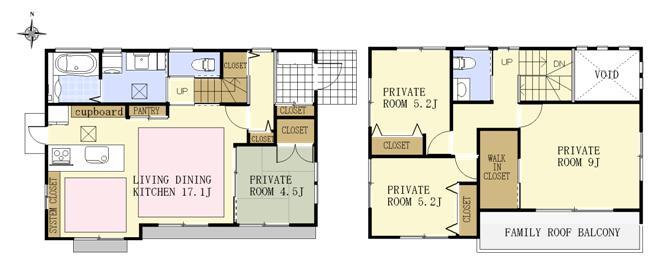 (1 Building), Price 41,800,000 yen, 4LDK, Land area 136.43 sq m , Building area 101.85 sq m
(1号棟)、価格4180万円、4LDK、土地面積136.43m2、建物面積101.85m2
Local appearance photo現地外観写真 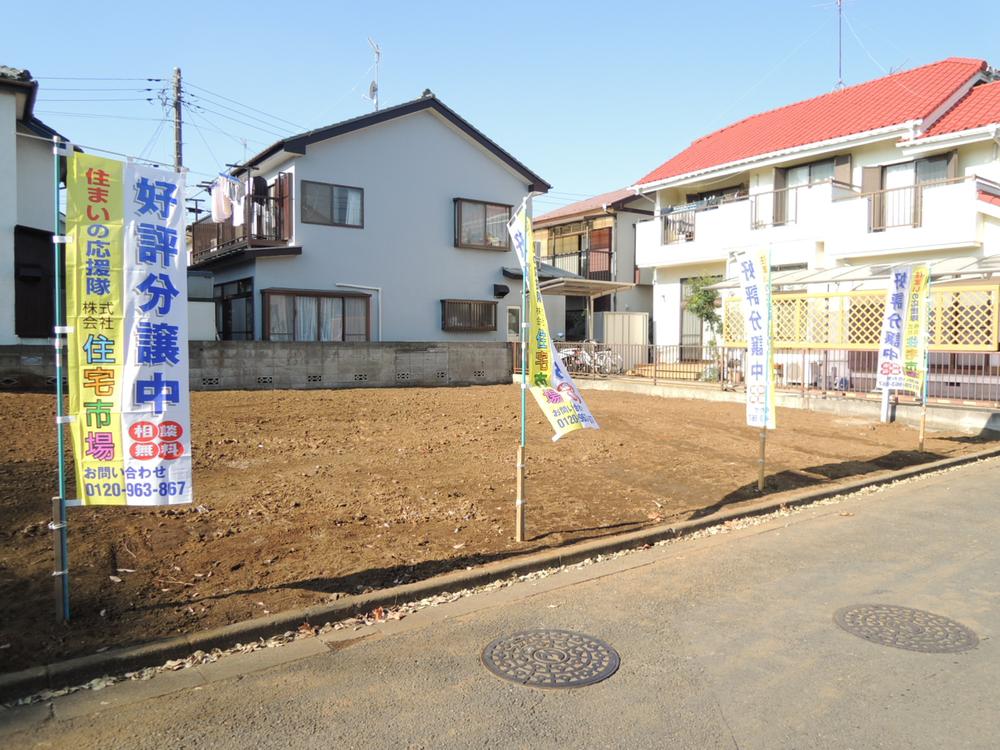 Local (12 May 2013) Shooting ◆ Co., the housing market ◆
現地(2013年12月)撮影
◆株式会社 住宅市場◆
Same specifications photos (living)同仕様写真(リビング) 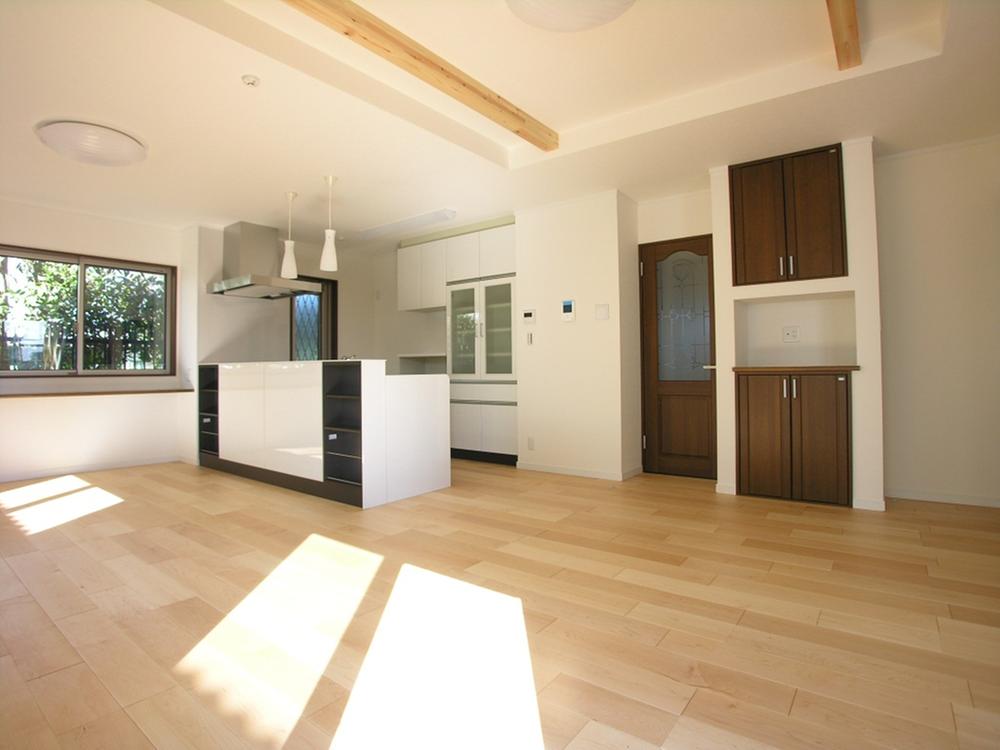 Living (same specifications)
リビング(同仕様)
Same specifications photo (kitchen)同仕様写真(キッチン) 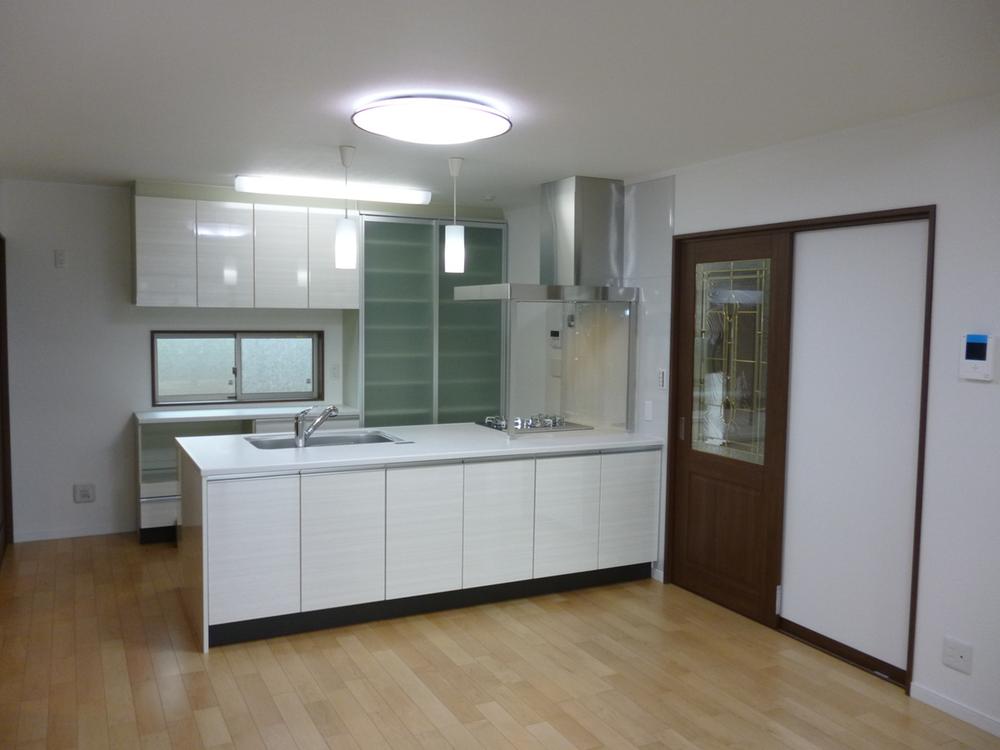 Storage rich counter kitchen (same specifications) ◆ Co., the housing market ◆
収納豊富なカウンターキッチン(同仕様)◆株式会社 住宅市場◆
Toiletトイレ 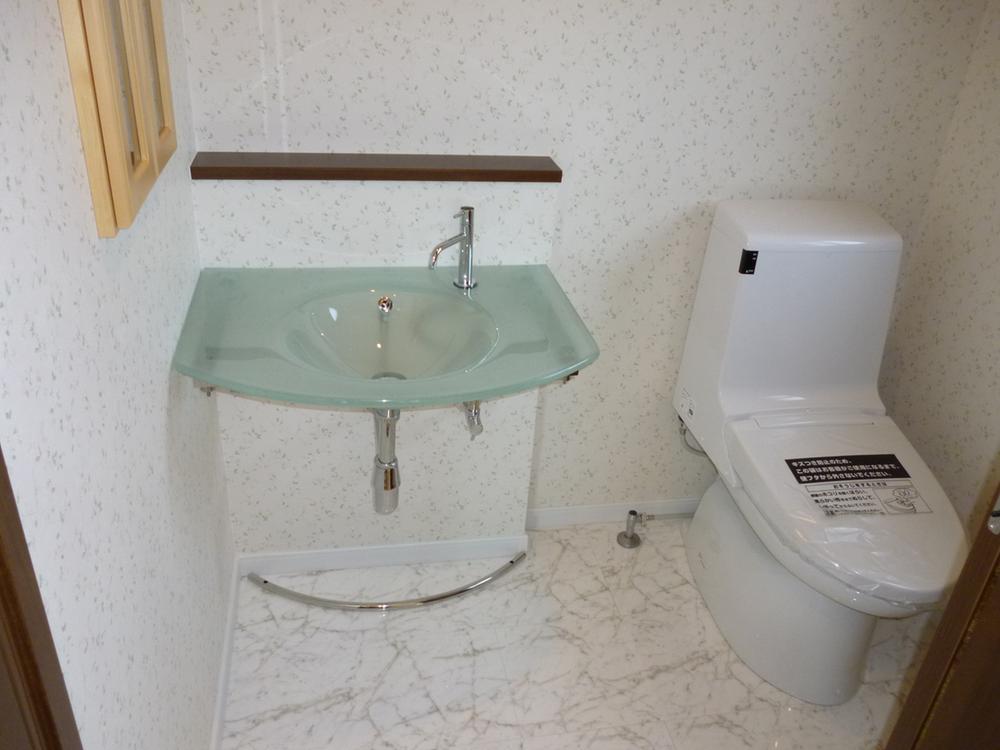 1 Building: 2F "stylish wash basin of a toilet" seller construction cases ◆ Co., the housing market ◆
1号棟:2F「お洒落な洗面台のあるトイレ」売主施工例◆株式会社 住宅市場◆
Security equipment防犯設備 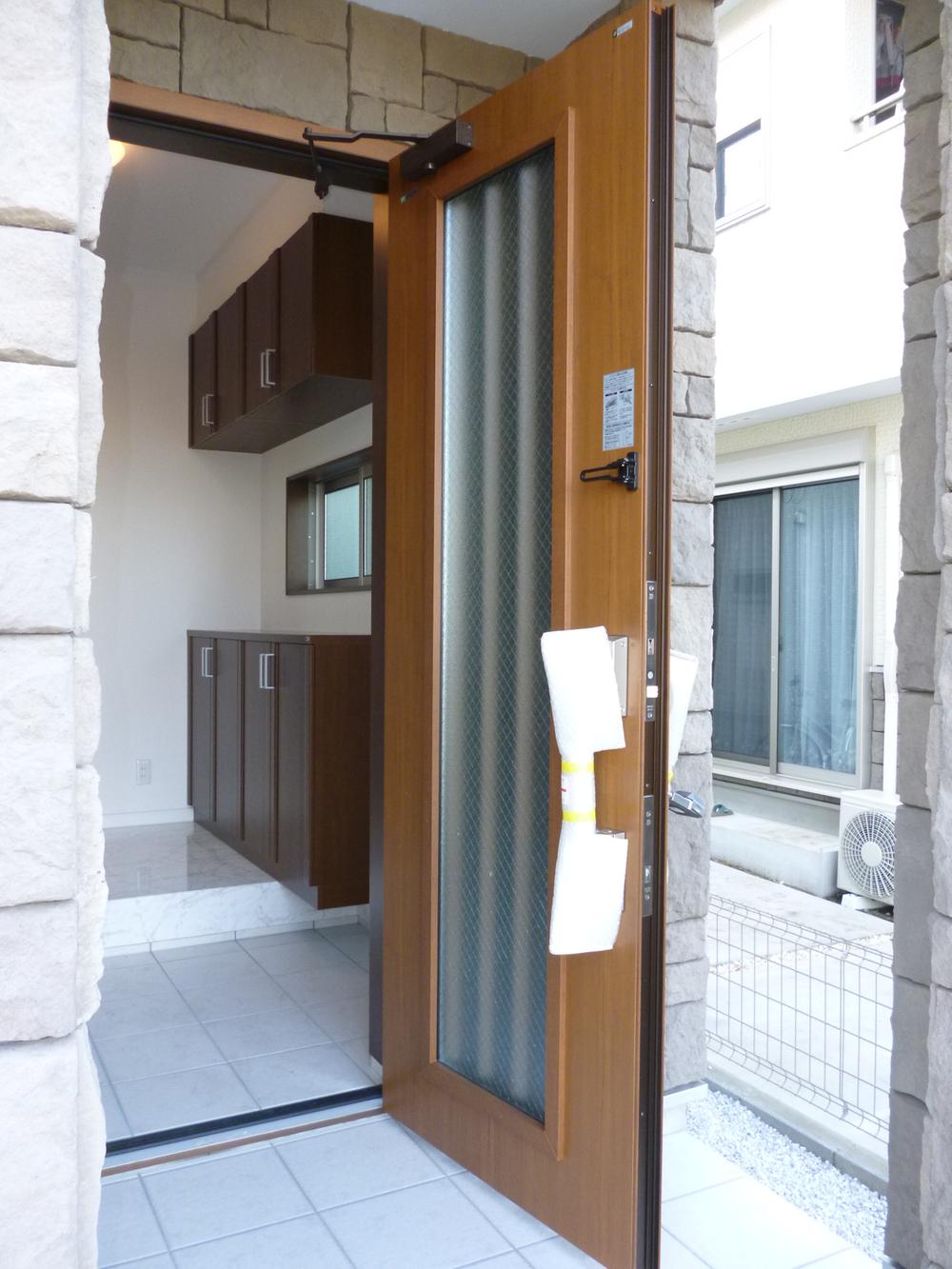 Was both high crime prevention that does not show the key hole and convenient one-touch function "smart control key"
カギ穴を見せない高い防犯性と便利なワンタッチ機能を両立した「スマートコントロールキー」
Local photos, including front road前面道路含む現地写真 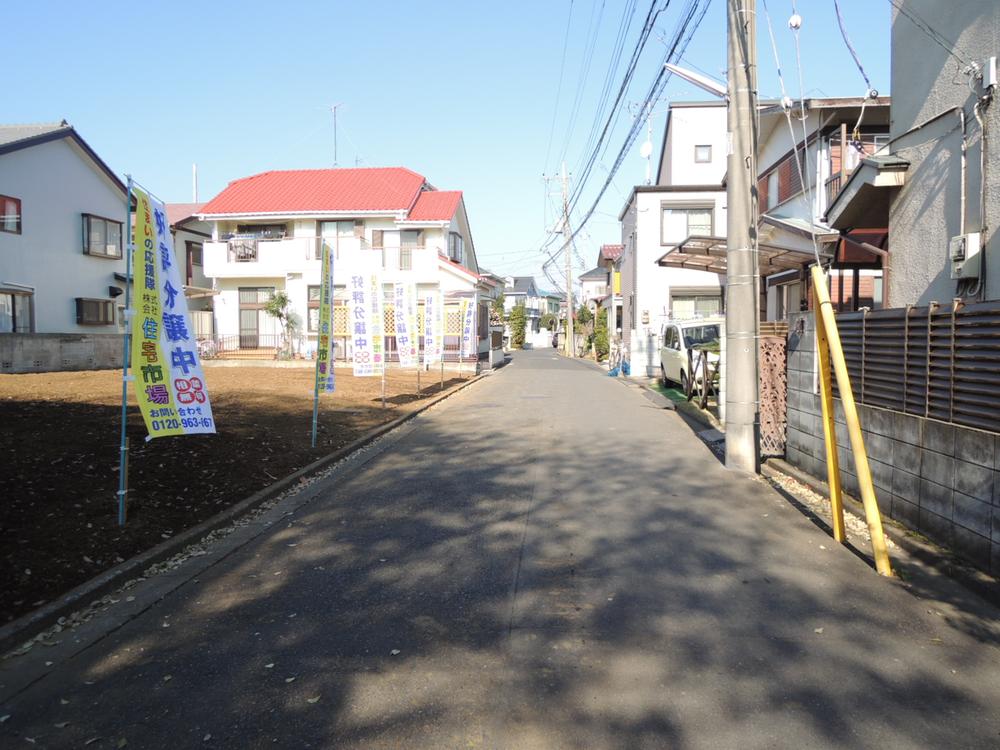 Local (12 May 2013) Shooting
現地(2013年12月)撮影
Primary school小学校 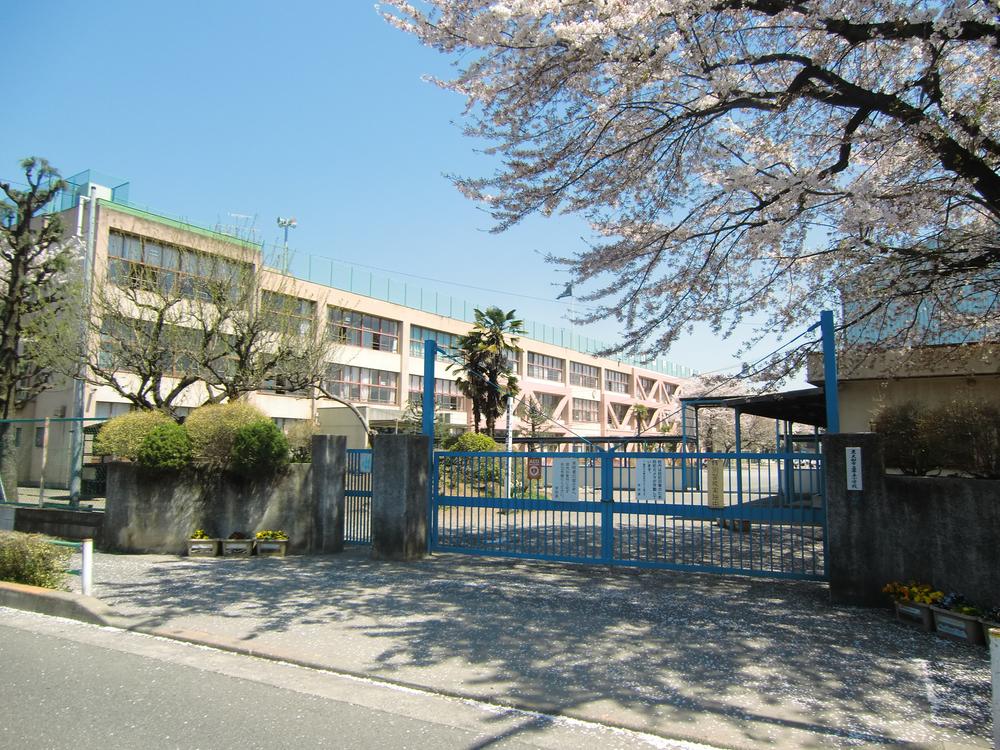 Higashiyamato Municipal fifth to elementary school 1181m
東大和市立第五小学校まで1181m
Same specifications photos (Other introspection)同仕様写真(その他内観) 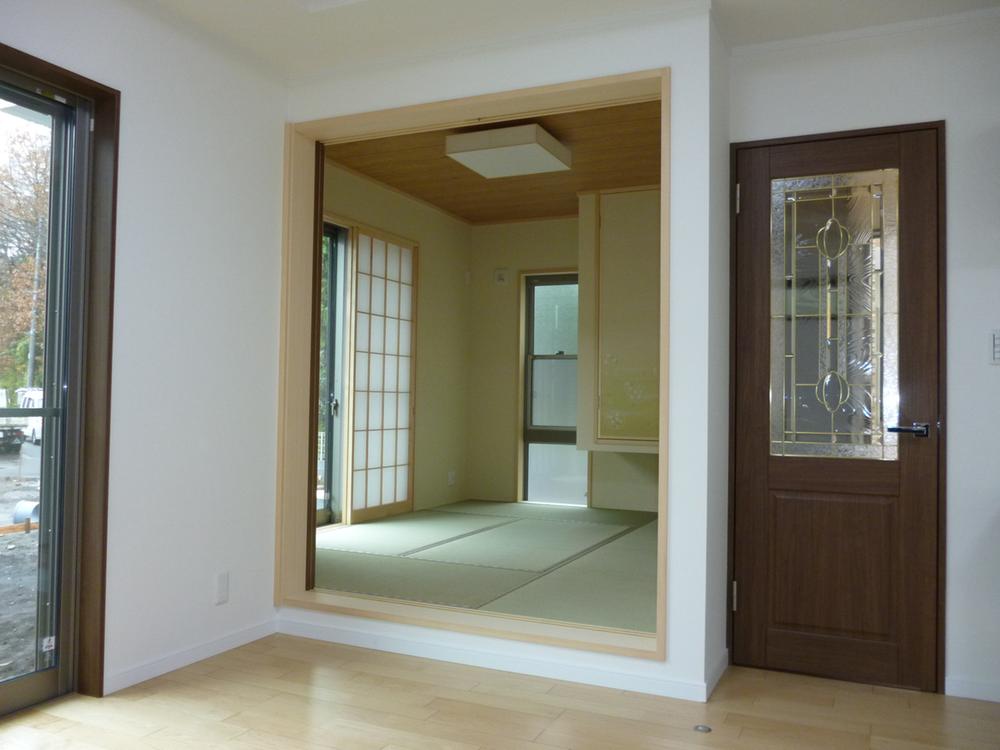 Japanese-style room (same specifications)
和室(同仕様)
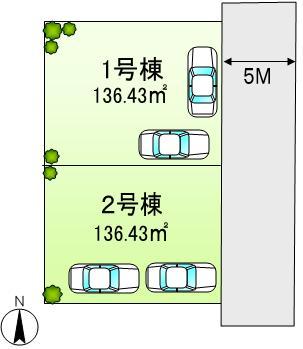 The entire compartment Figure
全体区画図
Otherその他 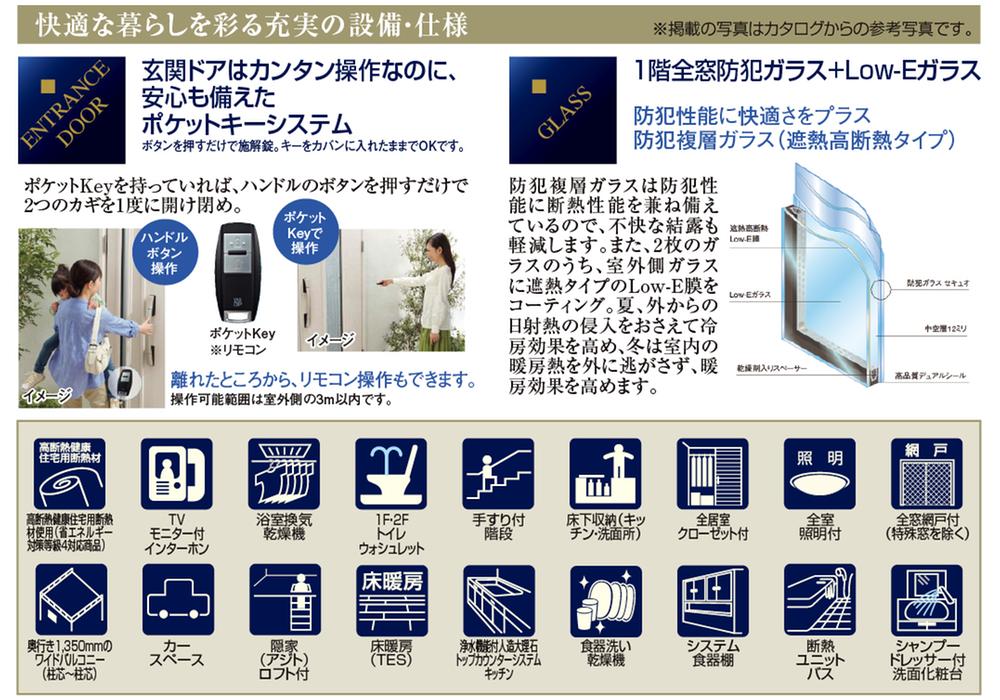 Fulfilling building standard specification
充実した建物標準仕様
Floor plan間取り図 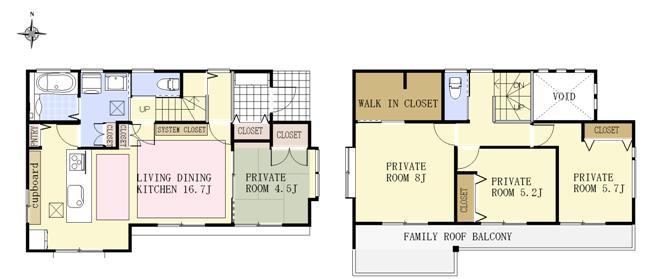 (Building 2), Price 41,800,000 yen, 4LDK, Land area 136.43 sq m , Building area 101.85 sq m
(2号棟)、価格4180万円、4LDK、土地面積136.43m2、建物面積101.85m2
Same specifications photos (appearance)同仕様写真(外観) 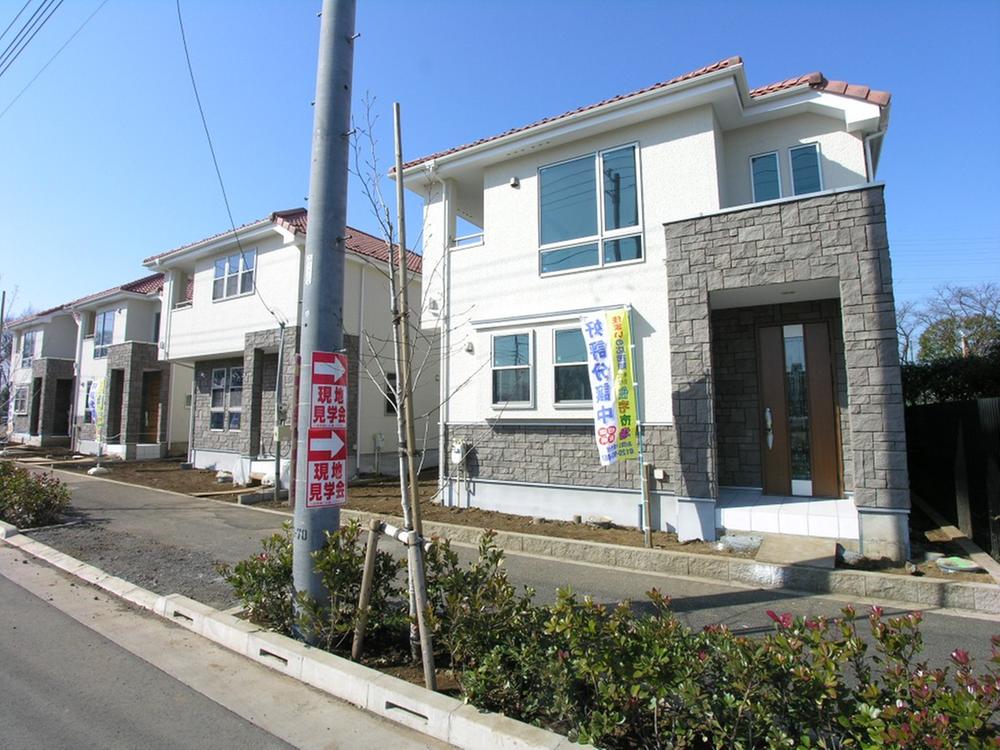 Same specifications
同仕様
Same specifications photos (living)同仕様写真(リビング) 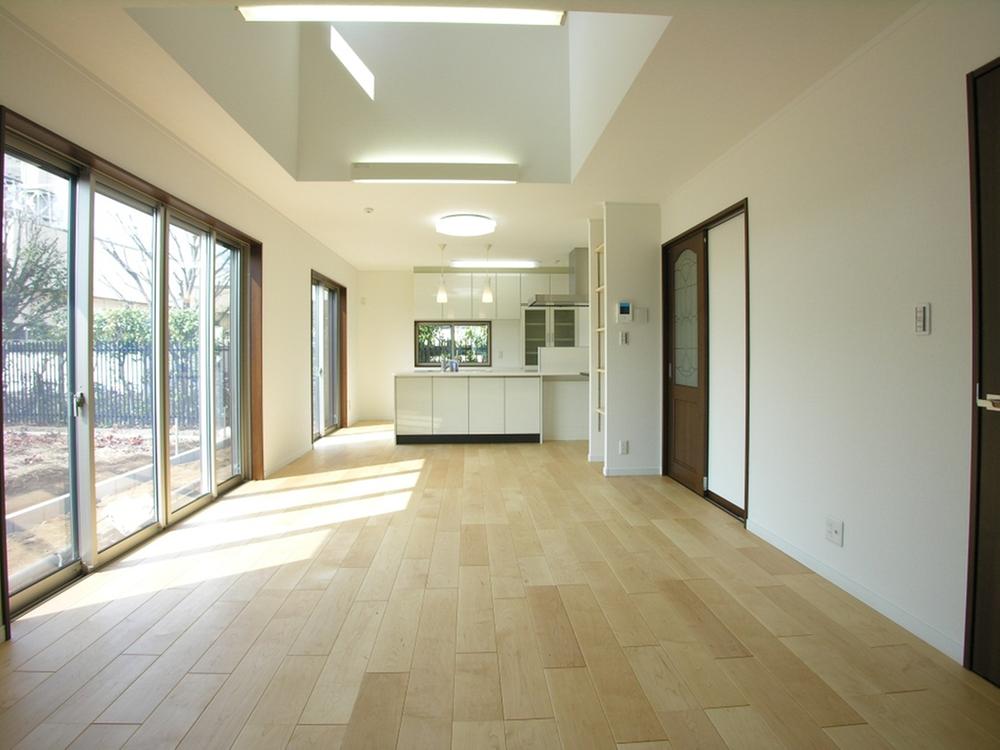 Living (same specifications)
リビング(同仕様)
Same specifications photo (kitchen)同仕様写真(キッチン) 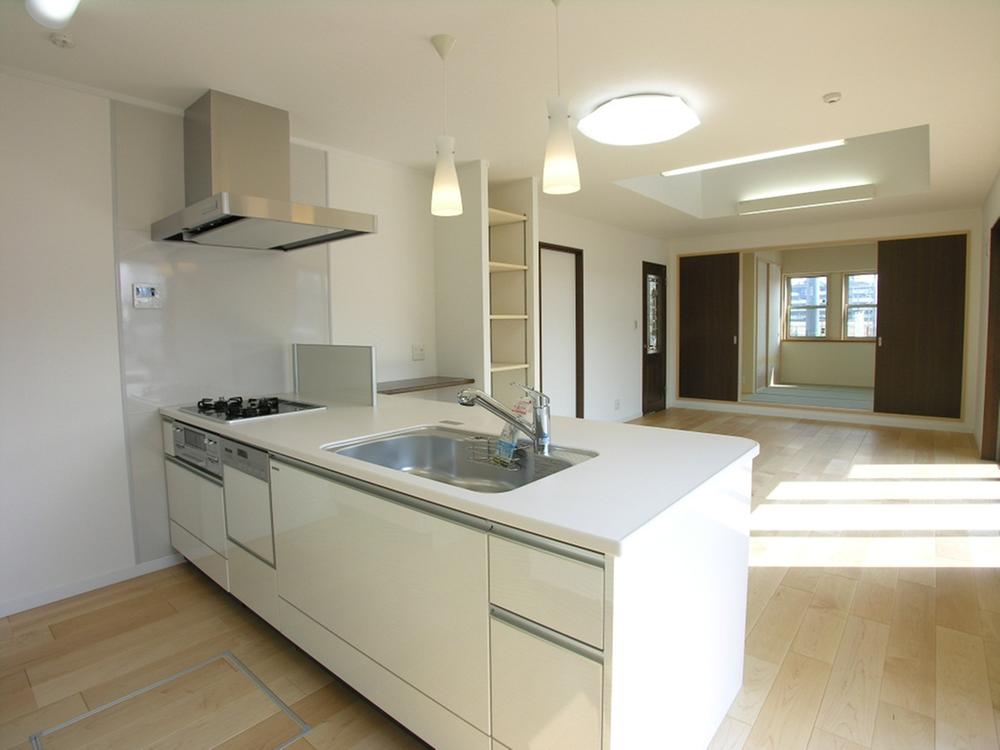 Counter Kitchen ・ Dishwasher (same specifications)
カウンターキッチン・食洗機付(同仕様)
Security equipment防犯設備 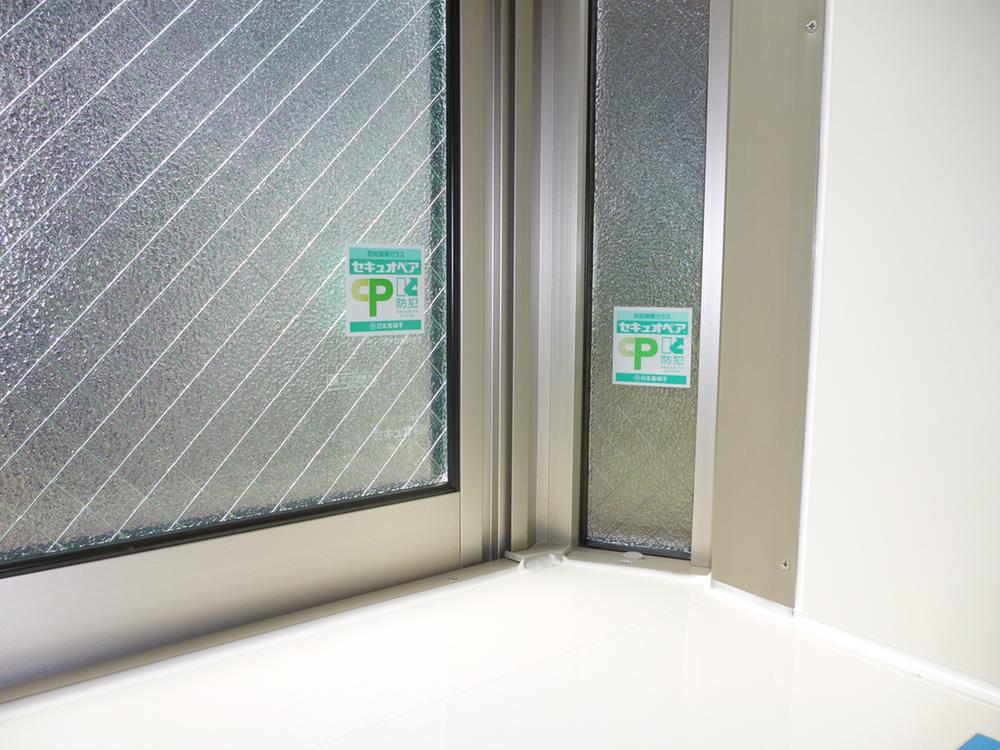 Standard equipped with a "crime prevention glass" on the first floor all of the window glass
1階全ての窓ガラスに「防犯ガラス」を標準装備
Local photos, including front road前面道路含む現地写真 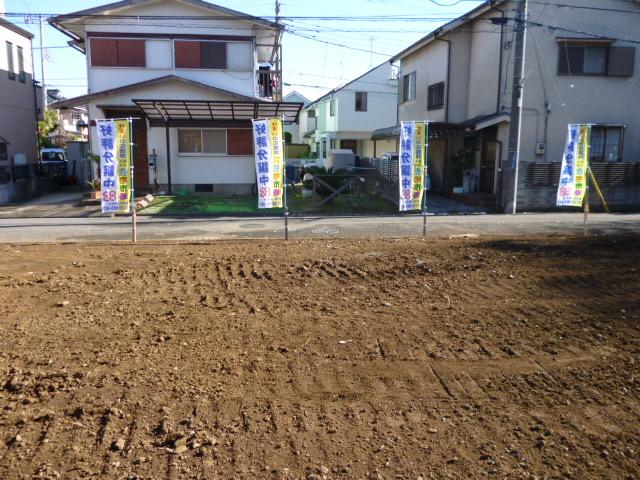 Local (11 May 2013) Shooting
現地(2013年11月)撮影
Junior high school中学校 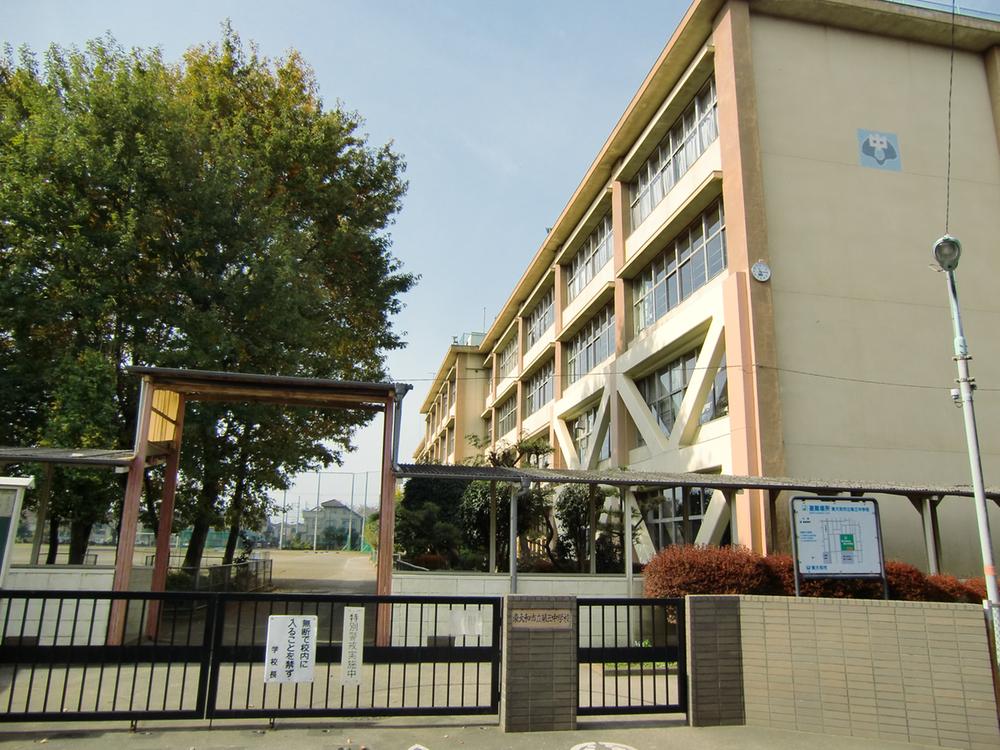 Higashiyamato 1082m to stand third junior high school
東大和市立第三中学校まで1082m
Location
| 





















