New Homes » Kanto » Tokyo » Higashiyamato
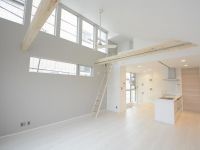 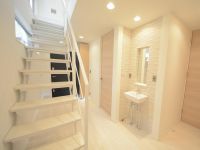
| | Tokyo Higashiyamato 東京都東大和市 |
| Seibu Haijima Line "Higashiyamato" walk 10 minutes 西武拝島線「東大和市」歩10分 |
| [Possible preview] 19.06 Pledge of spacious LDK! Living room is a large blows residence. Close from 10 minutes and train station walk from Seibu Haijima Line "Higashiyamato" station, Also commute in 5 minutes walking distance education facility ・ Educational environment is good 【内覧可能】19.06帖の広々LDK!リビングが大きく吹き抜ける住まいです。西武拝島線『東大和市』駅から徒歩10分と駅から近く、教育施設も徒歩5分圏内で通勤・教育環境良好です |
| ◆ Eco-point, Flat 35S corresponding housing! ◆ Spacious no counter kitchen screen to the worktop to 19.06 Pledge LDK. Or place the dish on the counter, And handing or, You can delivery of food easier. It is also useful when the counter is wide and with their children make a such as cookies and bread ◆ There is a large storage refrigerator also shot into the kitchen back, Living will hide the feeling of life even in the face-to-face that the kitchen is visible from ^^ ◆ Municipal second elementary school is a 2-minute walk, Municipal second junior high school is a 4-minute walk, Nangai nursery walk 4 minutes, Kindergarten unchanged even if the go the children ・ This school is easy educational environment. In a 2-minute walk is also there is a pediatric "Nangai clinic". Super is also convenient to live in a 4-minute walk ◆エコポイント、フラット35S対応住宅!◆広々19.06帖LDKには調理台に衝立の無いカウンターキッチン。料理をカウンターに置いたり、手渡したりと、料理の受け渡しが簡単にできます。カウンターが広いと子どもと一緒にクッキーやパンなどをつくる時にも便利ですね◆キッチン背面には冷蔵庫もスッポリ入る大きな収納があり、リビングからキッチンが見える対面式でも生活感を隠せます^^◆市立第2小学校は徒歩2分、市立第2中学校は徒歩4分、南街保育園は徒歩4分と、お子様が進学しても変わらずに通園・通学しやすい教育環境です。徒歩2分のところには小児科がある『南街診療所』もありますよ。スーパーも徒歩4分で生活に便利です |
Features pickup 特徴ピックアップ | | Eco-point target housing / Corresponding to the flat-35S / Immediate Available / LDK18 tatami mats or more / Super close / It is close to the city / Facing south / System kitchen / Yang per good / All room storage / Flat to the station / Siemens south road / Shaping land / Washbasin with shower / Face-to-face kitchen / Toilet 2 places / Bathroom 1 tsubo or more / 2-story / South balcony / Double-glazing / Warm water washing toilet seat / loft / The window in the bathroom / Atrium / TV monitor interphone / Dish washing dryer / Living stairs / City gas / All rooms are two-sided lighting / Maintained sidewalk / Flat terrain エコポイント対象住宅 /フラット35Sに対応 /即入居可 /LDK18畳以上 /スーパーが近い /市街地が近い /南向き /システムキッチン /陽当り良好 /全居室収納 /駅まで平坦 /南側道路面す /整形地 /シャワー付洗面台 /対面式キッチン /トイレ2ヶ所 /浴室1坪以上 /2階建 /南面バルコニー /複層ガラス /温水洗浄便座 /ロフト /浴室に窓 /吹抜け /TVモニタ付インターホン /食器洗乾燥機 /リビング階段 /都市ガス /全室2面採光 /整備された歩道 /平坦地 | 住宅ローン情報 住宅ローン情報 | | We have adapted to the flat 35 criteria in the following item. <Compatibility condition> ● energy savings 以下の項目でフラット35基準に適合しております。<適合条件>●省エネルギー性 | Event information イベント情報 | | Local tours (Please be sure to ask in advance) schedule / Every week being held Saturday, Sunday and public holidays local tours! We will guide you comfortably to local in the courtesy car. [Saturdays, Sundays, and holidays] Of course,, [Weekday] We also accept the guidance of. Please do not hesitate to make inquiries. Email "hikari-k@orion.ocn.ne.jp" and the phone in "042-561-8011" Contact Us also please feel free to! 現地見学会(事前に必ずお問い合わせください)日程/毎週土日祝現地見学会を開催中!送迎車で快適に現地までご案内いたします。【土日祝日】はもちろん、【平日】のご案内も受け付けております。まずはお気軽にお問い合わせください。メール「hikari-k@orion.ocn.ne.jp」や電話「042-561-8011」でのお問い合わせもお気軽にどうぞ! | Price 価格 | | 39,800,000 yen 3980万円 | Floor plan 間取り | | 3LDK 3LDK | Units sold 販売戸数 | | 1 units 1戸 | Total units 総戸数 | | 1 units 1戸 | Land area 土地面積 | | 80.17 sq m 80.17m2 | Building area 建物面積 | | 93.48 sq m 93.48m2 | Driveway burden-road 私道負担・道路 | | Nothing, North 10.9m width, South 4m width 無、北10.9m幅、南4m幅 | Completion date 完成時期(築年月) | | November 2013 2013年11月 | Address 住所 | | Tokyo Higashiyamato Nangai 5 東京都東大和市南街5 | Traffic 交通 | | Seibu Haijima Line "Higashiyamato" walk 10 minutes 西武拝島線「東大和市」歩10分
| Related links 関連リンク | | [Related Sites of this company] 【この会社の関連サイト】 | Person in charge 担当者より | | Rep Horibe Early by Keiko customers, We want to deliver accurate information. Referred to as "house looking for", So that you can the precious time of customers that remain on one page of life to those nice, Day-to-day learning, We will endeavor to. 担当者堀部 恵子お客様により早く、正確な情報をお届けしたいと思っています。「住まい探し」という、人生の1ページに残るお客様の大切な時間を素敵なものにできるよう、日々学び、努力していきます。 | Contact お問い合せ先 | | TEL: 0800-808-9076 [Toll free] mobile phone ・ Also available from PHS
Caller ID is not notified
Please contact the "saw SUUMO (Sumo)"
If it does not lead, If the real estate company TEL:0800-808-9076【通話料無料】携帯電話・PHSからもご利用いただけます
発信者番号は通知されません
「SUUMO(スーモ)を見た」と問い合わせください
つながらない方、不動産会社の方は
| Building coverage, floor area ratio 建ぺい率・容積率 | | 80% ・ 300% 80%・300% | Time residents 入居時期 | | Immediate available 即入居可 | Land of the right form 土地の権利形態 | | Ownership 所有権 | Structure and method of construction 構造・工法 | | Wooden 2-story 木造2階建 | Use district 用途地域 | | Residential 近隣商業 | Other limitations その他制限事項 | | Quasi-fire zones, Second kind altitude district 準防火地域、第2種高度地区 | Overview and notices その他概要・特記事項 | | Contact: Horibe Keiko, Facilities: Public Water Supply, This sewage, City gas, Parking: car space 担当者:堀部 恵子、設備:公営水道、本下水、都市ガス、駐車場:カースペース | Company profile 会社概要 | | <Mediation> Governor of Tokyo (1) No. 091850 (Ltd.) Hikari planning Yubinbango207-0023 Tokyo Higashiyamato Kamikitadai 3-411-1 <仲介>東京都知事(1)第091850号(株)ヒカリ企画〒207-0023 東京都東大和市上北台3-411-1 |
Livingリビング 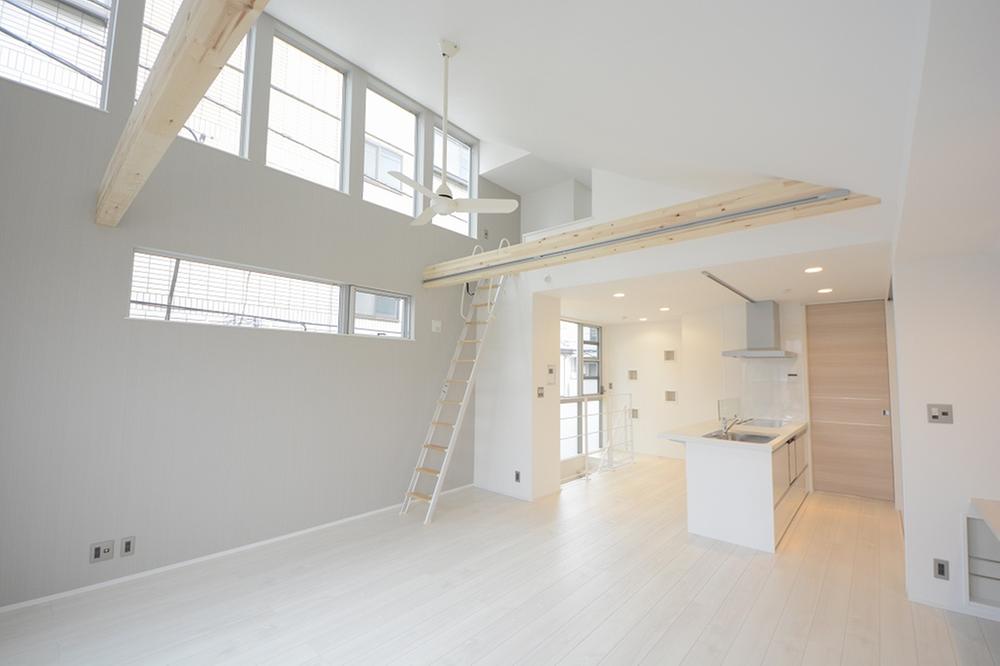 Space bright and airy family blowing through living produces. 19.06 Pledge LDK room (November 25, 2013) Shooting
吹抜けるリビングが生み出す明るく開放的な家族の空間。19.06帖LDK室内(2013年11月25日)撮影
Other introspectionその他内観 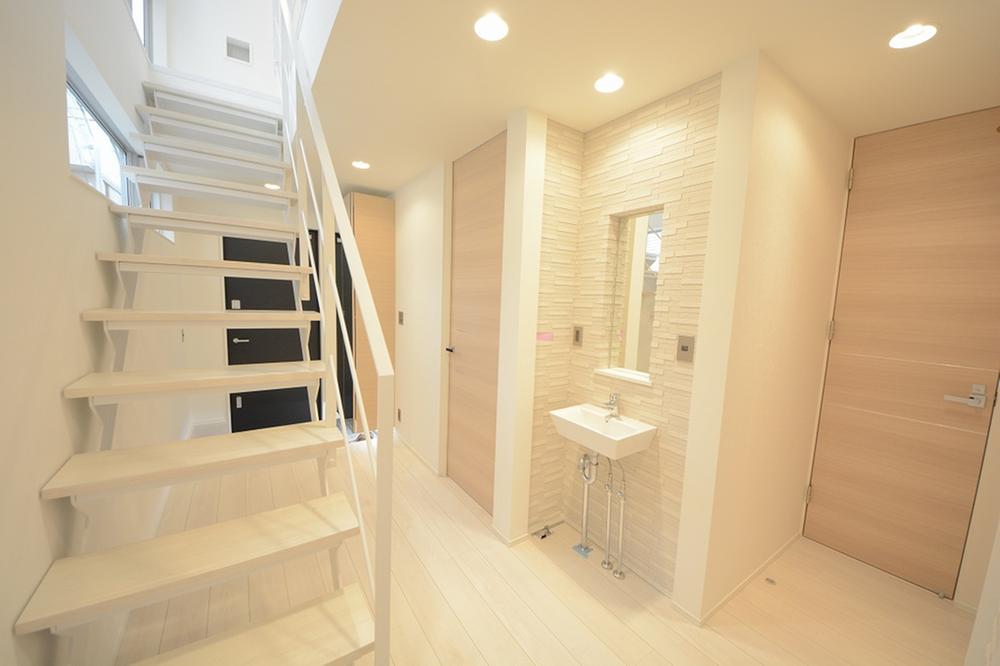 Entrance hall with a feeling of opening discharge the wall Indoor (November 25, 2013) Shooting
壁を排し開放感のある玄関ホール
室内(2013年11月25日)撮影
Local appearance photo現地外観写真 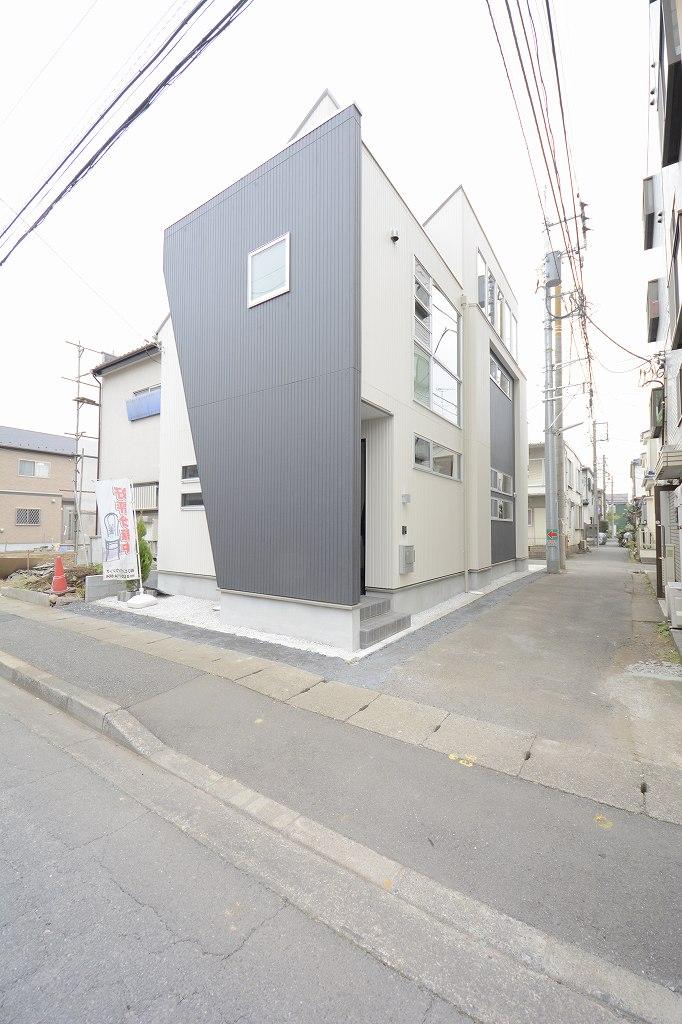 Kitakodo × is a three-way corner lot of the west passage × south road Local (November 25, 2013) Shooting
北公道×西通路×南道路の三方角地です
現地(2013年11月25日)撮影
Floor plan間取り図 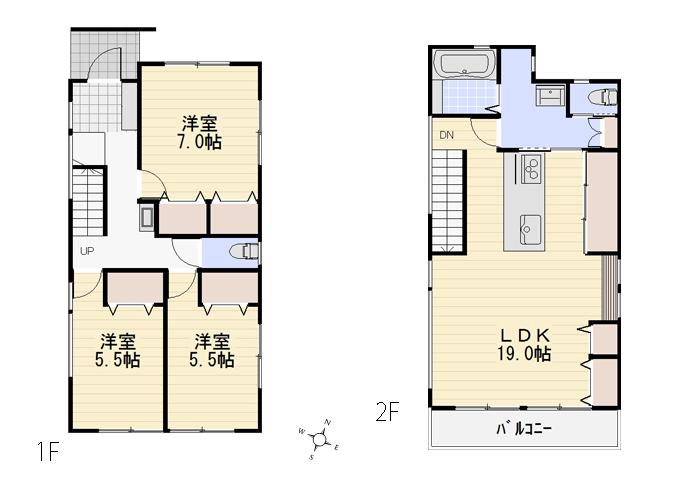 39,800,000 yen, 3LDK, Land area 80.17 sq m , Building area 93.48 sq m
3980万円、3LDK、土地面積80.17m2、建物面積93.48m2
Livingリビング 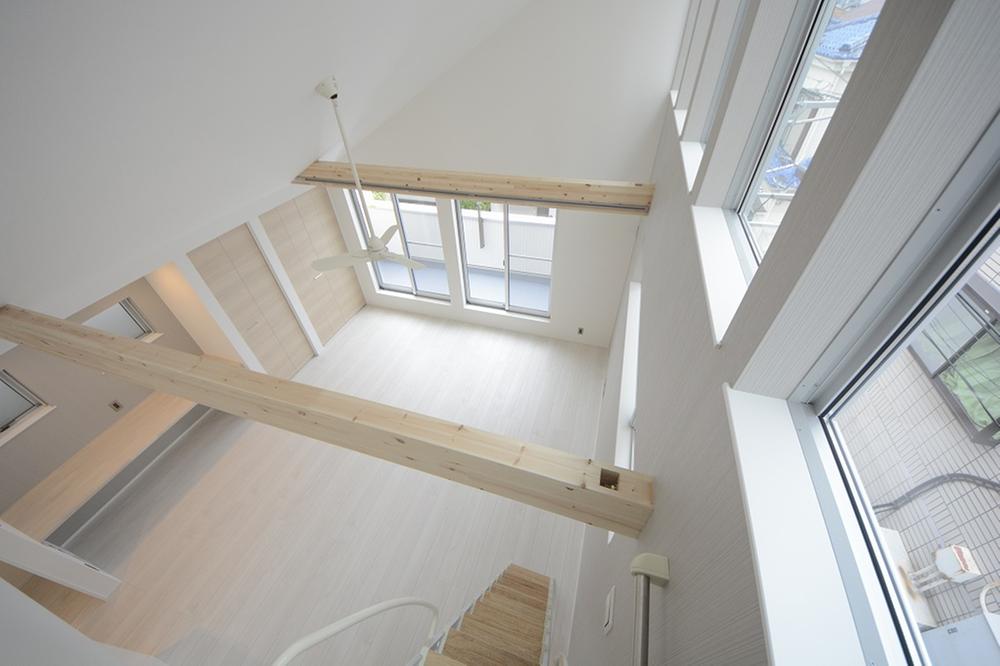 Living room viewed from loft Indoor (November 25, 2013) Shooting
ロフトから見たリビング
室内(2013年11月25日)撮影
Bathroom浴室 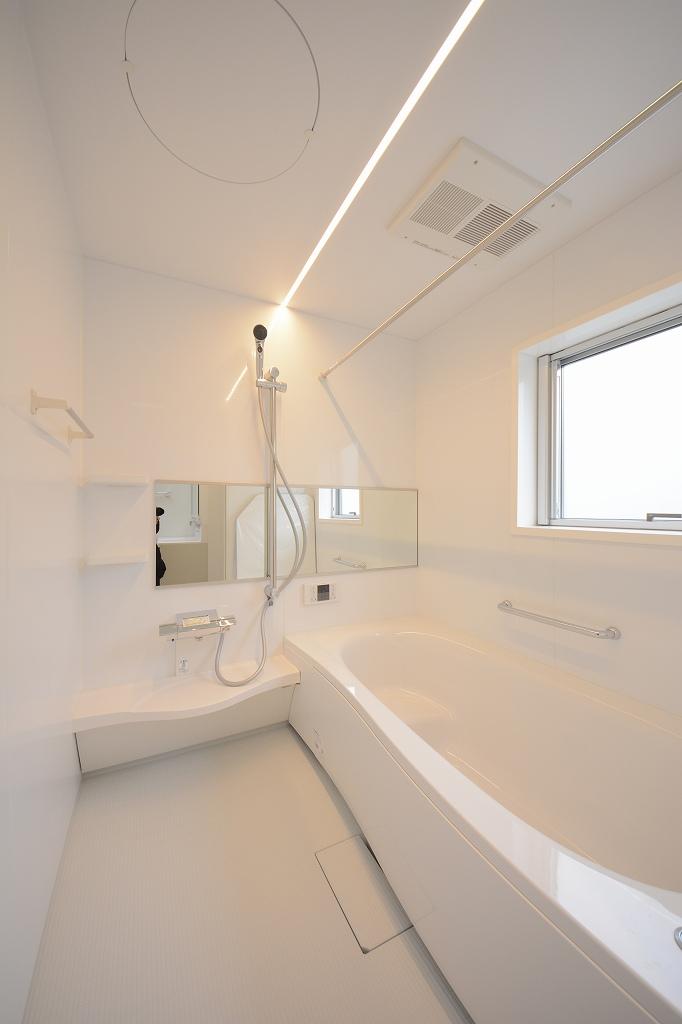 2 Kaiyokushitsu It heals slowly tired Hitotsubo size.
2階浴室 一坪サイズでゆっくり疲れを癒せます。
Kitchenキッチン 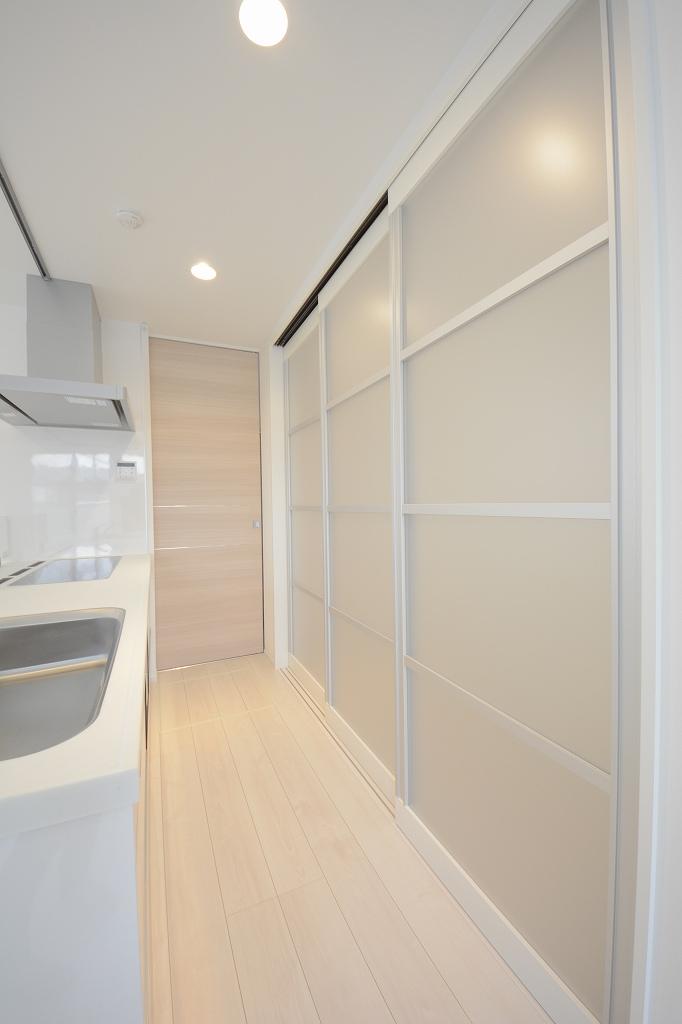 Refrigerator in the kitchen back also shot into storage ☆
キッチン背面には冷蔵庫もスッポリ入る収納☆
Non-living roomリビング以外の居室 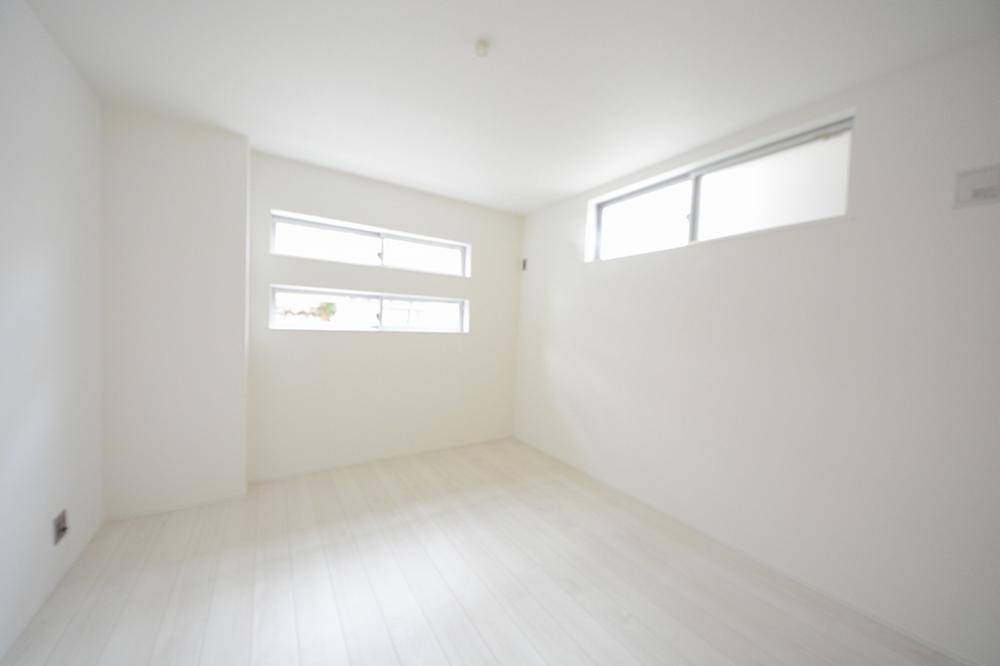 7 Pledge Western-style
7帖洋室
Entrance玄関 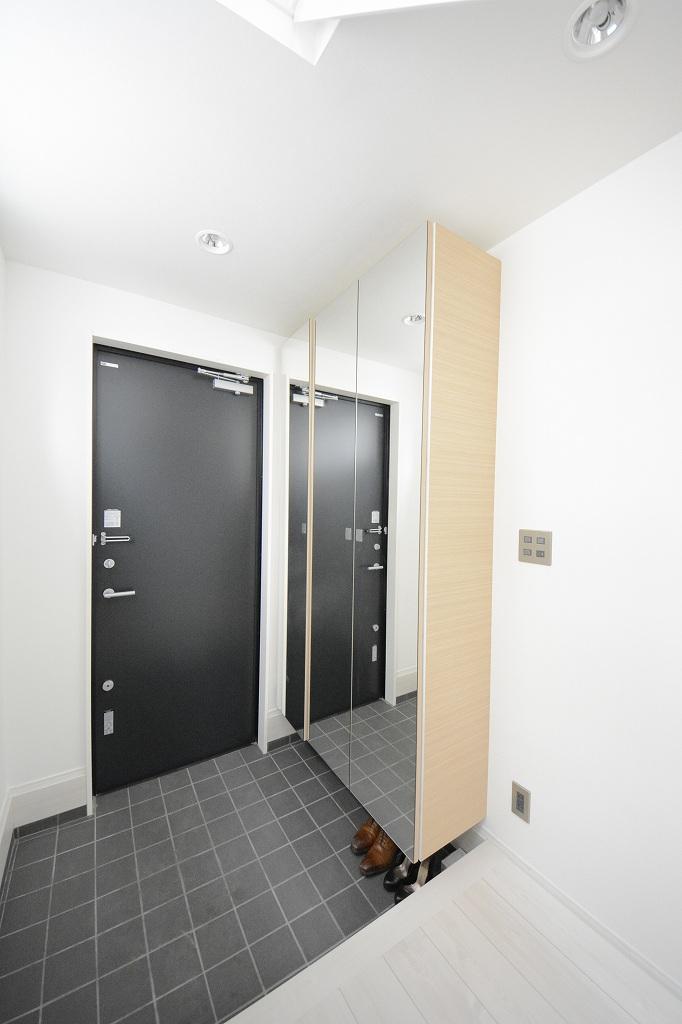 With a large full-length mirror on the front door storage
玄関収納には大きな姿見付き
Wash basin, toilet洗面台・洗面所 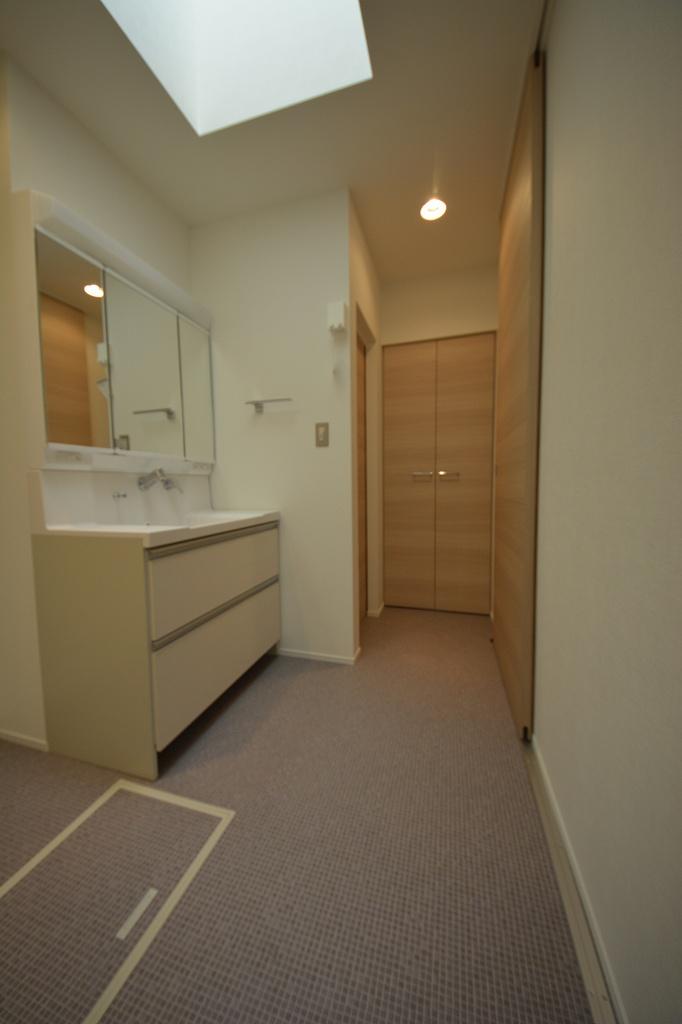 Second floor Sanitary You can enter and exit from the two-way of the stairs before and kitchen.
2階サニタリーは階段前とキッチンの2方から出入りできます。
Local photos, including front road前面道路含む現地写真 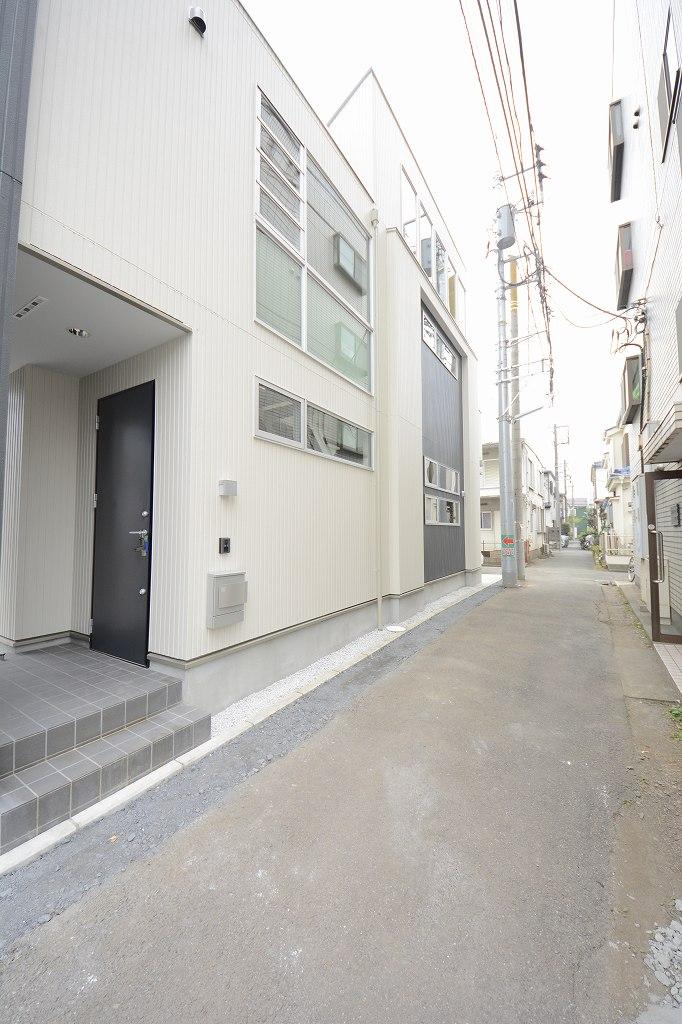 South road
南側公道
Supermarketスーパー 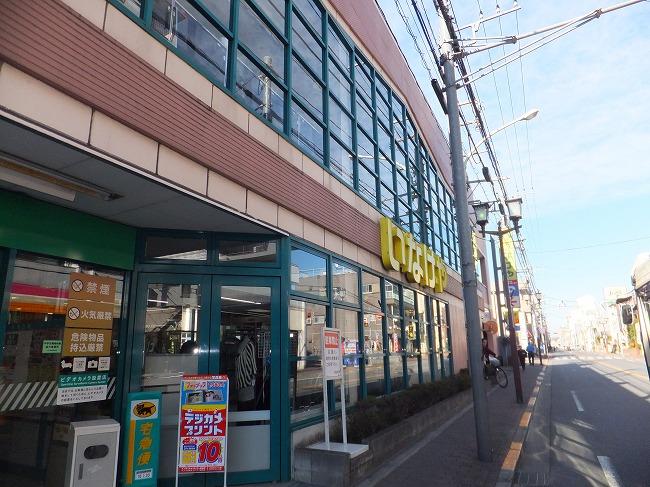 320m until Inageya Higashiyamato shop
いなげや東大和店まで320m
Livingリビング 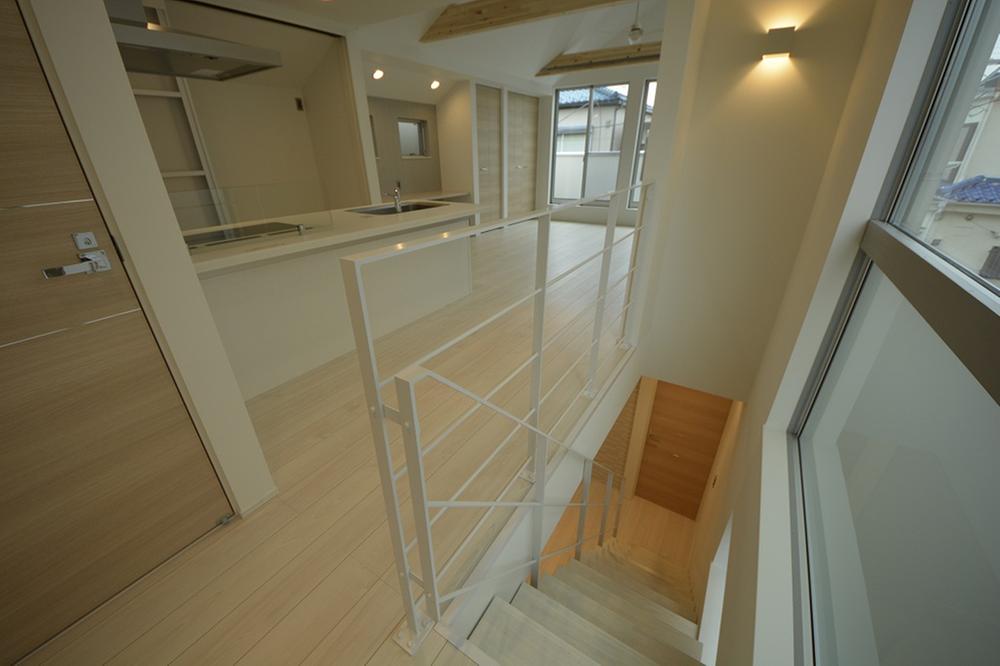 Living-in stairs
リビングイン階段
Kitchenキッチン 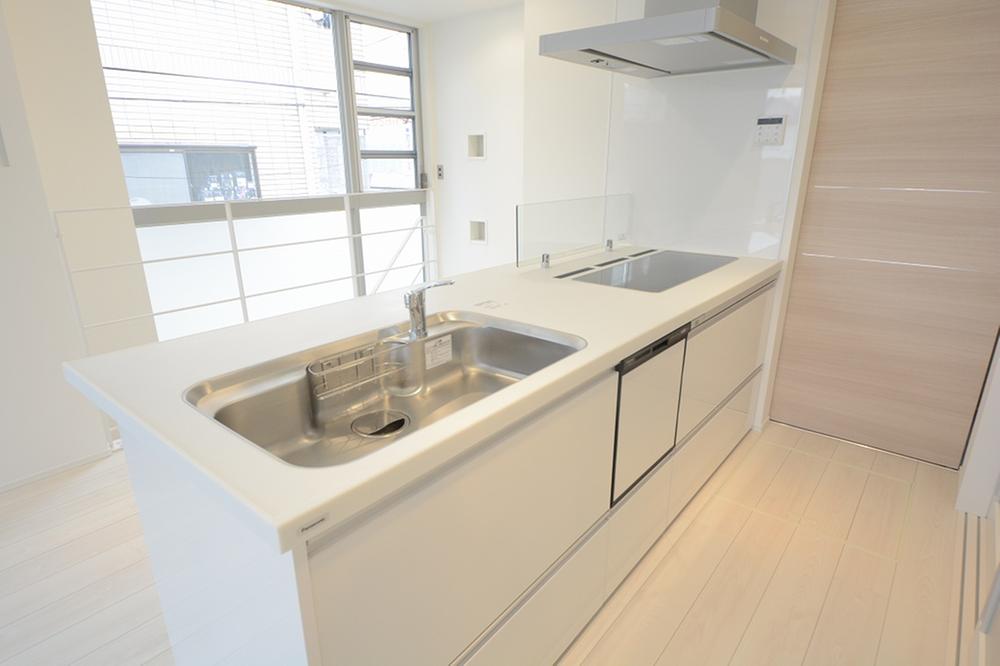 Face-to-face kitchen
対面式キッチン
Non-living roomリビング以外の居室 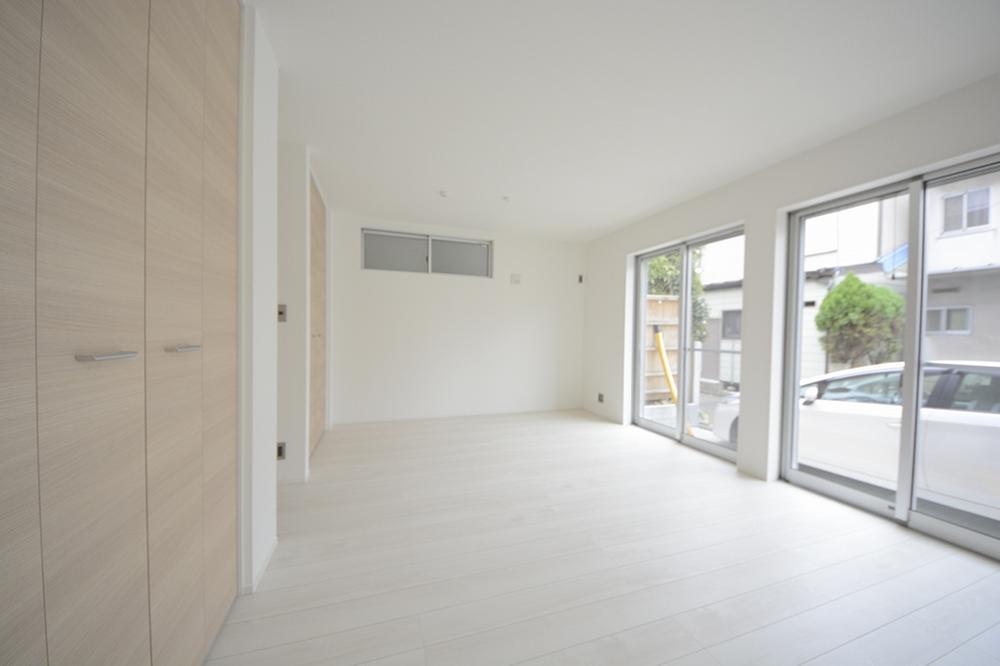 2-door, one-room, which is in accordance with the change of lifestyle
ライフスタイルの変化に合わせられる2ドア1ルーム
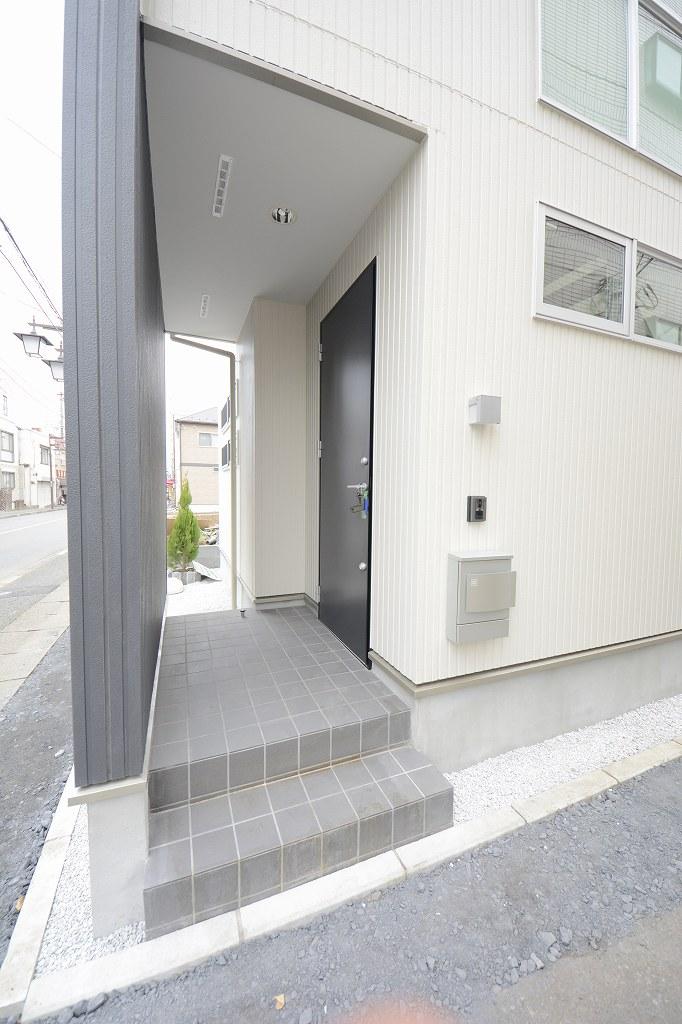 Entrance
玄関
Wash basin, toilet洗面台・洗面所 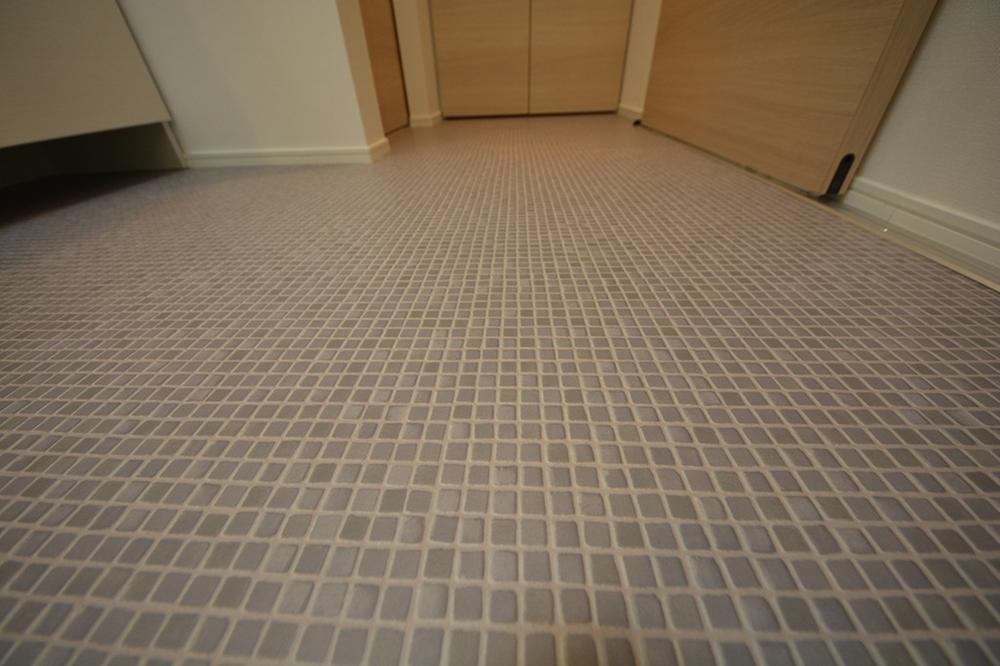 Sanitary floor fashionable
サニタリーの床もおしゃれ
Junior high school中学校 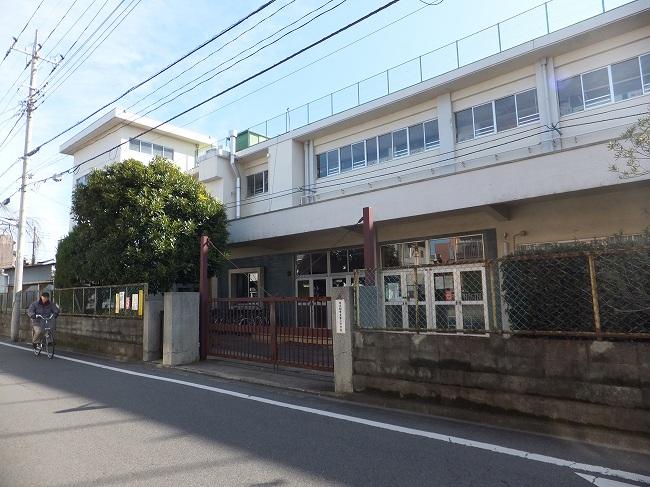 Higashiyamato 320m to stand second junior high school
東大和市立第二中学校まで320m
Livingリビング 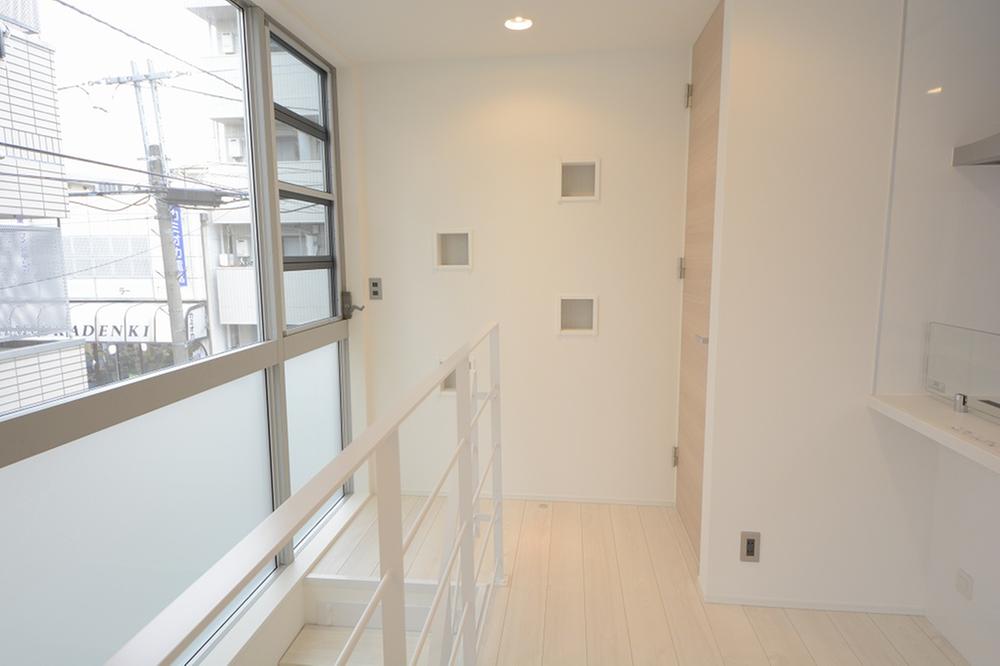 Living stairs before
リビング階段前
Non-living roomリビング以外の居室 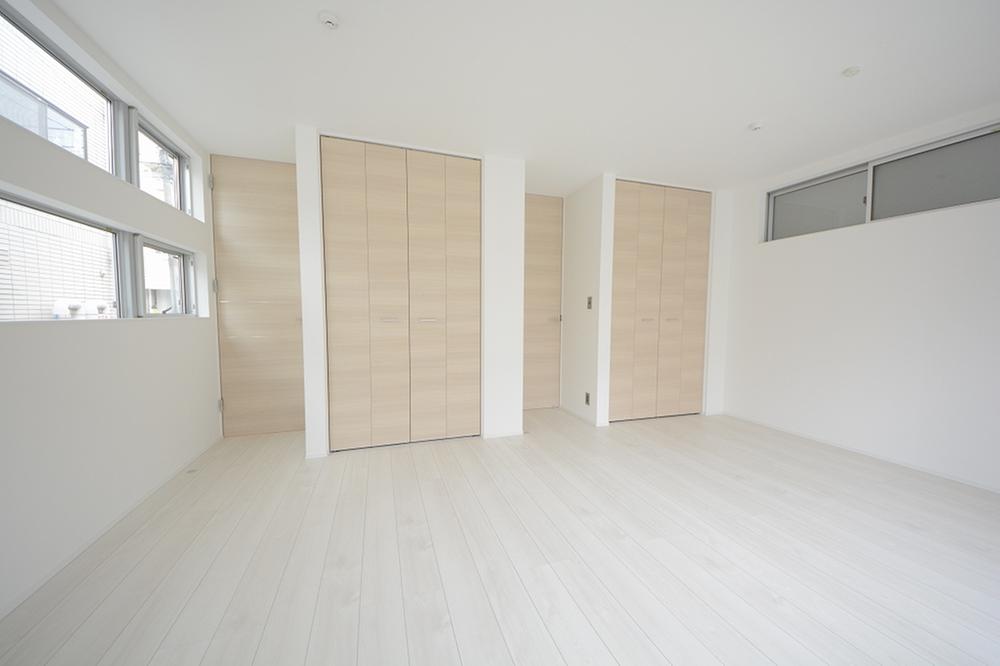 2-door, one-room, which is in accordance with the change of lifestyle
ライフスタイルの変化に合わせられる2ドア1ルーム
Primary school小学校 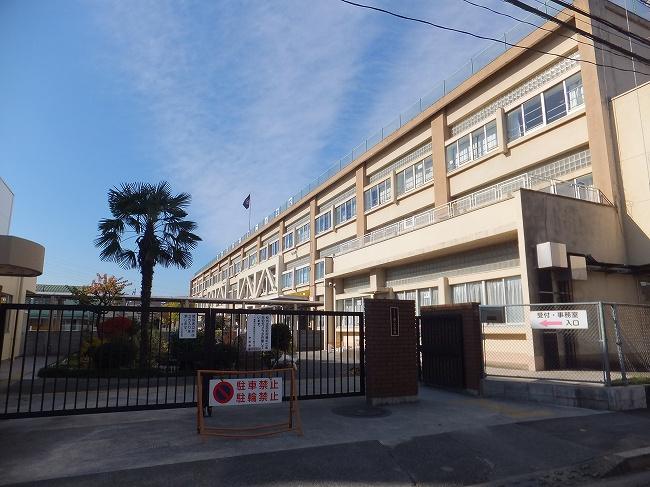 Higashiyamato stand up to the second elementary school 160m
東大和市立第二小学校まで160m
Location
|






















