New Homes » Kanto » Tokyo » Higashiyamato
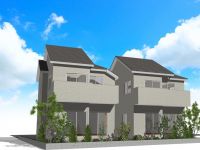 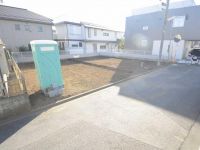
| | Tokyo Higashiyamato 東京都東大和市 |
| Seibu Tamako Line "Musashiyamato" walk 10 minutes 西武多摩湖線「武蔵大和」歩10分 |
| [ New release ] All buildings 20 million yen of newly built single-family! Seibu Tamako Line "Musashiyamato" close from 10 minutes and train station walk from the train station, primary school ・ Super is a convenient location to life within a 10-minute walk. 【 新発売 】全棟2000万円台の新築一戸建て!西武多摩湖線「武蔵大和」駅から徒歩10分と駅から近く、小学校・スーパーが徒歩10分圏内の生活に便利な立地です。 |
| ◆ With a loft of 2.6 quires to the main bedroom, Storage capacity and an open feeling of UP ◆ Although the north road, There is also merit balcony of the laundry and in the living room is difficult to see from the road side. It can also ensure positive per because Nantei also ^^ ◆ primary school, Nursery is in within a 10-minute walk, A pediatric "Wakaba children clinic" is walking 12 minutes, Child-rearing environment is good. ◆ Super "Kaneman" walk 5 minutes, It is also likely to go without a problem every day of shopping. ◆主寝室には2.6帖のロフト付きで、収納力と開放感UP◆北道路ですが、バルコニーの洗濯物やリビングの中が道路側から見えにくいというメリットもあります。南庭もあるので陽当りも確保できますね^^◆小学校、保育園が徒歩10分圏内で、小児科のある『若葉こどもクリニック』が徒歩12分と、子育て環境良好です。◆スーパー「カネマン」は徒歩5分と、毎日のお買い物も問題なく行けそうです。 |
Features pickup 特徴ピックアップ | | Super close / Facing south / System kitchen / Yang per good / All room storage / A quiet residential area / Shaping land / Washbasin with shower / Face-to-face kitchen / Wide balcony / Bathroom 1 tsubo or more / 2-story / South balcony / Double-glazing / Warm water washing toilet seat / loft / Nantei / Underfloor Storage / The window in the bathroom / TV monitor interphone / Ventilation good / All living room flooring / Living stairs / City gas / All rooms are two-sided lighting スーパーが近い /南向き /システムキッチン /陽当り良好 /全居室収納 /閑静な住宅地 /整形地 /シャワー付洗面台 /対面式キッチン /ワイドバルコニー /浴室1坪以上 /2階建 /南面バルコニー /複層ガラス /温水洗浄便座 /ロフト /南庭 /床下収納 /浴室に窓 /TVモニタ付インターホン /通風良好 /全居室フローリング /リビング階段 /都市ガス /全室2面採光 | Event information イベント情報 | | Local tours (Please be sure to ask in advance) schedule / Every week being held Saturday, Sunday and public holidays local tours! We will guide you comfortably to local in the courtesy car. [Saturdays, Sundays, and holidays] Of course,, [Weekday] We also accept the guidance of. Please do not hesitate to make inquiries. Email "hikari-k@orion.ocn.ne.jp" and the phone in "042-561-8011" Contact Us also please feel free to! 現地見学会(事前に必ずお問い合わせください)日程/毎週土日祝現地見学会を開催中!送迎車で快適に現地までご案内いたします。【土日祝日】はもちろん、【平日】のご案内も受け付けております。まずはお気軽にお問い合わせください。メール「hikari-k@orion.ocn.ne.jp」や電話「042-561-8011」でのお問い合わせもお気軽にどうぞ! | Price 価格 | | 24,800,000 yen ・ 25,800,000 yen 2480万円・2580万円 | Floor plan 間取り | | 3LDK 3LDK | Units sold 販売戸数 | | 2 units 2戸 | Total units 総戸数 | | 2 units 2戸 | Land area 土地面積 | | 90.31 sq m ・ 90.62 sq m 90.31m2・90.62m2 | Building area 建物面積 | | 71.21 sq m ・ 72.44 sq m 71.21m2・72.44m2 | Driveway burden-road 私道負担・道路 | | North 5m public road 北5m公道 | Completion date 完成時期(築年月) | | 2014 end of March plan 2014年3月末予定 | Address 住所 | | Tokyo Higashiyamato Shimizu 4 東京都東大和市清水4 | Traffic 交通 | | Seibu Tamako Line "Musashiyamato" walk 10 minutes 西武多摩湖線「武蔵大和」歩10分
| Related links 関連リンク | | [Related Sites of this company] 【この会社の関連サイト】 | Person in charge 担当者より | | Rep Horibe Early by Keiko customers, We want to deliver accurate information. Referred to as "house looking for", So that you can the precious time of customers that remain on one page of life to those nice, Day-to-day learning, We will endeavor to. 担当者堀部 恵子お客様により早く、正確な情報をお届けしたいと思っています。「住まい探し」という、人生の1ページに残るお客様の大切な時間を素敵なものにできるよう、日々学び、努力していきます。 | Contact お問い合せ先 | | TEL: 0800-808-9076 [Toll free] mobile phone ・ Also available from PHS
Caller ID is not notified
Please contact the "saw SUUMO (Sumo)"
If it does not lead, If the real estate company TEL:0800-808-9076【通話料無料】携帯電話・PHSからもご利用いただけます
発信者番号は通知されません
「SUUMO(スーモ)を見た」と問い合わせください
つながらない方、不動産会社の方は
| Building coverage, floor area ratio 建ぺい率・容積率 | | Building coverage: 40%, Volume ratio: 80% 建ぺい率:40%、容積率:80% | Time residents 入居時期 | | 2014 end of March plan 2014年3月末予定 | Land of the right form 土地の権利形態 | | Ownership 所有権 | Structure and method of construction 構造・工法 | | 2-story wooden 木造2階建て | Use district 用途地域 | | One low-rise 1種低層 | Land category 地目 | | Residential land 宅地 | Other limitations その他制限事項 | | The first kind altitude district 第一種高度地区 | Overview and notices その他概要・特記事項 | | Contact: Horibe Keiko, Building confirmation number: HPA-13-07258 No. other 担当者:堀部 恵子、建築確認番号:HPA-13-07258号 他 | Company profile 会社概要 | | <Mediation> Governor of Tokyo (1) No. 091850 (Ltd.) Hikari planning Yubinbango207-0023 Tokyo Higashiyamato Kamikitadai 3-411-1 <仲介>東京都知事(1)第091850号(株)ヒカリ企画〒207-0023 東京都東大和市上北台3-411-1 |
Rendering (appearance)完成予想図(外観) 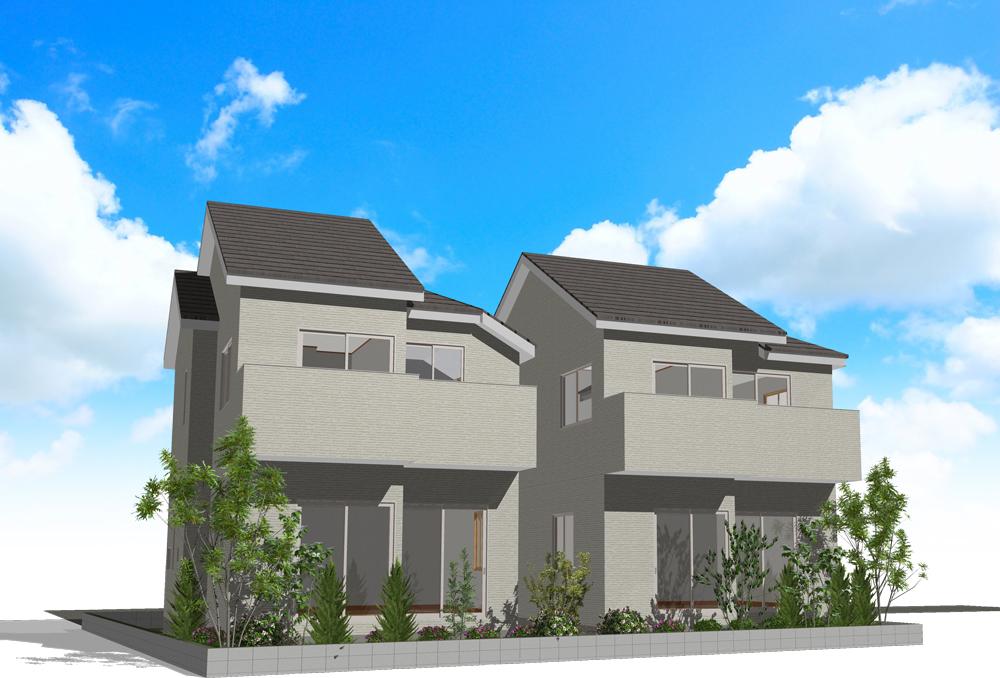 Is an image Perth that caused draw on the basis of the actual drawing.
実際の図面を基に描き起こしたイメージパースです。
Local appearance photo現地外観写真 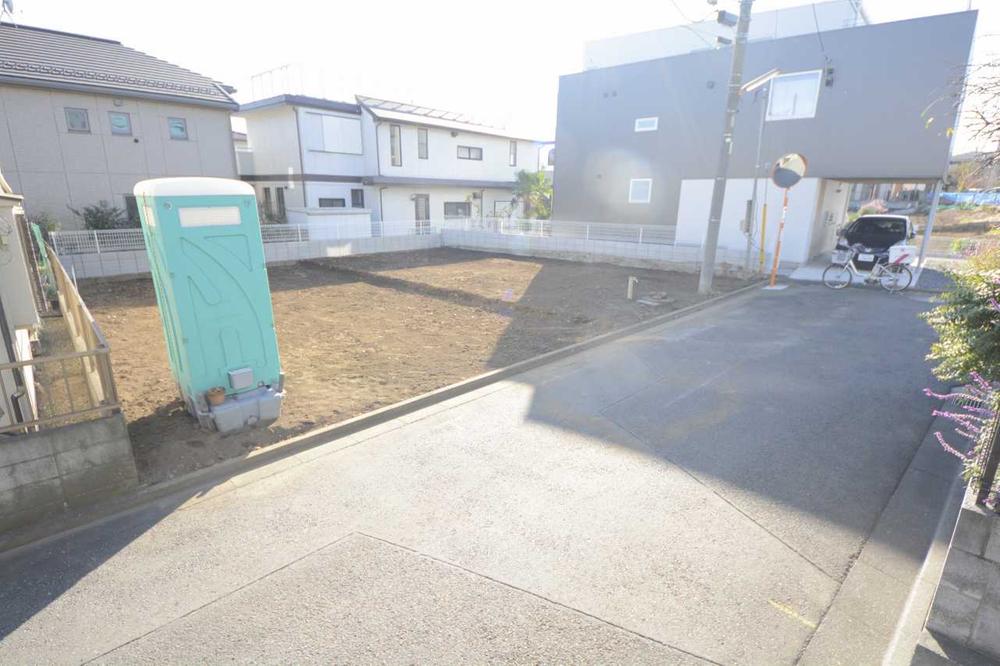 Local (November 30, 2013) Shooting
現地(2013年11月30日)撮影
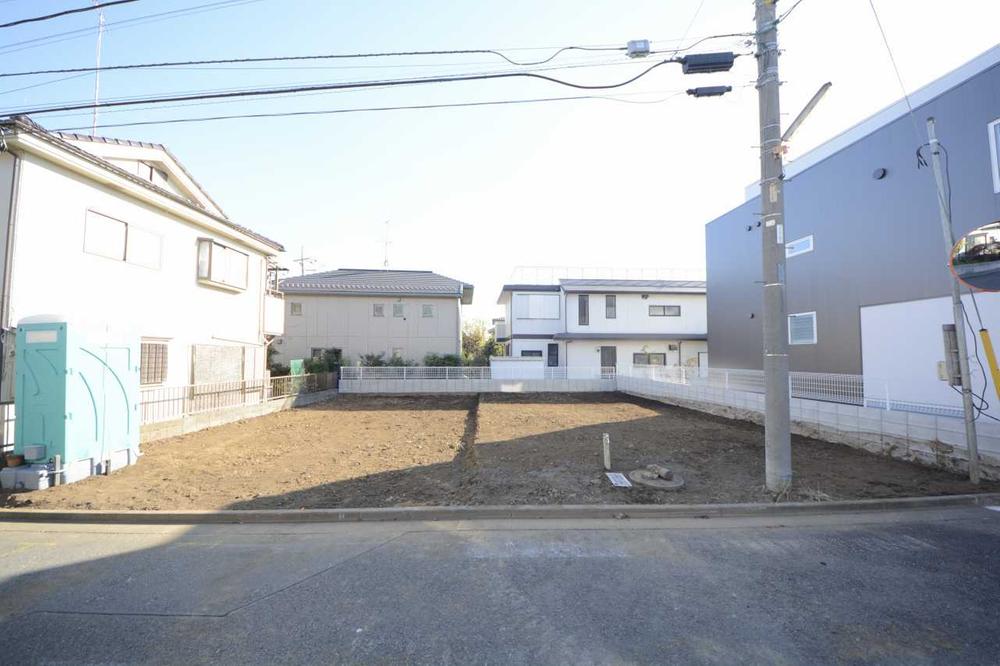 Local (November 30, 2013) Shooting
現地(2013年11月30日)撮影
Floor plan間取り図 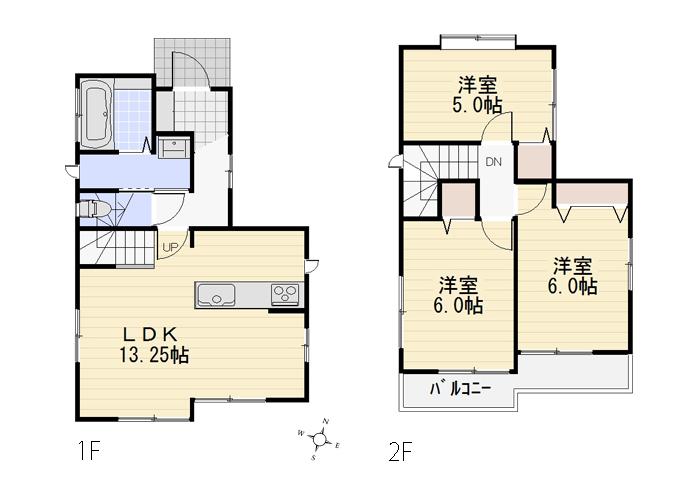 (Building 2), Price 25,800,000 yen, 3LDK, Land area 90.31 sq m , Building area 71.21 sq m
(2号棟)、価格2580万円、3LDK、土地面積90.31m2、建物面積71.21m2
Local photos, including front road前面道路含む現地写真 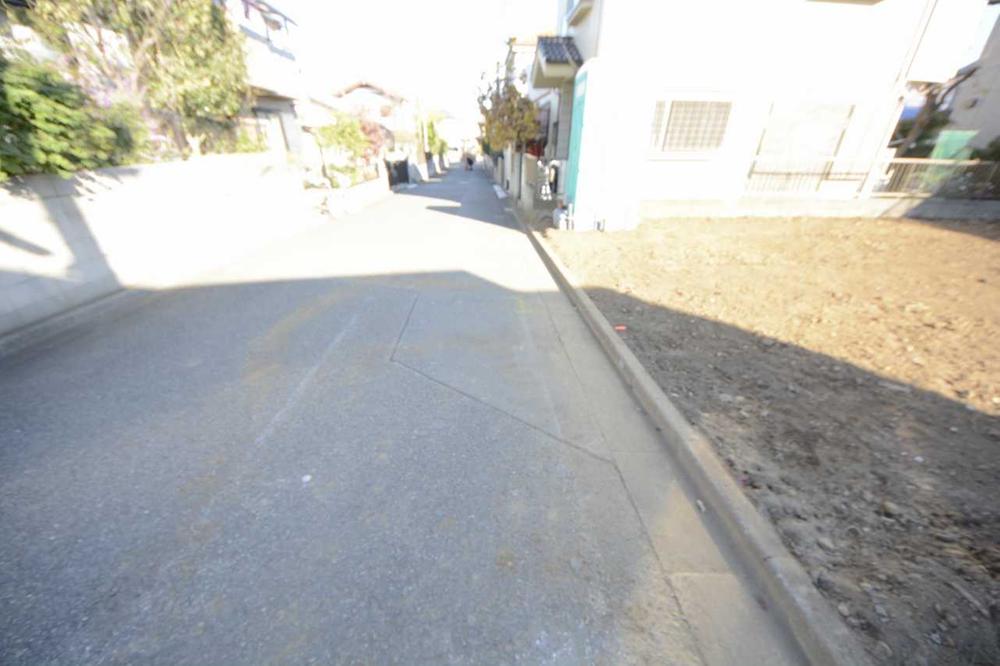 Local (November 30, 2013) Shooting
現地(2013年11月30日)撮影
Supermarketスーパー 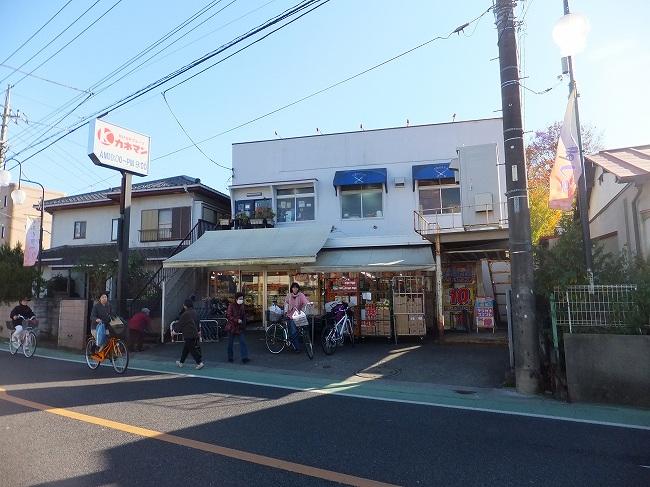 Kaneman TOWA 690m to shop
カネマントーワ店まで690m
The entire compartment Figure全体区画図 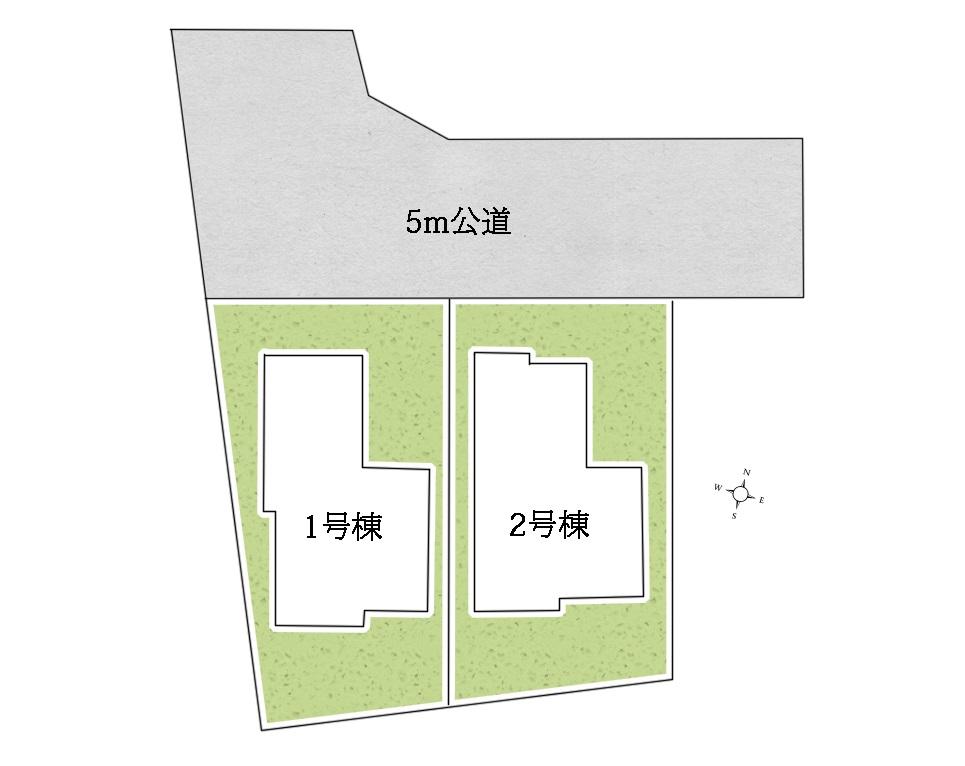 The entire partition layout
全体区画配置図
Floor plan間取り図 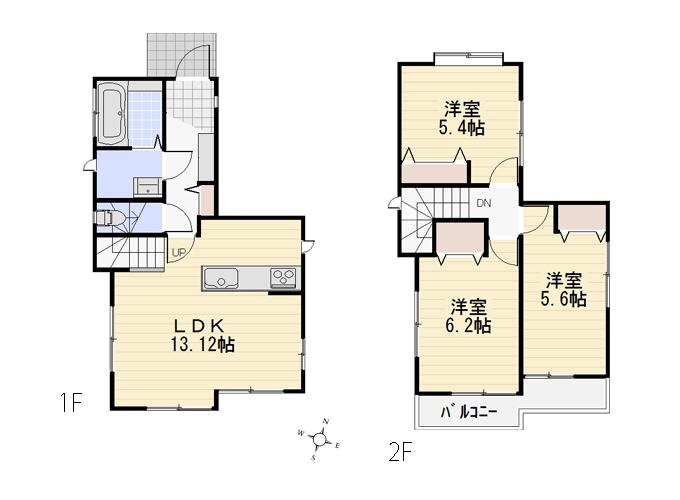 (1 Building), Price 24,800,000 yen, 3LDK, Land area 90.62 sq m , Building area 72.44 sq m
(1号棟)、価格2480万円、3LDK、土地面積90.62m2、建物面積72.44m2
Local photos, including front road前面道路含む現地写真 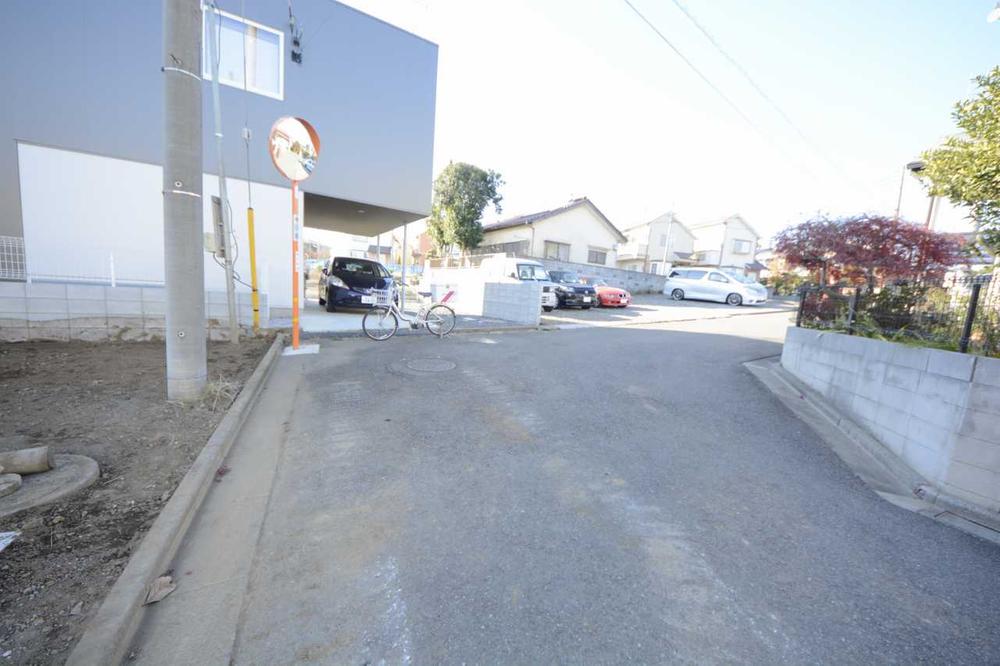 Local (November 30, 2013) Shooting
現地(2013年11月30日)撮影
Junior high school中学校 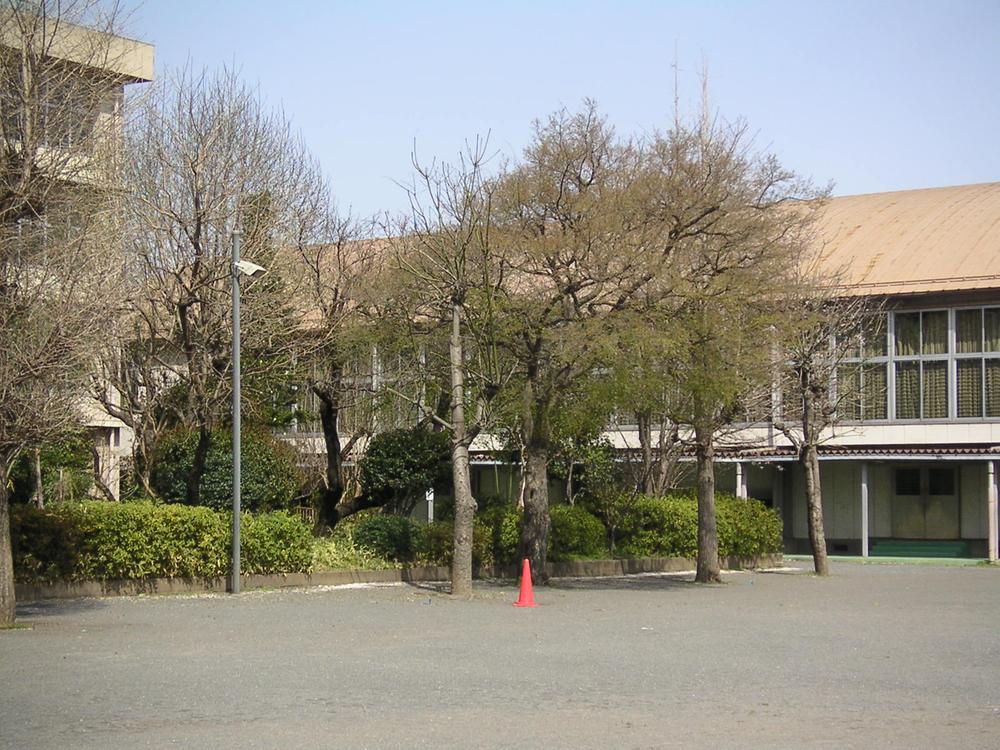 Higashiyamato 1990m to stand first junior high school
東大和市立第一中学校まで1990m
Primary school小学校 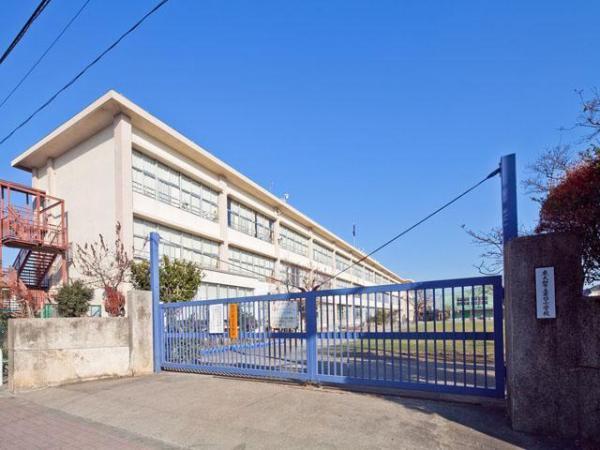 Higashiyamato Municipal fourth to elementary school 701m
東大和市立第四小学校まで701m
Kindergarten ・ Nursery幼稚園・保育園  Shisui 487m to nursery school
紫水保育園まで487m
Park公園 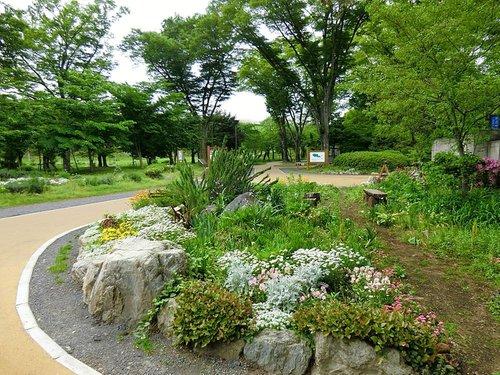 819m to Metropolitan Sayama Park South Gate
都立狭山公園南門まで819m
Location
|














