New Homes » Kanto » Tokyo » Higashiyamato
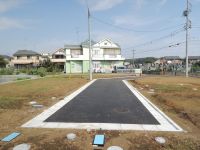 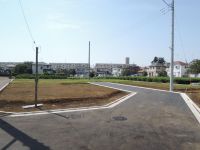
| | Tokyo Higashiyamato 東京都東大和市 |
| Tama Monorail "Kamikitadai" walk 13 minutes 多摩都市モノレール「上北台」歩13分 |
| «Corporation housing market is Recommended, New homes in the development subdivision ・ All six buildings » ◆ Safe housing equipped with a seismic energy absorption system (Jiba) ! ◆ Energy-saving grade highest rank acquisition! ≪株式会社 住宅市場がオススメする、開発分譲地内の新築住宅・全6棟≫◆地震エネルギー吸収システム(ジーバ)を装備した安心住宅 !◆省エネ等級最高ランク取得! |
| ■ It is a perfect location to the child-rearing environment in the development subdivision of a quiet residential area. ■ Front road because of the new road that only residents to use, It is a safe location for families with small children! ■ All building, LDK16 Pledge or more of floor plans that Japanese-style room was adjacent! Storage space is also abundant because some attic storage in all the rooms with storage. ■ All building, Parking spaces in the spacious grounds of about 39 square meters also secured two! ■ There is a kindergarten and nursery schools within walking distance, 2-minute walk from the elementary school and the parents like also safe living environment! ■閑静な住宅地の開発分譲地で子育て環境にぴったりな立地です。■前面道路は居住者のみが利用する新設道路の為、小さな子供がいるご家庭には安心な立地です!■全棟、和室が隣接したLDK16帖以上の間取り!全室収納付で小屋裏収納もあるので収納スペースも豊富です。■全棟、約39坪のゆったりした敷地で駐車スペースも2台確保!■徒歩圏に幼稚園や保育園があり、小学校まで徒歩2分と親御様も安心な住環境! |
Features pickup 特徴ピックアップ | | Measures to conserve energy / Corresponding to the flat-35S / Pre-ground survey / Vibration Control ・ Seismic isolation ・ Earthquake resistant / Seismic fit / Parking two Allowed / Fiscal year Available / Energy-saving water heaters / Super close / System kitchen / Yang per good / Flat to the station / A quiet residential area / LDK15 tatami mats or more / Around traffic fewer / Corner lot / Japanese-style room / Shaping land / garden / Washbasin with shower / Face-to-face kitchen / Barrier-free / Toilet 2 places / Bathroom 1 tsubo or more / 2-story / 2 or more sides balcony / South balcony / Double-glazing / Warm water washing toilet seat / Nantei / Underfloor Storage / The window in the bathroom / TV monitor interphone / Leafy residential area / Mu front building / Ventilation good / Water filter / All rooms are two-sided lighting / Flat terrain / Development subdivision in 省エネルギー対策 /フラット35Sに対応 /地盤調査済 /制震・免震・耐震 /耐震適合 /駐車2台可 /年度内入居可 /省エネ給湯器 /スーパーが近い /システムキッチン /陽当り良好 /駅まで平坦 /閑静な住宅地 /LDK15畳以上 /周辺交通量少なめ /角地 /和室 /整形地 /庭 /シャワー付洗面台 /対面式キッチン /バリアフリー /トイレ2ヶ所 /浴室1坪以上 /2階建 /2面以上バルコニー /南面バルコニー /複層ガラス /温水洗浄便座 /南庭 /床下収納 /浴室に窓 /TVモニタ付インターホン /緑豊かな住宅地 /前面棟無 /通風良好 /浄水器 /全室2面採光 /平坦地 /開発分譲地内 | Price 価格 | | 36,800,000 yen ~ 41,800,000 yen 3680万円 ~ 4180万円 | Floor plan 間取り | | 3LDK + S (storeroom) ~ 4LDK 3LDK+S(納戸) ~ 4LDK | Units sold 販売戸数 | | 6 units 6戸 | Total units 総戸数 | | 6 units 6戸 | Land area 土地面積 | | 128.87 sq m ~ 130.69 sq m (38.98 tsubo ~ 39.53 tsubo) (measured) 128.87m2 ~ 130.69m2(38.98坪 ~ 39.53坪)(実測) | Building area 建物面積 | | 95.53 sq m ~ 97.7 sq m (28.89 tsubo ~ 29.55 tsubo) (measured) 95.53m2 ~ 97.7m2(28.89坪 ~ 29.55坪)(実測) | Driveway burden-road 私道負担・道路 | | Road width: 3.85m, 4.5m, Asphaltic pavement, Subdivided registration in development road ・ Set-back portion and the waste storage plan attributable to Higashiyamato 道路幅:3.85m、4.5m、アスファルト舗装、分筆登記中開発道路・セットバック部分及びゴミ置き場は東大和市に帰属予定 | Completion date 完成時期(築年月) | | February 2014 early schedule 2014年2月上旬予定 | Address 住所 | | Tokyo Higashiyamato Zoshiki 2 東京都東大和市蔵敷2 | Traffic 交通 | | Tama Monorail "Kamikitadai" walk 13 minutes 多摩都市モノレール「上北台」歩13分
| Related links 関連リンク | | [Related Sites of this company] 【この会社の関連サイト】 | Person in charge 担当者より | | Rep Takeuchi Tomoo Age: 20 Daigyokai Experience: 1 year we are "absolutely, It is a company that aims to be a trustworthy person. ". Consider the things standing in your eyes, I swear that to answer in good faith. 担当者竹内 友雄年齢:20代業界経験:1年私達は「絶対に、信頼できる人」であることを目指している会社です。お客様の目線に立ち物事を考え、誠実にお答えする事を誓います。 | Contact お問い合せ先 | | TEL: 0120-963867 [Toll free] Please contact the "saw SUUMO (Sumo)" TEL:0120-963867【通話料無料】「SUUMO(スーモ)を見た」と問い合わせください | Most price range 最多価格帯 | | 41 million yen (2 units) 4100万円台(2戸) | Building coverage, floor area ratio 建ぺい率・容積率 | | Kenpei rate: 40%, Volume ratio: 80% 建ペい率:40%、容積率:80% | Time residents 入居時期 | | Mid-scheduled February 2014 2014年2月中旬予定 | Land of the right form 土地の権利形態 | | Ownership 所有権 | Structure and method of construction 構造・工法 | | Wooden 2-story (framing method) 木造2階建(軸組工法) | Use district 用途地域 | | One low-rise 1種低層 | Land category 地目 | | Residential land 宅地 | Overview and notices その他概要・特記事項 | | Contact: Takeuchi Tomoo, Building confirmation number: No. 13UDI3S Ken 02354 The 13UDI3S Ken No. 02355 No. 13UDI3S Ken 02,356 other 担当者:竹内 友雄、建築確認番号:第13UDI3S建02354号 第13UDI3S建02355号 第13UDI3S建02356号他 | Company profile 会社概要 | | <Mediation> Governor of Tokyo (1) No. 093497 (Ltd.) housing market Yubinbango207-0021 Tokyo Higashiyamato Tateno 2-8-1 <仲介>東京都知事(1)第093497号(株)住宅市場〒207-0021 東京都東大和市立野2-8-1 |
Local photos, including front road前面道路含む現地写真 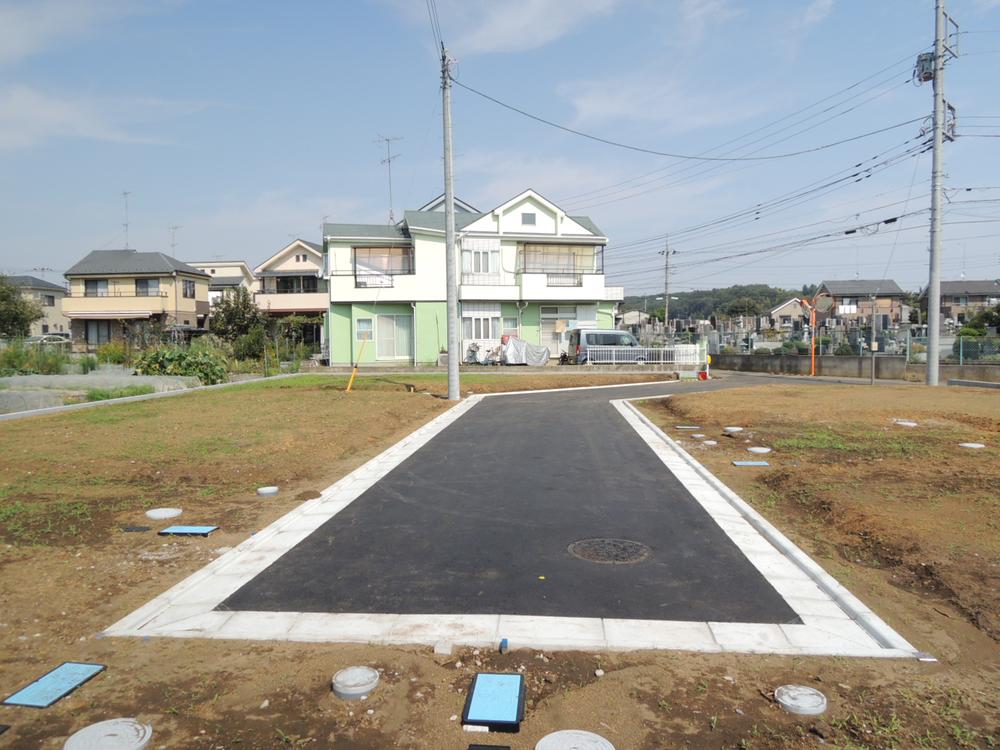 Local (10 May 2013) Shooting ■ Co., Ltd., "the housing market." ■
現地(2013年10月)撮影■株式会社「住宅市場」■
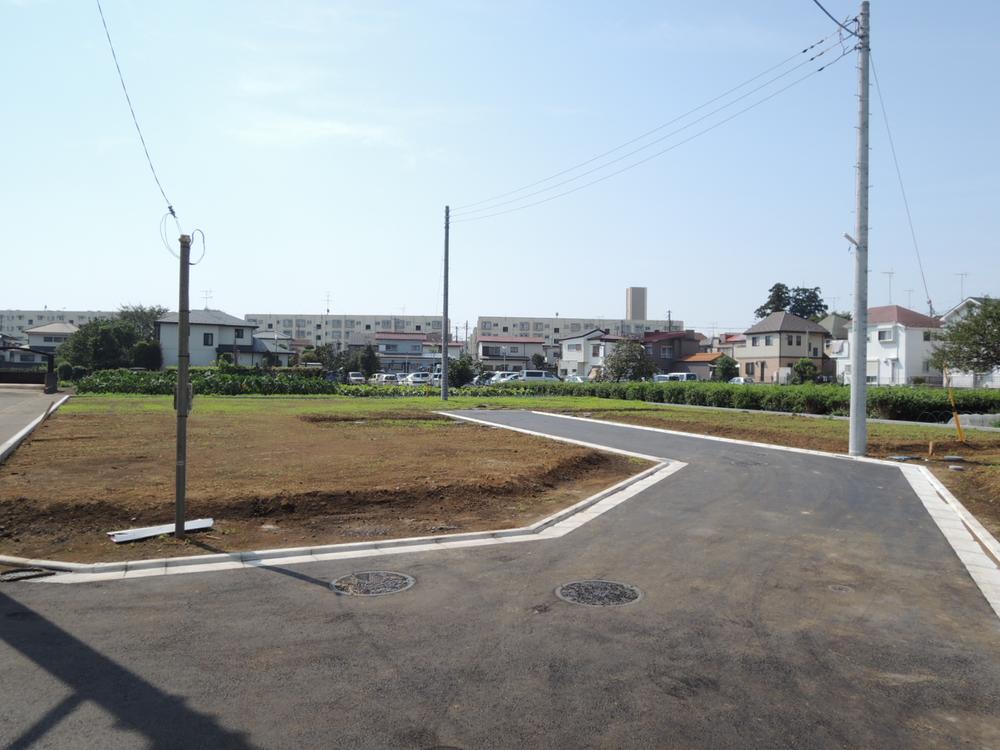 Local (10 May 2013) Shooting ■ Co., Ltd., "the housing market." ■
現地(2013年10月)撮影
■株式会社「住宅市場」■
Local appearance photo現地外観写真 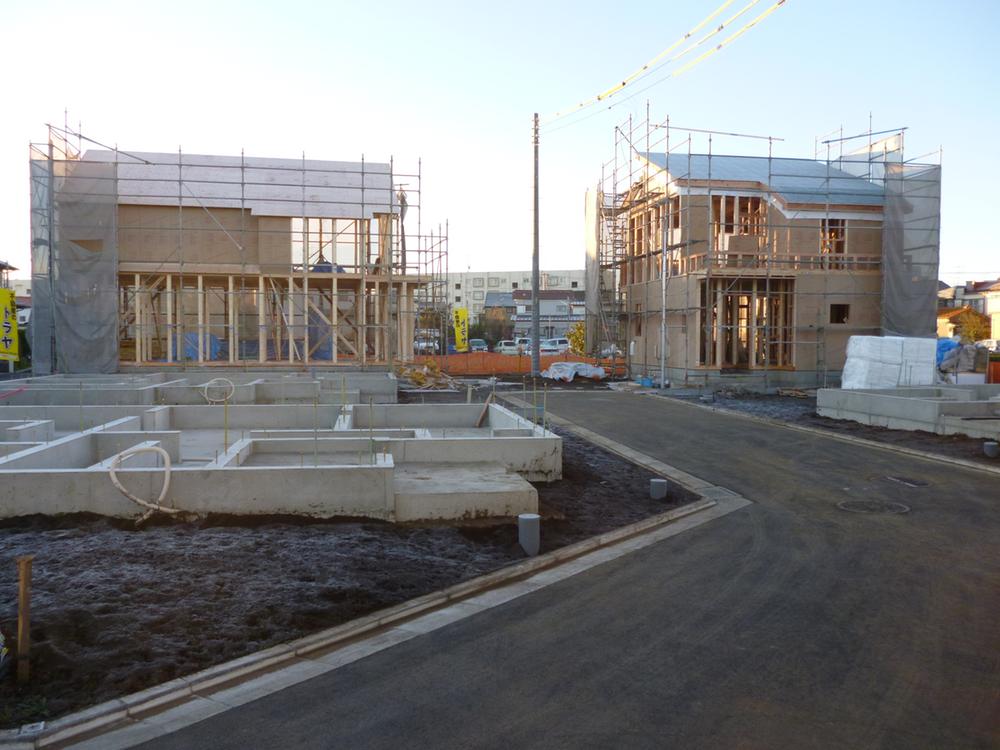 local 3 ・ 4 Building (December 1, 2013) Shooting ■ Co., Ltd., "the housing market." ■
現地 3・4号棟(2013年12月1日)撮影
■株式会社「住宅市場」■
Floor plan間取り図 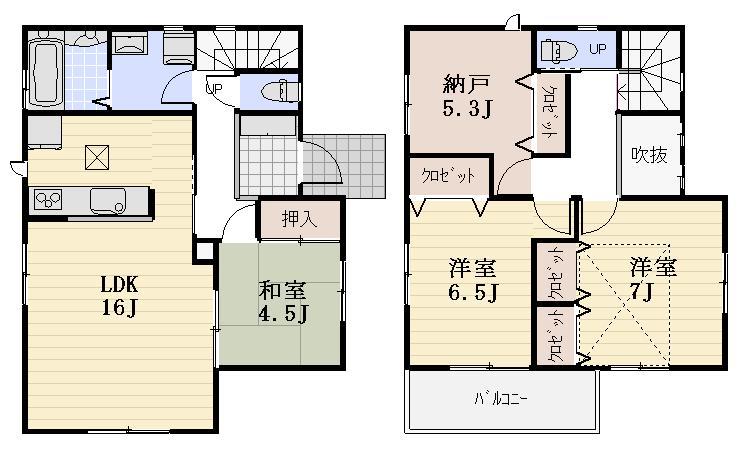 (Building 2), Price 41,800,000 yen, 3LDK+S, Land area 130.05 sq m , Building area 95.84 sq m
(2号棟)、価格4180万円、3LDK+S、土地面積130.05m2、建物面積95.84m2
Local appearance photo現地外観写真 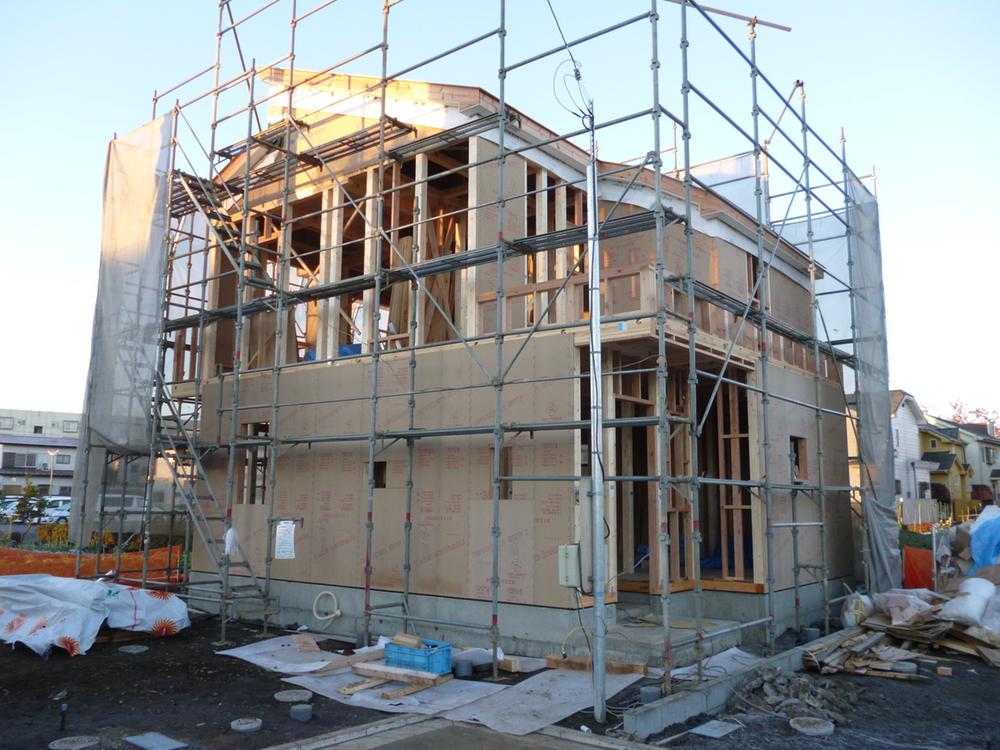 local Building 3 (December 1, 2013) Shooting ■ Co., Ltd., "the housing market." ■
現地 3号棟 (2013年12月1日)撮影
■株式会社「住宅市場」■
Same specifications photos (living)同仕様写真(リビング) 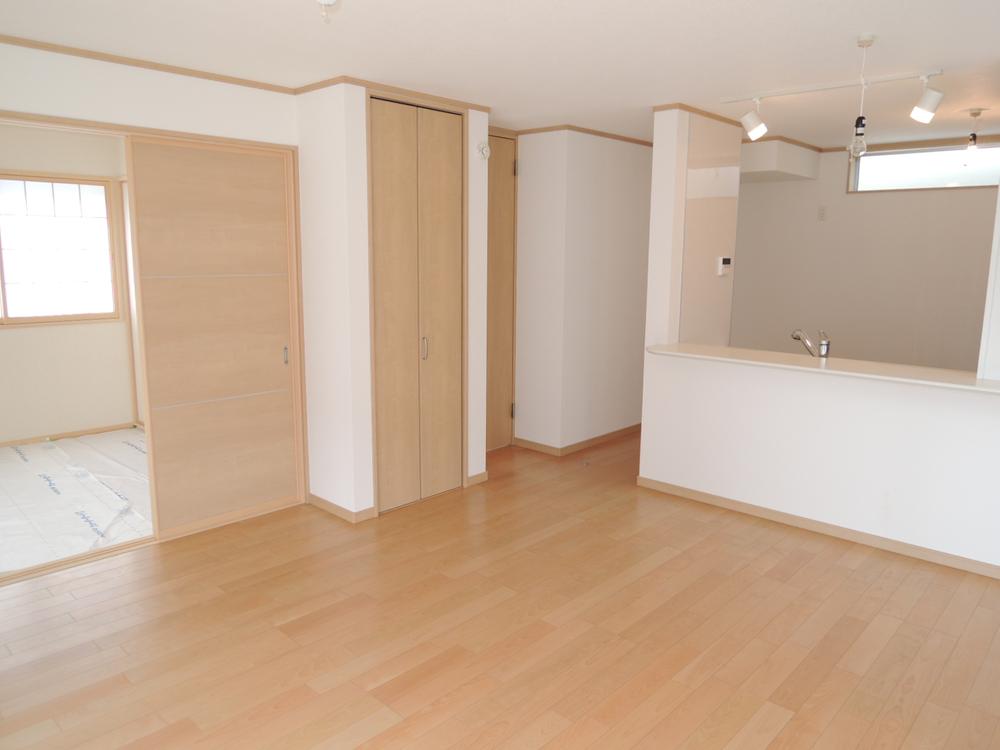 LDK (same specifications)
LDK(同仕様)
Same specifications photo (bathroom)同仕様写真(浴室) 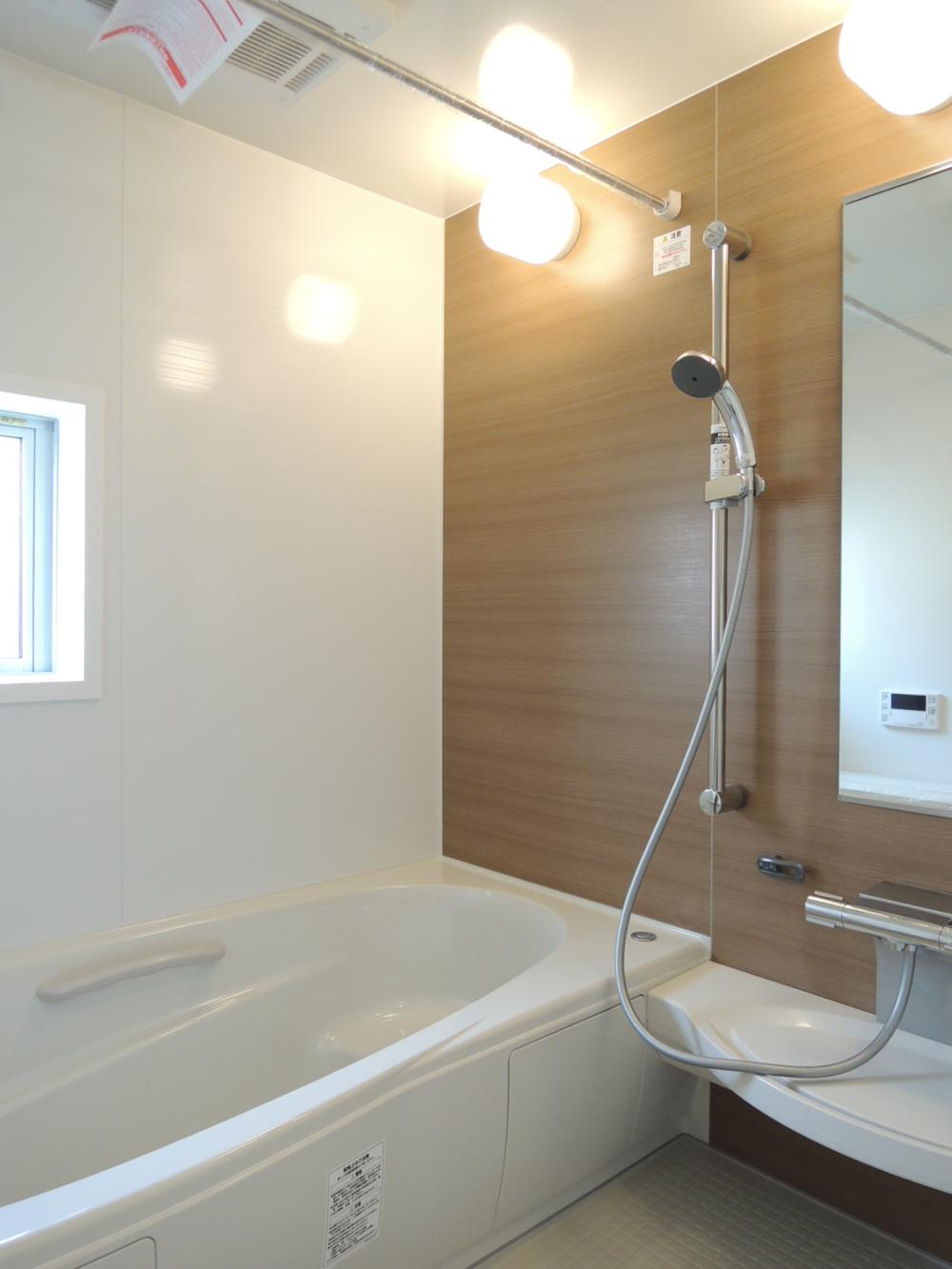 Unit bus with bathroom ventilation dryer (same specifications)
浴室換気乾燥機付ユニットバス(同仕様)
Same specifications photo (kitchen)同仕様写真(キッチン) 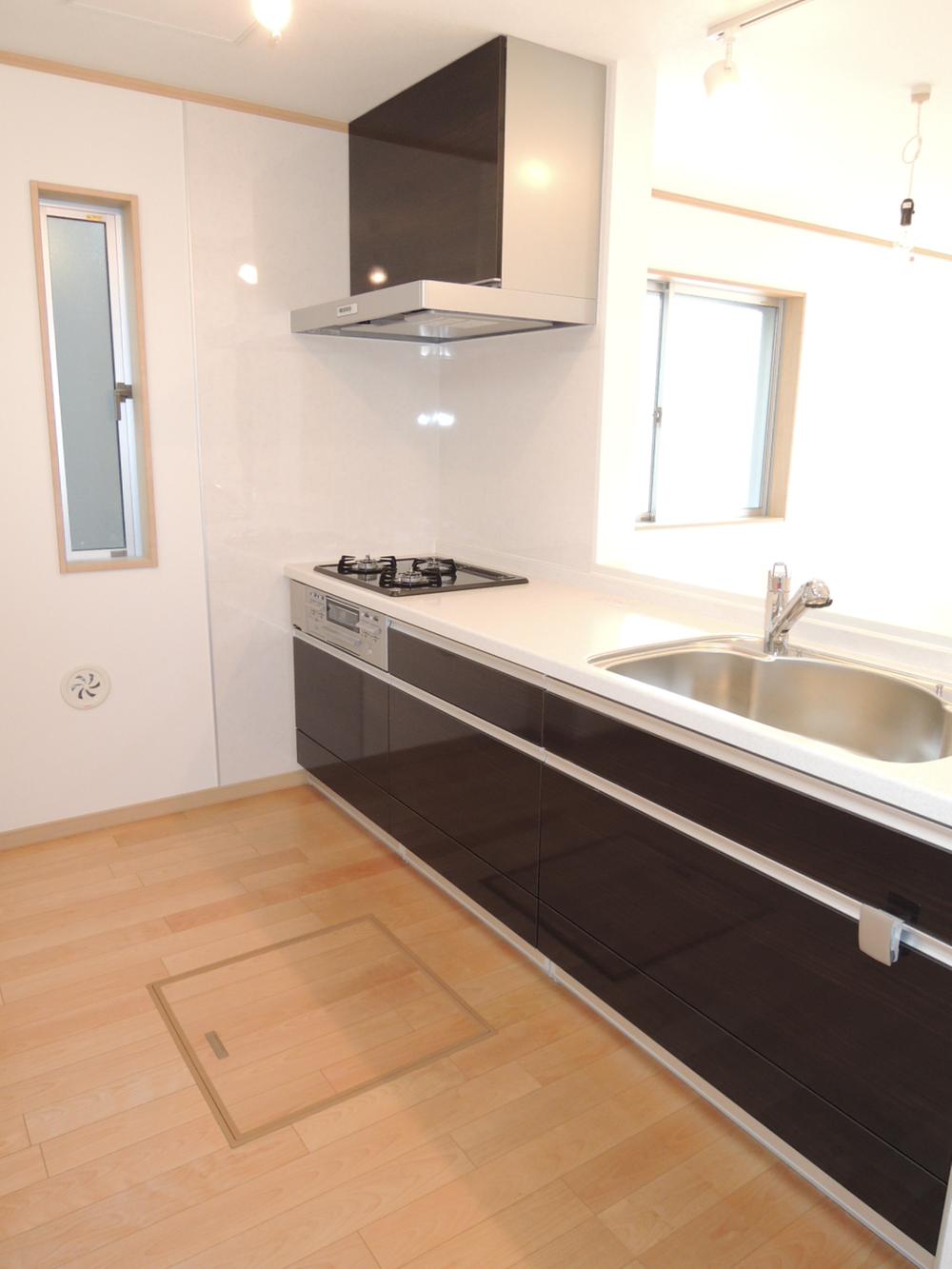 Face-to-face kitchen (same specifications)
対面キッチン(同仕様)
Construction ・ Construction method ・ specification構造・工法・仕様 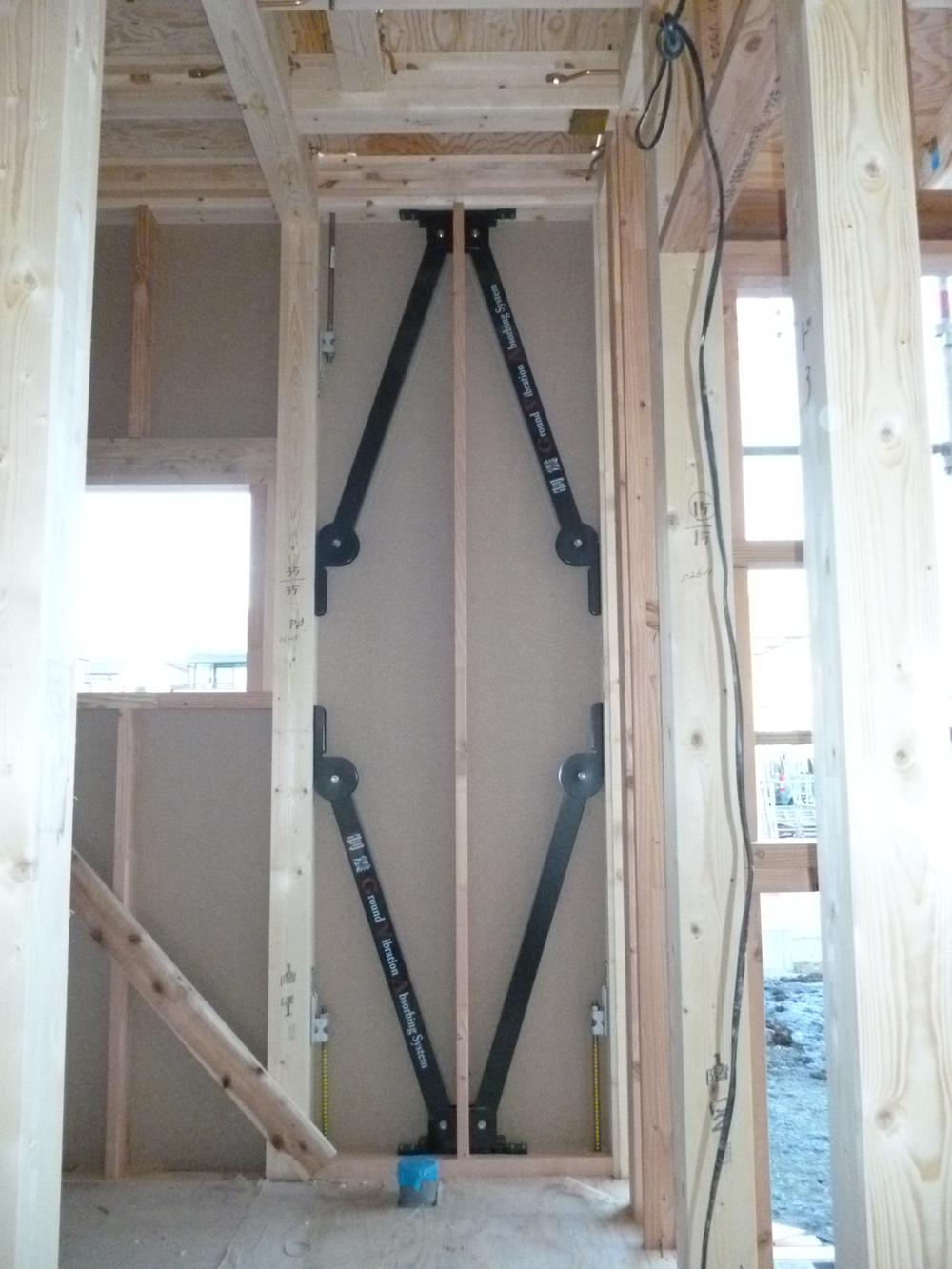 Adopt a strong damping system to "GVA" earthquake
「GVA」地震に強い制震システムを採用
Security equipment防犯設備 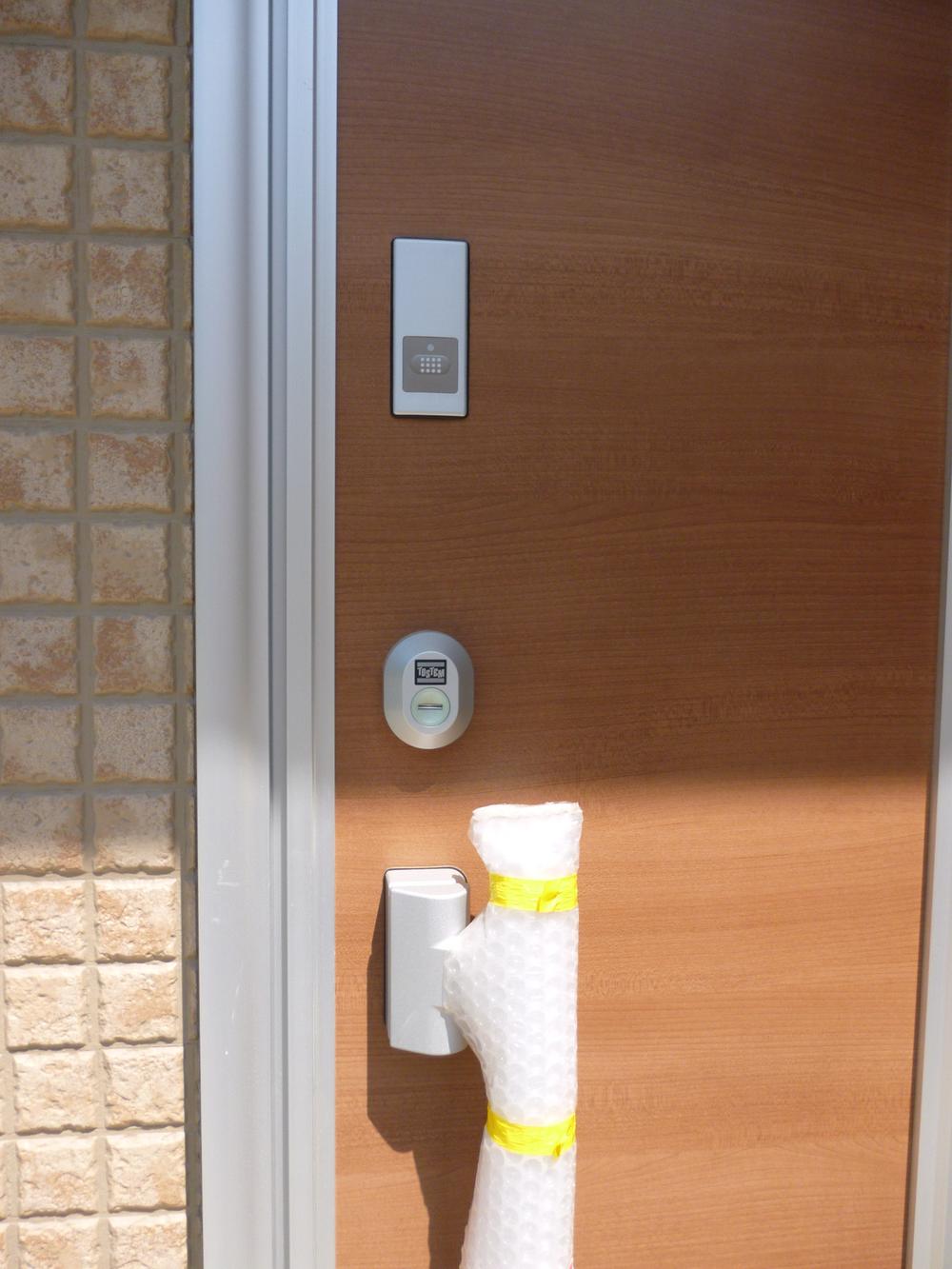 Excellent in crime prevention, locking ・ Easy operation is unlocking
防犯性に優れ、施錠・解錠が簡単操作
Primary school小学校 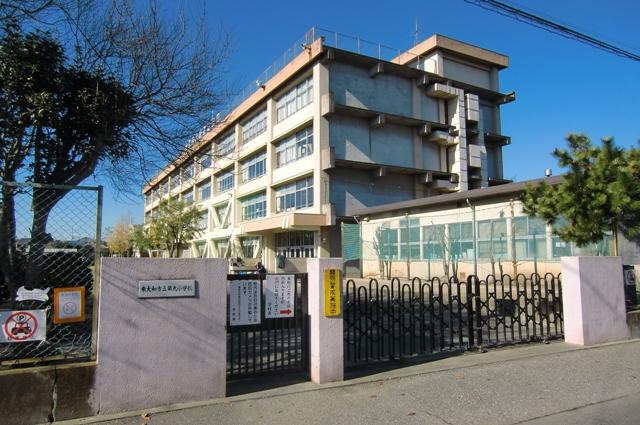 Higashiyamato Municipal Chapter 9 120m to elementary school
東大和市立第9小学校まで120m
Same specifications photos (Other introspection)同仕様写真(その他内観) 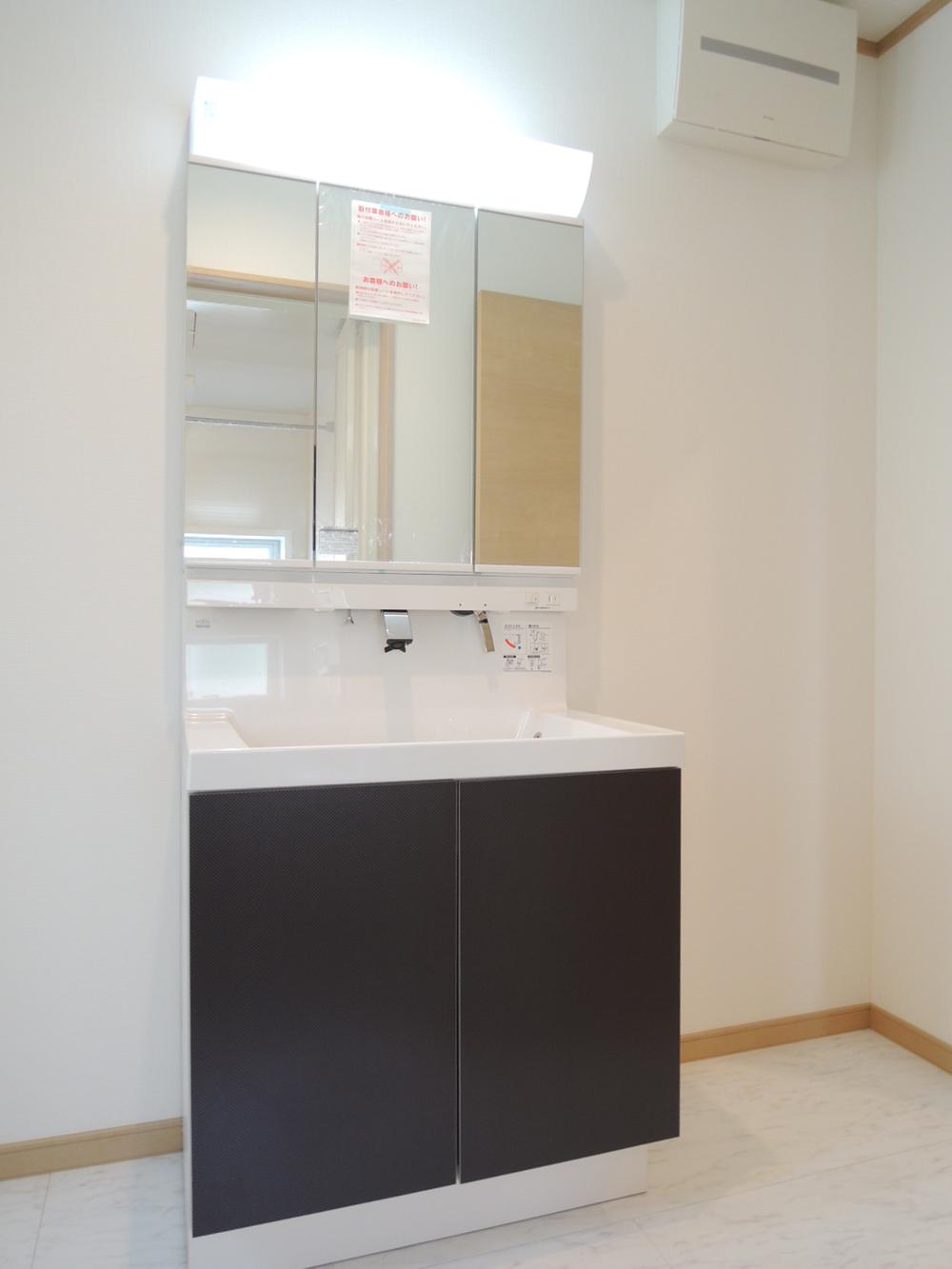 Vanity (same specifications)
洗面化粧台(同仕様)
The entire compartment Figure全体区画図 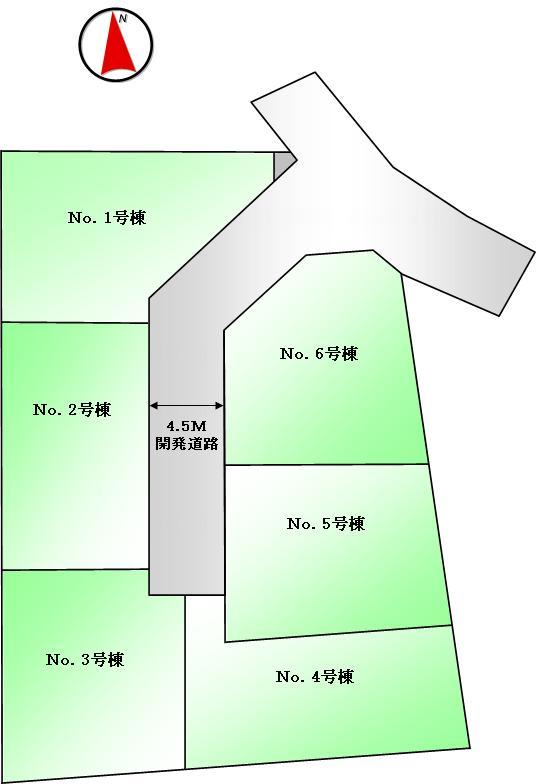 Compartment figure
区画図
Floor plan間取り図 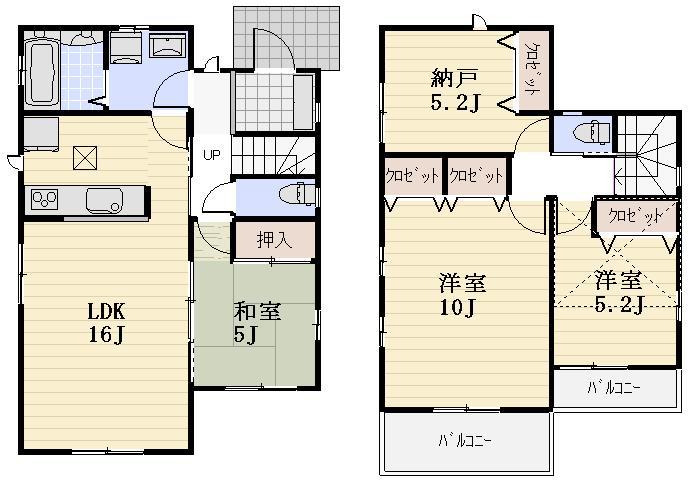 (3 Building), Price 38,800,000 yen, 3LDK+S, Land area 130.66 sq m , Building area 96.46 sq m
(3号棟)、価格3880万円、3LDK+S、土地面積130.66m2、建物面積96.46m2
Local appearance photo現地外観写真 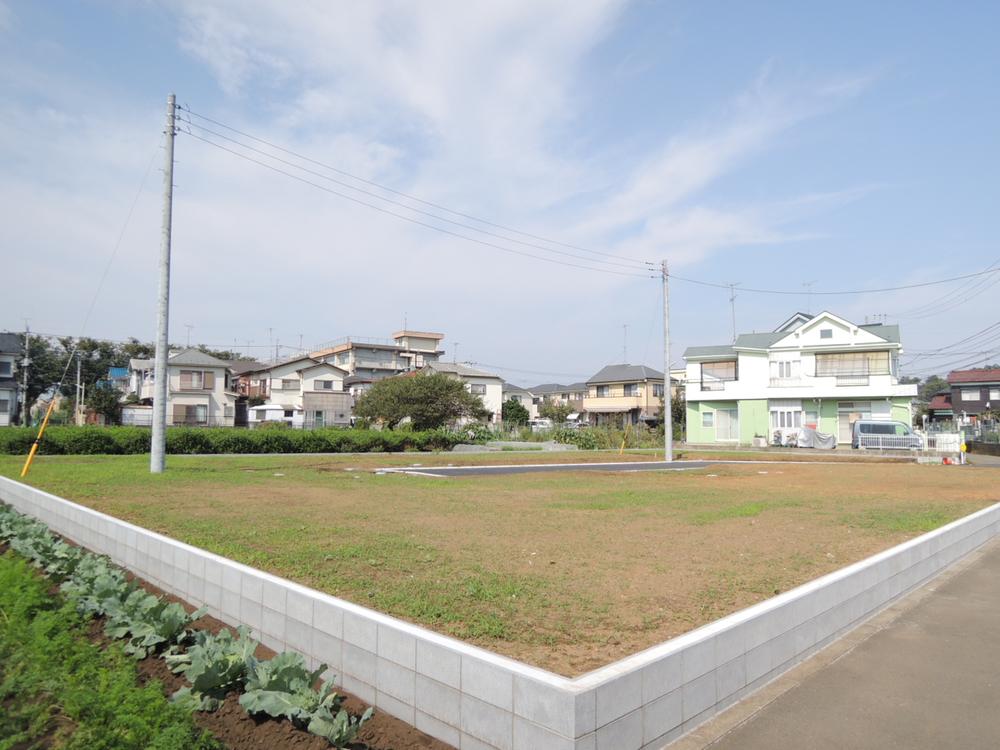 Local (10 May 2013) Shooting
現地(2013年10月)撮影
Construction ・ Construction method ・ specification構造・工法・仕様 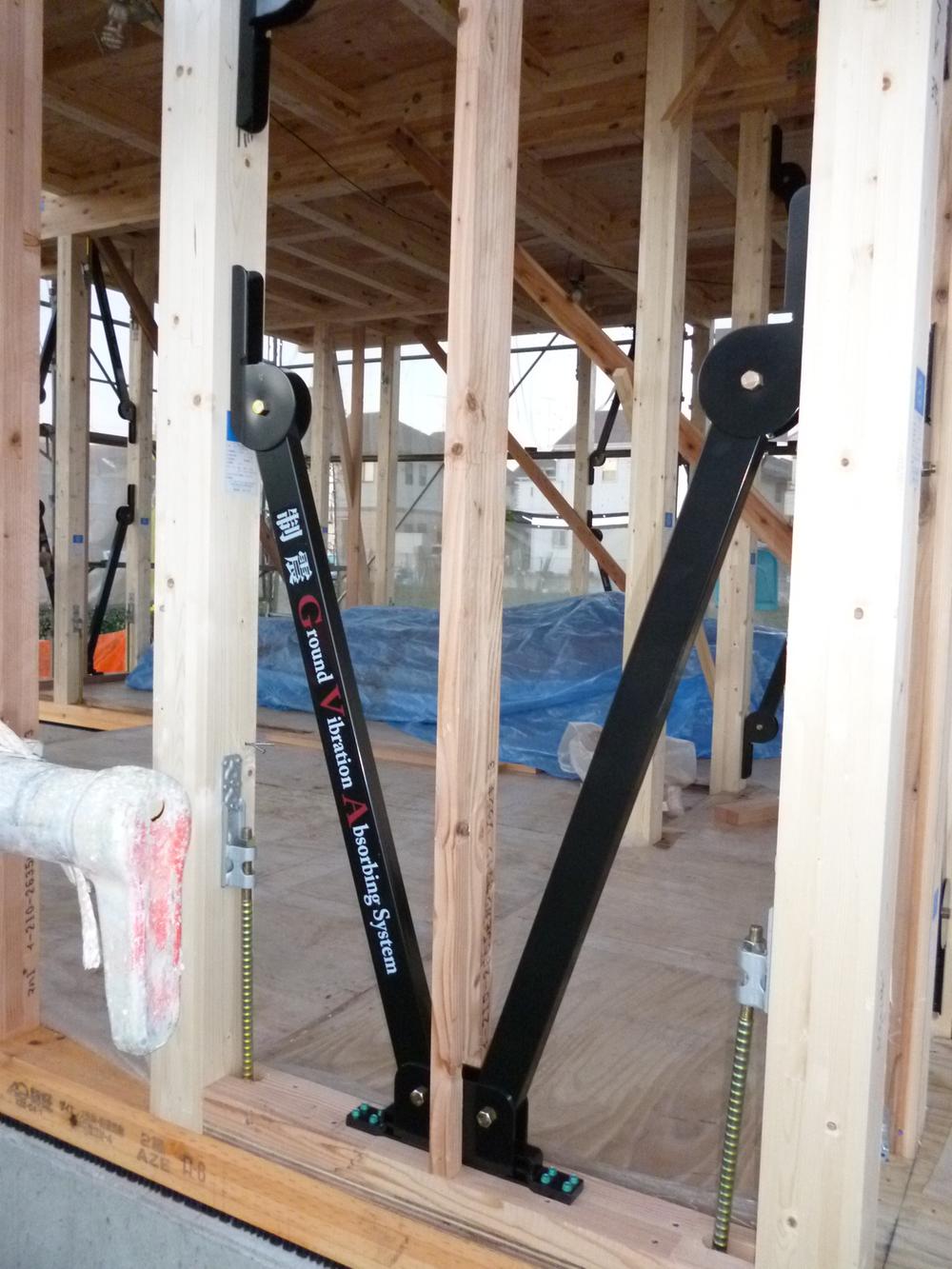 Adopt a strong damping system to "GVA" earthquake
「GVA」地震に強い制震システムを採用
Security equipment防犯設備 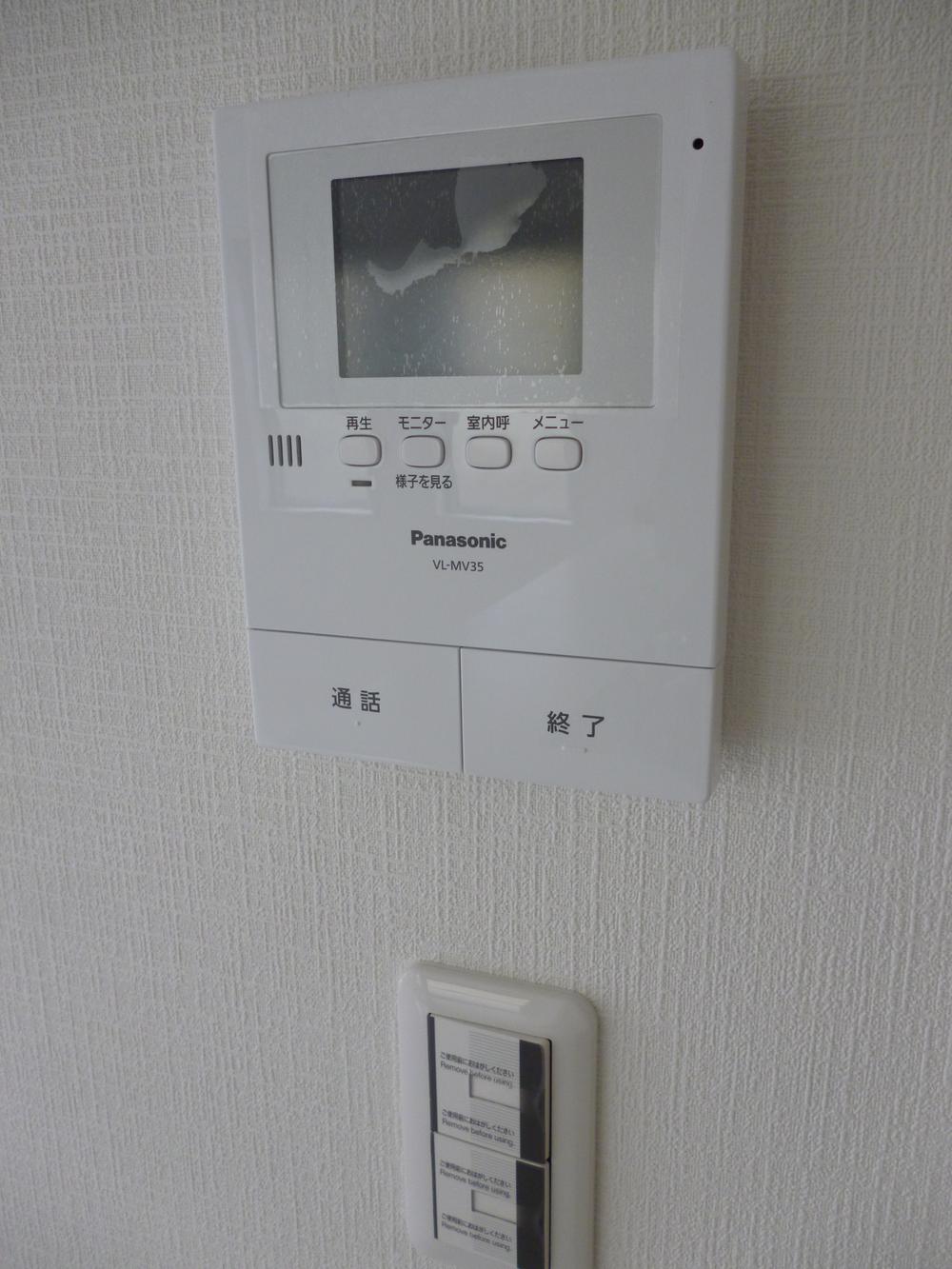 Intercom with color monitor
カラーモニター付インターホン
Junior high school中学校 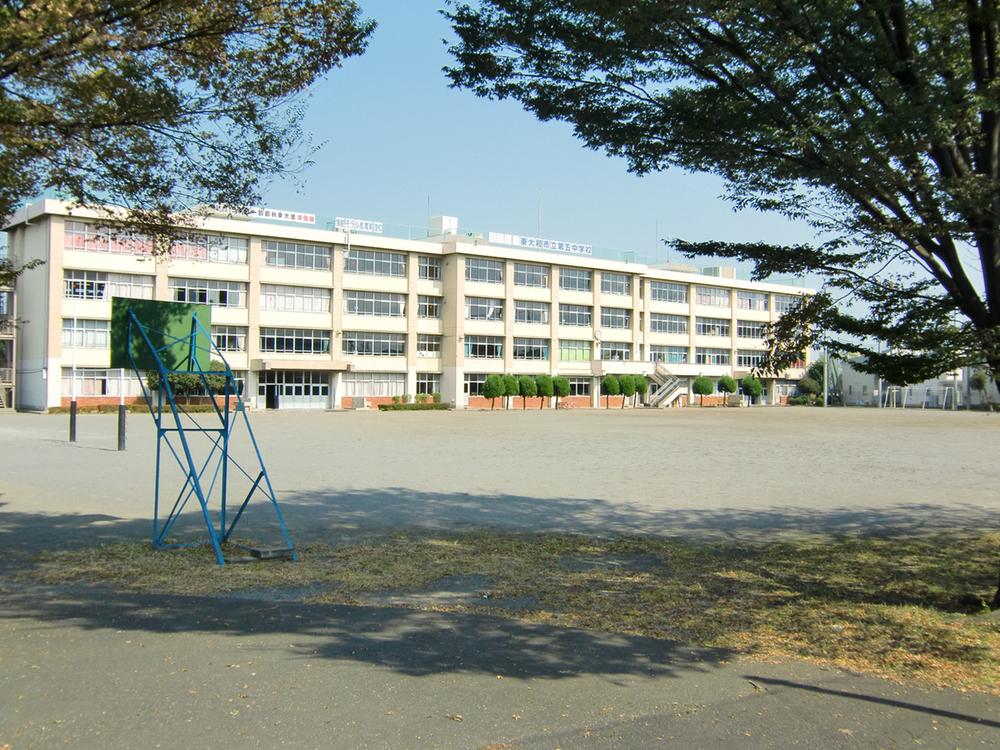 Higashiyamato 730m to stand fifth junior high school
東大和市立第5中学校まで730m
Local appearance photo現地外観写真 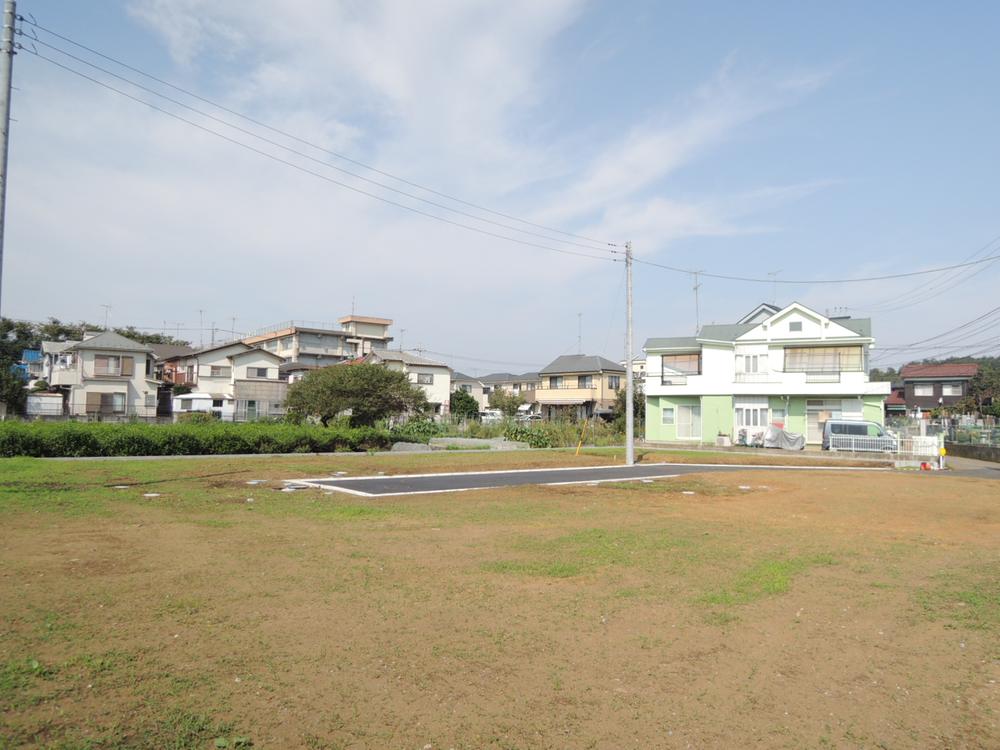 Local (10 May 2013) Shooting
現地(2013年10月)撮影
Kindergarten ・ Nursery幼稚園・保育園 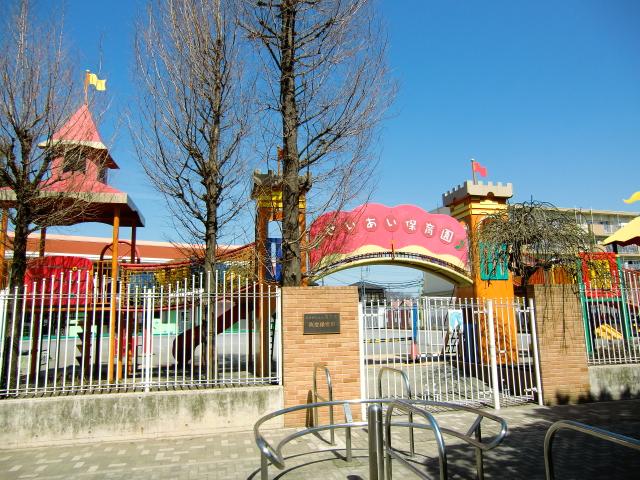 MakotoAi to nursery school 400m
誠愛保育園まで400m
Same specifications photos (appearance)同仕様写真(外観) 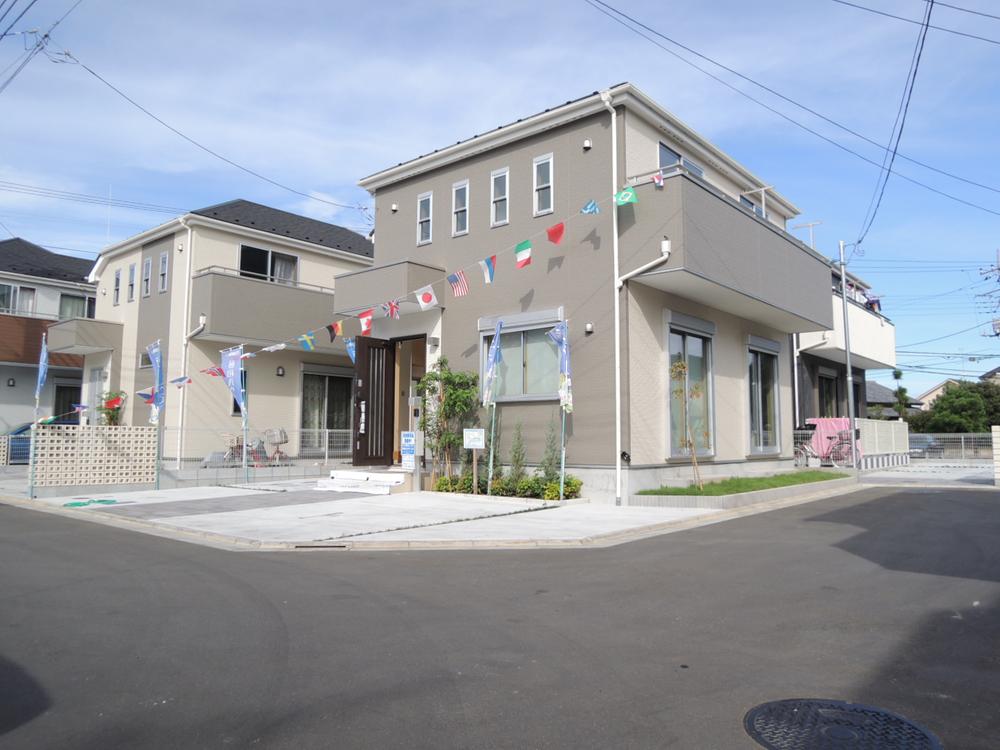 Appearance (same specifications)
外観(同仕様)
Location
| 





















