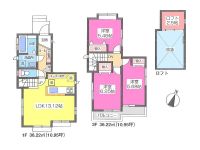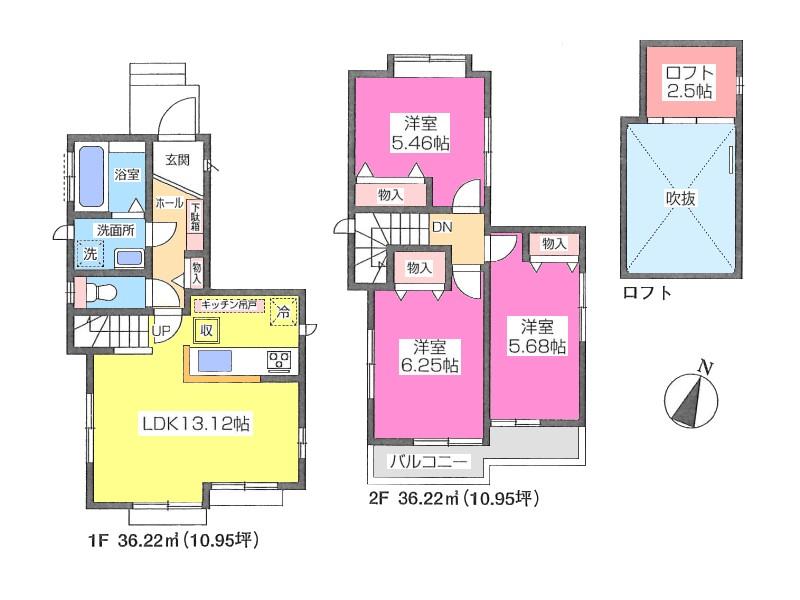2014April
24,800,000 yen, 3LDK, 72.44 sq m
New Homes » Kanto » Tokyo » Higashiyamato

| | Tokyo Higashiyamato 東京都東大和市 |
| Seibu Tamako Line "Musashiyamato" walk 10 minutes 西武多摩湖線「武蔵大和」歩10分 |
| A quiet residential area The family there is a popular face-to-face kitchen and living room stairs bounces conversation combined nature and face the LDK. With closet in each room Is a floor plan with a change such as loft and blow. 閑静な住宅地 LDKには人気の対面キッチンやリビング階段があり家族が自然と顔を合わせ会話が弾みます。各居室にクローゼット付 ロフトや吹抜けなど変化のある間取りです。 |
| ■ Strong IDS-V type method to earthquake ■ Good location, a 10-minute walk to the station ■地震に強いIDS-V型工法■駅まで徒歩10分の好立地 |
Features pickup 特徴ピックアップ | | Corresponding to the flat-35S / All room storage / A quiet residential area / Face-to-face kitchen / 2-story / loft / Underfloor Storage / Atrium / Living stairs / City gas フラット35Sに対応 /全居室収納 /閑静な住宅地 /対面式キッチン /2階建 /ロフト /床下収納 /吹抜け /リビング階段 /都市ガス | Price 価格 | | 24,800,000 yen 2480万円 | Floor plan 間取り | | 3LDK 3LDK | Units sold 販売戸数 | | 1 units 1戸 | Total units 総戸数 | | 2 units 2戸 | Land area 土地面積 | | 90.62 sq m 90.62m2 | Building area 建物面積 | | 72.44 sq m 72.44m2 | Driveway burden-road 私道負担・道路 | | Nothing, North 5m width 無、北5m幅 | Completion date 完成時期(築年月) | | April 2014 2014年4月 | Address 住所 | | Tokyo Higashiyamato Shimizu 4 東京都東大和市清水4 | Traffic 交通 | | Seibu Tamako Line "Musashiyamato" walk 10 minutes 西武多摩湖線「武蔵大和」歩10分
| Contact お問い合せ先 | | TEL: 0120-778772 [Toll free] Please contact the "saw SUUMO (Sumo)" TEL:0120-778772【通話料無料】「SUUMO(スーモ)を見た」と問い合わせください | Time residents 入居時期 | | April 2014 schedule 2014年4月予定 | Land of the right form 土地の権利形態 | | Ownership 所有権 | Structure and method of construction 構造・工法 | | Wooden 2-story 木造2階建 | Overview and notices その他概要・特記事項 | | Facilities: Public Water Supply, This sewage, City gas, Building confirmation number: No. HPA-13-07258-11, Parking: car space 設備:公営水道、本下水、都市ガス、建築確認番号:第HPA-13-07258-11号、駐車場:カースペース | Company profile 会社概要 | | <Mediation> Saitama Governor (7) No. 013630 (Corporation) All Japan Real Estate Association (Corporation) metropolitan area real estate Fair Trade Council member Co., Ltd. Yamaguchi planning design headquarters Yubinbango359-1113 Tokorozawa Prefecture Kita-cho, 9-5 <仲介>埼玉県知事(7)第013630号(公社)全日本不動産協会会員 (公社)首都圏不動産公正取引協議会加盟(株)山口企画設計本社〒359-1113 埼玉県所沢市喜多町9-5 |
Floor plan間取り図  24,800,000 yen, 3LDK, Land area 90.62 sq m , Building area 72.44 sq m floor plan
2480万円、3LDK、土地面積90.62m2、建物面積72.44m2 間取り図
Location
|

