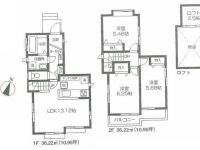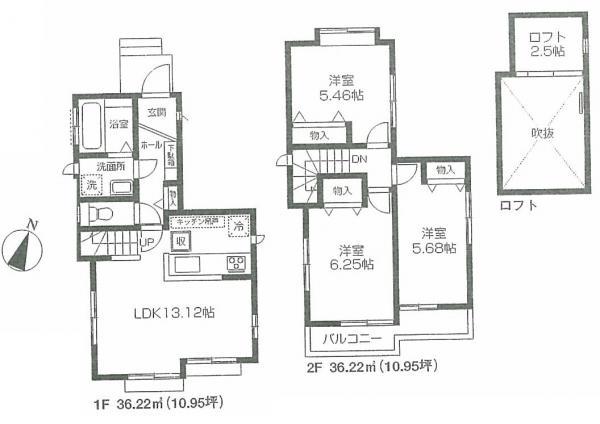|
|
Tokyo Higashiyamato
東京都東大和市
|
|
Seibu Tamako Line "Musashiyamato" walk 10 minutes
西武多摩湖線「武蔵大和」歩10分
|
|
Flat 35S corresponding. A 10-minute walk from Musashi-Yamato Station is, It is almost flat. Why not start a new life in Musashiyamato area remain many natural?
フラット35S対応。武蔵大和駅まで徒歩10分は、ほぼ平坦です。自然が多く残る武蔵大和エリアで新生活を始めてみませんか?お問い合わせはお気軽にご連絡ください
|
|
☆ Shaping land ☆ House performance evaluation papers
☆整形地☆住宅性能評価書付
|
Features pickup 特徴ピックアップ | | Construction housing performance with evaluation / Design house performance with evaluation / Corresponding to the flat-35S / System kitchen / All room storage / Shaping land / Face-to-face kitchen / Barrier-free / 2-story / South balcony / Double-glazing / loft / Underfloor Storage / TV monitor interphone / City gas / All rooms are two-sided lighting 建設住宅性能評価付 /設計住宅性能評価付 /フラット35Sに対応 /システムキッチン /全居室収納 /整形地 /対面式キッチン /バリアフリー /2階建 /南面バルコニー /複層ガラス /ロフト /床下収納 /TVモニタ付インターホン /都市ガス /全室2面採光 |
Price 価格 | | 24,800,000 yen 2480万円 |
Floor plan 間取り | | 3LDK 3LDK |
Units sold 販売戸数 | | 1 units 1戸 |
Total units 総戸数 | | 2 units 2戸 |
Land area 土地面積 | | 90.62 sq m (registration) 90.62m2(登記) |
Building area 建物面積 | | 72.44 sq m (measured) 72.44m2(実測) |
Driveway burden-road 私道負担・道路 | | Nothing 無 |
Completion date 完成時期(築年月) | | April 2014 2014年4月 |
Address 住所 | | Tokyo Higashiyamato Shimizu 4 東京都東大和市清水4 |
Traffic 交通 | | Seibu Tamako Line "Musashiyamato" walk 10 minutes 西武多摩湖線「武蔵大和」歩10分
|
Related links 関連リンク | | [Related Sites of this company] 【この会社の関連サイト】 |
Person in charge 担当者より | | Person in charge of real-estate and building Konno Koichi Age: 30 Daigyokai experience: in order to help with the same eyes as the five-year customer, We have to take care of Kominyukeshon with customers. 担当者宅建今野 公一年齢:30代業界経験:5年お客様と同じ目線でお手伝いする為に、お客様とのコミニュケーションを大事にしております。 |
Contact お問い合せ先 | | TEL: 0800-603-0559 [Toll free] mobile phone ・ Also available from PHS
Caller ID is not notified
Please contact the "saw SUUMO (Sumo)"
If it does not lead, If the real estate company TEL:0800-603-0559【通話料無料】携帯電話・PHSからもご利用いただけます
発信者番号は通知されません
「SUUMO(スーモ)を見た」と問い合わせください
つながらない方、不動産会社の方は
|
Building coverage, floor area ratio 建ぺい率・容積率 | | 40% ・ 80% 40%・80% |
Time residents 入居時期 | | Consultation 相談 |
Land of the right form 土地の権利形態 | | Ownership 所有権 |
Structure and method of construction 構造・工法 | | Wooden 2-story 木造2階建 |
Use district 用途地域 | | One low-rise 1種低層 |
Overview and notices その他概要・特記事項 | | Contact: Konno Koichi, Facilities: Public Water Supply, This sewage, City gas, Building confirmation number: 07258-1, Parking: car space 担当者:今野 公一、設備:公営水道、本下水、都市ガス、建築確認番号:07258-1、駐車場:カースペース |
Company profile 会社概要 | | <Mediation> Minister of Land, Infrastructure and Transport (3) No. 006,185 (one company) National Housing Industry Association (Corporation) metropolitan area real estate Fair Trade Council member Asahi Housing Corporation Tachikawa shop Yubinbango190-0012 Tokyo Tachikawa Akebonocho 2-9-1 Kikuya Kawaguchi building the fourth floor <仲介>国土交通大臣(3)第006185号(一社)全国住宅産業協会会員 (公社)首都圏不動産公正取引協議会加盟朝日住宅(株)立川店〒190-0012 東京都立川市曙町2-9-1 菊屋川口ビル4階 |

