New Homes » Kanto » Tokyo » Hino
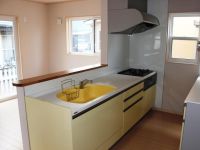 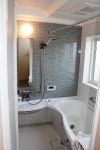
| | Hino City, Tokyo 東京都日野市 |
| Keio Line "Takahatafudo" walk 9 minutes 京王線「高幡不動」歩9分 |
| Parking two Allowed, System kitchen, Yang per good, A quiet residential area, Around traffic fewer, Shaping land, Garden more than 10 square meters, Face-to-face kitchen, 2-story, Nantei, Ventilation good, All room 6 tatami mats or more, City gas 駐車2台可、システムキッチン、陽当り良好、閑静な住宅地、周辺交通量少なめ、整形地、庭10坪以上、対面式キッチン、2階建、南庭、通風良好、全居室6畳以上、都市ガス |
| ■ Terminal station "Takahatafudo" a 9-minute walk! ■ Site 61 square meters! Enhance the time of the catch and BBQ, etc. families with children! ■ Convenient parking two Allowed to second car ■ターミナル駅「高幡不動駅」徒歩9分!■敷地61坪!お子様とのキャッチボールやBBQ等ご家族の時間も充実!■セカンドカーにも便利な駐車2台可 |
Features pickup 特徴ピックアップ | | Parking two Allowed / System kitchen / Yang per good / A quiet residential area / Around traffic fewer / Shaping land / Garden more than 10 square meters / Face-to-face kitchen / 2-story / Nantei / Ventilation good / All room 6 tatami mats or more / City gas 駐車2台可 /システムキッチン /陽当り良好 /閑静な住宅地 /周辺交通量少なめ /整形地 /庭10坪以上 /対面式キッチン /2階建 /南庭 /通風良好 /全居室6畳以上 /都市ガス | Price 価格 | | 31,800,000 yen 3180万円 | Floor plan 間取り | | 3LDK 3LDK | Units sold 販売戸数 | | 1 units 1戸 | Total units 総戸数 | | 1 units 1戸 | Land area 土地面積 | | 204.59 sq m (61.88 tsubo) (Registration) 204.59m2(61.88坪)(登記) | Building area 建物面積 | | 99.76 sq m (30.17 tsubo) (Registration) 99.76m2(30.17坪)(登記) | Driveway burden-road 私道負担・道路 | | Nothing, West 4m width 無、西4m幅 | Completion date 完成時期(築年月) | | July 2013 2013年7月 | Address 住所 | | Hino City, Tokyo Misawa 3 東京都日野市三沢3 | Traffic 交通 | | Keio Line "Takahatafudo" walk 9 minutes 京王線「高幡不動」歩9分
| Related links 関連リンク | | [Related Sites of this company] 【この会社の関連サイト】 | Person in charge 担当者より | | Personnel Hiroshi Ogasawara Age: 30 Daigyokai Experience: 7 years any property also has a "personality". The same as the people, There is a "compatibility". After all, it is this perfect carefully! Let your relationship thoroughly until it encounters in. 担当者小笠原ひろし年齢:30代業界経験:7年どんな物件も「個性」があります。人と同じで、「相性」があります。じっくりとピッタリなやっぱりこれだ!に出会うまでとことんお付き合いをさせて下さい。 | Contact お問い合せ先 | | TEL: 042-514-8100 Please inquire as "saw SUUMO (Sumo)" TEL:042-514-8100「SUUMO(スーモ)を見た」と問い合わせください | Building coverage, floor area ratio 建ぺい率・容積率 | | 40% ・ 80% 40%・80% | Time residents 入居時期 | | Consultation 相談 | Land of the right form 土地の権利形態 | | Ownership 所有権 | Structure and method of construction 構造・工法 | | Wooden 2-story 木造2階建 | Use district 用途地域 | | One low-rise 1種低層 | Overview and notices その他概要・特記事項 | | Contact: Hiroshi Ogasawara, Facilities: Public Water Supply, This sewage, City gas, Building confirmation number: No. No. 203 2013 February 19, Parking: car space 担当者:小笠原ひろし、設備:公営水道、本下水、都市ガス、建築確認番号:第203号平成25年2月19日、駐車場:カースペース | Company profile 会社概要 | | <Mediation> Minister of Land, Infrastructure and Transport (1) the first 008,523 No. Hino city real estate specialty store (stock) Double Orange Yubinbango191-0016 Hino City, Tokyo Shinmei 2-8-15 <仲介>国土交通大臣(1)第008523号日野市内不動産専門店(株)ダブルオレンジ〒191-0016 東京都日野市神明2-8-15 |
Same specifications photo (kitchen)同仕様写真(キッチン) 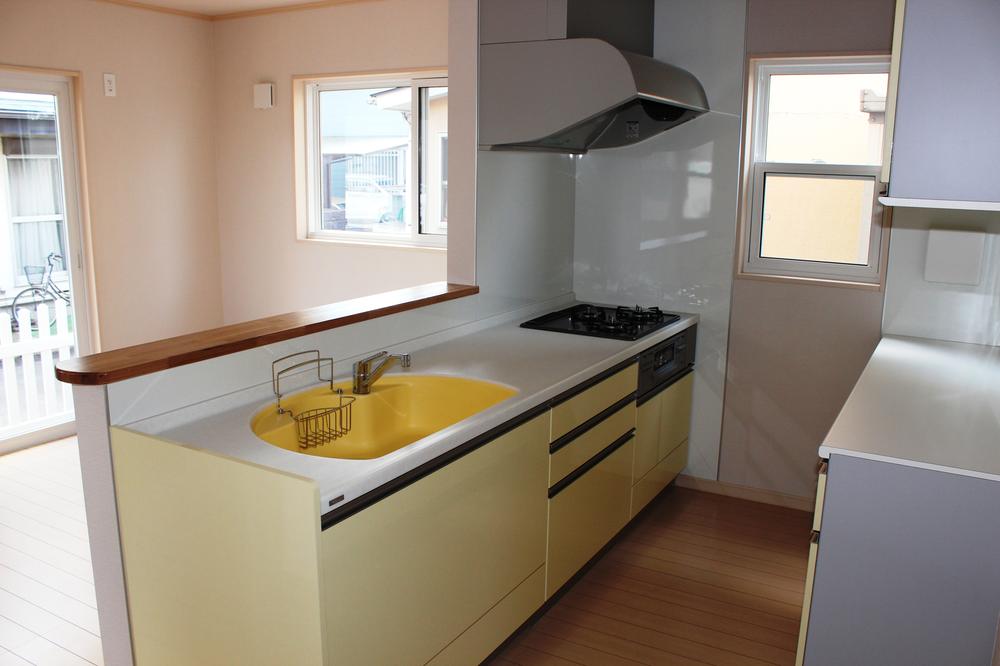 Same specifications
同仕様
Same specifications photo (bathroom)同仕様写真(浴室) 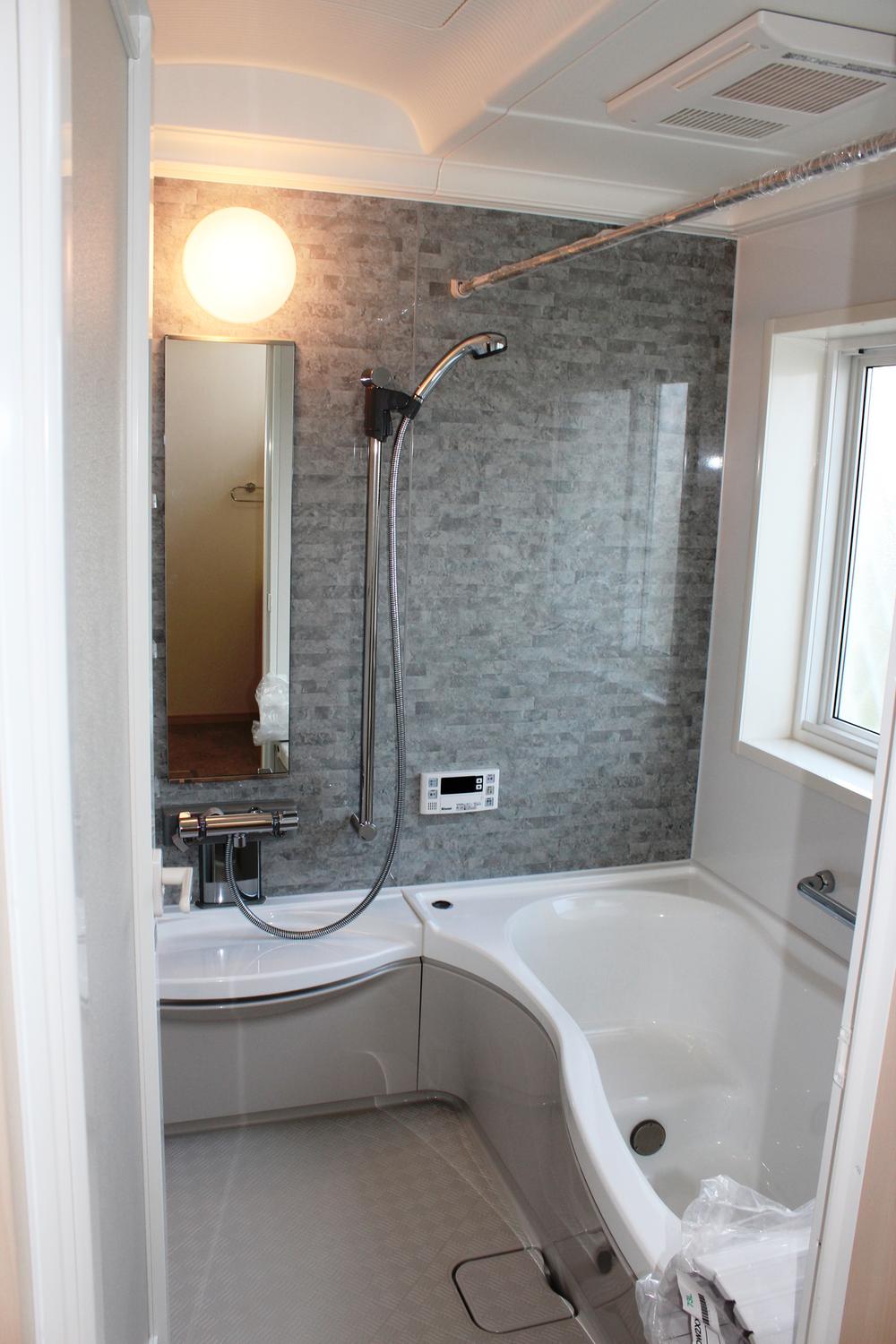 Same specifications
同仕様
Same specifications photos (living)同仕様写真(リビング) 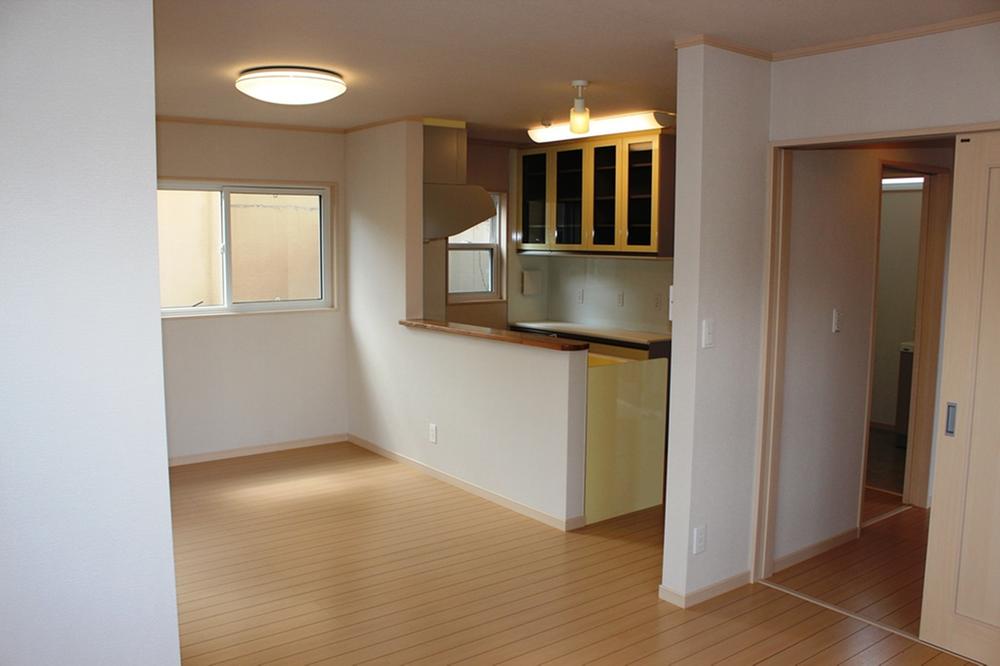 Same specifications
同仕様
Floor plan間取り図 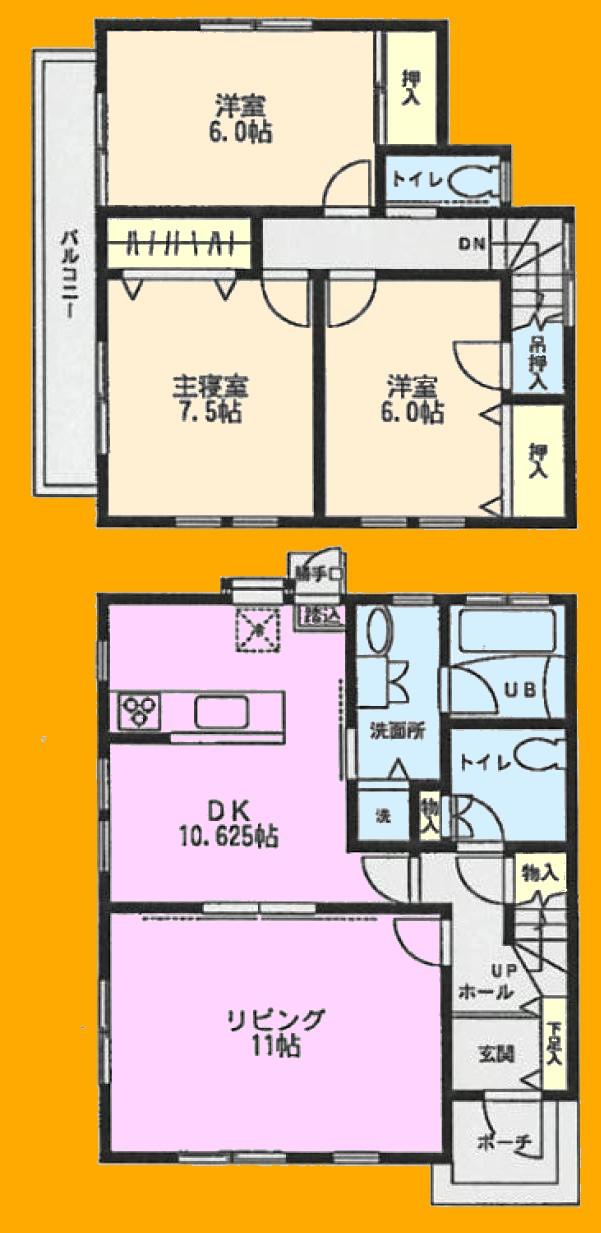 31,800,000 yen, 3LDK, Land area 204.59 sq m , Building area 99.76 sq m floor plan
3180万円、3LDK、土地面積204.59m2、建物面積99.76m2 間取り図
Local appearance photo現地外観写真 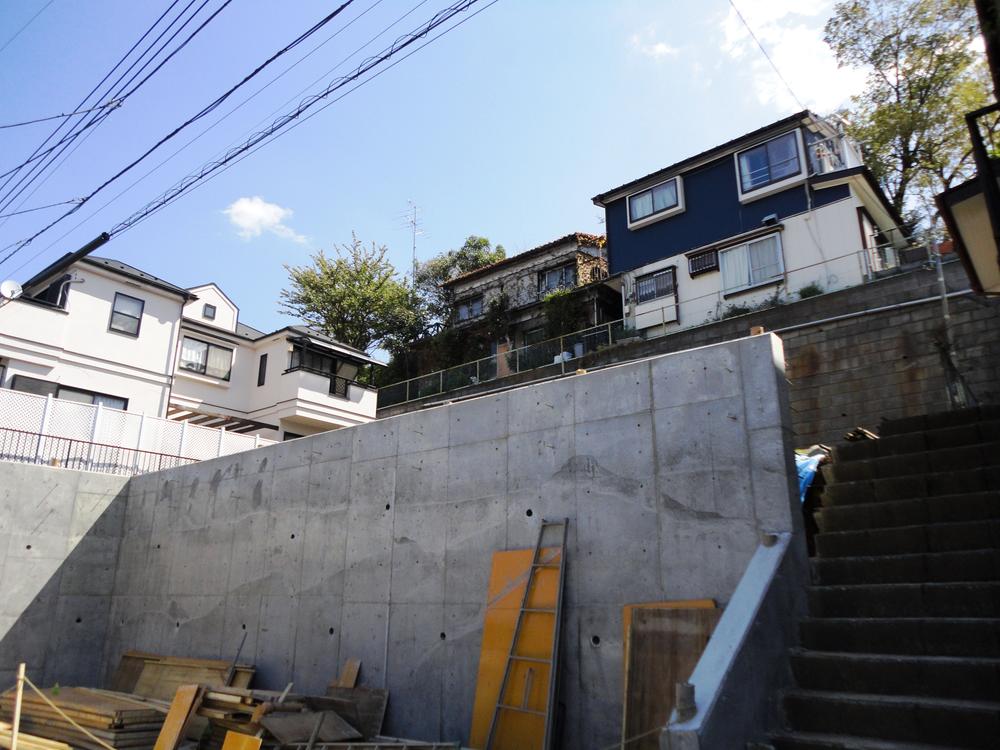 Local (March 2013) Shooting
現地(2013年3月)撮影
Primary school小学校 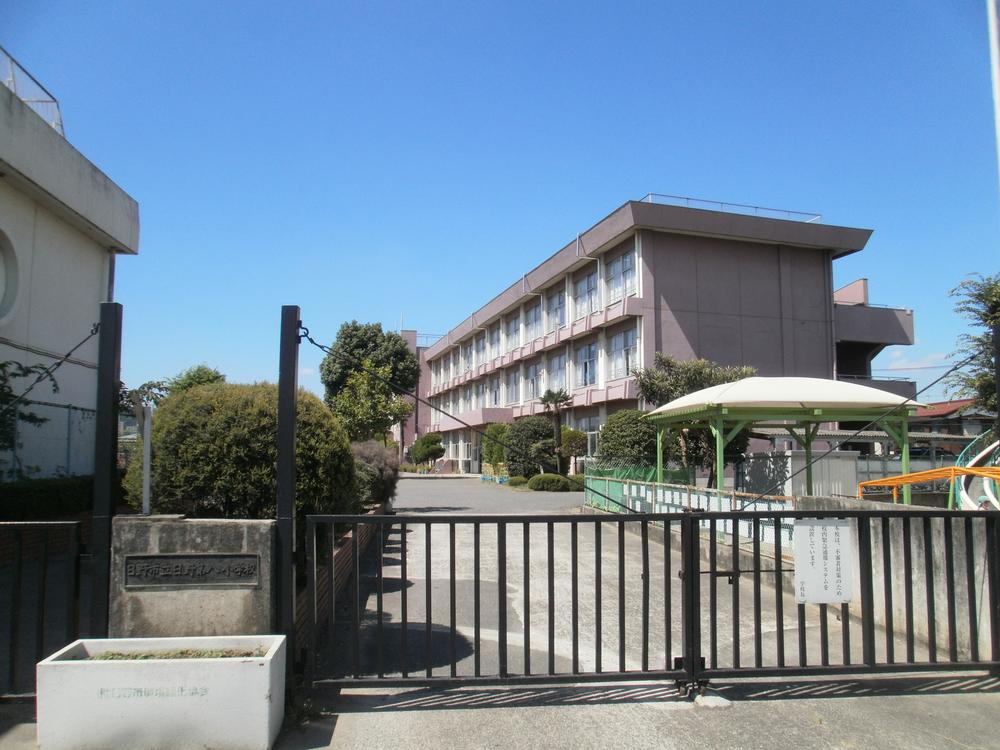 1011m to Hino Municipal Hino eighth elementary school
日野市立日野第八小学校まで1011m
Route map路線図 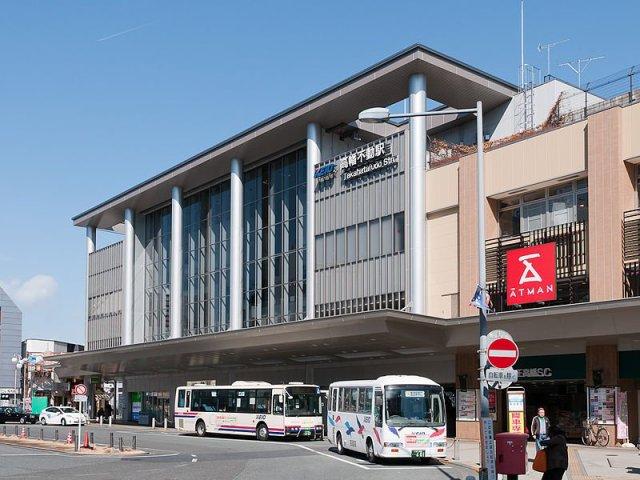 Walk up to Takahatafudo 9 minutes
高幡不動駅まで徒歩9分
Junior high school中学校 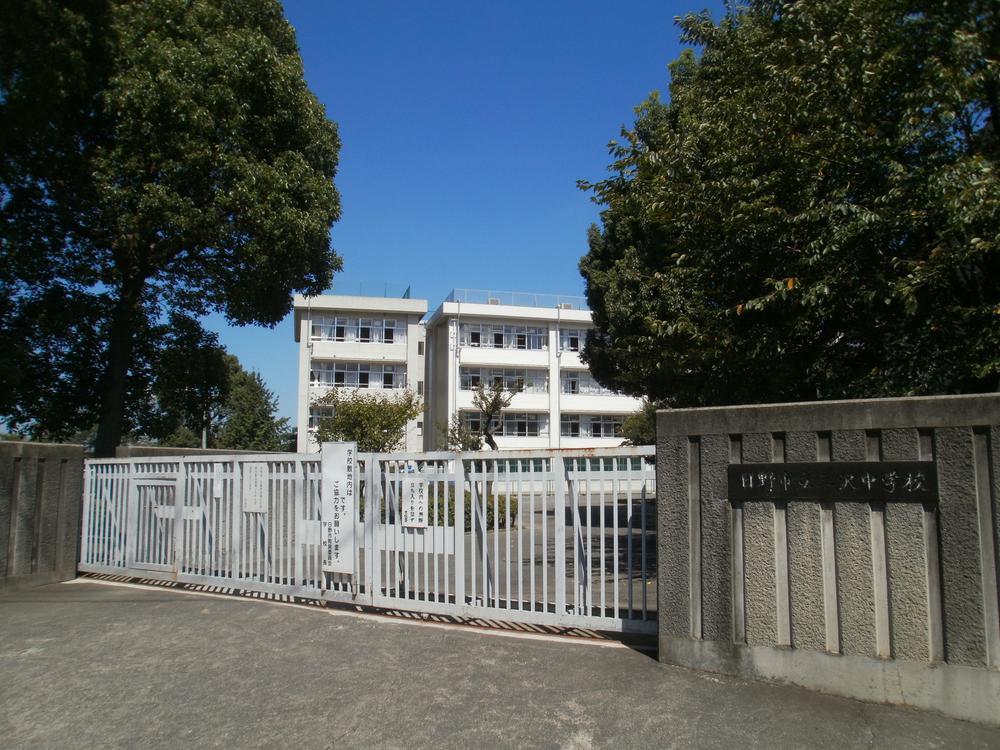 894m to Hino Municipal Misawa Junior High School
日野市立三沢中学校まで894m
Drug storeドラッグストア 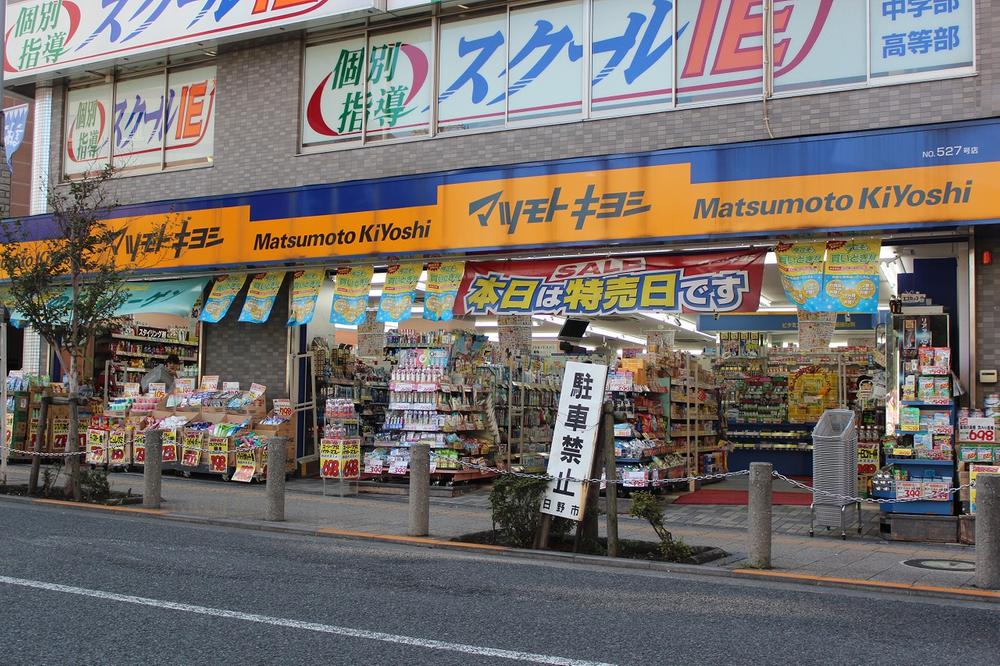 Matsumotokiyoshi Takahatafudo to the store 685m
マツモトキヨシ高幡不動店まで685m
Location
|










