New Homes » Kanto » Tokyo » Hino
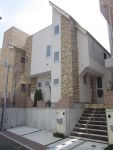 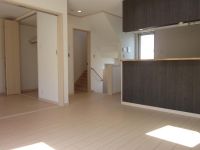
| | Hino City, Tokyo 東京都日野市 |
| Keio Line "moxa Garden" walk 11 minutes 京王線「百草園」歩11分 |
| Earn T point, Immediate Available, Super close, Facing south, System kitchen, Yang per good, Flat to the station, Or more before road 6m, Shaping land, Face-to-face kitchen, Bathroom 1 tsubo or more, 2-story Tポイント貯まります、即入居可、スーパーが近い、南向き、システムキッチン、陽当り良好、駅まで平坦、前道6m以上、整形地、対面式キッチン、浴室1坪以上、2階建 |
| Ltd. Forest housing, Since we are the other in to offer the best selection of properties no, Certainly once contact us, Or please visit. ※ (still, When you visit will also serve as your reservation is for you seeing slowly to the customer Please note that. ) <Inquiry or reservation toll-free: 0120-215-515> 株式会社フォレストハウジングは、他には無い選りすぐりの物件をご用意させていただいておりますので、是非一度弊社にお問合せ、またはご来店くださいませ。※(尚、ご見学の際はお客様にゆっくりとご覧いただきますためにもご予約制となりますのでご了承ください。)<お問合せまたはご予約フリーダイヤル:0120-215-515> |
Features pickup 特徴ピックアップ | | Pre-ground survey / Immediate Available / Super close / It is close to the city / Facing south / System kitchen / Yang per good / All room storage / Flat to the station / A quiet residential area / Or more before road 6m / Shaping land / Face-to-face kitchen / Bathroom 1 tsubo or more / 2-story / South balcony / Double-glazing / loft / Leafy residential area / Ventilation good / All living room flooring / Water filter / Living stairs / City gas / roof balcony / Flat terrain / Floor heating 地盤調査済 /即入居可 /スーパーが近い /市街地が近い /南向き /システムキッチン /陽当り良好 /全居室収納 /駅まで平坦 /閑静な住宅地 /前道6m以上 /整形地 /対面式キッチン /浴室1坪以上 /2階建 /南面バルコニー /複層ガラス /ロフト /緑豊かな住宅地 /通風良好 /全居室フローリング /浄水器 /リビング階段 /都市ガス /ルーフバルコニー /平坦地 /床暖房 | Price 価格 | | 33,800,000 yen 3380万円 | Floor plan 間取り | | 3LDK + S (storeroom) 3LDK+S(納戸) | Units sold 販売戸数 | | 1 units 1戸 | Land area 土地面積 | | 72.93 sq m (measured) 72.93m2(実測) | Building area 建物面積 | | 77.75 sq m (measured) 77.75m2(実測) | Completion date 完成時期(築年月) | | July 2012 2012年7月 | Address 住所 | | Hino City, Tokyo moxa 東京都日野市百草 | Traffic 交通 | | Keio Line "moxa Garden" walk 11 minutes
Keio Line "Seiseki Sakuragaoka" walk 13 minutes
Keio Line "Nakagawara" walk 34 minutes 京王線「百草園」歩11分
京王線「聖蹟桜ヶ丘」歩13分
京王線「中河原」歩34分
| Related links 関連リンク | | [Related Sites of this company] 【この会社の関連サイト】 | Person in charge 担当者より | | Person in charge of Forest housing 担当者フォレストハウジング | Contact お問い合せ先 | | TEL: 0120-215515 [Toll free] Please contact the "saw SUUMO (Sumo)" TEL:0120-215515【通話料無料】「SUUMO(スーモ)を見た」と問い合わせください | Building coverage, floor area ratio 建ぺい率・容積率 | | Kenpei rate: 80% ・ 80%, Volume ratio: 200% ・ 400% 建ペい率:80%・80%、容積率:200%・400% | Time residents 入居時期 | | Immediate available 即入居可 | Land of the right form 土地の権利形態 | | Ownership 所有権 | Use district 用途地域 | | Residential, Commerce 近隣商業、商業 | Overview and notices その他概要・特記事項 | | Contact: Forest housing 担当者:フォレストハウジング | Company profile 会社概要 | | <Mediation> Governor of Tokyo (1) Article 092 282 issue (stock) Forest housing Yubinbango186-0004 Tokyo National City in 1-10-8 Noah National Building 3 Kaihigashishitsu <仲介>東京都知事(1)第092282号(株)フォレストハウジング〒186-0004 東京都国立市中1-10-8 ノア国立ビル3階東室 |
Local appearance photo現地外観写真 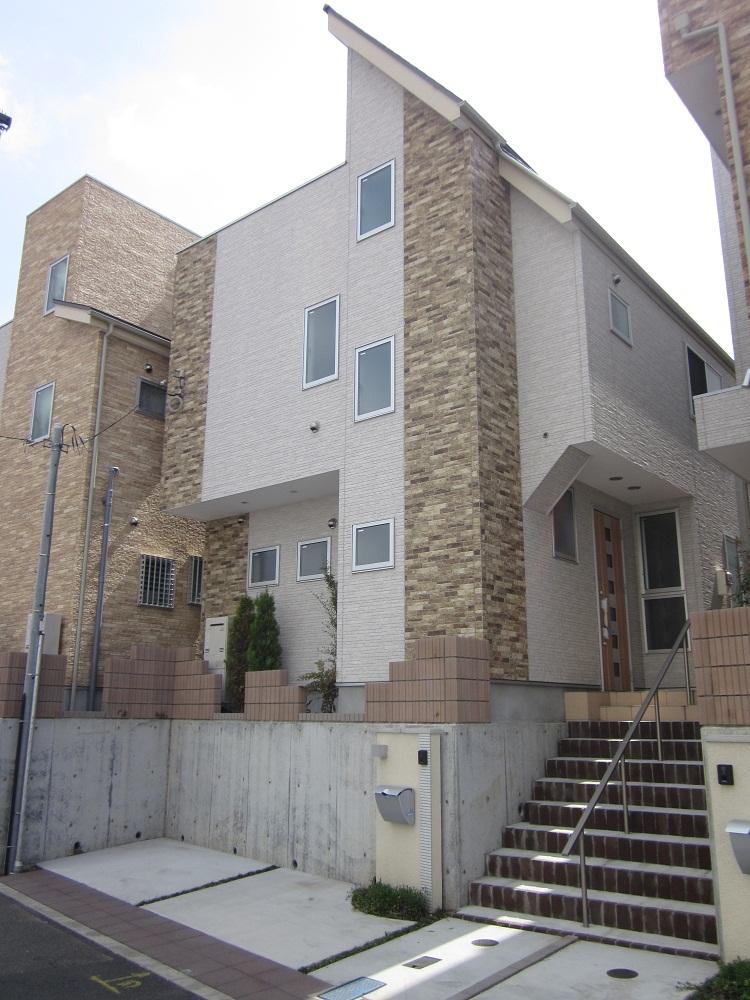 Local (April 2013) Shooting
現地(2013年4月)撮影
Livingリビング 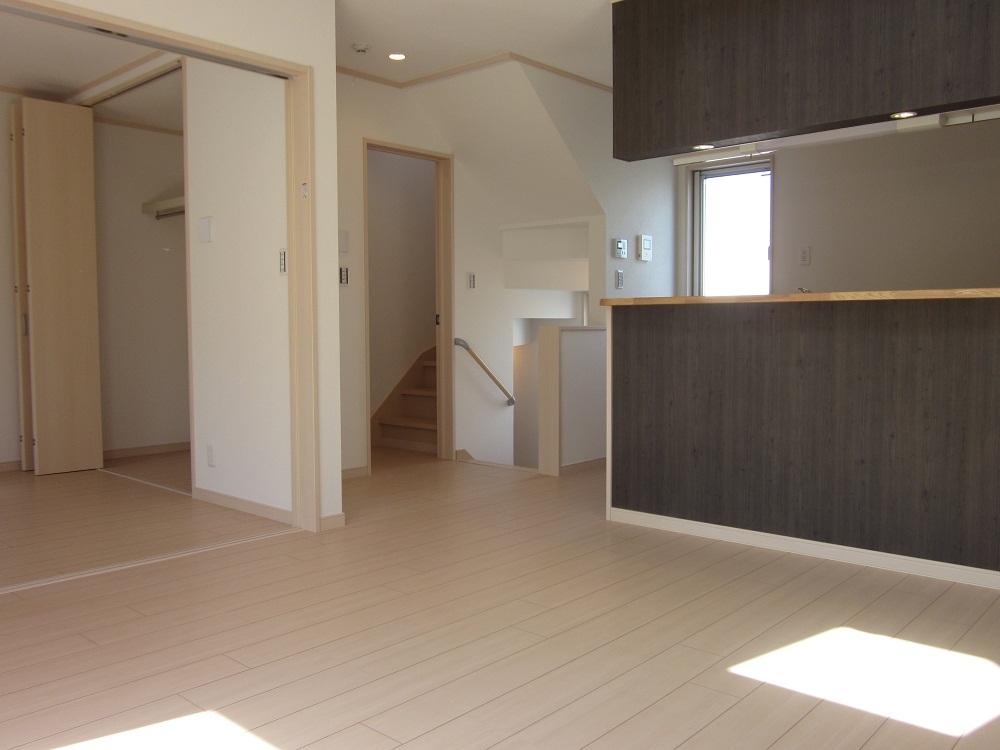 Indoor (April 2013) Shooting
室内(2013年4月)撮影
Entrance玄関 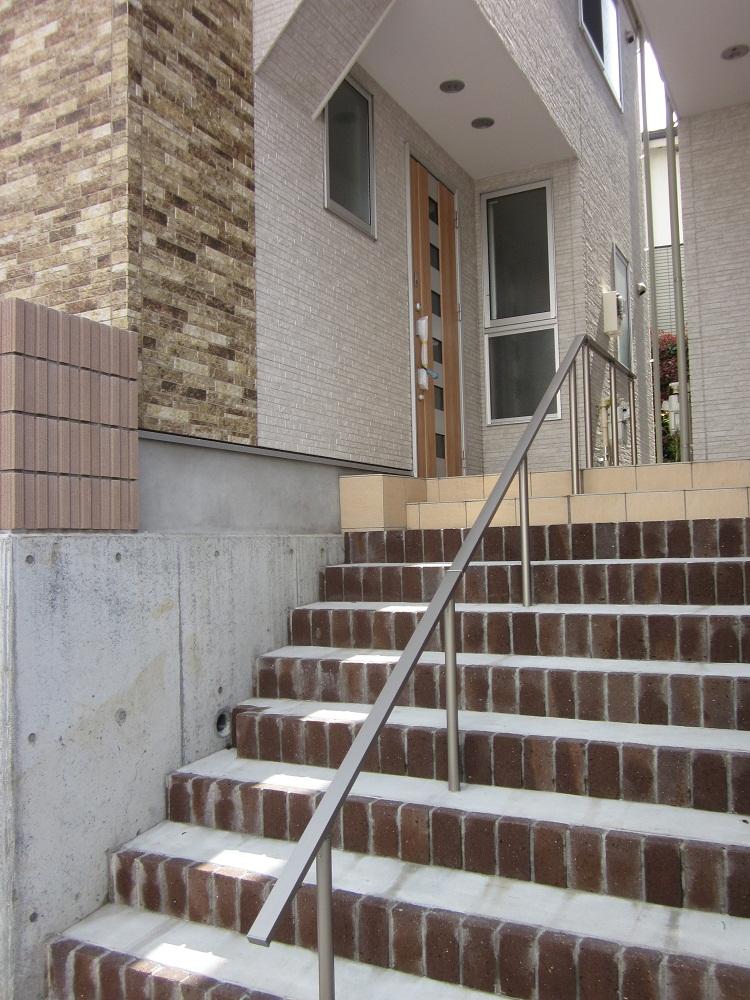 Local (April 2013) Shooting
現地(2013年4月)撮影
Floor plan間取り図 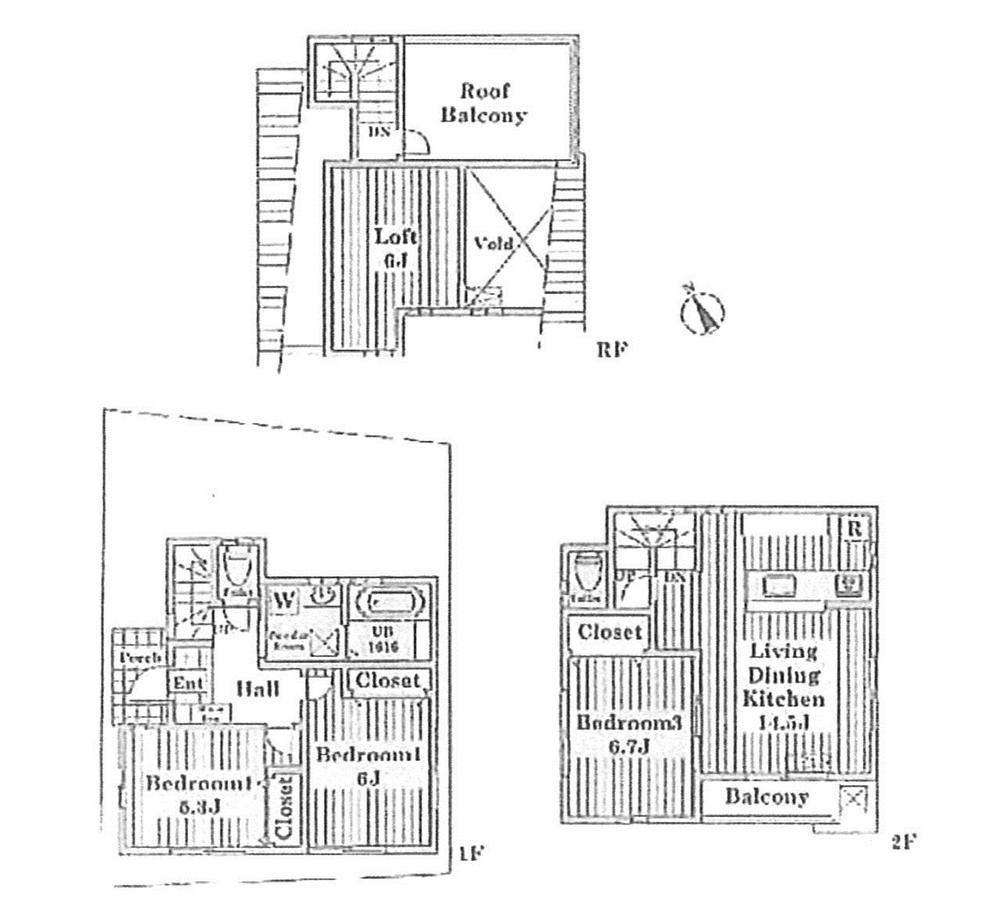 (Building 2), Price 33,800,000 yen, 3LDK+S, Land area 72.93 sq m , Building area 77.75 sq m
(2号棟)、価格3380万円、3LDK+S、土地面積72.93m2、建物面積77.75m2
Local appearance photo現地外観写真 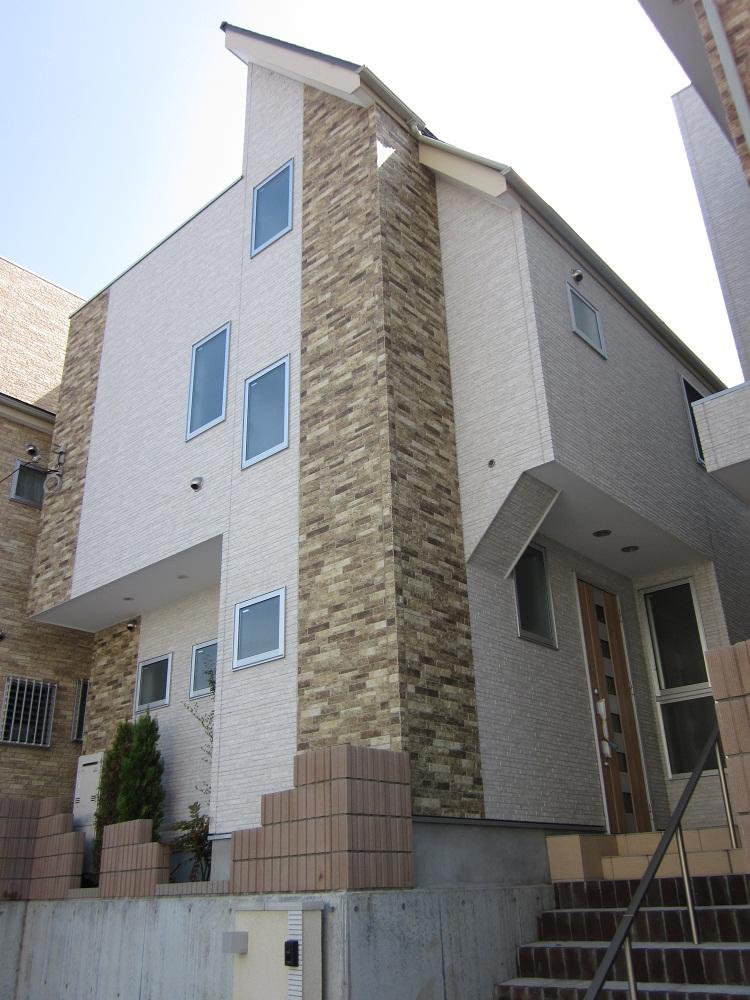 Local (April 2013) Shooting
現地(2013年4月)撮影
Livingリビング 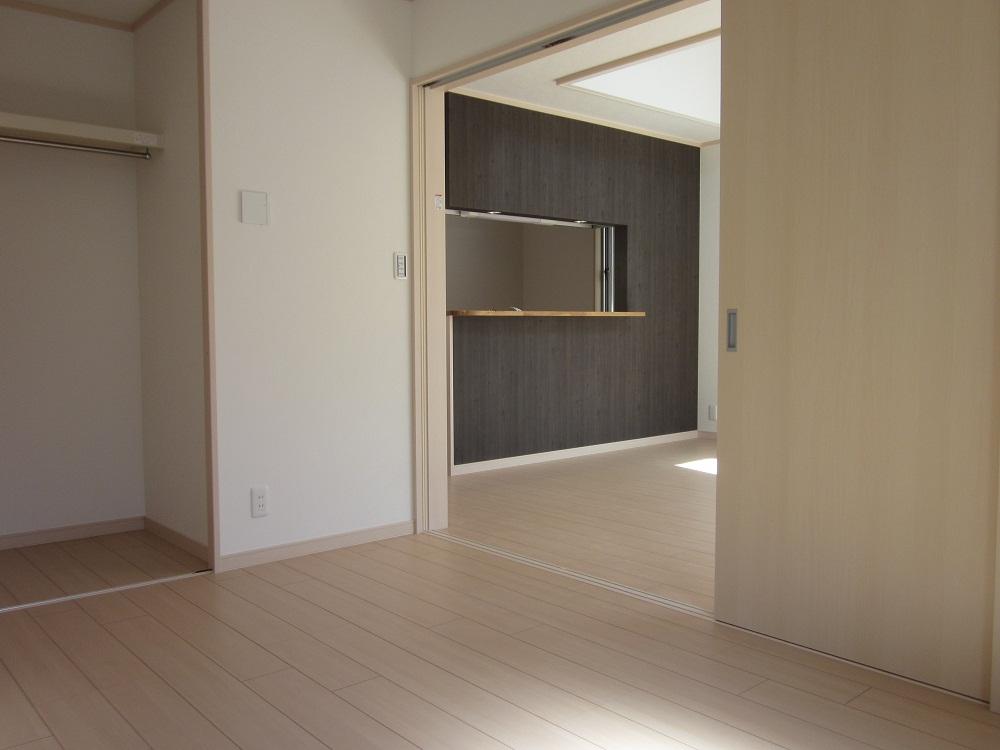 Indoor (April 2013) Shooting
室内(2013年4月)撮影
Bathroom浴室 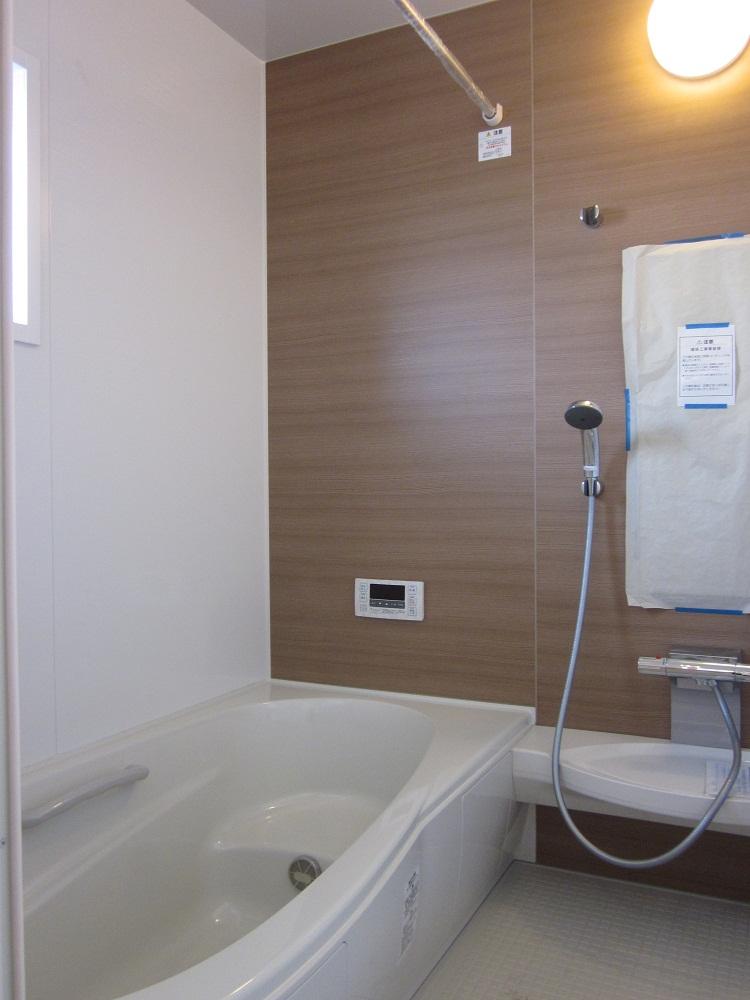 Indoor (April 2013) Shooting
室内(2013年4月)撮影
Kitchenキッチン 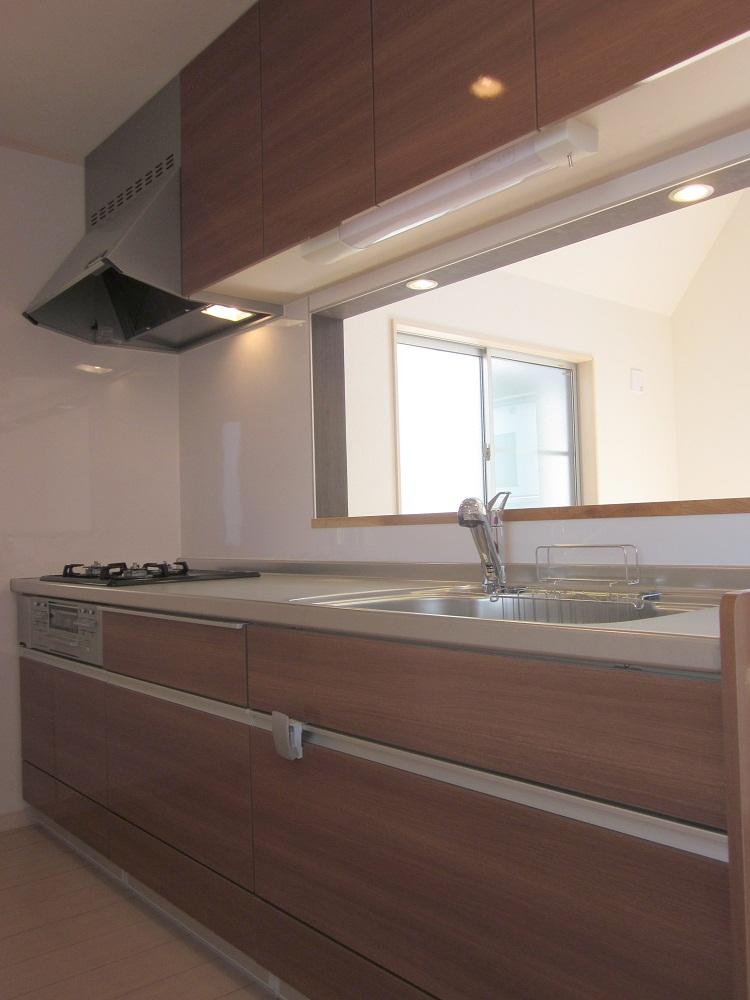 Indoor (April 2013) Shooting
室内(2013年4月)撮影
Entrance玄関 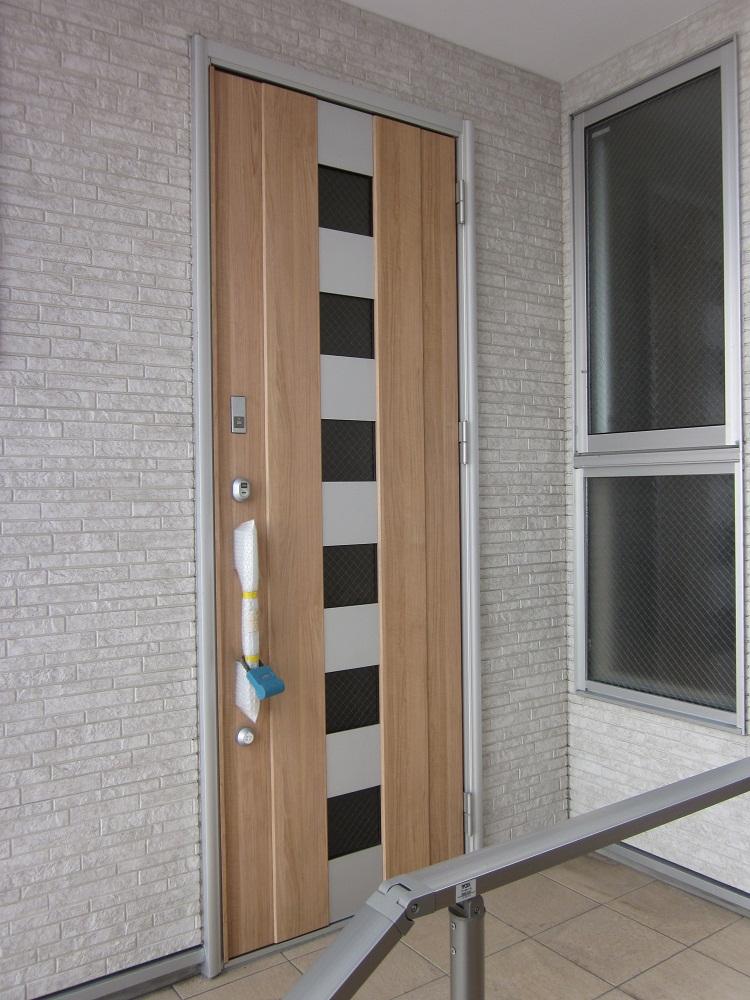 Local (April 2013) Shooting
現地(2013年4月)撮影
Wash basin, toilet洗面台・洗面所 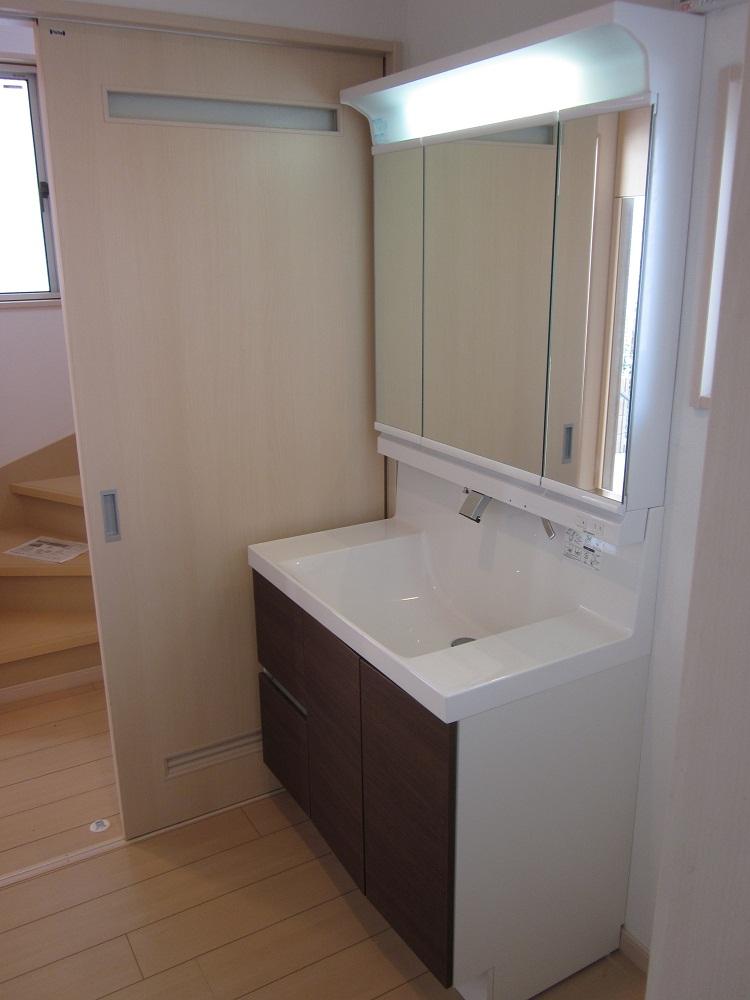 Indoor (April 2013) Shooting
室内(2013年4月)撮影
Toiletトイレ 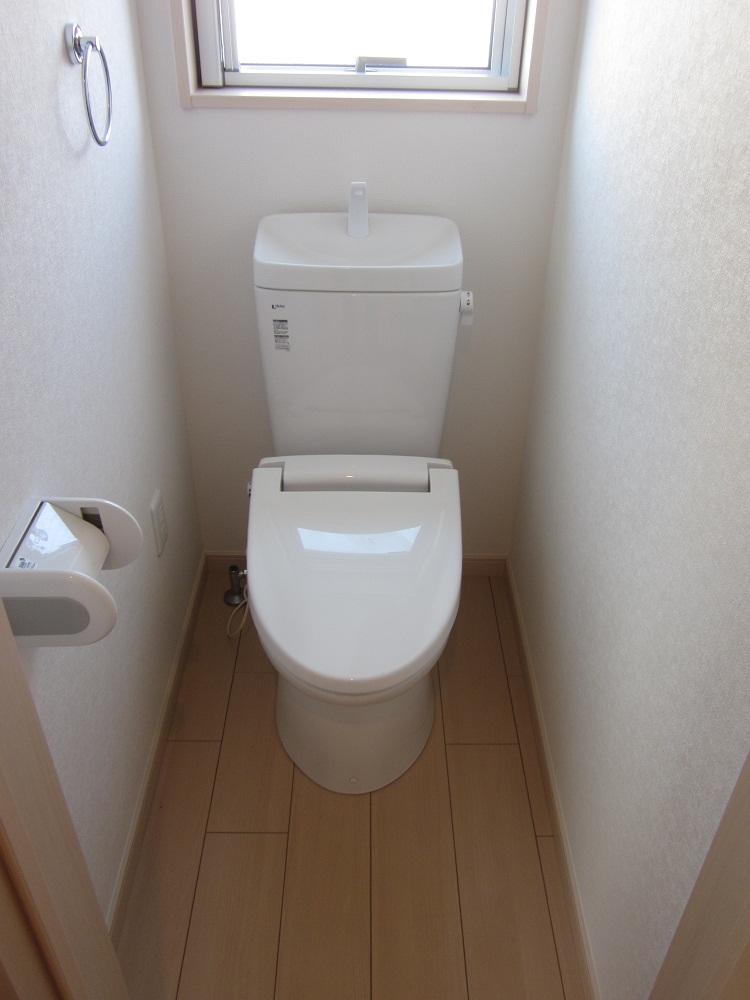 Indoor (April 2013) Shooting
室内(2013年4月)撮影
Parking lot駐車場 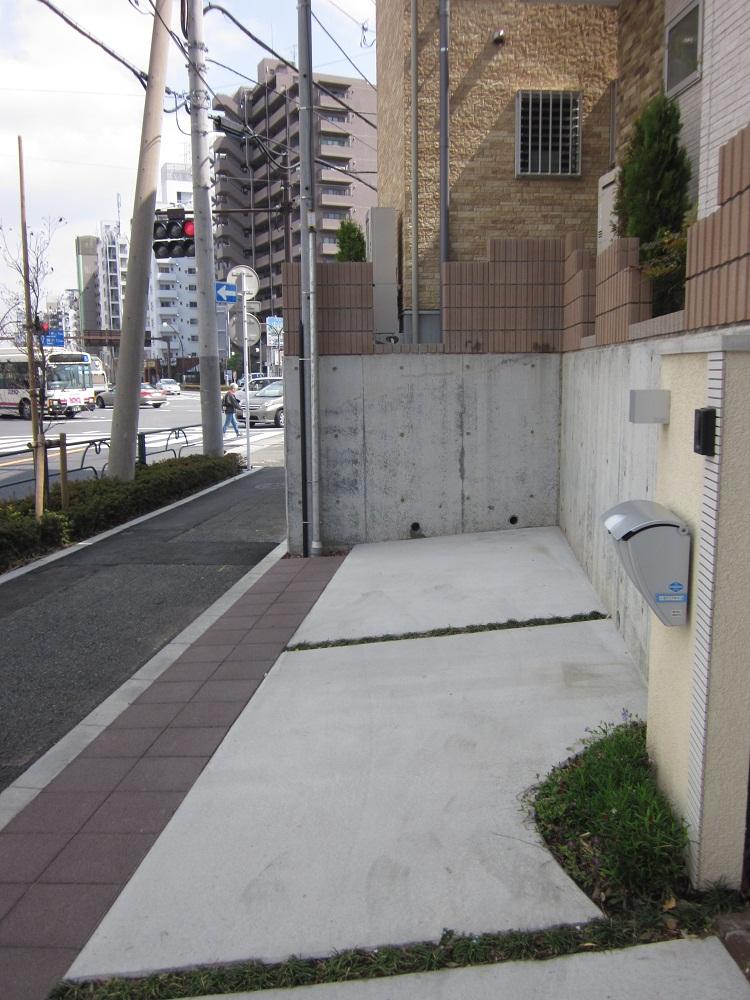 Local (April 2013) Shooting
現地(2013年4月)撮影
Balconyバルコニー 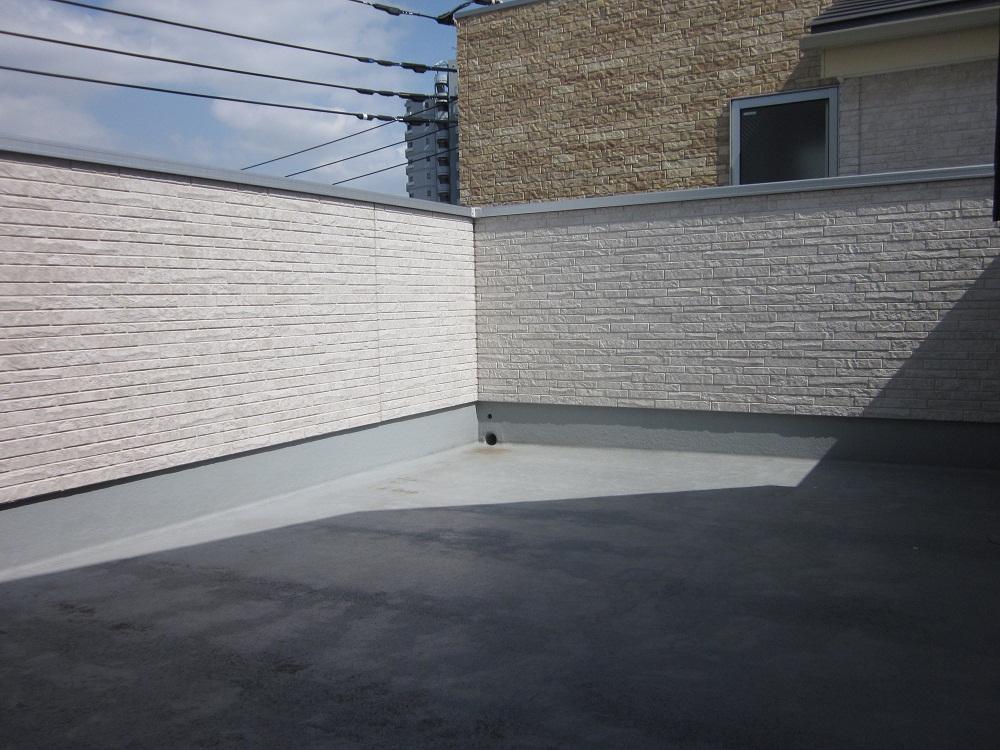 Local (April 2013) Shooting
現地(2013年4月)撮影
Shopping centreショッピングセンター 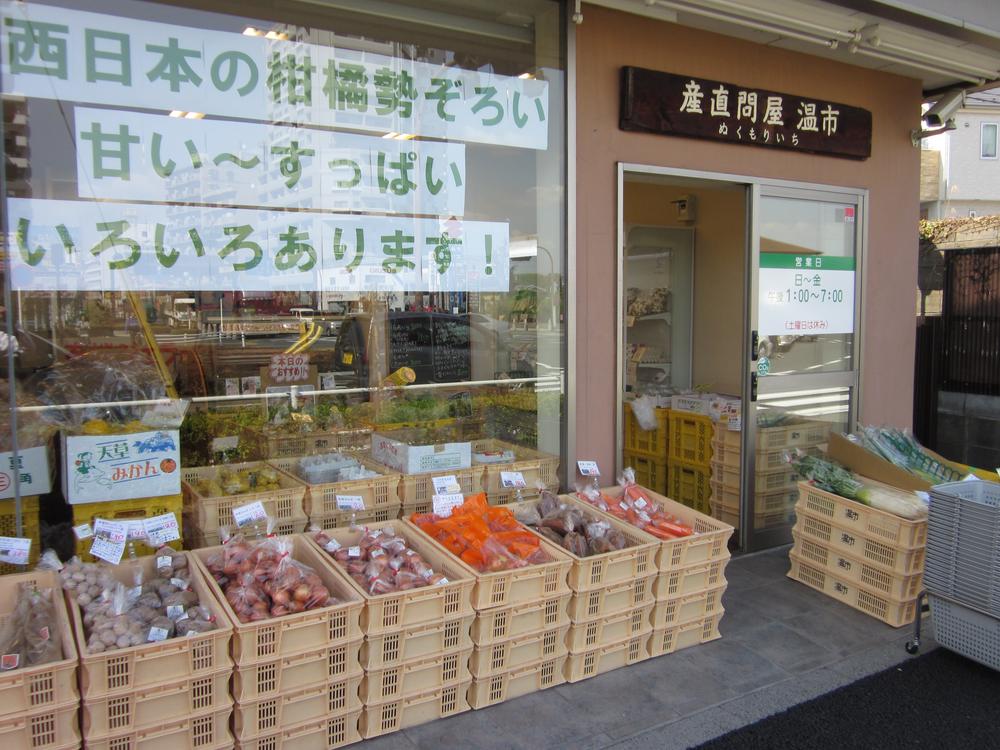 30m to the vegetable market
野菜市場まで30m
Other introspectionその他内観 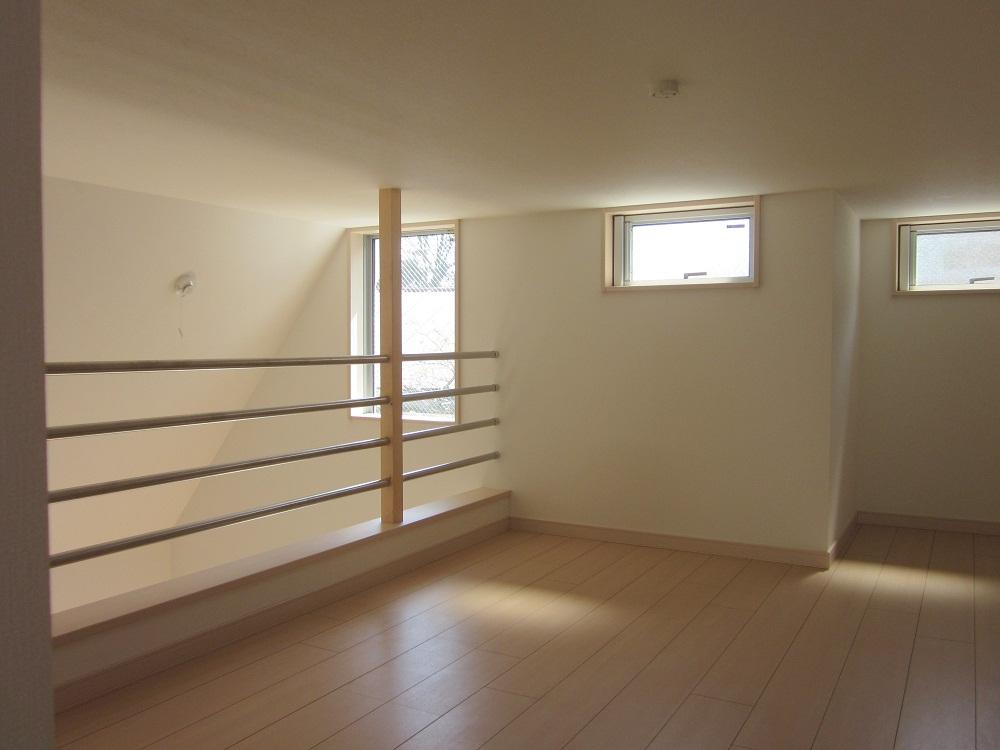 Indoor (April 2013) Shooting
室内(2013年4月)撮影
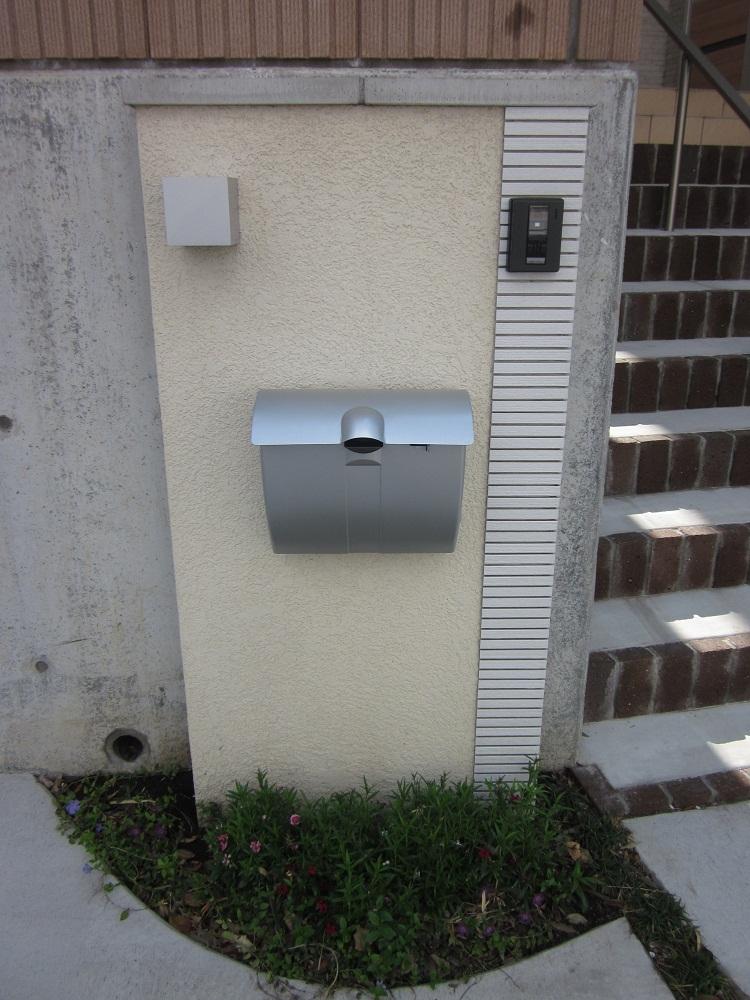 Other
その他
Livingリビング 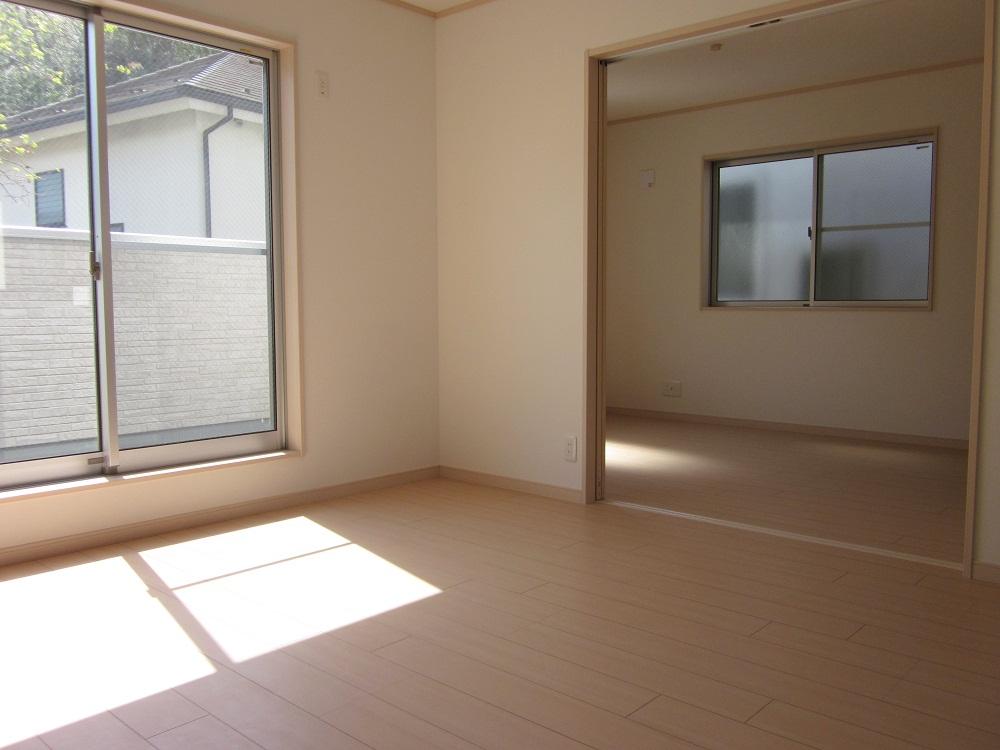 Indoor (April 2013) Shooting
室内(2013年4月)撮影
Balconyバルコニー 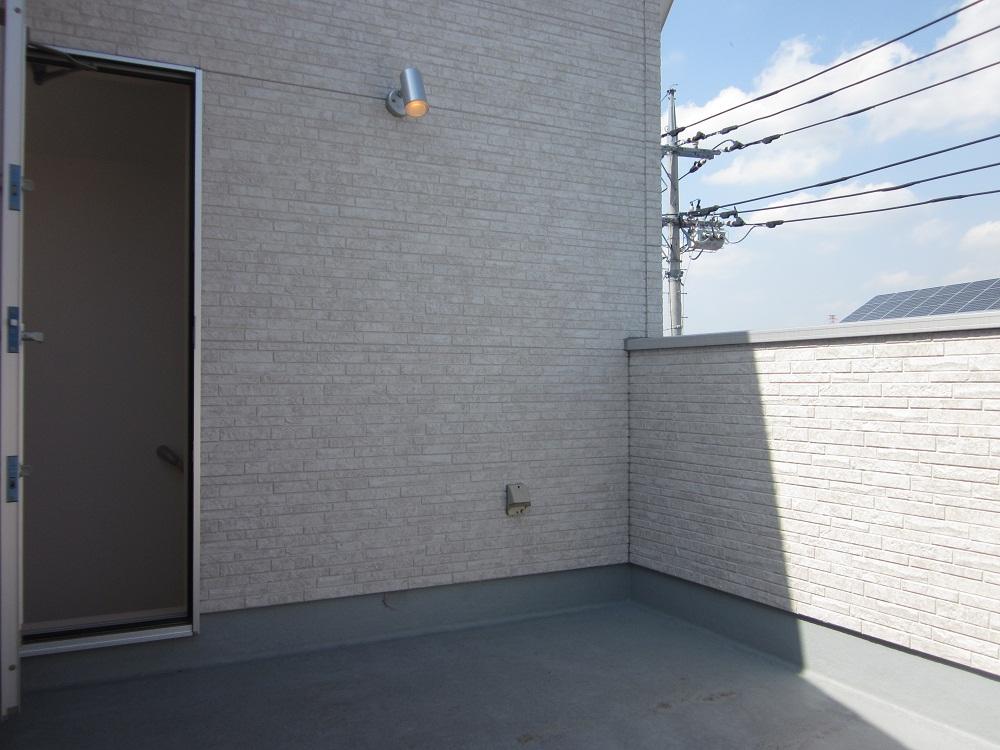 Local (April 2013) Shooting
現地(2013年4月)撮影
Shopping centreショッピングセンター 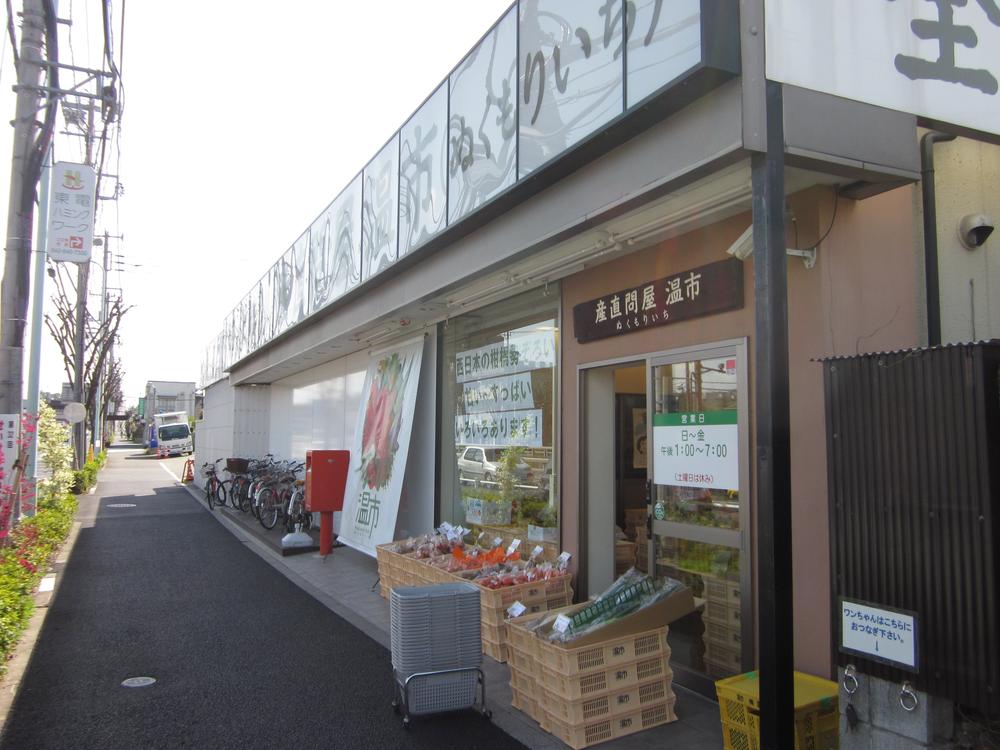 30m to the vegetable market
野菜市場まで30m
Other introspectionその他内観 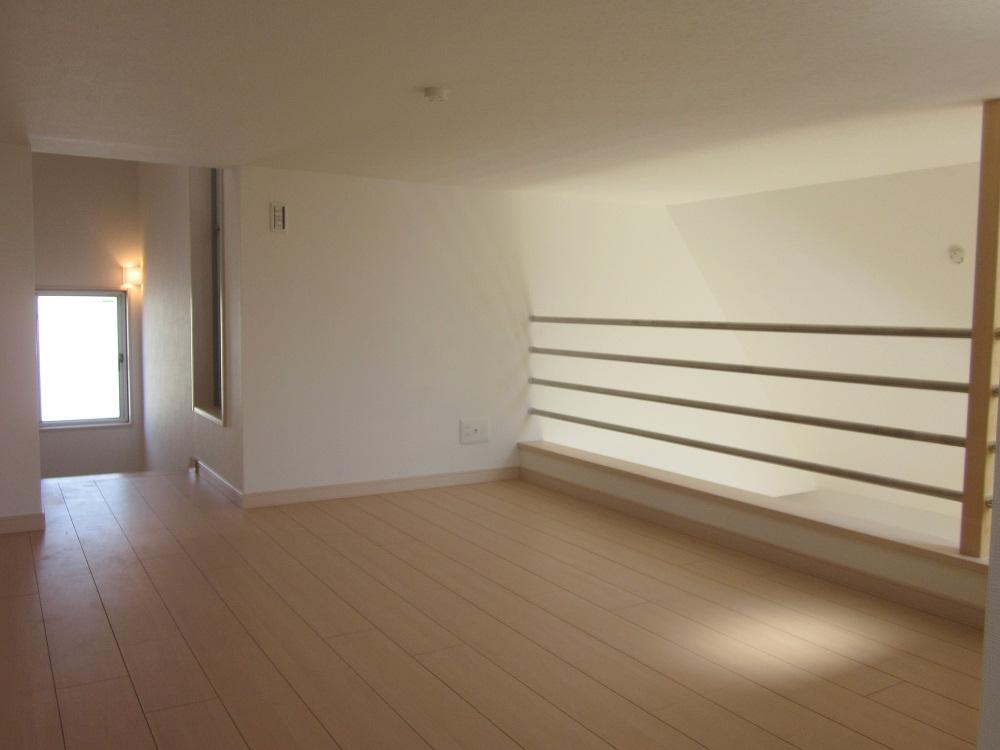 Indoor (April 2013) Shooting
室内(2013年4月)撮影
Livingリビング 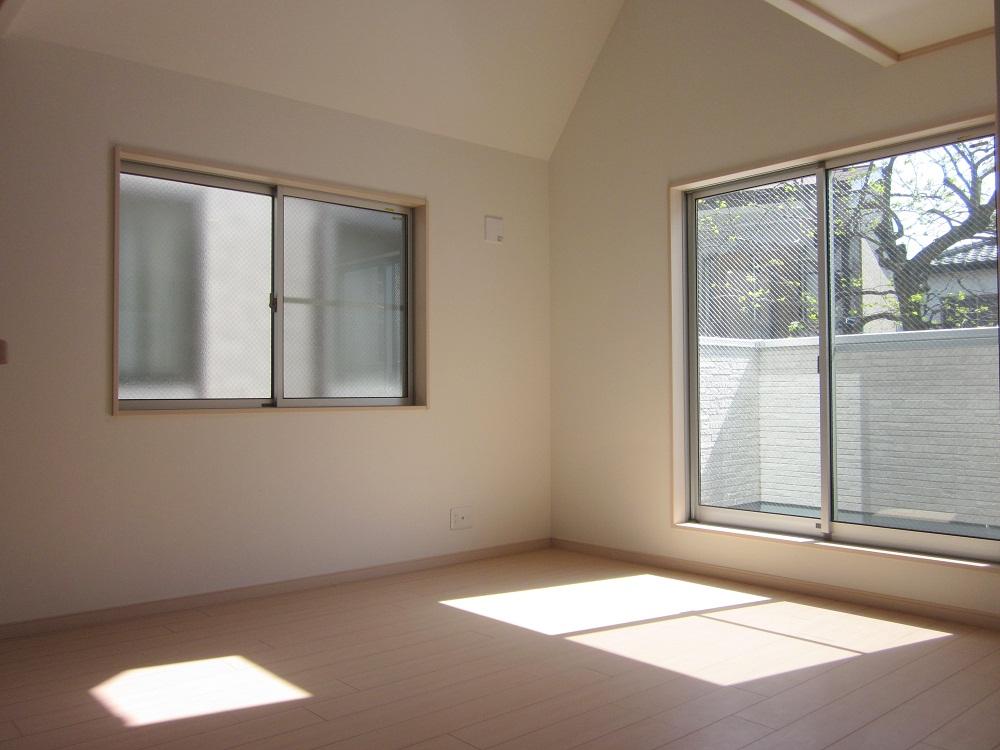 Indoor (April 2013) Shooting
室内(2013年4月)撮影
Location
|






















