New Homes » Kanto » Tokyo » Hino
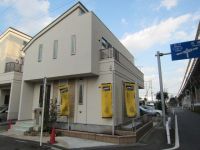 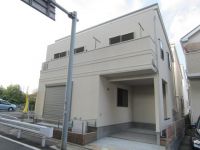
| | Hino City, Tokyo 東京都日野市 |
| JR Chuo Line "Hino" walk 11 minutes JR中央線「日野」歩11分 |
| "Hino Hinohon cho ・ All three buildings. " Finally the final 1 buildings sale station 11 minutes' walk, Dishwasher ・ 4LDK of enhancement equipment such as floor heating, Flat 35S, Defects insurance 「日野市日野本町・全3棟」 いよいよ最終1棟の販売です駅徒歩11分、食洗機・床暖房など充実設備の4LDK、フラット35S、瑕疵保険 |
| ■ Building 3 Southwest corner lot, Shaping land, Face-to-face kitchen lively conversations, 15 Pledge LDK, Living floor heating, The main bedrooms 7 Pledge, With Grenier, Yang per good on the south-facing <clean Easy glass top stove, Dishwasher, Living floor heating and a 24-hour ventilation system, This enhancement equipment such as an electric shutter. All rooms have double-glazing to exert an effect on the condensation measures excellent thermal insulation properties> ■3号棟 南西角地、整形地、会話もはずむ対面キッチン、15帖LDK、リビング床暖房、主寝室7帖、グルニエ付、南向きで陽当り良好<お掃除らくらくガラストップコンロ、食洗機付、リビング床暖房や24時間換気システム、電動シャッターなど充実設備です。断熱性に優れ結露対策に効果を発揮する全室ペアガラス> |
Features pickup 特徴ピックアップ | | Corresponding to the flat-35S / Immediate Available / Super close / Facing south / System kitchen / Bathroom Dryer / Yang per good / All room storage / Siemens south road / LDK15 tatami mats or more / Or more before road 6m / Corner lot / Japanese-style room / Shaping land / Face-to-face kitchen / Toilet 2 places / 2-story / South balcony / Double-glazing / Otobasu / Underfloor Storage / The window in the bathroom / TV monitor interphone / Ventilation good / Dish washing dryer / Living stairs / Attic storage / Floor heating フラット35Sに対応 /即入居可 /スーパーが近い /南向き /システムキッチン /浴室乾燥機 /陽当り良好 /全居室収納 /南側道路面す /LDK15畳以上 /前道6m以上 /角地 /和室 /整形地 /対面式キッチン /トイレ2ヶ所 /2階建 /南面バルコニー /複層ガラス /オートバス /床下収納 /浴室に窓 /TVモニタ付インターホン /通風良好 /食器洗乾燥機 /リビング階段 /屋根裏収納 /床暖房 | Price 価格 | | 36,800,000 yen 3680万円 | Floor plan 間取り | | 4LDK 4LDK | Units sold 販売戸数 | | 1 units 1戸 | Total units 総戸数 | | 3 units 3戸 | Land area 土地面積 | | 87.12 sq m (26.35 square meters) 87.12m2(26.35坪) | Building area 建物面積 | | 87.48 sq m (26.46 square meters) 87.48m2(26.46坪) | Driveway burden-road 私道負担・道路 | | Road width: 4m ・ 6m 道路幅:4m・6m | Completion date 完成時期(築年月) | | October 2013 2013年10月 | Address 住所 | | Hino City, Tokyo Hinohon cho 東京都日野市日野本町1 | Traffic 交通 | | JR Chuo Line "Hino" walk 11 minutes JR中央線「日野」歩11分
| Related links 関連リンク | | [Related Sites of this company] 【この会社の関連サイト】 | Person in charge 担当者より | | Rep Uehara Yuji Age: also do my best hard to 20s everything 担当者上原 祐史年齢:20代何事にも一生懸命がんばります | Contact お問い合せ先 | | TEL: 0800-809-8309 [Toll free] mobile phone ・ Also available from PHS
Caller ID is not notified
Please contact the "saw SUUMO (Sumo)"
If it does not lead, If the real estate company TEL:0800-809-8309【通話料無料】携帯電話・PHSからもご利用いただけます
発信者番号は通知されません
「SUUMO(スーモ)を見た」と問い合わせください
つながらない方、不動産会社の方は
| Building coverage, floor area ratio 建ぺい率・容積率 | | Kenpei rate: 80%, Volume ratio: 200% 建ペい率:80%、容積率:200% | Time residents 入居時期 | | Immediate available 即入居可 | Land of the right form 土地の権利形態 | | Ownership 所有権 | Structure and method of construction 構造・工法 | | Wooden 2-story 木造2階建 | Use district 用途地域 | | Residential 近隣商業 | Land category 地目 | | Residential land 宅地 | Overview and notices その他概要・特記事項 | | Contact: Uehara Yuji, Building confirmation number: KBI05668 issue other, Facilities: propane gas ・ Public Water Supply ・ Public sewage 担当者:上原 祐史、建築確認番号:KBI05668号他、設備:プロパンガス・公営水道・公営下水 | Company profile 会社概要 | | <Mediation> Governor of Tokyo (7) No. 050689 (Corporation) Tokyo Metropolitan Government Building Lots and Buildings Transaction Business Association (Corporation) metropolitan area real estate Fair Trade Council member Century 21 (Ltd.) house Engineering Management sales Yubinbango192-0073 Hachioji, Tokyo Teramachi 69 <仲介>東京都知事(7)第050689号(公社)東京都宅地建物取引業協会会員 (公社)首都圏不動産公正取引協議会加盟センチュリー21(株)住宅工営販売〒192-0073 東京都八王子市寺町69 |
Local appearance photo現地外観写真 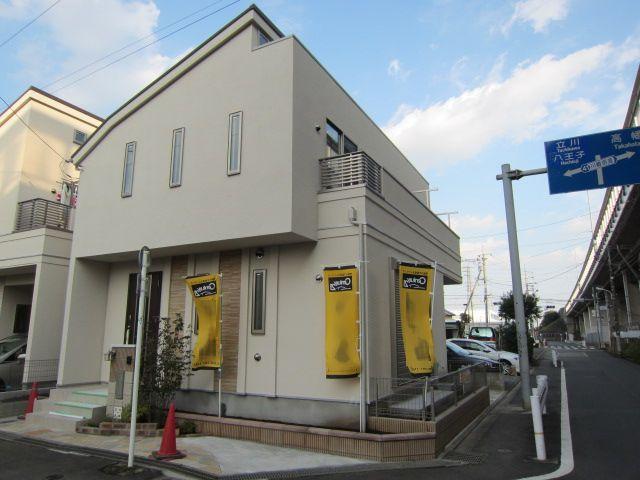 Building 3
3号棟
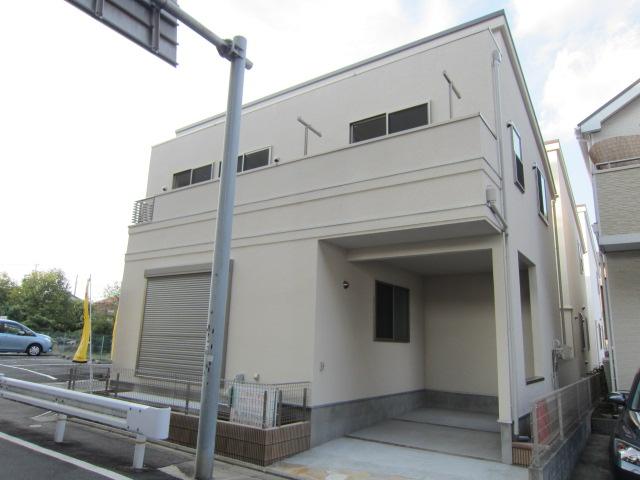 Building 3
3号棟
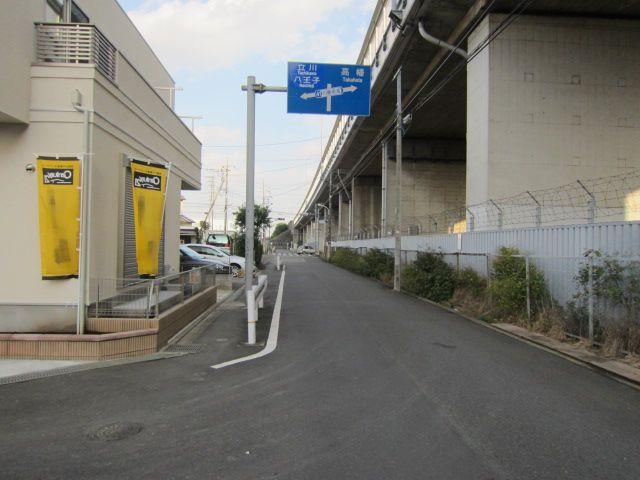 Local photos, including front road
前面道路含む現地写真
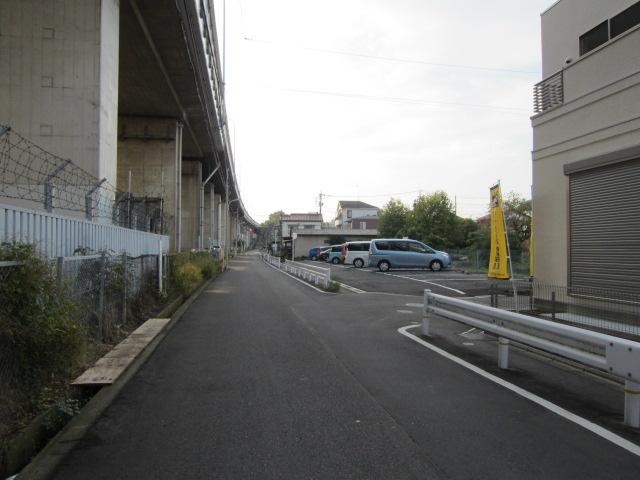 Local photos, including front road
前面道路含む現地写真
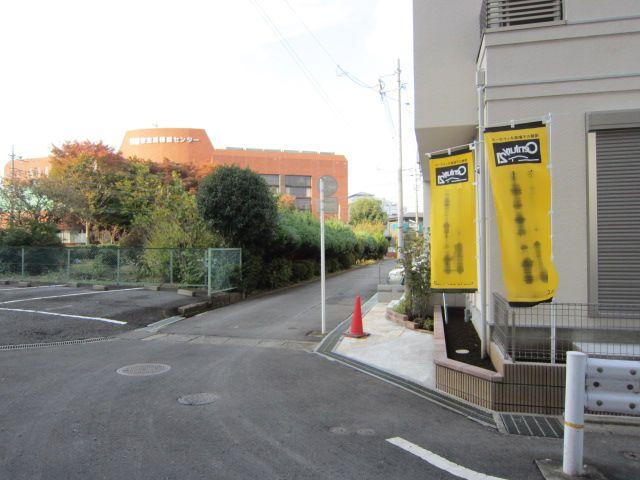 Local photos, including front road
前面道路含む現地写真
Kitchenキッチン 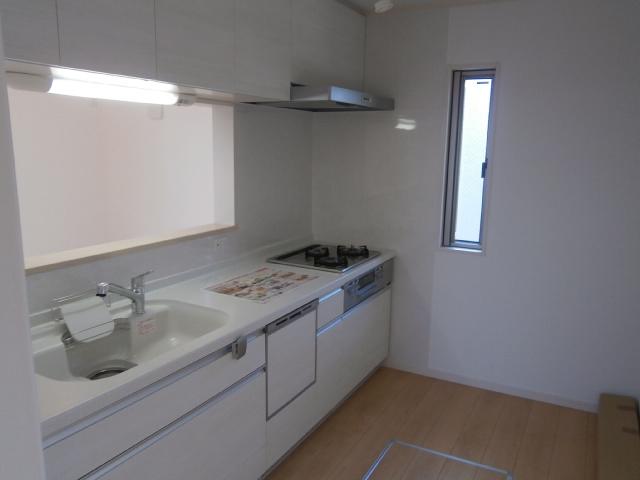 Building 3
3号棟
Livingリビング 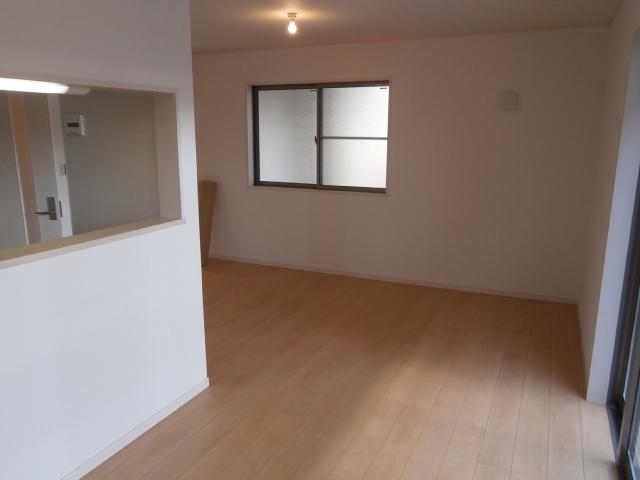 Building 3
3号棟
Bathroom浴室 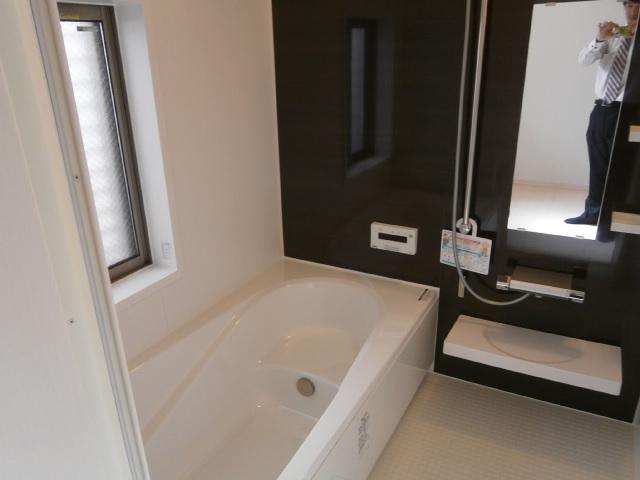 Building 3
3号棟
Wash basin, toilet洗面台・洗面所 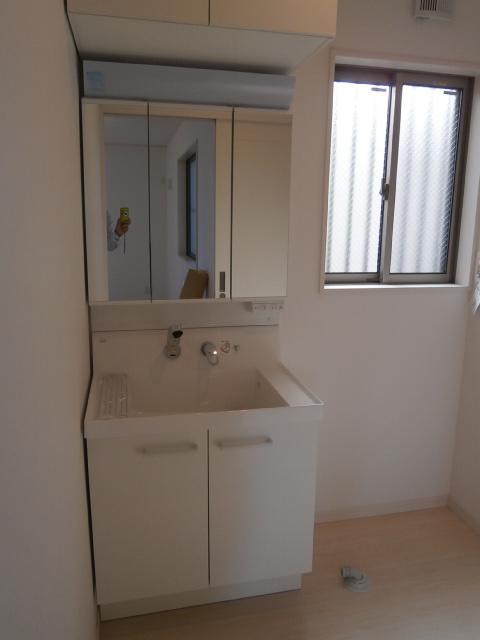 Building 3
3号棟
Toiletトイレ 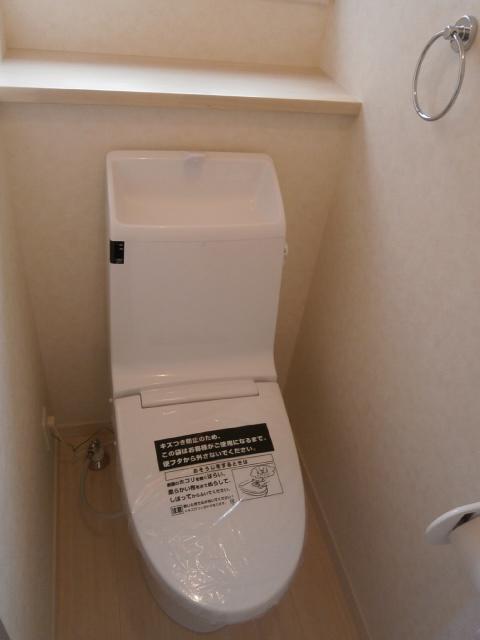 Building 3
3号棟
Non-living roomリビング以外の居室 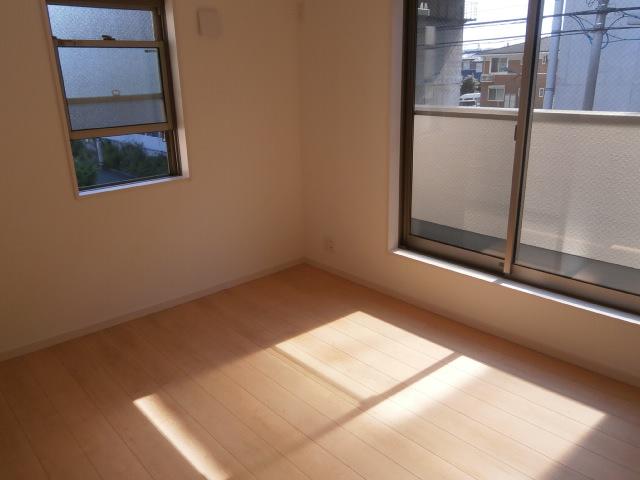 Building 3 2 Kaiyoshitsu
3号棟 2階洋室
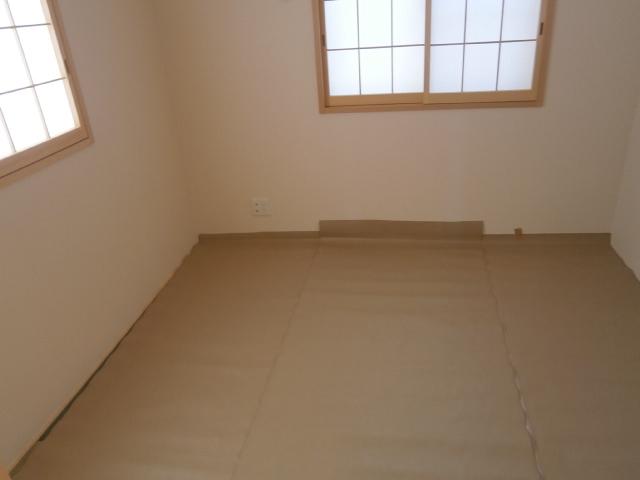 Building 3 Second floor Japanese-style room
3号棟 2階和室
Floor plan間取り図 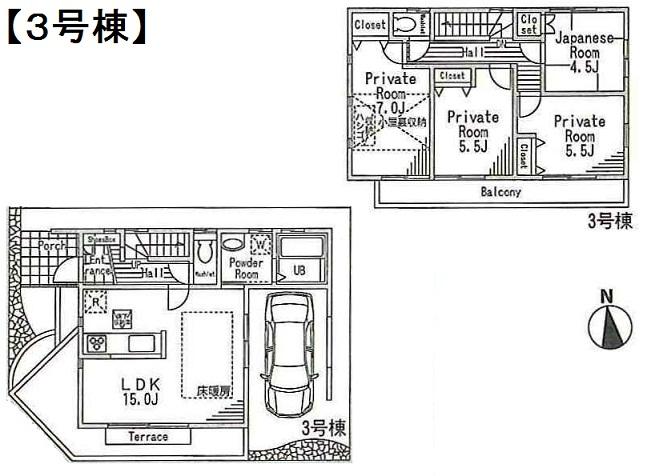 (3 Building), Price 36,800,000 yen, 4LDK, Land area 87.12 sq m , Building area 87.48 sq m
(3号棟)、価格3680万円、4LDK、土地面積87.12m2、建物面積87.48m2
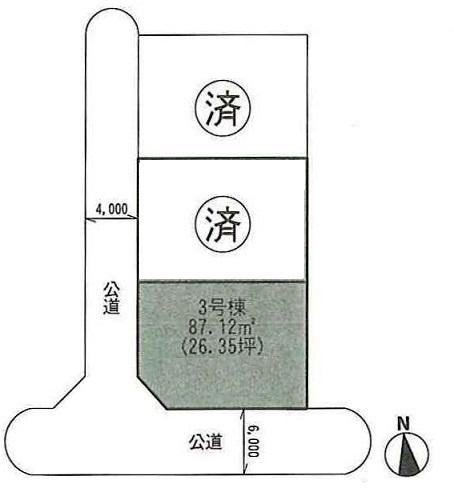 The entire compartment Figure
全体区画図
Supermarketスーパー 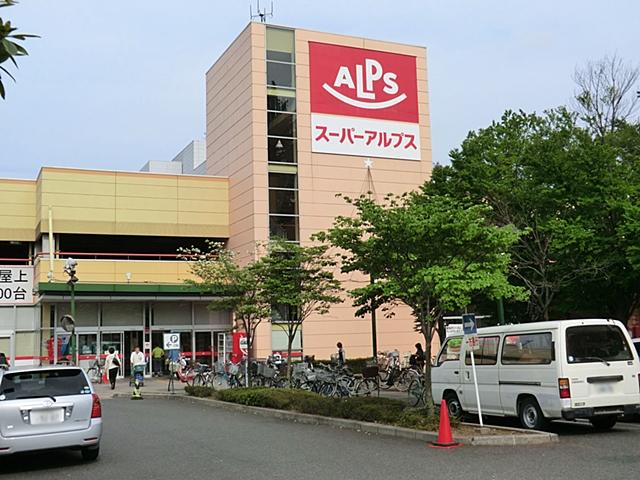 349m to Super Alps Hino shop
スーパーアルプス日野店まで349m
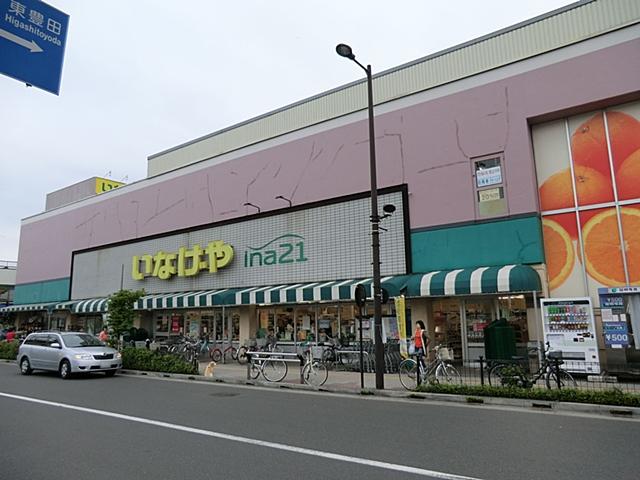 580m until Inageya Hino Ekimae
いなげや日野駅前店まで580m
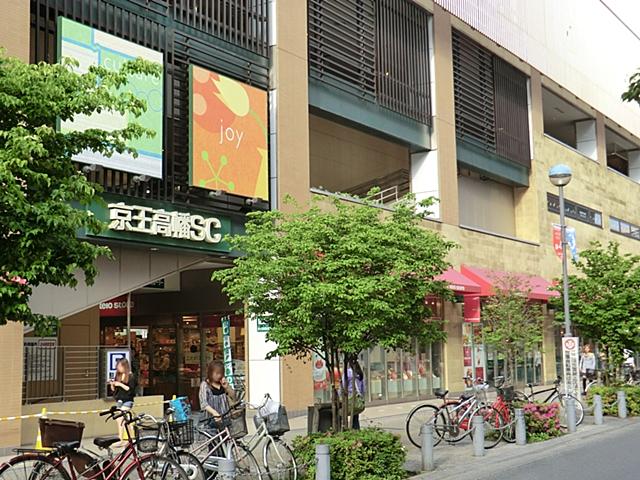 1900m until Keiosutoa Takahata shop
京王ストア高幡店まで1900m
Primary school小学校 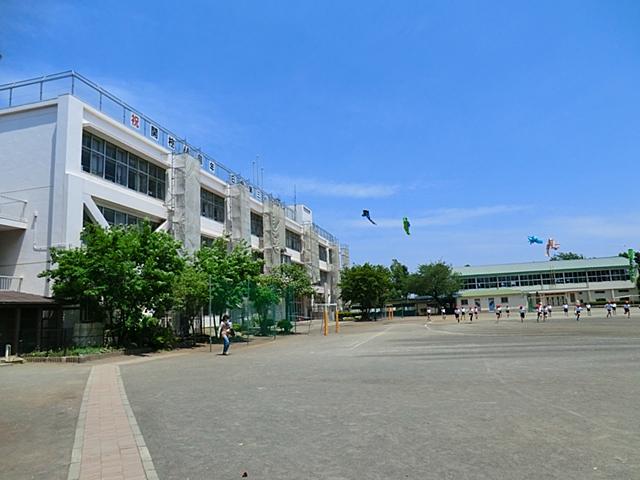 1500m to Hino City Third Elementary School
日野市立第三小学校まで1500m
Junior high school中学校 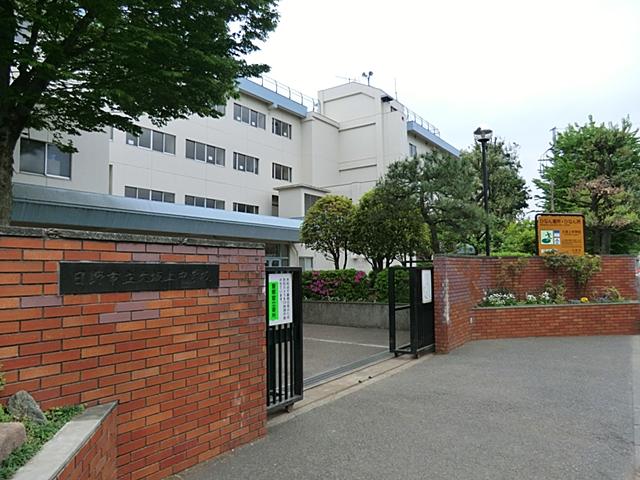 1300m to Hino Municipal Osakaue junior high school
日野市立大坂上中学校まで1300m
Park公園 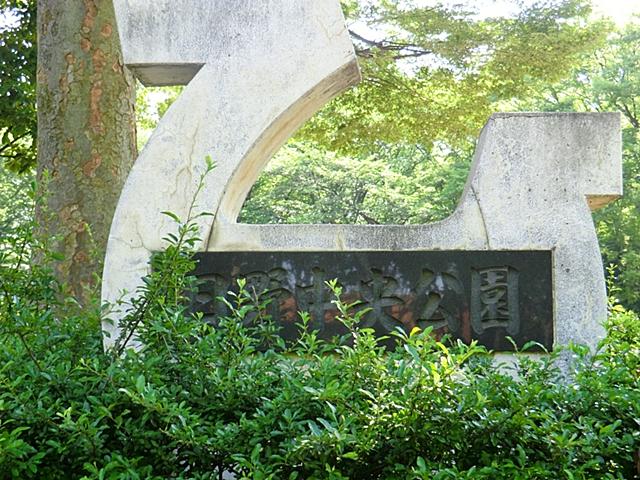 819m to Central Park Hino
日野中央公園まで819m
Hospital病院 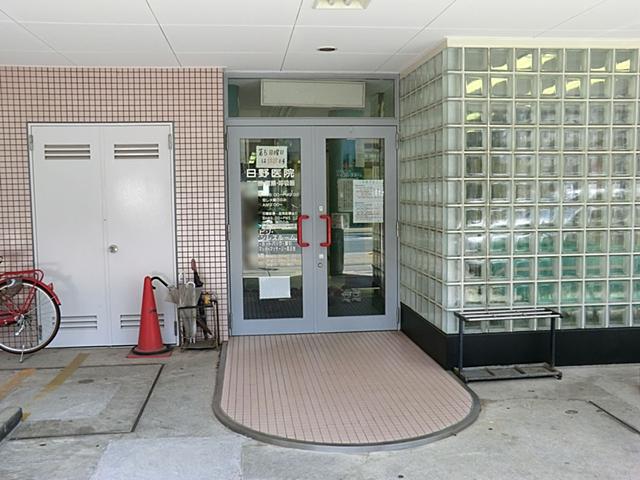 513m to Hino clinic
日野医院まで513m
Location
|






















