New Homes » Kanto » Tokyo » Hino
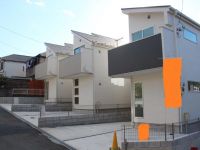 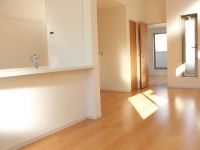
| | Hino City, Tokyo 東京都日野市 |
| Tama Monorail "Tama animal park" walk 6 minutes 多摩都市モノレール「多摩動物公園」歩6分 |
| Parking two Allowed, System kitchen, Bathroom Dryer, LDK15 tatami mats or more, Face-to-face kitchen, 2-story, Otobasu, The window in the bathroom, Water filter, Attic storage 駐車2台可、システムキッチン、浴室乾燥機、LDK15畳以上、対面式キッチン、2階建、オートバス、浴室に窓、浄水器、屋根裏収納 |
| Parking two Allowed, System kitchen, Bathroom Dryer, LDK15 tatami mats or more, Face-to-face kitchen, 2-story, Otobasu, The window in the bathroom, Water filter, Attic storage 駐車2台可、システムキッチン、浴室乾燥機、LDK15畳以上、対面式キッチン、2階建、オートバス、浴室に窓、浄水器、屋根裏収納 |
Features pickup 特徴ピックアップ | | Parking two Allowed / System kitchen / Bathroom Dryer / LDK15 tatami mats or more / Face-to-face kitchen / 2-story / Otobasu / The window in the bathroom / Water filter / Attic storage 駐車2台可 /システムキッチン /浴室乾燥機 /LDK15畳以上 /対面式キッチン /2階建 /オートバス /浴室に窓 /浄水器 /屋根裏収納 | Event information イベント情報 | | Local tours (Please be sure to ask in advance) schedule / Every Saturday, Sunday and public holidays time / 10:00 ~ 17:00 現地見学会(事前に必ずお問い合わせください)日程/毎週土日祝時間/10:00 ~ 17:00 | Price 価格 | | 24,800,000 yen ~ 27.3 million yen 2480万円 ~ 2730万円 | Floor plan 間取り | | 3LDK 3LDK | Units sold 販売戸数 | | 3 units 3戸 | Total units 総戸数 | | 3 units 3戸 | Land area 土地面積 | | 93.33 sq m ~ 93.95 sq m (28.23 tsubo ~ 28.41 tsubo) (Registration) 93.33m2 ~ 93.95m2(28.23坪 ~ 28.41坪)(登記) | Building area 建物面積 | | 74.52 sq m ~ 76.12 sq m (22.54 tsubo ~ 23.02 tsubo) (measured) 74.52m2 ~ 76.12m2(22.54坪 ~ 23.02坪)(実測) | Completion date 完成時期(築年月) | | 2013 in early October 2013年10月上旬 | Address 住所 | | Hino City, Tokyo Hodokubo 2 東京都日野市程久保2 | Traffic 交通 | | Tama Monorail "Tama animal park" walk 6 minutes 多摩都市モノレール「多摩動物公園」歩6分 | Person in charge 担当者より | | Person in charge of real-estate and building collar Shunichi Age: 30 Daigyokai Experience: 8 years Hino City of property (newly built single-family ・ Used apartment ・ Please leave if land, etc.)! Please feel free to contact us also consult Relocation consultation or your mortgage. 担当者宅建江里 俊一年齢:30代業界経験:8年日野市の物件(新築戸建・中古マンション・土地など)ならお任せください!住宅ローンのご相談やお住み替えのご相談もお気軽にお問合せください。 | Contact お問い合せ先 | | TEL: 042-514-8100 Please inquire as "saw SUUMO (Sumo)" TEL:042-514-8100「SUUMO(スーモ)を見た」と問い合わせください | Building coverage, floor area ratio 建ぺい率・容積率 | | Kenpei rate: 40%, Volume ratio: 80% 建ペい率:40%、容積率:80% | Time residents 入居時期 | | 1 month after the contract 契約後1ヶ月 | Land of the right form 土地の権利形態 | | Ownership 所有権 | Use district 用途地域 | | One low-rise 1種低層 | Land category 地目 | | Residential land 宅地 | Overview and notices その他概要・特記事項 | | Contact: Eri Shunichi, Building confirmation number: GEA1211-21247 other 担当者:江里 俊一、建築確認番号:GEA1211-21247他 | Company profile 会社概要 | | <Mediation> Minister of Land, Infrastructure and Transport (1) the first 008,523 No. Hino city real estate specialty store (stock) Double Orange Yubinbango191-0016 Hino City, Tokyo Shinmei 2-8-15 <仲介>国土交通大臣(1)第008523号日野市内不動産専門店(株)ダブルオレンジ〒191-0016 東京都日野市神明2-8-15 |
Local appearance photo現地外観写真 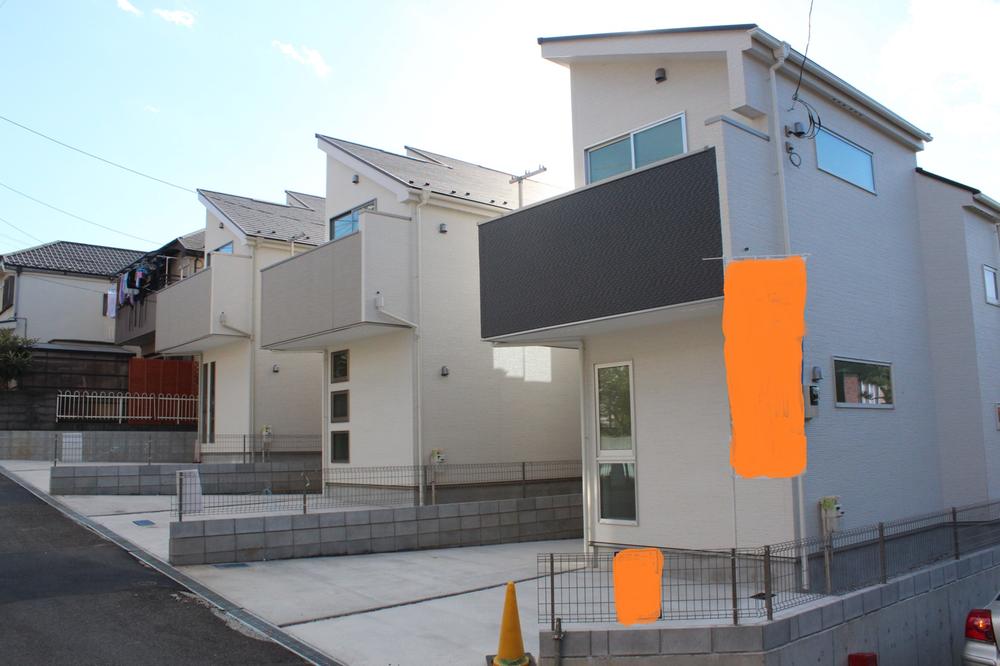 Local (12 May 2013) Shooting
現地(2013年12月)撮影
Livingリビング 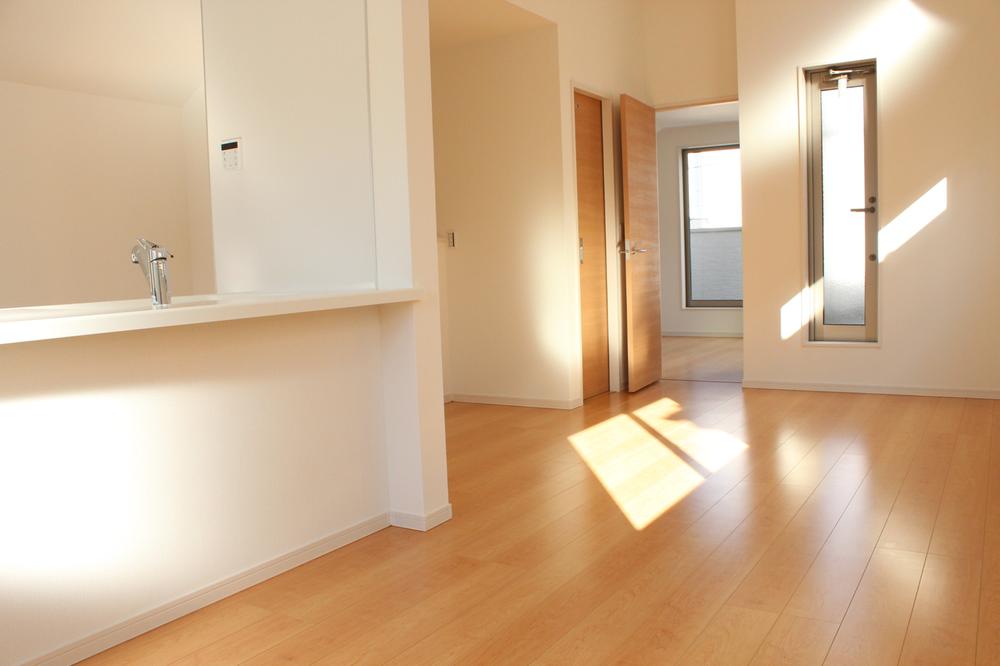 LDK Bright living.
LDK 明るいリビングです。
Kitchenキッチン 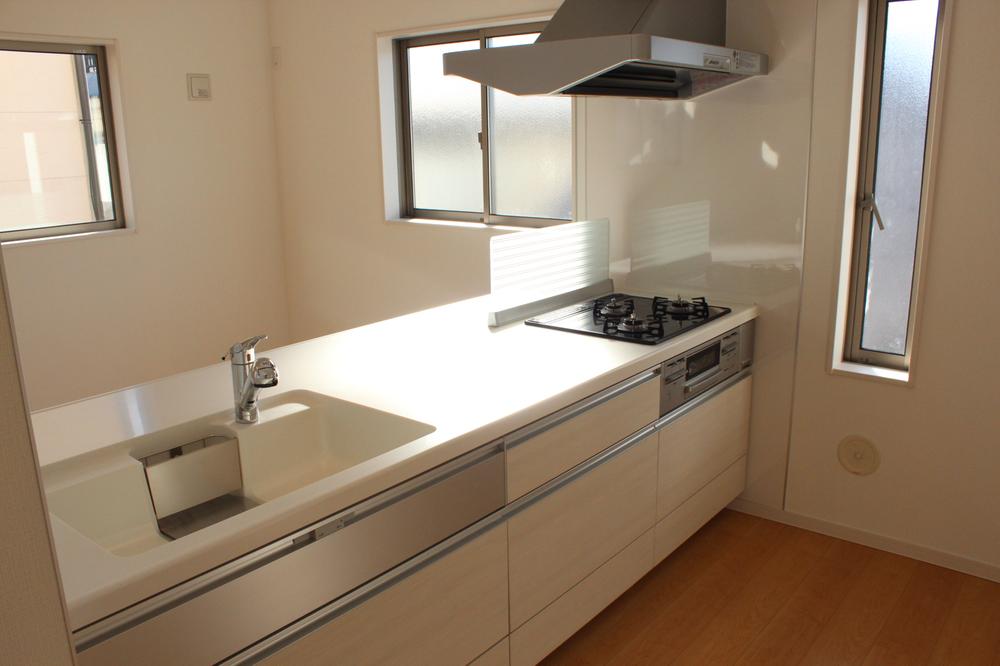 Cafe style kitchen
カフェスタイルキッチン
Floor plan間取り図 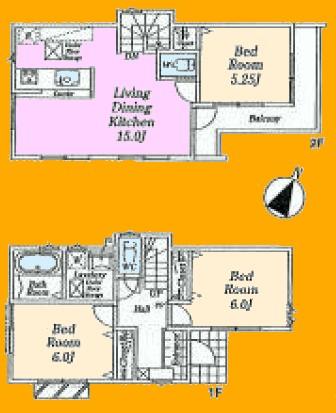 (3), Price 27,800,000 yen, 3LDK, Land area 93.42 sq m , Building area 74.52 sq m
(3)、価格2780万円、3LDK、土地面積93.42m2、建物面積74.52m2
Local appearance photo現地外観写真 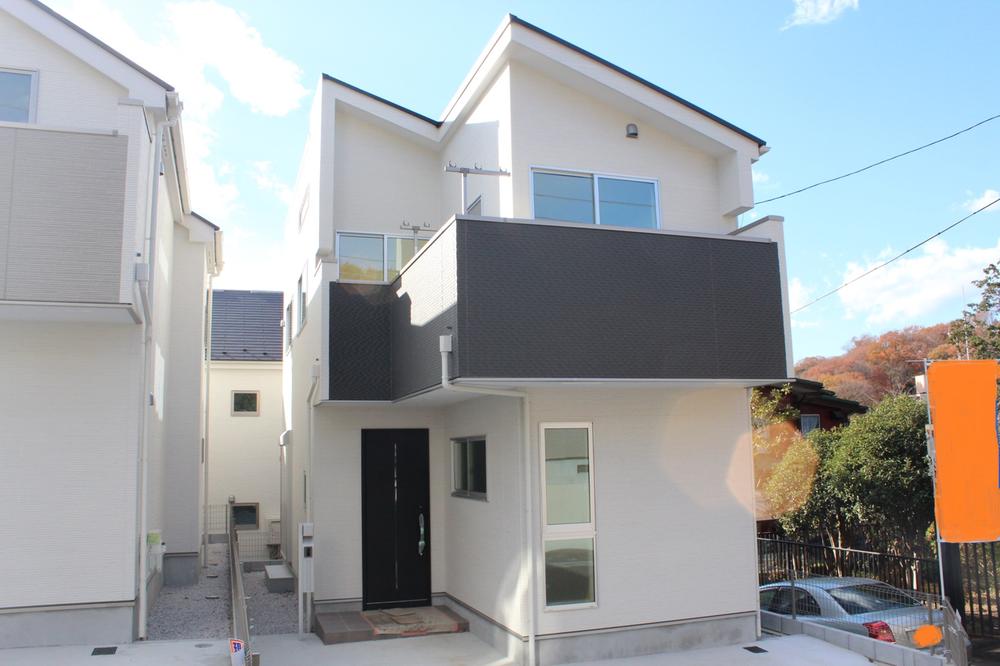 Local (12 May 2013) shooting 1 Building
現地(2013年12月)撮影1号棟
Bathroom浴室 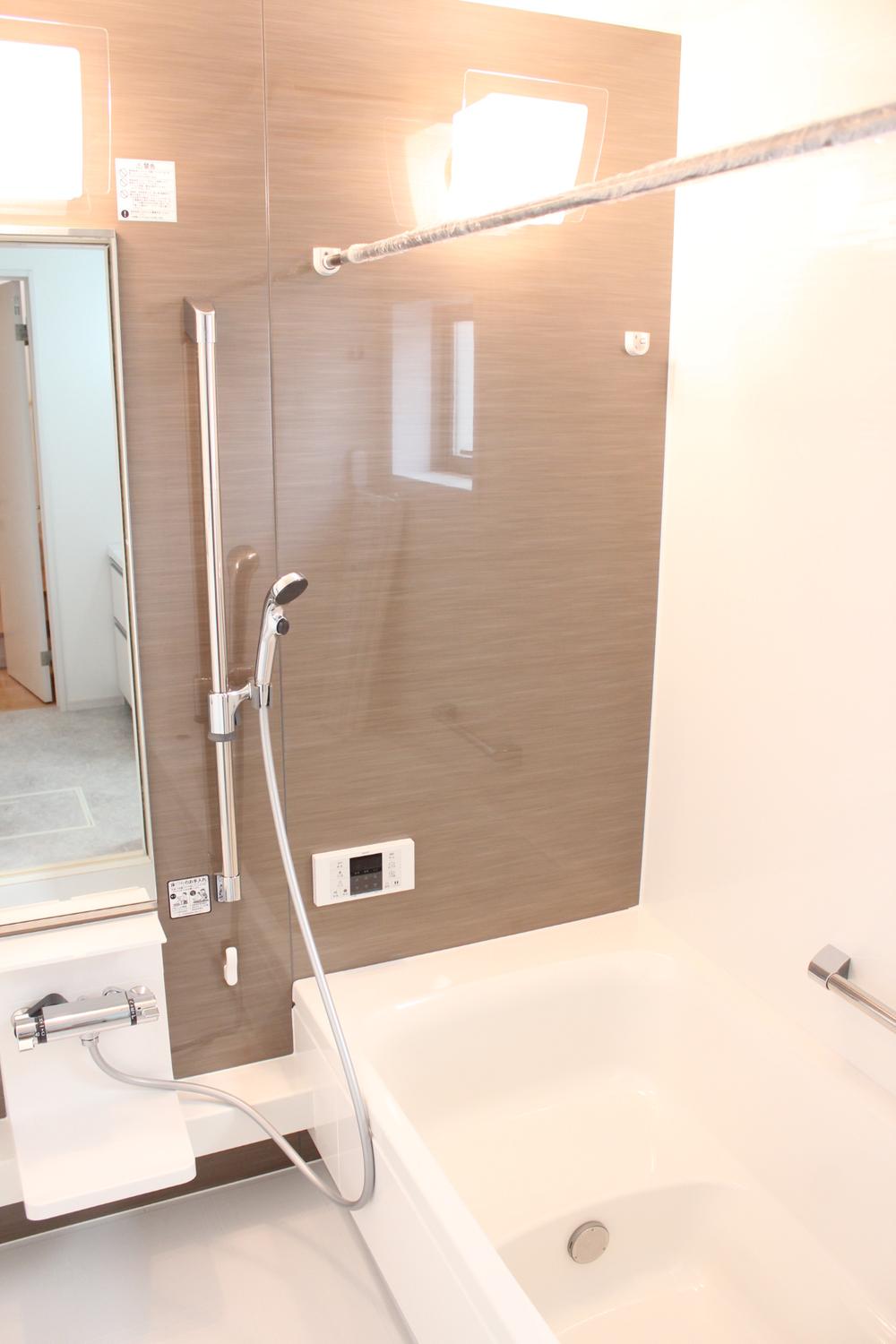 1 pyeong type
1坪タイプ
Entrance玄関 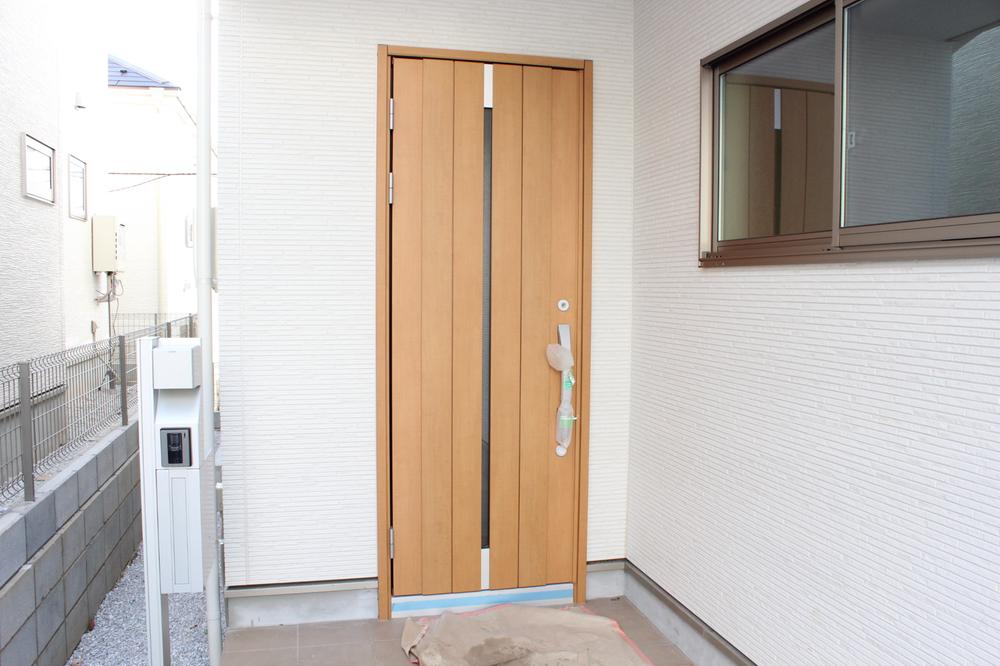 local ・ Entrance entrance
現地・入口玄関
Wash basin, toilet洗面台・洗面所 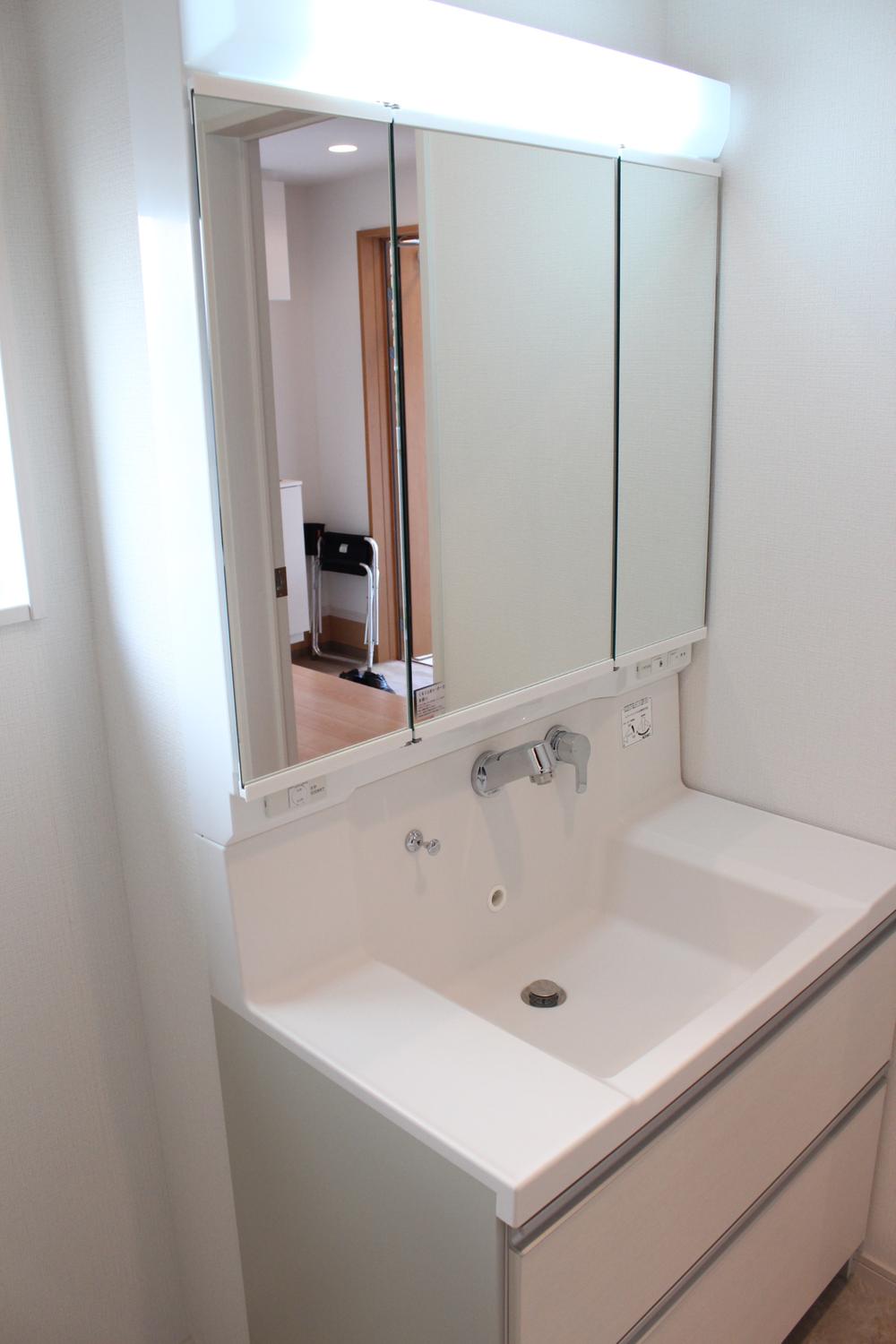 Three-sided mirror
3面鏡
Toiletトイレ 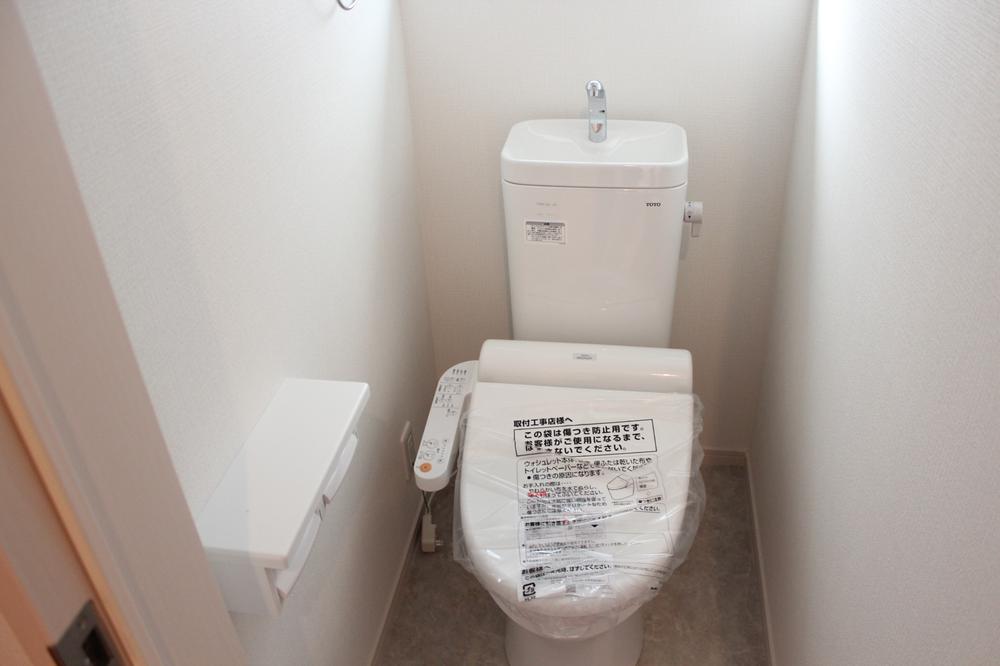 Shower toilet
シャワートイレ
Primary school小学校 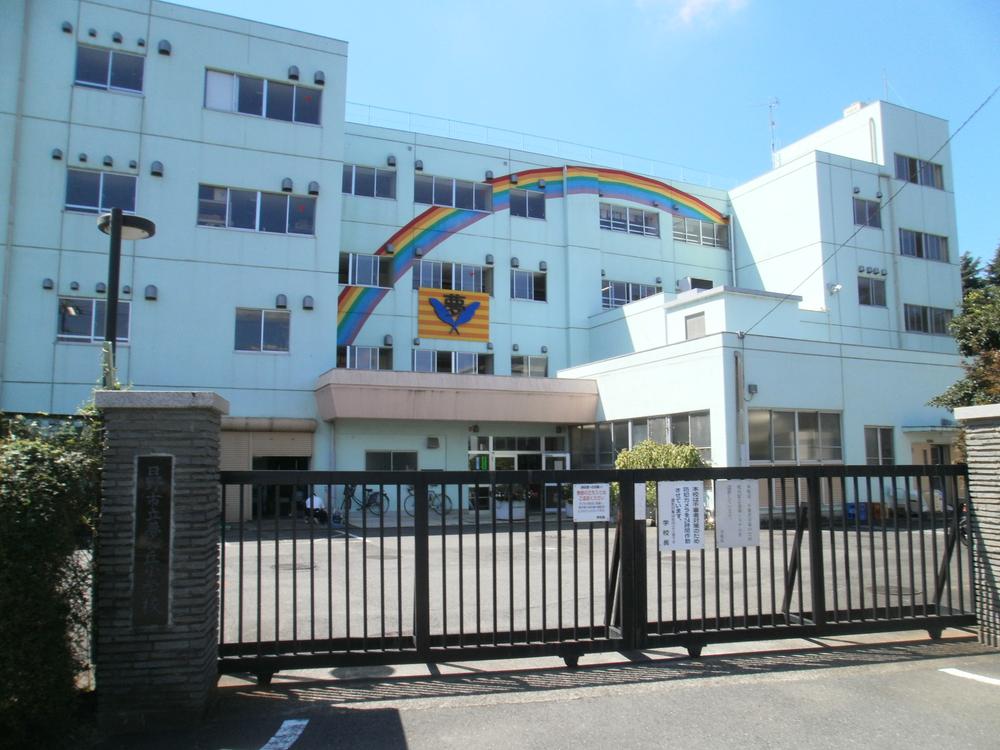 829m to Hino Municipal Yumegaoka Elementary School
日野市立夢が丘小学校まで829m
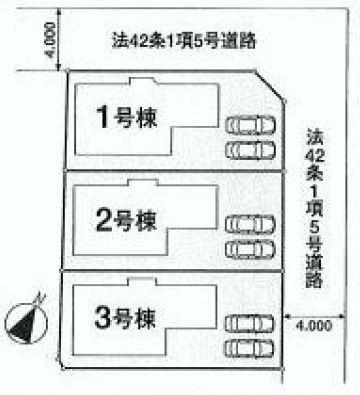 The entire compartment Figure
全体区画図
Otherその他 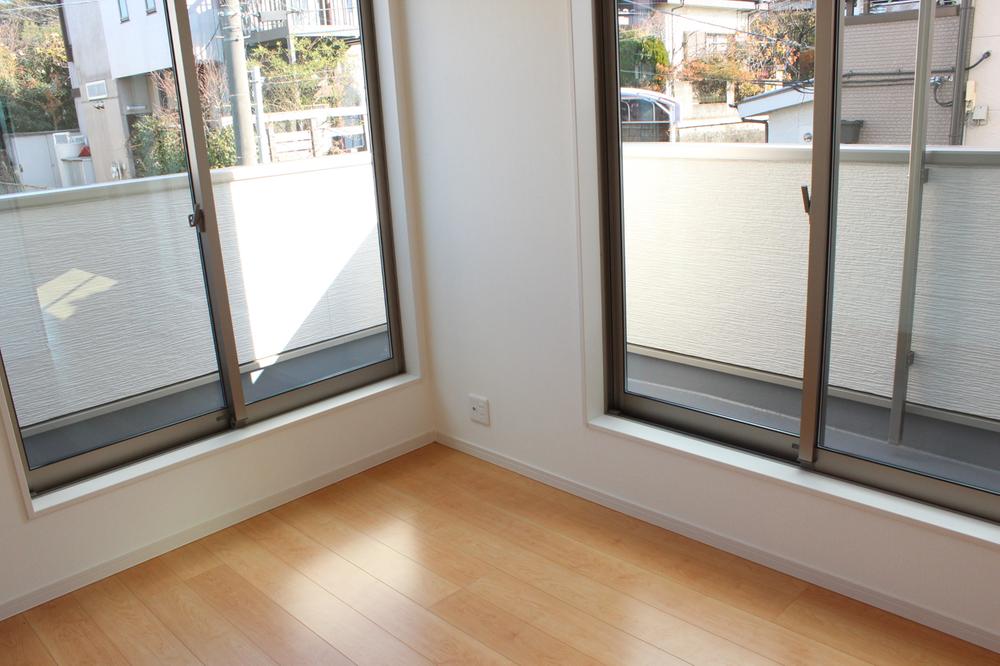 2F Western-style Two-sided lighting
2F洋室 2面採光
Local appearance photo現地外観写真 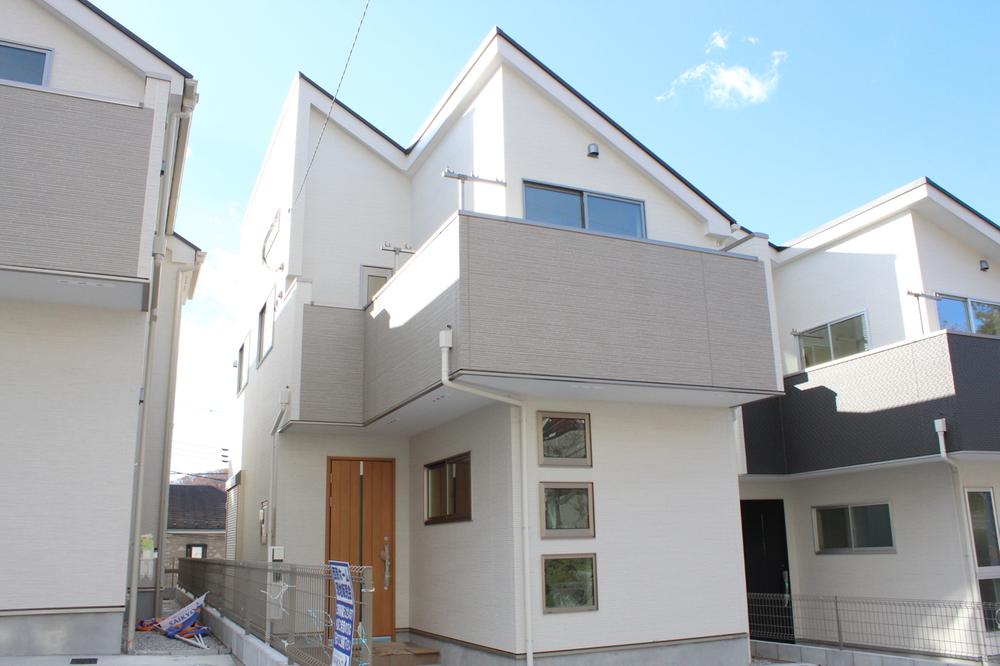 Local (12 May 2013) shooting Building 2
現地(2013年12月)撮影2号棟
Junior high school中学校 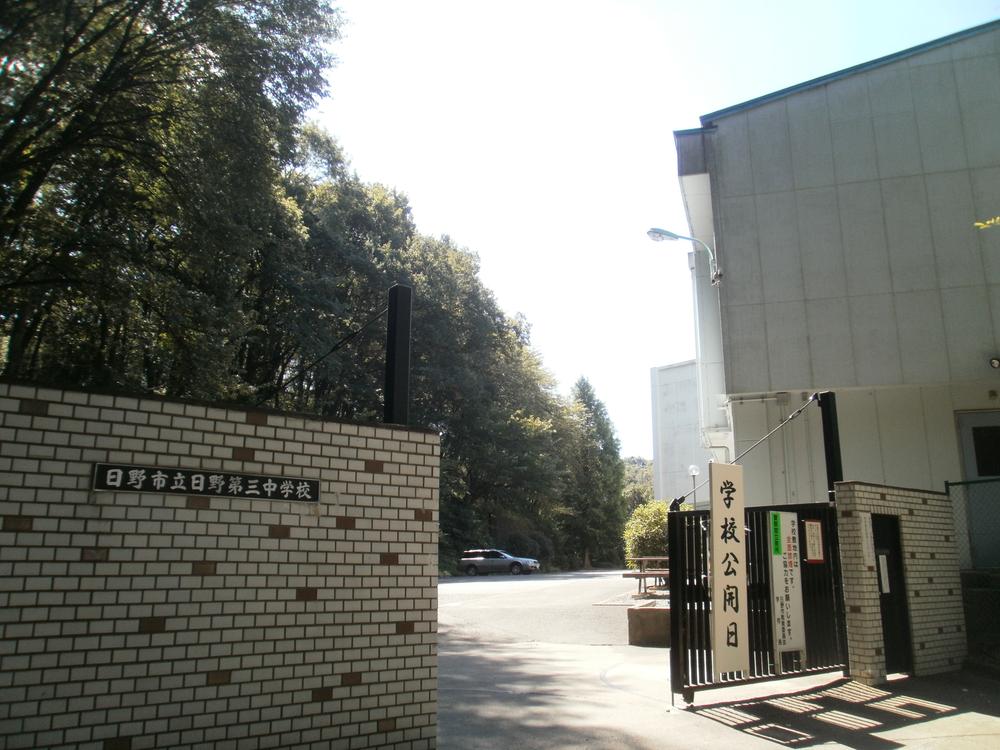 352m to Hino Municipal Hino third junior high school
日野市立日野第三中学校まで352m
Local appearance photo現地外観写真 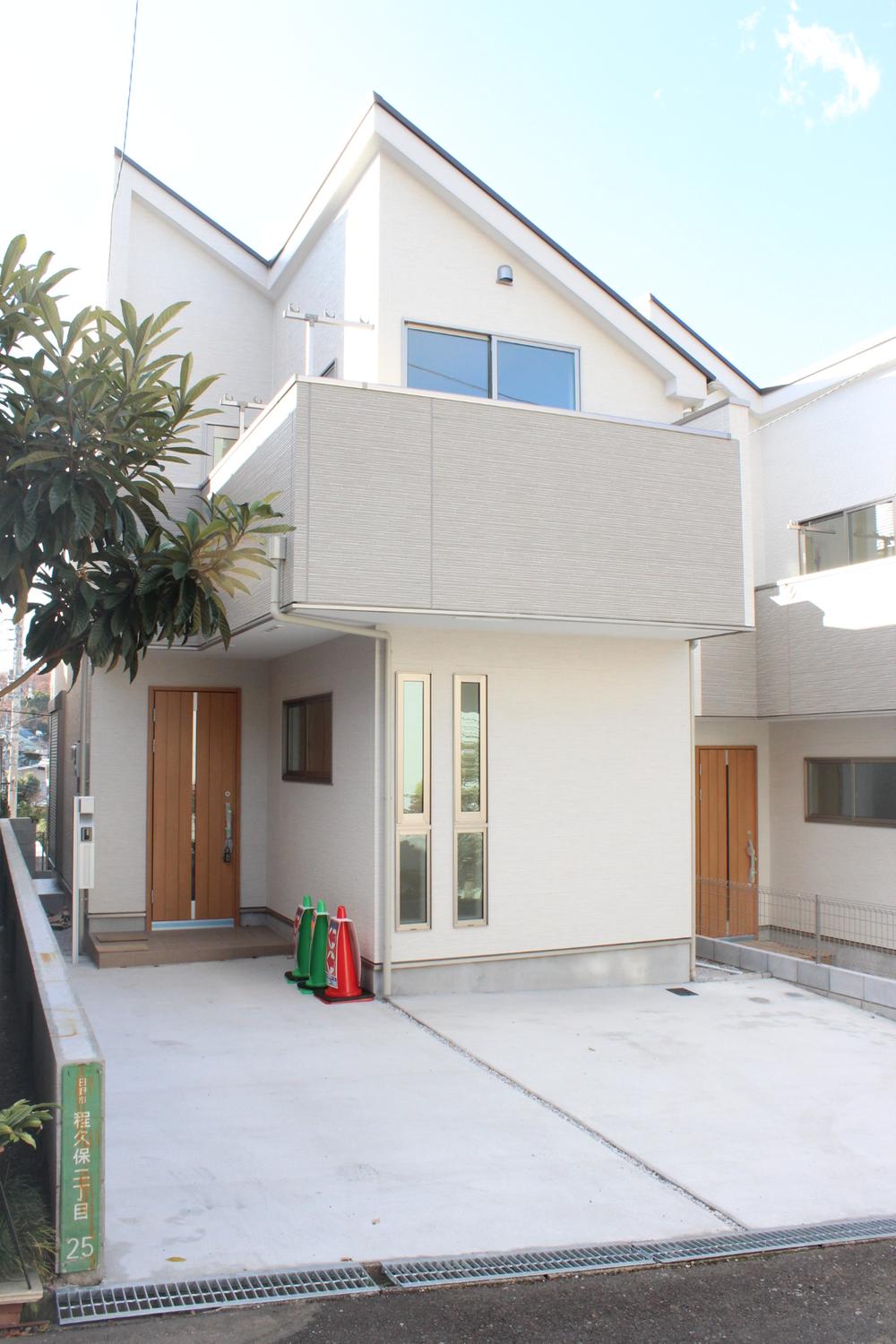 Local (12 May 2013) shooting Building 3
現地(2013年12月)撮影3号棟
Supermarketスーパー 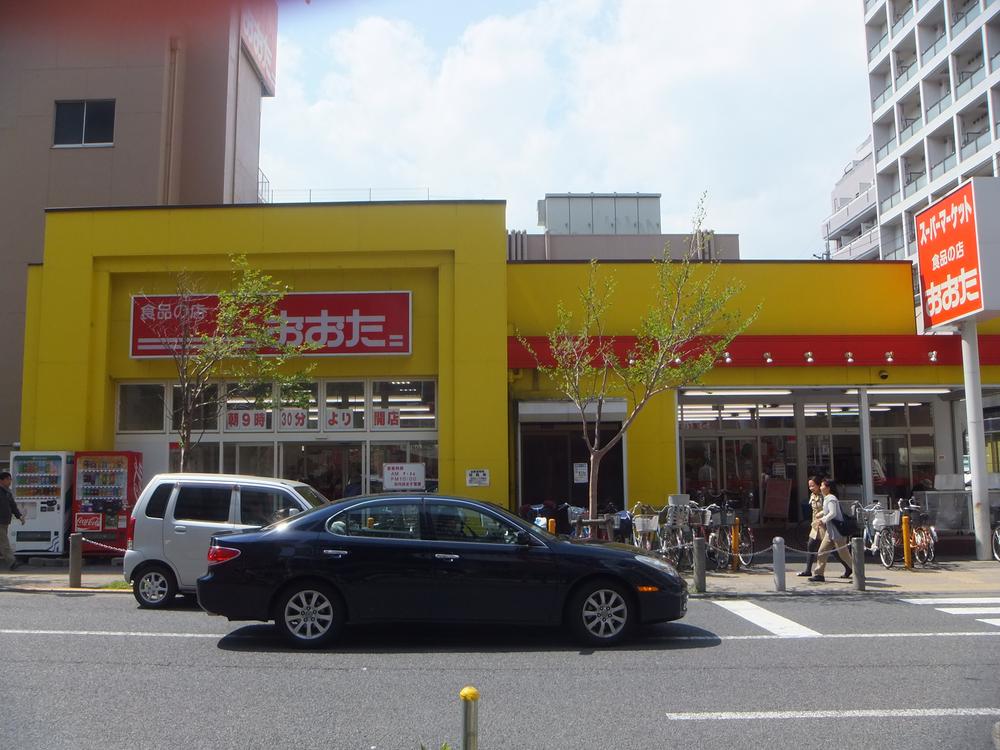 Until the food shop Ota Takahatafudo shop 1915m
食品の店おおた高幡不動店まで1915m
Otherその他 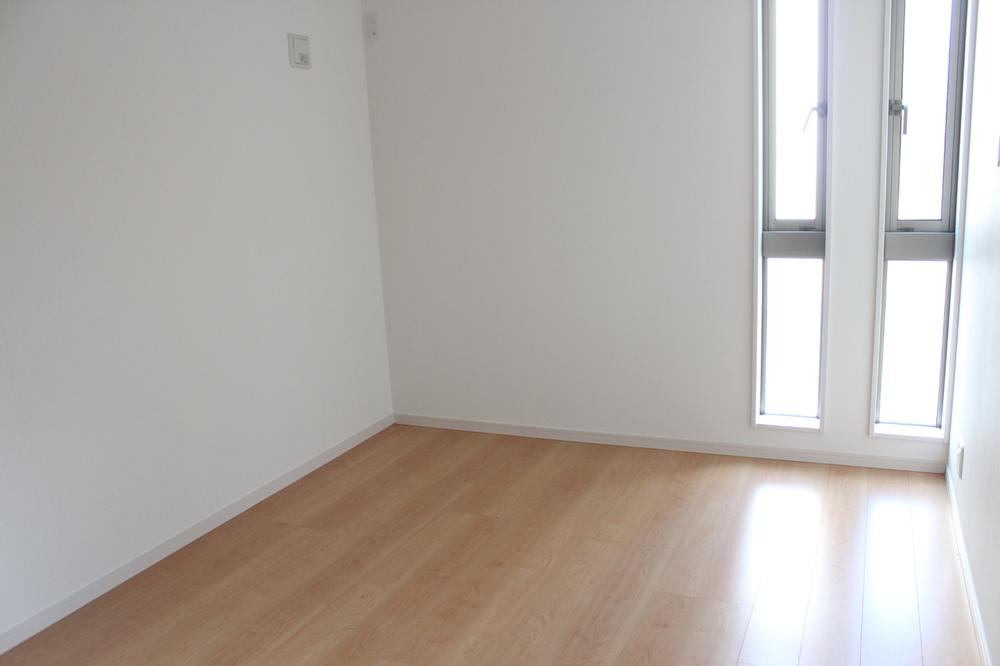 1F room
1F居室
Convenience storeコンビニ 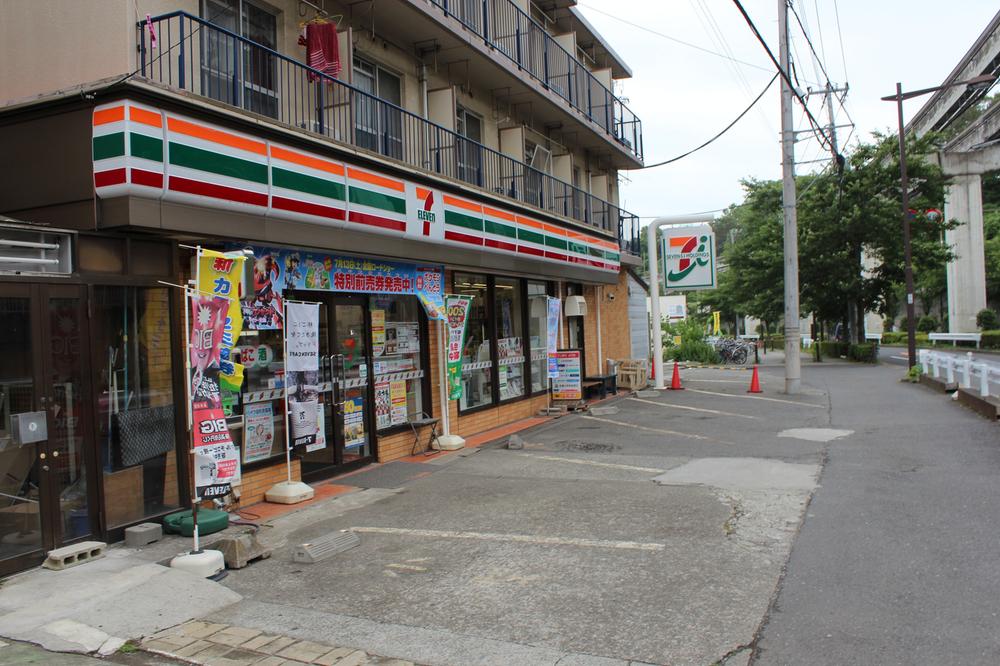 569m to Seven-Eleven Tama animal park shop
セブンイレブン多摩動物公園店まで569m
Drug storeドラッグストア 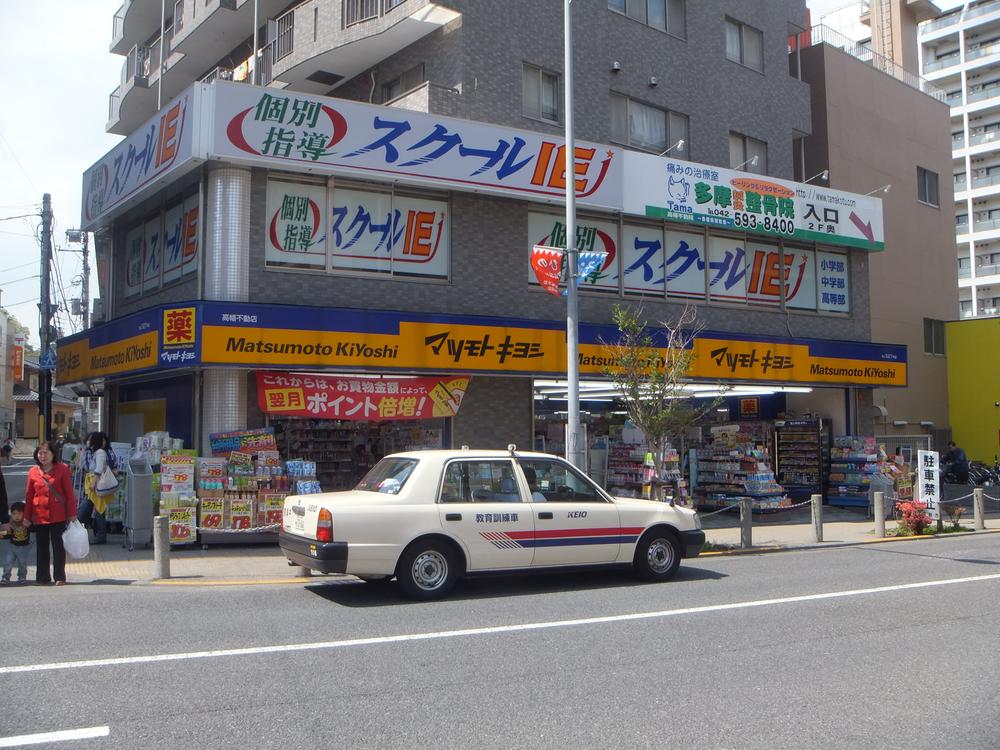 Matsumotokiyoshi Takahatafudo to the store 1836m
マツモトキヨシ高幡不動店まで1836m
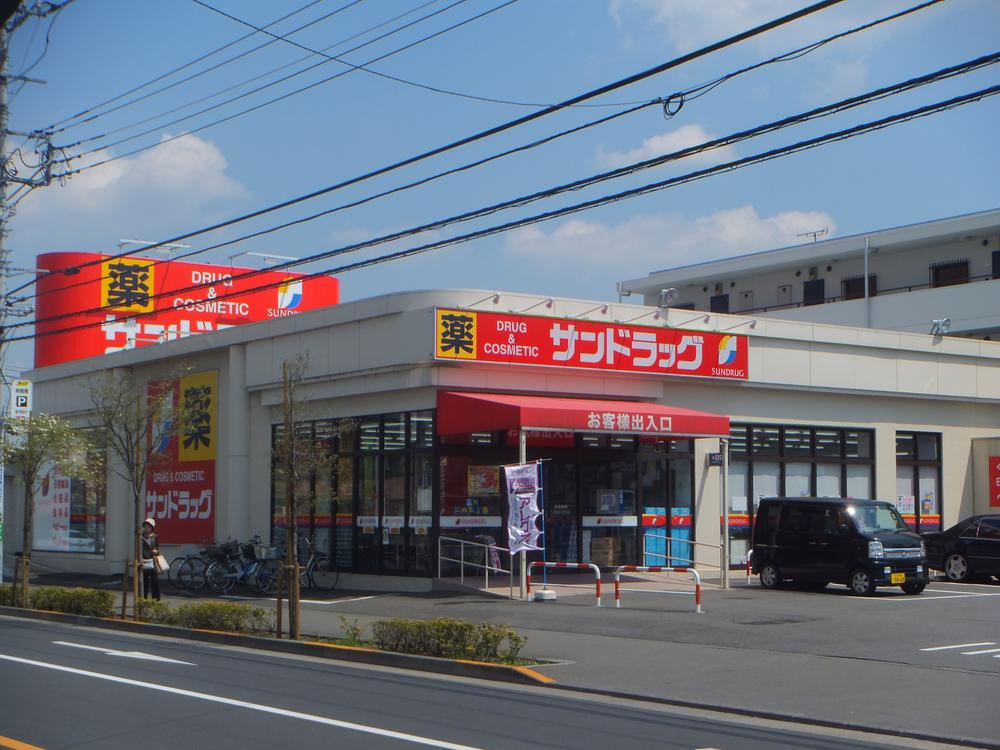 San drag it to the Nanping shop 2363m
サンドラッグ南平店まで2363m
Location
|





















