New Homes » Kanto » Tokyo » Hino
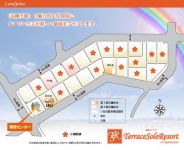 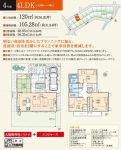
| | Hino City, Tokyo 東京都日野市 |
| Keio Line "Takahatafudo" walk 17 minutes 京王線「高幡不動」歩17分 |
Property name 物件名 | | TerraceSoleResortInTakahatafudo (sun terrace) (Phase 3) (condominiums) [Daiwa House] TerraceSoleResortInTakahatafudo (太陽のテラス)(第3期)(分譲住宅)【ダイワハウス】 | Price 価格 | | 44,830,000 yen 4483万円 | Floor plan 間取り | | 4LDK 4LDK | Units sold 販売戸数 | | 1 units 1戸 | Total units 総戸数 | | 23 units 23戸 | Land area 土地面積 | | 120 sq m 120m2 | Building area 建物面積 | | 105.28 sq m 105.28m2 | Driveway burden-road 私道負担・道路 | | Width about 8m ・ About 6m ・ About 5m (asphalt pavement), No driveway burden 幅員約8m ・ 約6m ・ 約5m(アスファルト舗装)、私道負担なし | Completion date 完成時期(築年月) | | January 2014 early schedule 2014年1月上旬予定 | Address 住所 | | Hino City, Tokyo Oaza Kawabehorinouchi land readjustment land in 32 districts 1-6 東京都日野市大字川辺堀之内土地区画整理地内32街区1-6 | Traffic 交通 | | Keio Line "Takahatafudo" walk 17 minutes
Tama Monorail "Takahatafudo" walk 17 minutes JR Chuo Line, "Toyoda" walk 25 minutes 京王線「高幡不動」歩17分
多摩都市モノレール「高幡不動」歩17分JR中央線「豊田」歩25分
| Related links 関連リンク | | [Related Sites of this company] 【この会社の関連サイト】 | Person in charge 担当者より | | Rep Emi Umezu 担当者梅津恵美 | Contact お問い合せ先 | | Daiwa House Industry Minamitama Branch Condominium sales office TEL: 0120-438-288 [Toll free] Please contact the "saw SUUMO (Sumo)" 大和ハウス工業 南多摩支店 分譲住宅営業所TEL:0120-438-288【通話料無料】「SUUMO(スーモ)を見た」と問い合わせください | Expenses 諸費用 | | Other expenses: - その他諸費用:- | Building coverage, floor area ratio 建ぺい率・容積率 | | Fifty percent ・ Hundred percent 50%・100% | Time residents 入居時期 | | Mid-January 2014 2014年1月中旬予定 | Land of the right form 土地の権利形態 | | Ownership 所有権 | Structure and method of construction 構造・工法 | | Light-gauge steel 2-story (1 units) 軽量鉄骨2階建(1戸) | Use district 用途地域 | | One low-rise 1種低層 | Land category 地目 | | Residential land plan (because of pending land without land category. Planned changes to residential land after replotting) 宅地予定(保留地のため地目なし。換地後に宅地に変更予定) | Overview and notices その他概要・特記事項 | | Contact: Emi Umezu, Building confirmation number: No. ERI13025062 担当者:梅津恵美、建築確認番号:第ERI13025062号 | Company profile 会社概要 | | [Advertiser] <Seller> Minister of Land, Infrastructure and Transport (14) No. 245 (company) Osaka realty business Association (Company) Real Estate Association Daiwa House Industry Co., Ltd. Yubinbango530-8241 Osaka Umeda 3-chome No. 3 No. 5 [Seller] Daiwa House Industry Co., Ltd. [Sale] Seller 【広告主】<売主>国土交通大臣(14)第245号(社)大阪府宅地建物取引業協会会員(社)不動産協会会員大和ハウス工業株式会社〒530-8241 大阪府大阪市梅田3丁目3番5号【売主】大和ハウス工業株式会社【販売】売主 |
Compartment figure区画図 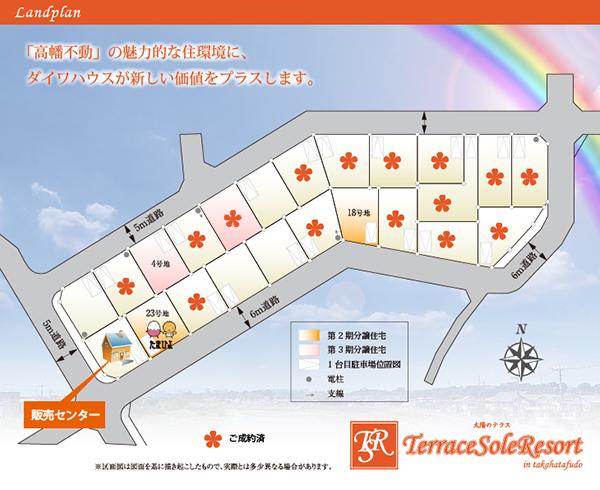 Price - ※ Sales compartment Figure
価格 - ※販売区画図
Floor plan間取り図 ![Floor plan. [No. 4 place] So we have drawn on the basis of the Plan view] drawings, Plan and the outer structure ・ Planting, etc., It may actually differ slightly from. Also, furniture ・ Car, etc. are not included in the price.](/images/tokyo/hino/aacc950027.jpg) [No. 4 place] So we have drawn on the basis of the Plan view] drawings, Plan and the outer structure ・ Planting, etc., It may actually differ slightly from. Also, furniture ・ Car, etc. are not included in the price.
【4号地】[プラン図]図面を基に描いておりますので、プラン及び外構・植栽などは、実際と多少異なる場合があります。 また、家具・車などは価格に含まれません。
Primary school小学校 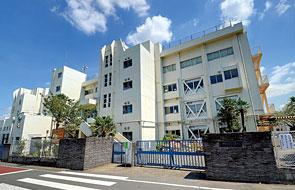 1130m to Municipal Hino second elementary school
市立日野第二小学校まで1130m
Sale already cityscape photo分譲済街並み写真 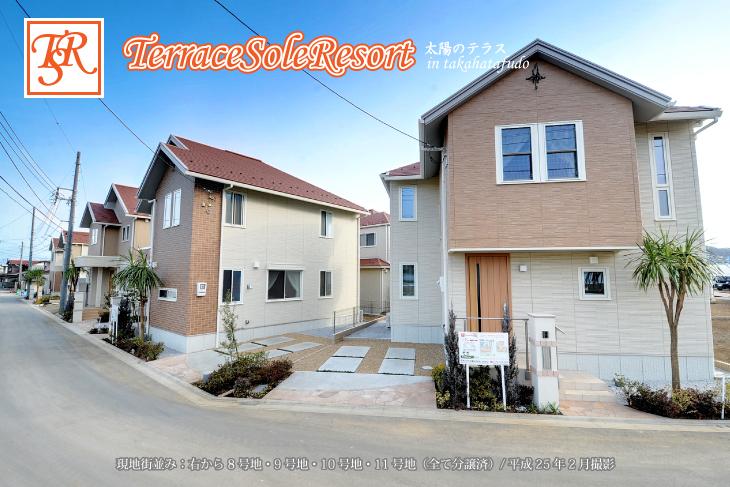 Sale already the city average (From right 8 ・ 9 ・ 10 ・ No. 11 place / 2013 February shooting)
分譲済街並
(右から8・9・10・11号地/平成25年2月撮影)
Local guide map現地案内図 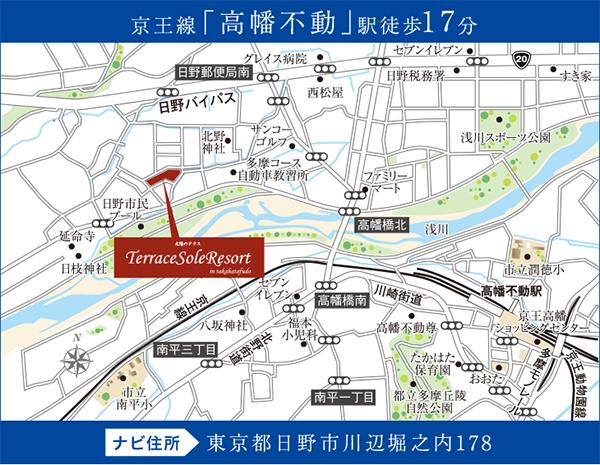 ※ Near the guide map
※付近案内図
Aerial photograph航空写真 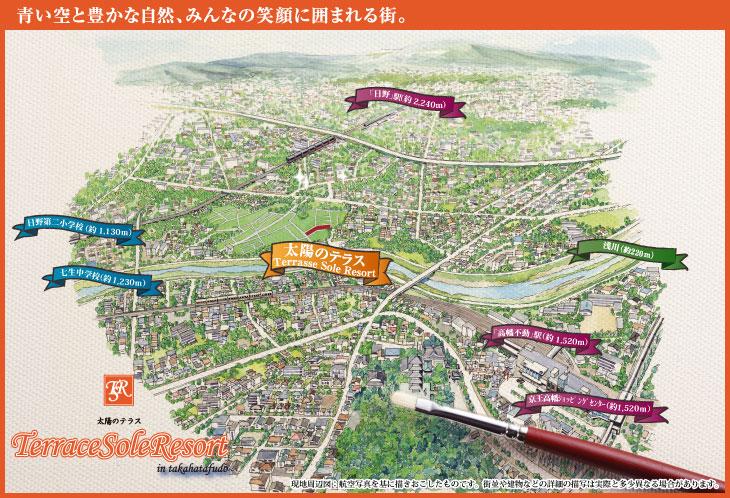 Thing that caused drawn based on aerial photographs. Details of the depiction, such as streets and buildings might be actually a somewhat different.
航空写真を基に描き起こしたものです。街並みや建物などの詳細の描写は実際とは多少異なる場合があります。
Route map路線図 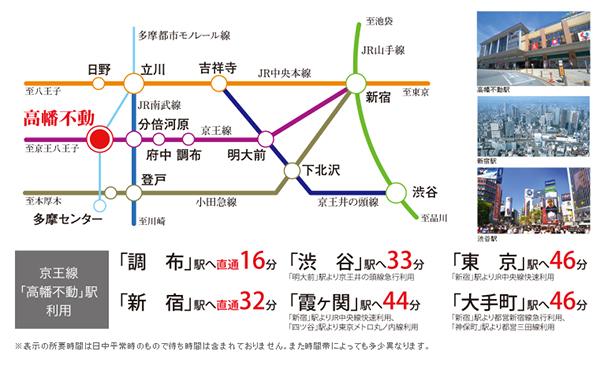 ※ access
※アクセス
Junior high school中学校 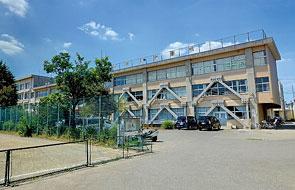 Municipal Nanami until junior high school 1230m
市立七生中学校まで1230m
Sale already cityscape photo分譲済街並み写真 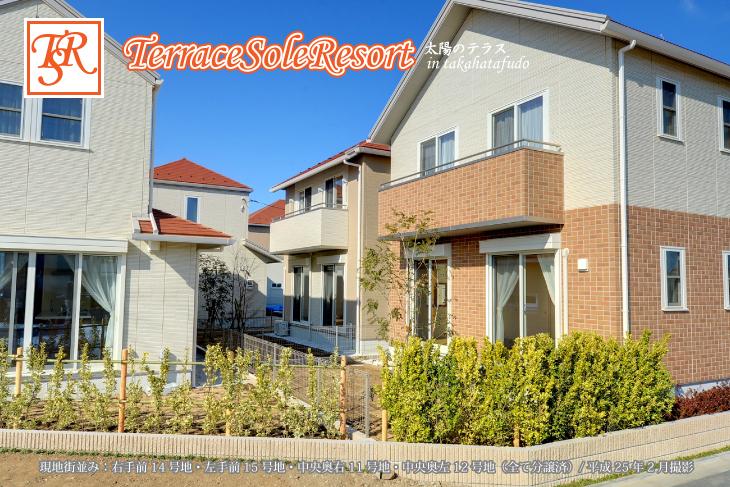 Sale already the city average (right before No. 15 place, Center back right No. 11 place, Central Okuhidari No. 12 place / 2013 February shooting)
分譲済街並(右手前15号地、中央奥右11号地、中央奥左12号地/平成25年2月撮影)
Kindergarten ・ Nursery幼稚園・保育園 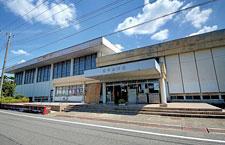 1180m to Futaba Hino kindergarten
日野ふたば幼稚園まで1180m
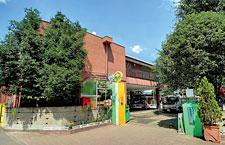 1380m until Jimbo nursery to get
つくしんぼ保育園まで1380m
Park公園 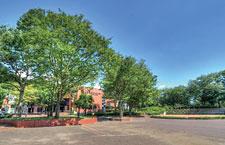 960m to Central Park Hino
日野中央公園まで960m
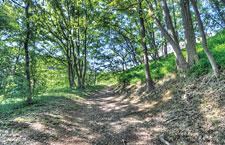 260m to Hino green space
日野緑地まで260m
Hospital病院 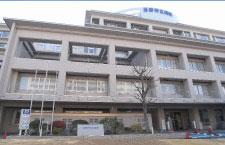 2120m to Hino City Hospital
日野市立病院まで2120m
Location
| 


![Floor plan. [No. 4 place] So we have drawn on the basis of the Plan view] drawings, Plan and the outer structure ・ Planting, etc., It may actually differ slightly from. Also, furniture ・ Car, etc. are not included in the price.](/images/tokyo/hino/aacc950027.jpg)











