New Homes » Kanto » Tokyo » Hino
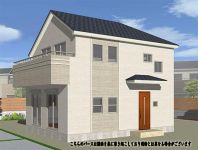 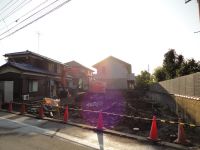
| | Hino City, Tokyo 東京都日野市 |
| JR Chuo Line "Hino" walk 10 minutes JR中央線「日野」歩10分 |
| Flat to the station, A quiet residential area, Around traffic fewer, Flat terrain, Construction housing performance with evaluation, Design house performance with evaluation, Parking two Allowedese-style room, 2-story 駅まで平坦、閑静な住宅地、周辺交通量少なめ、平坦地、建設住宅性能評価付、設計住宅性能評価付、駐車2台可、和室、2階建 |
| ■ A busy morning and late happy even at the time of returning home Hino Station a 10-minute walk! ■ Parking space two Allowed ■ Friendly solar panels mounted housing to the environment and household ■忙しい朝や遅い帰宅時にも嬉しい日野駅徒歩10分!■駐車スペース2台可■環境と家計に優しい太陽光パネル搭載住宅 |
Features pickup 特徴ピックアップ | | Construction housing performance with evaluation / Design house performance with evaluation / Parking two Allowed / Flat to the station / A quiet residential area / Around traffic fewer / Japanese-style room / 2-story / Flat terrain 建設住宅性能評価付 /設計住宅性能評価付 /駐車2台可 /駅まで平坦 /閑静な住宅地 /周辺交通量少なめ /和室 /2階建 /平坦地 | Price 価格 | | 42,900,000 yen 4290万円 | Floor plan 間取り | | 4LDK 4LDK | Units sold 販売戸数 | | 1 units 1戸 | Total units 総戸数 | | 1 units 1戸 | Land area 土地面積 | | 126.71 sq m (38.32 tsubo) (Registration) 126.71m2(38.32坪)(登記) | Building area 建物面積 | | 95.02 sq m (28.74 tsubo) (Registration) 95.02m2(28.74坪)(登記) | Driveway burden-road 私道負担・道路 | | Nothing, East 6m width 無、東6m幅 | Completion date 完成時期(築年月) | | December 2013 2013年12月 | Address 住所 | | Hino City, Tokyo Hinohon cho 5 東京都日野市日野本町5 | Traffic 交通 | | JR Chuo Line "Hino" walk 10 minutes JR中央線「日野」歩10分
| Related links 関連リンク | | [Related Sites of this company] 【この会社の関連サイト】 | Person in charge 担当者より | | Personnel Hiroshi Ogasawara Age: 30 Daigyokai Experience: 7 years any property also has a "personality". The same as the people, There is a "compatibility". After all, it is this perfect carefully! Let your relationship thoroughly until it encounters in. 担当者小笠原ひろし年齢:30代業界経験:7年どんな物件も「個性」があります。人と同じで、「相性」があります。じっくりとピッタリなやっぱりこれだ!に出会うまでとことんお付き合いをさせて下さい。 | Contact お問い合せ先 | | TEL: 042-514-8100 Please inquire as "saw SUUMO (Sumo)" TEL:042-514-8100「SUUMO(スーモ)を見た」と問い合わせください | Building coverage, floor area ratio 建ぺい率・容積率 | | Fifty percent ・ Hundred percent 50%・100% | Time residents 入居時期 | | Consultation 相談 | Land of the right form 土地の権利形態 | | Ownership 所有権 | Structure and method of construction 構造・工法 | | Wooden 2-story 木造2階建 | Use district 用途地域 | | One low-rise 1種低層 | Overview and notices その他概要・特記事項 | | Contact: Hiroshi Ogasawara, Facilities: Public Water Supply, This sewage, City gas, Building confirmation number: No. H25SHC112316, Parking: car space 担当者:小笠原ひろし、設備:公営水道、本下水、都市ガス、建築確認番号:第H25SHC112316号、駐車場:カースペース | Company profile 会社概要 | | <Mediation> Minister of Land, Infrastructure and Transport (1) the first 008,523 No. Hino city real estate specialty store (stock) Double Orange Yubinbango191-0016 Hino City, Tokyo Shinmei 2-8-15 <仲介>国土交通大臣(1)第008523号日野市内不動産専門店(株)ダブルオレンジ〒191-0016 東京都日野市神明2-8-15 |
Rendering (appearance)完成予想図(外観) 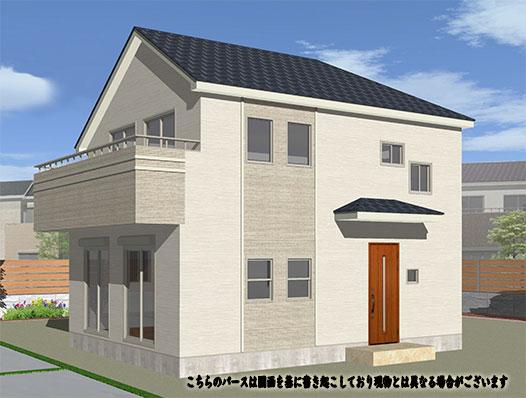 ( 2 Building) Rendering
( 2号棟)完成予想図
Local appearance photo現地外観写真 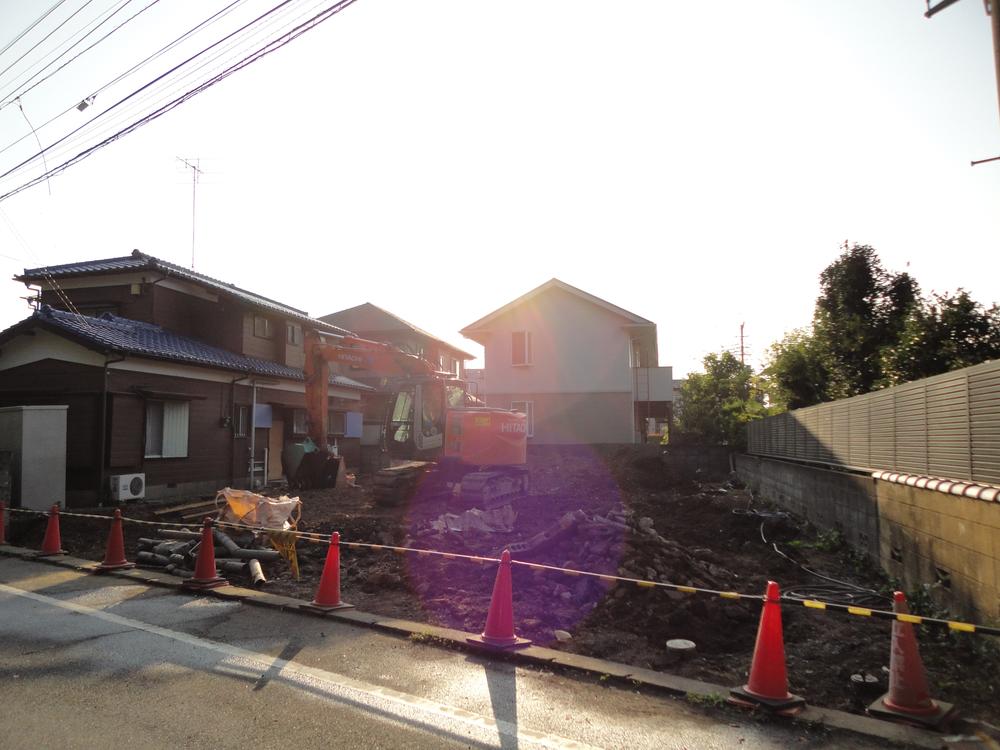 Local (08 May 2013) Shooting
現地(2013年08月)撮影
Local photos, including front road前面道路含む現地写真 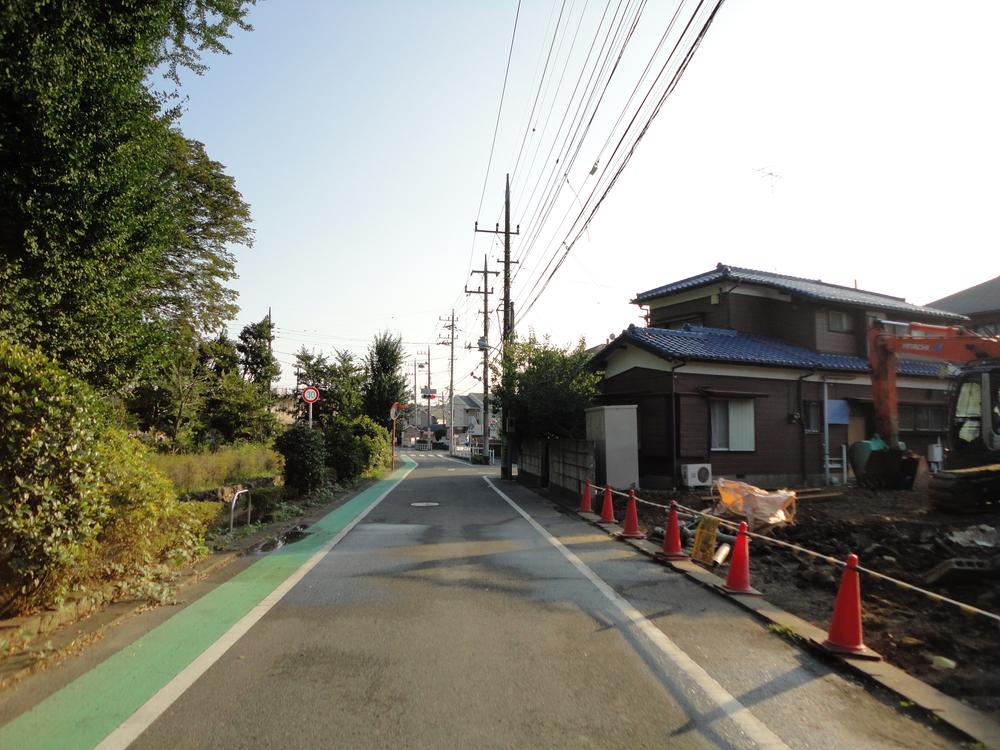 Local (08 May 2013) Shooting
現地(2013年08月)撮影
Floor plan間取り図 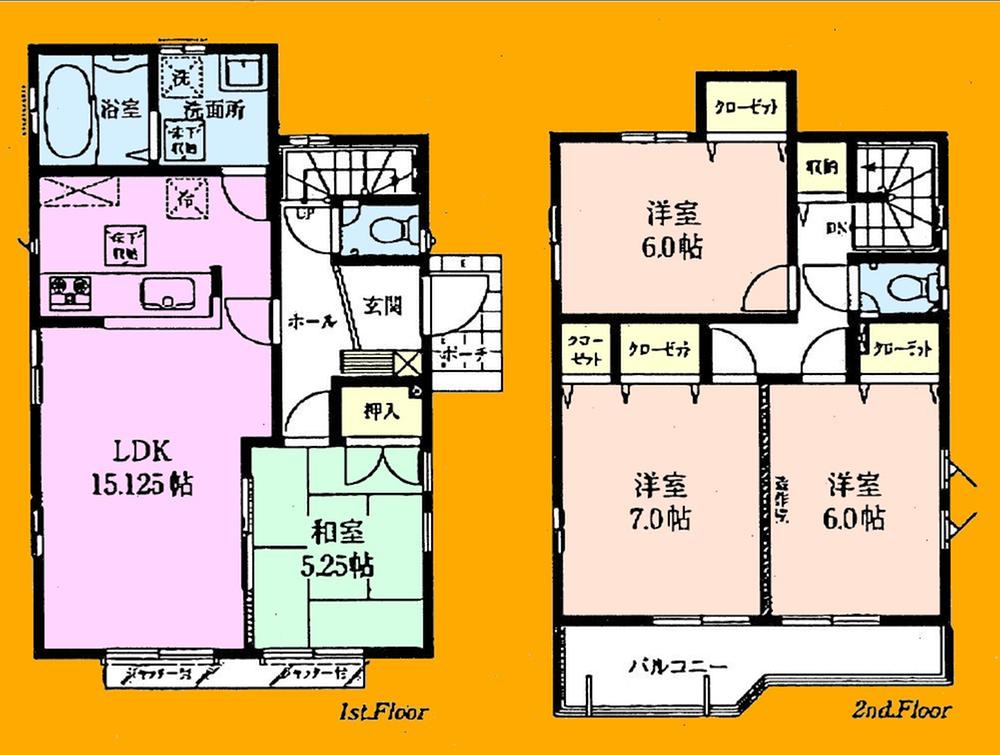 42,900,000 yen, 4LDK, Land area 126.71 sq m , Building area 95.02 sq m floor plan
4290万円、4LDK、土地面積126.71m2、建物面積95.02m2 間取り図
Same specifications photos (living)同仕様写真(リビング) 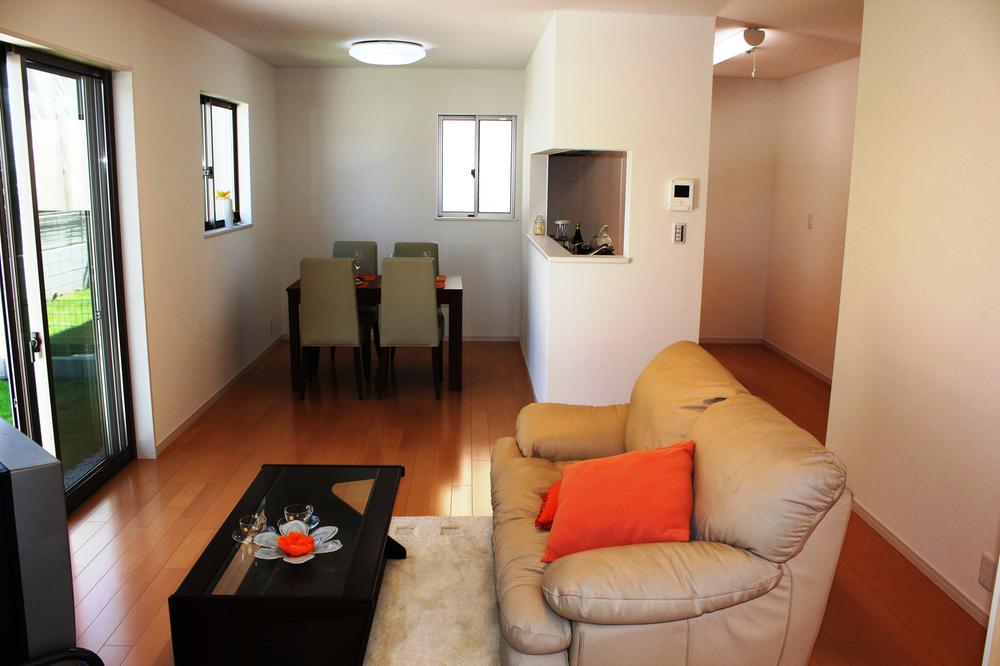 Same specifications
同仕様
Same specifications photo (bathroom)同仕様写真(浴室) 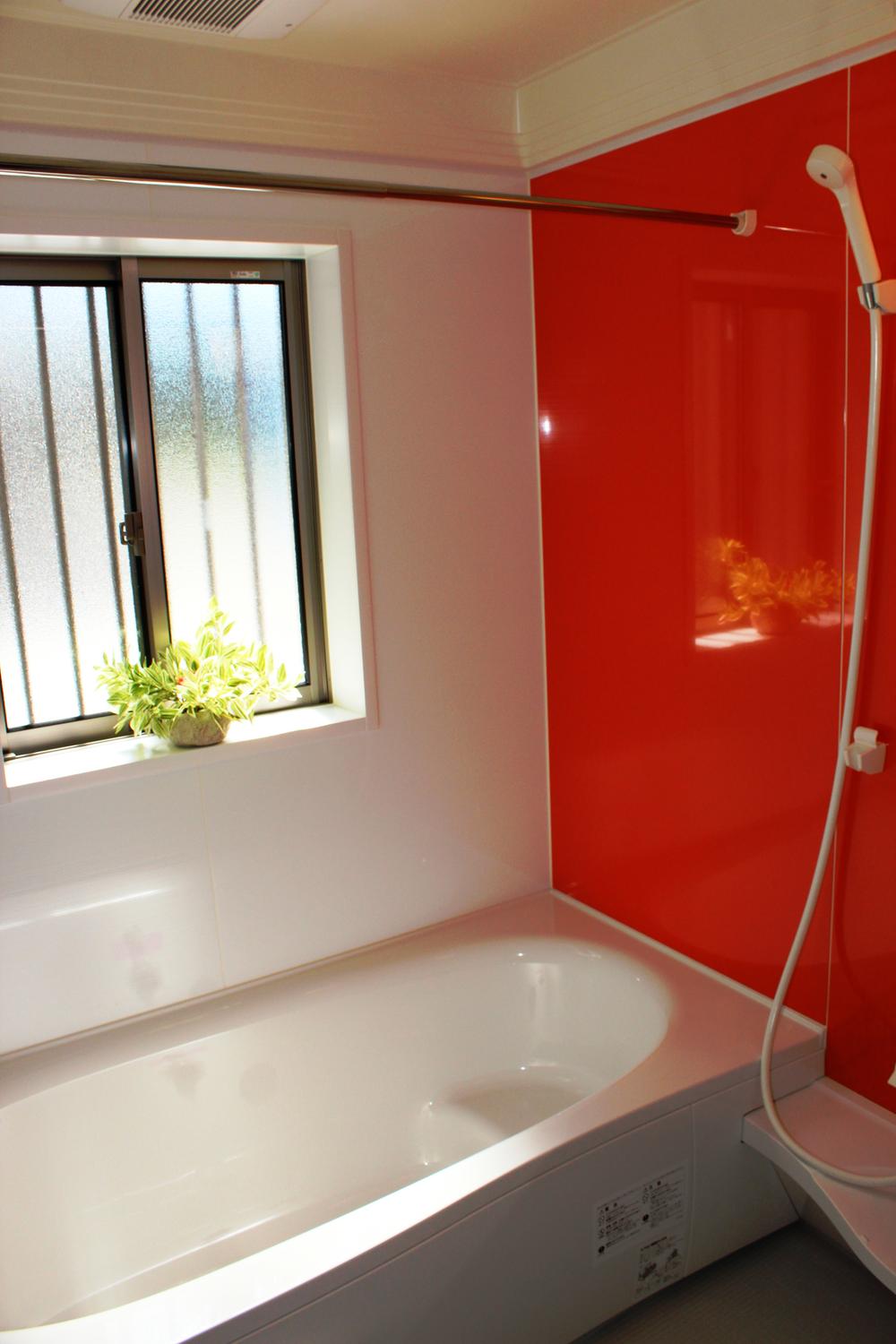 Same specifications
同仕様
Same specifications photo (kitchen)同仕様写真(キッチン) 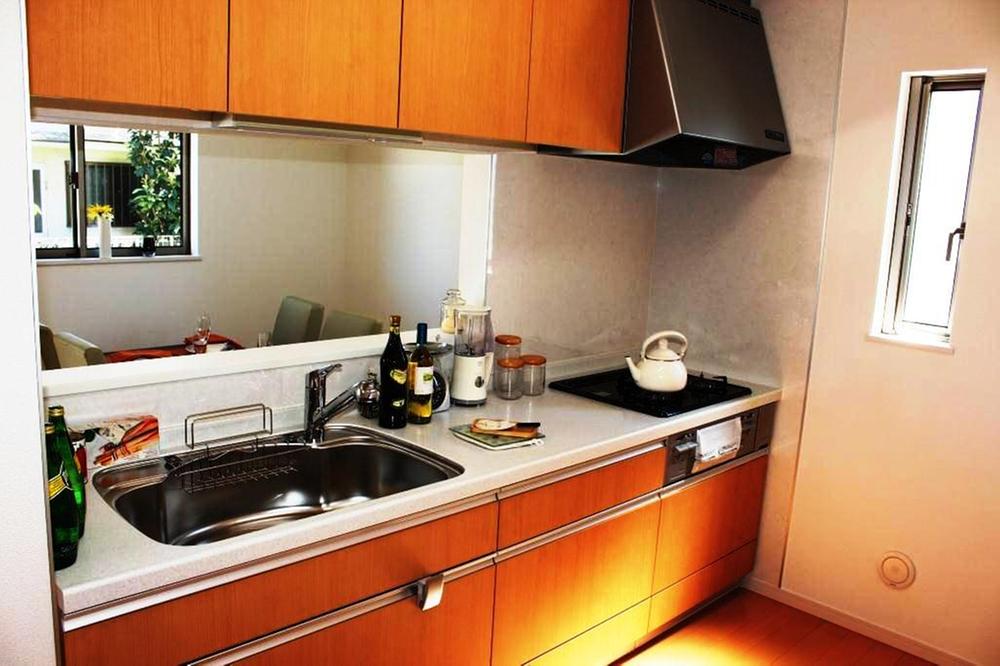 Same specifications
同仕様
Location
|








