New Homes » Kanto » Tokyo » Hino
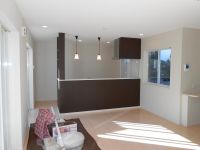 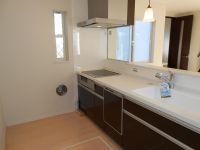
| | Hino City, Tokyo 東京都日野市 |
| JR Chuo Line "Hino" walk 3 minutes JR中央線「日野」歩3分 |
| LDK20 tatami mats or more, LDK18 tatami mats or more, Super close, System kitchen, A quiet residential area, 2-story, Dish washing dryer, Water filter, City gas, Floor heating LDK20畳以上、LDK18畳以上、スーパーが近い、システムキッチン、閑静な住宅地、2階建、食器洗乾燥機、浄水器、都市ガス、床暖房 |
| LDK20 tatami mats or more, LDK18 tatami mats or more, Super close, System kitchen, A quiet residential area, 2-story, Dish washing dryer, Water filter, City gas, Floor heating LDK20畳以上、LDK18畳以上、スーパーが近い、システムキッチン、閑静な住宅地、2階建、食器洗乾燥機、浄水器、都市ガス、床暖房 |
Features pickup 特徴ピックアップ | | LDK18 tatami mats or more / Super close / System kitchen / A quiet residential area / 2-story / Dish washing dryer / Water filter / City gas / Floor heating LDK18畳以上 /スーパーが近い /システムキッチン /閑静な住宅地 /2階建 /食器洗乾燥機 /浄水器 /都市ガス /床暖房 | Event information イベント情報 | | Local tours (please make a reservation beforehand) schedule / Every Saturday, Sunday and public holidays time / 10:00 ~ 17:00 現地見学会(事前に必ず予約してください)日程/毎週土日祝時間/10:00 ~ 17:00 | Price 価格 | | 36,800,000 yen ~ 41,800,000 yen 3680万円 ~ 4180万円 | Floor plan 間取り | | 3LDK ~ 3LDK + S (storeroom) 3LDK ~ 3LDK+S(納戸) | Units sold 販売戸数 | | 4 units 4戸 | Total units 総戸数 | | 4 units 4戸 | Land area 土地面積 | | 112.02 sq m ~ 120.02 sq m (33.88 tsubo ~ 36.30 tsubo) (Registration) 112.02m2 ~ 120.02m2(33.88坪 ~ 36.30坪)(登記) | Building area 建物面積 | | 91.49 sq m ~ 104.48 sq m (27.67 tsubo ~ 31.60 tsubo) (measured) 91.49m2 ~ 104.48m2(27.67坪 ~ 31.60坪)(実測) | Completion date 完成時期(築年月) | | 2013 mid-December 2013年12月中旬 | Address 住所 | | Hino City, Tokyo Osakaue 1 東京都日野市大坂上1 | Traffic 交通 | | JR Chuo Line "Hino" walk 3 minutes JR中央線「日野」歩3分
| Person in charge 担当者より | | Person in charge of real-estate and building collar Shunichi Age: 30 Daigyokai Experience: 8 years Hino City of property (newly built single-family ・ Used apartment ・ Please leave if land, etc.)! Please feel free to contact us also consult Relocation consultation or your mortgage. 担当者宅建江里 俊一年齢:30代業界経験:8年日野市の物件(新築戸建・中古マンション・土地など)ならお任せください!住宅ローンのご相談やお住み替えのご相談もお気軽にお問合せください。 | Contact お問い合せ先 | | TEL: 042-514-8100 Please inquire as "saw SUUMO (Sumo)" TEL:042-514-8100「SUUMO(スーモ)を見た」と問い合わせください | Time residents 入居時期 | | Consultation 相談 | Land of the right form 土地の権利形態 | | Ownership 所有権 | Use district 用途地域 | | One low-rise, One middle and high 1種低層、1種中高 | Land category 地目 | | Residential land 宅地 | Overview and notices その他概要・特記事項 | | Contact: Eri Shunichi, Building confirmation number: GEA1311-20442 other, ※ There Notices 担当者:江里 俊一、建築確認番号:GEA1311-20442他、※告知事項あります | Company profile 会社概要 | | <Mediation> Minister of Land, Infrastructure and Transport (1) the first 008,523 No. Hino city real estate specialty store (stock) Double Orange Yubinbango191-0016 Hino City, Tokyo Shinmei 2-8-15 <仲介>国土交通大臣(1)第008523号日野市内不動産専門店(株)ダブルオレンジ〒191-0016 東京都日野市神明2-8-15 |
Same specifications photos (living)同仕様写真(リビング) 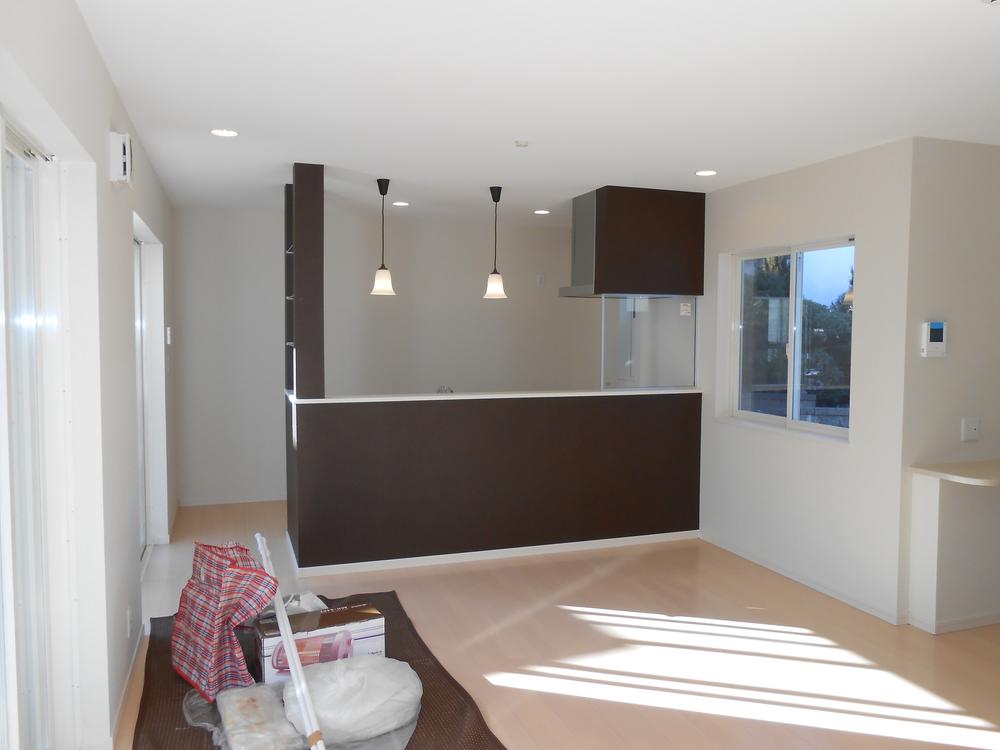 Same specifications
同仕様
Same specifications photo (kitchen)同仕様写真(キッチン) 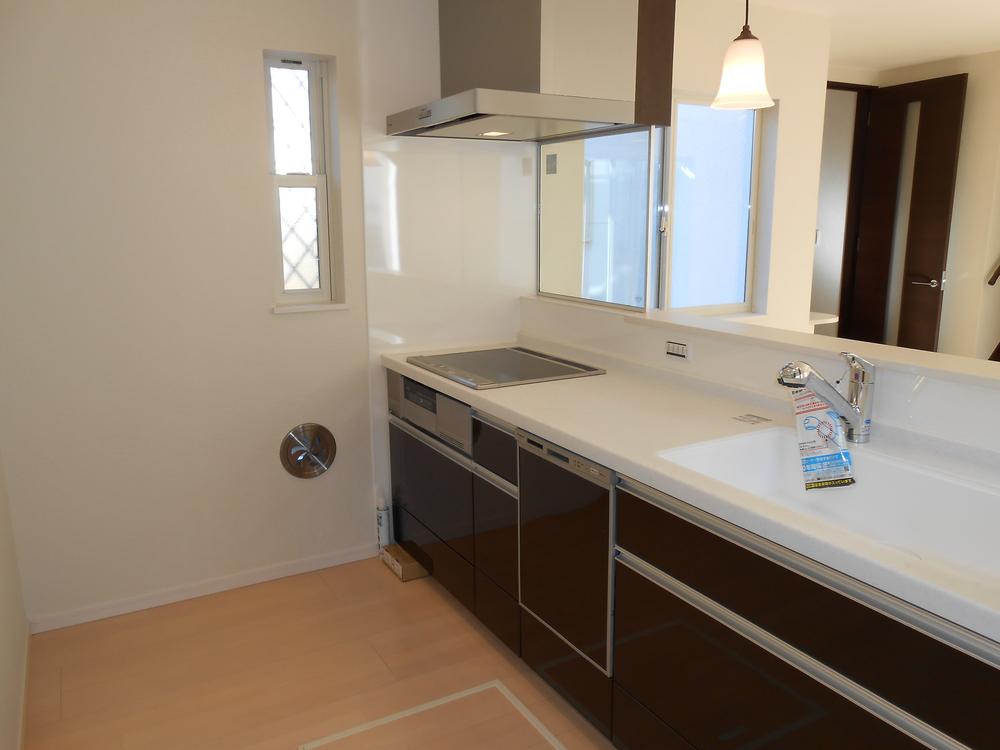 Same specifications
同仕様
Same specifications photo (bathroom)同仕様写真(浴室) 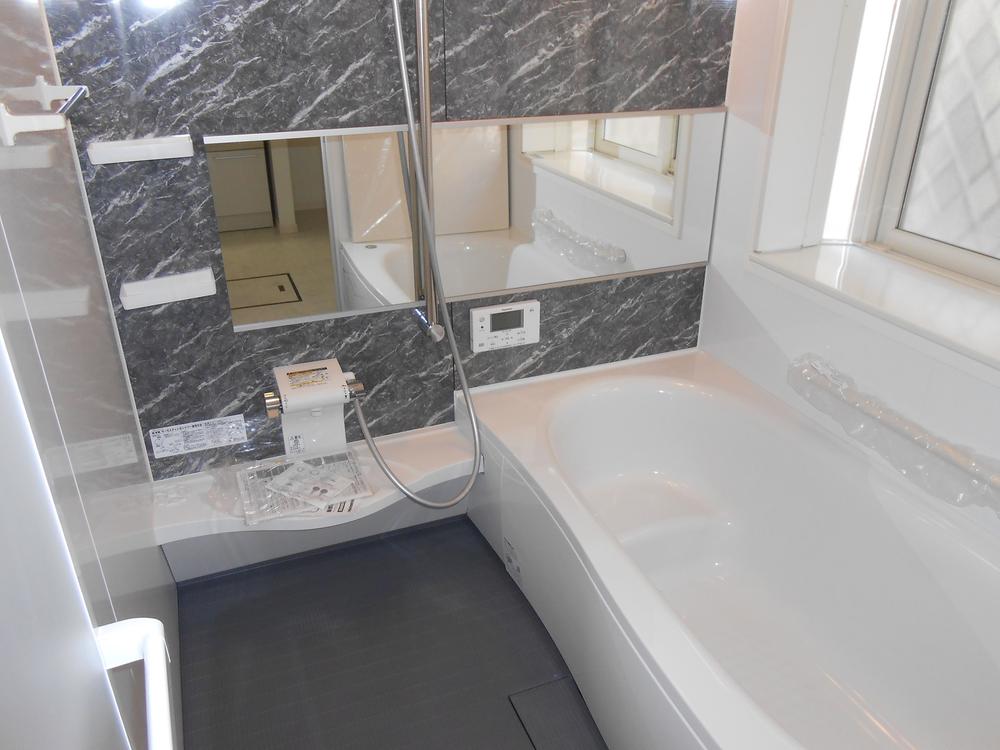 Same specifications
同仕様
Floor plan間取り図 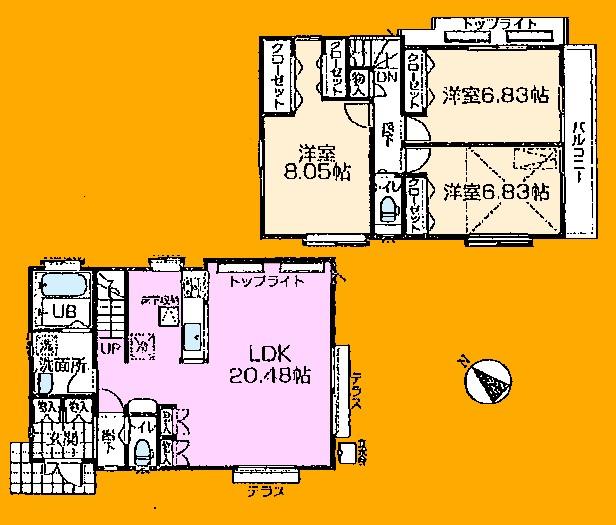 (1 Building), Price 36,800,000 yen, 3LDK, Land area 120.02 sq m , Building area 94.9 sq m
(1号棟)、価格3680万円、3LDK、土地面積120.02m2、建物面積94.9m2
Local appearance photo現地外観写真 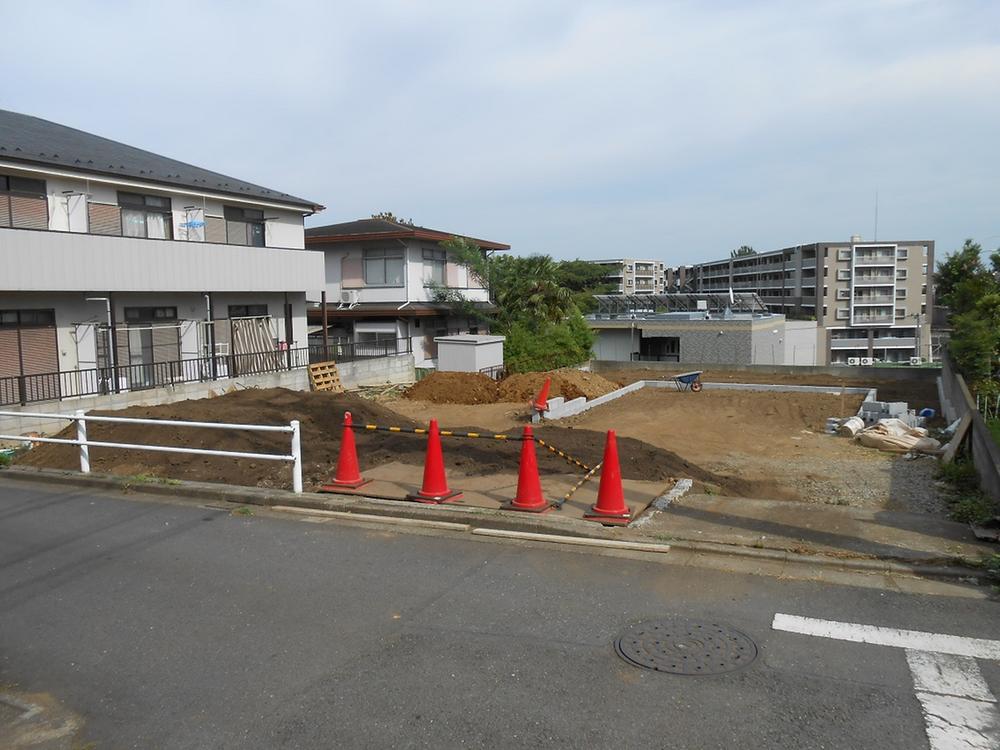 Local (August 2013) Shooting
現地(2013年8月)撮影
Local photos, including front road前面道路含む現地写真 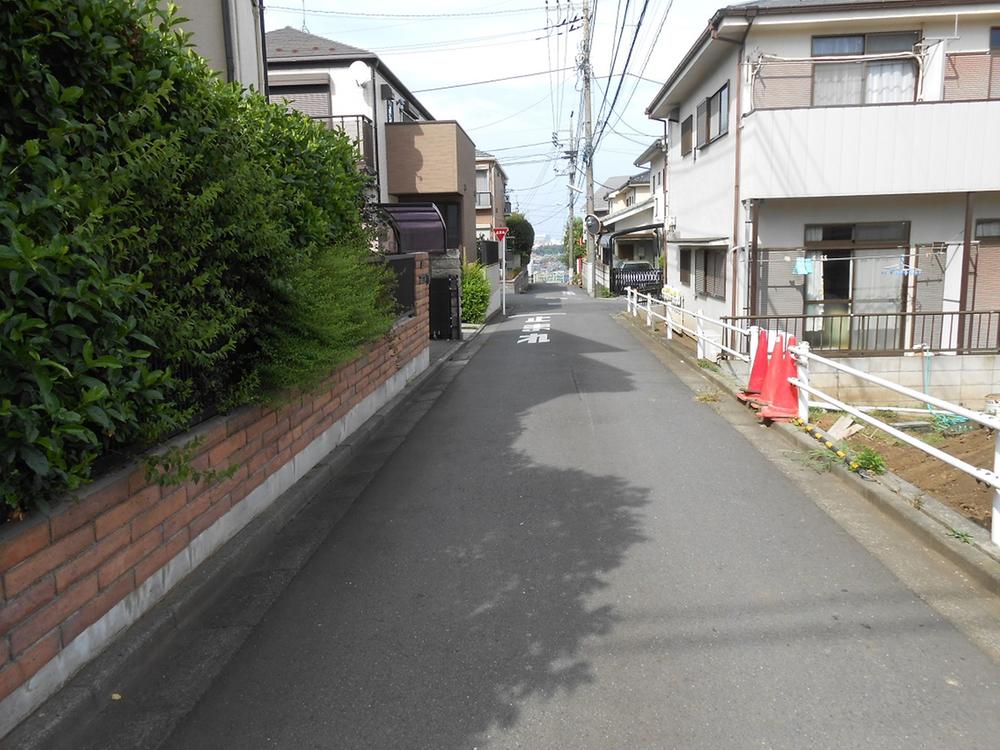 Local (August 2013) Shooting
現地(2013年8月)撮影
Same specifications photos (Other introspection)同仕様写真(その他内観) 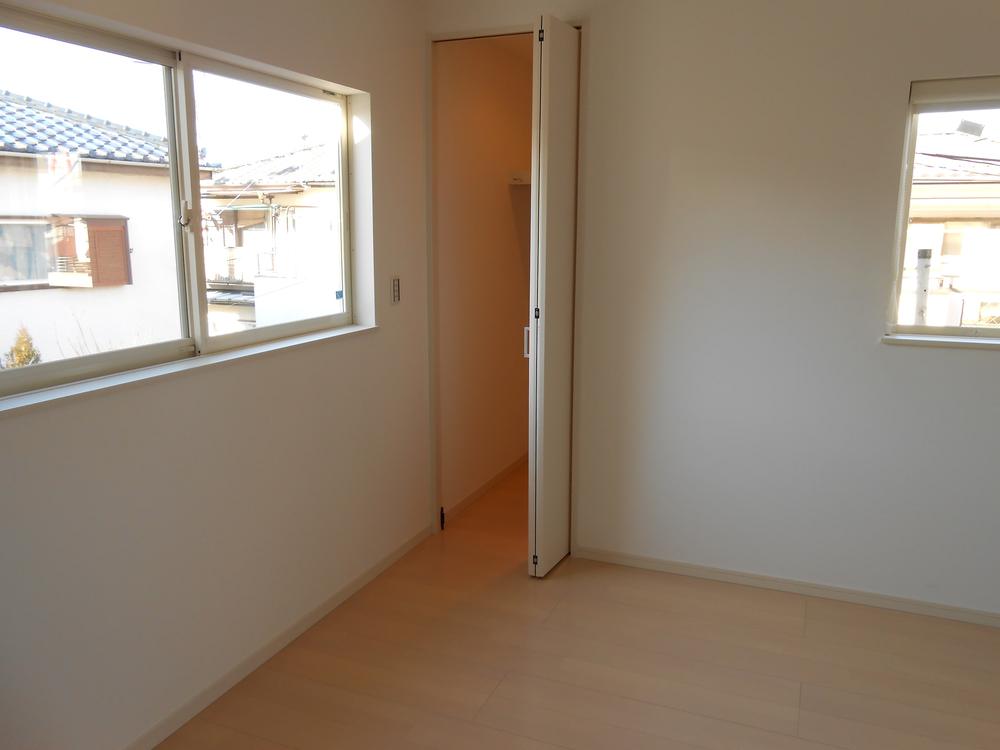 Same specifications
同仕様
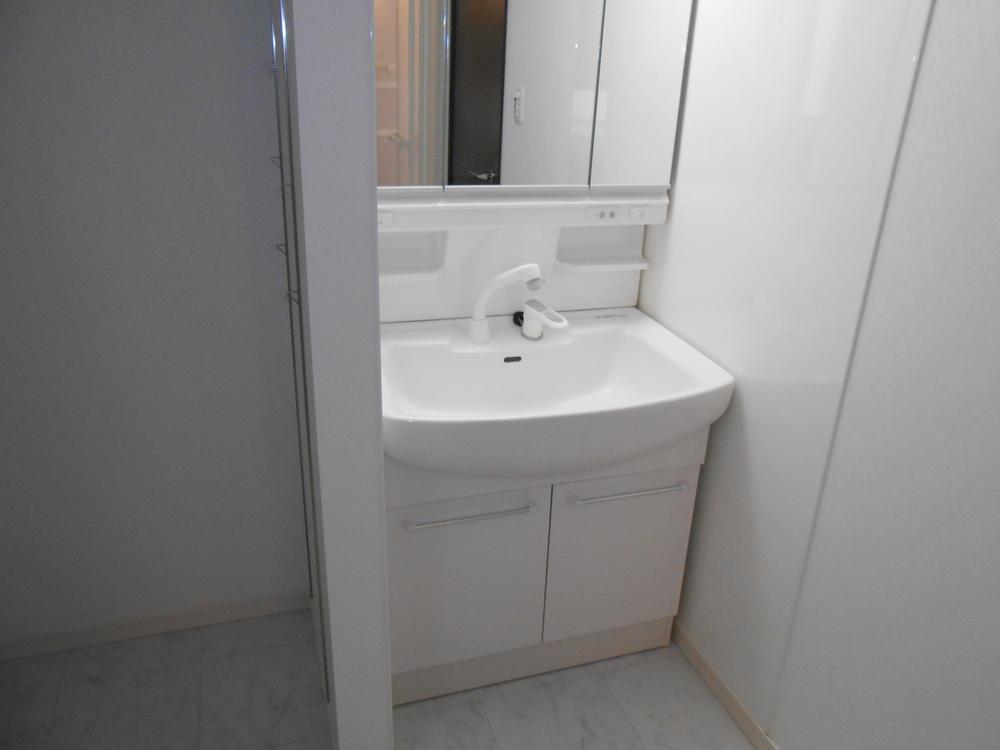 Same specifications (wash basin)
同仕様(洗面台)
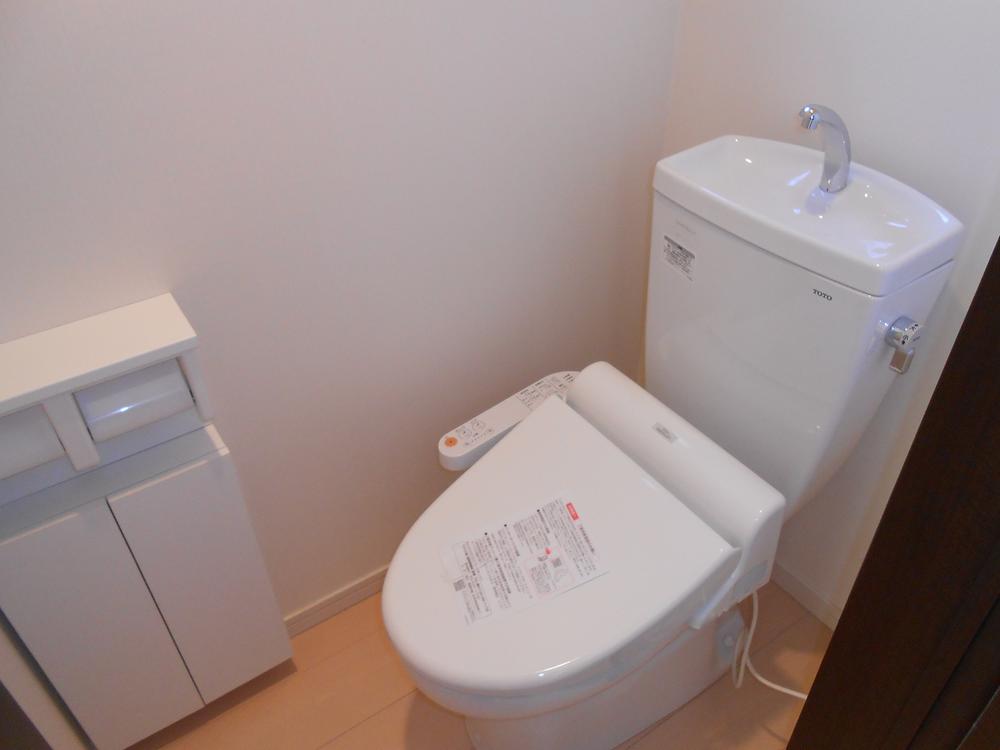 Same specifications (toilet)
同仕様(トイレ)
Location
|










