New Homes » Kanto » Tokyo » Hino
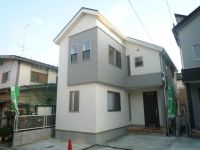 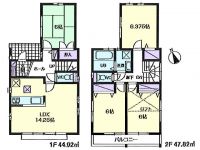
| | Hino City, Tokyo 東京都日野市 |
| Tama Monorail "Manganji" walk 11 minutes 多摩都市モノレール「万願寺」歩11分 |
| Imposing completed ・ Immediate Available ・ Anytime you can visit. Quiet in a residential area is also to your families with small children attend peace of mind small children also reasonably fourth elementary school (about 270m) is the proximity of the 4-minute walk 堂々完成・即入居可・いつでも見学可能です。閑静な住宅地で小さなお子様がいるご家族にも安心小さなお子様も無理なく通える第四小学校(約270m)は徒歩4分の近さ |
| ◆ Residence of the room that is reserved each room 6 quires more ◆ Face-to-face kitchen where you can enjoy a conversation with your family, even while cooking ◆ Support the busy mom in with dish washing dryer ◆ Two Allowed convenient car space to visitors ◆ The rooms are subjected to the loft, Adopt a gradient ceiling ◆各居室6帖以上確保されたゆとりの住まい◆料理をしながらでもご家族との会話を楽しめる対面キッチン◆食器洗乾燥機付で忙しいママをサポート◆来客にも便利なカースペース2台可◆ロフトを施したお部屋は、勾配天井を採用 |
Features pickup 特徴ピックアップ | | Parking two Allowed / Immediate Available / System kitchen / Bathroom Dryer / All room storage / Flat to the station / A quiet residential area / Around traffic fewer / Japanese-style room / Shaping land / Washbasin with shower / Face-to-face kitchen / Toilet 2 places / Bathroom 1 tsubo or more / 2-story / South balcony / Double-glazing / Warm water washing toilet seat / loft / Underfloor Storage / The window in the bathroom / Dish washing dryer / All room 6 tatami mats or more / Water filter / City gas / All rooms are two-sided lighting / Flat terrain 駐車2台可 /即入居可 /システムキッチン /浴室乾燥機 /全居室収納 /駅まで平坦 /閑静な住宅地 /周辺交通量少なめ /和室 /整形地 /シャワー付洗面台 /対面式キッチン /トイレ2ヶ所 /浴室1坪以上 /2階建 /南面バルコニー /複層ガラス /温水洗浄便座 /ロフト /床下収納 /浴室に窓 /食器洗乾燥機 /全居室6畳以上 /浄水器 /都市ガス /全室2面採光 /平坦地 | Price 価格 | | 38,800,000 yen 3880万円 | Floor plan 間取り | | 4LDK 4LDK | Units sold 販売戸数 | | 1 units 1戸 | Total units 総戸数 | | 7 units 7戸 | Land area 土地面積 | | 132.98 sq m (40.22 tsubo) (measured) 132.98m2(40.22坪)(実測) | Building area 建物面積 | | 92.74 sq m (28.05 tsubo) (measured) 92.74m2(28.05坪)(実測) | Driveway burden-road 私道負担・道路 | | Nothing, North 4m width 無、北4m幅 | Completion date 完成時期(築年月) | | August 2013 2013年8月 | Address 住所 | | Hino City, Tokyo Oaza Ishida 東京都日野市大字石田 | Traffic 交通 | | Tama Monorail "Manganji" walk 11 minutes Tama city monorail "Koshu Kaido" walk 12 minutes 多摩都市モノレール「万願寺」歩11分多摩都市モノレール「甲州街道」歩12分 | Related links 関連リンク | | [Related Sites of this company] 【この会社の関連サイト】 | Person in charge 担当者より | | Rep Takeshita Shinpei Age: 30s customers toward the realization of "a dream of my home," looking, I will my best to effort. Purchase ・ Anxiety, etc. with respect to the sale, Anything please consult. 担当者竹下 晋平年齢:30代お客様の「夢のマイホーム」探しの実現に向けて、精一杯努力させていただきます。購入・売却に関しての不安等、何でもご相談ください。 | Contact お問い合せ先 | | TEL: 0800-603-2636 [Toll free] mobile phone ・ Also available from PHS
Caller ID is not notified
Please contact the "saw SUUMO (Sumo)"
If it does not lead, If the real estate company TEL:0800-603-2636【通話料無料】携帯電話・PHSからもご利用いただけます
発信者番号は通知されません
「SUUMO(スーモ)を見た」と問い合わせください
つながらない方、不動産会社の方は
| Building coverage, floor area ratio 建ぺい率・容積率 | | 40% ・ 80% 40%・80% | Time residents 入居時期 | | Immediate available 即入居可 | Land of the right form 土地の権利形態 | | Ownership 所有権 | Structure and method of construction 構造・工法 | | Wooden 2-story 木造2階建 | Use district 用途地域 | | One low-rise 1種低層 | Other limitations その他制限事項 | | Height district 高度地区 | Overview and notices その他概要・特記事項 | | Contact: Takeshita Shinpei, Facilities: Public Water Supply, This sewage, City gas, Building confirmation number: day or Ken確 No. 15, Parking: car space 担当者:竹下 晋平、設備:公営水道、本下水、都市ガス、建築確認番号:日ま建確15号、駐車場:カースペース | Company profile 会社概要 | | <Mediation> Governor of Tokyo (3) No. 077577 (Corporation) Tokyo Metropolitan Government Building Lots and Buildings Transaction Business Association (Corporation) metropolitan area real estate Fair Trade Council member Co., Nova ・ Associates Yubinbango190-0011 Tokyo Tachikawa Takamatsu-cho, 1-30-11 <仲介>東京都知事(3)第077577号(公社)東京都宅地建物取引業協会会員 (公社)首都圏不動産公正取引協議会加盟(株)ノーヴァ・アソシエイツ〒190-0011 東京都立川市高松町1-30-11 |
Local appearance photo現地外観写真 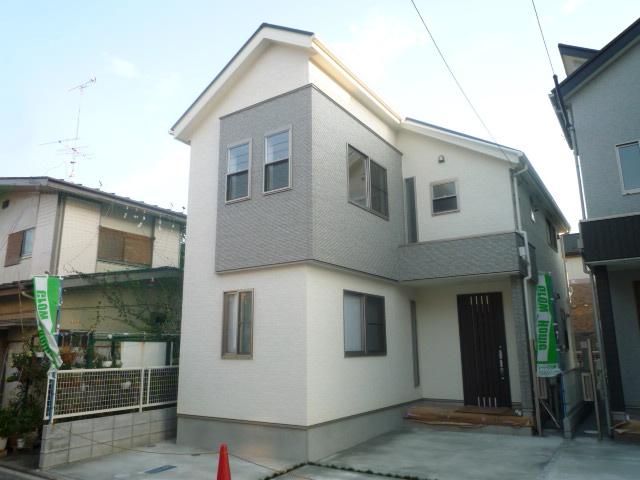 Local (August 2013) Shooting
現地(2013年8月)撮影
Floor plan間取り図 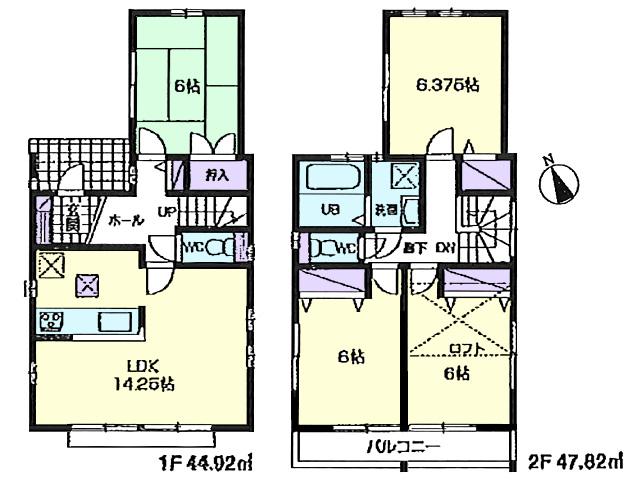 38,800,000 yen, 4LDK, Land area 132.98 sq m , Building area 92.74 sq m
3880万円、4LDK、土地面積132.98m2、建物面積92.74m2
Livingリビング 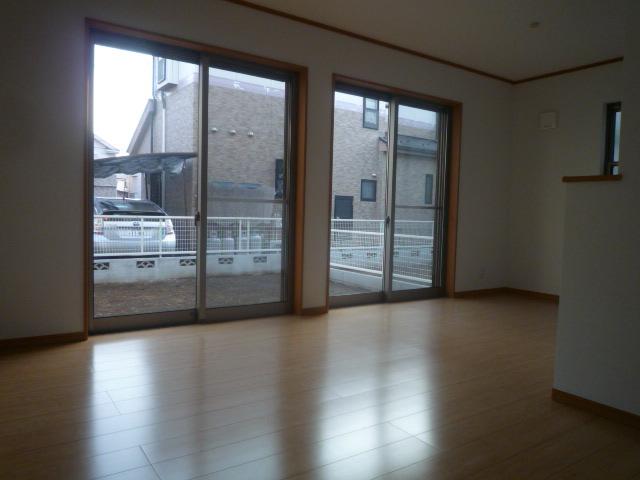 Room (August 2013) Shooting
室内(2013年8月)撮影
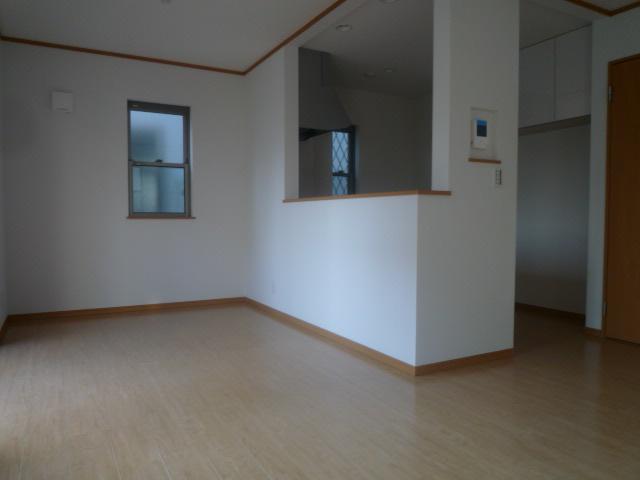 Room (August 2013) Shooting
室内(2013年8月)撮影
Bathroom浴室 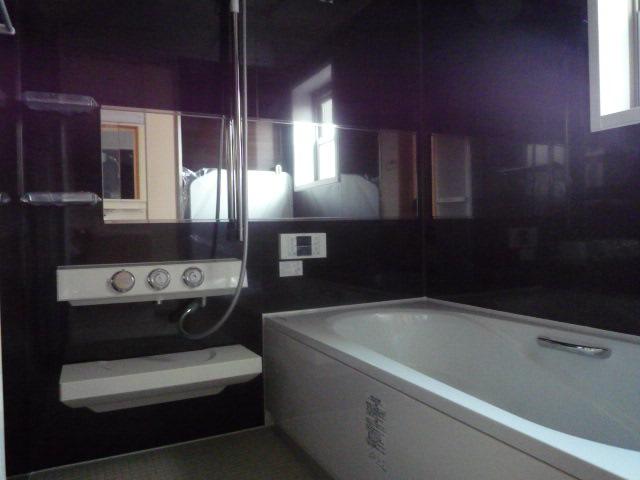 Room (August 2013) Shooting
室内(2013年8月)撮影
Kitchenキッチン 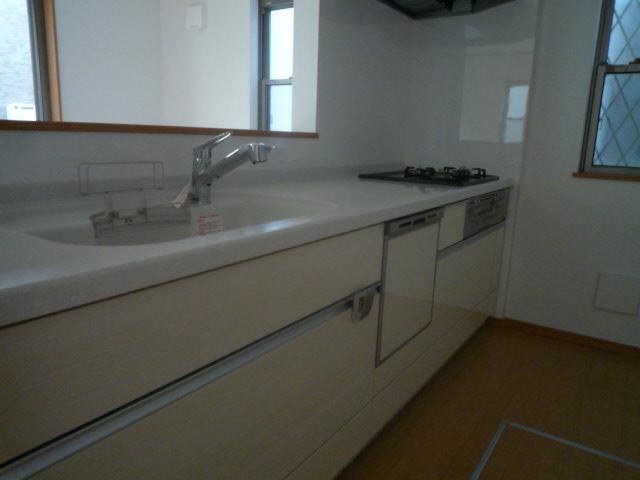 Room (August 2013) Shooting
室内(2013年8月)撮影
Non-living roomリビング以外の居室 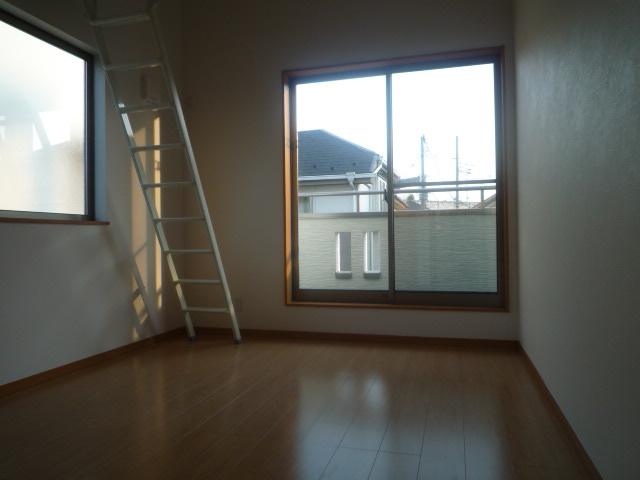 Room (August 2013) Shooting
室内(2013年8月)撮影
Wash basin, toilet洗面台・洗面所 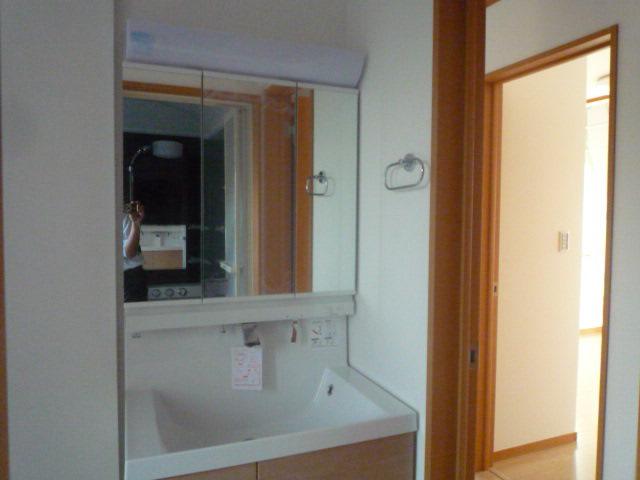 Room (August 2013) Shooting
室内(2013年8月)撮影
Garden庭 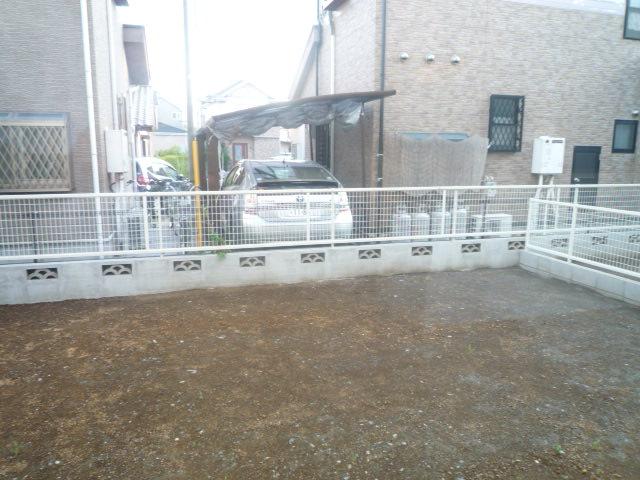 Local (August 2013) Shooting
現地(2013年8月)撮影
Primary school小学校 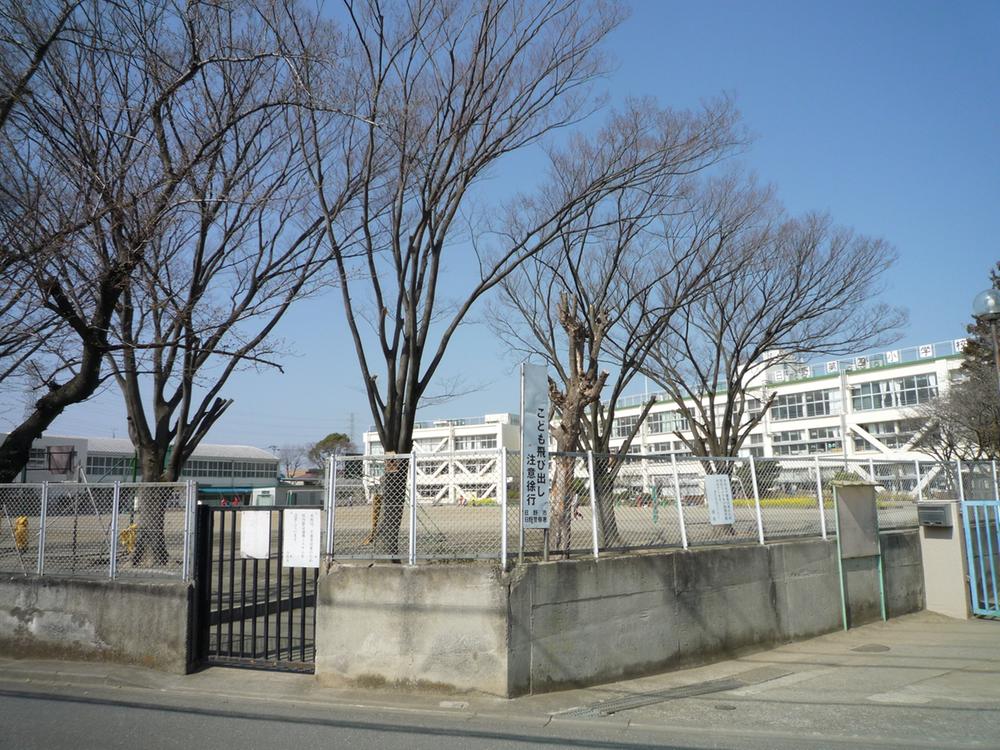 277m to Hino Municipal Hino fourth elementary school
日野市立日野第四小学校まで277m
Non-living roomリビング以外の居室 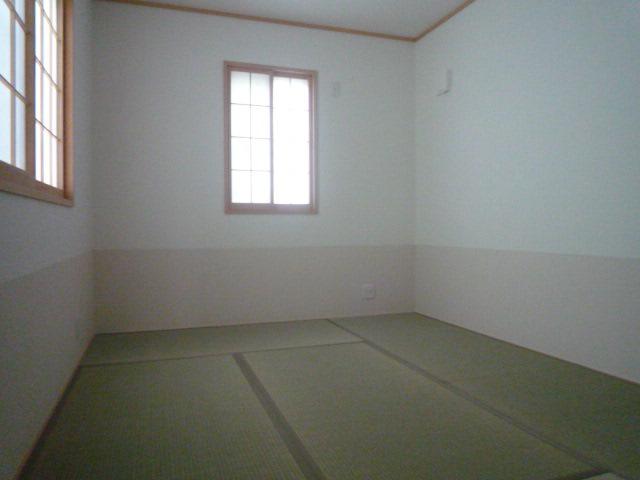 Room (August 2013) Shooting
室内(2013年8月)撮影
Location
|












