New Homes » Kanto » Tokyo » Hino
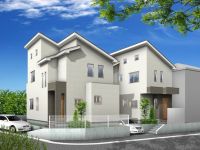 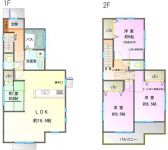
| | Hino City, Tokyo 東京都日野市 |
| JR Chuo Line "Hino" walk 6 minutes JR中央線「日野」歩6分 |
| Swaying on top of the "hill, All two buildings that have been designed bliss of Hill Breeze "concept (final 1 buildings). ground ・ 10-year building guarantee (insurance). Next-generation energy-saving standards (top runner standard) compatible housing. 「丘の上にそよぐ、至福のヒルブリーズ」をコンセプトに設計された全2棟(最終1棟)。地盤・建物10年保証(保険)付き。次世代省エネ基準(トップランナー基準)適合住宅。 |
| All Shitsufuku bed pair glass and heat reflecting glass, With screen door. We have become a specification to go over the normal ready-built of upscale. Certainly please see.. System kitchen, Face-to-face kitchen, Bathroom Dryer, Yang per good, Or more before road 6m, Shaping land, Measures to conserve energy, Corresponding to the flat-35S, Pre-ground survey, Year Available, Immediate Available, 2 along the line more use 全室複層式ペアガラス&熱反射ガラス、網戸付き。通常の建売のワンランク上をいく仕様となっております。是非ご覧下さい。システムキッチン、対面式キッチン、浴室乾燥機、陽当り良好、前道6m以上、整形地、省エネルギー対策、フラット35Sに対応、地盤調査済、年内入居可、即入居可、2沿線以上利用 |
Features pickup 特徴ピックアップ | | Measures to conserve energy / Corresponding to the flat-35S / Pre-ground survey / Year Available / Immediate Available / 2 along the line more accessible / See the mountain / Super close / It is close to the city / Facing south / System kitchen / Bathroom Dryer / Yang per good / All room storage / A quiet residential area / LDK15 tatami mats or more / Or more before road 6m / Japanese-style room / Shaping land / Washbasin with shower / Face-to-face kitchen / 2-story / South balcony / Warm water washing toilet seat / Nantei / Atrium / TV monitor interphone / Leafy residential area / Urban neighborhood / All living room flooring / Wood deck / Good view / Dish washing dryer / All room 6 tatami mats or more / Water filter / City gas / All rooms are two-sided lighting / Maintained sidewalk 省エネルギー対策 /フラット35Sに対応 /地盤調査済 /年内入居可 /即入居可 /2沿線以上利用可 /山が見える /スーパーが近い /市街地が近い /南向き /システムキッチン /浴室乾燥機 /陽当り良好 /全居室収納 /閑静な住宅地 /LDK15畳以上 /前道6m以上 /和室 /整形地 /シャワー付洗面台 /対面式キッチン /2階建 /南面バルコニー /温水洗浄便座 /南庭 /吹抜け /TVモニタ付インターホン /緑豊かな住宅地 /都市近郊 /全居室フローリング /ウッドデッキ /眺望良好 /食器洗乾燥機 /全居室6畳以上 /浄水器 /都市ガス /全室2面採光 /整備された歩道 | Event information イベント情報 | | Open House (Please make a reservation beforehand) schedule / December 1 (Sunday) ~ February 28 (Friday) time / 10:00 ~ 18:00 the completed building B, you can visit. If you can make a reservation in advance will adjust your time. オープンハウス(事前に必ず予約してください)日程/12月1日(日曜日) ~ 2月28日(金曜日)時間/10:00 ~ 18:00完成済みのB棟が見学できます。事前にご予約いただければお時間調整いたします。 | Price 価格 | | 39,800,000 yen 3980万円 | Floor plan 間取り | | 4LDK 4LDK | Units sold 販売戸数 | | 1 units 1戸 | Total units 総戸数 | | 2 units 2戸 | Land area 土地面積 | | 100.45 sq m (registration) 100.45m2(登記) | Building area 建物面積 | | 91.9 sq m (measured) 91.9m2(実測) | Driveway burden-road 私道負担・道路 | | Nothing, Northwest 9m width (contact the road width 7.3m) 無、北西9m幅(接道幅7.3m) | Completion date 完成時期(築年月) | | October 2013 2013年10月 | Address 住所 | | Hino City, Tokyo Osakaue 1-3-4 東京都日野市大坂上1-3-4 | Traffic 交通 | | JR Chuo Line "Hino" walk 6 minutes
JR Chuo Line, "Toyoda" walk 29 minutes
Tama Monorail "Koshu Kaido" walk 26 minutes JR中央線「日野」歩6分
JR中央線「豊田」歩29分
多摩都市モノレール「甲州街道」歩26分 | Related links 関連リンク | | [Related Sites of this company] 【この会社の関連サイト】 | Person in charge 担当者より | | The person in charge Yamada Tetsuya 担当者山田 哲哉 | Contact お問い合せ先 | | Yamada industry (stock) TEL: 0800-603-2159 [Toll free] mobile phone ・ Also available from PHS
Caller ID is not notified
Please contact the "saw SUUMO (Sumo)"
If it does not lead, If the real estate company 山田産業(株)TEL:0800-603-2159【通話料無料】携帯電話・PHSからもご利用いただけます
発信者番号は通知されません
「SUUMO(スーモ)を見た」と問い合わせください
つながらない方、不動産会社の方は
| Building coverage, floor area ratio 建ぺい率・容積率 | | 60% ・ 200% 60%・200% | Time residents 入居時期 | | Immediate available 即入居可 | Land of the right form 土地の権利形態 | | Ownership 所有権 | Structure and method of construction 構造・工法 | | Wooden 2-story (framing method) 木造2階建(軸組工法) | Construction 施工 | | Yamada Sangyo Co., Ltd. 山田産業(株) | Use district 用途地域 | | One middle and high 1種中高 | Other limitations その他制限事項 | | Regulations have by the Landscape Act, Quasi-fire zones, Aviation Law 景観法による規制有、準防火地域、航空法 | Overview and notices その他概要・特記事項 | | Contact: Yamada Tetsuya, Facilities: Public Water Supply, This sewage, City gas, Building confirmation number: day or Ken 確第 216 No., Parking: car space 担当者:山田 哲哉、設備:公営水道、本下水、都市ガス、建築確認番号:日ま建確第216号、駐車場:カースペース | Company profile 会社概要 | | <Seller> Governor of Tokyo (14) No. 010456 (Corporation) Tokyo Metropolitan Government Building Lots and Buildings Transaction Business Association (Corporation) metropolitan area real estate Fair Trade Council member Yamada Sangyo Co., Ltd. Yubinbango193-0835 Hachioji, Tokyo Sen'nin cho 2-20-13 <売主>東京都知事(14)第010456号(公社)東京都宅地建物取引業協会会員 (公社)首都圏不動産公正取引協議会加盟山田産業(株)〒193-0835 東京都八王子市千人町2-20-13 |
Rendering (appearance)完成予想図(外観) 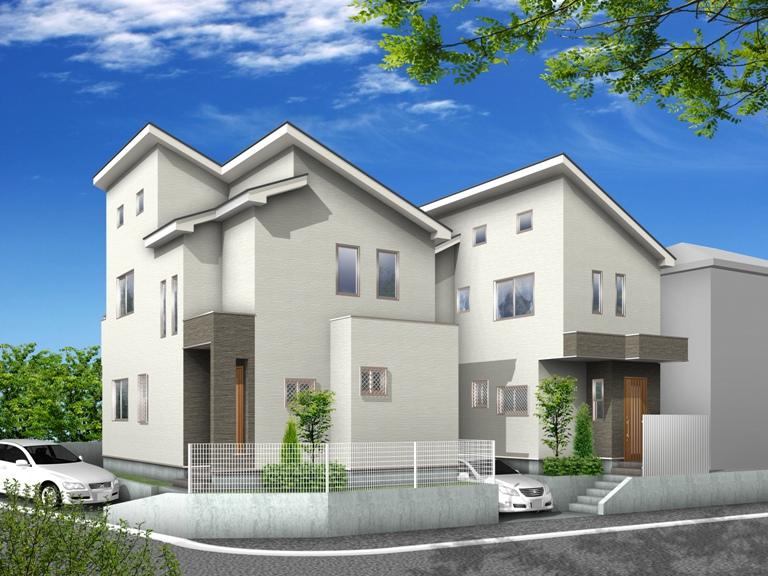 Rendering Perth (left is Building A, Right is Building B)
完成予想パース(向かって左がA棟、右がB棟)
Floor plan間取り図 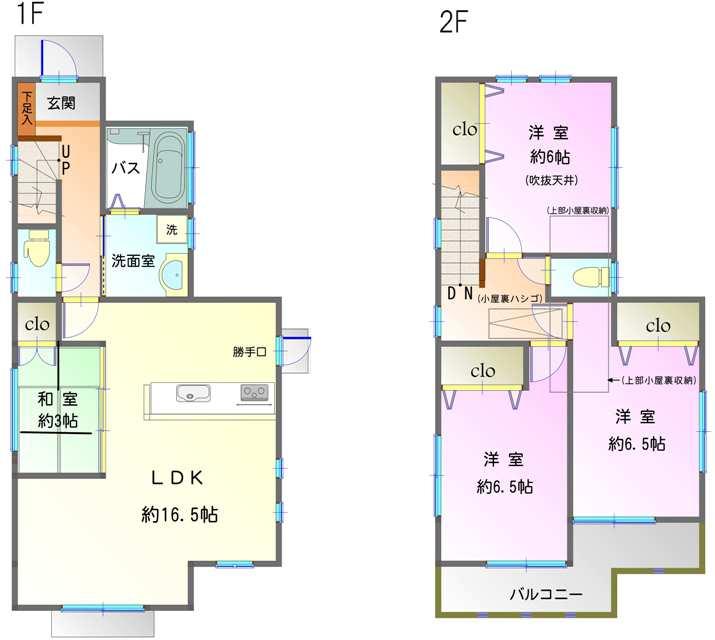 39,800,000 yen, 4LDK, Land area 100.45 sq m , Is a floor plan of the building area 91.9 sq m 4LDK. 1F There are adjacent to 3 quires of Japanese-style room with LDK of about 16.5 quires. 2F is 2 rooms located Western-style rooms of about 6.5 Pledge to south. About 6 Pledge of Western-style of the north has become the atrium. Also it is conveniently located attic accommodated quires about 3.
3980万円、4LDK、土地面積100.45m2、建物面積91.9m2 4LDKの間取りです。1Fは約16.5帖のLDKと隣接し3帖の和室があります。2Fは南面に約6.5帖の洋室を2室配置。北側の約6帖の洋室は吹き抜けになっています。また小屋裏収納が約3帖あり便利です。
Livingリビング 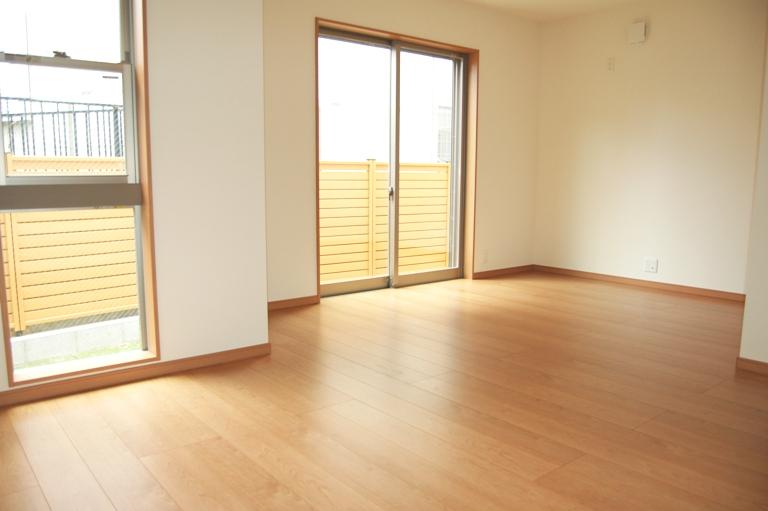 About 16.5 quires some LDK. It will be the large space of about 19.5 Pledge I open the partition of the adjacent Japanese-style room.
約16.5帖あるLDKです。隣接した和室の仕切りをあければ約19.5帖の大空間となります。
Local appearance photo現地外観写真 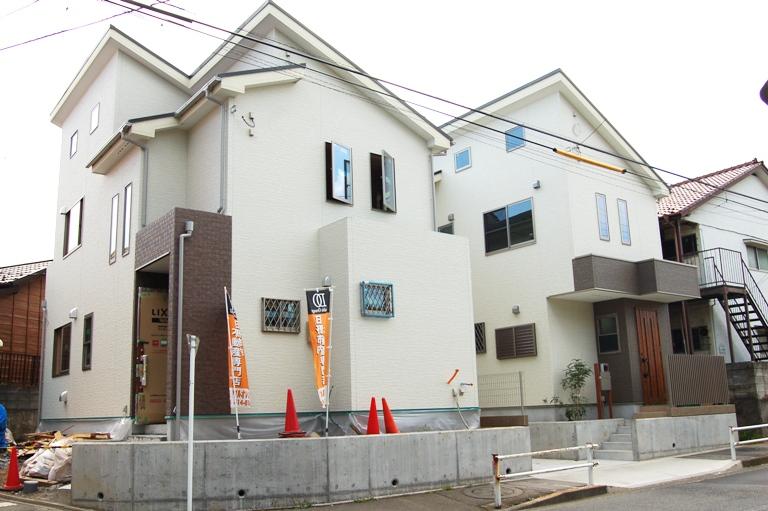 Finished appearance (is outside 構工 in advance of planting)
完成外観(植栽等の外構工事前です)
Bathroom浴室 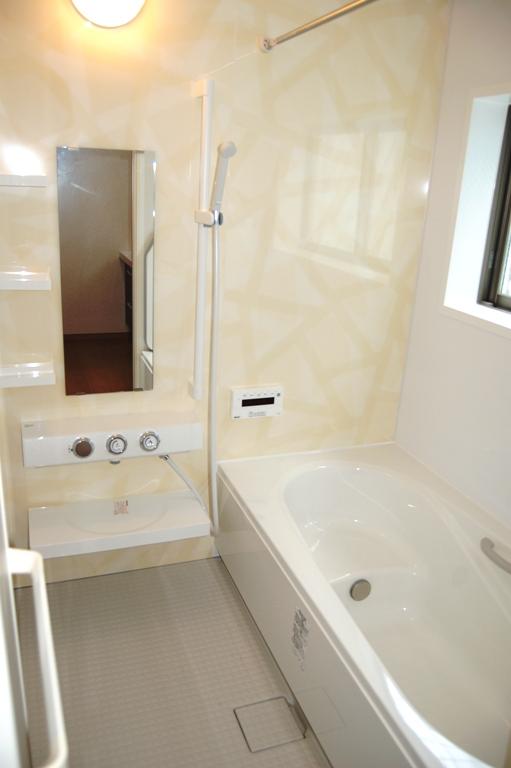 LIXIL made "Kireiyu" full Otobasu (1 tsubo type), Push faucet is fashionable.
LIXIL製「キレイユ」フルオートバス(1坪タイプ)、プッシュ式水栓がお洒落です。
Kitchenキッチン 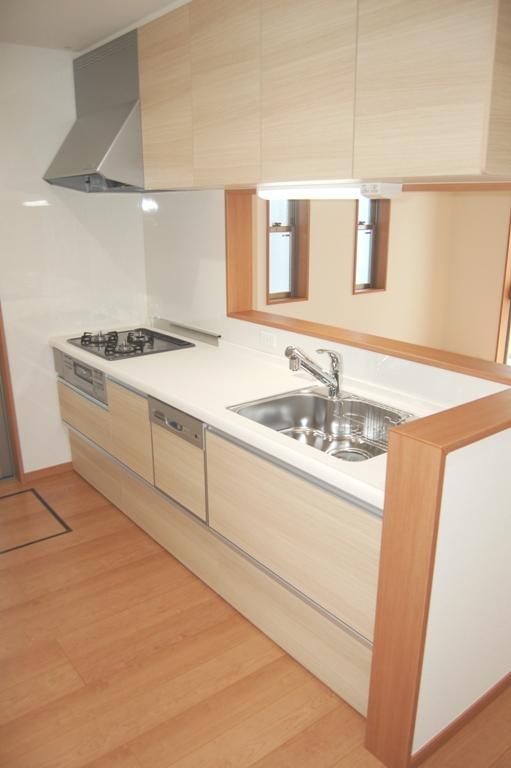 Cleanup party systems Kitchen "Rakuera". 3 lot gas stoves and with grill, Built-in dish washing dryer, With all-in-one water purifier. It is counter kitchen type.
クリナップ製システムキッチン「ラクエラ」。3口ガスコンロ&グリル付き、ビルドイン食器洗乾燥機、オールインワン浄水器付き。カウンターキッチンタイプです。
Non-living roomリビング以外の居室 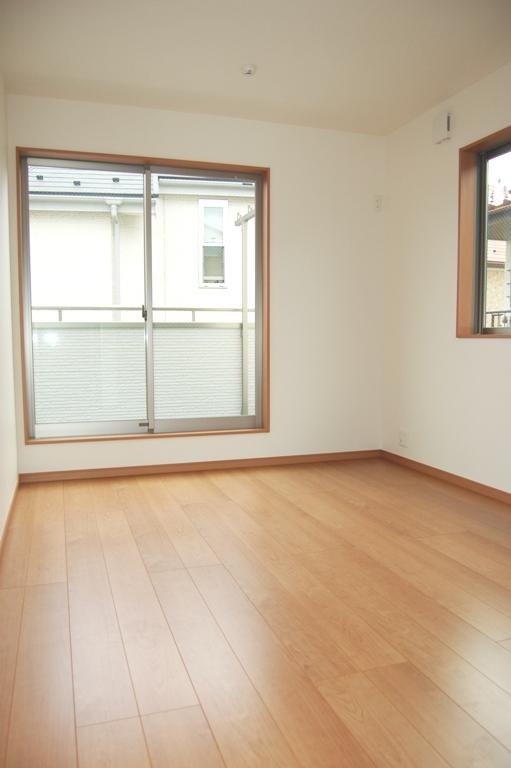 2F Western-style (6.5 quire). A bright room with two-sided lighting.
2F洋室(6.5帖)。2面採光で明るい室内。
Entrance玄関 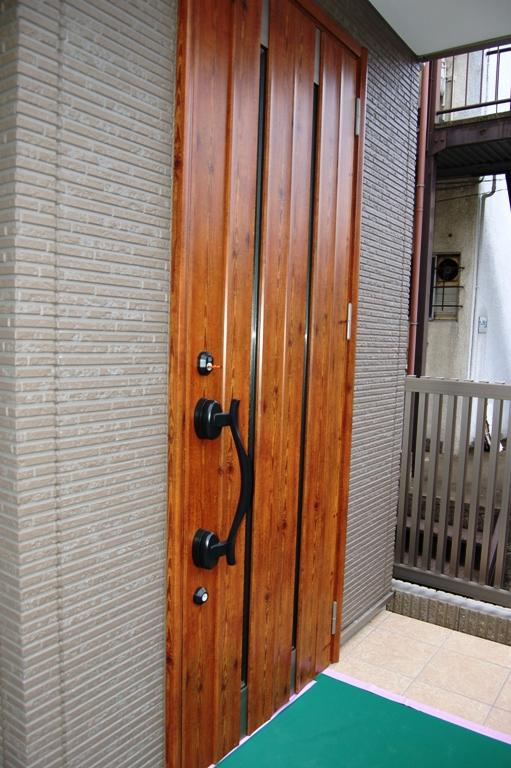 It is fireproof entrance door of Wood. Double-lock type.
ウッド調の防火玄関ドアです。ダブルロックタイプ。
Wash basin, toilet洗面台・洗面所 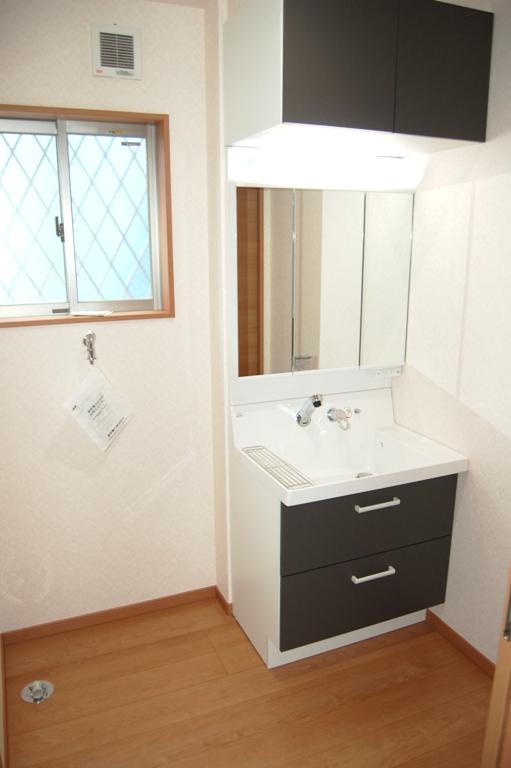 Washbasin with a three-sided mirror type mirror cabinet. It puts even upper receiving.
3面鏡タイプのミラーキャビネット付きの洗面台。上部収納も付けました。
Receipt収納 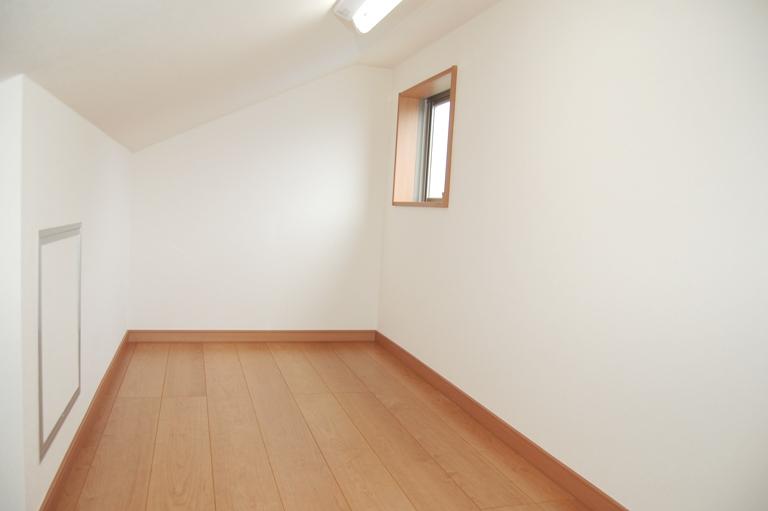 Attic storage located about 2.5 Pledge. Wooden floors, The window is also available bright. It is fine for storage capacity.
約2.5帖ある小屋裏収納。フローリング敷き、窓もあり明るいです。結構な収納力です。
Garden庭 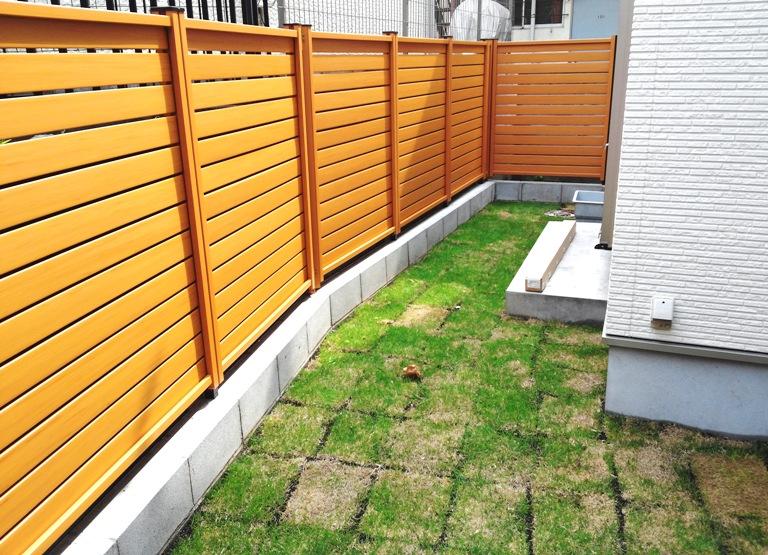 It has established a Wood fence that does not rot. Also planted grass.
腐らないウッド調のフェンスと設けました。芝生も植えています。
Parking lot駐車場 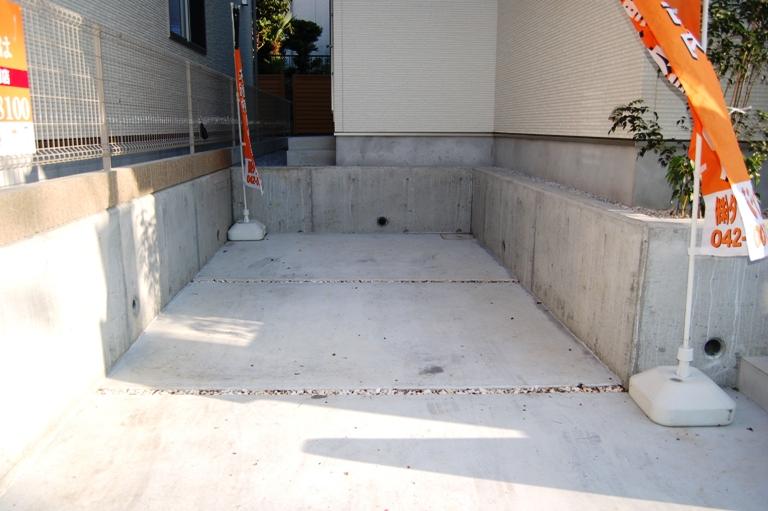 There is one minute car space. The slit was provided with the accent on color crushed stone.
カースペース1台分あります。スリットにはカラー砕石でアクセントを設けました。
Balconyバルコニー 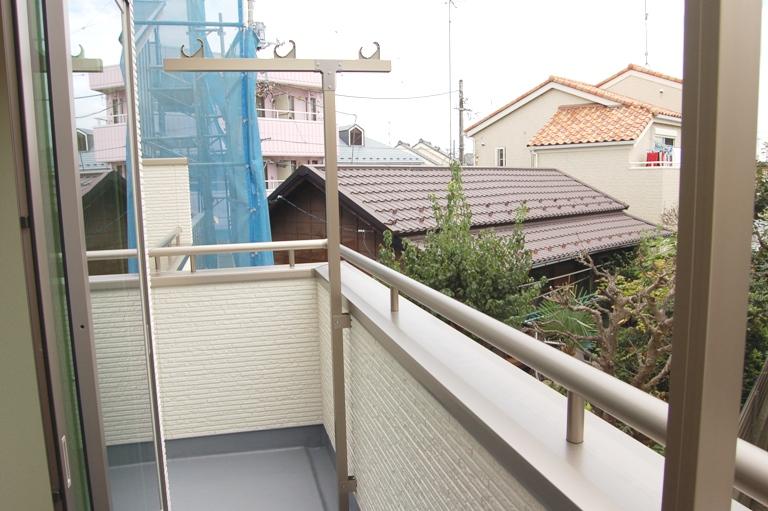 It has become a wide balcony. It is with a handrail.
ワイドバルコニーとなっております。手摺付です。
Supermarketスーパー 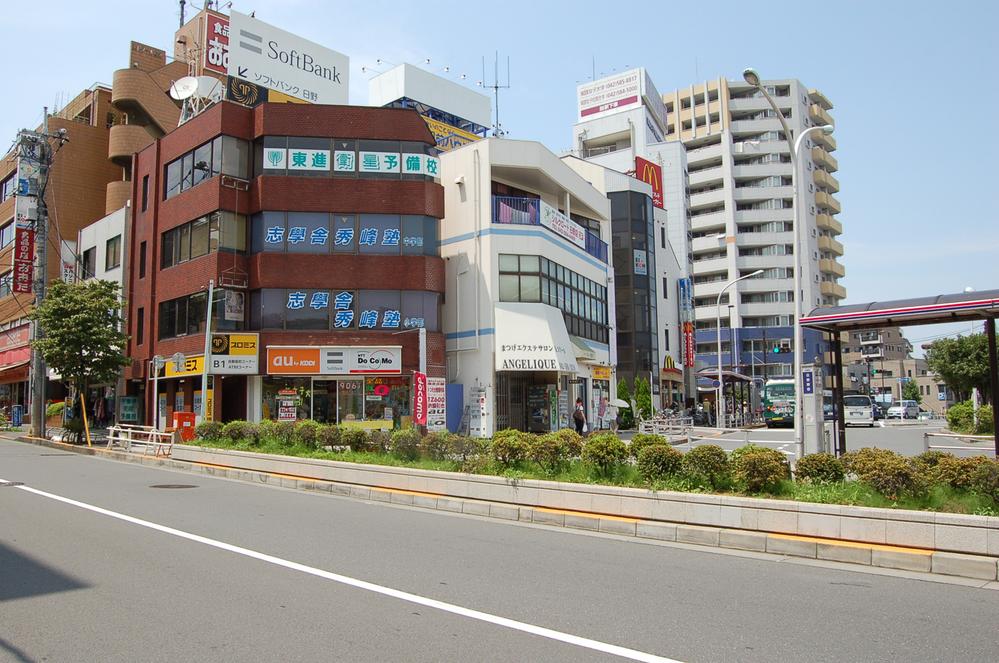 Until the food shop Ota Hino Station shop 554m
食品の店おおた日野駅前店まで554m
Other introspectionその他内観 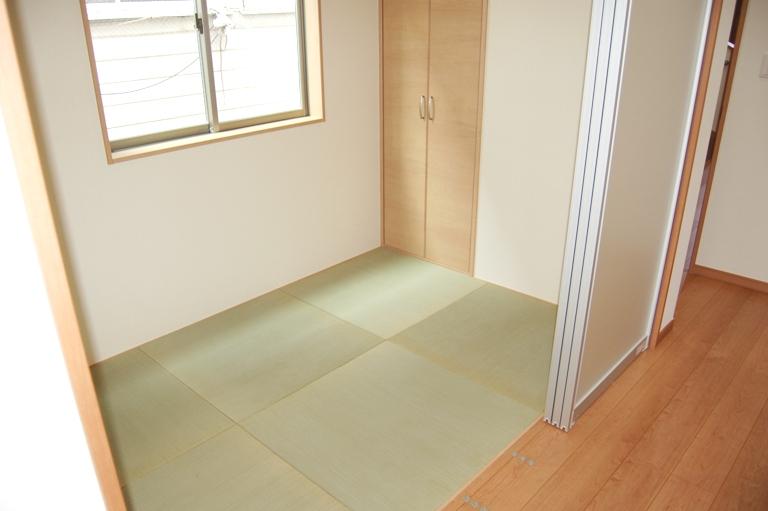 3 Pledge of Japanese-style room adjacent to LDK. You bulkhead. In translucent sliding wall. Tatami has put six Ryukyu tatami without helicopter.
LDKと隣接する3帖の和室。半透明なスライディングウォールで仕切れます。畳はヘリ無しの琉球畳を6枚置いています。
Sale already cityscape photo分譲済街並み写真 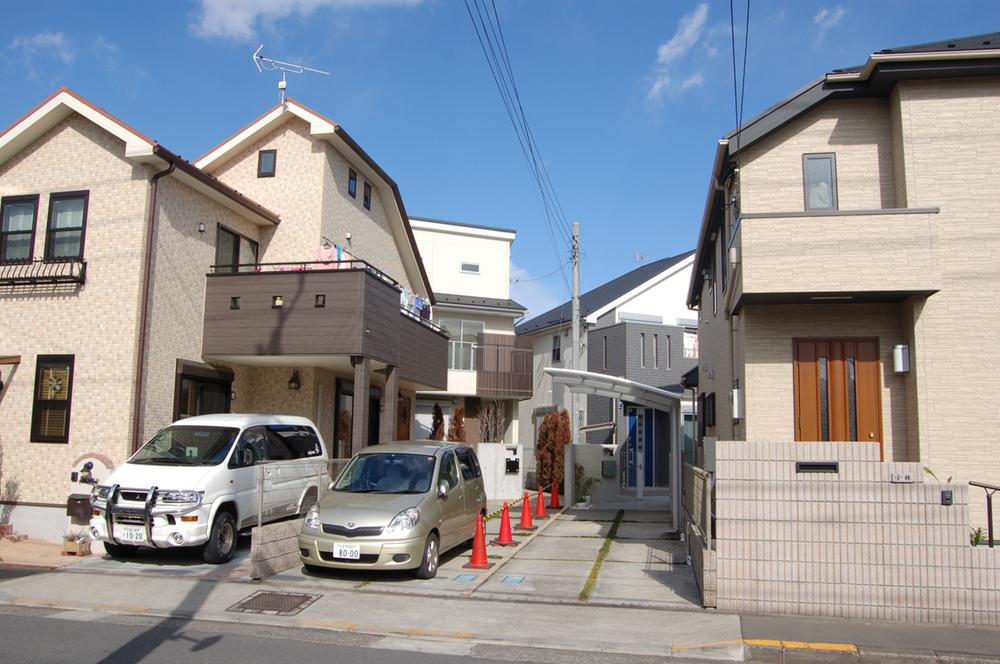 Adjacent condominium pre-5 compartment to "Thousand Court Osakaue Hino". Mansion to blend into the city will pull the eye.
隣接する分譲済みの5区画「サウザントコート日野大坂上」。街に溶け込む邸宅が目を引きます。
View photos from the dwelling unit住戸からの眺望写真 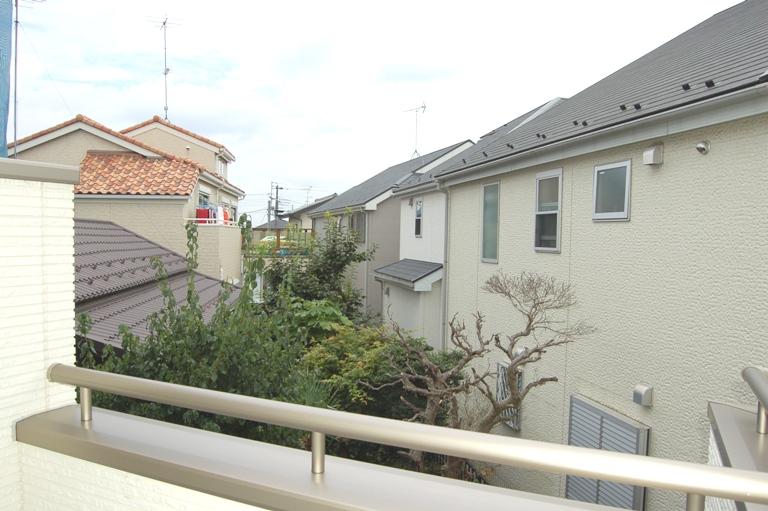 View from the balcony. Front building because of the one-story, Day is good.
バルコニーからの眺望。前面棟は平屋の為、日当たり良好です。
Compartment figure区画図 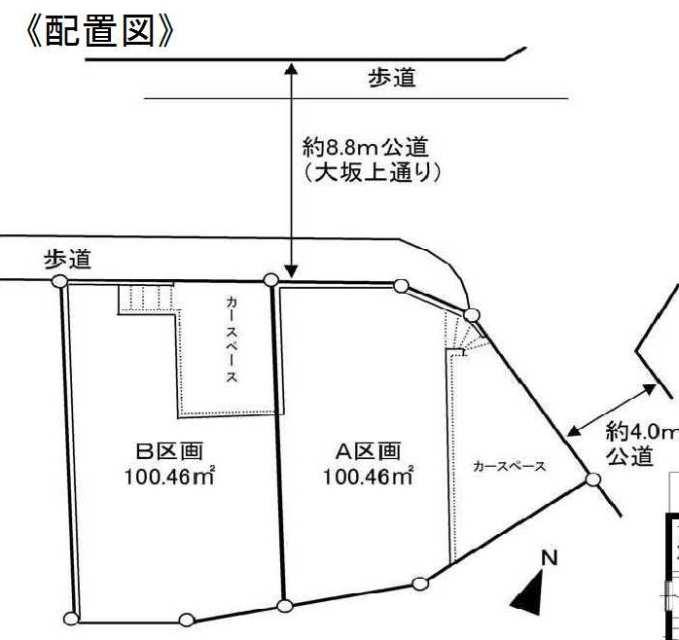 39,800,000 yen, 4LDK, Land area 100.45 sq m , It is shaping areas of building area 91.9 sq m 2 compartment. There are each compartment car space
3980万円、4LDK、土地面積100.45m2、建物面積91.9m2 2区画の整形地です。各区画カースペースがあります
Local guide map現地案内図 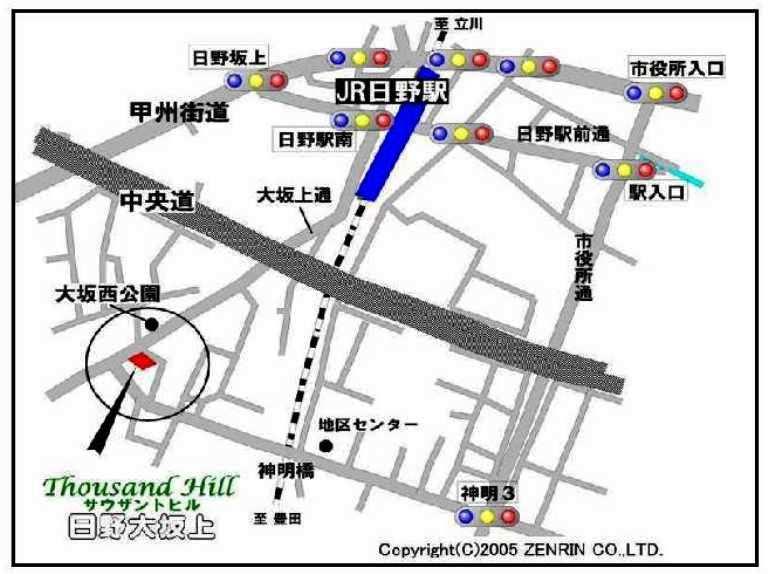 About 450m straight on Osakaue street from Hino Station. It is a good residential area of the inlet of the environment. There is also a sidewalk, It is the root of the peace of mind even in women and children.
日野駅より大坂上通りを直進し約450m。環境の良い住宅地の入口です。歩道もあり、女性やお子様でも安心のルートです。
Route map路線図 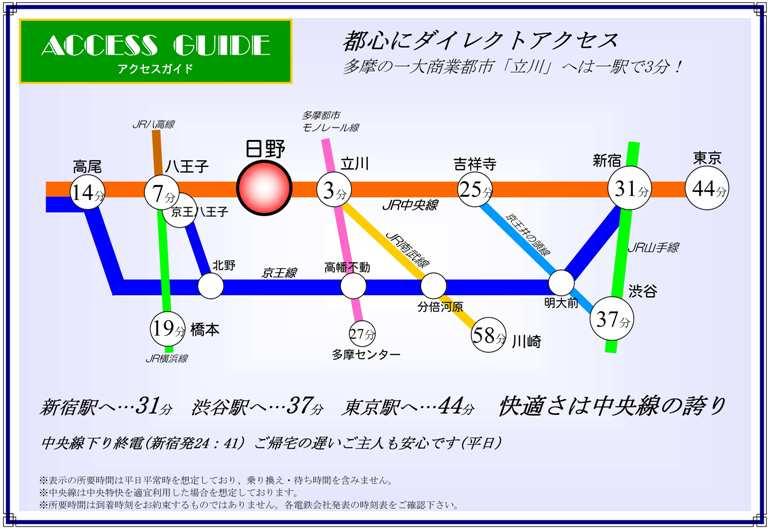 The nearest Hino Station is a train station that all the JR Chuo line stop. It is to Tachikawa 1 Station, It is direct access without the transfer also to Shinjuku and Tokyo.
最寄の日野駅はJR中央線は全て停車する駅です。立川へは1駅、新宿や東京へも乗り換え無しでダイレクトアクセスです。
Other localその他現地 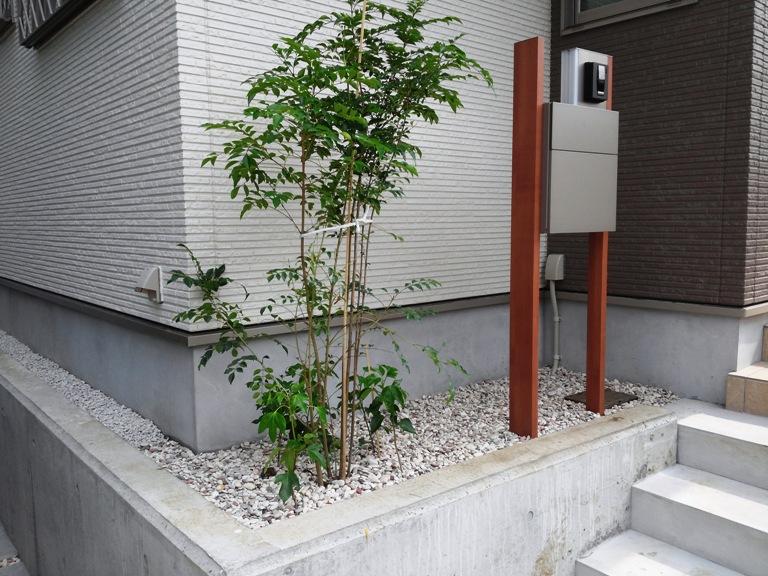 Sign post and symbol tree in front of the entrance
玄関前にはサインポストとシンボルツリー
Location
| 





















