New Homes » Kanto » Tokyo » Hino
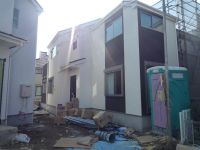 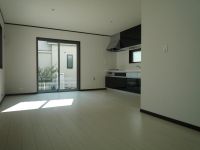
| | Hino City, Tokyo 東京都日野市 |
| Keio Line "Takahatafudo" walk 16 minutes 京王線「高幡不動」歩16分 |
| Flat to gentle new life station to fulfill a useful !! carefree slow life commuting in two wayside Available ・ Living environment favorable 2沿線利用可で通勤通学に便利!!のびのびスローライフを叶える穏やかな新生活駅まで平坦・住環境良好 |
| ■ Small children also attend reasonably eighth elementary school (about 320m) is the proximity of the 4-minute walk ◆ Fire on an outer wall ・ Durable, Use the power board ■ Flat 35S Available ■ □ ■ □ ■ □ ■ □ ■ □ ■ □ ■ □ ■ □ ■ □ ■ □ ■ □ ■ □ ■ □ ■ □ ■ □ We will carry out accurate advice about the fund consultation at any time accepted in !! mortgage. Please feel free to contact us. ■ □ ■ □ ■ □ ■ □ ■ □ ■ □ ■ □ ■ □ ■ □ ■ □ ■ □ ■ □ ■ □ ■ □ ■ □ ■小さなお子様も無理なく通える第八小学校(約320m)は徒歩4分の近さ◆外壁には防火・耐久性に優れた、パワーボードを使用■フラット35S利用可■□■□■□■□■□■□■□■□■□■□■□■□■□■□■□資金相談随時受付中!!住宅ローンについて的確なアドバイスをさせていただきます。お気軽にお問い合わせください。■□■□■□■□■□■□■□■□■□■□■□■□■□■□■□ |
Features pickup 特徴ピックアップ | | Immediate Available / 2 along the line more accessible / System kitchen / Bathroom Dryer / All room storage / Flat to the station / A quiet residential area / LDK15 tatami mats or more / Around traffic fewer / Japanese-style room / Starting station / Toilet 2 places / Bathroom 1 tsubo or more / 2-story / Double-glazing / Walk-in closet / All room 6 tatami mats or more / City gas / All rooms are two-sided lighting / Flat terrain 即入居可 /2沿線以上利用可 /システムキッチン /浴室乾燥機 /全居室収納 /駅まで平坦 /閑静な住宅地 /LDK15畳以上 /周辺交通量少なめ /和室 /始発駅 /トイレ2ヶ所 /浴室1坪以上 /2階建 /複層ガラス /ウォークインクロゼット /全居室6畳以上 /都市ガス /全室2面採光 /平坦地 | Price 価格 | | 34,300,000 yen 3430万円 | Floor plan 間取り | | 4LDK 4LDK | Units sold 販売戸数 | | 1 units 1戸 | Total units 総戸数 | | 4 units 4戸 | Land area 土地面積 | | 132.47 sq m (40.07 tsubo) (measured) 132.47m2(40.07坪)(実測) | Building area 建物面積 | | 97.6 sq m (29.52 tsubo) (measured) 97.6m2(29.52坪)(実測) | Driveway burden-road 私道負担・道路 | | Road width: 4.5m ・ , Asphaltic pavement 道路幅:4.5m・、アスファルト舗装 | Completion date 完成時期(築年月) | | 2013 late October 2013年10月下旬 | Address 住所 | | Hino City, Tokyo Oaza Arai 東京都日野市大字新井 | Traffic 交通 | | Keio Line "Takahatafudo" walk 16 minutes
Tama Monorail "Takahatafudo" walk 15 minutes Tama city monorail "Manganji" walk 13 minutes 京王線「高幡不動」歩16分
多摩都市モノレール「高幡不動」歩15分多摩都市モノレール「万願寺」歩13分 | Related links 関連リンク | | [Related Sites of this company] 【この会社の関連サイト】 | Person in charge 担当者より | | Rep Takeshita Shinpei Age: 30s customers toward the realization of "a dream of my home," looking, I will my best to effort. Purchase ・ Anxiety, etc. with respect to the sale, Anything please consult. 担当者竹下 晋平年齢:30代お客様の「夢のマイホーム」探しの実現に向けて、精一杯努力させていただきます。購入・売却に関しての不安等、何でもご相談ください。 | Contact お問い合せ先 | | TEL: 0800-603-2636 [Toll free] mobile phone ・ Also available from PHS
Caller ID is not notified
Please contact the "saw SUUMO (Sumo)"
If it does not lead, If the real estate company TEL:0800-603-2636【通話料無料】携帯電話・PHSからもご利用いただけます
発信者番号は通知されません
「SUUMO(スーモ)を見た」と問い合わせください
つながらない方、不動産会社の方は
| Building coverage, floor area ratio 建ぺい率・容積率 | | Kenpei rate: 40%, Volume ratio: 80% 建ペい率:40%、容積率:80% | Time residents 入居時期 | | Immediate available 即入居可 | Land of the right form 土地の権利形態 | | Ownership 所有権 | Use district 用途地域 | | One low-rise 1種低層 | Other limitations その他制限事項 | | Height district 高度地区 | Overview and notices その他概要・特記事項 | | Contact: Takeshita Shinpei, Building confirmation number: TKK 確済 No. 13-701 担当者:竹下 晋平、建築確認番号:TKK確済13-701号 | Company profile 会社概要 | | <Mediation> Governor of Tokyo (3) No. 077577 (Corporation) Tokyo Metropolitan Government Building Lots and Buildings Transaction Business Association (Corporation) metropolitan area real estate Fair Trade Council member Co., Nova ・ Associates Yubinbango190-0011 Tokyo Tachikawa Takamatsu-cho, 1-30-11 <仲介>東京都知事(3)第077577号(公社)東京都宅地建物取引業協会会員 (公社)首都圏不動産公正取引協議会加盟(株)ノーヴァ・アソシエイツ〒190-0011 東京都立川市高松町1-30-11 |
Local appearance photo現地外観写真 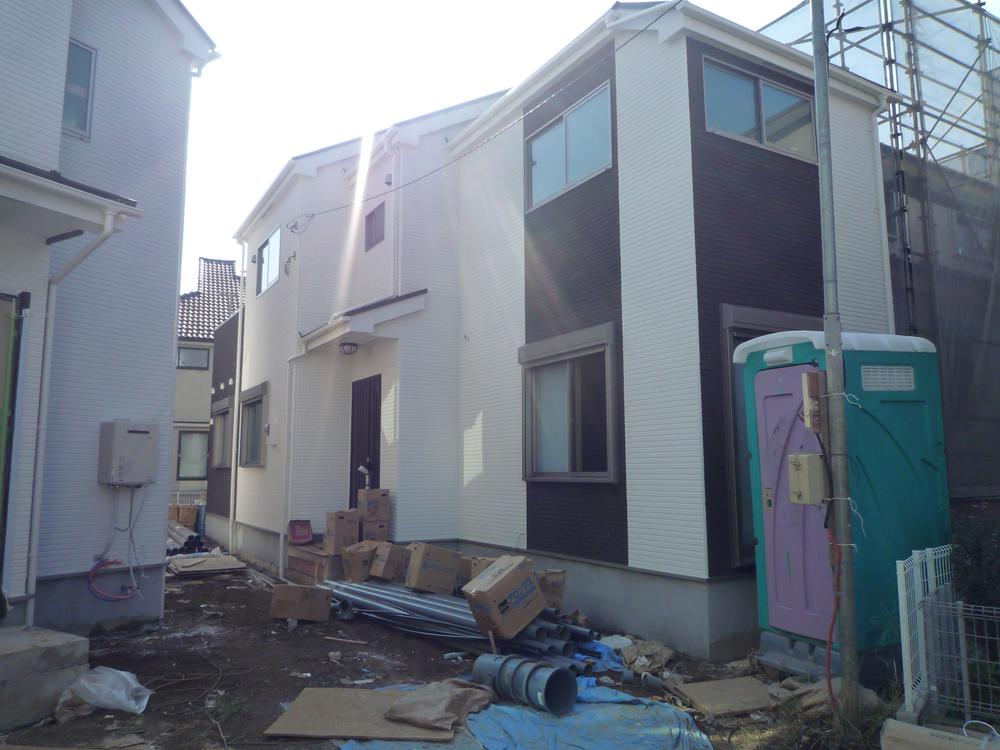 Local (10 May 2013) Shooting
現地(2013年10月)撮影
Livingリビング 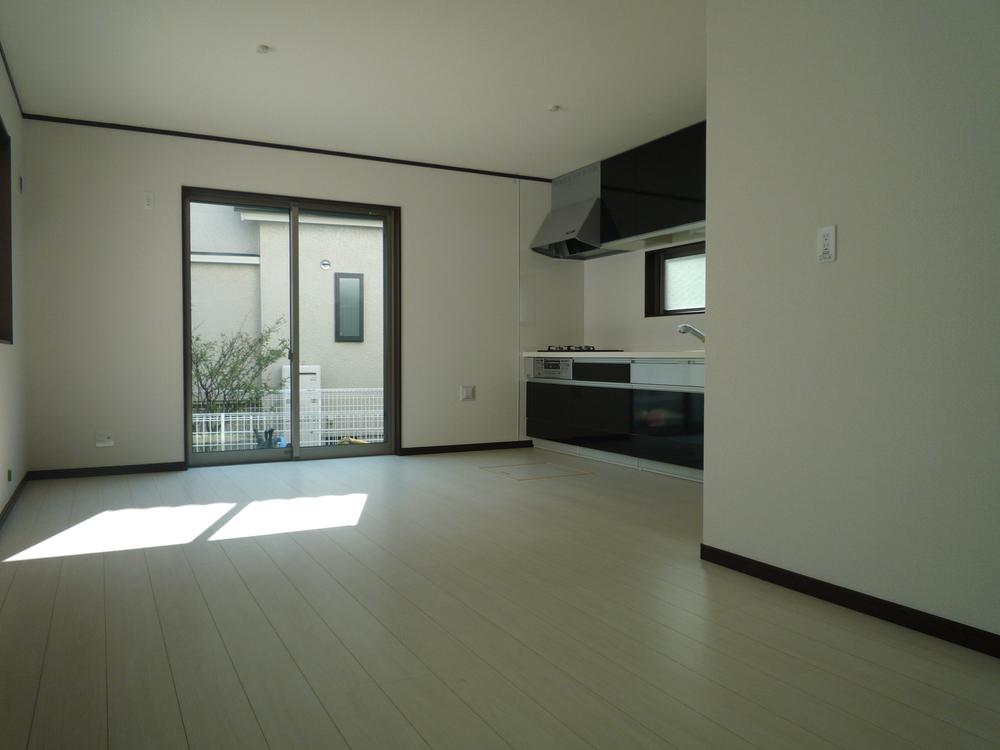 Indoor (10 May 2013) Shooting
室内(2013年10月)撮影
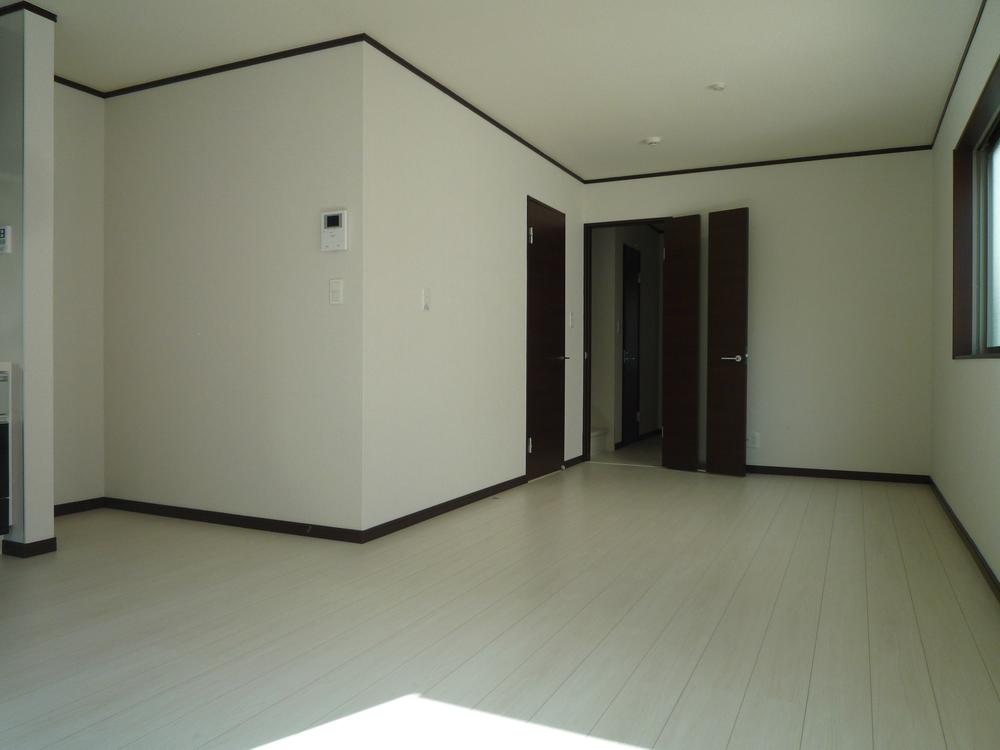 Indoor (10 May 2013) Shooting
室内(2013年10月)撮影
Floor plan間取り図 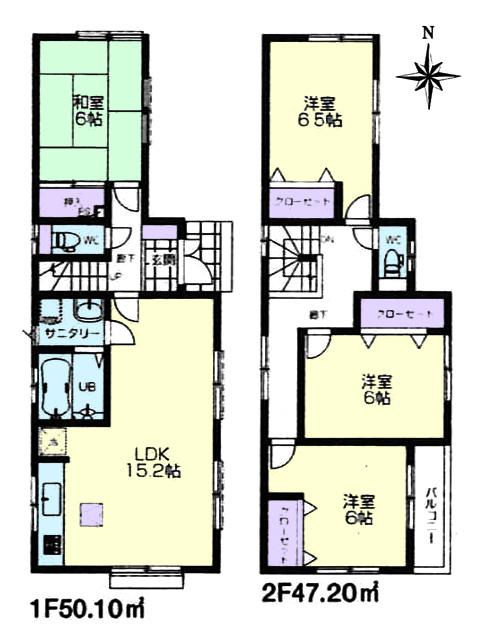 (4 Building), Price 34,300,000 yen, 4LDK, Land area 132.47 sq m , Building area 97.6 sq m
(4号棟)、価格3430万円、4LDK、土地面積132.47m2、建物面積97.6m2
Bathroom浴室 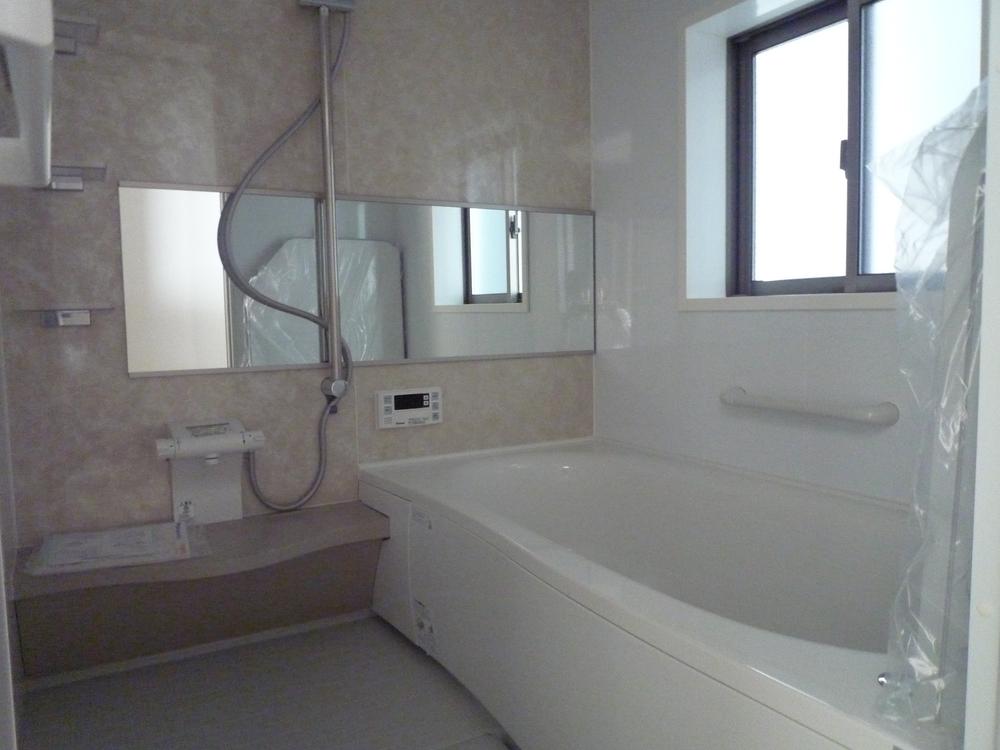 Indoor (10 May 2013) Shooting
室内(2013年10月)撮影
Kitchenキッチン 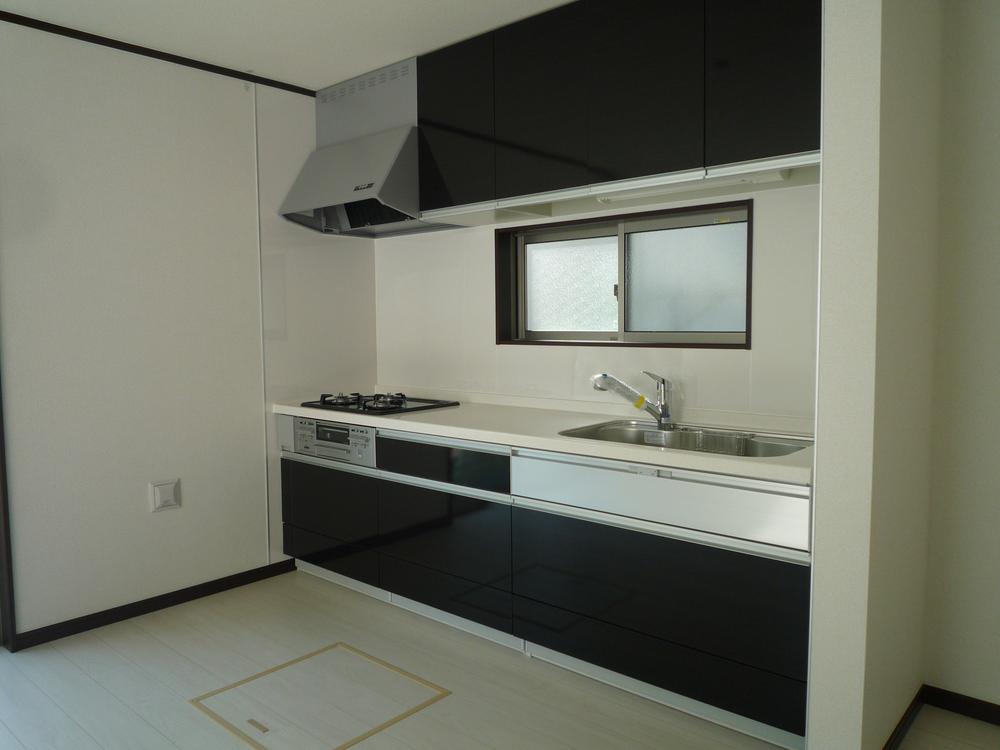 Indoor (10 May 2013) Shooting
室内(2013年10月)撮影
Non-living roomリビング以外の居室 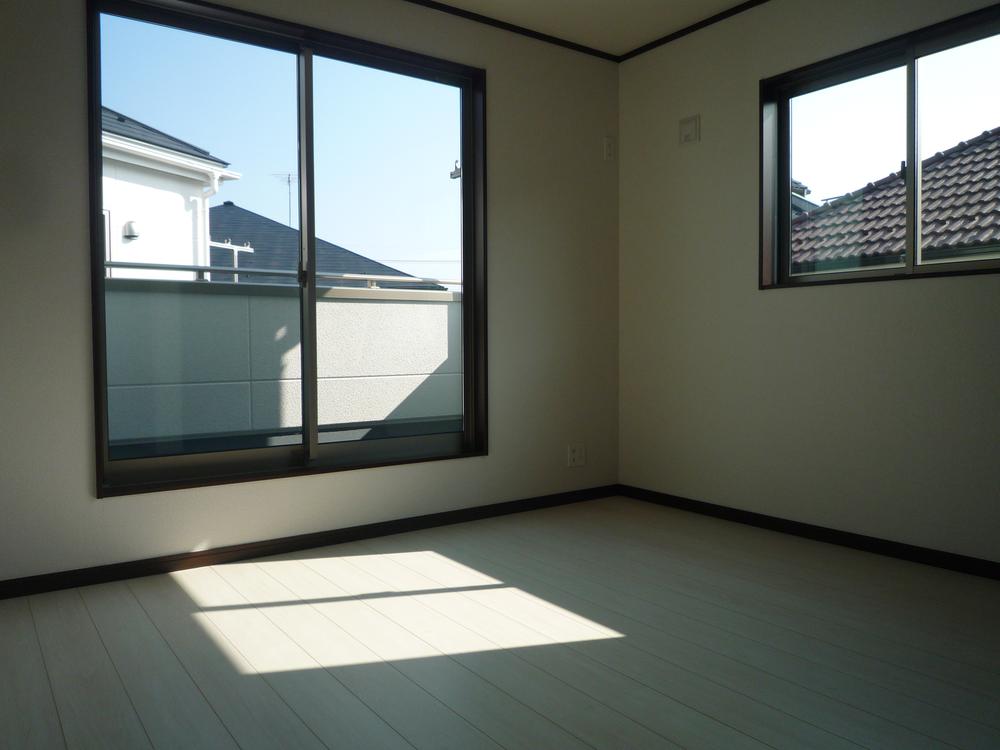 Indoor (10 May 2013) Shooting
室内(2013年10月)撮影
Primary school小学校 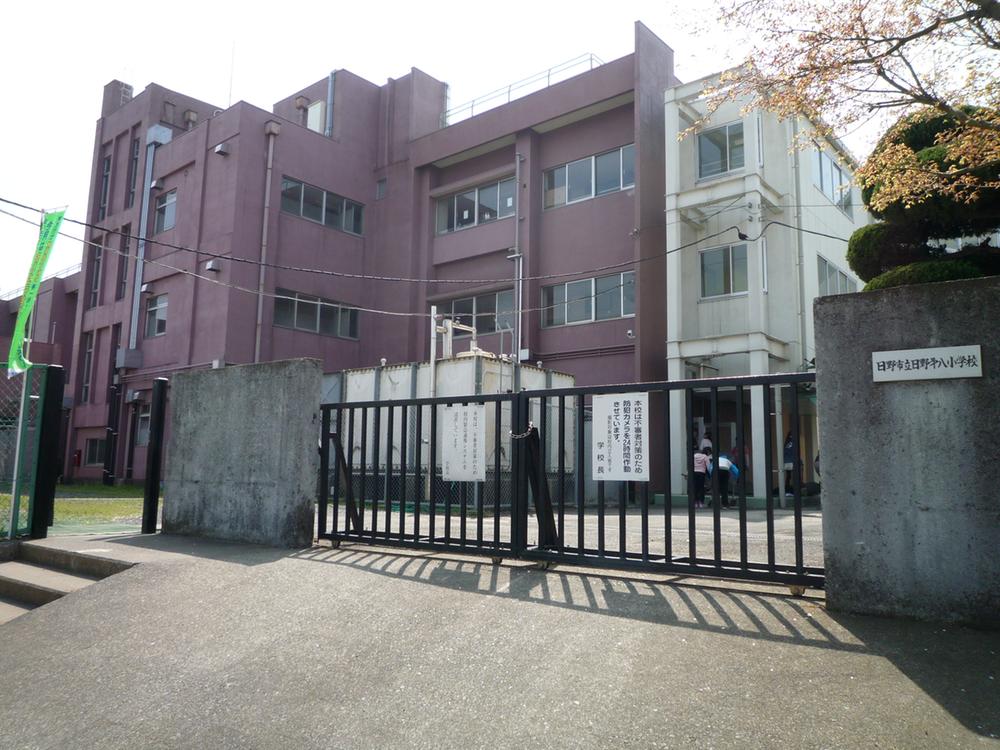 320m to Hino Municipal Hino eighth elementary school
日野市立日野第八小学校まで320m
The entire compartment Figure全体区画図 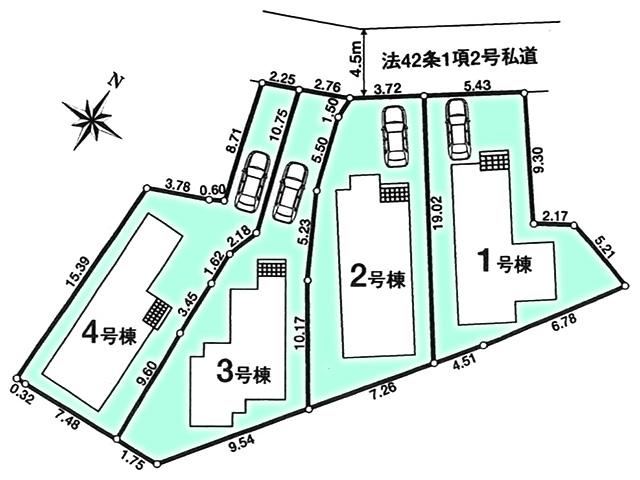 Compartment figure
区画図
Junior high school中学校 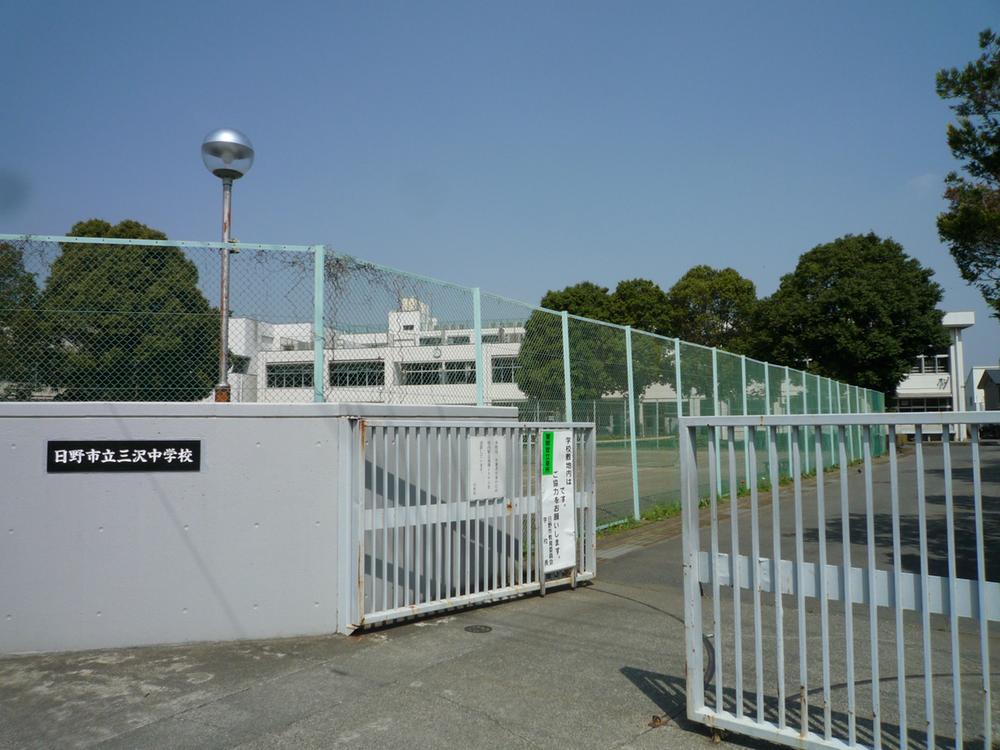 590m to Hino Municipal Misawa Junior High School
日野市立三沢中学校まで590m
Location
|











