New Homes » Kanto » Tokyo » Hino
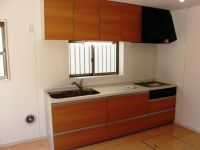 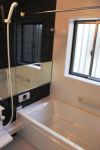
| | Hino City, Tokyo 東京都日野市 |
| JR Chuo Line, "Toyoda" walk 18 minutes JR中央線「豊田」歩18分 |
| Fiscal year Available, System kitchen, Bathroom Dryer, Flat to the station, A quiet residential area, Around traffic fewer, Starting station, Bathroom 1 tsubo or more, 2-story, South balcony, The window in the bathroom, All living room flooring, Tableware 年度内入居可、システムキッチン、浴室乾燥機、駅まで平坦、閑静な住宅地、周辺交通量少なめ、始発駅、浴室1坪以上、2階建、南面バルコニー、浴室に窓、全居室フローリング、食器 |
| ■ Comfortable could live likely in the storage space of large capacity ■ Sunny space shine in a bright light from the south ■ All room 6 quires more! ■大容量の収納スペースで快適に暮らせそう■南から明るい光が射し込む陽だまり空間■全居室6帖以上! |
Features pickup 特徴ピックアップ | | Fiscal year Available / System kitchen / Bathroom Dryer / Flat to the station / A quiet residential area / Around traffic fewer / Starting station / Bathroom 1 tsubo or more / 2-story / South balcony / The window in the bathroom / All living room flooring / Dish washing dryer / All room 6 tatami mats or more / Water filter / Living stairs / City gas / Storeroom 年度内入居可 /システムキッチン /浴室乾燥機 /駅まで平坦 /閑静な住宅地 /周辺交通量少なめ /始発駅 /浴室1坪以上 /2階建 /南面バルコニー /浴室に窓 /全居室フローリング /食器洗乾燥機 /全居室6畳以上 /浄水器 /リビング階段 /都市ガス /納戸 | Price 価格 | | 30,800,000 yen 3080万円 | Floor plan 間取り | | 2LDK + S (storeroom) 2LDK+S(納戸) | Units sold 販売戸数 | | 1 units 1戸 | Total units 総戸数 | | 1 units 1戸 | Land area 土地面積 | | 74.47 sq m (22.52 tsubo) (Registration) 74.47m2(22.52坪)(登記) | Building area 建物面積 | | 71.41 sq m (21.60 tsubo) (Registration) 71.41m2(21.60坪)(登記) | Driveway burden-road 私道負担・道路 | | Nothing, North 4m width 無、北4m幅 | Completion date 完成時期(築年月) | | December 2013 2013年12月 | Address 住所 | | Hino City, Tokyo Tamadaira 5 東京都日野市多摩平5 | Traffic 交通 | | JR Chuo Line, "Toyoda" walk 18 minutes JR中央線「豊田」歩18分
| Related links 関連リンク | | [Related Sites of this company] 【この会社の関連サイト】 | Person in charge 担当者より | | Personnel Emi Shoyama Age: 20 Daigyokai experience: Because I will do my best 1-year hard, Thank you! 担当者庄山恵美年齢:20代業界経験:1年一生懸命頑張りますので、宜しくお願いいたします! | Contact お問い合せ先 | | TEL: 042-514-8100 Please inquire as "saw SUUMO (Sumo)" TEL:042-514-8100「SUUMO(スーモ)を見た」と問い合わせください | Building coverage, floor area ratio 建ぺい率・容積率 | | Fifty percent ・ Hundred percent 50%・100% | Time residents 入居時期 | | Consultation 相談 | Land of the right form 土地の権利形態 | | Ownership 所有権 | Structure and method of construction 構造・工法 | | Wooden 2-story 木造2階建 | Use district 用途地域 | | One low-rise 1種低層 | Overview and notices その他概要・特記事項 | | Contact: Emi Shoyama, Facilities: Public Water Supply, This sewage, City gas, Building confirmation number: HPA-13-01451 No., Parking: car space 担当者:庄山恵美、設備:公営水道、本下水、都市ガス、建築確認番号:HPA-13-01451号、駐車場:カースペース | Company profile 会社概要 | | <Mediation> Minister of Land, Infrastructure and Transport (1) the first 008,523 No. Hino city real estate specialty store (stock) Double Orange Yubinbango191-0016 Hino City, Tokyo Shinmei 2-8-15 <仲介>国土交通大臣(1)第008523号日野市内不動産専門店(株)ダブルオレンジ〒191-0016 東京都日野市神明2-8-15 |
Same specifications photo (kitchen)同仕様写真(キッチン) 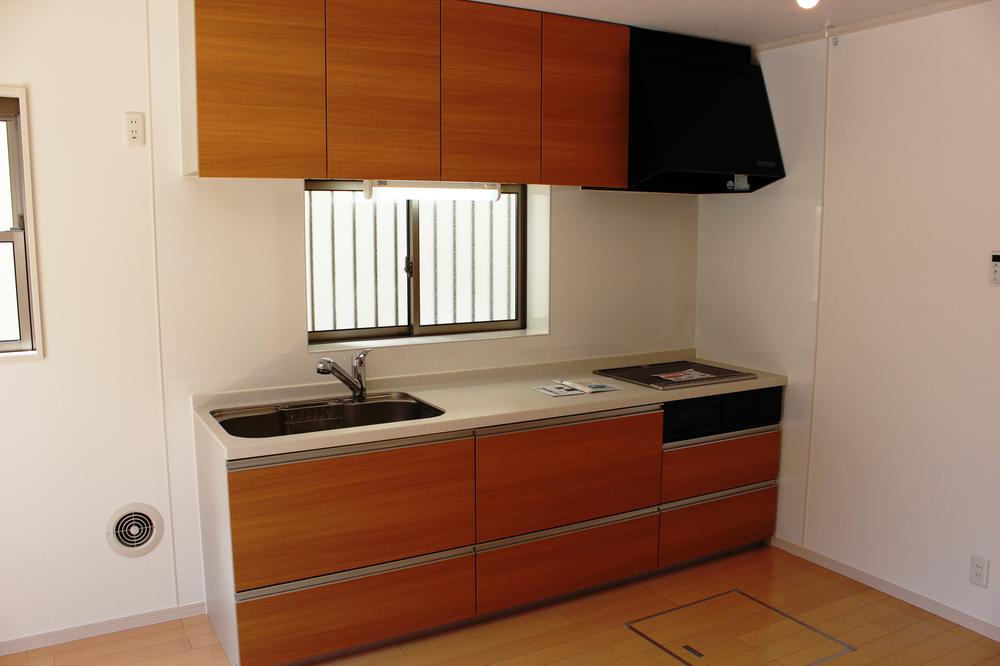 Same specifications
同仕様
Same specifications photo (bathroom)同仕様写真(浴室) 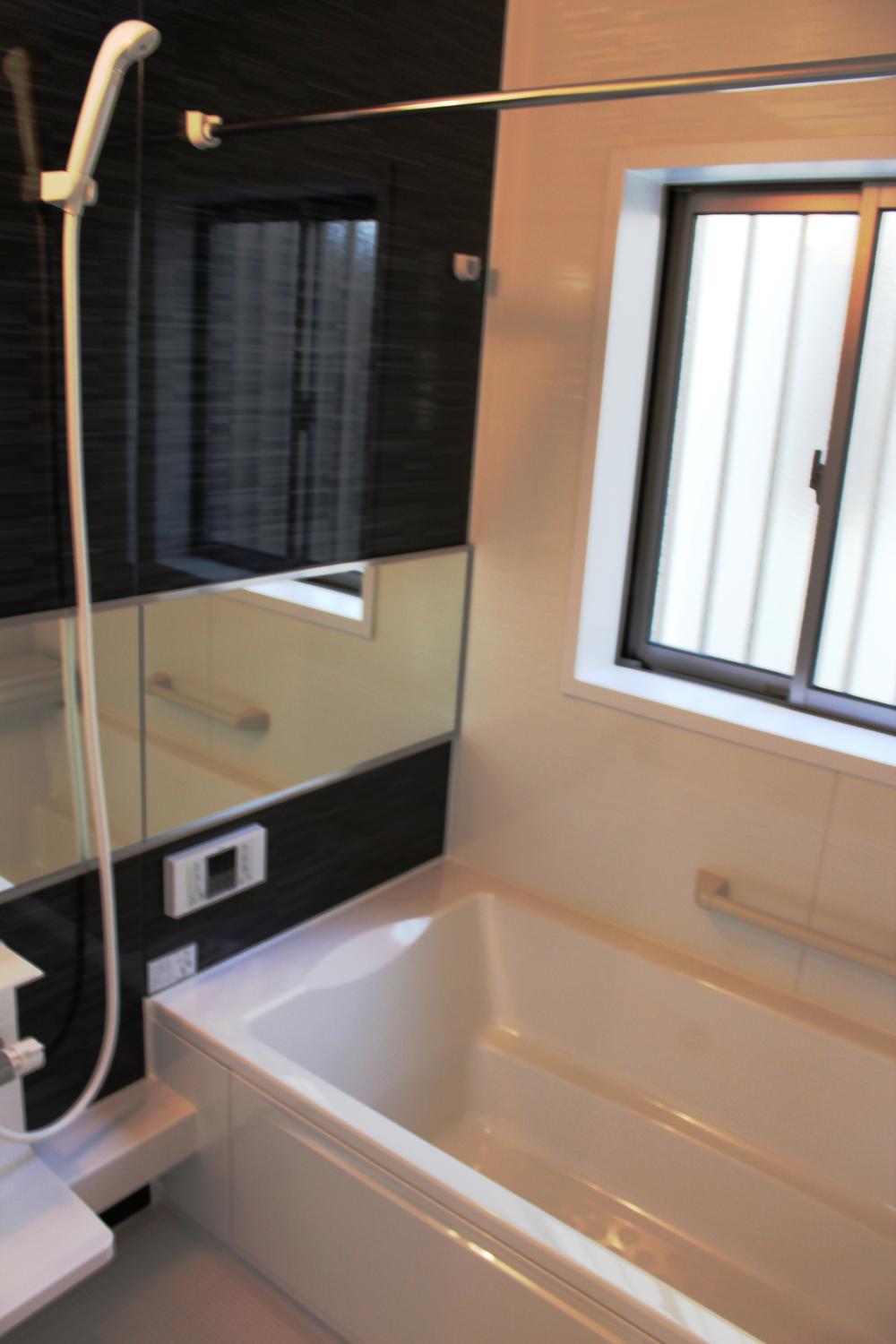 Same specifications
同仕様
Same specifications photos (living)同仕様写真(リビング) 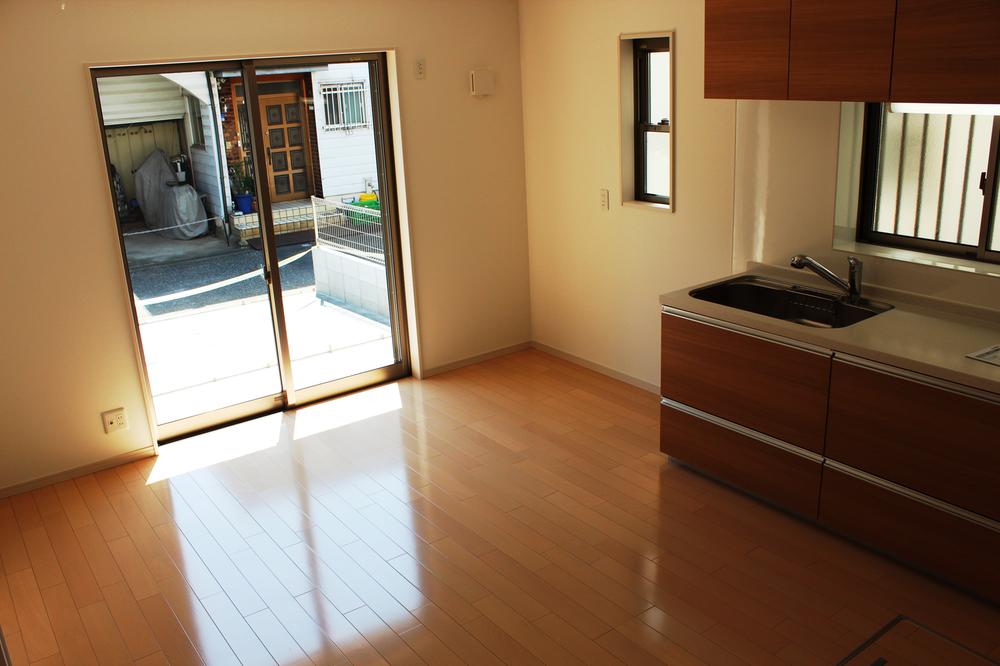 Same specifications
同仕様
Floor plan間取り図 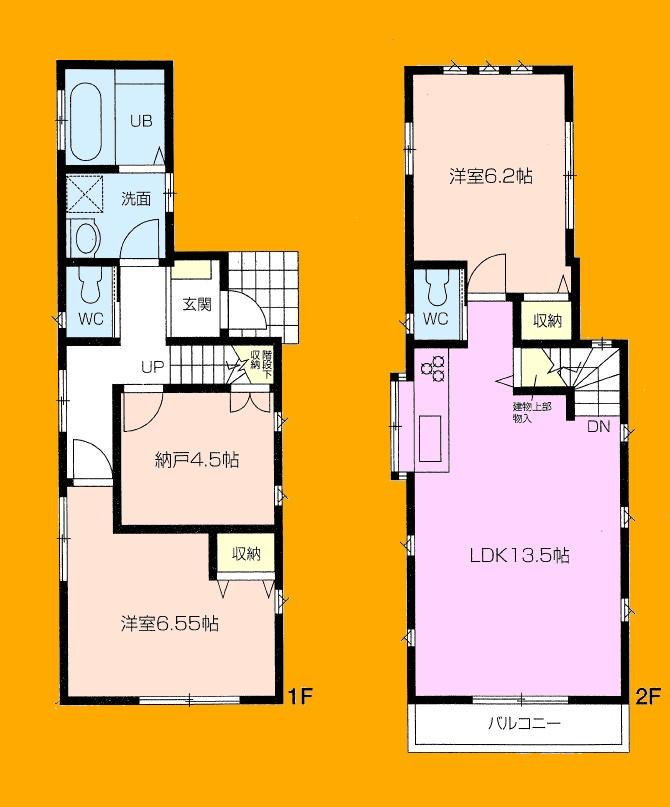 30,800,000 yen, 2LDK + S (storeroom), Land area 74.47 sq m , Building area 71.41 sq m floor plan
3080万円、2LDK+S(納戸)、土地面積74.47m2、建物面積71.41m2 間取り図
Local appearance photo現地外観写真 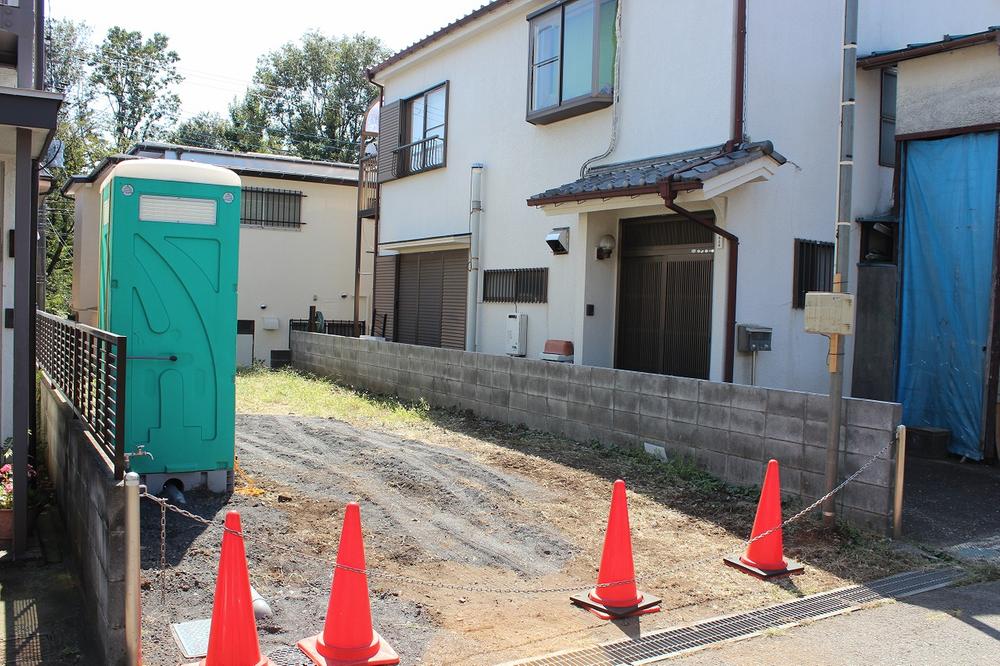 Local (09 May 2013) Shooting
現地(2013年09月)撮影
Local photos, including front road前面道路含む現地写真 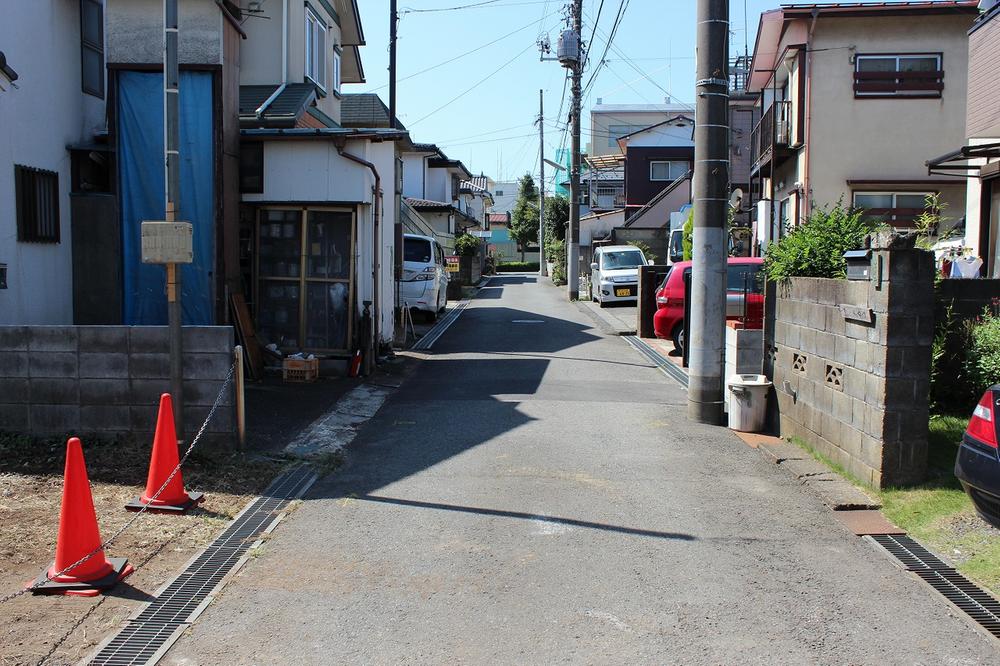 Local (09 May 2013) Shooting
現地(2013年09月)撮影
Location
|







