New Homes » Kanto » Tokyo » Hino
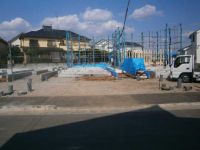 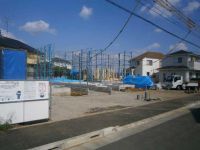
| | Hino City, Tokyo 東京都日野市 |
| Keio Line "Takahatafudo" walk 18 minutes 京王線「高幡不動」歩18分 |
| The first kind low-rise exclusive residential area ・ Second floor living room ・ Front road spacious ・ Spacious LDK ・ Face-to-face kitchen ・ Housing wealth 第一種低層住居専用地域・2階リビング・前面道路広々・広々LDK・対面式キッチン・収納豊富 |
| "Takahatafudo" station walk 18 minutes location of. A quiet residential area of the first kind low-rise exclusive residential area. Parking spaces in the can park two car. It is encouraging even when the visitor. By arranging family of conversation face-to-face kitchen and about 17 Pledge bouncing the LDK and the like on the second floor, It has become a good bright space of wind street. The first floor of about six tatami and 5 Pledge trunk room is also available as a living room. Please contact us by all means. 「高幡不動」駅徒歩18分の立地。第一種低層住居専用地域の閑静な住宅街。駐車スペースにはお車2台駐車可能。来客時にも心強いですね。家族の会話も弾む対面キッチンと約17帖のLDK等を2階に配することで、風通りの良い明るい空間となっています。1階の約6帖と5帖のトランクルームは居室としても使用可能です。ぜひお問い合わせ下さいませ。 |
Price 価格 | | 38,800,000 yen 3880万円 | Floor plan 間取り | | 2LDK 2LDK | Units sold 販売戸数 | | 1 units 1戸 | Land area 土地面積 | | 124.01 sq m (measured) 124.01m2(実測) | Building area 建物面積 | | 90.11 sq m (measured) 90.11m2(実測) | Driveway burden-road 私道負担・道路 | | Nothing 無 | Completion date 完成時期(築年月) | | December 2013 2013年12月 | Address 住所 | | Hino City, Tokyo Oaza Kawabehorinouchi 東京都日野市大字川辺堀之内 | Traffic 交通 | | Keio Line "Takahatafudo" walk 18 minutes
Tama Monorail "Takahatafudo" walk 18 minutes 京王線「高幡不動」歩18分
多摩都市モノレール「高幡不動」歩18分 | Related links 関連リンク | | [Related Sites of this company] 【この会社の関連サイト】 | Contact お問い合せ先 | | TEL: 0800-805-6265 [Toll free] mobile phone ・ Also available from PHS
Caller ID is not notified
Please contact the "saw SUUMO (Sumo)"
If it does not lead, If the real estate company TEL:0800-805-6265【通話料無料】携帯電話・PHSからもご利用いただけます
発信者番号は通知されません
「SUUMO(スーモ)を見た」と問い合わせください
つながらない方、不動産会社の方は
| Building coverage, floor area ratio 建ぺい率・容積率 | | Fifty percent ・ Hundred percent 50%・100% | Time residents 入居時期 | | Consultation 相談 | Land of the right form 土地の権利形態 | | Ownership 所有権 | Structure and method of construction 構造・工法 | | Wooden 2-story 木造2階建 | Use district 用途地域 | | One low-rise 1種低層 | Other limitations その他制限事項 | | Land area in the alley-like portions about 34.75m2 including Hino Oaza Kawabehorinouchi land land readjustment project enforcement in Previous lot number / Hino Oaza Kawabehorinouchi 土地面積内路地状部分約34.75m2含 日野市大字川辺堀之内土地土地区画整理事業施行中 従前地番/日野市大字川辺堀之内 | Overview and notices その他概要・特記事項 | | Facilities: Public Water Supply, This sewage, City gas, Building confirmation number: No. 00572, Parking: No 設備:公営水道、本下水、都市ガス、建築確認番号:00572号、駐車場:無 | Company profile 会社概要 | | <Mediation> Minister of Land, Infrastructure and Transport (3) The 006,183 No. housing information Museum Akishima store Seongnam Construction (Ltd.) Yubinbango196-0022 Tokyo Akishima Nakagami-cho 3-7-1 <仲介>国土交通大臣(3)第006183号住宅情報館 昭島店城南建設(株)〒196-0022 東京都昭島市中神町3-7-1 |
Local appearance photo現地外観写真 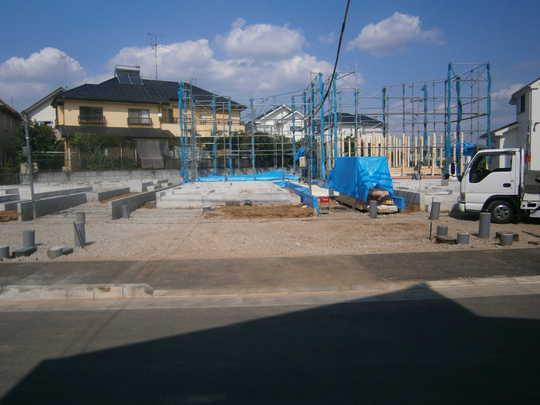 Local Photos
現地写真
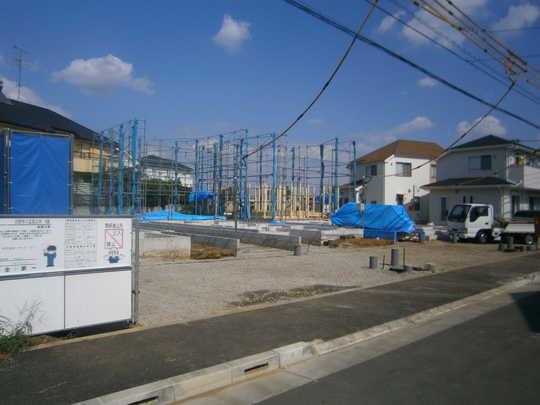 Local Photos
現地写真
Local photos, including front road前面道路含む現地写真 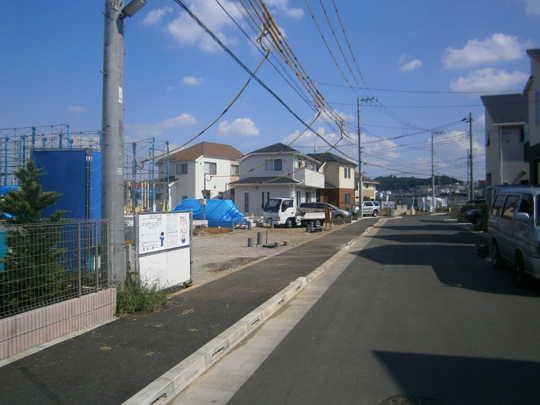 Frontal road
前面道路
Floor plan間取り図 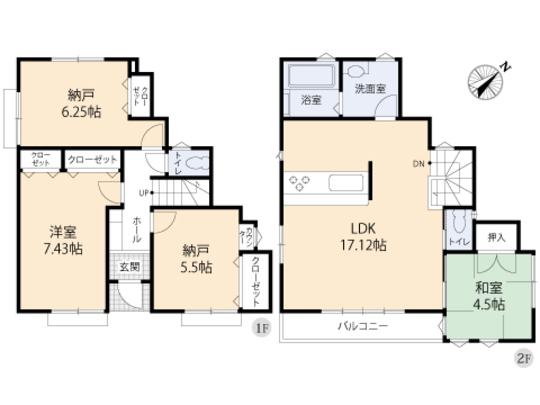 38,800,000 yen, 2LDK, Land area 124.01 sq m , Building area 90.11 sq m floor plan
3880万円、2LDK、土地面積124.01m2、建物面積90.11m2 間取り図
Local appearance photo現地外観写真 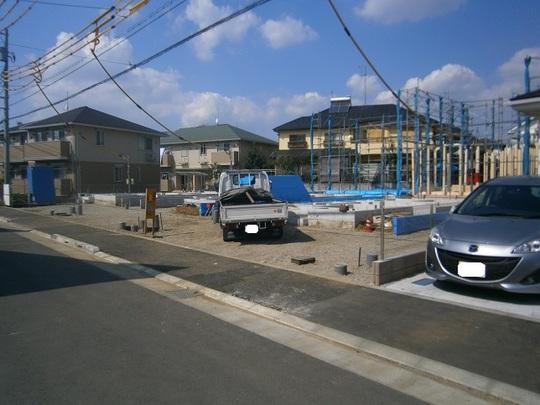 Local Photos
現地写真
Local photos, including front road前面道路含む現地写真 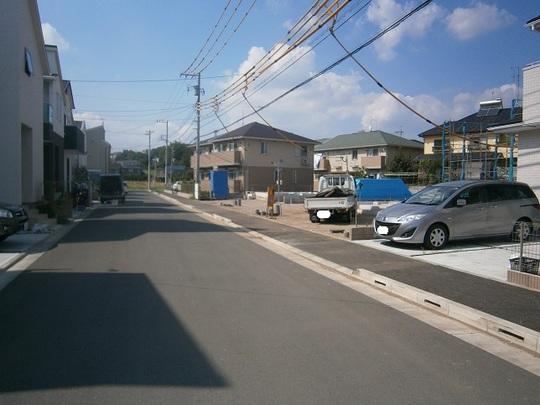 Frontal road
前面道路
Primary school小学校 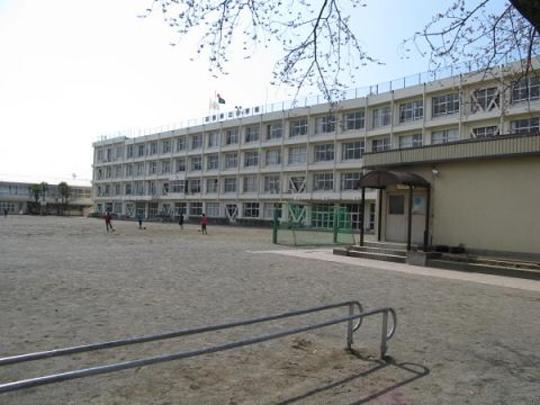 1200m to the second elementary school second elementary school A 15-minute walk (about 1200m)
第二小学校まで1200m 第二小学校 徒歩15分(約1200m)
Junior high school中学校 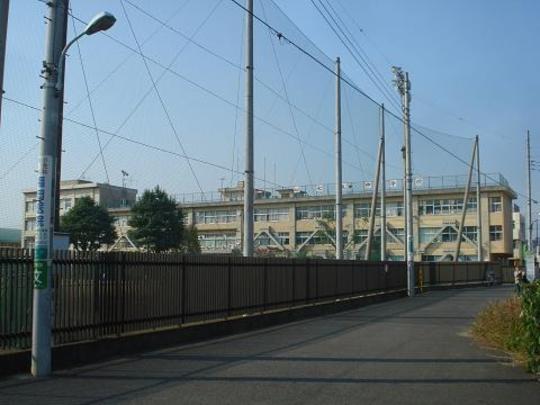 Nanami until junior high school 1300m Nanami junior high school Walk 17 minutes (about 1300m)
七生中学校まで1300m 七生中学校 徒歩17分(約1300m)
Location
|









