New Homes » Kanto » Tokyo » Hino
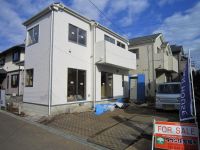 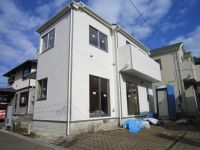
| | Hino City, Tokyo 東京都日野市 |
| Keio Line "Naganuma" walk 20 minutes 京王線「長沼」歩20分 |
| ☆ Town home sales New life support campaign subject property ☆ (For details, please contact our staff. ) Is published in the 5,000 real estate information at website ☆ Local sales meeting ☆ ☆タウン住宅販売 新生活応援キャンペーン対象不動産☆(詳細は当店スタッフにお問い合わせください。)5000件の不動産情報をホームページにて公開中です☆現地販売会☆ |
| Schedule / Every Saturday, Sunday and public holidays time / 10:00 ~ 17:30 our staff are available to you in the local. Surrounding environment be included will be announced. 0120-504454 (toll free) to please make a reservation. ~ Situated in a quiet, residential area, Within walking distance to Asakawa. Gentle family life ~ ◆ Around because of the residential area, A quiet environment in which there is a passage in the use of life ◆ Happy private garden ◆ No. 16 is also close to the road, Shimo transportation of the vehicle ◆ Looking for flat 35S Available real estate Please leave town group 日程/毎週土日祝時間/10:00 ~ 17:30当店スタッフが現地におります。 周辺環境も含めてご案内させていただきます。0120-504454(通話料無料)までご予約ください。 ~ 閑静な住宅地に立地し、浅川までも徒歩圏内。 穏やかなファミリーライフ ~ ◆周辺は住宅地の為、生活の用で通行がある静かな環境◆嬉しい専用庭◆16号道路までも近く、車両での交通の便も良し◆フラット35S利用可不動産のお探しはタウングループにお任せください |
Features pickup 特徴ピックアップ | | Construction housing performance with evaluation / Design house performance with evaluation / Corresponding to the flat-35S / Vibration Control ・ Seismic isolation ・ Earthquake resistant / 2 along the line more accessible / It is close to the city / Facing south / System kitchen / Yang per good / All room storage / A quiet residential area / LDK15 tatami mats or more / Around traffic fewer / garden / Washbasin with shower / Face-to-face kitchen / Barrier-free / Toilet 2 places / Bathroom 1 tsubo or more / 2-story / South balcony / Double-glazing / Zenshitsuminami direction / Warm water washing toilet seat / Nantei / Underfloor Storage / The window in the bathroom / TV monitor interphone / Leafy residential area / Ventilation good / All living room flooring / Water filter / City gas / All rooms are two-sided lighting 建設住宅性能評価付 /設計住宅性能評価付 /フラット35Sに対応 /制震・免震・耐震 /2沿線以上利用可 /市街地が近い /南向き /システムキッチン /陽当り良好 /全居室収納 /閑静な住宅地 /LDK15畳以上 /周辺交通量少なめ /庭 /シャワー付洗面台 /対面式キッチン /バリアフリー /トイレ2ヶ所 /浴室1坪以上 /2階建 /南面バルコニー /複層ガラス /全室南向き /温水洗浄便座 /南庭 /床下収納 /浴室に窓 /TVモニタ付インターホン /緑豊かな住宅地 /通風良好 /全居室フローリング /浄水器 /都市ガス /全室2面採光 | Event information イベント情報 | | Local sales meetings (Please be sure to ask in advance) schedule / Every Saturday, Sunday and public holidays time / 10:30 ~ 17:30 local sales meetings (Please be sure to ask in advance) schedule / Every Saturday, Sunday and public holidays time / 10:00 ~ 17:30 our staff are available to you in the local. Surrounding environment be included will be announced. 0120-504454 (toll free) to please make a reservation. 現地販売会(事前に必ずお問い合わせください)日程/毎週土日祝時間/10:30 ~ 17:30現地販売会(事前に必ずお問い合わせください)日程/毎週土日祝時間/10:00 ~ 17:30当店スタッフが現地におります。 周辺環境も含めてご案内させていただきます。0120-504454(通話料無料)までご予約ください。 | Price 価格 | | 27,800,000 yen ~ 29,800,000 yen 2780万円 ~ 2980万円 | Floor plan 間取り | | 3LDK 3LDK | Units sold 販売戸数 | | 2 units 2戸 | Total units 総戸数 | | 2 units 2戸 | Land area 土地面積 | | 104.05 sq m ~ 108.27 sq m (31.47 tsubo ~ 32.75 tsubo) (measured) 104.05m2 ~ 108.27m2(31.47坪 ~ 32.75坪)(実測) | Building area 建物面積 | | 80.73 sq m ~ 83.22 sq m (24.42 tsubo ~ 25.17 tsubo) (measured) 80.73m2 ~ 83.22m2(24.42坪 ~ 25.17坪)(実測) | Driveway burden-road 私道負担・道路 | | Road width: 4m, Asphaltic pavement, Southwest 道路幅:4m、アスファルト舗装、南西 | Completion date 完成時期(築年月) | | January 2014 will 2014年1月予定 | Address 住所 | | Hino City, Tokyo Nishihirayama 5 東京都日野市西平山5 | Traffic 交通 | | Keio Line "Naganuma" walk 20 minutes
JR Hachikō Line "north of Hachioji" walk 25 minutes
Keio Line "Hirayama Castle park" walk 28 minutes 京王線「長沼」歩20分
JR八高線「北八王子」歩25分
京王線「平山城址公園」歩28分
| Related links 関連リンク | | [Related Sites of this company] 【この会社の関連サイト】 | Person in charge 担当者より | | Rep Yasuoka Shuichiro Age: 20 Daigyokai experience: the trailing edges of the "Forrest Gump" in the six years our customers cherish, We will endeavor in all sincerity to your delivery. Hobbies: karaoke ・ Soccer 担当者安岡 周一郎年齢:20代業界経験:6年お客様との『一期一会』のご縁を大切に、お引渡しまで誠心誠意つとめさせていただきます。趣味:カラオケ・サッカー観戦 | Contact お問い合せ先 | | TEL: 0800-603-1192 [Toll free] mobile phone ・ Also available from PHS
Caller ID is not notified
Please contact the "saw SUUMO (Sumo)"
If it does not lead, If the real estate company TEL:0800-603-1192【通話料無料】携帯電話・PHSからもご利用いただけます
発信者番号は通知されません
「SUUMO(スーモ)を見た」と問い合わせください
つながらない方、不動産会社の方は
| Building coverage, floor area ratio 建ぺい率・容積率 | | Kenpei rate: 40%, Volume ratio: 80% 建ペい率:40%、容積率:80% | Time residents 入居時期 | | January 2014 2014年1月 | Land of the right form 土地の権利形態 | | Ownership 所有権 | Structure and method of construction 構造・工法 | | Wooden 2-story 木造2階建 | Use district 用途地域 | | One low-rise 1種低層 | Land category 地目 | | Residential land 宅地 | Other limitations その他制限事項 | | Height district 高度地区 | Overview and notices その他概要・特記事項 | | Contact: Yasuoka Shuichiro, Building confirmation number: HPA-13-05148-1.HPA-13-05149-1 担当者:安岡 周一郎、建築確認番号:HPA-13-05148-1.HPA-13-05149-1 | Company profile 会社概要 | | <Mediation> Governor of Tokyo (5) No. 071992 (Ltd.) Town home sales Tachikawa branch Yubinbango190-0023 Tachikawa City, Tokyo Shibasaki-cho 3-10-10 <仲介>東京都知事(5)第071992号(株)タウン住宅販売立川支店〒190-0023 東京都立川市柴崎町3-10-10 |
Local photos, including front road前面道路含む現地写真 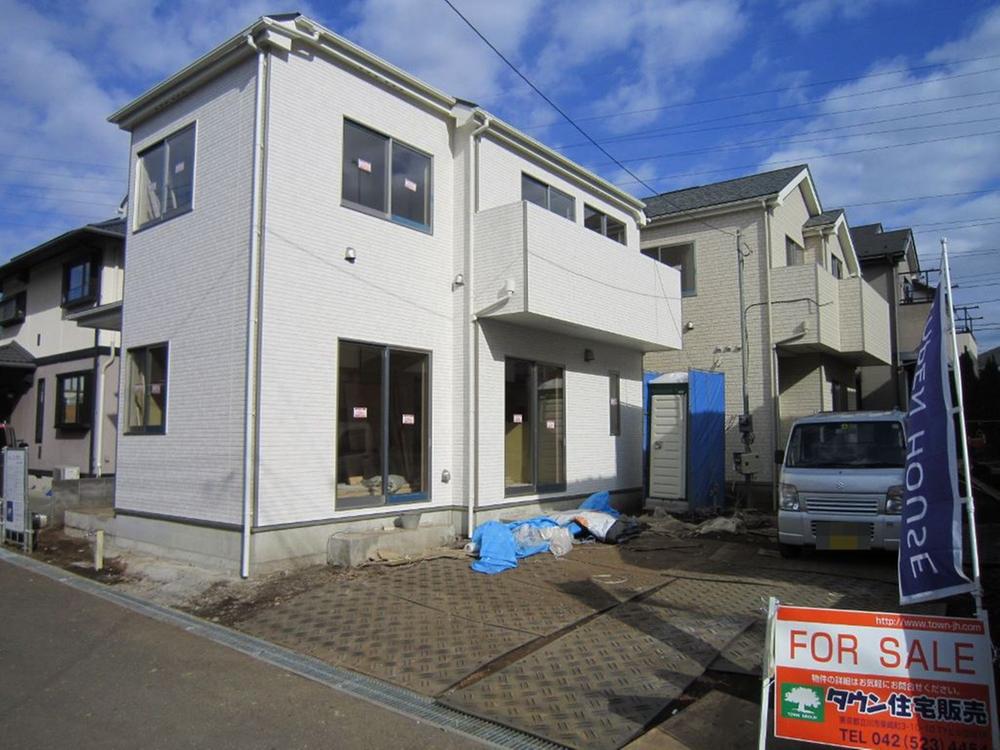 ☆ Local Photos 12.06 ☆
☆現地写真 12.06☆
Local appearance photo現地外観写真 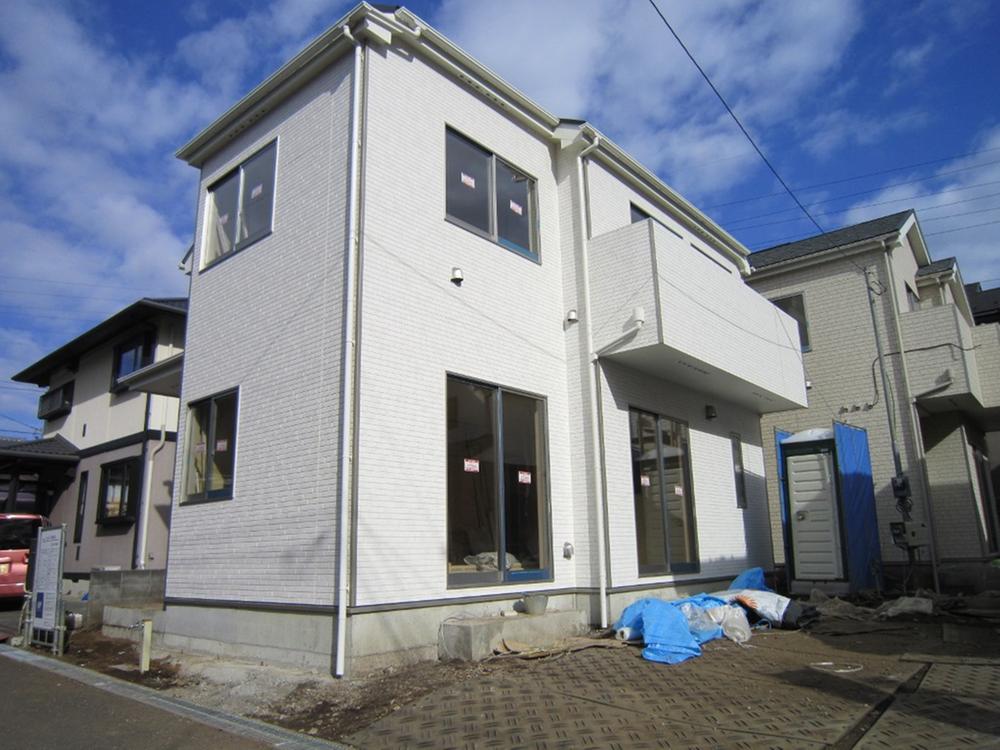 ☆ 1 Building Local Photos 12.06 ☆
☆1号棟現地写真 12.06☆
Same specifications photo (kitchen)同仕様写真(キッチン) 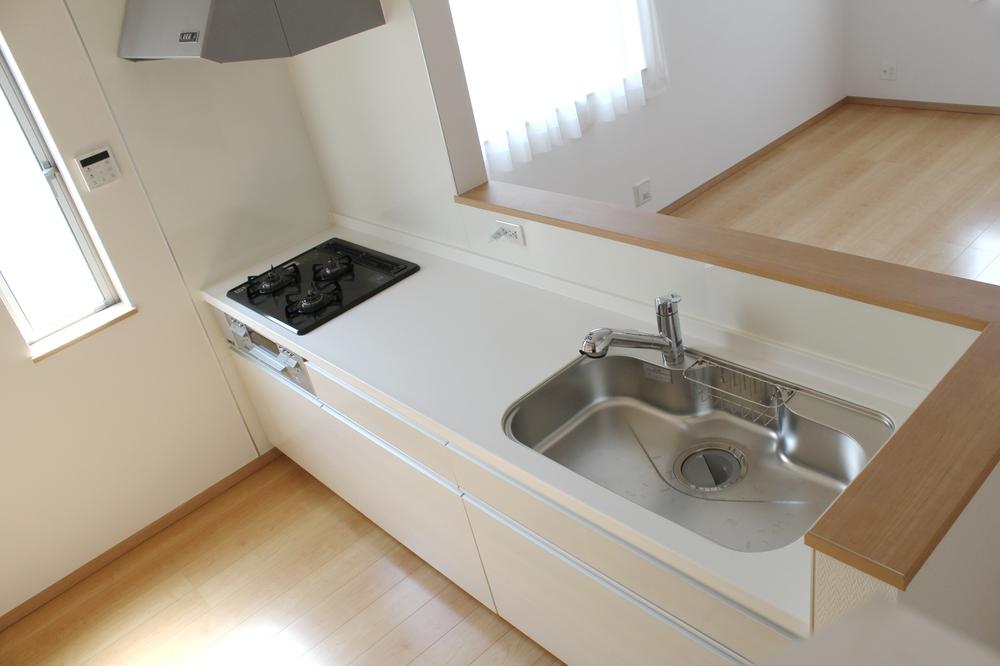 ☆ Example of construction of the kitchen ☆
☆キッチンの施工例☆
Floor plan間取り図 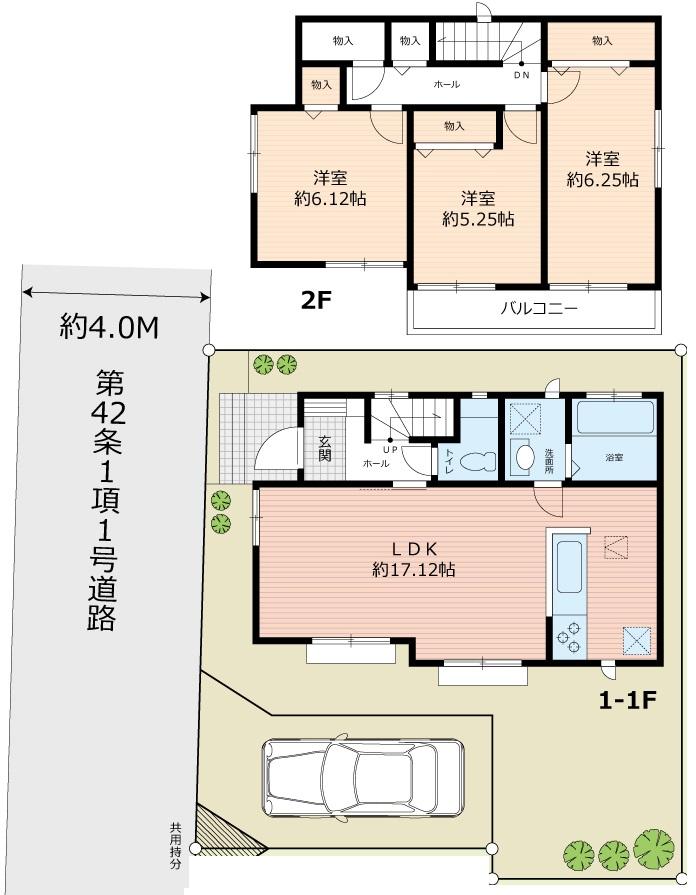 (Building 2), Price 27,800,000 yen, 3LDK, Land area 108.27 sq m , Building area 80.73 sq m
(2号棟)、価格2780万円、3LDK、土地面積108.27m2、建物面積80.73m2
Local appearance photo現地外観写真 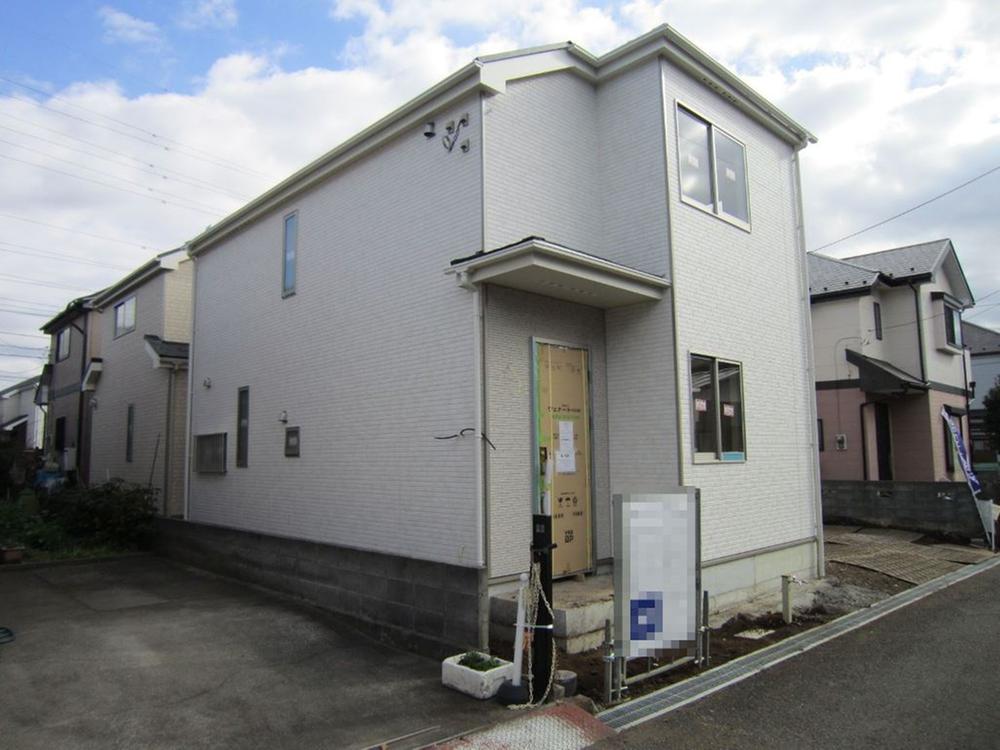 ☆ Local Photos 12.06 ☆
☆現地写真 12.06☆
Same specifications photos (living)同仕様写真(リビング) 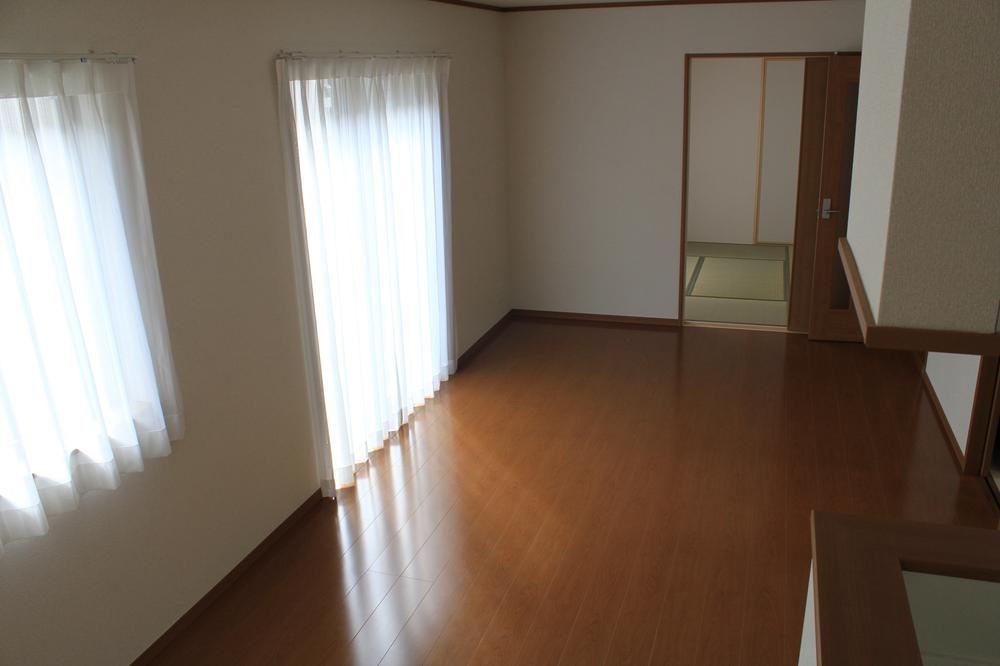 ☆ Living of construction cases ☆
☆リビングの施工例☆
Same specifications photo (bathroom)同仕様写真(浴室) 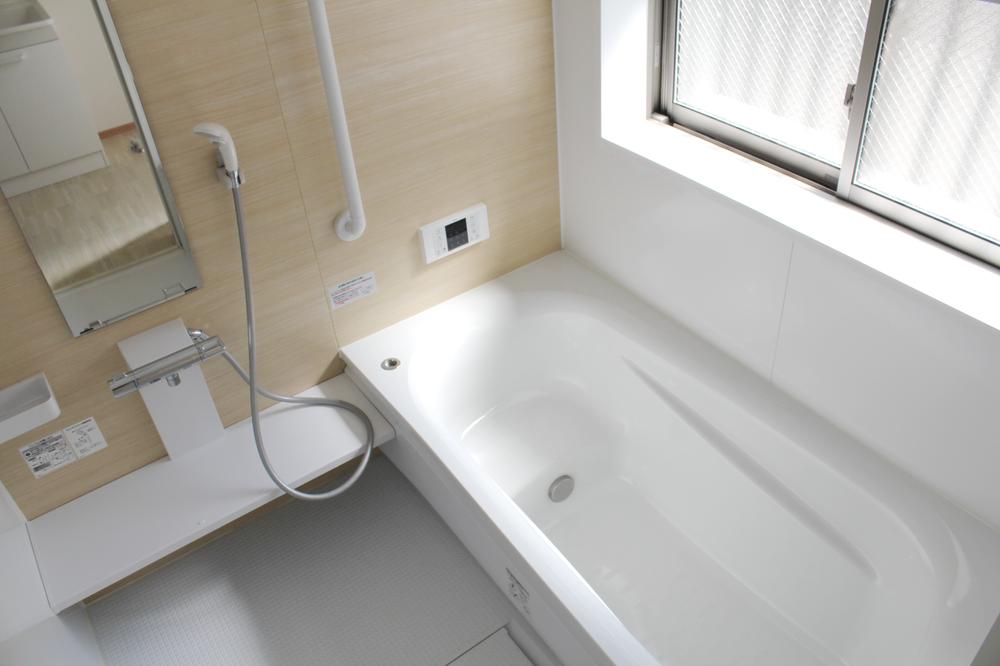 ☆ Bathroom of construction cases ☆
☆浴室の施工例☆
Same specifications photo (kitchen)同仕様写真(キッチン) 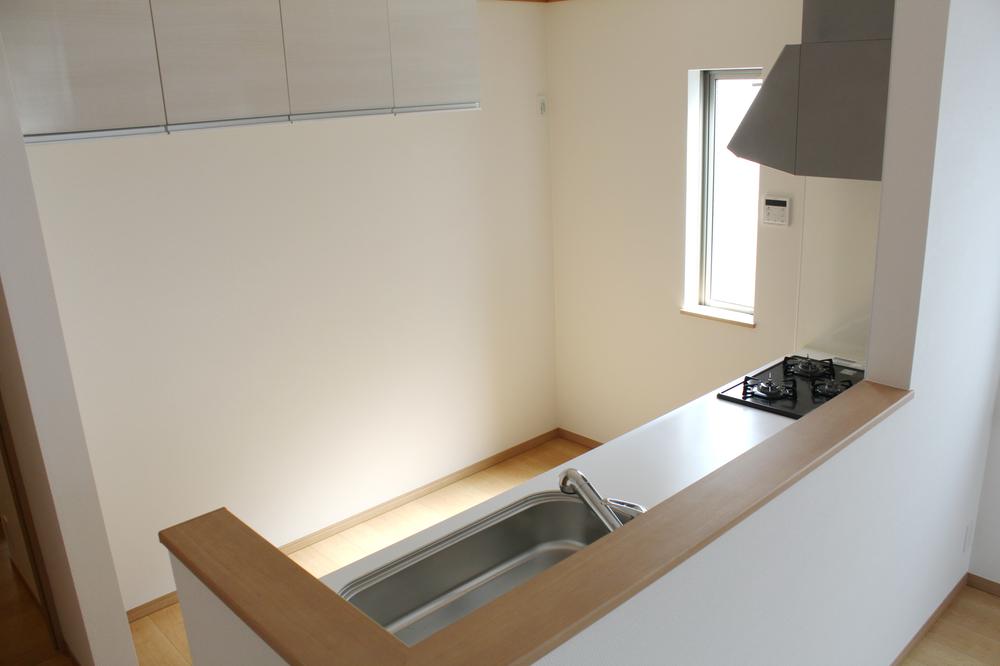 ☆ Example of construction of the kitchen ☆
☆キッチンの施工例☆
Supermarketスーパー 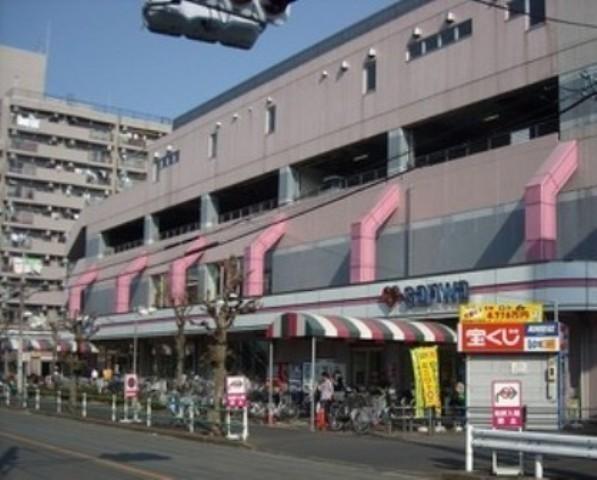 1130m until Super Sanwa Asahigaoka shop
スーパー三和旭が丘店まで1130m
Same specifications photos (Other introspection)同仕様写真(その他内観) 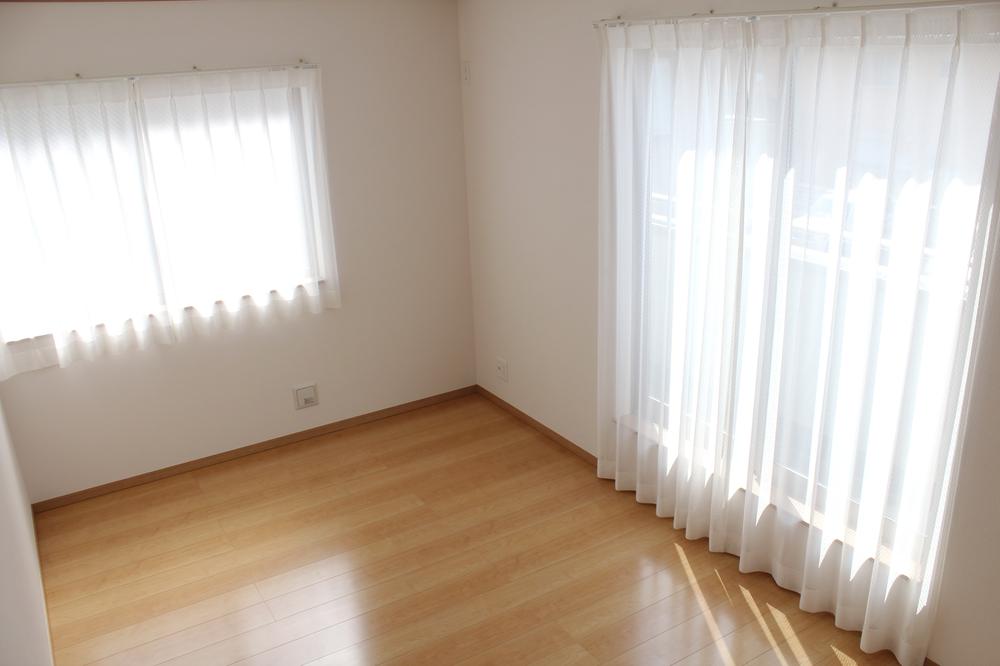 ☆ Western-style construction cases ☆
☆洋室の施工例☆
Compartment figure区画図 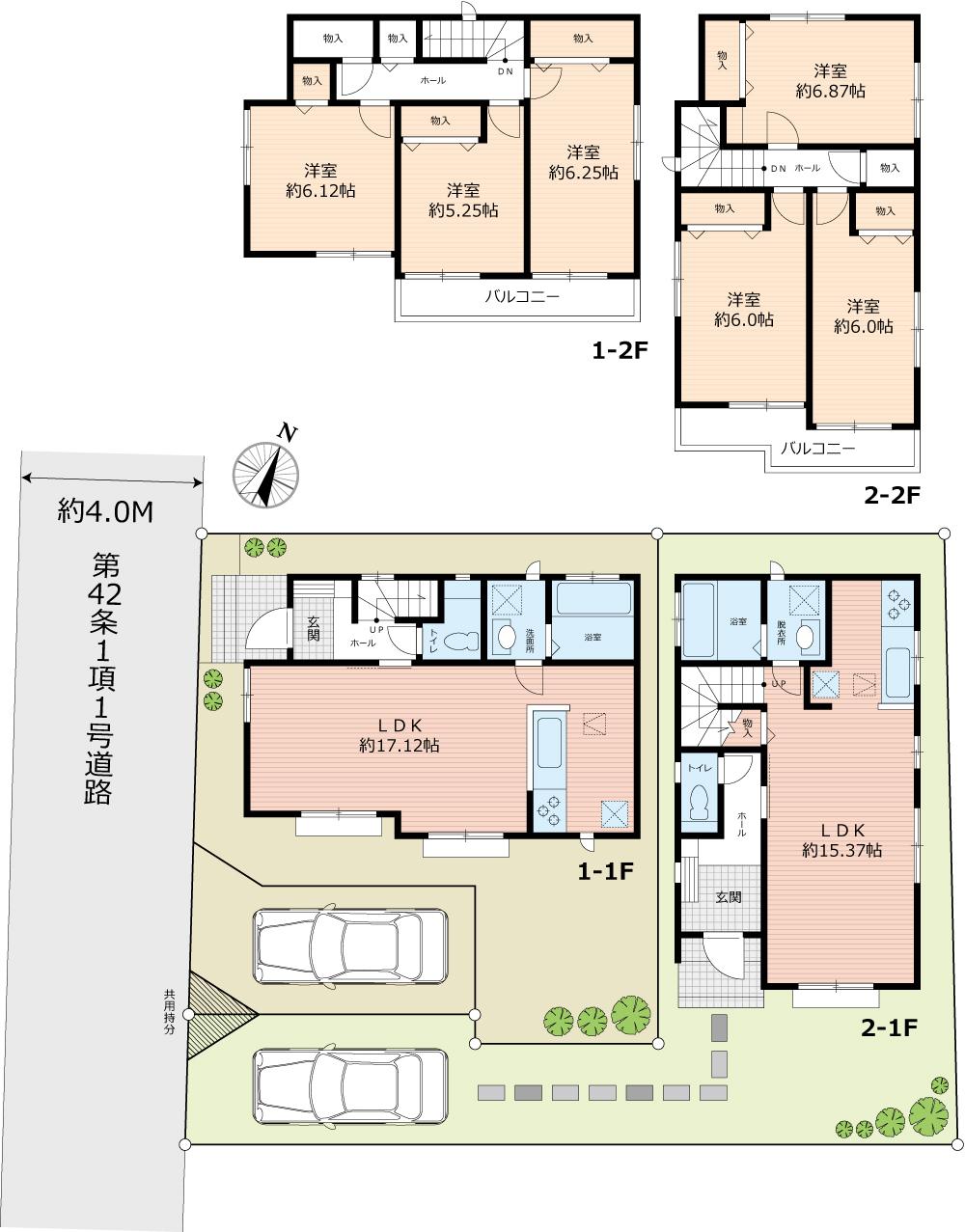 (1 Building), Price 29,800,000 yen, 3LDK, Land area 104.06 sq m , Building area 83.22 sq m
(1号棟)、価格2980万円、3LDK、土地面積104.06m2、建物面積83.22m2
Local appearance photo現地外観写真 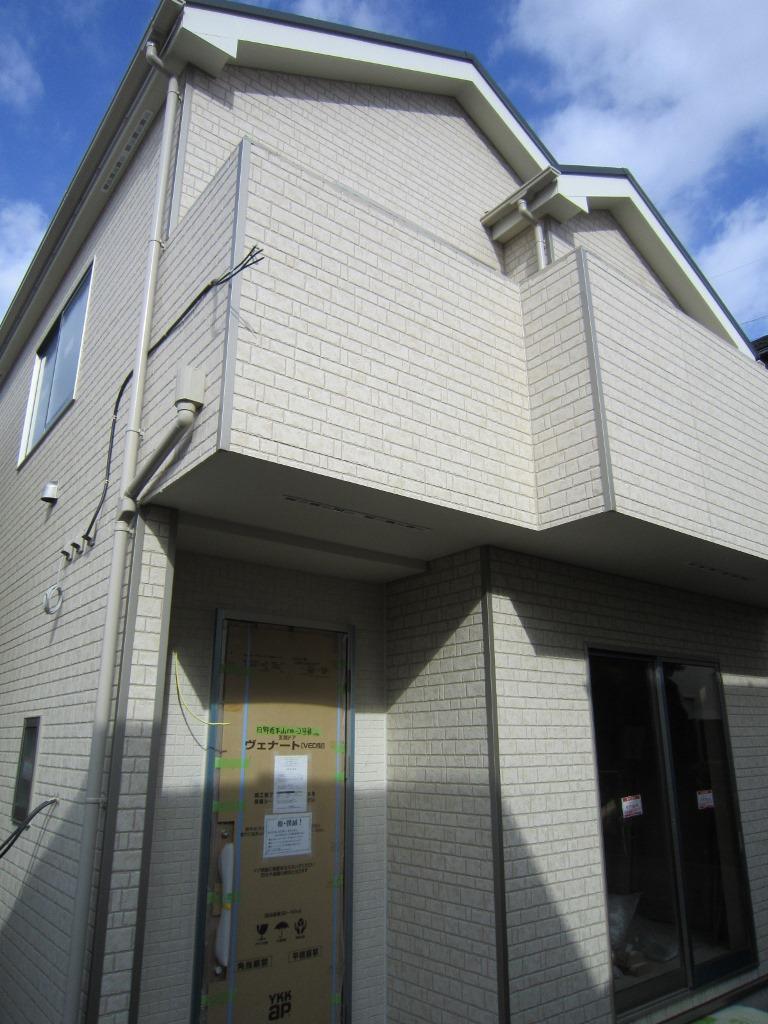 ☆ Building 2 Local photo 12.06 ☆
☆2号棟 現地写真12.06☆
Same specifications photos (living)同仕様写真(リビング) 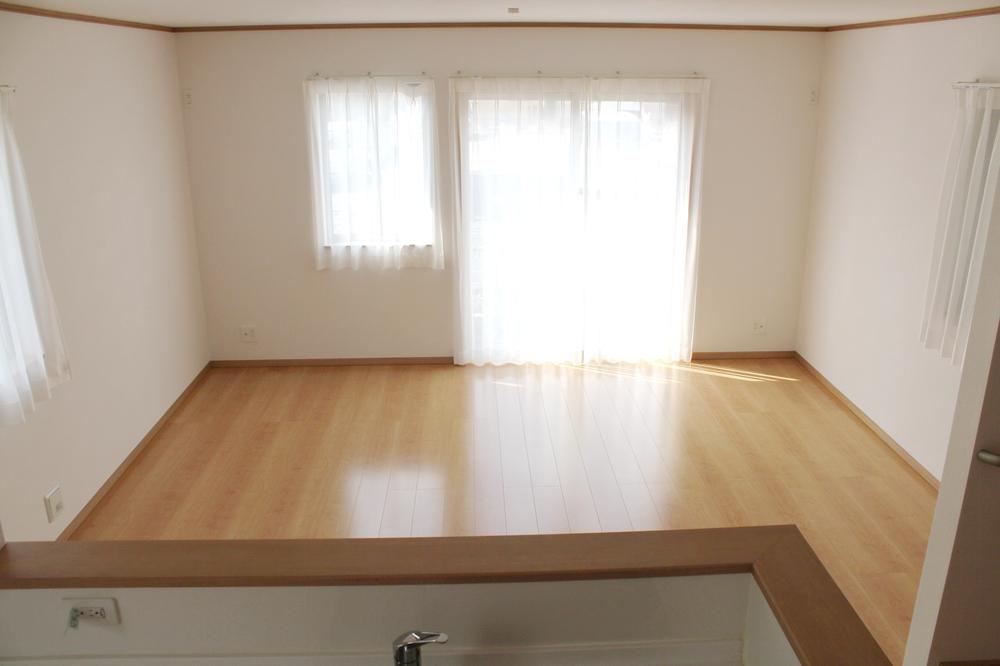 ☆ Living of construction cases ☆
☆リビングの施工例☆
Supermarketスーパー 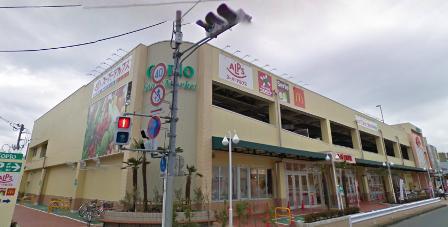 1705m until Super Alps Takakura shop
スーパーアルプス高倉店まで1705m
Same specifications photos (Other introspection)同仕様写真(その他内観) 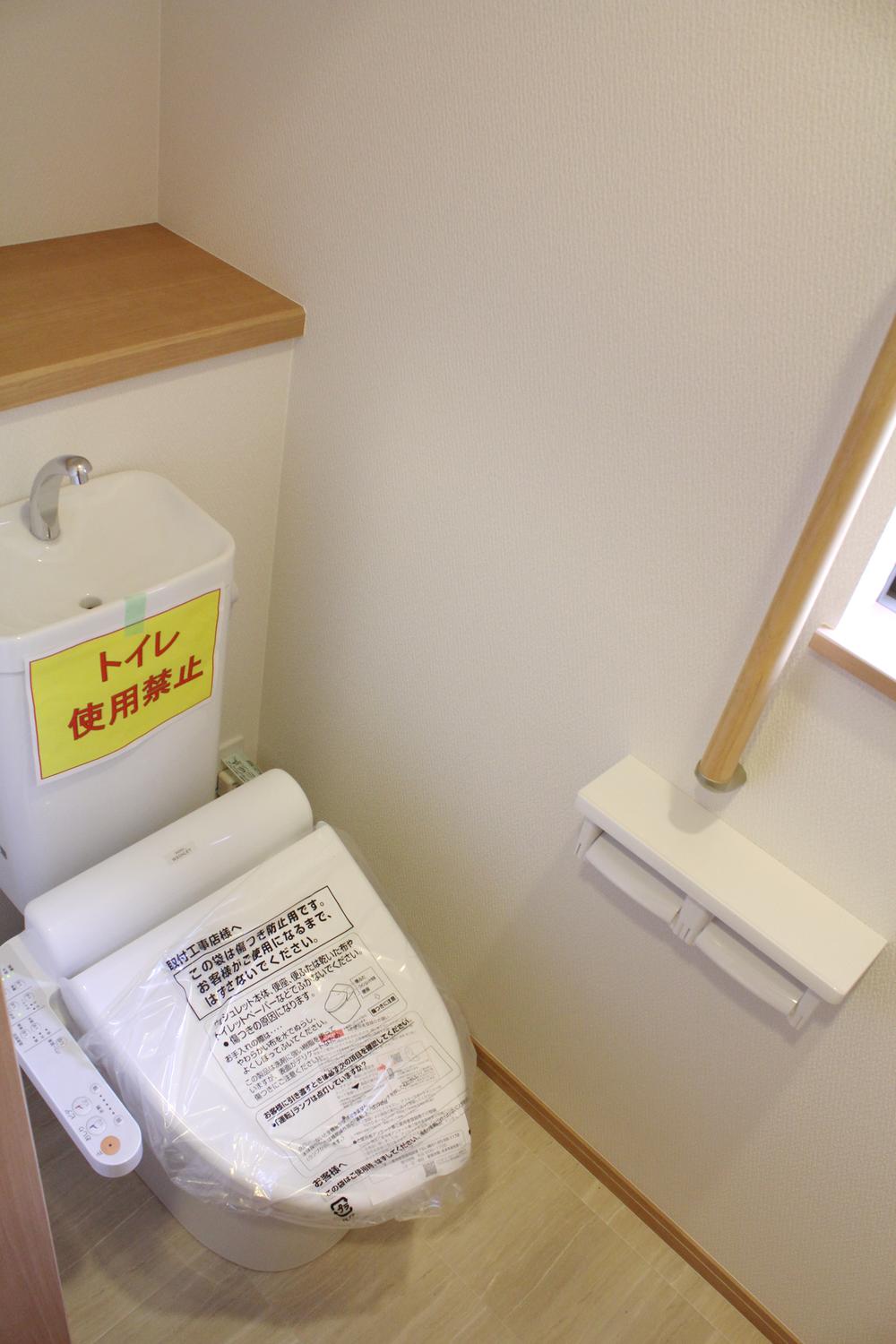 ☆ Toilet construction cases ☆
☆トイレの施工例☆
Same specifications photos (appearance)同仕様写真(外観) 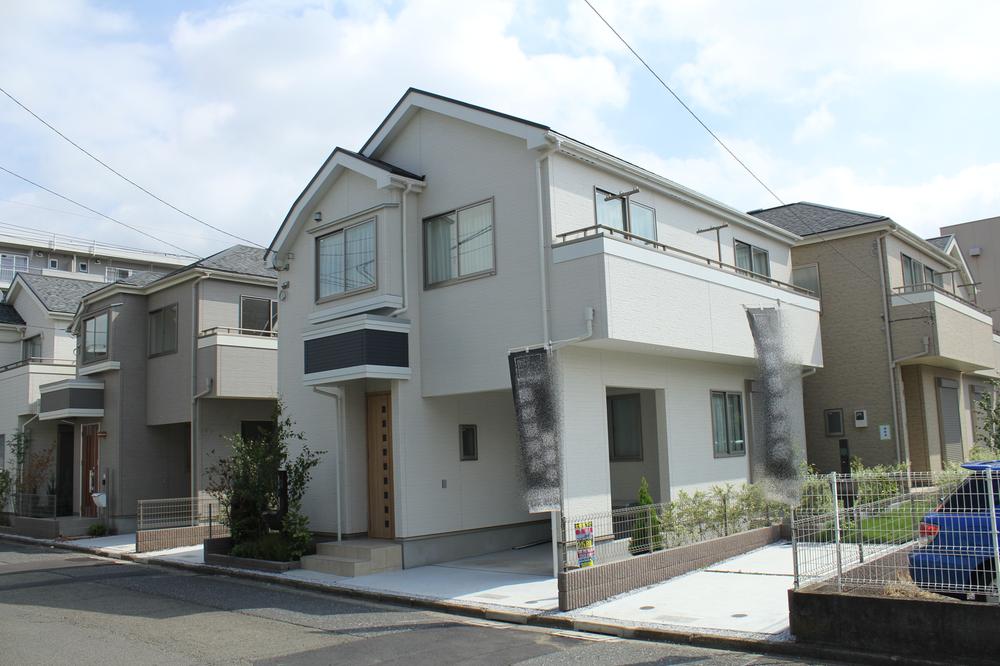 ☆ Quiet example of construction ☆
☆閑静施工例☆
Supermarketスーパー 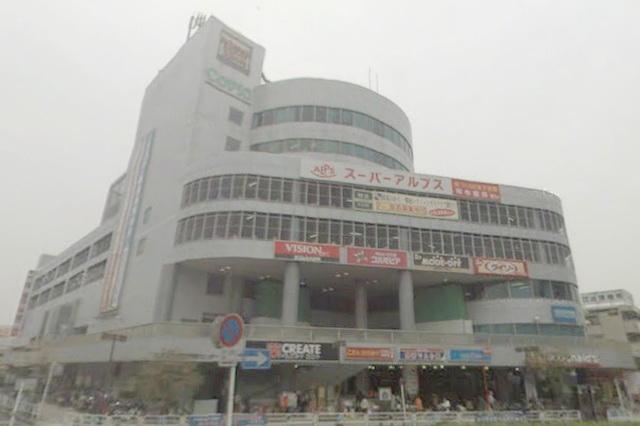 2594m until Super Alps Kitano shop
スーパーアルプス北野店まで2594m
Same specifications photos (Other introspection)同仕様写真(その他内観) 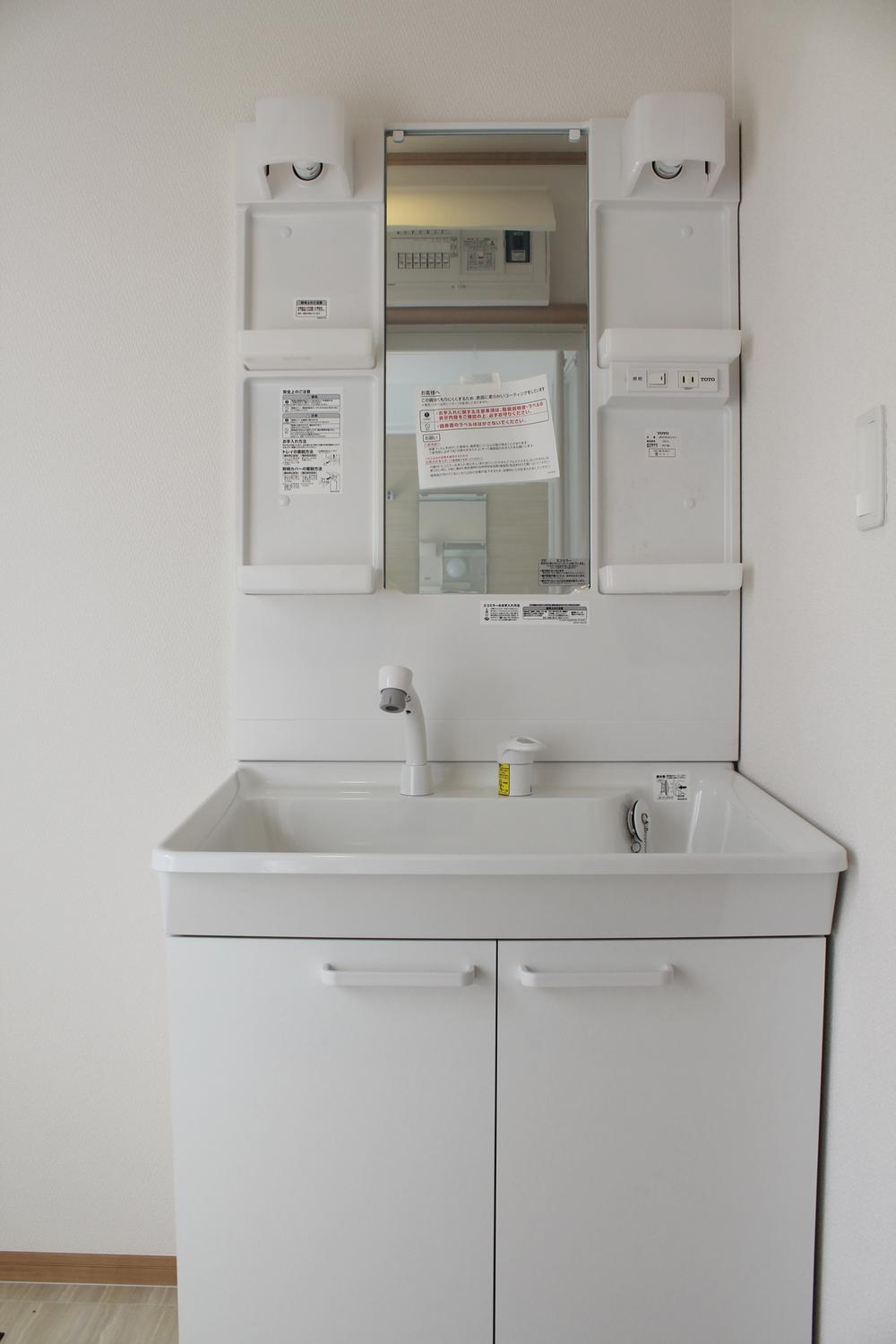 ☆ Washstand of construction cases ☆
☆洗面台の施工例☆
Local appearance photo現地外観写真 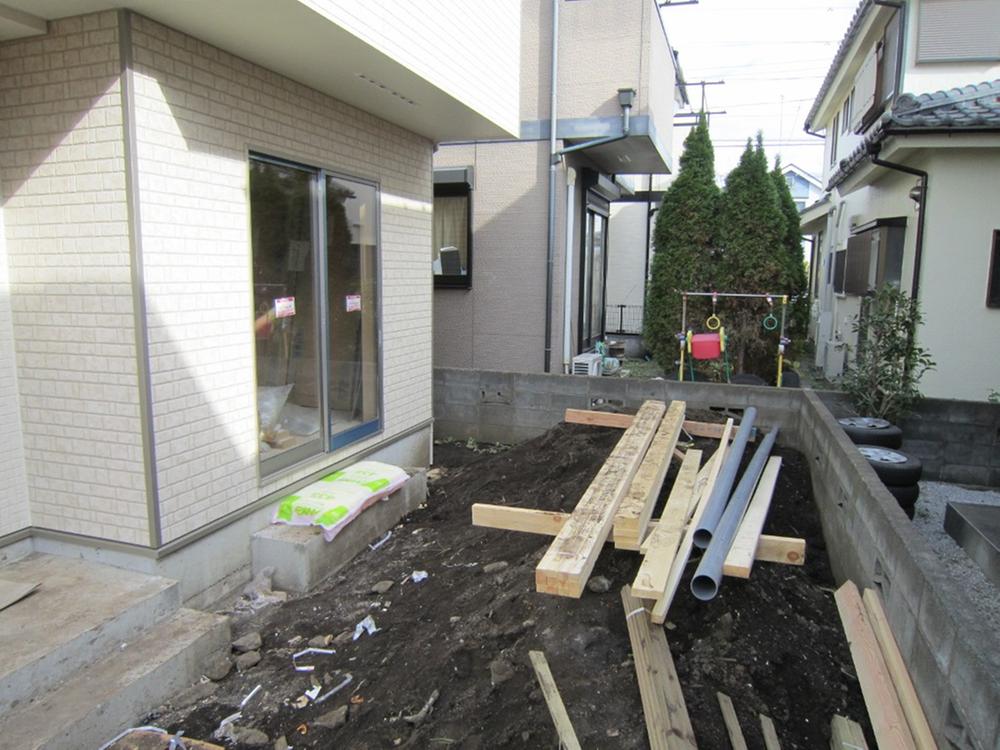 ☆ Local Photos 12.06 ☆
☆現地写真 12.06☆
Junior high school中学校 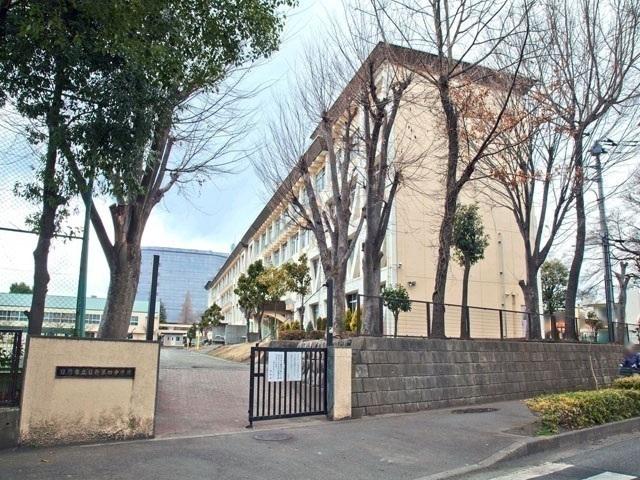 1405m to Hino Municipal Hino fourth junior high school
日野市立日野第四中学校まで1405m
Same specifications photos (Other introspection)同仕様写真(その他内観) 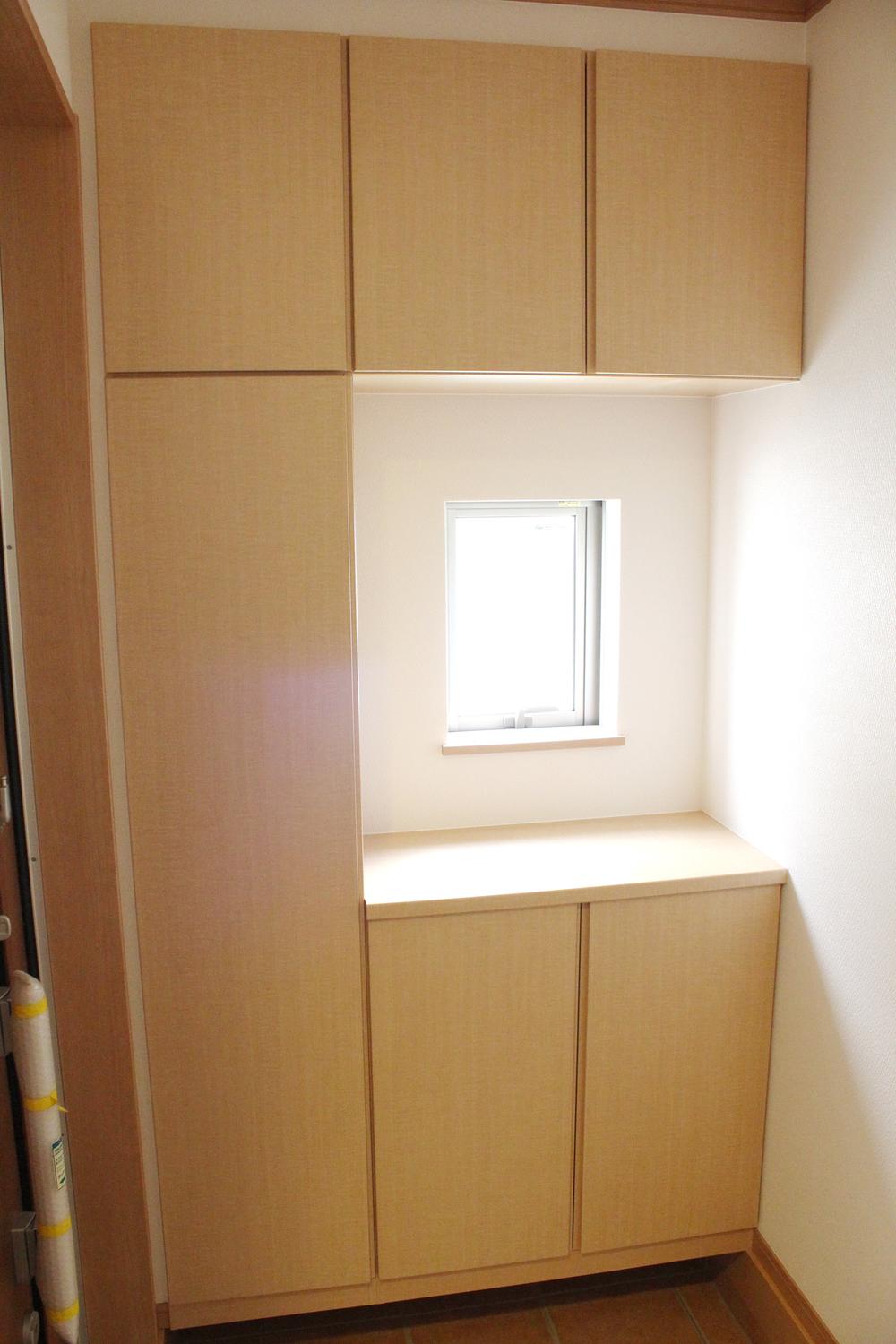 ☆ Entrance of construction cases ☆
☆玄関の施工例☆
Location
| 





















