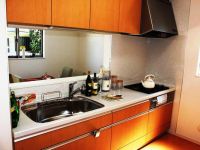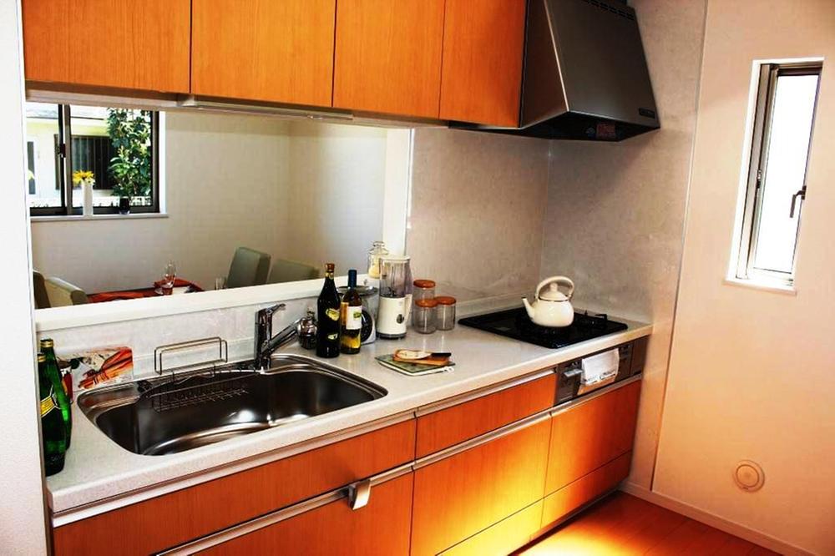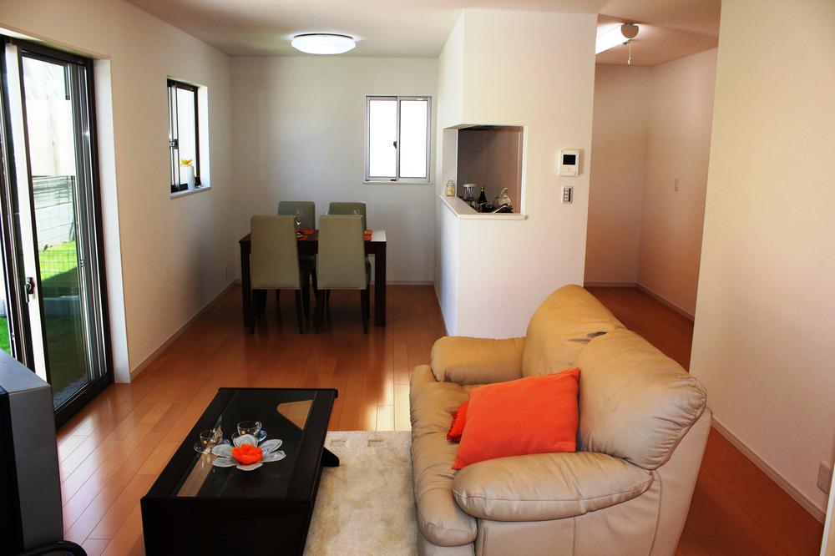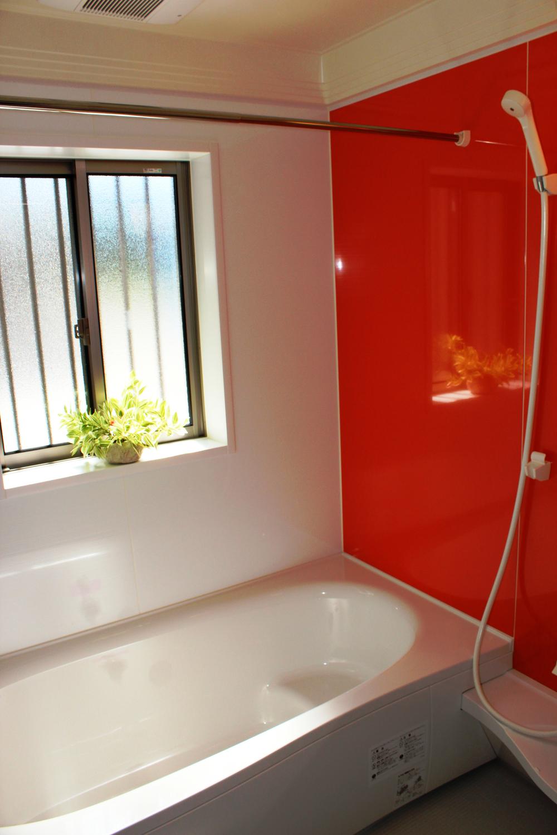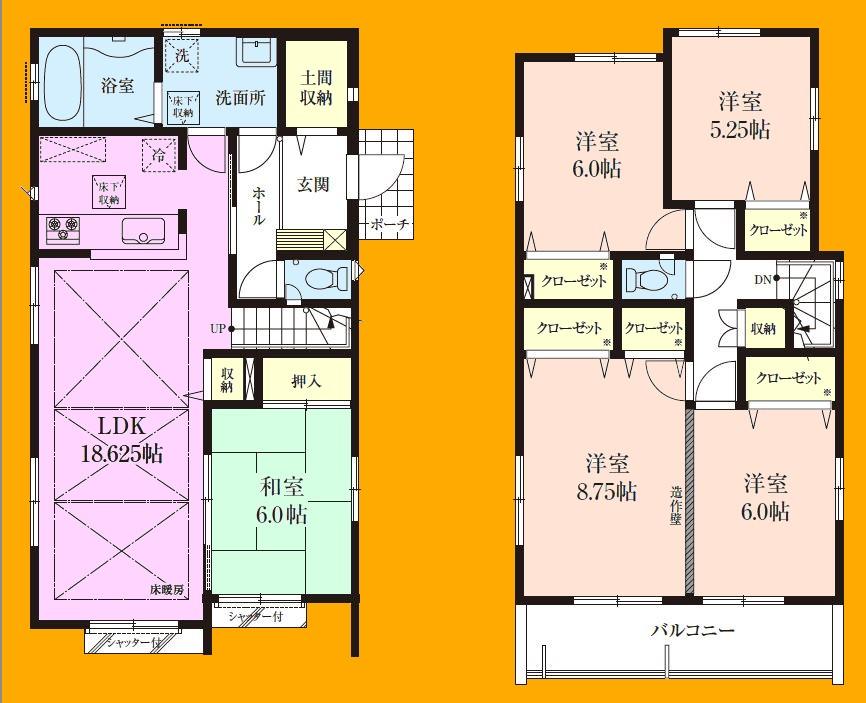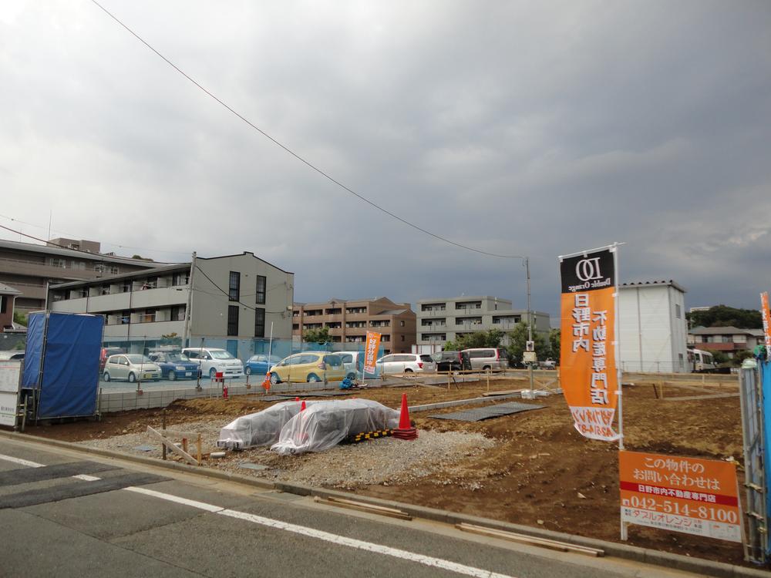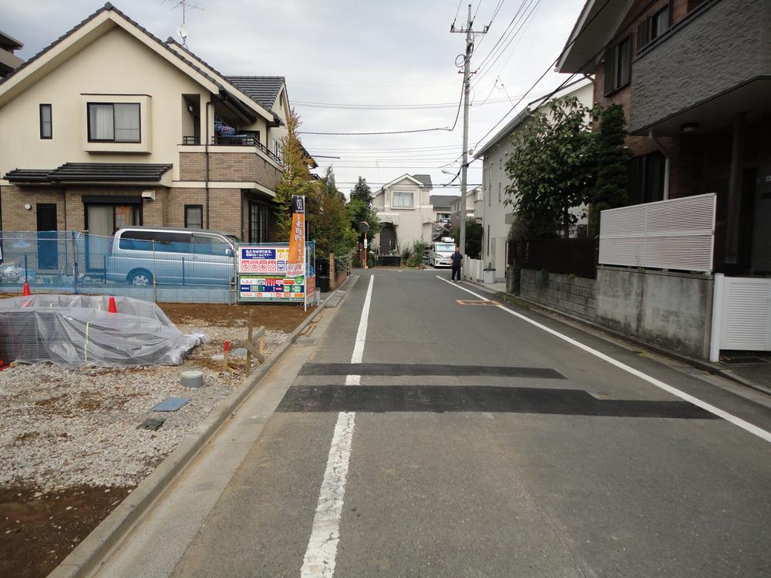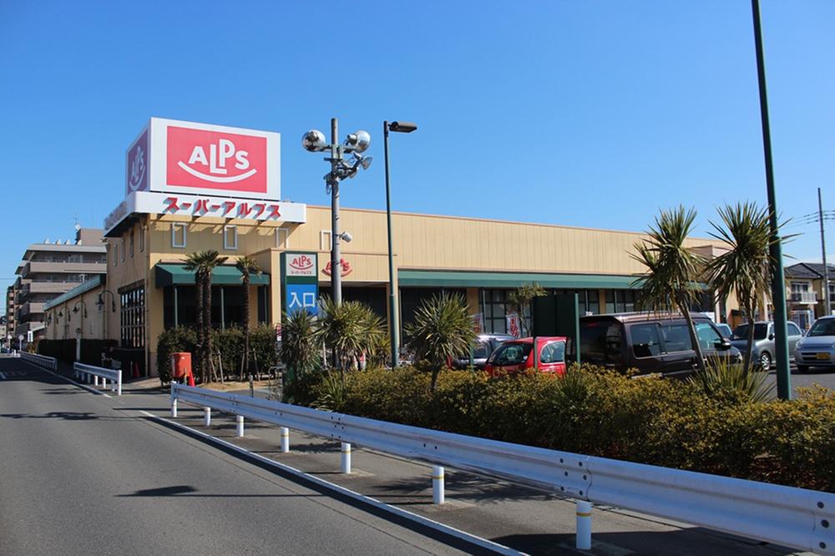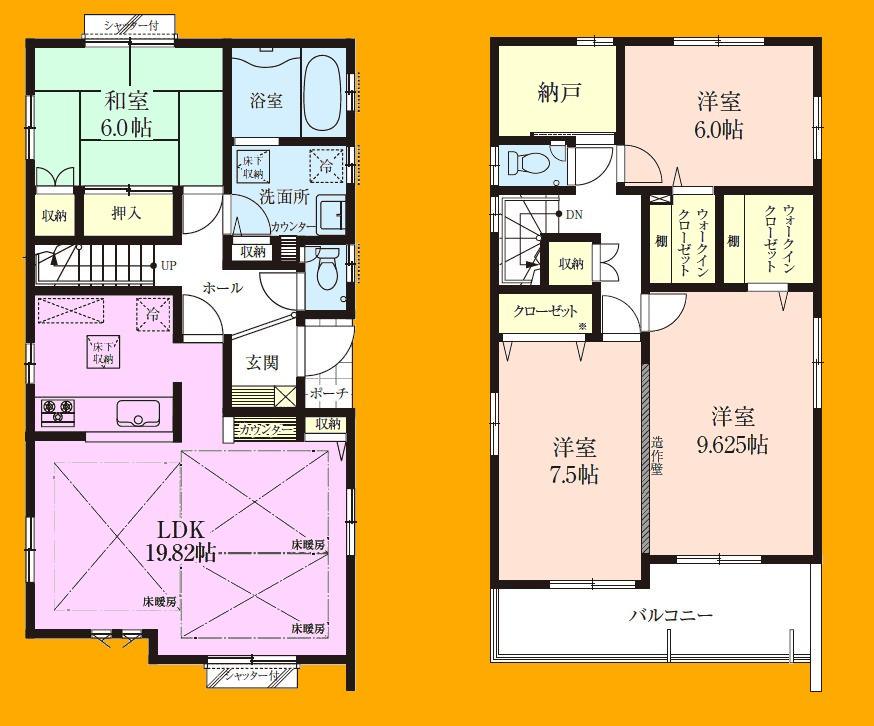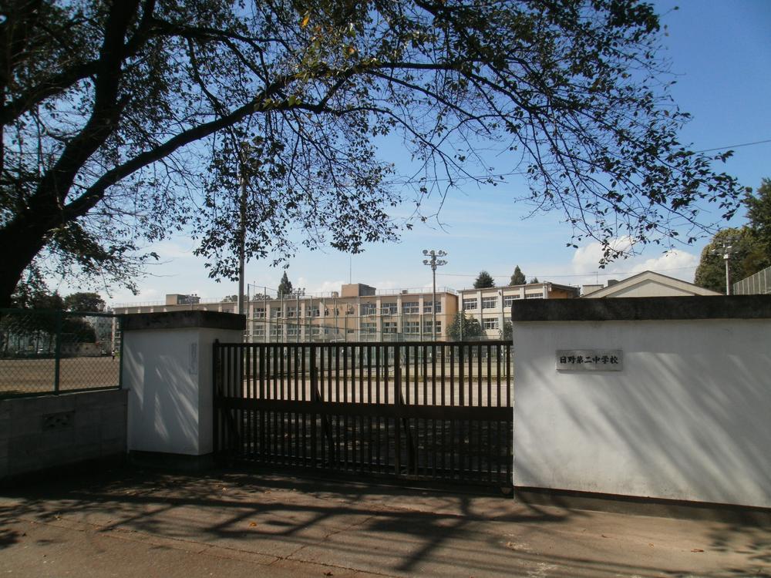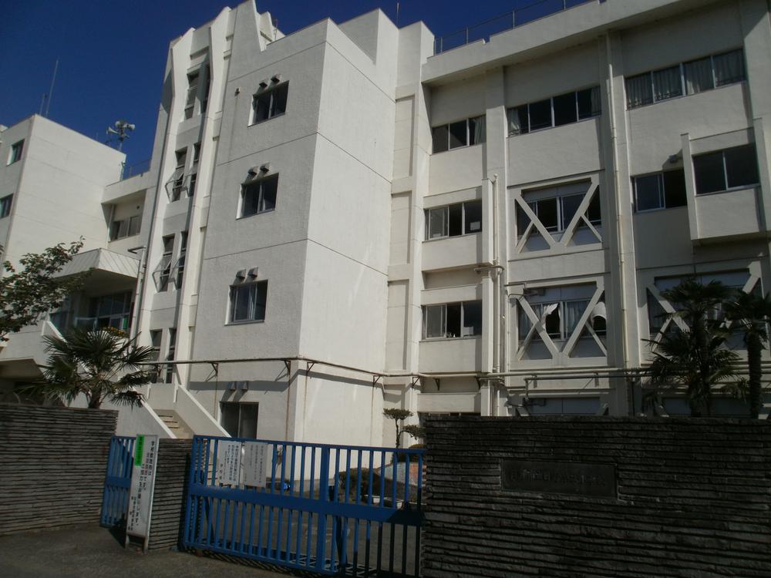|
|
Hino City, Tokyo
東京都日野市
|
|
JR Chuo Line, "Toyoda" walk 12 minutes
JR中央線「豊田」歩12分
|
|
It is a site area 75 square meters or more of the south road shaping All over 2 buildings. How, Garden 17M ensure! ! Third-party organization that country was determined will has implemented housing performance display to evaluate fair.
敷地面積75坪以上の南道路整形地全2棟です。なんと、庭先17M確保!! 国が定めた第三者機関が公正に評価する住宅性能表示を実施しております。
|
|
■ Also safe for your family there are small children in a quiet residential area ■ Convenient to commute in 2 wayside Available! ■ Shining even your family smile in full sunlight ■ Site 75 square meters or more! Enhance the time of the catch and BBQ, etc. families with children! ■ Basin of 1 tsubo than ・ Always comfortable bath time in the bathroom
■閑静な住宅地で小さなお子様がいるご家族にも安心■2沿線利用可で通勤通学に便利!■溢れる陽光でご家族の笑顔も輝く■敷地75坪以上!お子様とのキャッチボールやBBQ等ご家族の時間も充実!■1坪超の洗面・浴室でいつも快適バスタイム
|
Features pickup 特徴ピックアップ | | Construction housing performance with evaluation / Design house performance with evaluation / Measures to conserve energy / Solar power system / Parking three or more possible / 2 along the line more accessible / Land 50 square meters or more / LDK18 tatami mats or more / Super close / System kitchen / Bathroom Dryer / Yang per good / All room storage / Flat to the station / A quiet residential area / Around traffic fewer / Or more before road 6m / Japanese-style room / Starting station / Shaping land / Garden more than 10 square meters / garden / Washbasin with shower / Face-to-face kitchen / Wide balcony / Barrier-free / Toilet 2 places / Bathroom 1 tsubo or more / 2-story / 2 or more sides balcony / South balcony / Double-glazing / Otobasu / Warm water washing toilet seat / Nantei / Underfloor Storage / The window in the bathroom / High-function toilet / Mu front building / Ventilation good / IH cooking heater / Walk-in closet / All room 6 tatami mats or more / Water filter / Living stairs / All-electric / City gas / Storeroom / All rooms are two-sided lighting / A large gap between the neighboring house / Flat terrain / Floor heating / Readjustment land within 建設住宅性能評価付 /設計住宅性能評価付 /省エネルギー対策 /太陽光発電システム /駐車3台以上可 /2沿線以上利用可 /土地50坪以上 /LDK18畳以上 /スーパーが近い /システムキッチン /浴室乾燥機 /陽当り良好 /全居室収納 /駅まで平坦 /閑静な住宅地 /周辺交通量少なめ /前道6m以上 /和室 /始発駅 /整形地 /庭10坪以上 /庭 /シャワー付洗面台 /対面式キッチン /ワイドバルコニー /バリアフリー /トイレ2ヶ所 /浴室1坪以上 /2階建 /2面以上バルコニー /南面バルコニー /複層ガラス /オートバス /温水洗浄便座 /南庭 /床下収納 /浴室に窓 /高機能トイレ /前面棟無 /通風良好 /IHクッキングヒーター /ウォークインクロゼット /全居室6畳以上 /浄水器 /リビング階段 /オール電化 /都市ガス /納戸 /全室2面採光 /隣家との間隔が大きい /平坦地 /床暖房 /区画整理地内 |
Event information イベント情報 | | Local sales meeting schedule / Every Saturday, Sunday and public holidays time / 10:00 ~ 17:30 現地販売会日程/毎週土日祝時間/10:00 ~ 17:30 |
Price 価格 | | 56,900,000 yen ~ 57,800,000 yen 5690万円 ~ 5780万円 |
Floor plan 間取り | | 4LDK + S (storeroom) ~ 5LDK 4LDK+S(納戸) ~ 5LDK |
Units sold 販売戸数 | | 2 units 2戸 |
Total units 総戸数 | | 2 units 2戸 |
Land area 土地面積 | | 249 sq m (registration) 249m2(登記) |
Building area 建物面積 | | 122.13 sq m ~ 122.26 sq m (registration) 122.13m2 ~ 122.26m2(登記) |
Driveway burden-road 私道負担・道路 | | Southeast side 6M public road 東南側6M公道 |
Completion date 完成時期(築年月) | | January 2014 will 2014年1月予定 |
Address 住所 | | Hino City, Tokyo Toyota 1 東京都日野市豊田1 |
Traffic 交通 | | JR Chuo Line, "Toyoda" walk 12 minutes
Keio Line "Nanping" walk 14 minutes JR中央線「豊田」歩12分
京王線「南平」歩14分
|
Related links 関連リンク | | [Related Sites of this company] 【この会社の関連サイト】 |
Person in charge 担当者より | | Personnel Emi Shoyama Age: 20 Daigyokai experience: Because I will do my best 1-year hard, Thank you! 担当者庄山恵美年齢:20代業界経験:1年一生懸命頑張りますので、宜しくお願いいたします! |
Contact お問い合せ先 | | TEL: 042-514-8100 Please inquire as "saw SUUMO (Sumo)" TEL:042-514-8100「SUUMO(スーモ)を見た」と問い合わせください |
Building coverage, floor area ratio 建ぺい率・容積率 | | Kenpei rate: 60%, Volume ratio: 200% 建ペい率:60%、容積率:200% |
Time residents 入居時期 | | Consultation 相談 |
Land of the right form 土地の権利形態 | | Ownership 所有権 |
Structure and method of construction 構造・工法 | | Wooden 2-story 木造2階建 |
Use district 用途地域 | | Quasi-residence 準住居 |
Land category 地目 | | Rice field 田 |
Overview and notices その他概要・特記事項 | | Contact: Emi Shoyama, Building confirmation number: No. H25SHC114280 担当者:庄山恵美、建築確認番号:第H25SHC114280号 |
Company profile 会社概要 | | <Mediation> Minister of Land, Infrastructure and Transport (1) the first 008,523 No. Hino city real estate specialty store (stock) Double Orange Yubinbango191-0016 Hino City, Tokyo Shinmei 2-8-15 <仲介>国土交通大臣(1)第008523号日野市内不動産専門店(株)ダブルオレンジ〒191-0016 東京都日野市神明2-8-15 |
