New Homes » Kanto » Tokyo » Hino
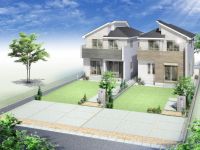 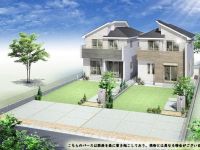
| | Hino City, Tokyo 東京都日野市 |
| JR Chuo Line, "Toyoda" walk 12 minutes JR中央線「豊田」歩12分 |
| Residential home all two-compartment site area of about 249m2, 75 square meters or more! 2 Station Available! ! 一戸建て 全2区画敷地面積約249m2、75坪以上!2駅利用可能!! |
| Spacious floor plan of the property with a feature on the site is we have two buildings birth. ■ 1 Building is, Dirt floor housed a characteristic 5LDK ■ Building 2 is, 4LDK + S with all rooms room many times in 6 Pledge or more and a double walk-in closet 広々とした敷地に特徴のある間取りの物件が2棟誕生いたしました。■1号棟は、土間収納が特徴的な5LDK■2号棟は、全室居室6帖以上で何度とダブルウォークインクローゼット付きの4LDK+S |
Features pickup 特徴ピックアップ | | Construction housing performance with evaluation / Design house performance with evaluation / Measures to conserve energy / Long-term high-quality housing / Corresponding to the flat-35S / Solar power system / Parking three or more possible / 2 along the line more accessible / Land 50 square meters or more / LDK18 tatami mats or more / Energy-saving water heaters / Super close / Facing south / System kitchen / Bathroom Dryer / Yang per good / All room storage / Around traffic fewer / Or more before road 6m / Shaping land / Garden more than 10 square meters / garden / Washbasin with shower / Face-to-face kitchen / 3 face lighting / Toilet 2 places / Bathroom 1 tsubo or more / 2-story / Double-glazing / Warm water washing toilet seat / Nantei / Underfloor Storage / The window in the bathroom / TV monitor interphone / All living room flooring / IH cooking heater / Dish washing dryer / Walk-in closet / All room 6 tatami mats or more / Water filter / Living stairs / All-electric / City gas / Storeroom / All rooms are two-sided lighting / Flat terrain / Floor heating / Readjustment land within 建設住宅性能評価付 /設計住宅性能評価付 /省エネルギー対策 /長期優良住宅 /フラット35Sに対応 /太陽光発電システム /駐車3台以上可 /2沿線以上利用可 /土地50坪以上 /LDK18畳以上 /省エネ給湯器 /スーパーが近い /南向き /システムキッチン /浴室乾燥機 /陽当り良好 /全居室収納 /周辺交通量少なめ /前道6m以上 /整形地 /庭10坪以上 /庭 /シャワー付洗面台 /対面式キッチン /3面採光 /トイレ2ヶ所 /浴室1坪以上 /2階建 /複層ガラス /温水洗浄便座 /南庭 /床下収納 /浴室に窓 /TVモニタ付インターホン /全居室フローリング /IHクッキングヒーター /食器洗乾燥機 /ウォークインクロゼット /全居室6畳以上 /浄水器 /リビング階段 /オール電化 /都市ガス /納戸 /全室2面採光 /平坦地 /床暖房 /区画整理地内 | Property name 物件名 | | Newly built single-family blooming garden Hino Toyota 1-chome 新築一戸建て ブルーミングガーデン 日野市 豊田1丁目 | Price 価格 | | 55,500,000 yen ・ 56,300,000 yen 5550万円・5630万円 | Floor plan 間取り | | 4LDK ~ 5LDK 4LDK ~ 5LDK | Units sold 販売戸数 | | 2 units 2戸 | Total units 総戸数 | | 2 units 2戸 | Land area 土地面積 | | 249 sq m ~ 249 sq m (75.32 tsubo ~ 75.32 tsubo) (Registration) 249m2 ~ 249m2(75.32坪 ~ 75.32坪)(登記) | Building area 建物面積 | | 122.13 sq m ~ 122.26 sq m (36.94 tsubo ~ 36.98 square meters) 122.13m2 ~ 122.26m2(36.94坪 ~ 36.98坪) | Driveway burden-road 私道負担・道路 | | Southeast 6.0m public road 東南6.0m 公道 | Completion date 完成時期(築年月) | | 2013 late December plans 2013年12月下旬予定 | Address 住所 | | Part of Hino City, Tokyo Toyoda 1-14 No. 4 東京都日野市豊田1-14番4の一部他 | Traffic 交通 | | JR Chuo Line, "Toyoda" walk 12 minutes
Keio Line "Nanping" walk 14 minutes JR中央線「豊田」歩12分
京王線「南平」歩14分
| Related links 関連リンク | | [Related Sites of this company] 【この会社の関連サイト】 | Contact お問い合せ先 | | TEL: 0800-603-0316 [Toll free] mobile phone ・ Also available from PHS
Caller ID is not notified
Please contact the "saw SUUMO (Sumo)"
If it does not lead, If the real estate company TEL:0800-603-0316【通話料無料】携帯電話・PHSからもご利用いただけます
発信者番号は通知されません
「SUUMO(スーモ)を見た」と問い合わせください
つながらない方、不動産会社の方は
| Sale schedule 販売スケジュール | | First-come-first-served basis application being accepted 先着順申込受付中 | Building coverage, floor area ratio 建ぺい率・容積率 | | Building coverage 60% floor space index 200% 建ぺい率60% 容積率200% | Time residents 入居時期 | | January 2014 will 2014年1月予定 | Land of the right form 土地の権利形態 | | Ownership 所有権 | Structure and method of construction 構造・工法 | | Wooden 2-story (conventional method) 木造2階建(在来工法) | Construction 施工 | | Ltd. Toei housing 株式会社東栄住宅 | Use district 用途地域 | | Quasi-residence 準住居 | Other limitations その他制限事項 | | [Trade aspect] Seller [Other] Minami Toyota district District Plan ※ Buying and selling the subject area of the Property will be provisional replotting area based on the provisional replotting specified certificate. ※ The property is a provisional replotting in Hino City Toyota south land readjustment project within the area (145 districts). ※ 2018 fiscal year 【取引態様】売主【その他】豊田南地区地区計画※本物件の売買対象面積は仮換地指定証明書に基づく仮換地面積となります。※本物件は日野市豊田南土地区画整理事業区域内における仮換地です(145街区)。※平成30年度 | Overview and notices その他概要・特記事項 | | Building confirmation number: No. H25SHC114280 other, [Trade aspect] Seller [Other] Minami Toyota district District Plan ※ Buying and selling the subject area of the Property will be provisional replotting area based on the provisional replotting specified certificate. ※ The property is a provisional replotting in Hino City Toyota south land readjustment project within the area (145 districts). ※ 2018 fiscal replotting plan ※ Rights and obligations related to replotting disposal settlement money will belong to the buyer. ※ Although the application of Article 5 of farmland Act is required to transfer ownership, Land category change will be at the disposal replotting. 建築確認番号:第H25SHC114280号他、【取引態様】売主【その他】豊田南地区地区計画※本物件の売買対象面積は仮換地指定証明書に基づく仮換地面積となります。※本物件は日野市豊田南土地区画整理事業区域内における仮換地です(145街区)。※平成30年度換地予定※換地処分清算金に関する権利義務は買主に帰属します。※所有権移転に農地法第5条の申請が必要となりますが、地目変更は換地処分時となります。 | Company profile 会社概要 | | <Seller> Minister of Land, Infrastructure and Transport (7). No. 003,564 (one company) National Housing Industry Association (Corporation) metropolitan area real estate Fair Trade Council member (Ltd.) Toei housing Tachikawa branch Yubinbango190-0012 Tokyo Tachikawa Akebonocho 1-18-2 Kazukiyo building first floor <売主>国土交通大臣(7)第003564号(一社)全国住宅産業協会会員 (公社)首都圏不動産公正取引協議会加盟(株)東栄住宅立川支店〒190-0012 東京都立川市曙町1-18-2 一清ビル1階 |
Rendering (appearance)完成予想図(外観) 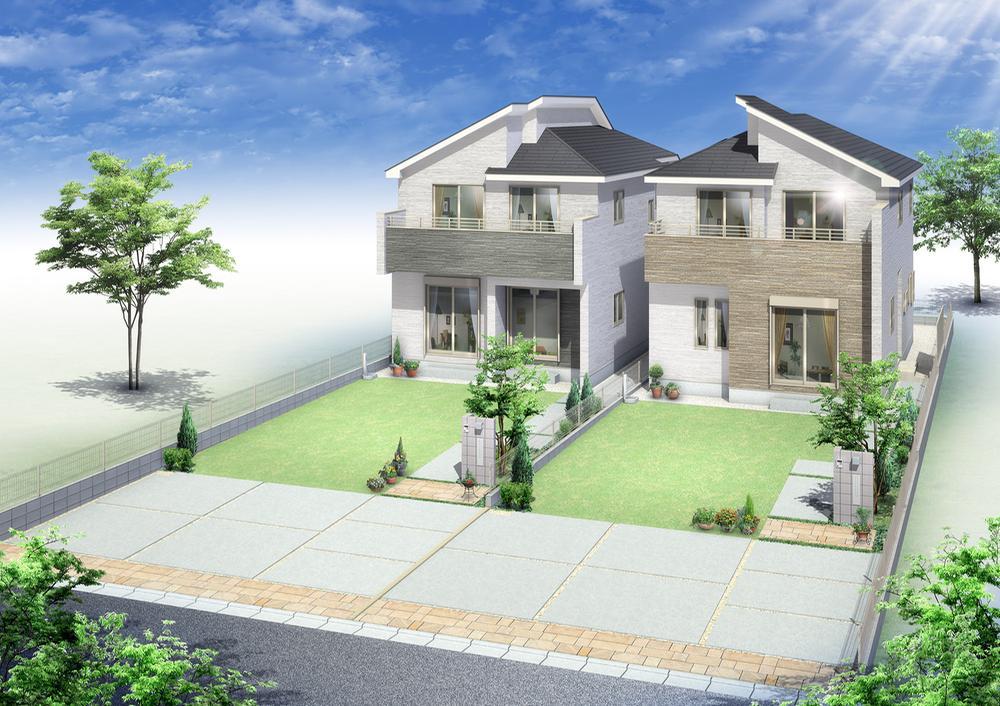 (1 ・ 2 Building) Rendering
(1・2号棟)完成予想図
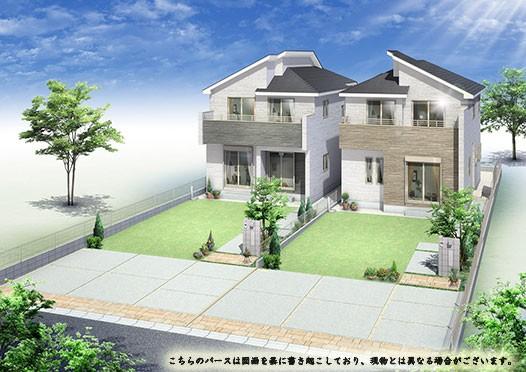 Site area of approximately 249 sq m ! ! 75 square meters or more! !
敷地面積約249m2!!75坪以上!!
Floor plan間取り図 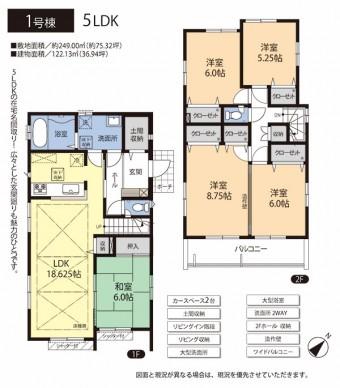 1 Building Floor
1号棟間取り
Local photos, including front road前面道路含む現地写真 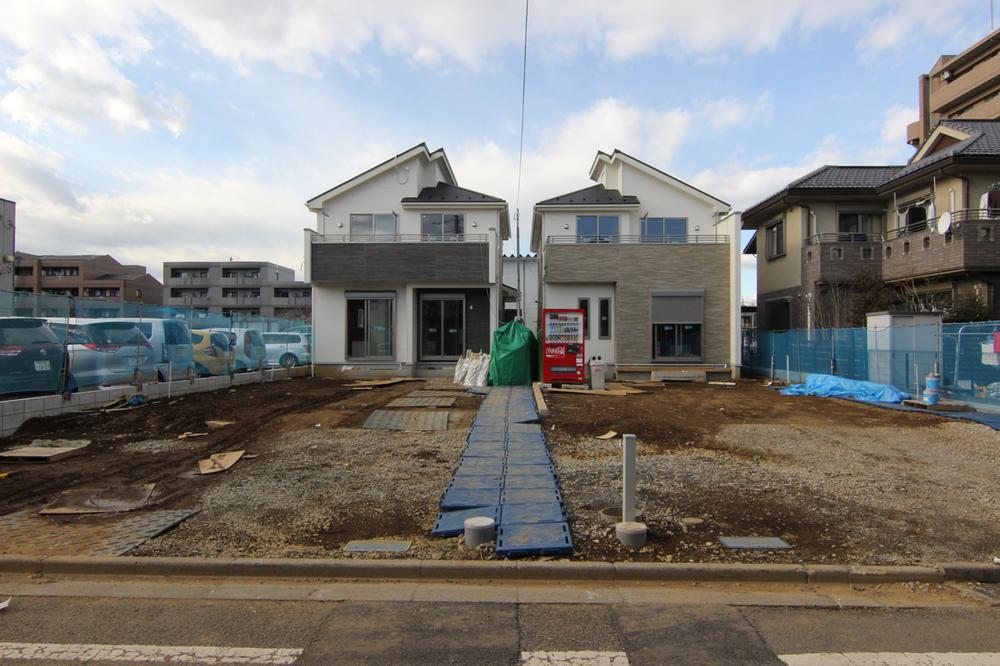 Local (12 May 2013) Shooting
現地(2013年12月)撮影
Local appearance photo現地外観写真 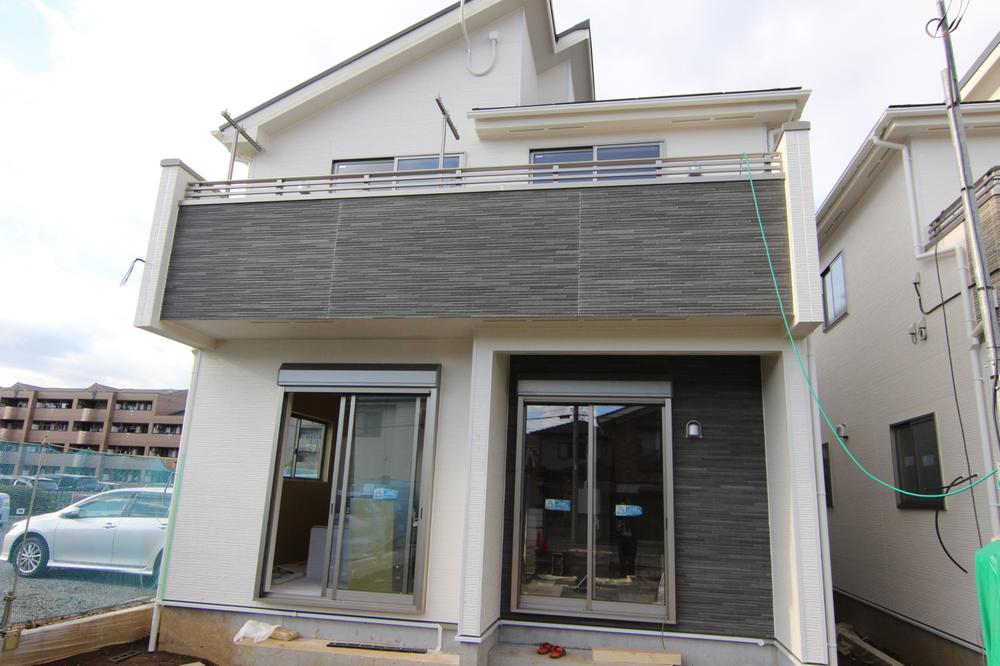 1 Building (December 2013) Shooting
1号棟(2013年12月)撮影
Construction ・ Construction method ・ specification構造・工法・仕様 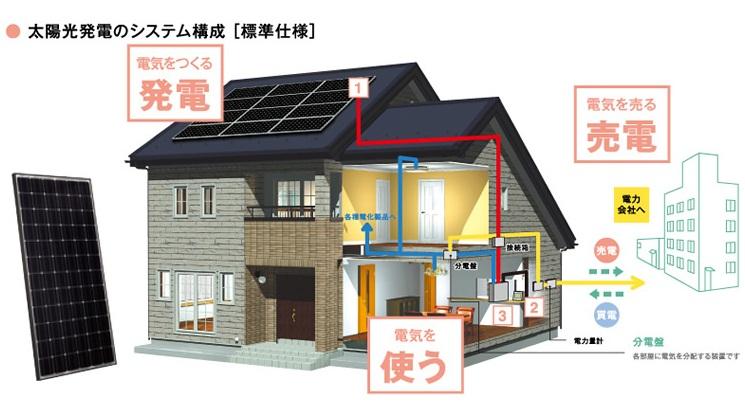 "Solar panels" its charms savings After all utility costs and electric power sales. together, Reduce the CO2 out of the house, To achieve a friendly living environment.
「太陽光パネル」その魅力は何と言っても光熱費の節約と売電。併せて、家から出るCO2を削減、環境に優しい暮らしを実現します。
Primary school小学校 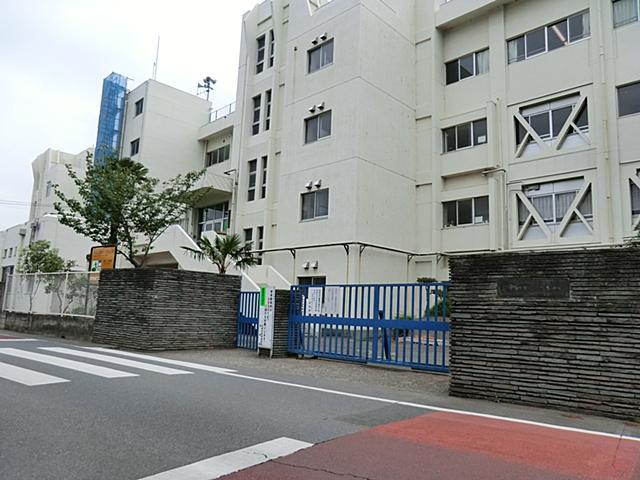 190m to Hino Municipal second elementary school
日野市立第二小学校まで190m
The entire compartment Figure全体区画図 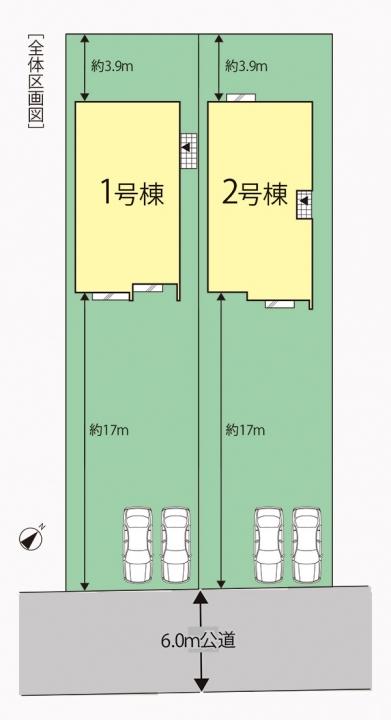 Hino Toyota 1-chome compartment view
日野市 豊田1丁目 区画図
Local appearance photo現地外観写真 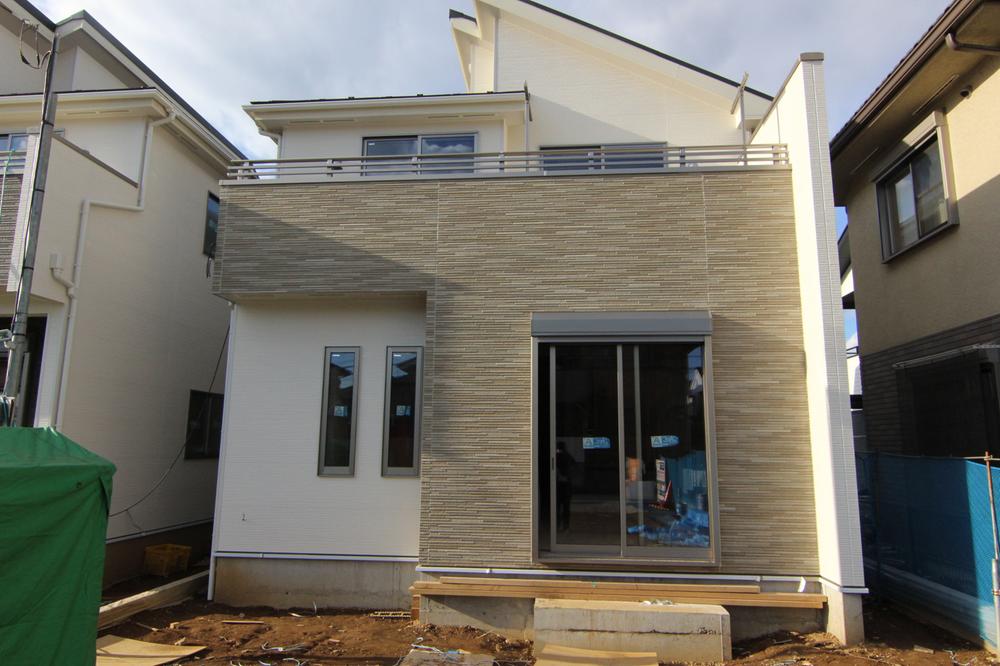 Building 2 (December 2013) Shooting
2号棟(2013年12月)撮影
Construction ・ Construction method ・ specification構造・工法・仕様 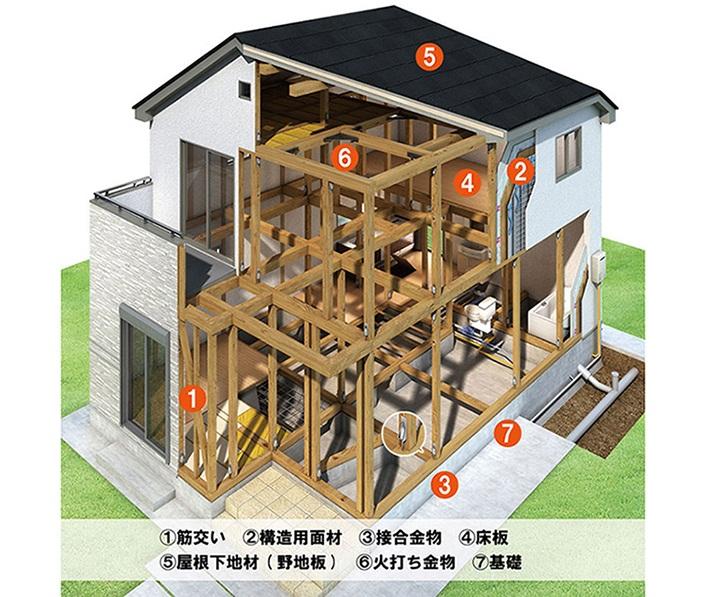 Toei housing blooming garden, Offer a variety of floor plans plan to meet the diverse needs. In order to achieve optimal seismic design in Building 1 1 buildings of conditions, We conduct a thorough structural calculation in all building.
東栄住宅ブルーミングガーデンは、多様なニーズに応えるべく様々な間取りプランをご用意。1棟1棟の条件に最適な耐震設計を実現するため、全棟で綿密な構造計算を実施しています。
Junior high school中学校 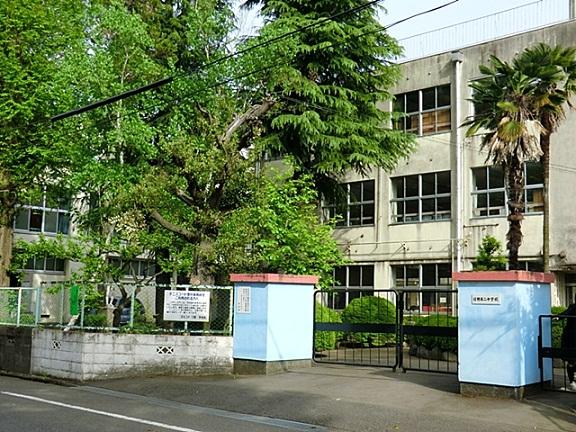 1700m to Hino City second junior high school
日野市立第二中学校まで1700m
Local appearance photo現地外観写真 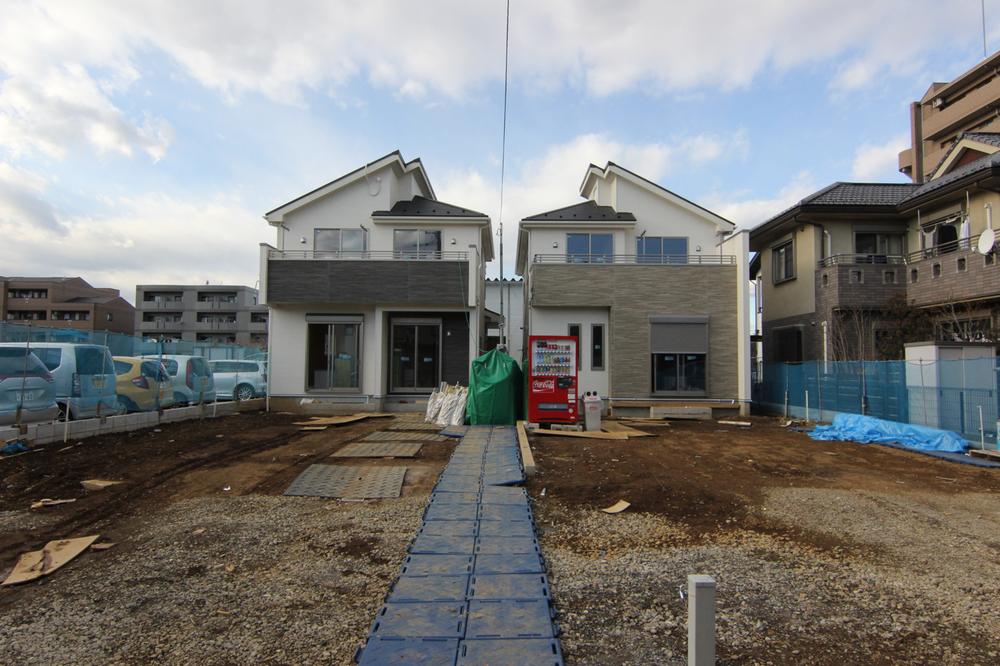 Local (12 May 2013) Shooting
現地(2013年12月)撮影
Construction ・ Construction method ・ specification構造・工法・仕様 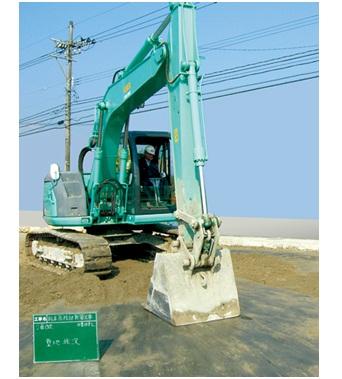 Trends and the nature of the ground in the land, Firmly studied in W check system of its own specialized departments and the outside of the ground survey of skill in the art, It offers a safe and secure the "ground" to the customer.
土地における地盤の傾向や性質を、自社専門部署と外部の地盤調査業者のWチェック体制でしっかりと調査し、安心安全な「地盤」をお客様に提供しています。
Kindergarten ・ Nursery幼稚園・保育園 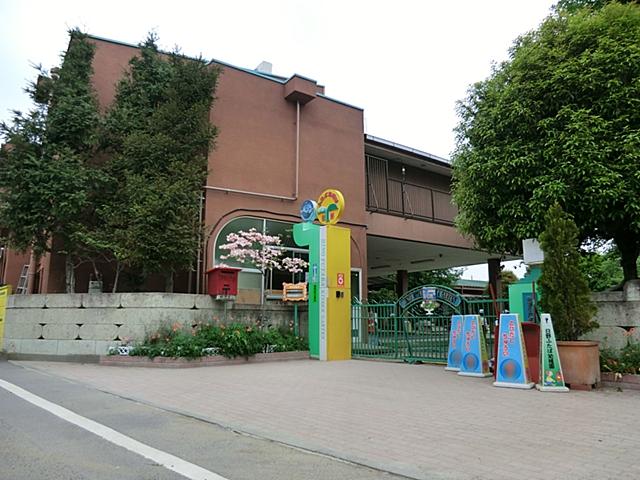 300m to Futaba Hino kindergarten
日野ふたば幼稚園まで300m
Construction ・ Construction method ・ specification構造・工法・仕様 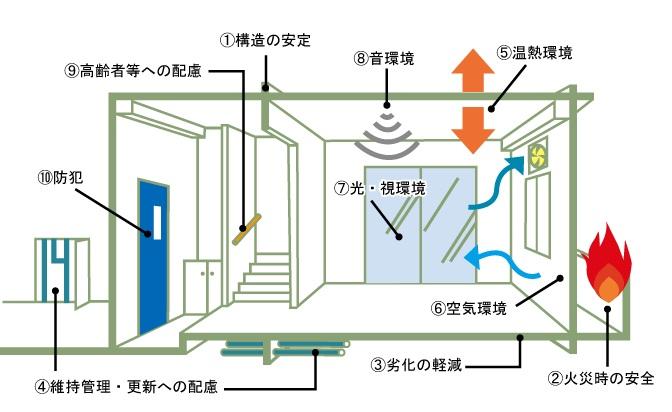 design ・ Construction house performance evaluation double acquisition! From the standpoint of even consumer protection during the event of trouble, It aims to provide a quality housing with confidence.
設計・建設住宅性能評価ダブル取得!万一のトラブルの際も消費者保護の立場から、安心して良質な住宅を提供することを目的としています。
Supermarketスーパー 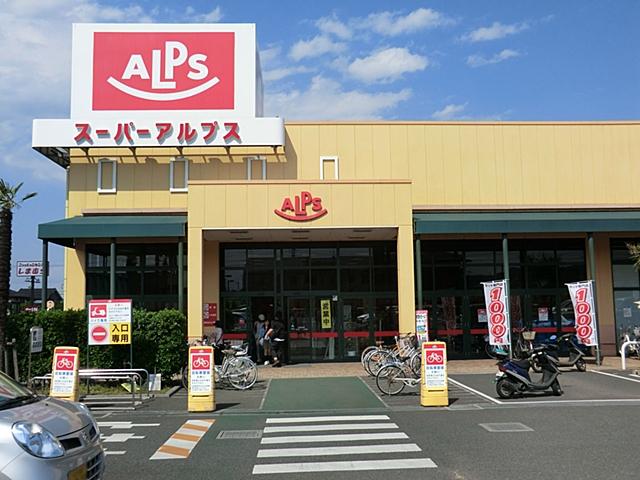 Super Alps 170m until Toyoda shop
スーパーアルプス 豊田店まで170m
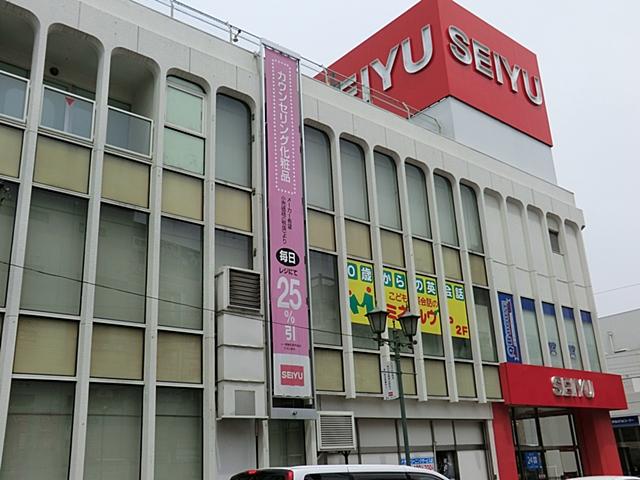 Seiyu, Ltd. 1300m until Toyoda shop
西友 豊田店まで1300m
Station駅 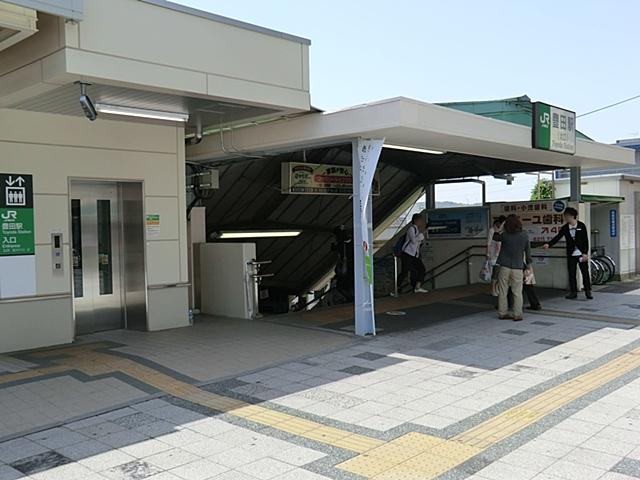 960m until Toyoda Station
豊田駅まで960m
Location
| 


















