New Homes » Kanto » Tokyo » Hino
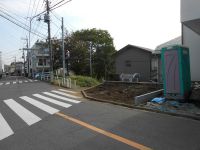 
| | Hino City, Tokyo 東京都日野市 |
| JR Chuo Line, "Toyoda" walk 25 minutes JR中央線「豊田」歩25分 |
| Bathroom Dryer, Corner lot, Shaping land, Toilet 2 places, TV with bathroom, The window in the bathroom, Dish washing dryer, Water filter, Three-story or more 浴室乾燥機、角地、整形地、トイレ2ヶ所、TV付浴室、浴室に窓、食器洗乾燥機、浄水器、3階建以上 |
| Bathroom Dryer, Corner lot, Shaping land, Toilet 2 places, TV with bathroom, The window in the bathroom, Dish washing dryer, Water filter, Three-story or more 浴室乾燥機、角地、整形地、トイレ2ヶ所、TV付浴室、浴室に窓、食器洗乾燥機、浄水器、3階建以上 |
Features pickup 特徴ピックアップ | | LDK18 tatami mats or more / System kitchen / Bathroom Dryer / Corner lot / Shaping land / Face-to-face kitchen / Toilet 2 places / TV with bathroom / The window in the bathroom / Dish washing dryer / Water filter / Three-story or more LDK18畳以上 /システムキッチン /浴室乾燥機 /角地 /整形地 /対面式キッチン /トイレ2ヶ所 /TV付浴室 /浴室に窓 /食器洗乾燥機 /浄水器 /3階建以上 | Event information イベント情報 | | Local guide Board (please make a reservation beforehand) schedule / Every Saturday, Sunday and public holidays time / 10:00 ~ 17:00 現地案内会(事前に必ず予約してください)日程/毎週土日祝時間/10:00 ~ 17:00 | Price 価格 | | 30,800,000 yen 3080万円 | Floor plan 間取り | | 4LDK 4LDK | Units sold 販売戸数 | | 1 units 1戸 | Total units 総戸数 | | 1 units 1戸 | Land area 土地面積 | | 70.06 sq m (21.19 tsubo) (Registration) 70.06m2(21.19坪)(登記) | Building area 建物面積 | | 110.12 sq m (33.31 tsubo) (measured) 110.12m2(33.31坪)(実測) | Driveway burden-road 私道負担・道路 | | Nothing 無 | Completion date 完成時期(築年月) | | April 2014 2014年4月 | Address 住所 | | Hino City, Tokyo Asahigaoka 5 東京都日野市旭が丘5 | Traffic 交通 | | JR Chuo Line, "Toyoda" walk 25 minutes JR中央線「豊田」歩25分
| Person in charge 担当者より | | Person in charge of real-estate and building collar Shunichi Age: 30 Daigyokai Experience: 8 years Hino City of property (newly built single-family ・ Used apartment ・ Please leave if land, etc.)! Please feel free to contact us also consult Relocation consultation or your mortgage. 担当者宅建江里 俊一年齢:30代業界経験:8年日野市の物件(新築戸建・中古マンション・土地など)ならお任せください!住宅ローンのご相談やお住み替えのご相談もお気軽にお問合せください。 | Contact お問い合せ先 | | TEL: 042-514-8100 Please inquire as "saw SUUMO (Sumo)" TEL:042-514-8100「SUUMO(スーモ)を見た」と問い合わせください | Building coverage, floor area ratio 建ぺい率・容積率 | | 60% ・ 200% 60%・200% | Time residents 入居時期 | | May 2014 plans 2014年5月予定 | Land of the right form 土地の権利形態 | | Ownership 所有権 | Structure and method of construction 構造・工法 | | Wooden three-story 木造3階建 | Use district 用途地域 | | Industry 工業 | Overview and notices その他概要・特記事項 | | Contact: Eri Shunichi, Facilities: Public Water Supply, This sewage, Individual LPG, Building confirmation number: the H25 building certification No. KBI04836, Parking: car space 担当者:江里 俊一、設備:公営水道、本下水、個別LPG、建築確認番号:第H25確認建築KBI04836号、駐車場:カースペース | Company profile 会社概要 | | <Mediation> Minister of Land, Infrastructure and Transport (1) the first 008,523 No. Hino city real estate specialty store (stock) Double Orange Yubinbango191-0016 Hino City, Tokyo Shinmei 2-8-15 <仲介>国土交通大臣(1)第008523号日野市内不動産専門店(株)ダブルオレンジ〒191-0016 東京都日野市神明2-8-15 |
Local photos, including front road前面道路含む現地写真 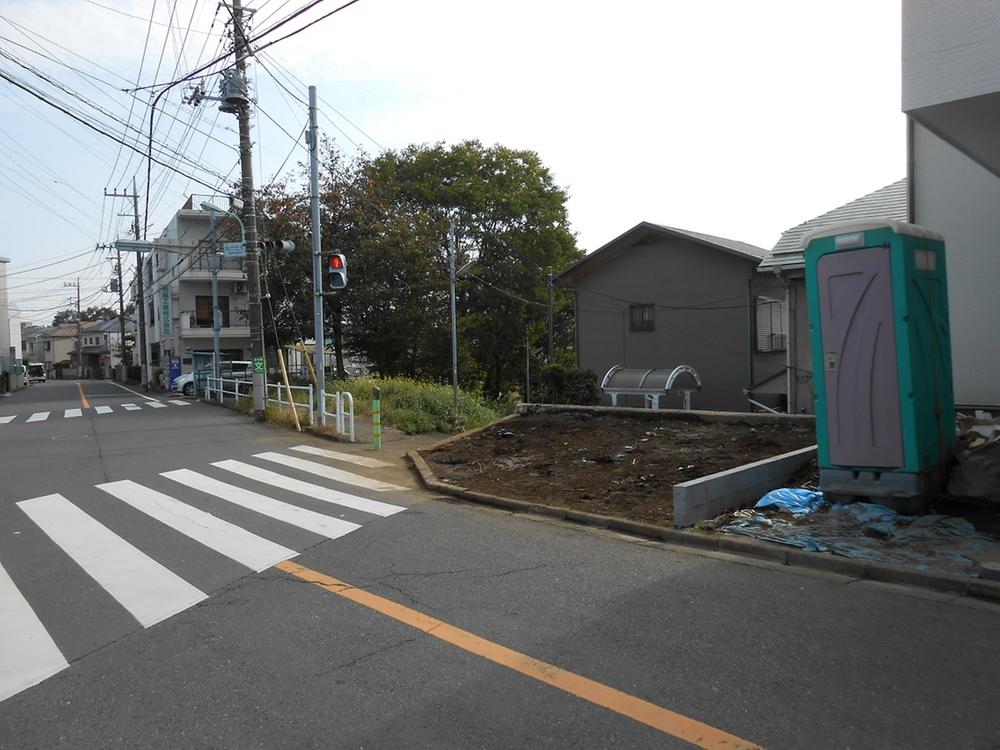 Local (10 May 2013) Shooting
現地(2013年10月)撮影
Floor plan間取り図 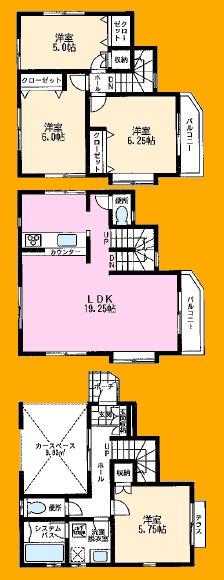 30,800,000 yen, 4LDK, Land area 70.06 sq m , Building area 110.12 sq m
3080万円、4LDK、土地面積70.06m2、建物面積110.12m2
Local appearance photo現地外観写真 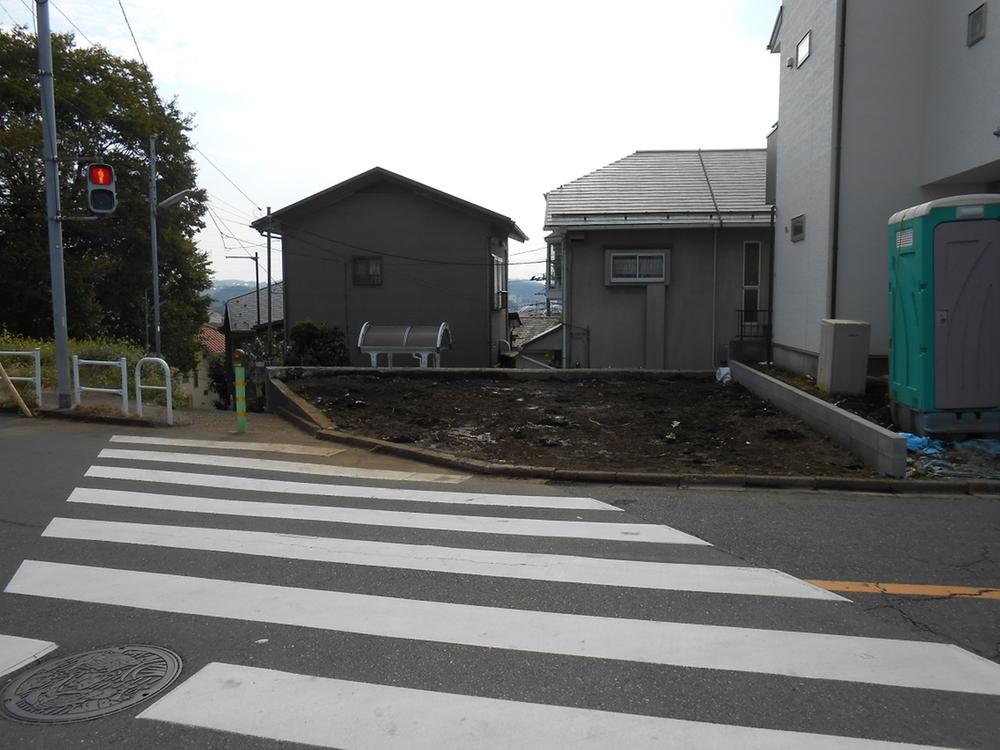 Local (10 May 2013) Shooting
現地(2013年10月)撮影
Local photos, including front road前面道路含む現地写真 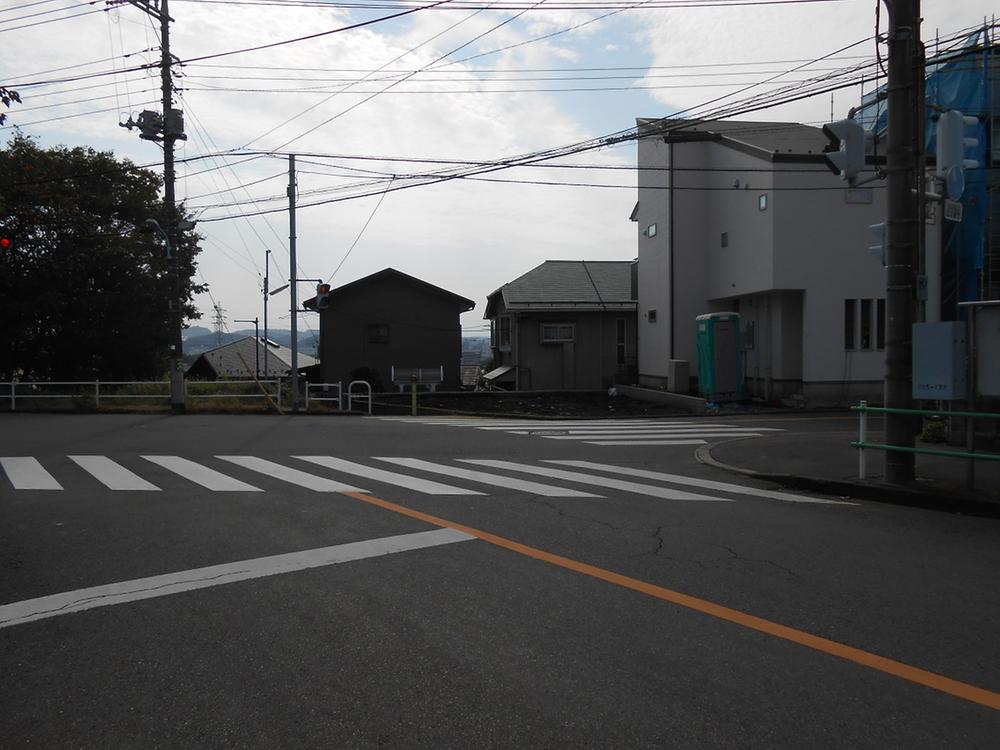 Local (10 May 2013) Shooting
現地(2013年10月)撮影
Location
|





