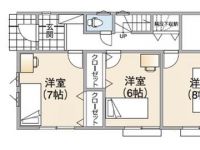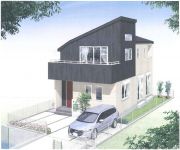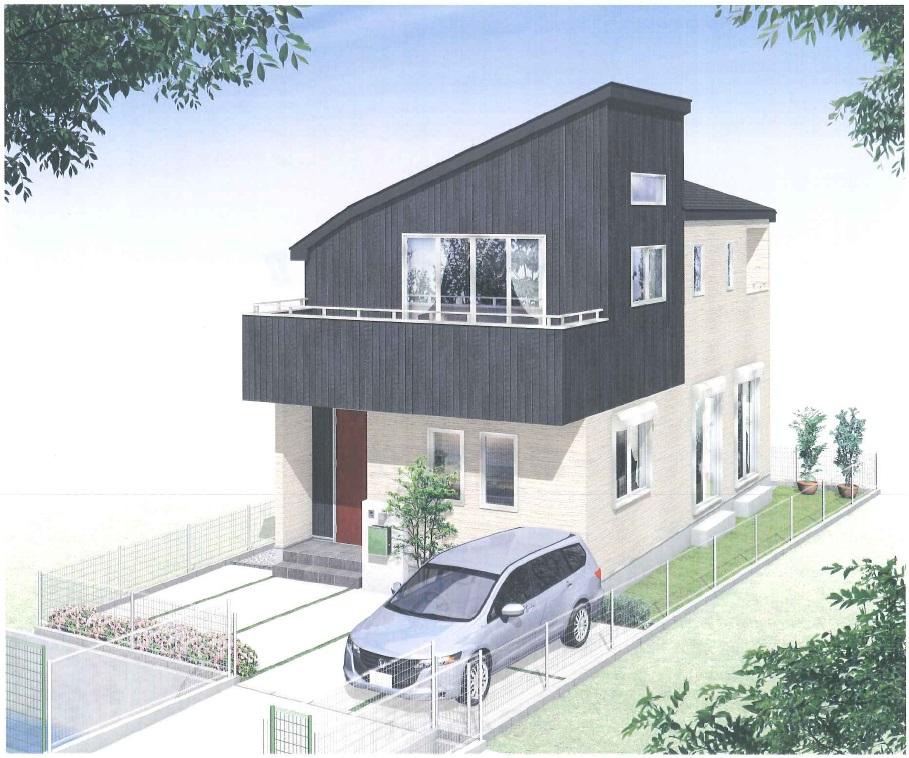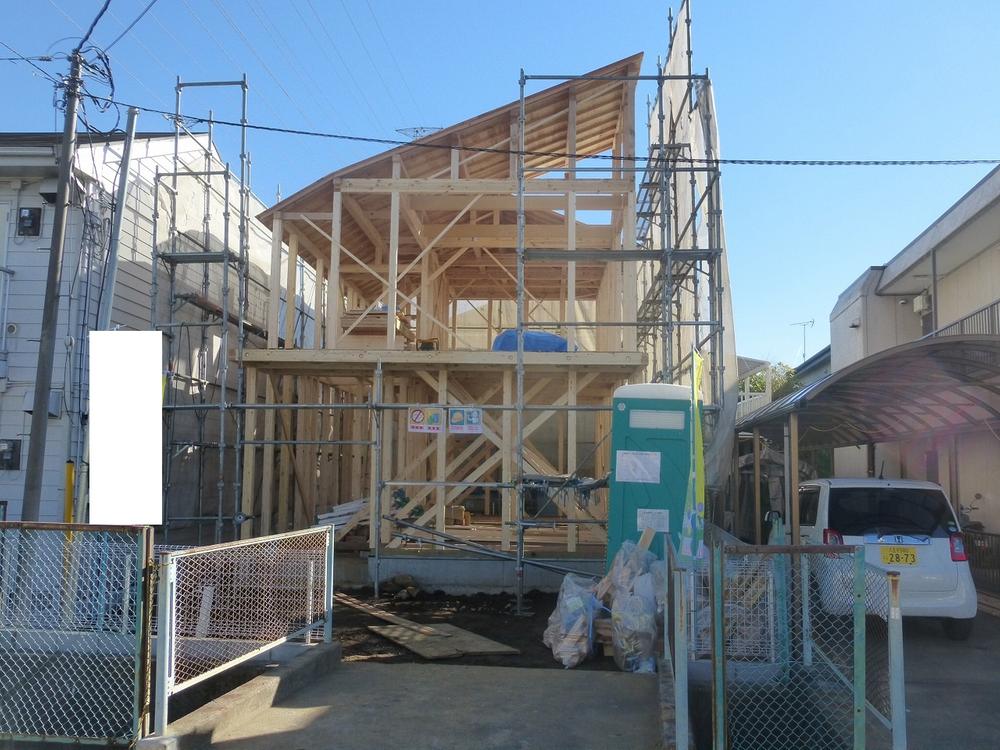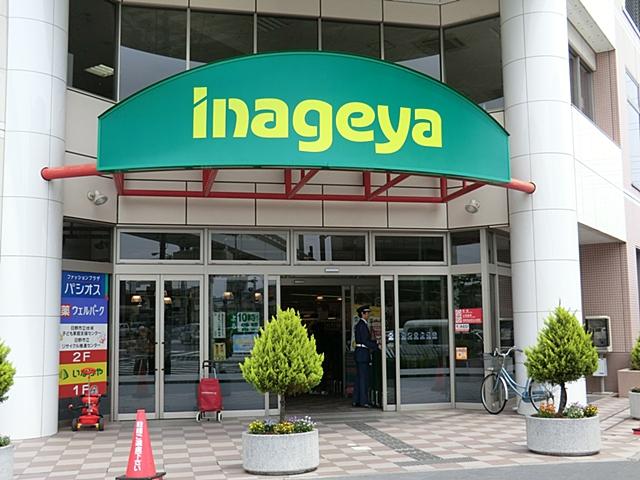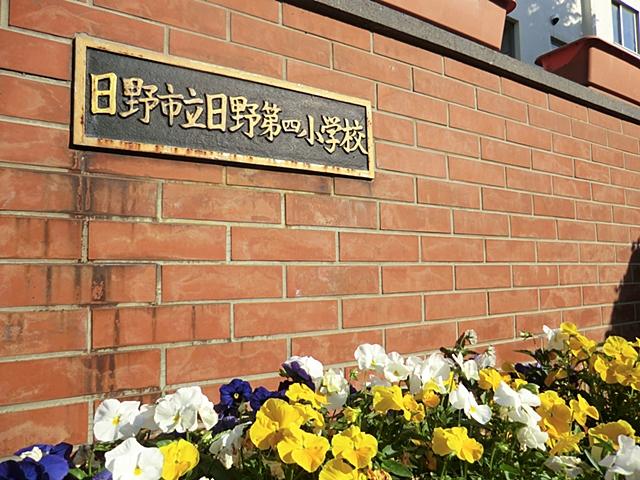|
|
Hino City, Tokyo
東京都日野市
|
|
Tama Monorail "Manganji" walk 4 minutes
多摩都市モノレール「万願寺」歩4分
|
|
2 along the line more accessible, System kitchen, All room storage, LDK15 tatami mats or more, Face-to-face kitchen, 2-story, Zenshitsuminami direction, Dish washing dryer, Water filter
2沿線以上利用可、システムキッチン、全居室収納、LDK15畳以上、対面式キッチン、2階建、全室南向き、食器洗乾燥機、浄水器
|
Features pickup 特徴ピックアップ | | 2 along the line more accessible / System kitchen / All room storage / LDK15 tatami mats or more / Face-to-face kitchen / 2-story / Zenshitsuminami direction / Dish washing dryer / Water filter 2沿線以上利用可 /システムキッチン /全居室収納 /LDK15畳以上 /対面式キッチン /2階建 /全室南向き /食器洗乾燥機 /浄水器 |
Price 価格 | | 44,800,000 yen 4480万円 |
Floor plan 間取り | | 4LDK 4LDK |
Units sold 販売戸数 | | 1 units 1戸 |
Land area 土地面積 | | 125.57 sq m (registration) 125.57m2(登記) |
Building area 建物面積 | | 102.06 sq m (measured) 102.06m2(実測) |
Driveway burden-road 私道負担・道路 | | Nothing, West 9m width 無、西9m幅 |
Completion date 完成時期(築年月) | | February 2014 2014年2月 |
Address 住所 | | Hino City, Tokyo Manganji 2 東京都日野市万願寺2 |
Traffic 交通 | | Tama Monorail "Manganji" walk 4 minutes Keio "Takahatafudo" walk 21 minutes 多摩都市モノレール「万願寺」歩4分京王線「高幡不動」歩21分
|
Related links 関連リンク | | [Related Sites of this company] 【この会社の関連サイト】 |
Person in charge 担当者より | | Rep Ishikawa Osamu Age: 40 Daigyokai Experience: 12 years favorite words, "Forrest Gump". To cherish the encounter with our customers, In your eyes, We will in all sincerity to help find the best property for our customers. 担当者石川 修年齢:40代業界経験:12年好きな言葉は「一期一会」。お客様との出会いを大切にし、お客様の目線で、お客様にとって最良の物件探しを誠心誠意お手伝いさせていただきます。 |
Contact お問い合せ先 | | TEL: 0800-603-0392 [Toll free] mobile phone ・ Also available from PHS
Caller ID is not notified
Please contact the "saw SUUMO (Sumo)"
If it does not lead, If the real estate company TEL:0800-603-0392【通話料無料】携帯電話・PHSからもご利用いただけます
発信者番号は通知されません
「SUUMO(スーモ)を見た」と問い合わせください
つながらない方、不動産会社の方は
|
Building coverage, floor area ratio 建ぺい率・容積率 | | Fifty percent ・ Hundred percent 50%・100% |
Time residents 入居時期 | | February 2014 schedule 2014年2月予定 |
Land of the right form 土地の権利形態 | | Ownership 所有権 |
Structure and method of construction 構造・工法 | | Wooden 2-story 木造2階建 |
Overview and notices その他概要・特記事項 | | Contact: Ishikawa Osamu, Facilities: Public Water Supply, This sewage, All-electric, Building confirmation number: H25SHC11573, Parking: car space 担当者:石川 修、設備:公営水道、本下水、オール電化、建築確認番号:H25SHC11573、駐車場:カースペース |
Company profile 会社概要 | | <Mediation> Governor of Tokyo (3) No. 082486 (Corporation) Tokyo Metropolitan Government Building Lots and Buildings Transaction Business Association (Corporation) metropolitan area real estate Fair Trade Council member THR housing distribution group (Ltd.) JAPAN housing center Tachikawa Yubinbango190-0022 Tokyo Tachikawa Nishikicho 2-6-2 Stella NK building first floor <仲介>東京都知事(3)第082486号(公社)東京都宅地建物取引業協会会員 (公社)首都圏不動産公正取引協議会加盟THR住宅流通グループ(株)JAPANハウジングセンター立川〒190-0022 東京都立川市錦町2-6-2 ステラNKビル1階 |
