New Homes » Kanto » Tokyo » Hino
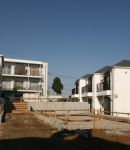 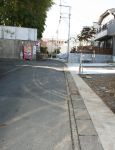
| | Hino City, Tokyo 東京都日野市 |
| Keio Line "Takahatafudo" walk 12 minutes 京王線「高幡不動」歩12分 |
| Corresponding to the flat-35S, Parking two Allowed, 2 along the line more accessible, Yang per good, Flat to the station, Siemens south road, A quiet residential area, Around traffic fewerese-style room, Starting station, Face-to-face kitchen, Bathroom 1 tsubo or more, Pay フラット35Sに対応、駐車2台可、2沿線以上利用可、陽当り良好、駅まで平坦、南側道路面す、閑静な住宅地、周辺交通量少なめ、和室、始発駅、対面式キッチン、浴室1坪以上、納 |
| Corresponding to the flat-35S, Parking two Allowed, 2 along the line more accessible, Yang per good, Flat to the station, Siemens south road, A quiet residential area, Around traffic fewerese-style room, Starting station, Face-to-face kitchen, Bathroom 1 tsubo or more, Storeroom フラット35Sに対応、駐車2台可、2沿線以上利用可、陽当り良好、駅まで平坦、南側道路面す、閑静な住宅地、周辺交通量少なめ、和室、始発駅、対面式キッチン、浴室1坪以上、納戸 |
Features pickup 特徴ピックアップ | | Corresponding to the flat-35S / Parking two Allowed / 2 along the line more accessible / Yang per good / Flat to the station / Siemens south road / A quiet residential area / Around traffic fewer / Japanese-style room / Starting station / Face-to-face kitchen / Bathroom 1 tsubo or more / Storeroom フラット35Sに対応 /駐車2台可 /2沿線以上利用可 /陽当り良好 /駅まで平坦 /南側道路面す /閑静な住宅地 /周辺交通量少なめ /和室 /始発駅 /対面式キッチン /浴室1坪以上 /納戸 | Event information イベント情報 | | Local guide Board (please make a reservation beforehand) schedule / During the public time / 9:00 ~ 20:00 There many compare properties around! Come to please feel free to visit TEL0120-78-5811 現地案内会(事前に必ず予約してください)日程/公開中時間/9:00 ~ 20:00周辺に多数比較物件ございます!是非お気軽にご見学下さいTEL0120-78-5811まで | Price 価格 | | 42,800,000 yen 4280万円 | Floor plan 間取り | | 4LDK + S (storeroom) 4LDK+S(納戸) | Units sold 販売戸数 | | 1 units 1戸 | Total units 総戸数 | | 2 units 2戸 | Land area 土地面積 | | 125.59 sq m (37.99 tsubo) (Registration) 125.59m2(37.99坪)(登記) | Building area 建物面積 | | 97.2 sq m (29.40 tsubo) (Registration) 97.2m2(29.40坪)(登記) | Completion date 完成時期(築年月) | | January 2014 will 2014年1月予定 | Address 住所 | | Hino City, Tokyo Nanping 3 東京都日野市南平3 | Traffic 交通 | | Keio Line "Takahatafudo" walk 12 minutes
Tama Monorail "Takahatafudo" walk 12 minutes 京王線「高幡不動」歩12分
多摩都市モノレール「高幡不動」歩12分 | Related links 関連リンク | | [Related Sites of this company] 【この会社の関連サイト】 | Person in charge 担当者より | | [Regarding this property.] Is a limited express stop station "Takahatafudo" walking distance! ! To the station is a good location to walk in the flat until the (● ^ o ^ ●) Please feel free to contact us TEL0120-78-5811 【この物件について】特急停車駅『高幡不動』徒歩圏です!!駅まで平坦で歩ける好立地です(●^o^●)お気軽にお問合せ下さいTEL0120-78-5811まで | Contact お問い合せ先 | | TEL: 0120-785811 [Toll free] Please contact the "saw SUUMO (Sumo)" TEL:0120-785811【通話料無料】「SUUMO(スーモ)を見た」と問い合わせください | Building coverage, floor area ratio 建ぺい率・容積率 | | Kenpei rate: 40%, Volume ratio: 80% 建ペい率:40%、容積率:80% | Time residents 入居時期 | | January 2014 2014年1月 | Land of the right form 土地の権利形態 | | Ownership 所有権 | Structure and method of construction 構造・工法 | | Wooden 2-story (framing method) 木造2階建(軸組工法) | Use district 用途地域 | | One low-rise, Two mid-high 1種低層、2種中高 | Land category 地目 | | Residential land 宅地 | Overview and notices その他概要・特記事項 | | Building confirmation number: No. H25SHC116692, 116,693 No. 建築確認番号:第H25SHC116692号、116693号 | Company profile 会社概要 | | <Mediation> Governor of Tokyo (8) No. 045987 (Corporation) Tokyo Metropolitan Government Building Lots and Buildings Transaction Business Association (Corporation) metropolitan area real estate Fair Trade Council member (Ltd.) Komatsu Home Lesson 2 Yubinbango190-0023 Tachikawa City, Tokyo Shibasaki-cho 2-4-6 <仲介>東京都知事(8)第045987号(公社)東京都宅地建物取引業協会会員 (公社)首都圏不動産公正取引協議会加盟(株)コマツホーム2課〒190-0023 東京都立川市柴崎町2-4-6 |
Local appearance photo現地外観写真 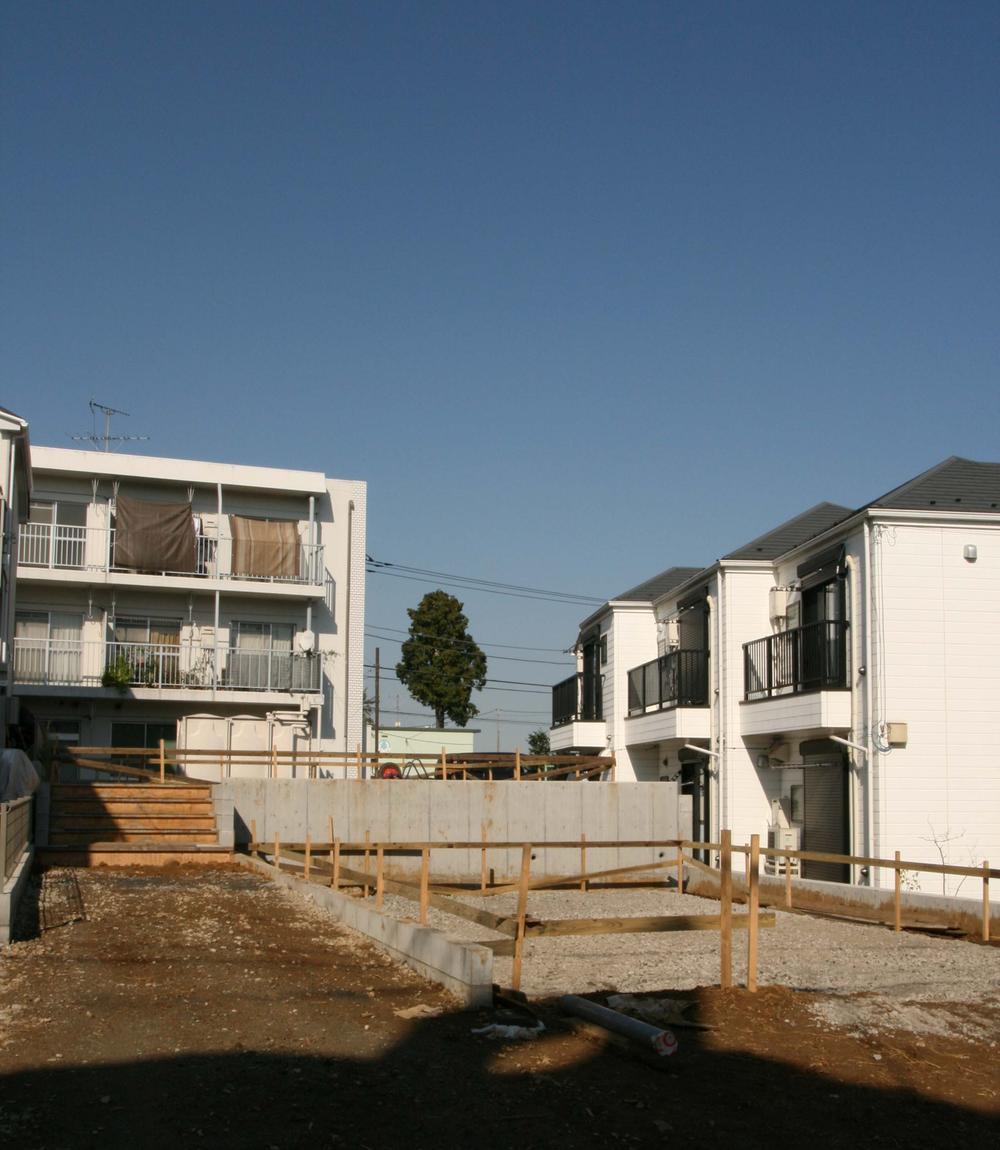 Local (11 May 2013) Shooting January is scheduled to be completed in 2014
現地(2013年11月)撮影 2014年1月完成予定です
Local photos, including front road前面道路含む現地写真 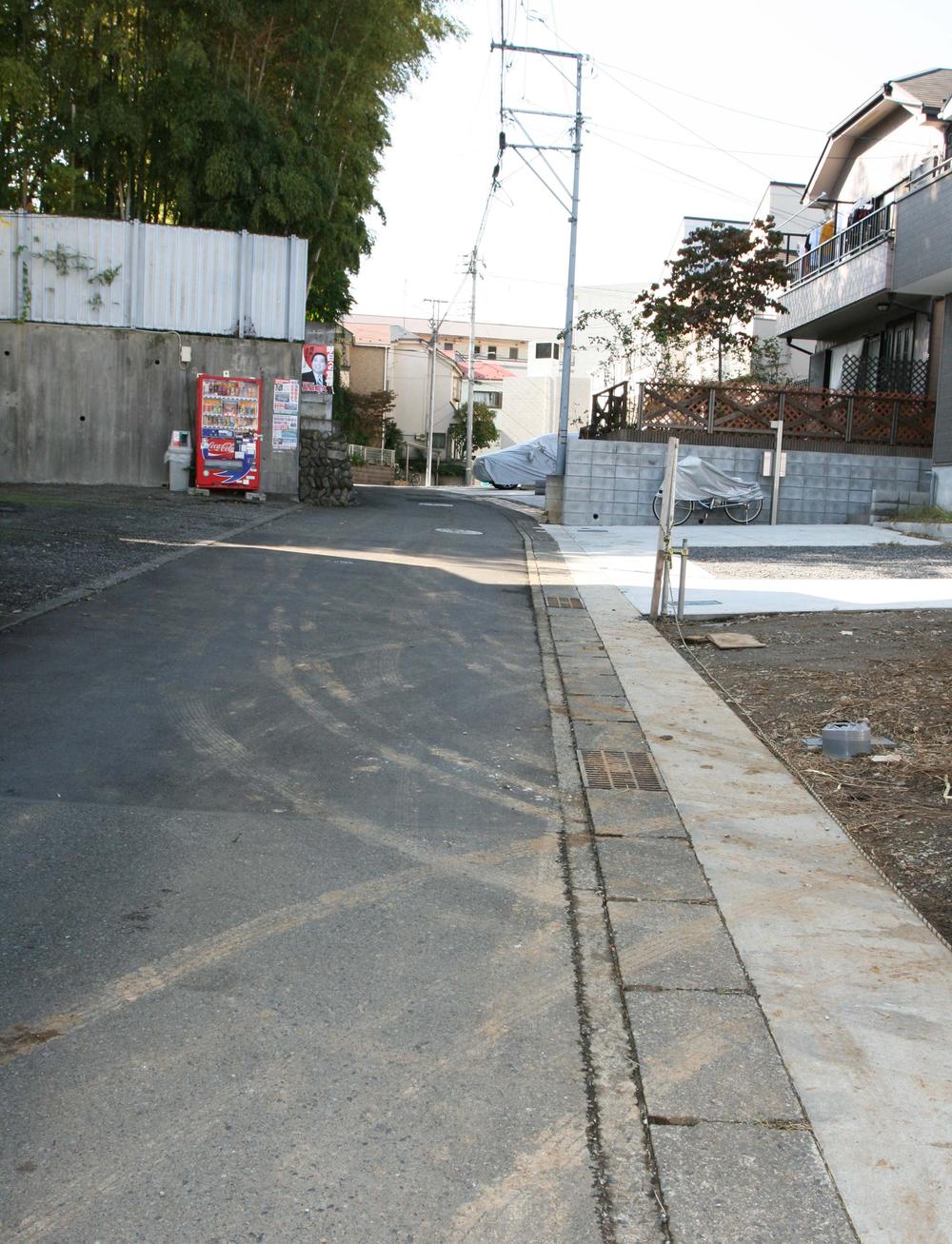 Local (11 May 2013) Shooting
現地(2013年11月)撮影
Floor plan間取り図 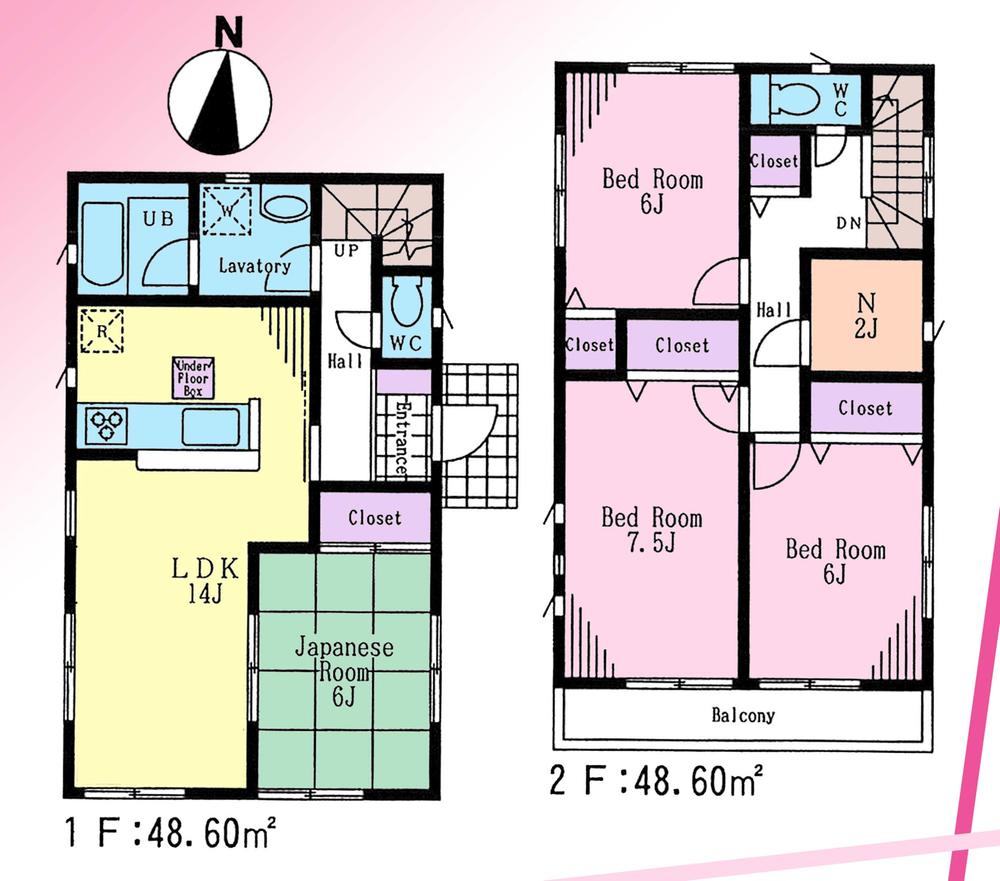 (1 Building), Price 42,800,000 yen, 4LDK+S, Land area 125.59 sq m , Building area 97.2 sq m
(1号棟)、価格4280万円、4LDK+S、土地面積125.59m2、建物面積97.2m2
Park公園 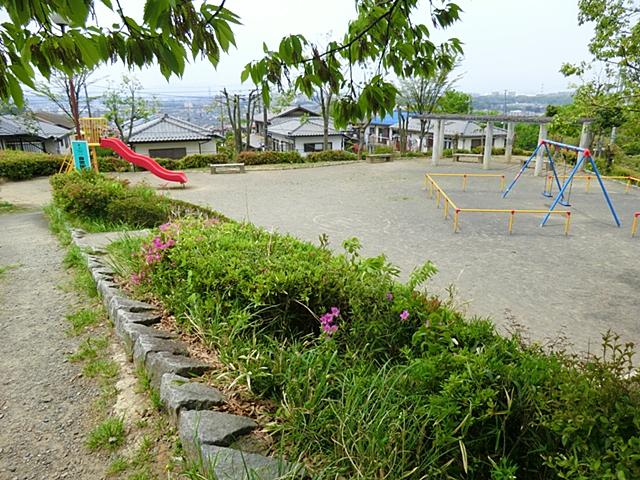 425m until Kashimadai park
かしまだい公園まで425m
Primary school小学校 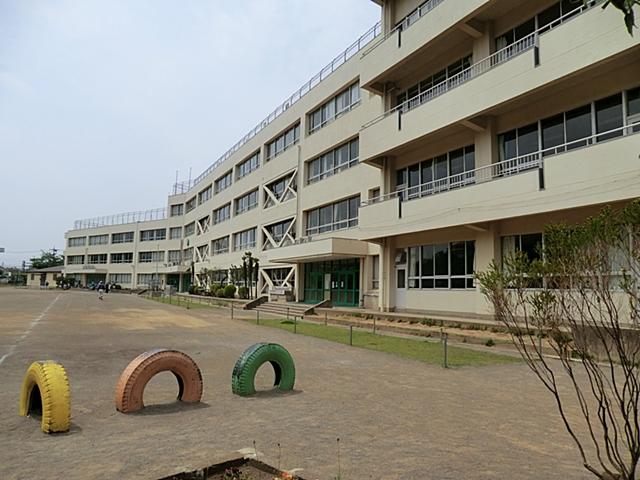 Hino Municipal Nanping 400m up to elementary school
日野市立南平小学校まで400m
Station駅 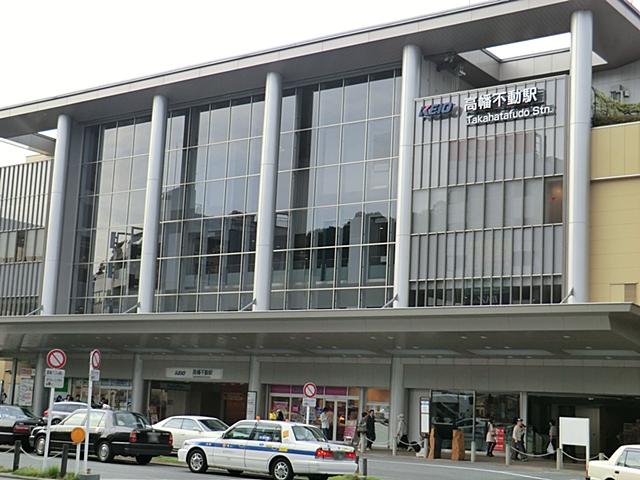 980m to Keio Electric Railway Takahatafudo
京王電鉄高幡不動駅まで980m
Park公園 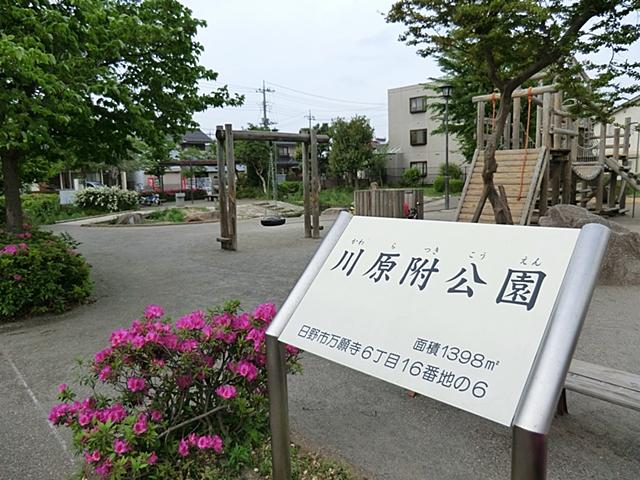 650m until Kawahara Supplementary park
川原附公園まで650m
Location
|








