New Homes » Kanto » Tokyo » Hino
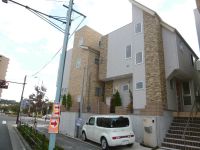 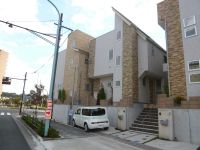
| | Hino City, Tokyo 東京都日野市 |
| Tama Monorail "Otsuka ・ Teikyo University "walk 32 minutes 多摩都市モノレール「大塚・帝京大学」歩32分 |
| Earn T-POINT When you purchase our! Flat 35S corresponding! Spacious living space with all the living room storage space! Enhancement also equipment content! 当社でご購入するとT-POINTが貯まります!フラット35S対応!全居室収納スペース付きで広々住空間!設備内容も充実! |
| Corresponding to the flat-35S, System kitchen, All room storage, 2-story, Underfloor Storage, Atrium, Face-to-face kitchen, TV monitor interphone, All living room flooring, City gas, All rooms are two-sided lighting, roof balcony, Attic storage, Floor heating フラット35Sに対応、システムキッチン、全居室収納、2階建、床下収納、吹抜け、対面式キッチン、TVモニタ付インターホン、全居室フローリング、都市ガス、全室2面採光、ルーフバルコニー、屋根裏収納、床暖房 |
Features pickup 特徴ピックアップ | | Corresponding to the flat-35S / System kitchen / All room storage / Face-to-face kitchen / 2-story / Underfloor Storage / Atrium / TV monitor interphone / All living room flooring / City gas / All rooms are two-sided lighting / roof balcony / Attic storage / Floor heating フラット35Sに対応 /システムキッチン /全居室収納 /対面式キッチン /2階建 /床下収納 /吹抜け /TVモニタ付インターホン /全居室フローリング /都市ガス /全室2面採光 /ルーフバルコニー /屋根裏収納 /床暖房 | Price 価格 | | 33,800,000 yen ~ 34,800,000 yen 3380万円 ~ 3480万円 | Floor plan 間取り | | 3LDK 3LDK | Units sold 販売戸数 | | 2 units 2戸 | Total units 総戸数 | | 3 units 3戸 | Land area 土地面積 | | 72.93 sq m ~ 97.76 sq m (registration) 72.93m2 ~ 97.76m2(登記) | Building area 建物面積 | | 77.75 sq m ~ 88.29 sq m (registration) 77.75m2 ~ 88.29m2(登記) | Completion date 完成時期(築年月) | | November 2012 2012年11月 | Address 住所 | | Hino City, Tokyo moxa 東京都日野市百草 | Traffic 交通 | | Tama Monorail "Otsuka ・ Teikyo University "walk 32 minutes Keio Line" moxa Garden "walk 24 minutes
Tama Monorail "Chuo University ・ Meisei "walk 30 minutes 多摩都市モノレール「大塚・帝京大学」歩32分京王線「百草園」歩24分
多摩都市モノレール「中央大学・明星大学」歩30分 | Related links 関連リンク | | [Related Sites of this company] 【この会社の関連サイト】 | Person in charge 担当者より | | Person in charge of real-estate and building Taniwaki Kazuo Age: 50s important "live", For everyone who seriously looking, Our also kept in mind the cordial, No deal like that can definitely, We would like to strive. 担当者宅建谷脇 和男年齢:50代大切な『お住まい』を、真剣にお探しの皆様方に対し、私共も誠心誠意を心掛け、間違いの無い取引が出来る様、努めて行きたいと考えております。 | Contact お問い合せ先 | | TEL: 0120-980051 [Toll free] Please contact the "saw SUUMO (Sumo)" TEL:0120-980051【通話料無料】「SUUMO(スーモ)を見た」と問い合わせください | Most price range 最多価格帯 | | If the Supplementary Information, Please enter 補足事項はあれば、入力してください | Building coverage, floor area ratio 建ぺい率・容積率 | | Kenpei rate: 80% ・ 80%, Volume ratio: 200% ・ 400% 建ペい率:80%・80%、容積率:200%・400% | Time residents 入居時期 | | Immediate available 即入居可 | Land of the right form 土地の権利形態 | | Ownership 所有権 | Structure and method of construction 構造・工法 | | Wooden 2-story 木造2階建 | Use district 用途地域 | | One low-rise 1種低層 | Land category 地目 | | Residential land 宅地 | Other limitations その他制限事項 | | Regulations have by the Landscape Act, Regulations have by the Aviation Law, If there are other restrictions, please fill in less than 150 characters 景観法による規制有、航空法による規制有、その他の制限事項がある場合は150字以内で記入してください | Overview and notices その他概要・特記事項 | | Contact: Taniwaki Kazuo, Building confirmation number: No. BVJ-w11-10-0612, Floor heating (LD ・ 2 Kaiyoshitsu), Entrance ・ Living on Fukinuki, Defects insurance, Ground improvement already (with warranty), Special / Attic storage 9.72 sq m 担当者:谷脇 和男、建築確認番号:第BVJ-w11-10-0612号、床暖房(LD・2階洋室)、玄関・リビング上吹抜、瑕疵保険、地盤改良済(保証付)、別途/小屋裏収納9.72m2 | Company profile 会社概要 | | <Mediation> Governor of Tokyo (4) No. 075534 (Corporation) Tokyo Metropolitan Government Building Lots and Buildings Transaction Business Association (Corporation) metropolitan area real estate Fair Trade Council member (with) Juchi housing Yubinbango192-0904 Hachioji, Tokyo Koyasu-cho 4-20-8 <仲介>東京都知事(4)第075534号(公社)東京都宅地建物取引業協会会員 (公社)首都圏不動産公正取引協議会加盟(有)住地ハウジング〒192-0904 東京都八王子市子安町4-20-8 |
Local appearance photo現地外観写真 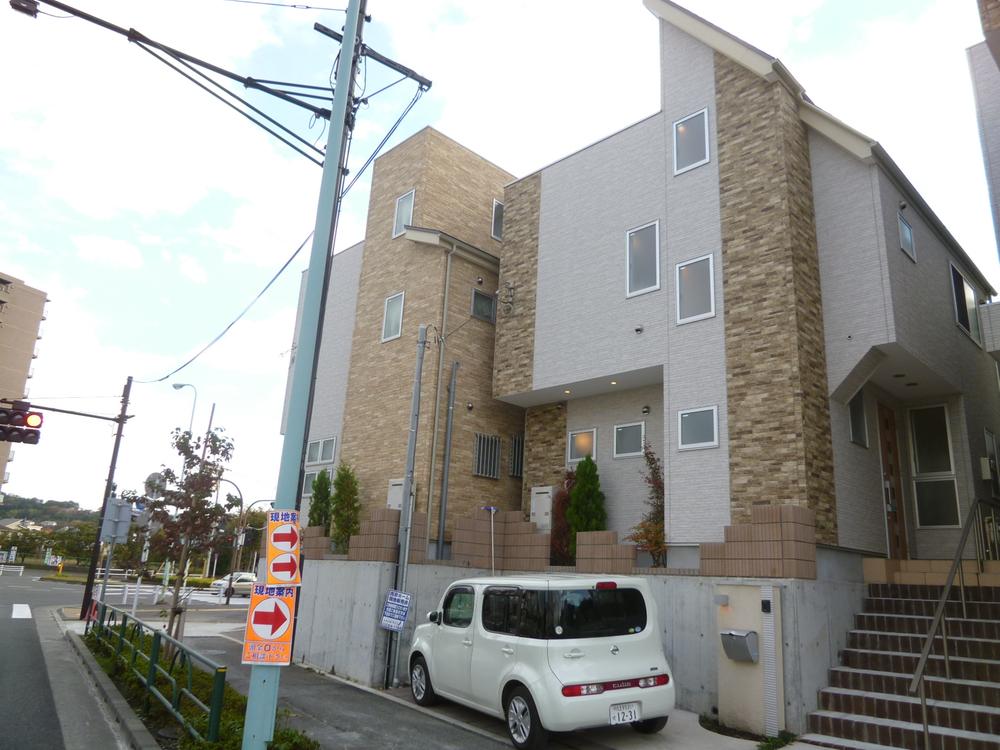 Building 2
2号棟
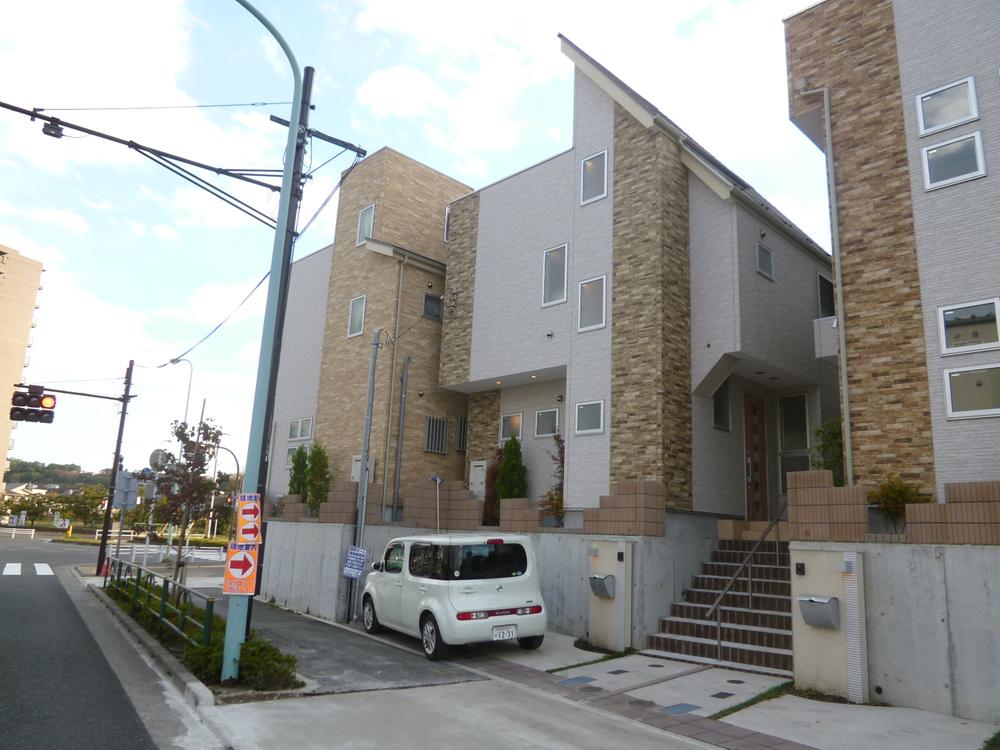 Building 2
2号棟
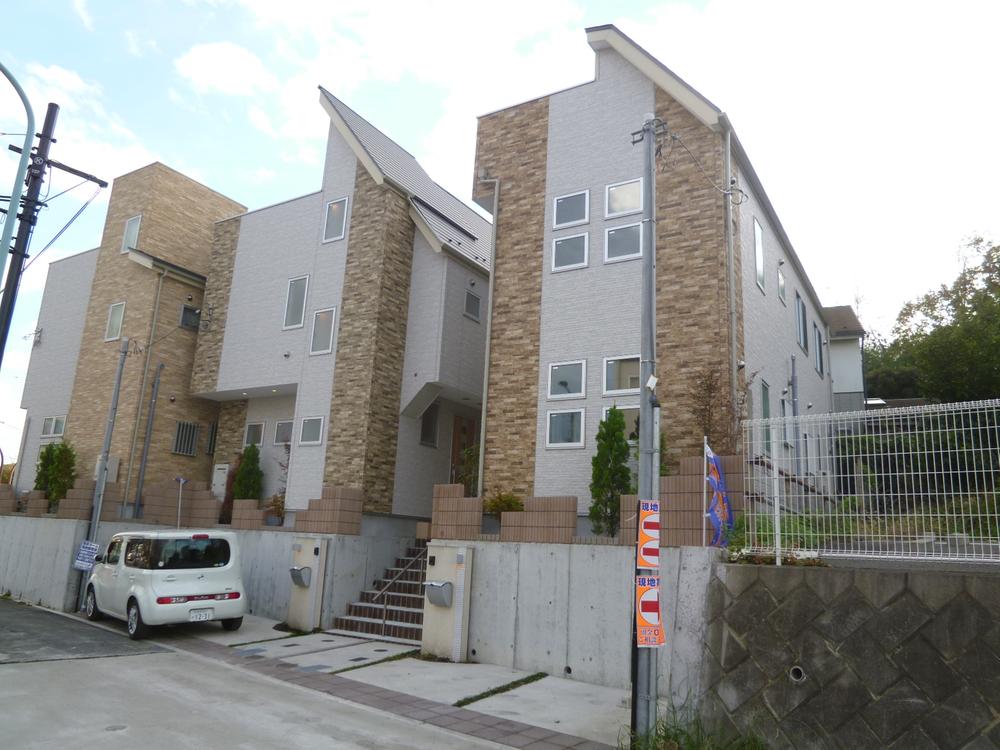 Building 3
3号棟
Floor plan間取り図 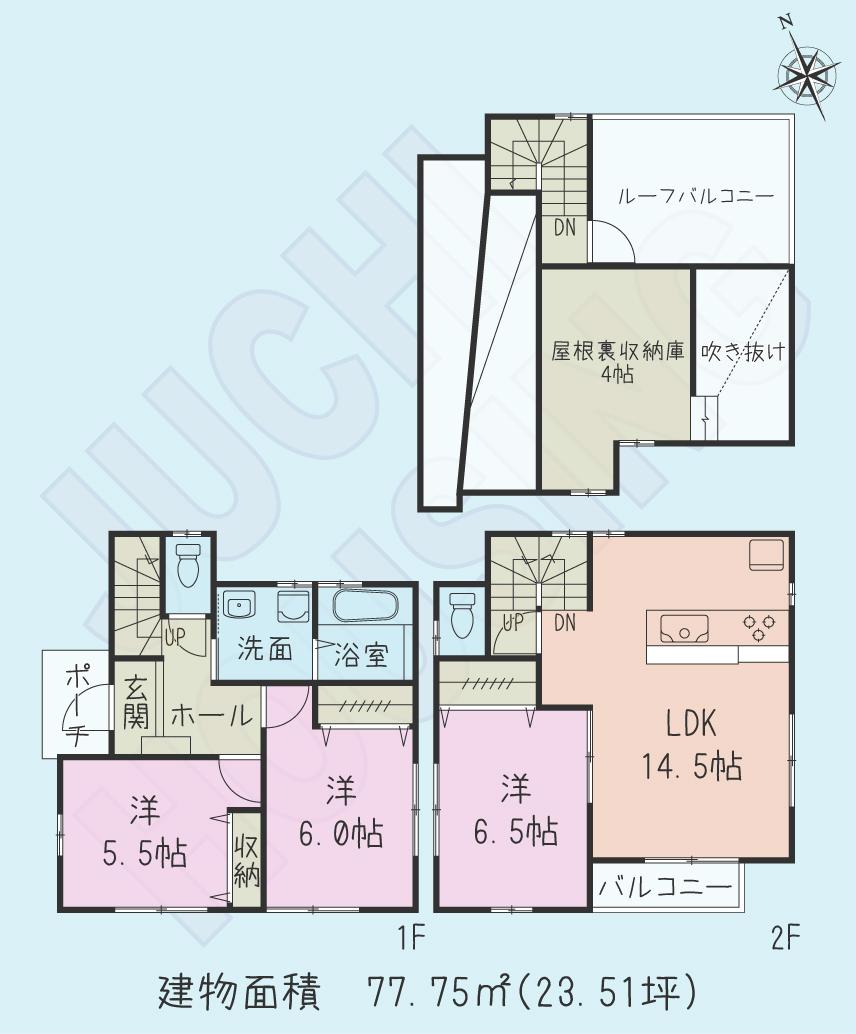 (Building 2), Price 33,800,000 yen, 3LDK, Land area 72.93 sq m , Building area 77.75 sq m
(2号棟)、価格3380万円、3LDK、土地面積72.93m2、建物面積77.75m2
Local appearance photo現地外観写真 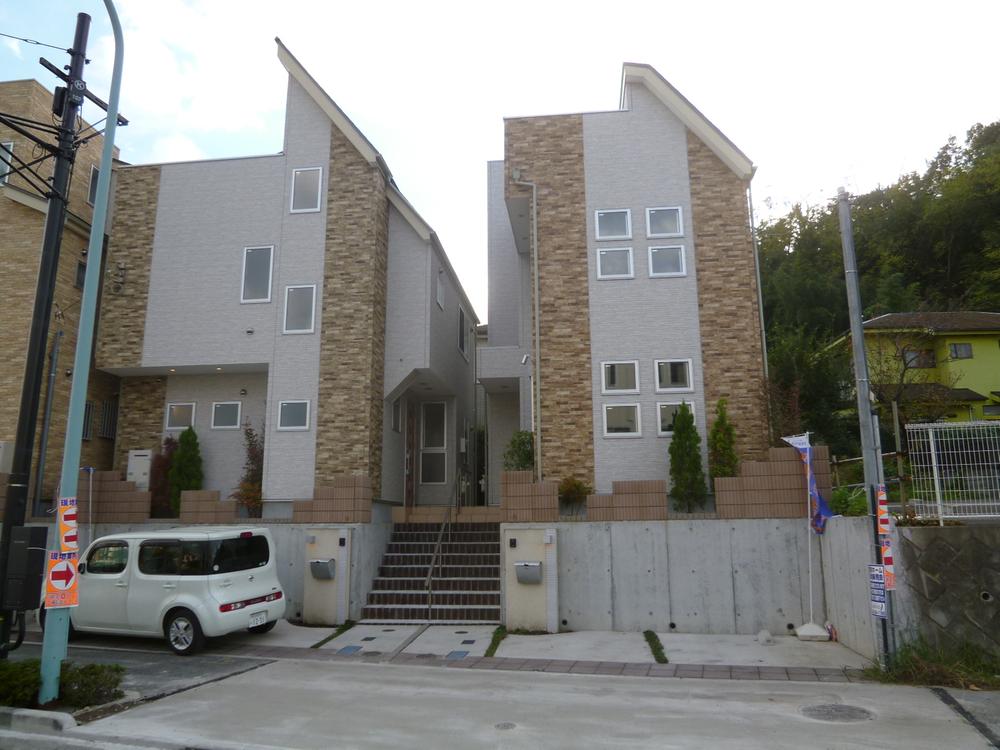 Building 3
3号棟
Livingリビング 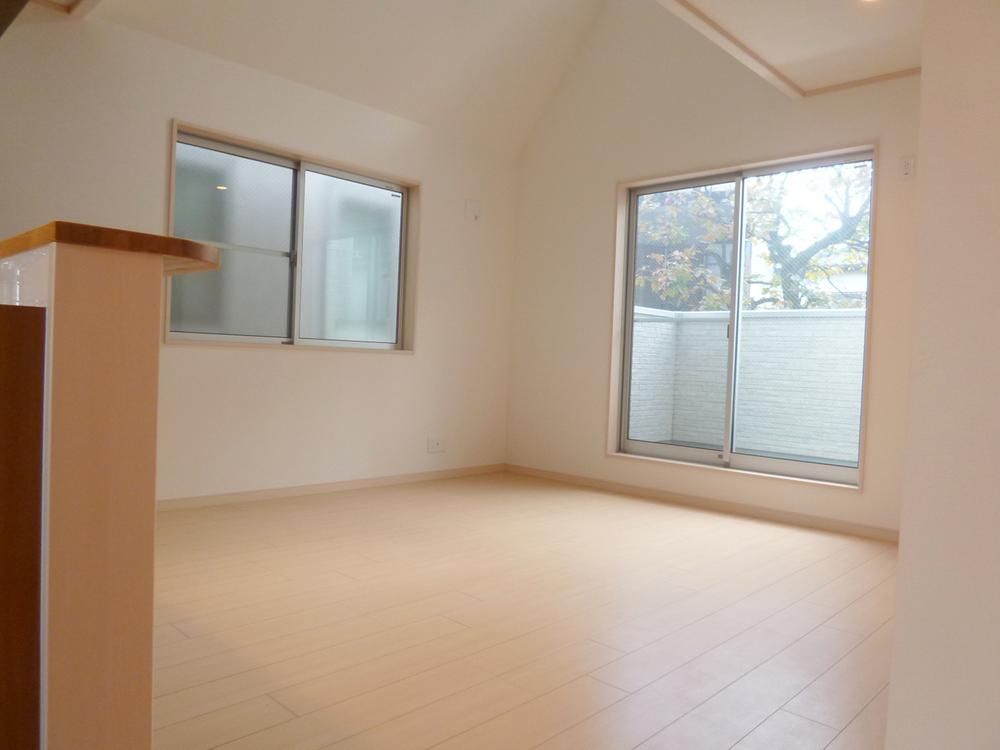 Building 2
2号棟
Bathroom浴室 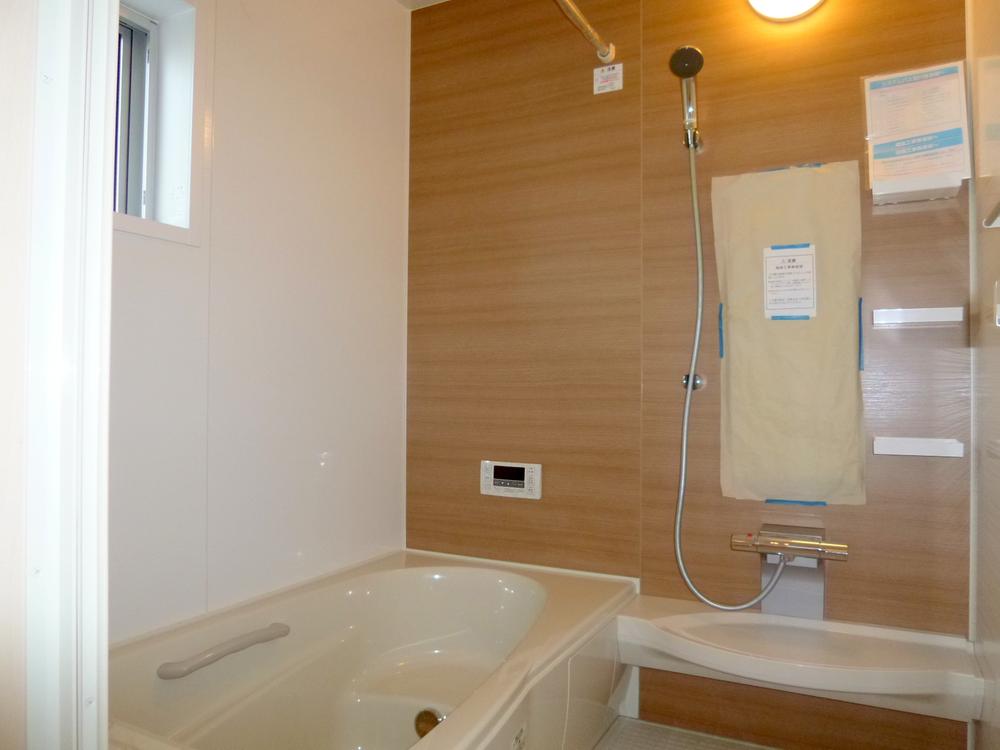 Building 2
2号棟
Kitchenキッチン 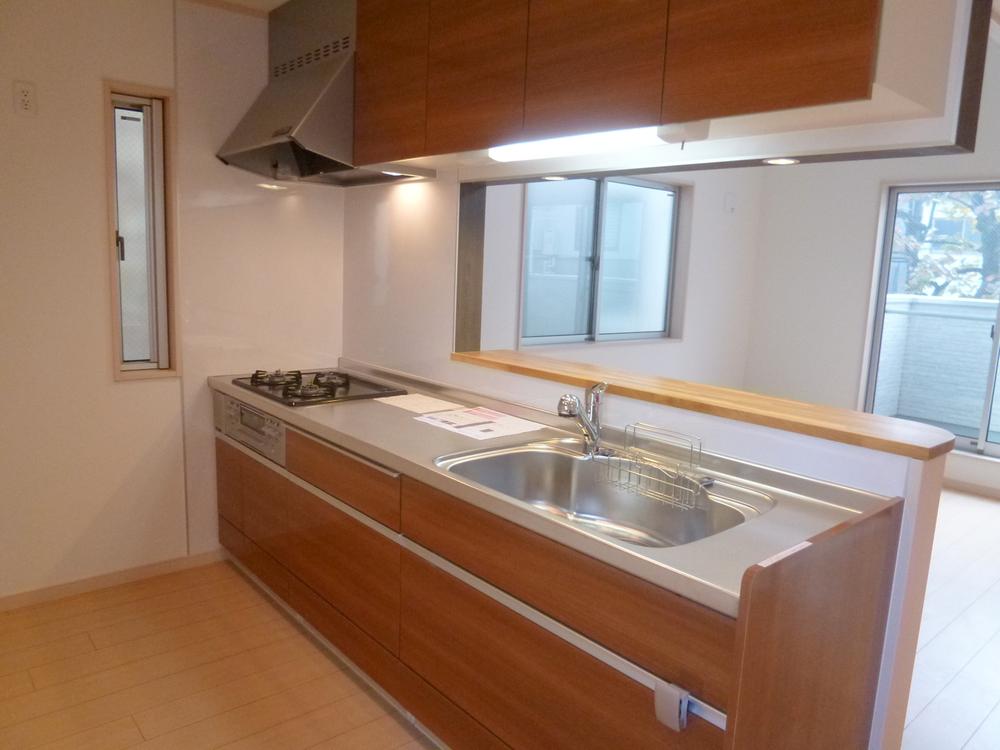 Building 2
2号棟
Non-living roomリビング以外の居室 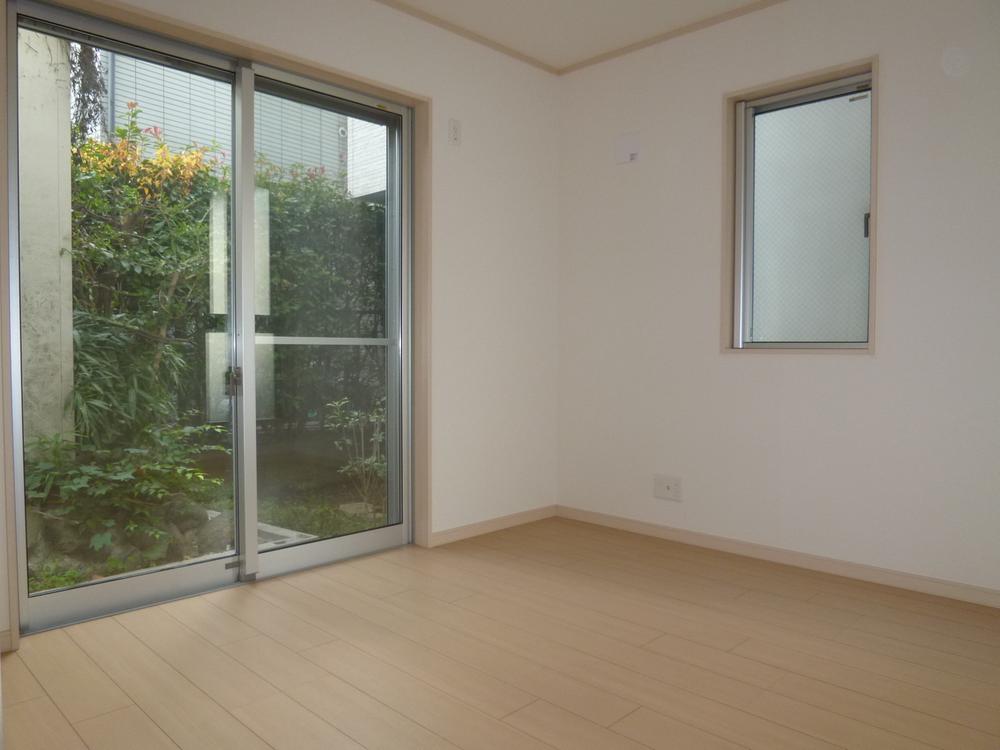 Building 2
2号棟
Wash basin, toilet洗面台・洗面所 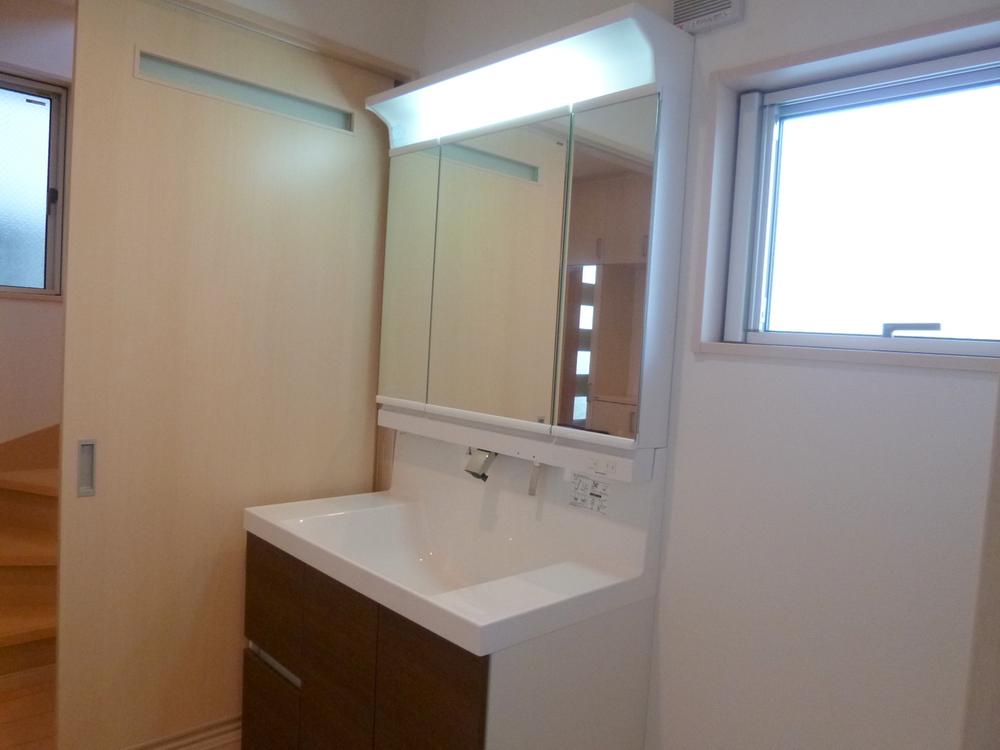 Building 2
2号棟
Receipt収納 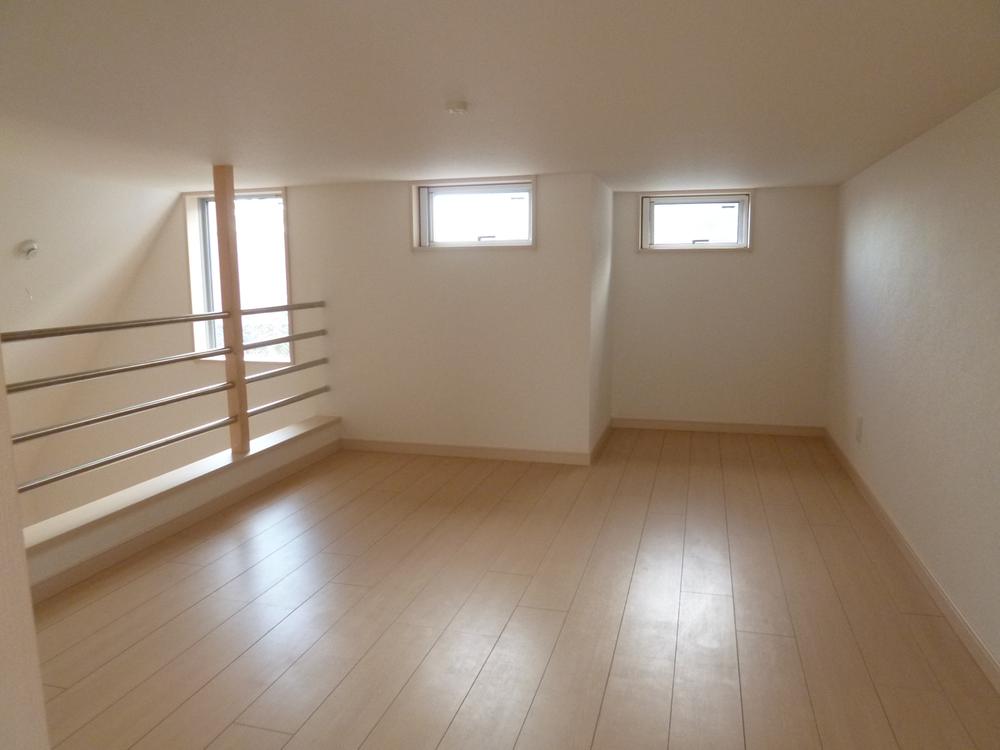 Building 2
2号棟
Toiletトイレ 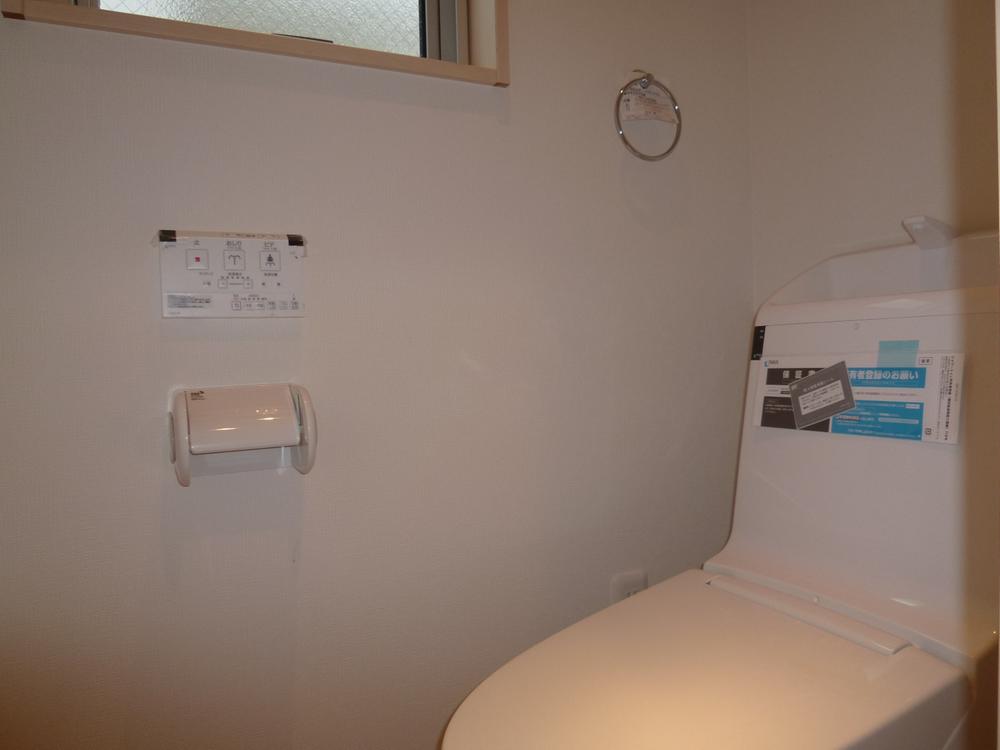 Building 2
2号棟
Balconyバルコニー 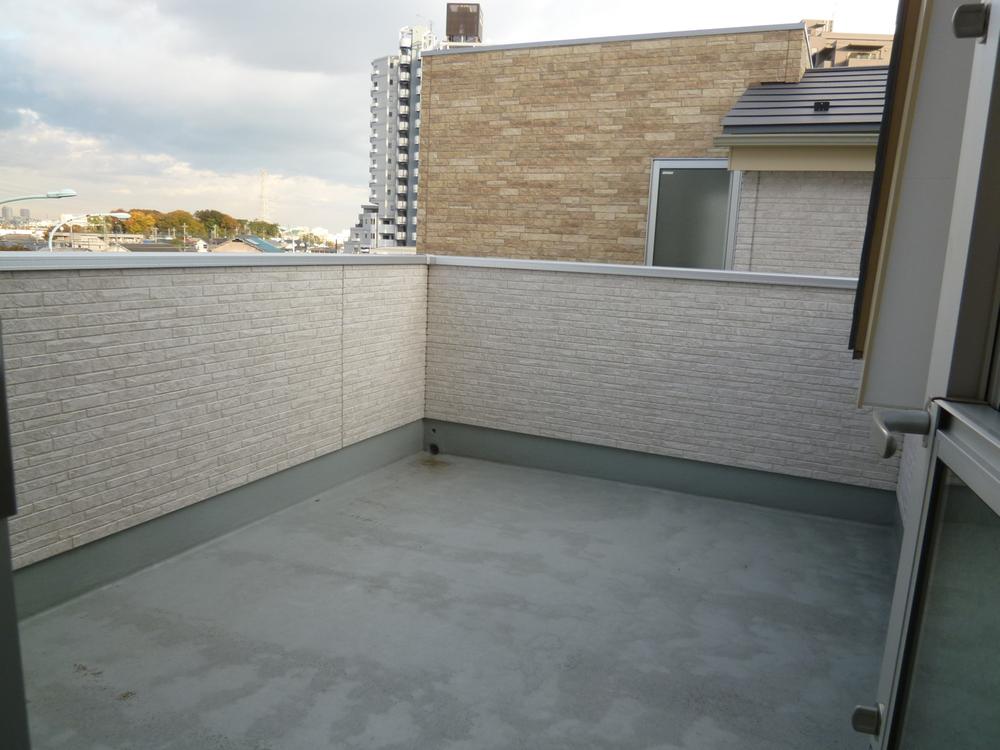 Building 2
2号棟
Supermarketスーパー 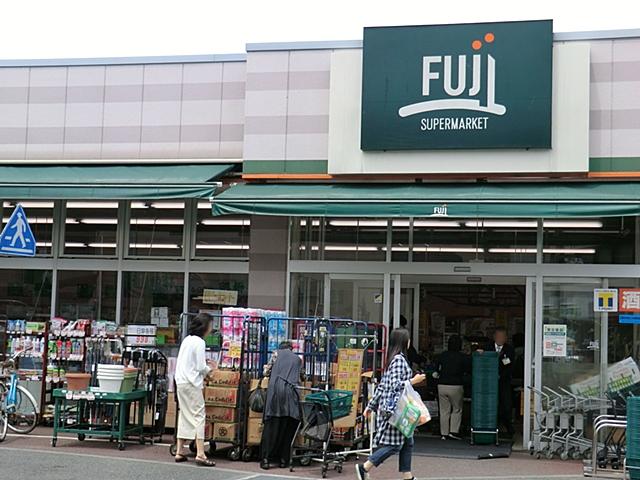 Fuji until the moxa Garden shop 1392m Fuji moxa Garden shop
Fuji百草園店まで1392m Fuji百草園店
View photos from the dwelling unit住戸からの眺望写真 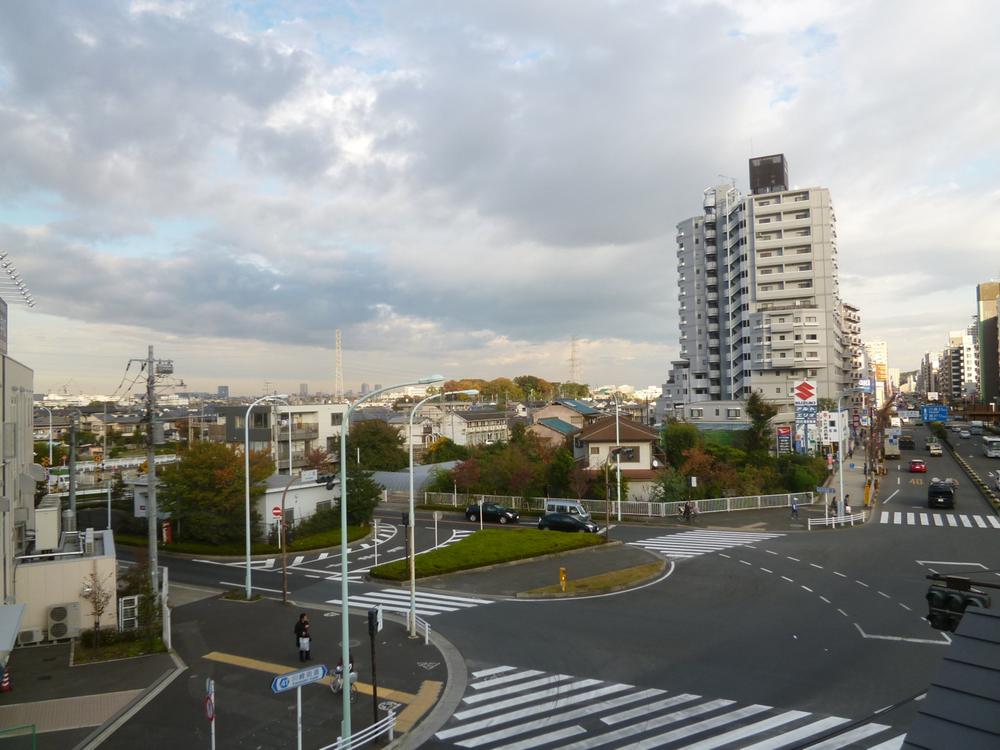 Building 2
2号棟
Floor plan間取り図 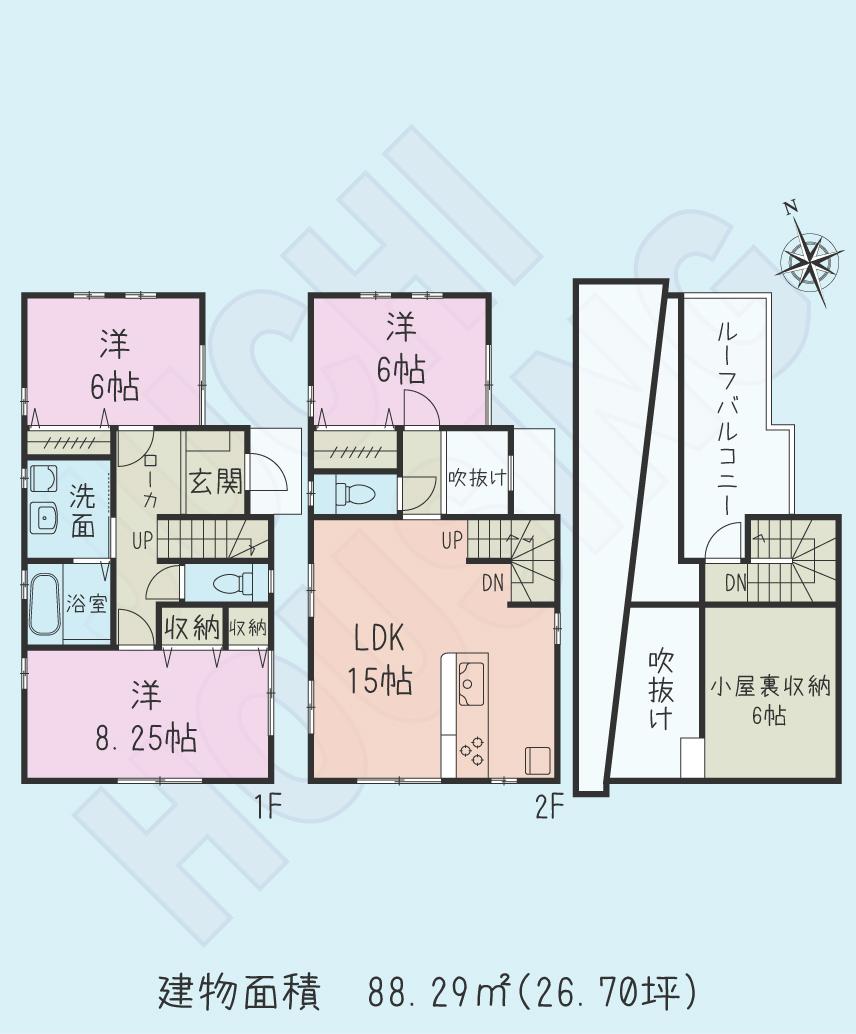 (3 Building), Price 34,800,000 yen, 3LDK, Land area 97.76 sq m , Building area 88.29 sq m
(3号棟)、価格3480万円、3LDK、土地面積97.76m2、建物面積88.29m2
Livingリビング 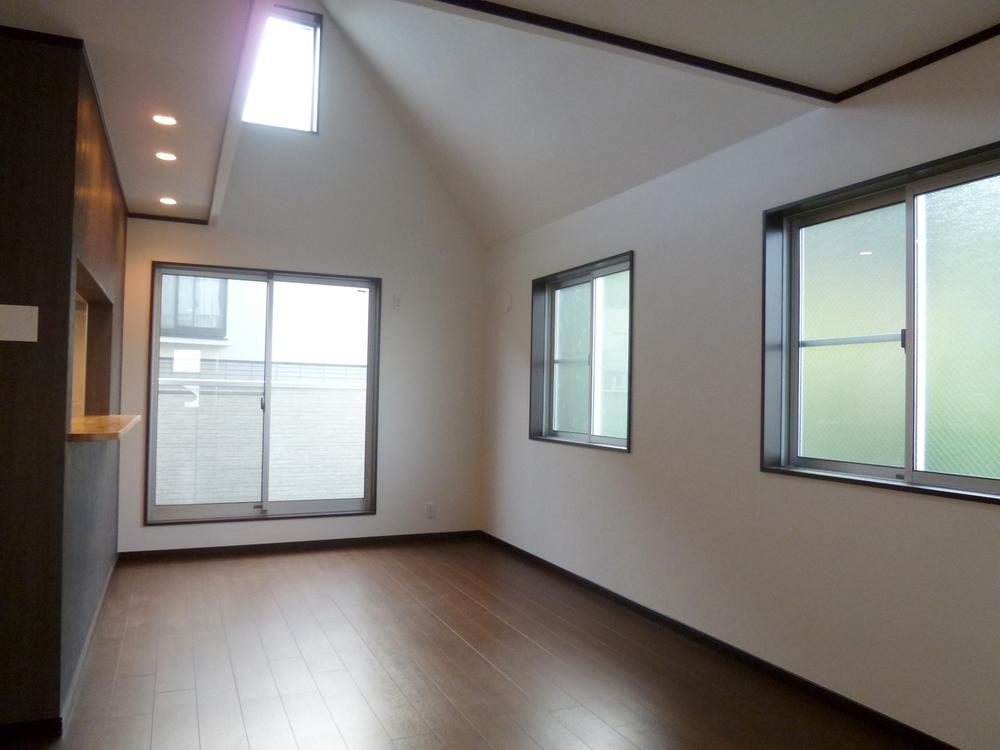 Building 3
3号棟
Non-living roomリビング以外の居室 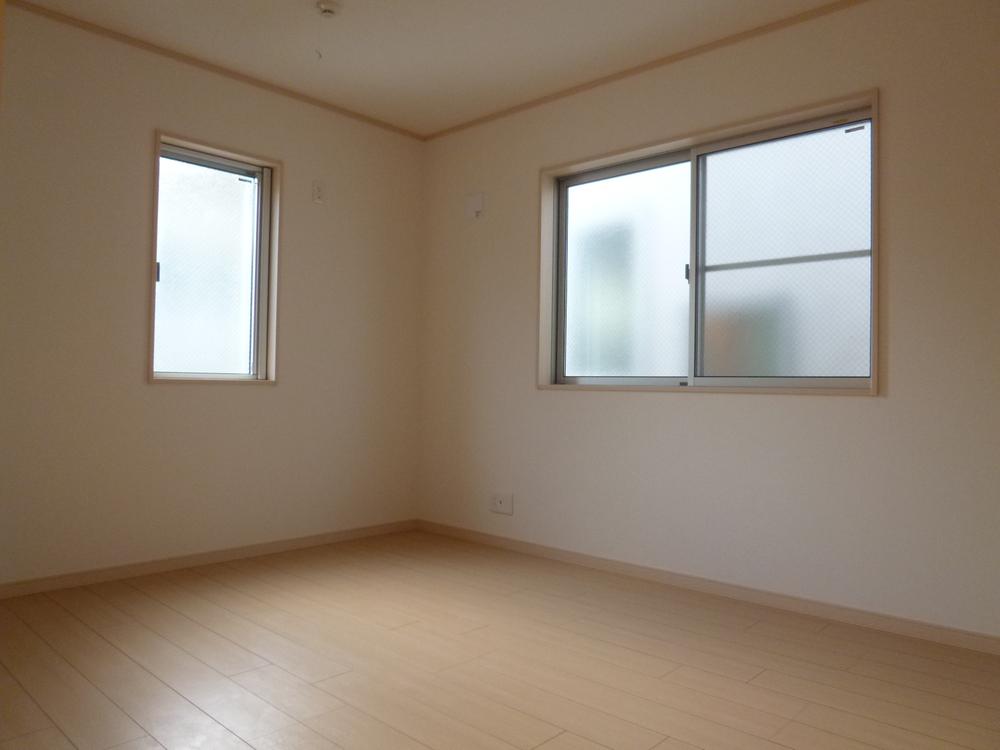 Building 2
2号棟
Receipt収納 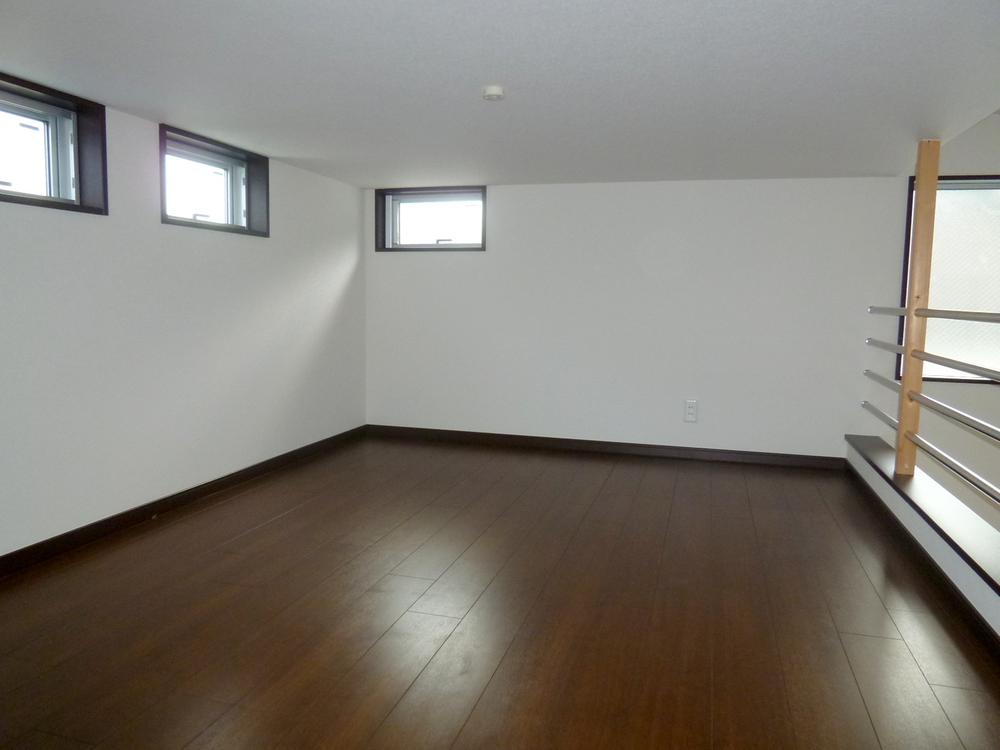 Building 3
3号棟
Junior high school中学校 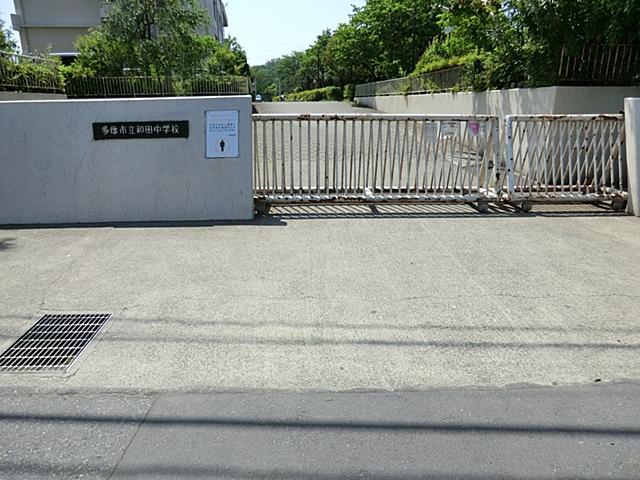 1601m Tama City Wada Junior High School until the Tama City Wada Junior High School
多摩市立和田中学校まで1601m 多摩市立和田中学校
Non-living roomリビング以外の居室 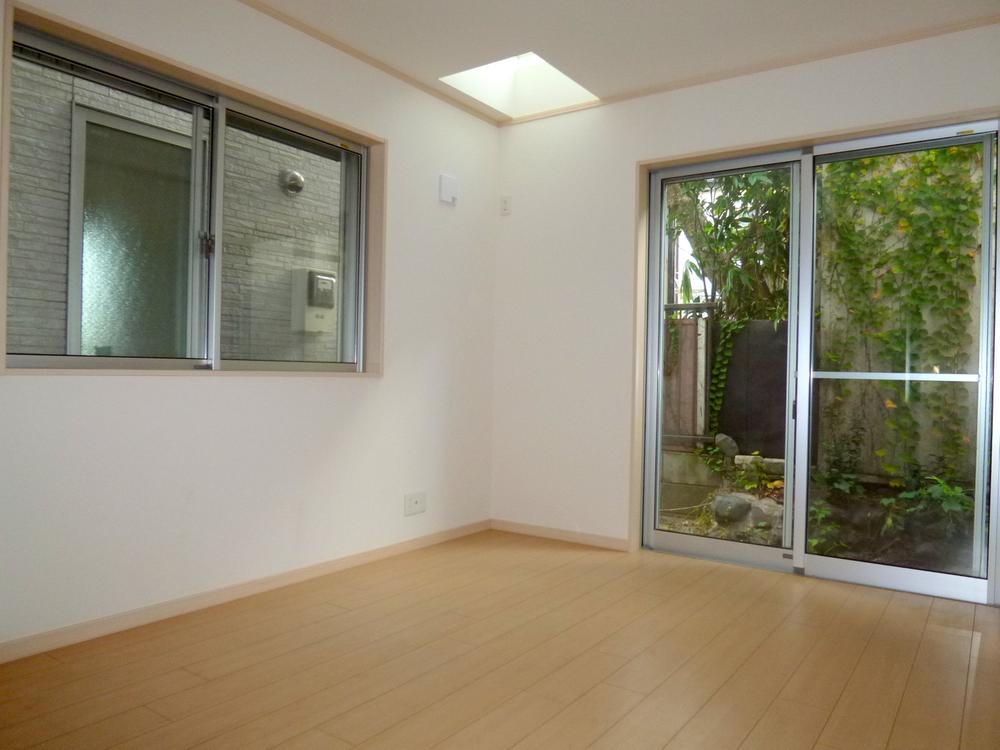 Building 2
2号棟
Location
|






















