New Homes » Kanto » Tokyo » Hino
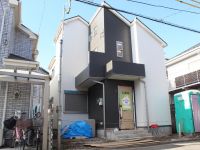 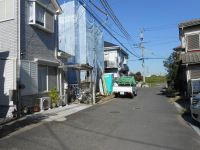
| | Hino City, Tokyo 東京都日野市 |
| Tama Monorail "Takahatafudo" walk 10 minutes 多摩都市モノレール「高幡不動」歩10分 |
| System kitchen, Bathroom Dryer, All room storage, Flat to the station, LDK15 tatami mats or more, Shaping land, Face-to-face kitchen, Toilet 2 places, 2-story, Underfloor Storage, The window in the bathroom, All living room flooring, Dish washing drying システムキッチン、浴室乾燥機、全居室収納、駅まで平坦、LDK15畳以上、整形地、対面式キッチン、トイレ2ヶ所、2階建、床下収納、浴室に窓、全居室フローリング、食器洗乾燥 |
| System kitchen, Bathroom Dryer, All room storage, Flat to the station, LDK15 tatami mats or more, Shaping land, Face-to-face kitchen, Toilet 2 places, 2-story, Underfloor Storage, The window in the bathroom, All living room flooring, Dish washing dryer, Walk-in closet, Water filter, City gas, Floor heating システムキッチン、浴室乾燥機、全居室収納、駅まで平坦、LDK15畳以上、整形地、対面式キッチン、トイレ2ヶ所、2階建、床下収納、浴室に窓、全居室フローリング、食器洗乾燥機、ウォークインクロゼット、浄水器、都市ガス、床暖房 |
Features pickup 特徴ピックアップ | | System kitchen / Bathroom Dryer / All room storage / Flat to the station / LDK15 tatami mats or more / Shaping land / Face-to-face kitchen / Toilet 2 places / 2-story / Underfloor Storage / The window in the bathroom / All living room flooring / Dish washing dryer / Walk-in closet / Water filter / City gas / Floor heating システムキッチン /浴室乾燥機 /全居室収納 /駅まで平坦 /LDK15畳以上 /整形地 /対面式キッチン /トイレ2ヶ所 /2階建 /床下収納 /浴室に窓 /全居室フローリング /食器洗乾燥機 /ウォークインクロゼット /浄水器 /都市ガス /床暖房 | Event information イベント情報 | | Local guide Board (please make a reservation beforehand) schedule / Every Saturday, Sunday and public holidays time / 10:00 ~ 17:00 ※ You can also guide you on weekdays. Please feel free to specify a good convenient for you for your time. (Wednesday and has become a regular holiday. Please note. ) ※ You can also pick up your home. Please feel free to tell us. 現地案内会(事前に必ず予約してください)日程/毎週土日祝時間/10:00 ~ 17:00※平日もご案内できます。お気軽にご都合の良いお時間をご指定ください。(水曜日は定休日となっております。あらかじめご了承ください。)※ご自宅までの送迎もできます。お気軽にお申し付けください。 | Price 価格 | | 36,800,000 yen 3680万円 | Floor plan 間取り | | 3LDK 3LDK | Units sold 販売戸数 | | 1 units 1戸 | Total units 総戸数 | | 1 units 1戸 | Land area 土地面積 | | 100.5 sq m (registration) 100.5m2(登記) | Building area 建物面積 | | 80.36 sq m (measured) 80.36m2(実測) | Driveway burden-road 私道負担・道路 | | Nothing 無 | Completion date 完成時期(築年月) | | December 2013 2013年12月 | Address 住所 | | Hino City, Tokyo Oaza Ishida 東京都日野市大字石田 | Traffic 交通 | | Tama Monorail "Takahatafudo" walk 10 minutes Tama city monorail "Manganji" walk 8 minutes 多摩都市モノレール「高幡不動」歩10分多摩都市モノレール「万願寺」歩8分 | Person in charge 担当者より | | Person in charge of real-estate and building collar Shunichi Age: 30 Daigyokai Experience: 8 years Hino City of property (newly built single-family ・ Used apartment ・ Please leave if land, etc.)! Please feel free to contact us also consult Relocation consultation or your mortgage. 担当者宅建江里 俊一年齢:30代業界経験:8年日野市の物件(新築戸建・中古マンション・土地など)ならお任せください!住宅ローンのご相談やお住み替えのご相談もお気軽にお問合せください。 | Contact お問い合せ先 | | TEL: 042-514-8100 Please inquire as "saw SUUMO (Sumo)" TEL:042-514-8100「SUUMO(スーモ)を見た」と問い合わせください | Building coverage, floor area ratio 建ぺい率・容積率 | | 40% ・ 80% 40%・80% | Time residents 入居時期 | | Consultation 相談 | Land of the right form 土地の権利形態 | | Ownership 所有権 | Structure and method of construction 構造・工法 | | Wooden 2-story 木造2階建 | Use district 用途地域 | | One low-rise 1種低層 | Overview and notices その他概要・特記事項 | | Contact: Eri Shunichi, Facilities: Public Water Supply, This sewage, City gas, Building confirmation number: day or Ken 確第 No. 21, Parking: car space 担当者:江里 俊一、設備:公営水道、本下水、都市ガス、建築確認番号:日ま建確第21号、駐車場:カースペース | Company profile 会社概要 | | <Mediation> Minister of Land, Infrastructure and Transport (1) the first 008,523 No. Hino city real estate specialty store (stock) Double Orange Yubinbango191-0016 Hino City, Tokyo Shinmei 2-8-15 <仲介>国土交通大臣(1)第008523号日野市内不動産専門店(株)ダブルオレンジ〒191-0016 東京都日野市神明2-8-15 |
Local appearance photo現地外観写真 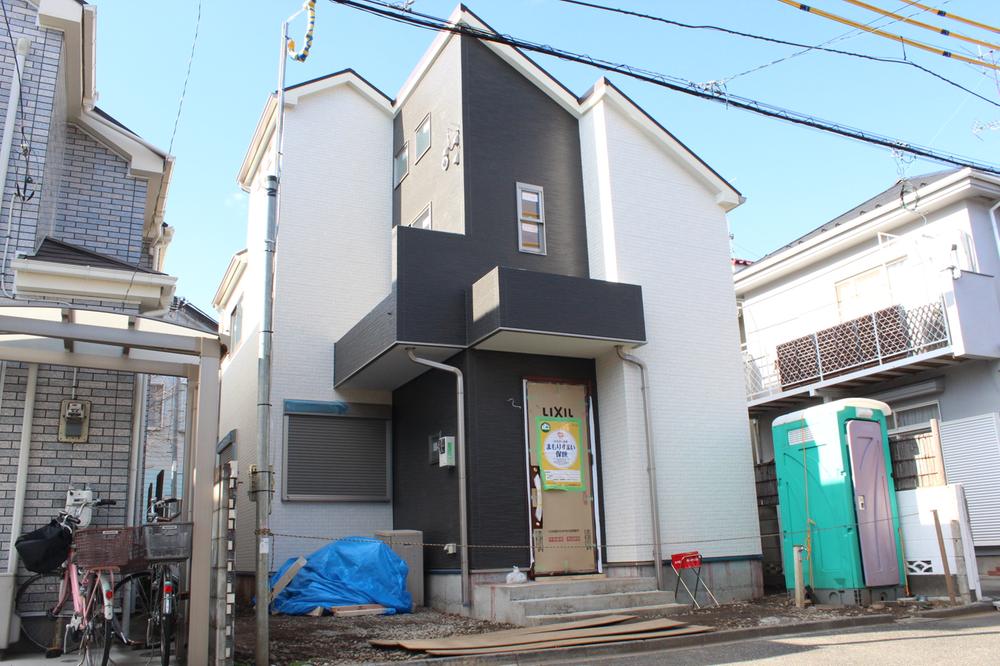 Local (12 May 2013) Shooting
現地(2013年12月)撮影
Otherその他 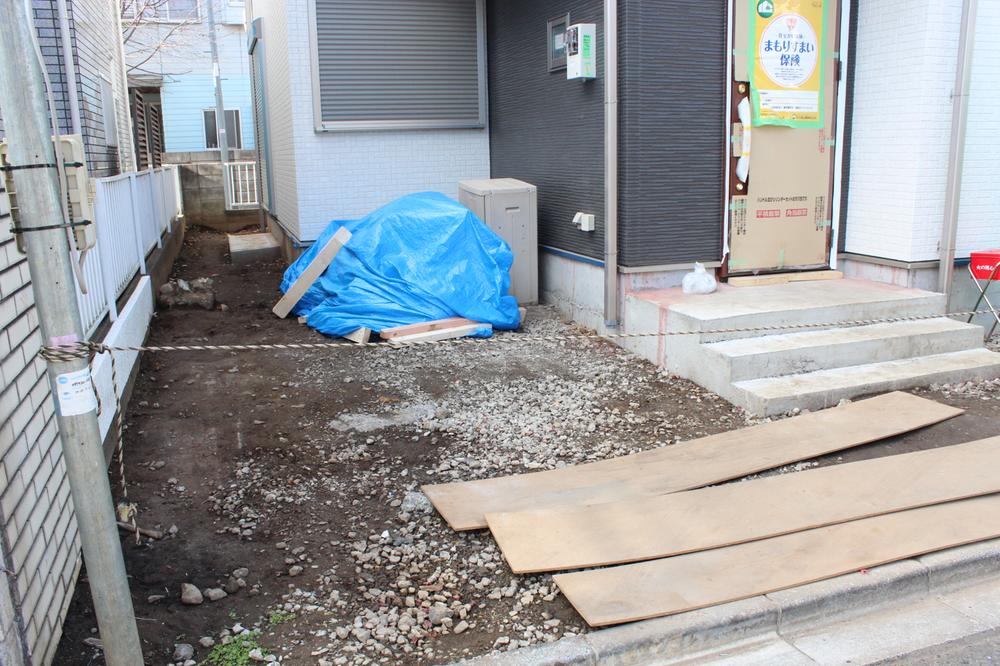 Local (12 May 2013) Shooting Car space
現地(2013年12月)撮影 カースペース
Local photos, including front road前面道路含む現地写真 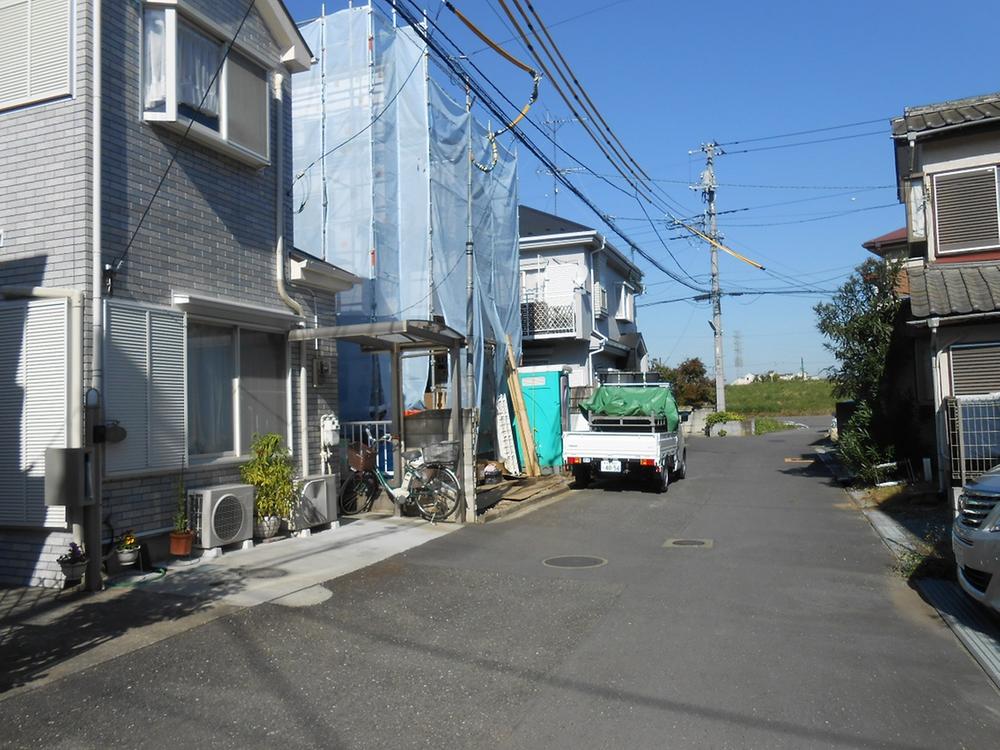 Local (11 May 2013) Shooting
現地(2013年11月)撮影
Floor plan間取り図 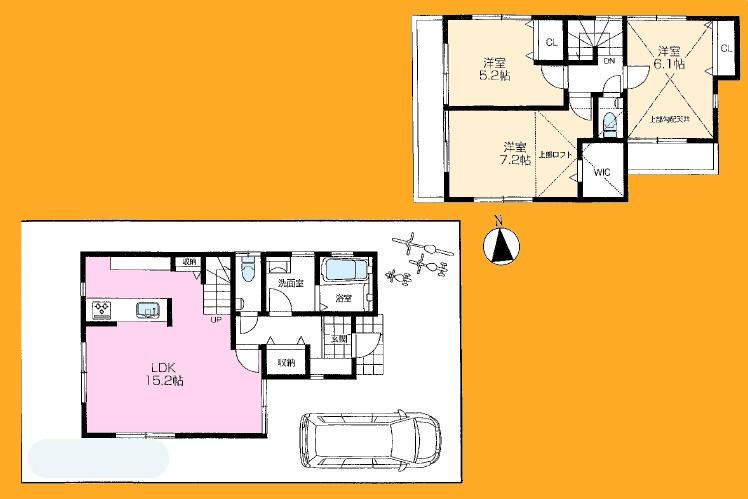 36,800,000 yen, 3LDK, Land area 100.5 sq m , Building area 80.36 sq m
3680万円、3LDK、土地面積100.5m2、建物面積80.36m2
Same specifications photos (living)同仕様写真(リビング) 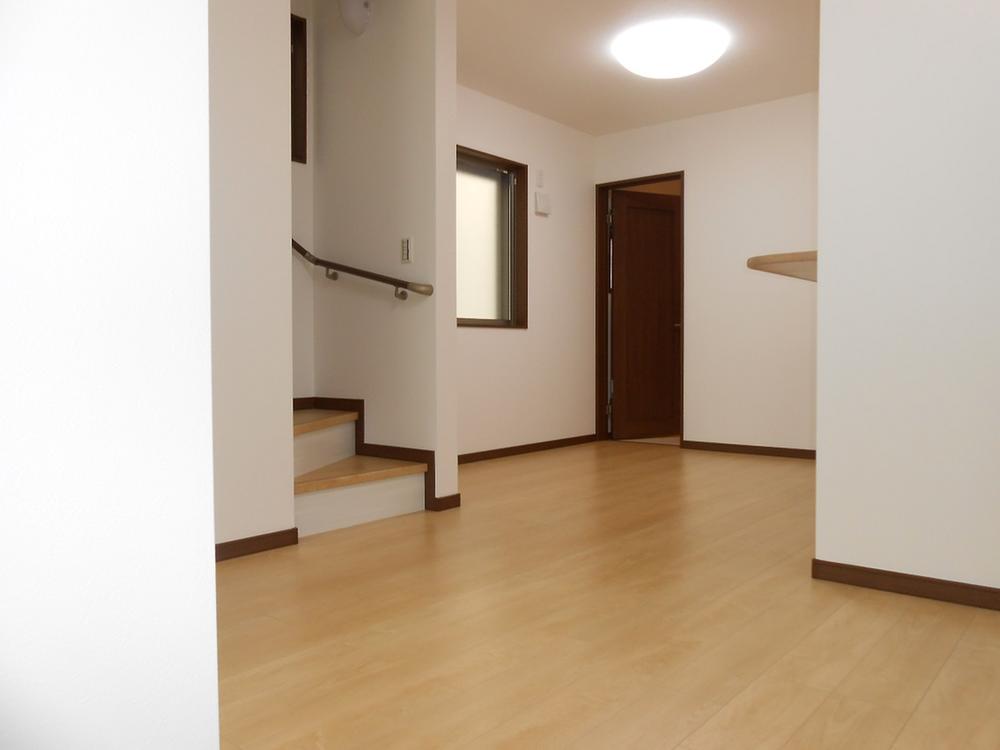 Same specifications
同仕様
Same specifications photo (bathroom)同仕様写真(浴室) 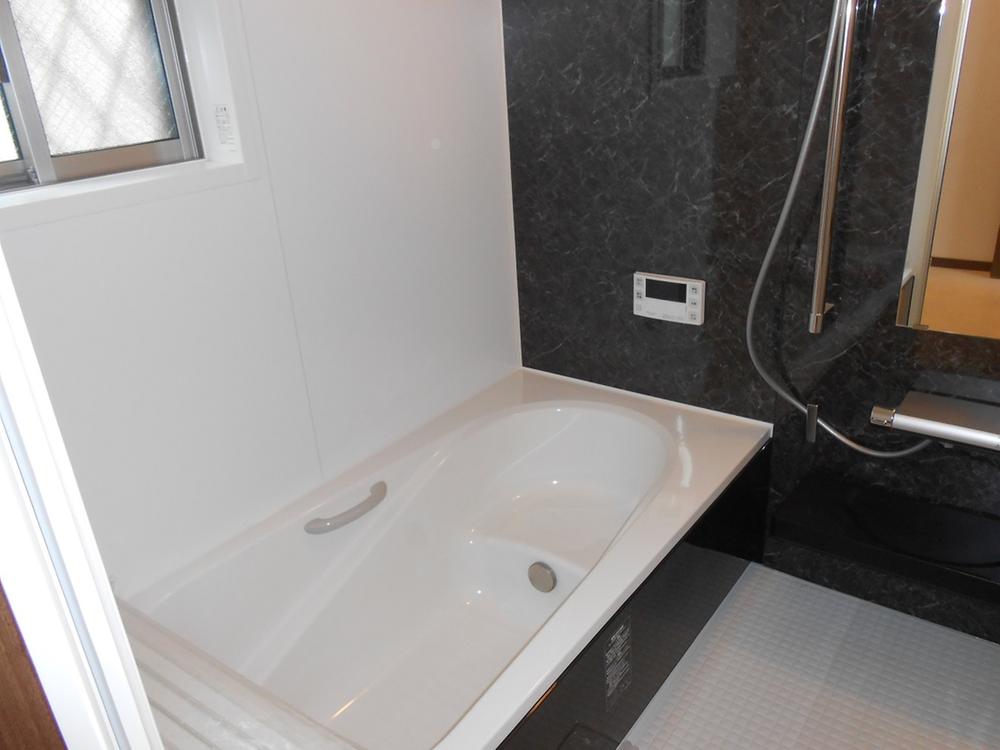 Same specifications With bathroom dryer
同仕様 浴室乾燥機付き
Same specifications photo (kitchen)同仕様写真(キッチン) 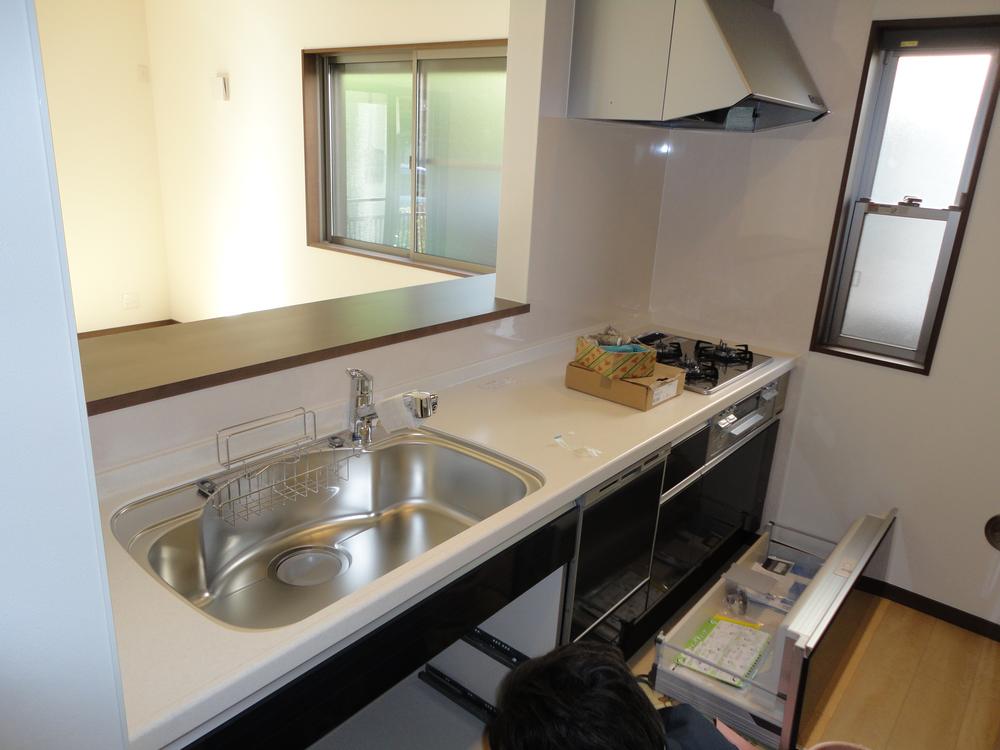 ( Building) same specification
( 号棟)同仕様
Same specifications photos (Other introspection)同仕様写真(その他内観) 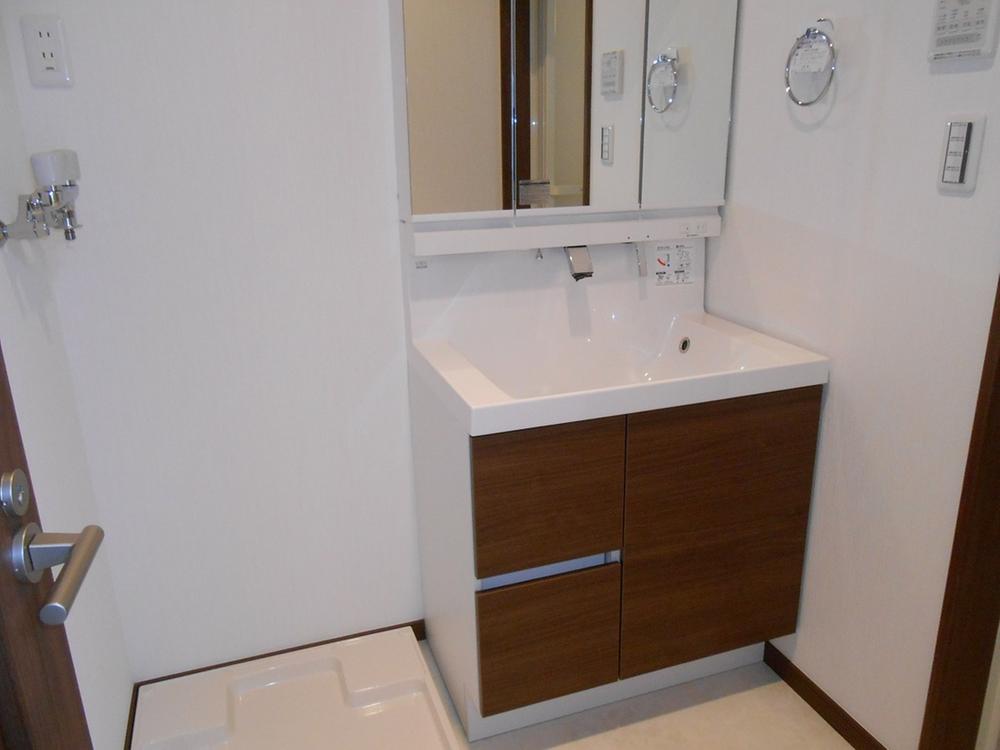 Same specifications Bathroom vanity
同仕様 洗面化粧台
Same specifications photo (kitchen)同仕様写真(キッチン) 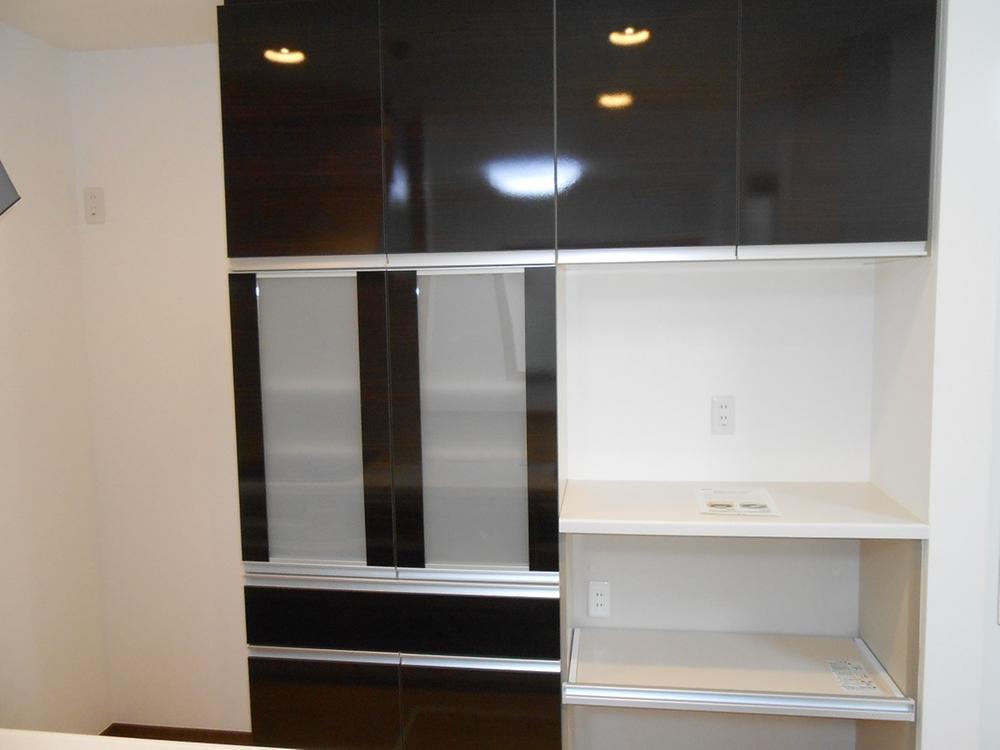 Same specifications Dining storage very convenient
同仕様 ダイニング収納 とても便利です
Location
|










