New Homes » Kanto » Tokyo » Hino
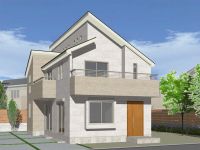 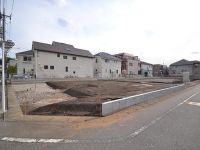
| | Hino City, Tokyo 東京都日野市 |
| JR Chuo Line, "Toyoda" walk 7 minutes JR中央線「豊田」歩7分 |
| [Seller direct sales] JR Chuo Line, "Toyoda" Station 7-minute walk from the location of the! Building area 98 sq m or more! Spacious floor plan of 4LDK, Spend it in loose comfortable with two car spaces! [売主直売]JR中央線「豊田」駅徒歩7分の立地!建物面積98m2以上!4LDKのひろびろ間取り、カースペース2台でゆったり快適にすごせます! |
| ■ Family gather living: LDK is more than 15 Pledge. Hot-water floor heating is a standard specification, A living room gather your family warm comfortable ■ Support Mom: IH cooking heater, Dish washing and drying machine, Support the busy every day, such as eco Jaws! ■ Spacious relax Bathing: 1.25 square meters spacious bathroom, Bathroom in the "flat-screen LCD TV.", And in a more relaxed time ■ Storage rich and refreshing clean up: all the living room with storage! Furthermore Grenier and loft, Doma storage, etc., There is a storage that was fulfilling for each building ■ Follow-up: support our customers peace of mind in the seller unique of its integrated system! ■家族が集まるリビング:LDKは15帖以上。温水式床暖房が標準仕様で、ご家族の集まるリビングをポカポカ快適に■ママをサポート:IHクッキングヒーター、食器洗浄乾燥機、エコジョーズなど忙しい毎日をサポート!■ゆったりくつろぐお風呂:1.25坪のひろびろバスルーム、浴室用「薄型液晶テレビ」で、よりリラックスした時間にします■収納豊富ですっきり片付け:全居室収納付!さらにグルニエやロフト、土間収納など、各棟ごとに充実した収納があります■アフターフォロー:売主ならではの自社一貫体制でお客様の安心をサポート! |
Seller comments 売主コメント | | 05 05 | Local guide map 現地案内図 | | Local guide map 現地案内図 | Features pickup 特徴ピックアップ | | Corresponding to the flat-35S / Pre-ground survey / Parking two Allowed / Energy-saving water heaters / Super close / It is close to the city / Facing south / System kitchen / Bathroom Dryer / Yang per good / All room storage / A quiet residential area / LDK15 tatami mats or more / Around traffic fewer / Or more before road 6m / Corner lot / Japanese-style room / Starting station / Shaping land / Washbasin with shower / Face-to-face kitchen / Wide balcony / Barrier-free / Toilet 2 places / Bathroom 1 tsubo or more / 2-story / 2 or more sides balcony / South balcony / Double-glazing / Zenshitsuminami direction / Otobasu / Warm water washing toilet seat / loft / TV with bathroom / Underfloor Storage / The window in the bathroom / Atrium / TV monitor interphone / Leafy residential area / Urban neighborhood / Mu front building / IH cooking heater / Dish washing dryer / Walk-in closet / Or more ceiling height 2.5m / Water filter / City gas / Storeroom / BS ・ CS ・ CATV / Flat terrain / Attic storage / Floor heating フラット35Sに対応 /地盤調査済 /駐車2台可 /省エネ給湯器 /スーパーが近い /市街地が近い /南向き /システムキッチン /浴室乾燥機 /陽当り良好 /全居室収納 /閑静な住宅地 /LDK15畳以上 /周辺交通量少なめ /前道6m以上 /角地 /和室 /始発駅 /整形地 /シャワー付洗面台 /対面式キッチン /ワイドバルコニー /バリアフリー /トイレ2ヶ所 /浴室1坪以上 /2階建 /2面以上バルコニー /南面バルコニー /複層ガラス /全室南向き /オートバス /温水洗浄便座 /ロフト /TV付浴室 /床下収納 /浴室に窓 /吹抜け /TVモニタ付インターホン /緑豊かな住宅地 /都市近郊 /前面棟無 /IHクッキングヒーター /食器洗乾燥機 /ウォークインクロゼット /天井高2.5m以上 /浄水器 /都市ガス /納戸 /BS・CS・CATV /平坦地 /屋根裏収納 /床暖房 | Event information イベント情報 | | time / 10:00 ~ 17:00 時間/10:00 ~ 17:00 | Property name 物件名 | | Hino Higashitoyoda [Satsukino stand series] # 193 Term 日野市東豊田 【さつき野台シリーズ】 第193期 | Price 価格 | | 51 million yen ・ 51,500,000 yen 5100万円・5150万円 | Floor plan 間取り | | 4LDK ・ 4LDK + S (storeroom) 4LDK・4LDK+S(納戸) | Units sold 販売戸数 | | 6 units 6戸 | Total units 総戸数 | | 7 units 7戸 | Land area 土地面積 | | 120.22 sq m ~ 126.04 sq m 120.22m2 ~ 126.04m2 | Building area 建物面積 | | 98.74 sq m ~ 99.42 sq m 98.74m2 ~ 99.42m2 | Driveway burden-road 私道負担・道路 | | Northwest side 8.00m public road ・ Northeast side 6.00m public road 北西側8.00m公道・北東側6.00m公道 | Completion date 完成時期(築年月) | | March 2014 in late schedule 2014年3月下旬予定 | Address 住所 | | Hino City, Tokyo Higashitoyoda 3 東京都日野市東豊田3 | Traffic 交通 | | JR Chuo Line, "Toyoda" walk 7 minutes
Keio Line "Nanping" walk 23 minutes
JR Chuo Line "Hino" walk 30 minutes JR中央線「豊田」歩7分
京王線「南平」歩23分
JR中央線「日野」歩30分
| Related links 関連リンク | | [Related Sites of this company] 【この会社の関連サイト】 | Person in charge 担当者より | | [Regarding this property.] [Seller direct sales] JR Chuo Line, "Toyoda" Station 7-minute walk from the location of the. Floor plan of the entire building 4LDK, Car space is two Allowed! 【この物件について】【売主直売】JR中央線「豊田」駅徒歩7分の立地。全棟4LDKのまどり、カースペース2台可です! | Contact お問い合せ先 | | Co., Ltd. Dong Ah Construction TEL: 0800-603-2197 [Toll free] mobile phone ・ Also available from PHS
Caller ID is not notified
Please contact the "saw SUUMO (Sumo)"
If it does not lead, If the real estate company (株)東亜建設TEL:0800-603-2197【通話料無料】携帯電話・PHSからもご利用いただけます
発信者番号は通知されません
「SUUMO(スーモ)を見た」と問い合わせください
つながらない方、不動産会社の方は
| Most price range 最多価格帯 | | 51 million yen (6 units) 5100万円台(6戸) | Building coverage, floor area ratio 建ぺい率・容積率 | | Kenpei rate: 50% Volume ratio: 100% 建ペい率:50% 容積率:100% | Time residents 入居時期 | | March 2014 in late schedule 2014年3月下旬予定 | Land of the right form 土地の権利形態 | | Ownership 所有権 | Structure and method of construction 構造・工法 | | Wooden slate 葺 2-story 木造スレート葺2階建 | Construction 施工 | | Co., Ltd. Dong Ah Construction 株式会社東亜建設 | Use district 用途地域 | | One low-rise 1種低層 | Land category 地目 | | field 畑 | Other limitations その他制限事項 | | Regulations have by the Law for the Protection of Cultural Properties, Regulations have by the Landscape Act, Regulations have by the Aviation Law 文化財保護法による規制有、景観法による規制有、航空法による規制有 | Overview and notices その他概要・特記事項 | | Building confirmation number: the first East -13-02-1479 issue other 建築確認番号:第東日本-13-02-1479号他 | Company profile 会社概要 | | <Seller> Governor of Tokyo (7) No. 052638 (Corporation) Tokyo Metropolitan Government Building Lots and Buildings Transaction Business Association (Corporation) metropolitan area real estate Fair Trade Council member Co., Ltd. Dong Ah Construction Yubinbango192-0031 Hachioji, Tokyo Komiya cho 1170-1 <売主>東京都知事(7)第052638号(公社)東京都宅地建物取引業協会会員 (公社)首都圏不動産公正取引協議会加盟(株)東亜建設〒192-0031 東京都八王子市小宮町1170-1 |
Rendering (appearance)完成予想図(外観) 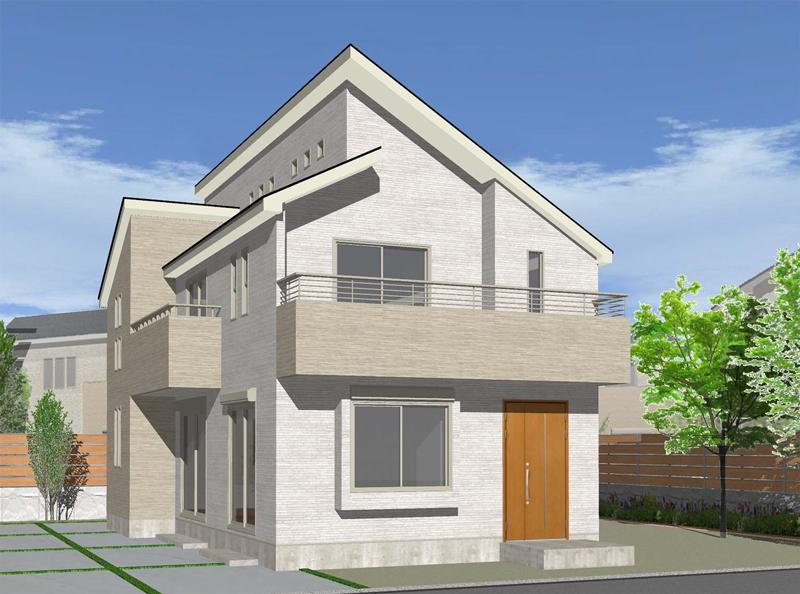 7 Building Rendering 4LDK + Grenier, Is a floor plan of all the living room facing south.
7号棟完成予想図4LDK+グルニエ、全居室南向きの間取りです。
Local photos, including front road前面道路含む現地写真 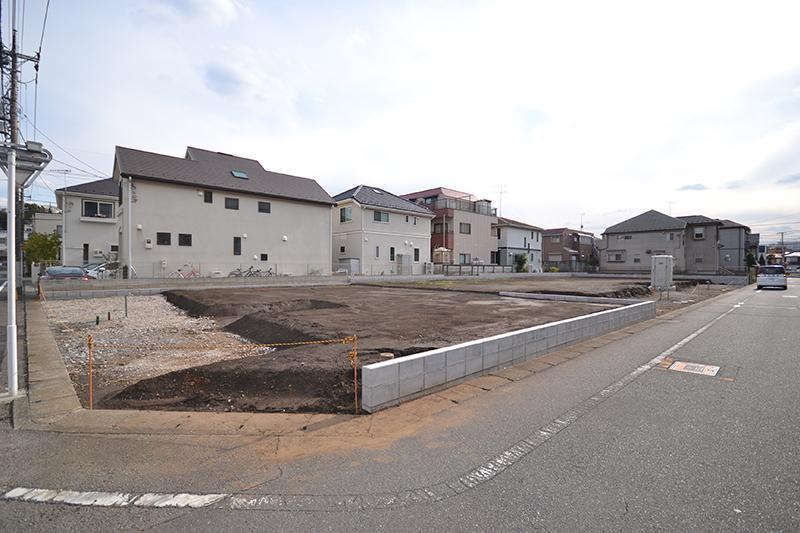 Local (2013 October shooting) Two whole building car space. Contact road also 6M ~ And for wide, Parking also Easy!
現地(2013年10月撮影)
全棟カースペース2台。接道も6M ~ と広いため、駐車もらくらく!
Otherその他 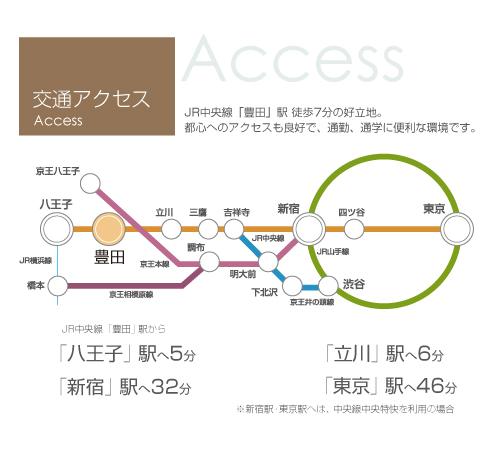 JR Chuo Line from "Toyoda" Station, Direct access to the city center is also available!
JR中央線「豊田」駅からは、都心へダイレクトアクセスも可能です!
Floor plan間取り図 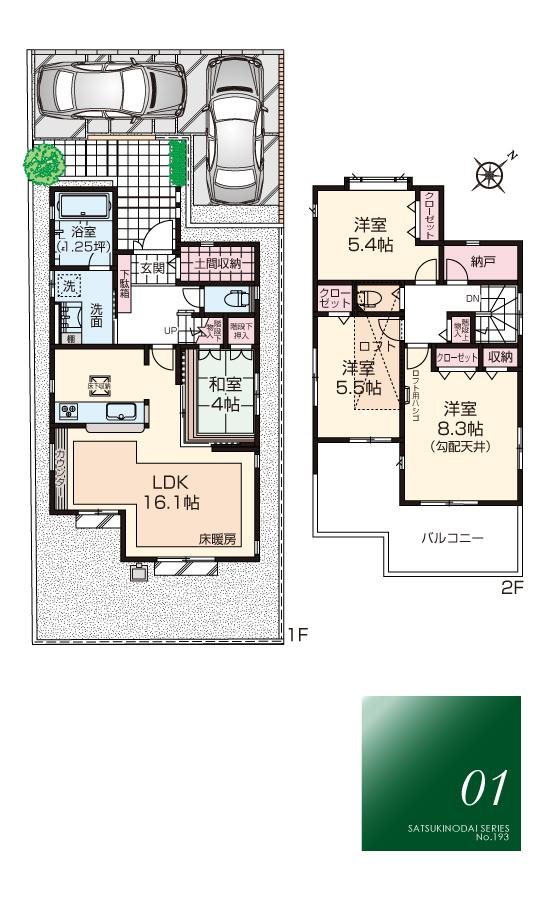 (01), Price 51,500,000 yen, 4LDK, Land area 126.03 sq m , Building area 99.33 sq m
(01)、価格5150万円、4LDK、土地面積126.03m2、建物面積99.33m2
Rendering (appearance)完成予想図(外観) 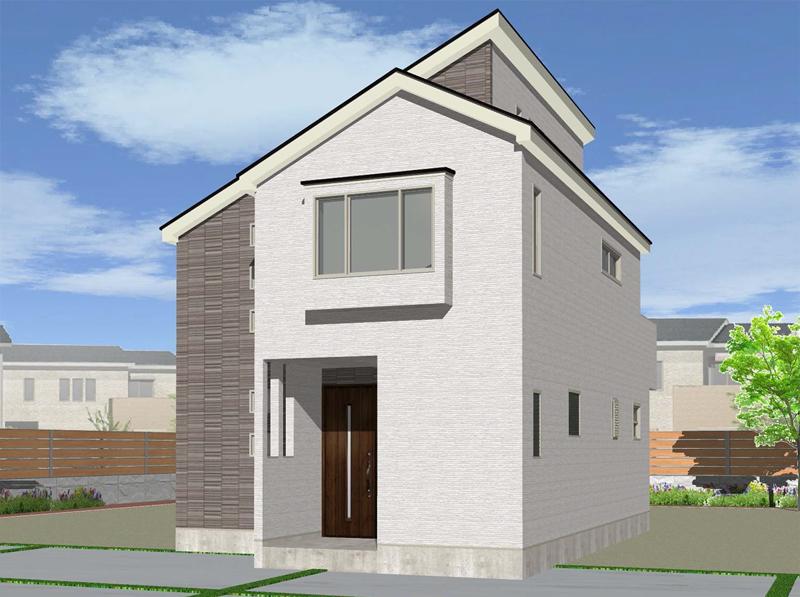 1 Building Rendering 4LDK + loft, Is a floor plan with a dirt floor storage and closet.
1号棟完成予想図
4LDK+ロフト、土間収納や納戸を備えた間取りです。
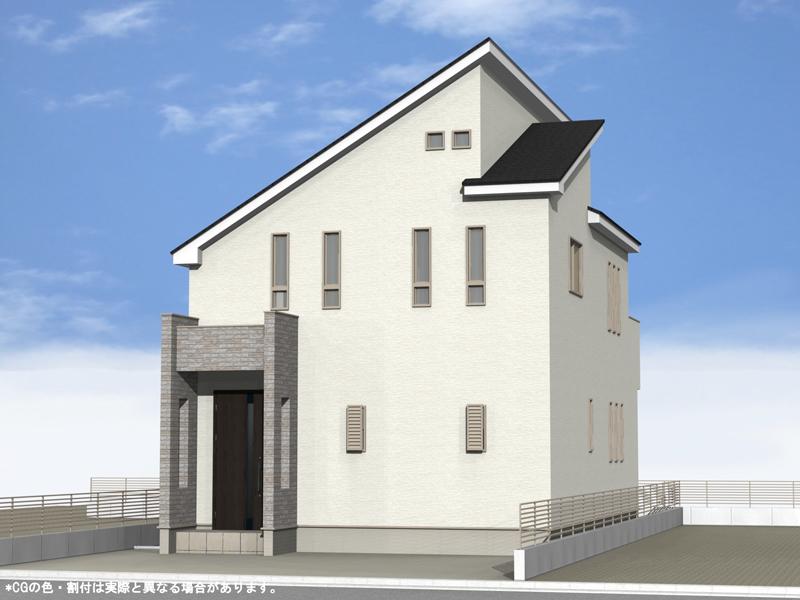 Building 2 Rendering 4LDK + Grenier, LDK + is clear some floor plans to become a 21.7 quires in Japanese-style room.
2号棟完成予想図4LDK+グルニエ、LDK+和室で21.7帖になるゆとりある間取りです。
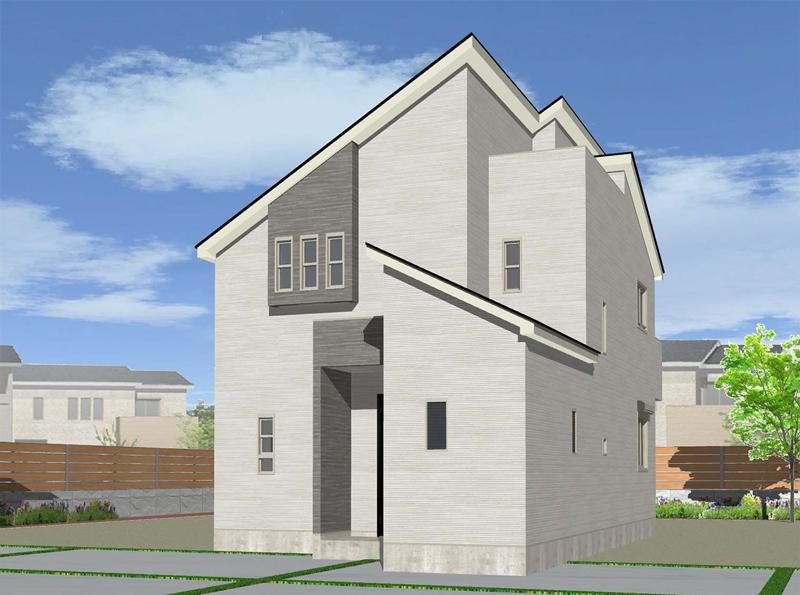 3 Building Rendering 4LDK + Grenier, Sunlight-friendly from the blow is the floor plan for plugging in LDK.
3号棟完成予想図4LDK+グルニエ、LDKに吹抜けからやさしい日差しが差込む間取りです。
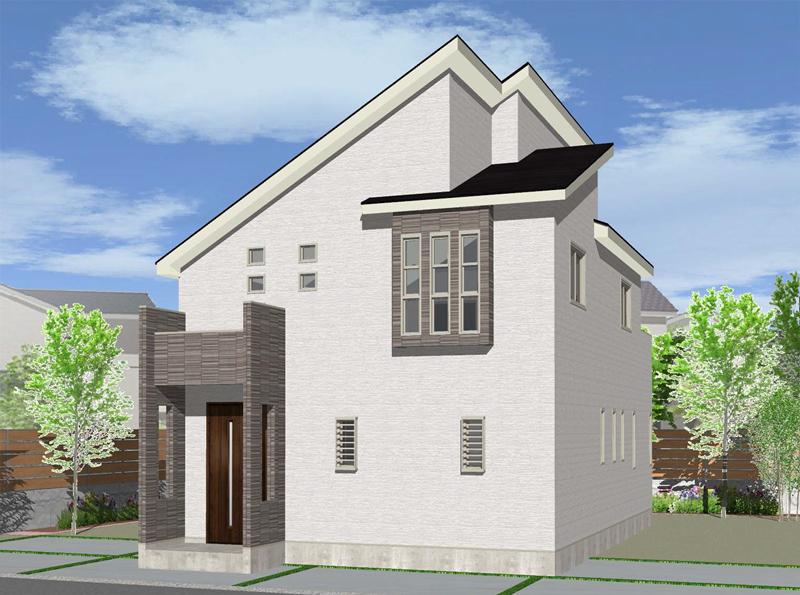 4 Building Rendering 4LDK + loft, The master bedroom is a floor plan with a walk-in closet.
4号棟完成予想図4LDK+ロフト、主寝室にウォークインクローゼットを備えた間取りです。
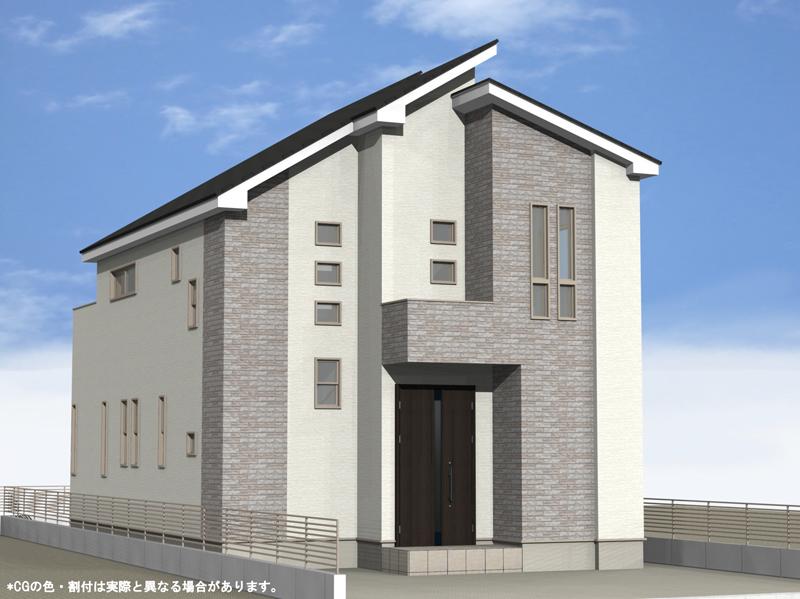 5 Building Rendering 4LDK + Grenier, Wide balcony with depth is the floor plan of the point.
5号棟完成予想図4LDK+グルニエ、奥行きのあるワイドバルコニーがポイントの間取りです。
The entire compartment Figure全体区画図 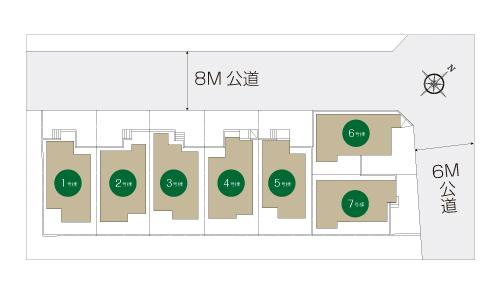 Good location of Hino Station 7-minute walk! Two whole building car space. Because we are facing the public road, Parking is also happy to.
日野駅徒歩7分の好立地!全棟カースペース2台。公道に面しているため、駐車もラクラクです。
Livingリビング 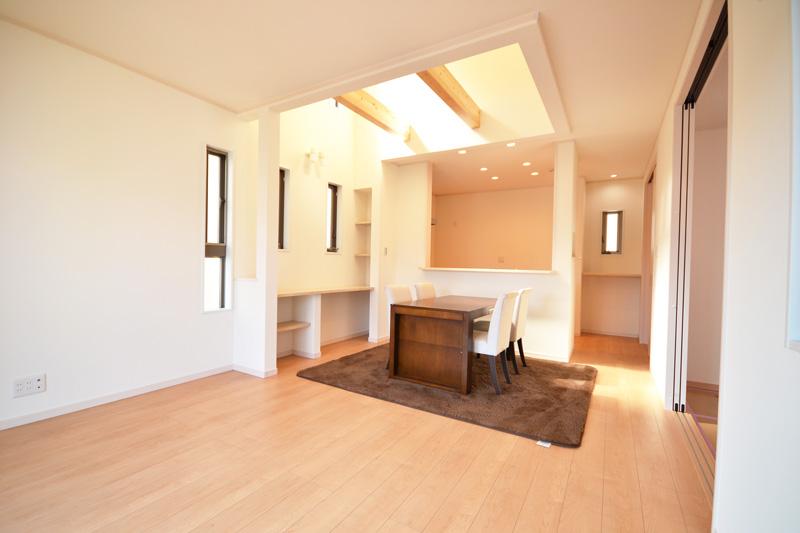 Construction Case living
施工事例 リビング
Receipt収納 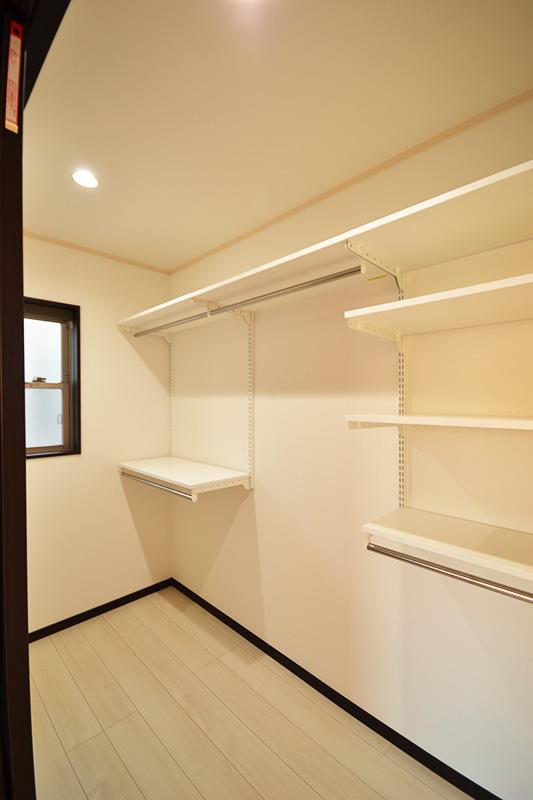 Construction Case Walk-in closet
施工事例 ウォークインクローゼット
Park公園 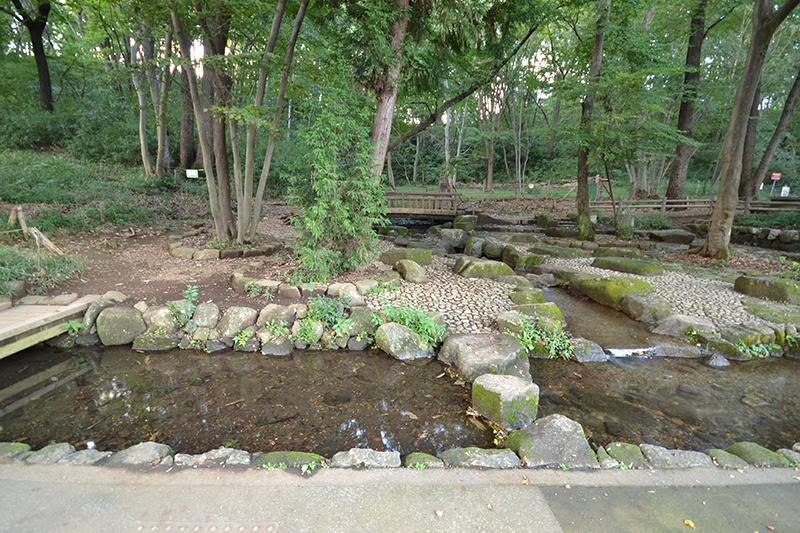 300m until Kurokawa clear stream park
黒川清流公園まで300m
Hospital病院 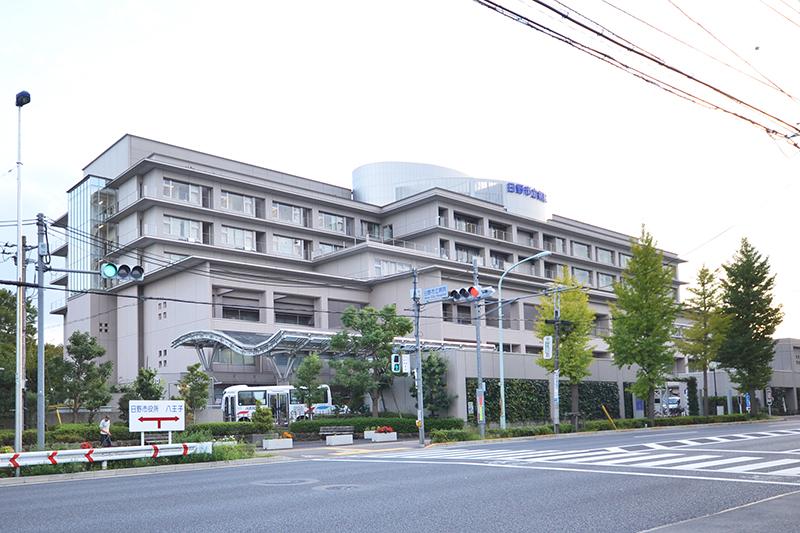 1100m to Hino City Hospital
日野市立病院まで1100m
Primary school小学校 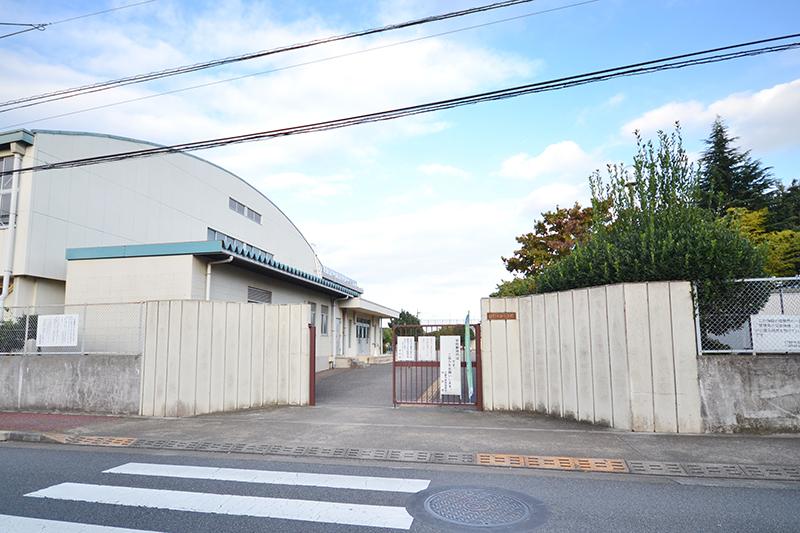 1100m to Hino Municipal Hino fifth elementary school
日野市立日野第五小学校まで1100m
Junior high school中学校 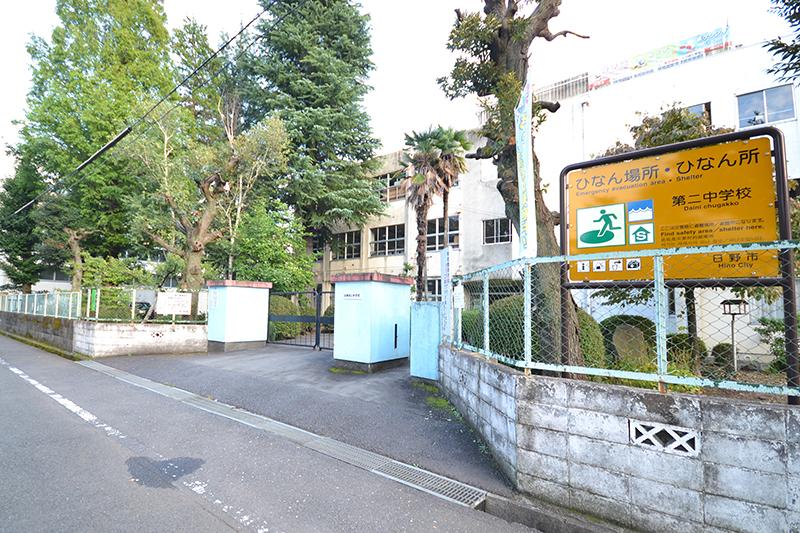 800m to Hino Municipal Hino second junior high school
日野市立日野第二中学校まで800m
Supermarketスーパー 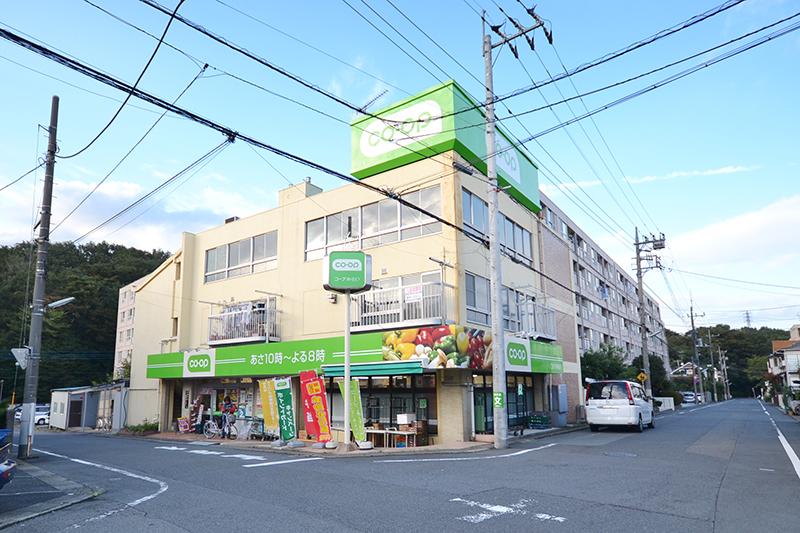 KopuTokyo Fukiage 400m to shop
コープとうきょう吹上店まで400m
Kindergarten ・ Nursery幼稚園・保育園 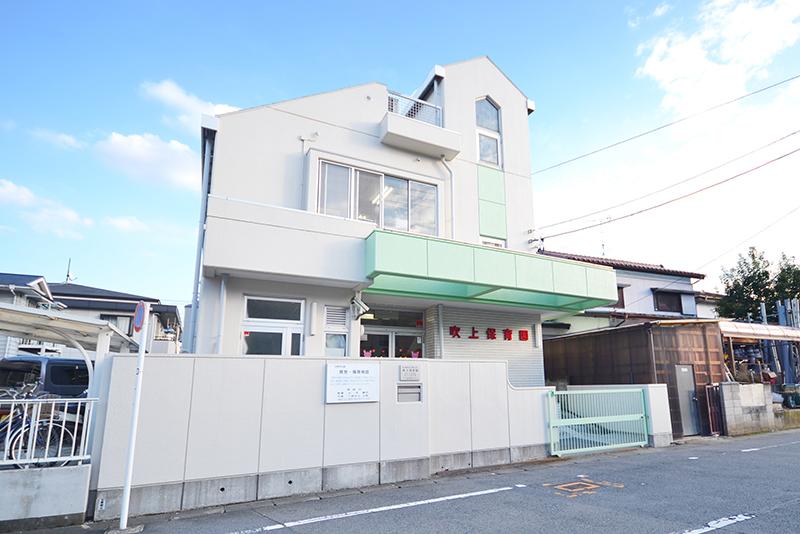 Fukiage 200m to nursery school
吹上保育園まで200m
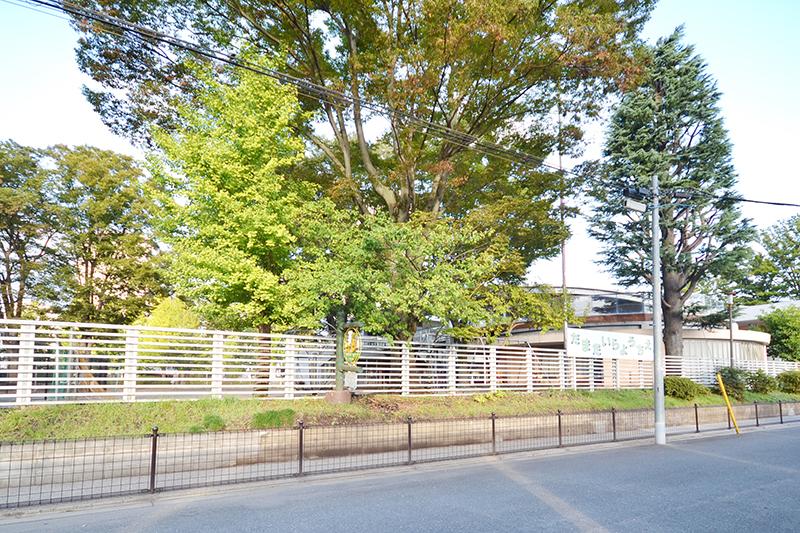 Hino ・ Tamadaira 270m to kindergarten
日野・多摩平幼稚園まで270m
Library図書館 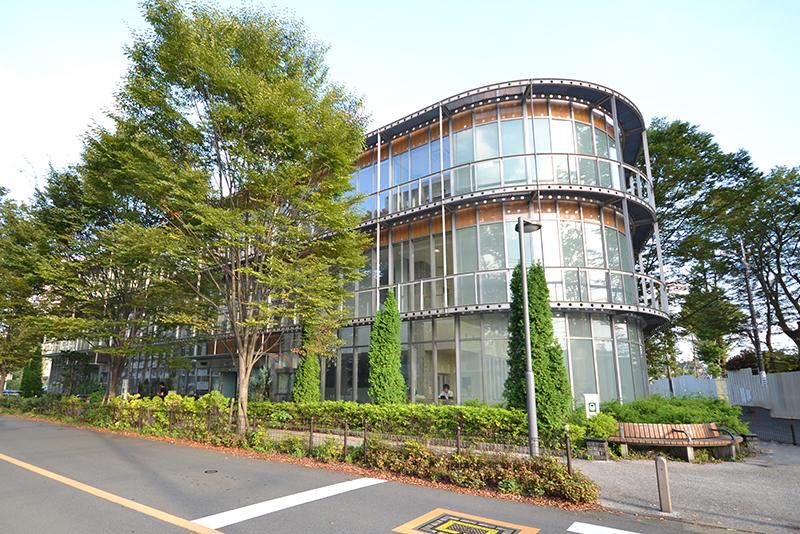 600m to Hino Municipal Tamadaira Library
日野市立多摩平図書館まで600m
Supermarketスーパー 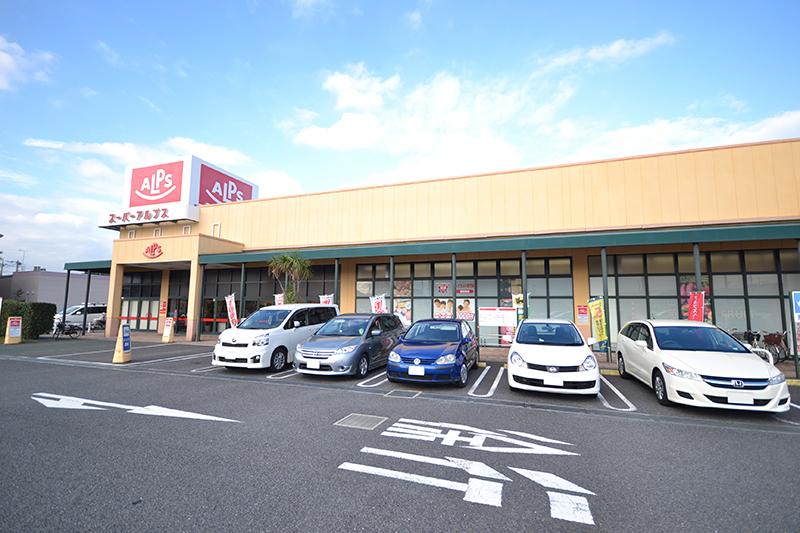 850m to the Alps
アルプスまで850m
Otherその他 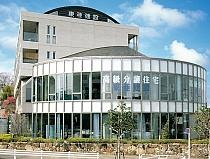 Toa construction and community development, For families of smile, The provision of "good life", We are pursuing all the possibilities
東亜建設は地域社会の発展と、御家族の笑顔のために、「豊かな暮らし」の提供、あらゆる可能性を追求しています
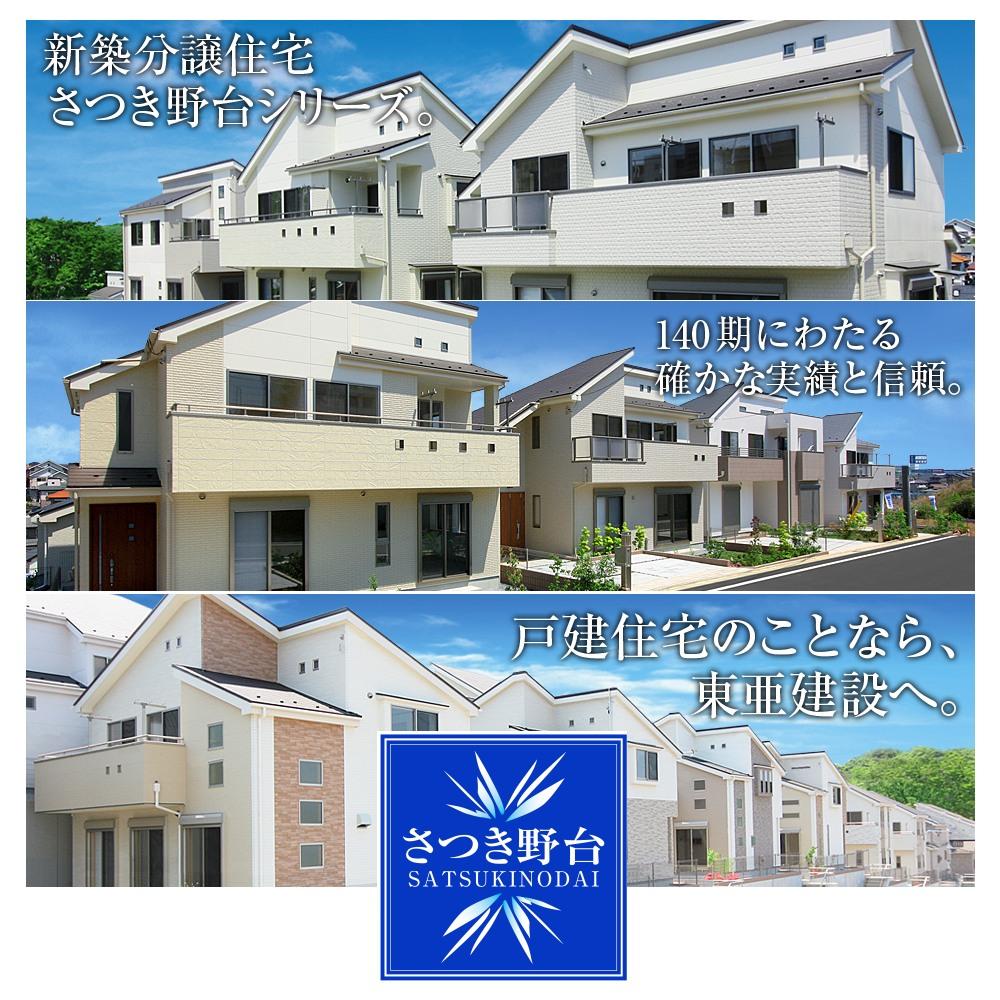 Satsukino stand series
さつき野台シリーズ
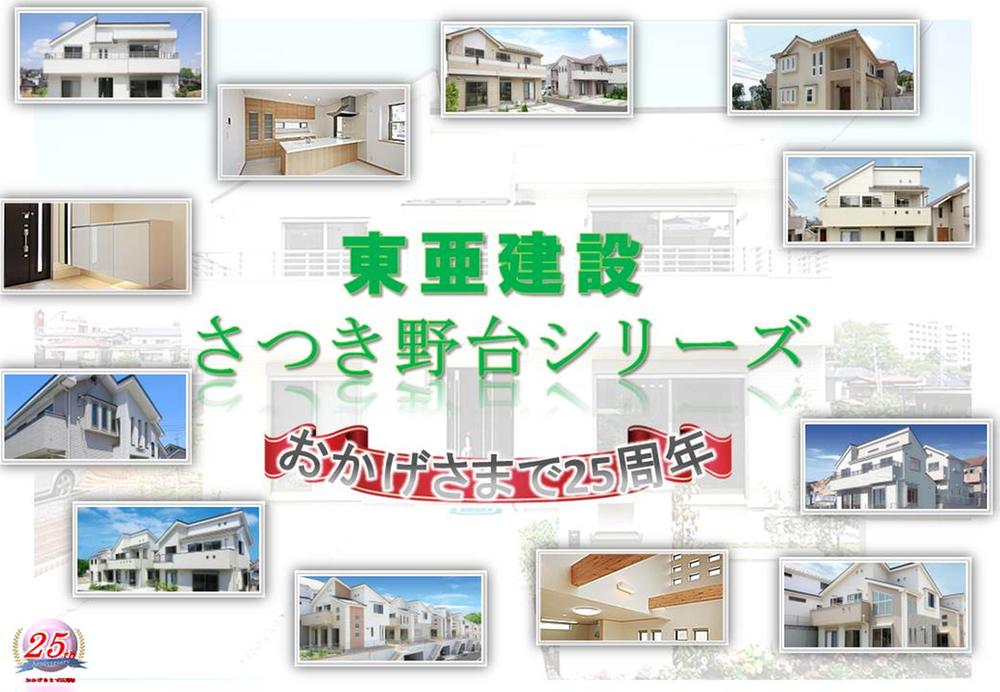 Satsukino stand series
さつき野台シリーズ
Floor plan間取り図 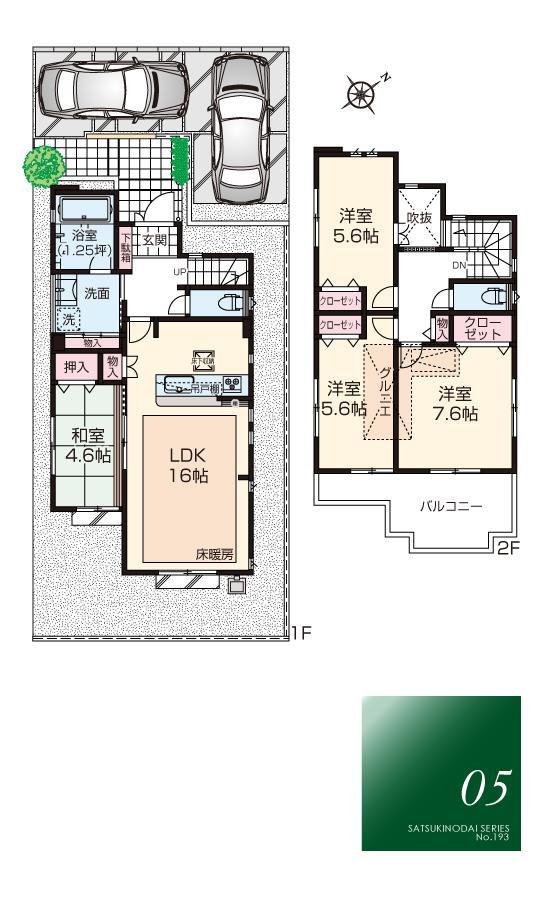 Fukiage 200m to nursery school
吹上保育園まで200m
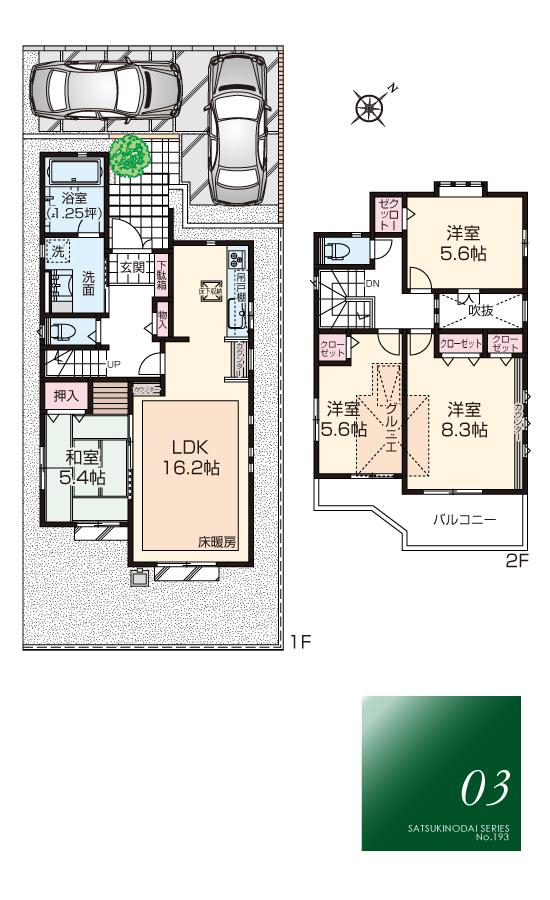 Fukiage 200m to nursery school
吹上保育園まで200m
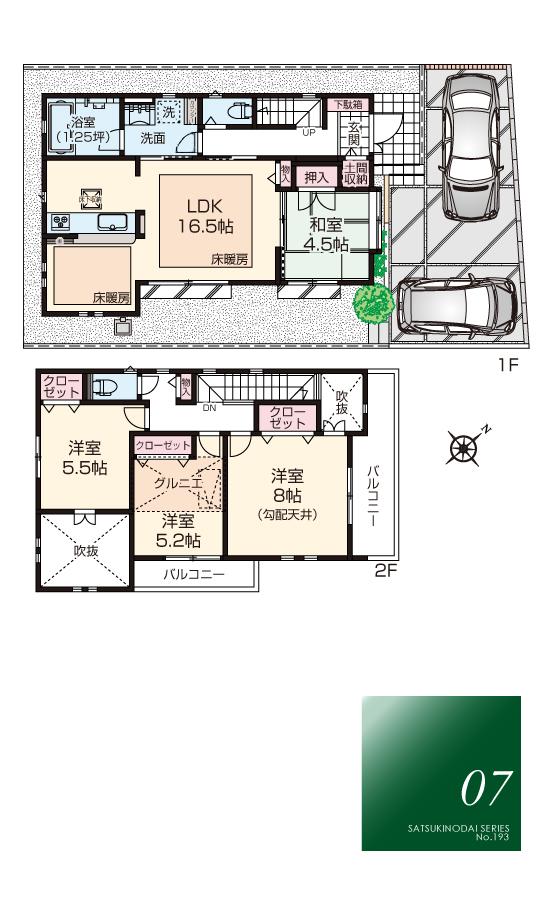 Fukiage 200m to nursery school
吹上保育園まで200m
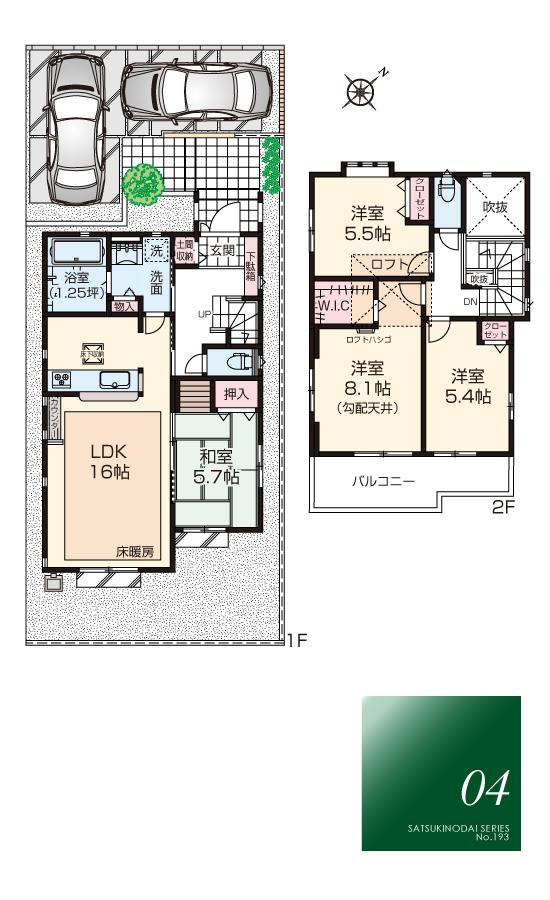 Fukiage 200m to nursery school
吹上保育園まで200m
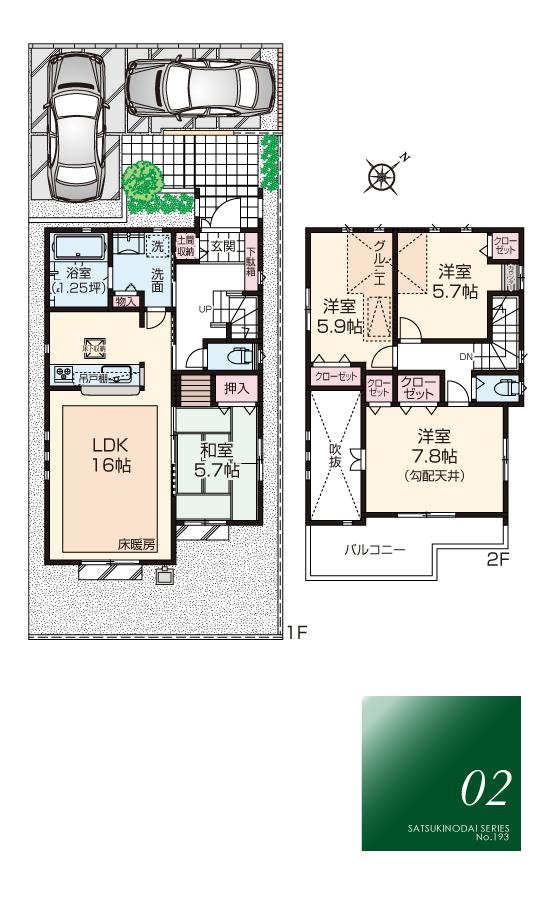 Fukiage 200m to nursery school
吹上保育園まで200m
Other Equipmentその他設備 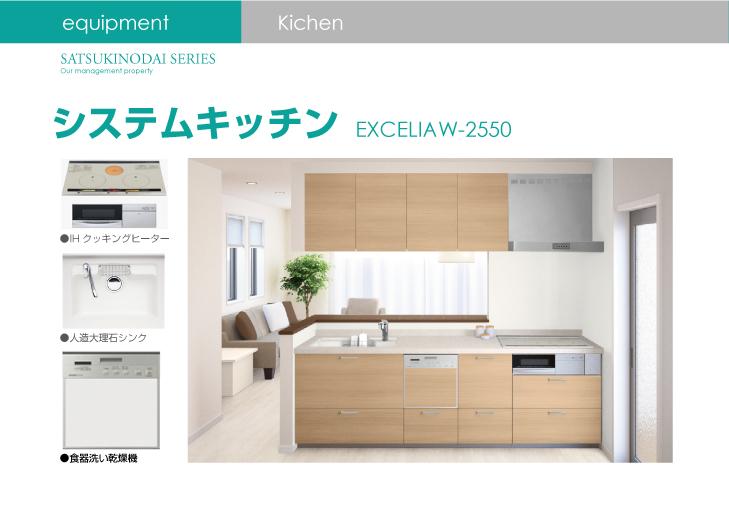 Artificial marble sink, IH cooking heater, Equipped with a dish washing dryer, You can reduce the wife of the burden ※ Specification is different for each property. For more information, please contact.
人造大理石シンク、IHクッキングヒーター、食器洗乾燥機を装備し、奥様の負担を軽減頂けます※物件ごとに仕様は異なります。詳しくはお問い合わせ下さい。
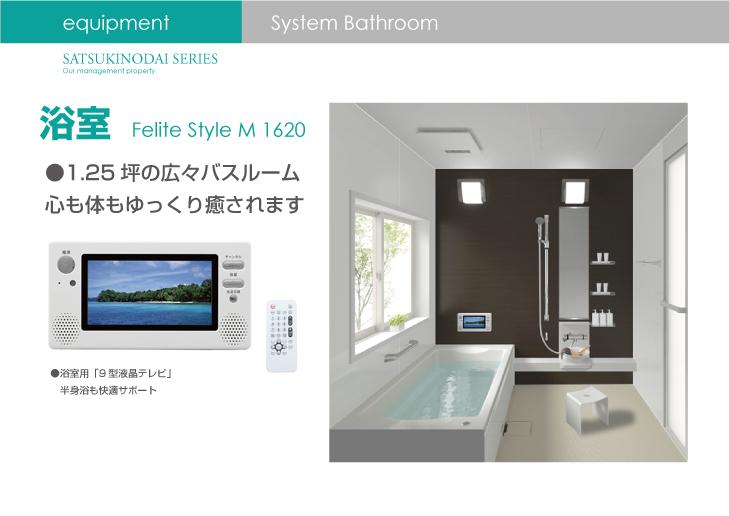 Bathroom has adopted the unit bus of 1620 (1.25 square meters) size. Also providing a comfortable bath time in the 9-inch wide TV ※ Specification is different for each property. For more information, please contact.
浴室は1620(1.25坪)サイズのユニットバスを採用しております。また9インチワイドTVで快適バスタイムを実現※物件ごとに仕様は異なります。詳しくはお問い合わせ下さい。
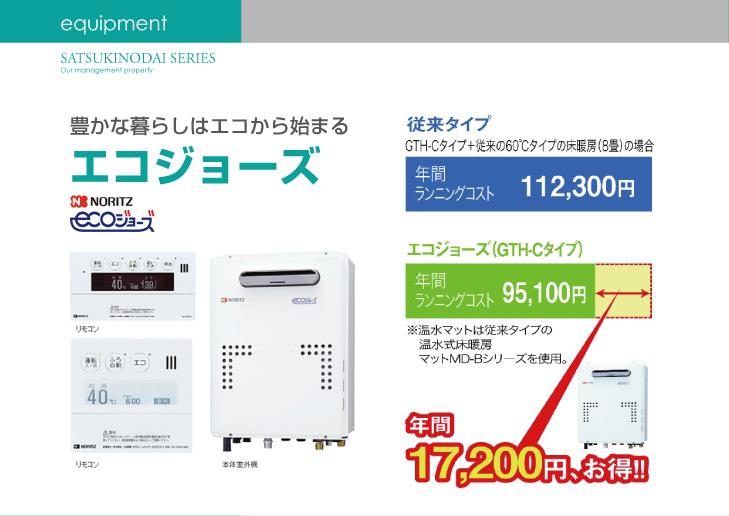 Exhaust heat the hot water supply efficiency from the previous 80% ・ Achieve significant running cost by saving energy with increased up to about 95% by latent heat recovery system
給湯効率を従来の80%から排気熱・潜熱回収システムにより約95%までに向上させた省エネルギーによる大幅なランニングコストを実現
Local guide map現地案内図 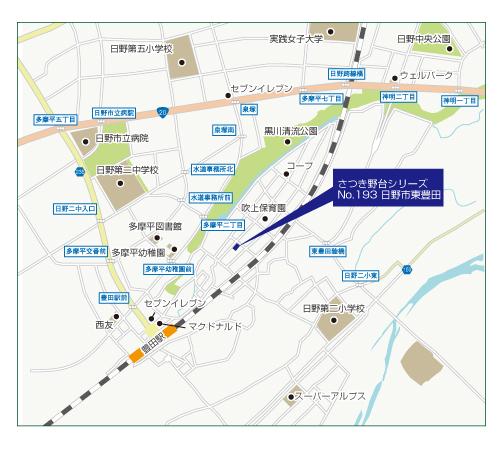 Satsukino stand series all 7 compartment in Hino City Higashitoyoda is born.
日野市東豊田にさつき野台シリーズ全7区画が誕生します。
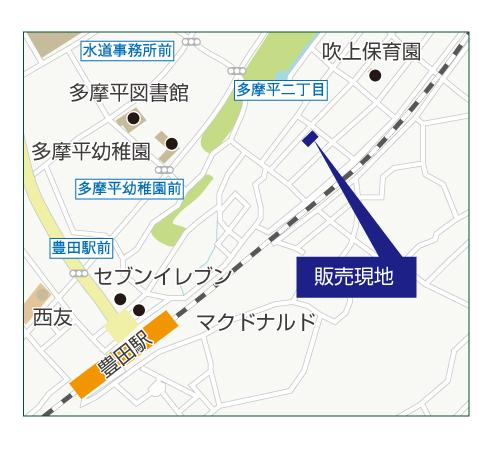 Natural rich fragrant green wind "Toyoda" station 7-minute walk!
緑の風薫る自然豊かな「豊田」駅徒歩7分!
You will receive this brochureこんなパンフレットが届きます ![You will receive this brochure. Towards the material our claim, And Listing Details brochure, We will send the Company! [Announcement of the New Year holiday] 2013 December 27 (Friday) ~ January 3, 2014 (Friday) we will consider it as the year-end and New Year holiday.](/images/tokyo/hino/bc752e0846.jpg) Towards the material our claim, And Listing Details brochure, We will send the Company! [Announcement of the New Year holiday] 2013 December 27 (Friday) ~ January 3, 2014 (Friday) we will consider it as the year-end and New Year holiday.
資料請求いただいた方に、物件詳細パンフレットと、会社概要をお送りいたします!【年末年始休暇のお知らせ】2013年12月27日(金) ~ 2014年1月3日(金)まで年末年始休暇とさせていただきます。
Other Equipmentその他設備 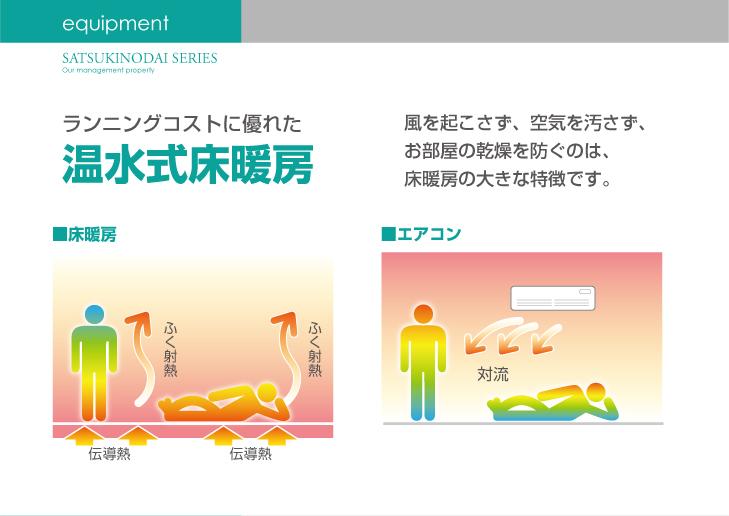 You can achieve the order very comfortable warmth to warm from the ground not pollute the air. It is possible to keep the air in the room to clean
空気を汚さず足元から温める為とても快適な暖かさを実現する事が出来ます。お部屋の空気をクリーンに保つ事が可能です
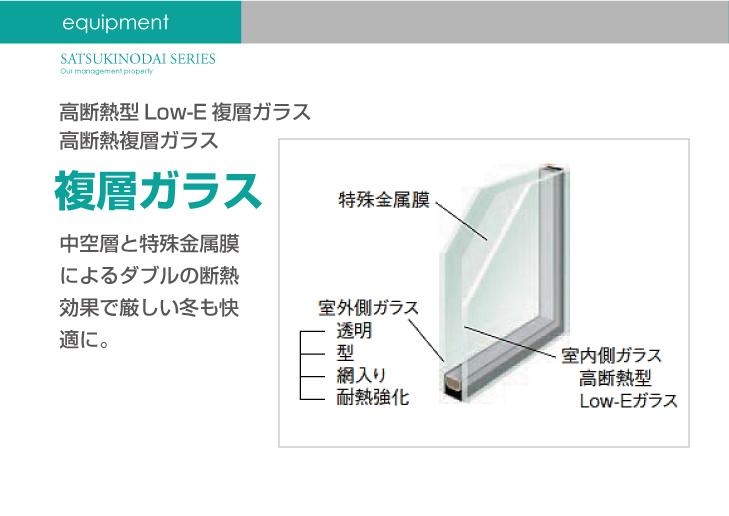 Summer will increase the cooling efficiency to prevent solar heat from entering. Winter will keep a comfortable environment not escape the heating heat
夏は太陽熱の侵入を防ぎ冷房効率を高めます。冬は暖房熱を逃がさず快適な環境を保ちます
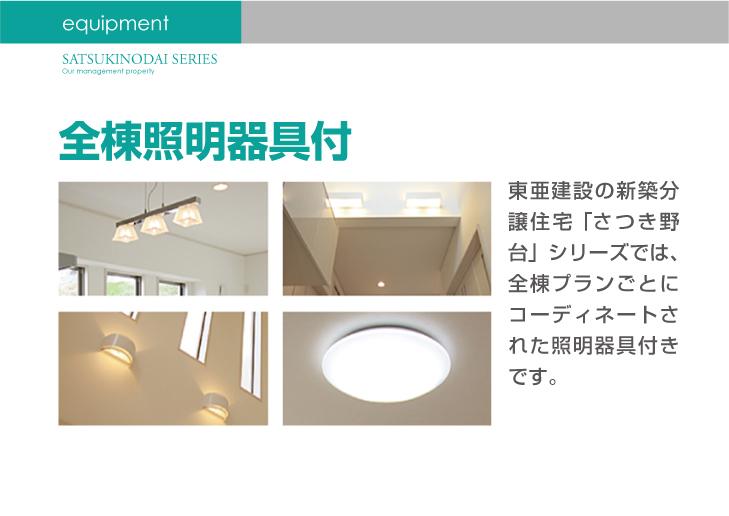 All room lighting fixtures will have been equipped with the standard
全居室照明器具が標準で装備されております
Location
| 



































![You will receive this brochure. Towards the material our claim, And Listing Details brochure, We will send the Company! [Announcement of the New Year holiday] 2013 December 27 (Friday) ~ January 3, 2014 (Friday) we will consider it as the year-end and New Year holiday.](/images/tokyo/hino/bc752e0846.jpg)


