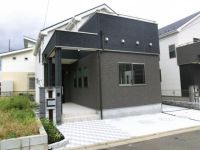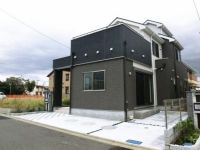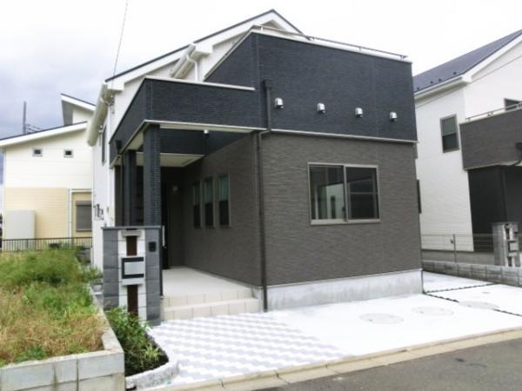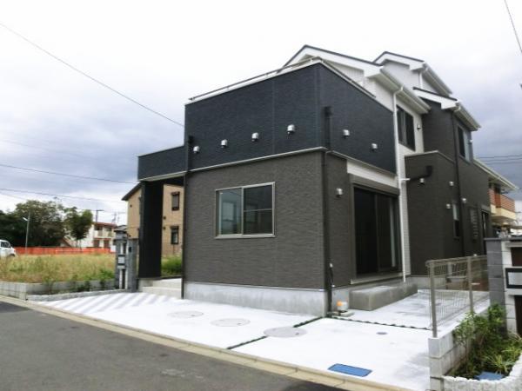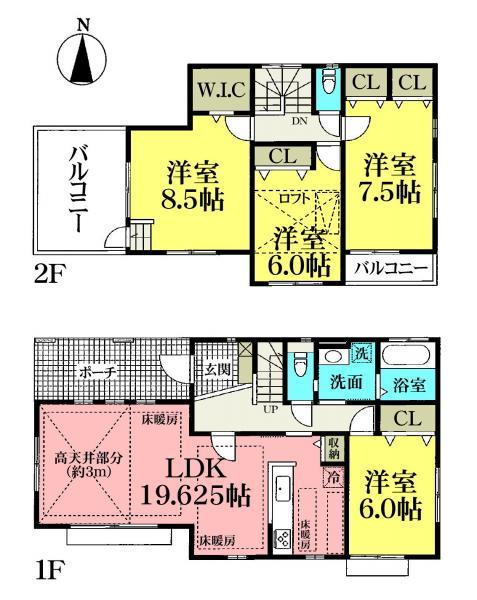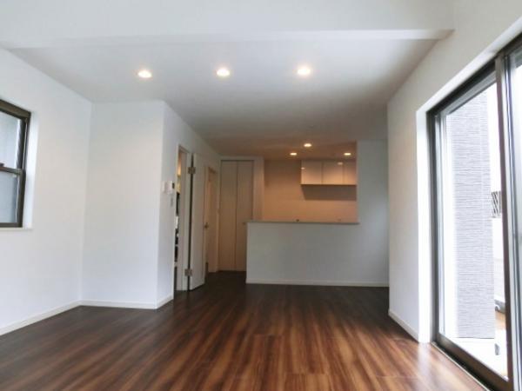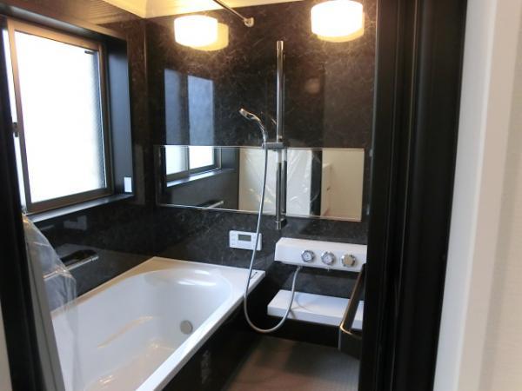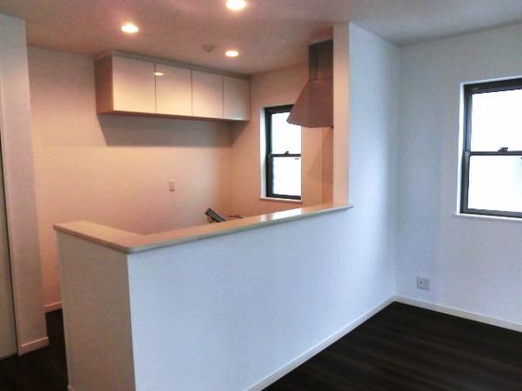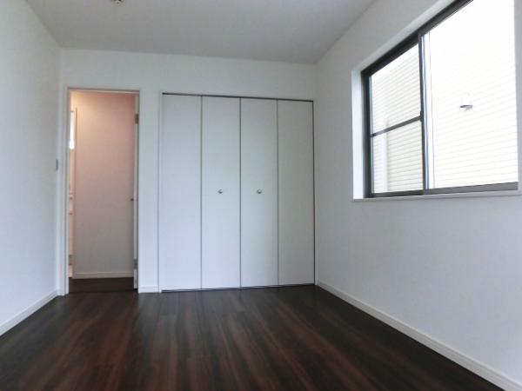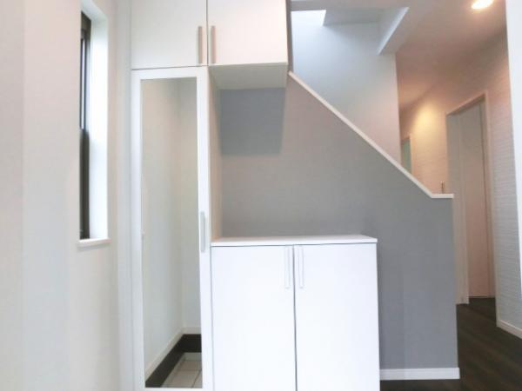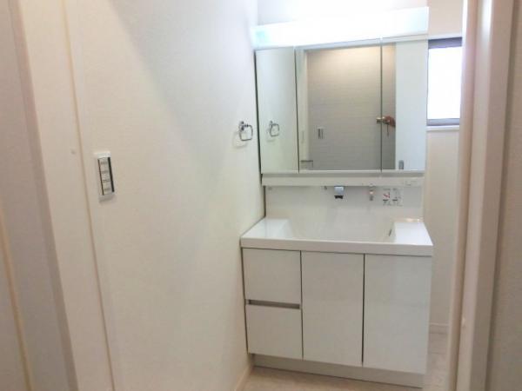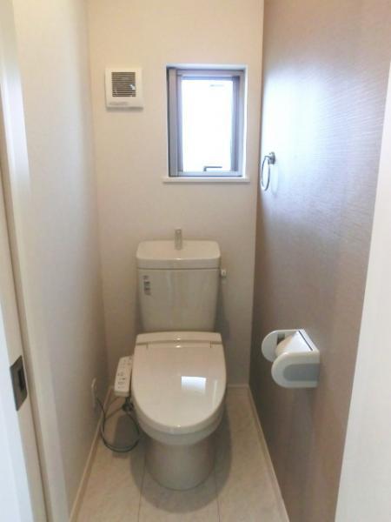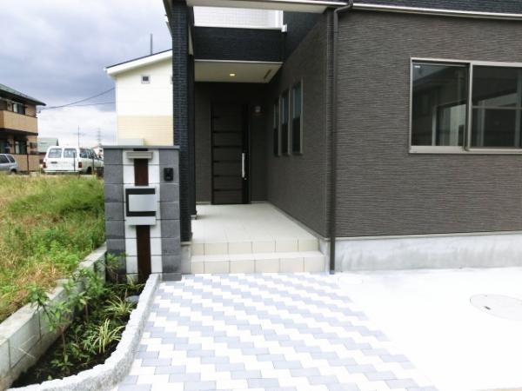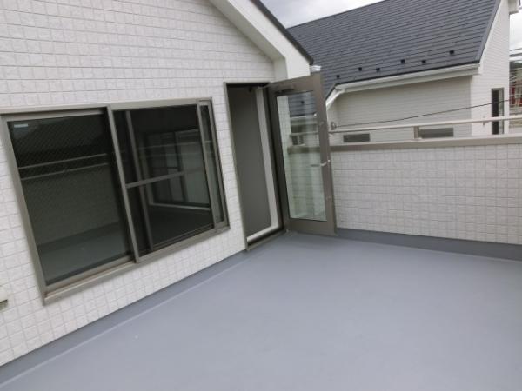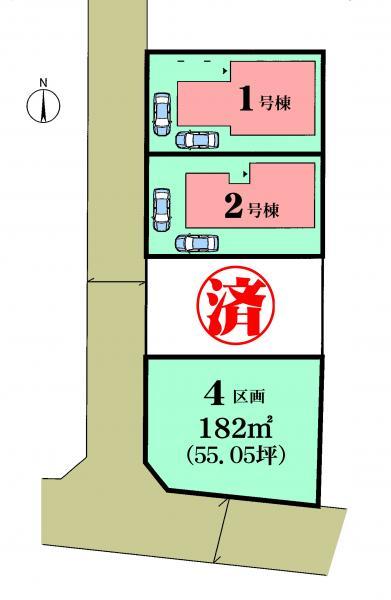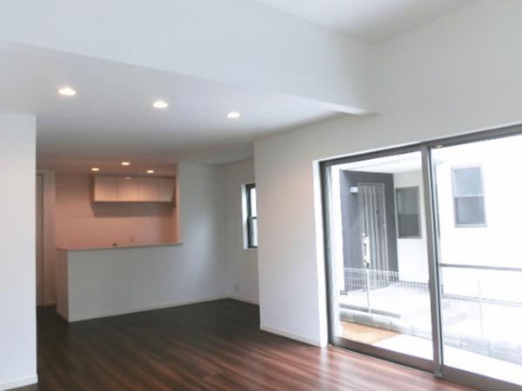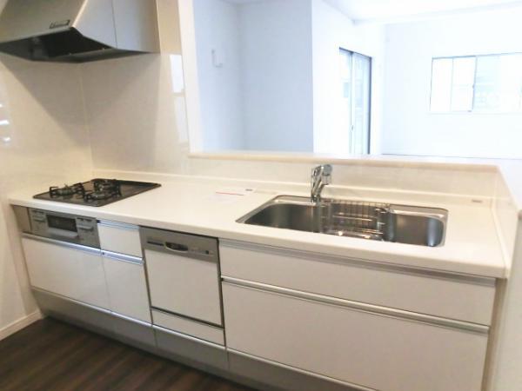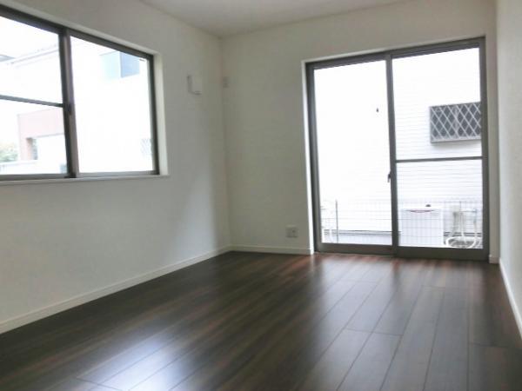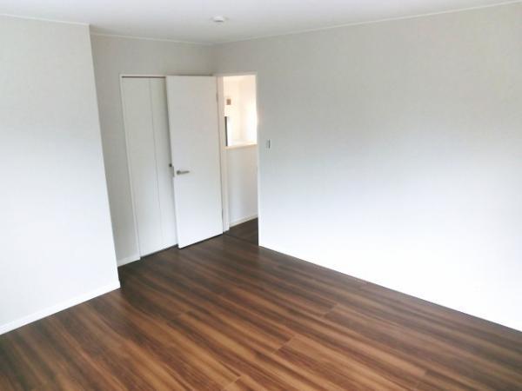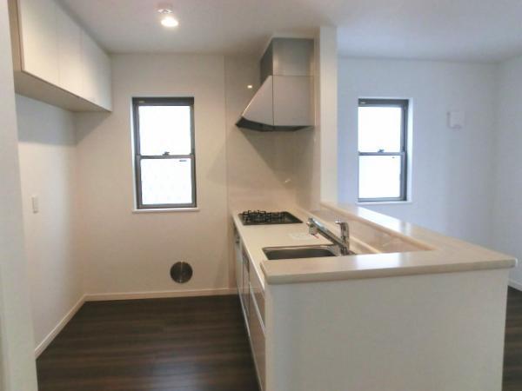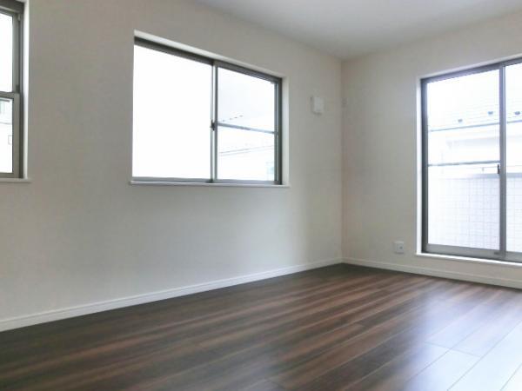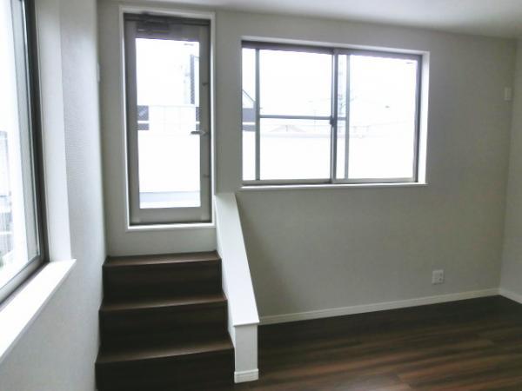|
|
Hino City, Tokyo
東京都日野市
|
|
JR Chuo Line, "Toyoda" walk 22 minutes
JR中央線「豊田」歩22分
|
|
It was colored by lush greenery a quiet residential area. 2 wayside available, Convenient for commuters. About 19.6 Pledge of spacious LDK. Floor plan was kept more than the all rooms 6 Pledge. Floor heating of the three sides in the living room.
豊かな緑に彩られた閑静な住宅街。2沿線利用可能で、通勤通学に便利。約19.6帖のゆったりとしたLDK。全室6帖以上を確保した間取り。リビングに3面の床暖房。
|
|
Stainless eco cabinet. Bathroom Dryer. Bidet. ECOWILL. Dish washing dryer. Room pair glass. TES floor heating. 3-burner stove grill with system Kitchen. Billing questions or detailed documentation with respect to this property., Requests for field trips, Also, Such as consultation regarding your area, Please not hesitate to contact us. Contact us [0120-670-599] Co., Ltd. Total Planning
ステンレスエコキャビネット。浴室乾燥機。ウォシュレット。エコウィル。食器洗乾燥機。居室ペアガラス。TES床暖房。3口コンログリル付システムキッチン。この物件に関してのご質問や詳細資料のご請求、現地見学のご依頼、また、お住まいに関してのご相談など、お気軽にお問い合わせ下さいませ。お問い合わせは【0120-670-599】株式会社トータルプランニング
|
Features pickup 特徴ピックアップ | | Measures to conserve energy / Pre-ground survey / Year Available / Parking two Allowed / Immediate Available / 2 along the line more accessible / LDK18 tatami mats or more / Fiscal year Available / Energy-saving water heaters / It is close to the city / Facing south / System kitchen / Bathroom Dryer / Yang per good / All room storage / A quiet residential area / LDK15 tatami mats or more / Around traffic fewer / Shaping land / garden / Washbasin with shower / Face-to-face kitchen / Barrier-free / Toilet 2 places / Bathroom 1 tsubo or more / 2-story / Double-glazing / Zenshitsuminami direction / Otobasu / Warm water washing toilet seat / loft / Nantei / Underfloor Storage / The window in the bathroom / TV monitor interphone / Urban neighborhood / Ventilation good / All living room flooring / Dish washing dryer / Walk-in closet / Or more ceiling height 2.5m / All room 6 tatami mats or more / Water filter / City gas / Flat terrain / Floor heating / Readjustment land within 省エネルギー対策 /地盤調査済 /年内入居可 /駐車2台可 /即入居可 /2沿線以上利用可 /LDK18畳以上 /年度内入居可 /省エネ給湯器 /市街地が近い /南向き /システムキッチン /浴室乾燥機 /陽当り良好 /全居室収納 /閑静な住宅地 /LDK15畳以上 /周辺交通量少なめ /整形地 /庭 /シャワー付洗面台 /対面式キッチン /バリアフリー /トイレ2ヶ所 /浴室1坪以上 /2階建 /複層ガラス /全室南向き /オートバス /温水洗浄便座 /ロフト /南庭 /床下収納 /浴室に窓 /TVモニタ付インターホン /都市近郊 /通風良好 /全居室フローリング /食器洗乾燥機 /ウォークインクロゼット /天井高2.5m以上 /全居室6畳以上 /浄水器 /都市ガス /平坦地 /床暖房 /区画整理地内 |
Price 価格 | | 37,800,000 yen 3780万円 |
Floor plan 間取り | | 4LDK 4LDK |
Units sold 販売戸数 | | 1 units 1戸 |
Total units 総戸数 | | 3 units 3戸 |
Land area 土地面積 | | 135 sq m (40.83 tsubo) (Registration) 135m2(40.83坪)(登記) |
Building area 建物面積 | | 111.78 sq m (33.81 tsubo) (measured) 111.78m2(33.81坪)(実測) |
Driveway burden-road 私道負担・道路 | | Nothing, West 5m width 無、西5m幅 |
Completion date 完成時期(築年月) | | September 2013 2013年9月 |
Address 住所 | | Hino City, Tokyo Nishihirayama 1 東京都日野市西平山1 |
Traffic 交通 | | JR Chuo Line, "Toyoda" walk 22 minutes
Keio Line "Hirayama Castle park" walk 13 minutes
Keio Line "Naganuma" walk 15 minutes JR中央線「豊田」歩22分
京王線「平山城址公園」歩13分
京王線「長沼」歩15分
|
Person in charge 担当者より | | Person in charge of real-estate and building Keiko Hanazawa Age: 40 Daigyokai Experience: 6 years according to customer per person per person needs, We are trying to fine-grained advice as seen from a woman's eye. In order to realize the My Home Purchase of dream, We will do the utmost to help. 担当者宅建花澤 恵子年齢:40代業界経験:6年お客様お一人お一人のニーズに合わせて、女性の目から見たきめ細やかなアドバイスを心掛けております。夢のマイホーム購入を実現するため、精一杯のお手伝いをさせていただきます。 |
Contact お問い合せ先 | | TEL: 0800-603-8932 [Toll free] mobile phone ・ Also available from PHS
Caller ID is not notified
Please contact the "saw SUUMO (Sumo)"
If it does not lead, If the real estate company TEL:0800-603-8932【通話料無料】携帯電話・PHSからもご利用いただけます
発信者番号は通知されません
「SUUMO(スーモ)を見た」と問い合わせください
つながらない方、不動産会社の方は
|
Building coverage, floor area ratio 建ぺい率・容積率 | | 60% ・ 200% 60%・200% |
Time residents 入居時期 | | Immediate available 即入居可 |
Land of the right form 土地の権利形態 | | Ownership 所有権 |
Structure and method of construction 構造・工法 | | Wooden 2-story 木造2階建 |
Use district 用途地域 | | One middle and high 1種中高 |
Overview and notices その他概要・特記事項 | | Contact: Keiko Hanazawa, Facilities: Public Water Supply, This sewage, City gas, Parking: car space 担当者:花澤 恵子、設備:公営水道、本下水、都市ガス、駐車場:カースペース |
Company profile 会社概要 | | <Mediation> Governor of Tokyo (2) No. 089944 (Corporation) All Japan Real Estate Association (Corporation) metropolitan area real estate Fair Trade Council member (Ltd.) Total planning Yubinbango192-0361 Hachioji, Tokyo Koshino 24-9 <仲介>東京都知事(2)第089944号(公社)全日本不動産協会会員 (公社)首都圏不動産公正取引協議会加盟(株)トータルプランニング〒192-0361 東京都八王子市越野24-9 |
