New Homes » Kanto » Tokyo » Hino
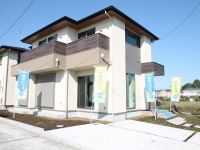 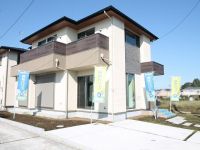
| | Hino City, Tokyo 東京都日野市 |
| JR Chuo Line "Hino" walk 20 minutes JR中央線「日野」歩20分 |
| Newly built single-family of large-scale development in the subdivision! We clean equipped with cityscape per compartment organize land. 大型開発分譲地内の新築戸建!区画整理地内につき街並みがきれいに整っています。 |
| ■ 10 Building ・ Space design of sticking LDK which is the center of the "living-dining" abode, Rather than just wide was aiming to be in a cozy space to attend the line of sight at any time. Ya further provided in the kitchen next to "mom Corner", Made to the landing of the staircase overlooking the living room, "study corner", etc., Plus it is a one-of sticking to design. ■10号棟・こだわりの空間設計「リビングダイニング」住まいの中心となるLDKは、ただ広いだけではなくいつでも視線が通う居心地の良い空間にする事を目指しました。更にキッチン横に設けた「ママコーナー」や、リビングを見渡せる階段の踊り場に作った「書斎コーナー」等、プラスワンのこだわり設計です。 |
Local guide map 現地案内図 | | Local guide map 現地案内図 | Features pickup 特徴ピックアップ | | Land 50 square meters or more / LDK18 tatami mats or more / System kitchen / All room storage / Or more before road 6m / Corner lot / Shaping land / Face-to-face kitchen / 2-story / Zenshitsuminami direction / The window in the bathroom / Development subdivision in 土地50坪以上 /LDK18畳以上 /システムキッチン /全居室収納 /前道6m以上 /角地 /整形地 /対面式キッチン /2階建 /全室南向き /浴室に窓 /開発分譲地内 | Event information イベント情報 | | Open House (Please visitors to direct local) schedule / Every Saturday, Sunday and public holidays time / 10:00 ~ 17:00 ・ Detailed sales representatives to local information will be happy to support us. For well as the surrounding environment, Certainly question please. ・ Also available upon consultation, such as information about the latest interest rate. ・ Please contact us by all means If you would like to see the local. Also we will guide such as the surrounding environment. ・ Your replacement also those who study, Please tell us that effect. Available upon consultation. ・ Customers who contract with Towa House, You prefer, you can use the backup service Relocation. オープンハウス(直接現地へご来場ください)日程/毎週土日祝時間/10:00 ~ 17:00・地元の情報に詳しい営業担当者がご対応させていただきます。周辺環境などについても、是非ご質問下さい。・最新の金利の情報などもご相談承ります。・現地をご覧になりたい方は是非お問合せください。周辺環境などもご案内させて頂きます。・お買い替えもご検討の方は、その旨お申し付け下さい。ご相談承ります。・藤和ハウスでご契約いただいたお客様は、住み替えバックアップサービスをご利用いただくことが出来ます。 | Property name 物件名 | | ■ Hino Shinmachi 4-chome All 12 compartments Newly built condominiums ■日野市新町4丁目 全12区画 新築分譲住宅 | Price 価格 | | 43,800,000 yen ・ 45,800,000 yen 4380万円・4580万円 | Floor plan 間取り | | 3LDK 3LDK | Units sold 販売戸数 | | 5 units 5戸 | Total units 総戸数 | | 12 units 12戸 | Land area 土地面積 | | 165.29 sq m (measured) 165.29m2(実測) | Building area 建物面積 | | 99.17 sq m ~ 105.58 sq m 99.17m2 ~ 105.58m2 | Driveway burden-road 私道負担・道路 | | East 6m public road North 6m public road West 8.5m public road 東6m公道 北6m公道 西8.5m公道 | Completion date 完成時期(築年月) | | September 2013 2013年9月 | Address 住所 | | Hino City, Tokyo Shinmachi 4 東京都日野市新町4 | Traffic 交通 | | JR Chuo Line "Hino" walk 20 minutes JR中央線「日野」歩20分
| Related links 関連リンク | | [Related Sites of this company] 【この会社の関連サイト】 | Person in charge 担当者より | | Person in charge of real-estate and building Atsushi Miyamura experienced staff will be happy to an elegant suggestions to satisfy customers. Or earn the confidence and trust to our customers, Whether we do something what is your demand of can feel, All starts from there! ! 担当者宅建宮村 敦史経験豊富なスタッフがお客様にご満足いただける的確なご提案をさせて頂きます。お客様に信頼していただけるか、お客様の求めているものは何かを私達が感じ取れるかどうか、全てはそこから始まります!! | Contact お問い合せ先 | | TEL: 0800-603-1400 [Toll free] mobile phone ・ Also available from PHS
Caller ID is not notified
Please contact the "saw SUUMO (Sumo)"
If it does not lead, If the real estate company TEL:0800-603-1400【通話料無料】携帯電話・PHSからもご利用いただけます
発信者番号は通知されません
「SUUMO(スーモ)を見た」と問い合わせください
つながらない方、不動産会社の方は
| Sale schedule 販売スケジュール | | Weekly [soil ・ Day ・ public holiday] (12 / 28 ~ 1 / Except for 5), so we have open house held, Please feel free to visitors. We look forward to. 毎週【土・日・祝日】(12/28 ~ 1/5を除く) オープンハウス開催しておりますので、お気軽にご来場ください。お待ちしております。 | Most price range 最多価格帯 | | 45 million yen (4 units) 4500万円台(4戸) | Building coverage, floor area ratio 建ぺい率・容積率 | | Building coverage: 50%, Volume ratio: 100% 建ぺい率:50%、容積率:100% | Time residents 入居時期 | | Consultation 相談 | Land of the right form 土地の権利形態 | | Ownership 所有権 | Structure and method of construction 構造・工法 | | Wooden 2-story 木造2階建 | Use district 用途地域 | | One low-rise 1種低層 | Land category 地目 | | Residential land 宅地 | Other limitations その他制限事項 | | Tokoji top district district plan / Archaeological ruins comprehending zone / Completion date (Building 3 November 2013 5 Building 6 Building 14 Building March 2014) 東光寺上地区地区計画/埋蔵文化財遺跡包蔵区域/完成予定日(3号棟2013年11月 5号棟6号棟14号棟は2014年3月) | Overview and notices その他概要・特記事項 | | Contact: Atsushi Miyamura, Building confirmation number: GEA1211-21155 other 担当者:宮村 敦史、建築確認番号:GEA1211-21155 他 | Company profile 会社概要 | | <Mediation> Minister of Land, Infrastructure and Transport (6) No. 004224 (Corporation) All Japan Real Estate Association (Corporation) metropolitan area real estate Fair Trade Council member (Ltd.) Towa House Internet Contact Center Yubinbango188-0012 Tokyo Nishitokyo Minamicho 5-5-13 second floor <仲介>国土交通大臣(6)第004224号(公社)全日本不動産協会会員 (公社)首都圏不動産公正取引協議会加盟(株)藤和ハウスインターネットお問合せセンター〒188-0012 東京都西東京市南町5-5-13 2階 |
Local appearance photo現地外観写真 ![Local appearance photo. [Hino Shinmachi 4-chome] 10 Building appearance](/images/tokyo/hino/e4a54d0033.jpg) [Hino Shinmachi 4-chome] 10 Building appearance
【日野市新町4丁目】10号棟 外観
![[Hino Shinmachi 4-chome] 10 Building](/images/tokyo/hino/e4a54d0016.jpg) [Hino Shinmachi 4-chome] 10 Building
【日野市新町4丁目】10号棟
![[Hino Shinmachi 4-chome] 10 Building living](/images/tokyo/hino/e4a54d0007.jpg) [Hino Shinmachi 4-chome] 10 Building living
【日野市新町4丁目】10号棟 リビング
Kitchenキッチン ![Kitchen. [Hino Shinmachi 4-chome] 10 Building kitchen](/images/tokyo/hino/e4a54d0008.jpg) [Hino Shinmachi 4-chome] 10 Building kitchen
【日野市新町4丁目】10号棟 キッチン
Bathroom浴室 ![Bathroom. [Hino Shinmachi 4-chome] 10 Building bathroom](/images/tokyo/hino/e4a54d0010.jpg) [Hino Shinmachi 4-chome] 10 Building bathroom
【日野市新町4丁目】10号棟 浴室
Wash basin, toilet洗面台・洗面所 ![Wash basin, toilet. [Hino Shinmachi 4-chome] 10 Building Washroom](/images/tokyo/hino/e4a54d0009.jpg) [Hino Shinmachi 4-chome] 10 Building Washroom
【日野市新町4丁目】10号棟 洗面所
Other introspectionその他内観 ![Other introspection. [Hino Shinmachi 4-chome] 10 Building Stairs](/images/tokyo/hino/e4a54d0012.jpg) [Hino Shinmachi 4-chome] 10 Building Stairs
【日野市新町4丁目】10号棟 階段
Receipt収納 ![Receipt. [Hino Shinmachi 4-chome] 10 Building Utility room](/images/tokyo/hino/e4a54d0011.jpg) [Hino Shinmachi 4-chome] 10 Building Utility room
【日野市新町4丁目】10号棟 ユーティリティールーム
Local photos, including front road前面道路含む現地写真 ![Local photos, including front road. [Hino Shinmachi 4-chome] Building 3 12 / 6 shooting](/images/tokyo/hino/e4a54d0034.jpg) [Hino Shinmachi 4-chome] Building 3 12 / 6 shooting
【日野市新町4丁目】3号棟 12/6撮影
Local appearance photo現地外観写真 ![Local appearance photo. [Hino Shinmachi 4-chome] 5 Building 12 / 6 shooting](/images/tokyo/hino/e4a54d0036.jpg) [Hino Shinmachi 4-chome] 5 Building 12 / 6 shooting
【日野市新町4丁目】5号棟 12/6撮影
![Local appearance photo. [Hino Shinmachi 4-chome] 6 Building 12 / 6 shooting](/images/tokyo/hino/e4a54d0037.jpg) [Hino Shinmachi 4-chome] 6 Building 12 / 6 shooting
【日野市新町4丁目】6号棟 12/6撮影
![Local appearance photo. [Hino Shinmachi 4-chome] 14 Building 12 / 6 shooting](/images/tokyo/hino/e4a54d0038.jpg) [Hino Shinmachi 4-chome] 14 Building 12 / 6 shooting
【日野市新町4丁目】14号棟 12/6撮影
![Local appearance photo. [Hino Shinmachi 4-chome] 10 Building](/images/tokyo/hino/e4a54d0017.jpg) [Hino Shinmachi 4-chome] 10 Building
【日野市新町4丁目】10号棟
Entrance玄関 ![Entrance. [Hino Shinmachi 4-chome] 10 Building](/images/tokyo/hino/e4a54d0018.jpg) [Hino Shinmachi 4-chome] 10 Building
【日野市新町4丁目】10号棟
Non-living roomリビング以外の居室 ![Non-living room. [Hino Shinmachi 4-chome] 10 Building Western style room](/images/tokyo/hino/e4a54d0014.jpg) [Hino Shinmachi 4-chome] 10 Building Western style room
【日野市新町4丁目】10号棟 洋室
Other introspectionその他内観 ![Other introspection. [Hino Shinmachi 4-chome] 10 Building Tatami Corner](/images/tokyo/hino/e4a54d0015.jpg) [Hino Shinmachi 4-chome] 10 Building Tatami Corner
【日野市新町4丁目】10号棟 タタミコーナー
Floor plan間取り図 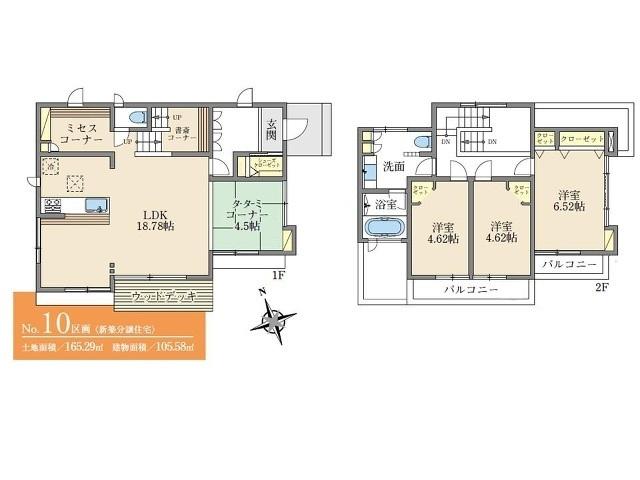 (10), Price 45,800,000 yen, 3LDK, Land area 165.29 sq m , Building area 105.58 sq m
(10)、価格4580万円、3LDK、土地面積165.29m2、建物面積105.58m2
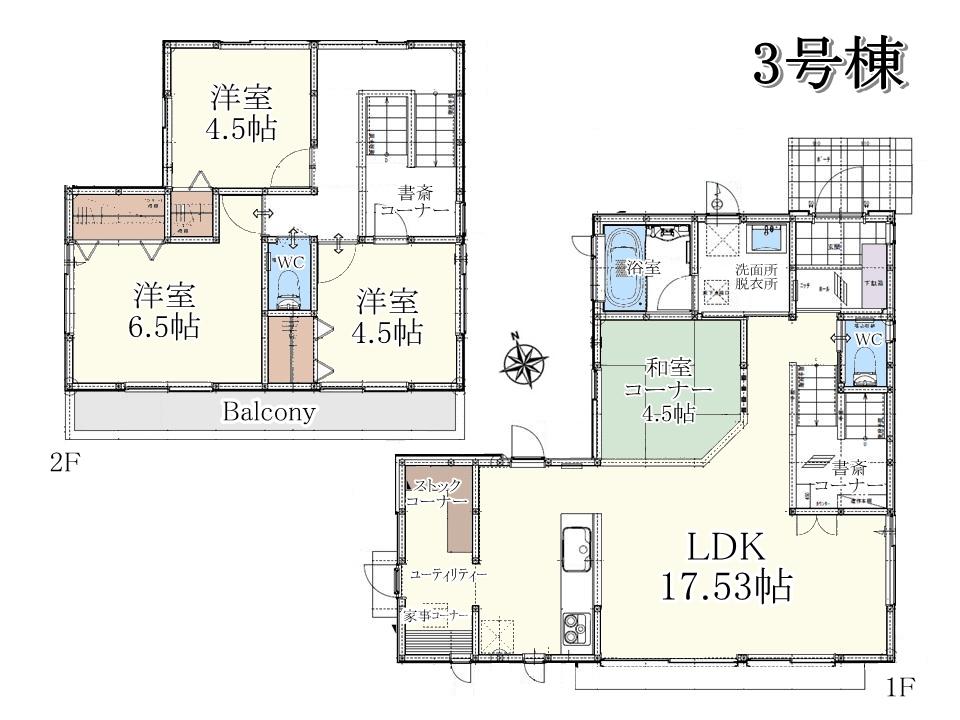 (3), Price 43,800,000 yen, 3LDK, Land area 165.29 sq m , Building area 99.17 sq m
(3)、価格4380万円、3LDK、土地面積165.29m2、建物面積99.17m2
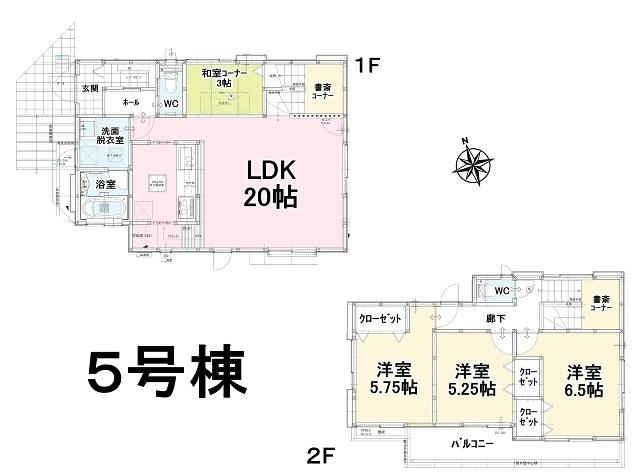 (5), Price 45,800,000 yen, 3LDK, Land area 165.29 sq m , Building area 99.78 sq m
(5)、価格4580万円、3LDK、土地面積165.29m2、建物面積99.78m2
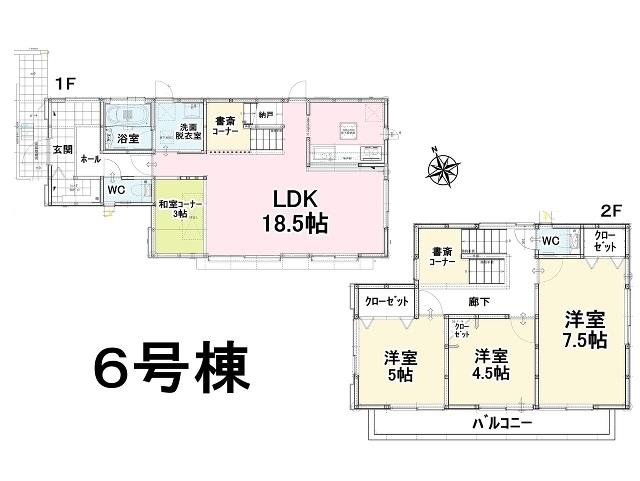 (6), Price 45,800,000 yen, 3LDK, Land area 165.29 sq m , Building area 99.36 sq m
(6)、価格4580万円、3LDK、土地面積165.29m2、建物面積99.36m2
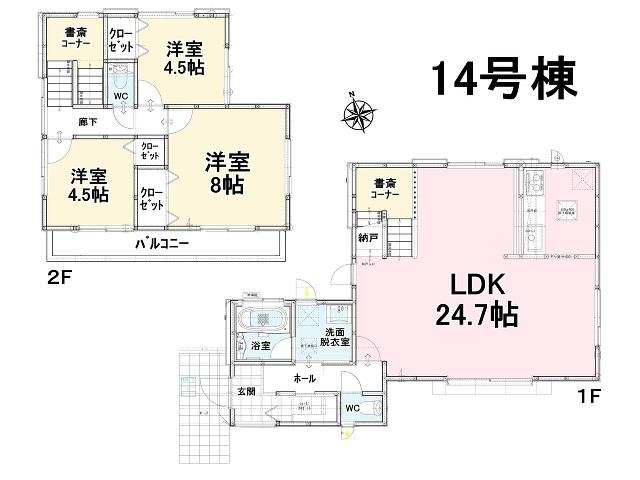 (14), Price 45,800,000 yen, 3LDK, Land area 165.29 sq m , Building area 102.26 sq m
(14)、価格4580万円、3LDK、土地面積165.29m2、建物面積102.26m2
The entire compartment Figure全体区画図 ![The entire compartment Figure. [Hino Shinmachi 4-chome] Compartment Figure](/images/tokyo/hino/e4a54d0001.jpg) [Hino Shinmachi 4-chome] Compartment Figure
【日野市新町4丁目】 区画図
Station駅 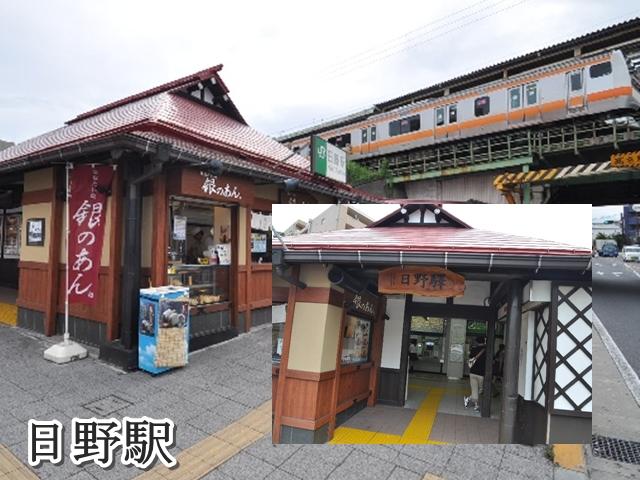 1700m to Hino Station
日野駅まで1700m
Primary school小学校 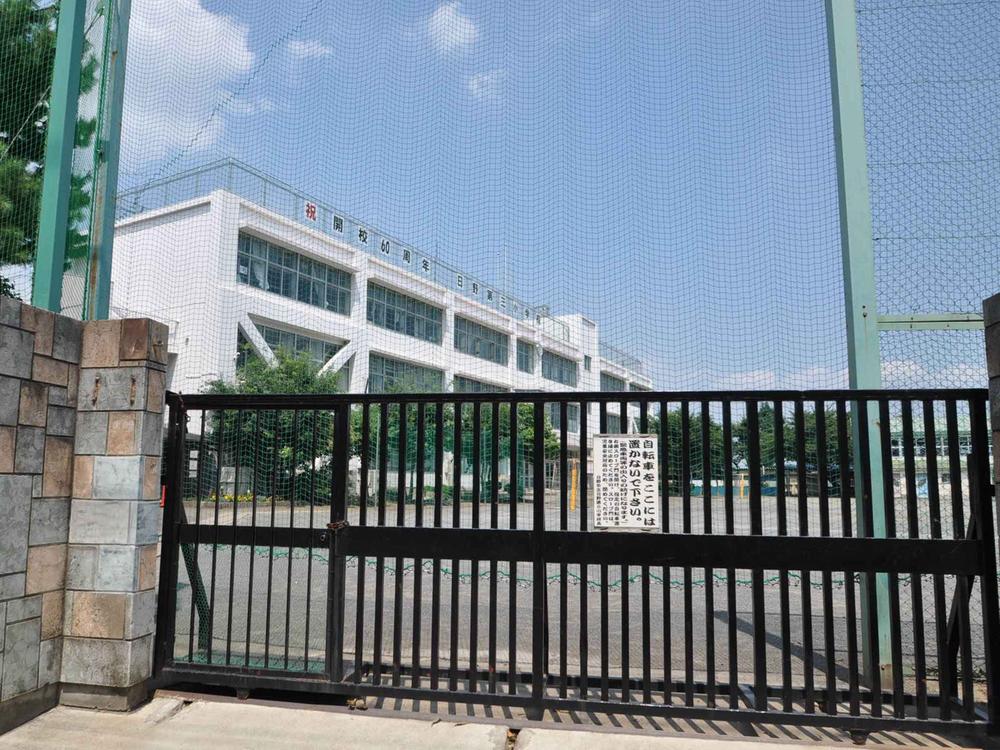 600m to the third elementary school Hino
日野市第三小学校まで600m
Junior high school中学校 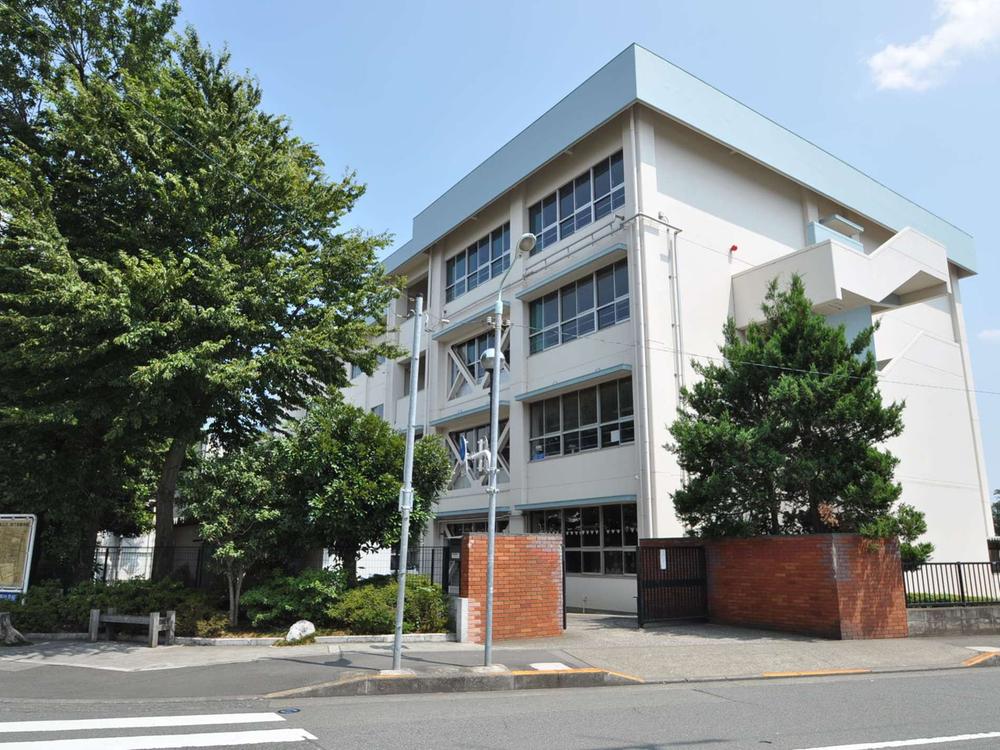 Osakaue 1300m until junior high school
大坂上中学校まで1300m
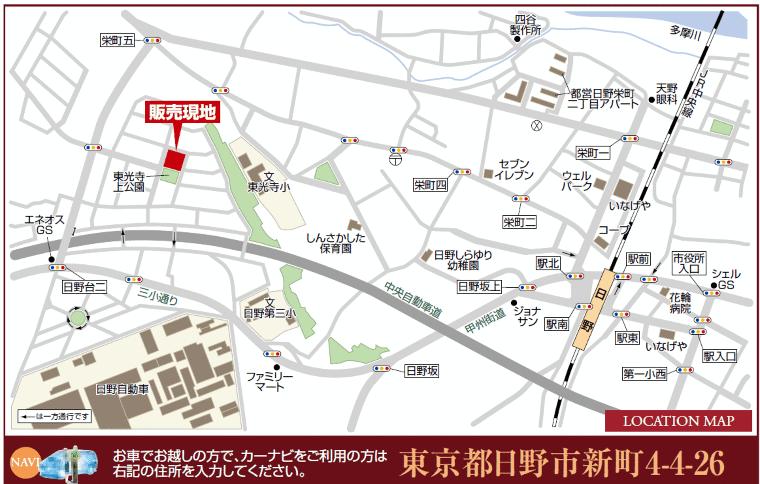 Local guide map
現地案内図
Park公園 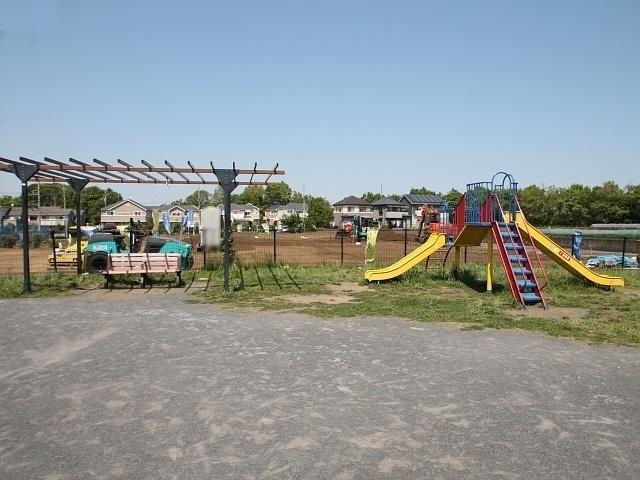 80m is a local south side right next to the park to Tokoji.
東光寺まで80m 現地南側すぐ横の公園です。
Kindergarten ・ Nursery幼稚園・保育園 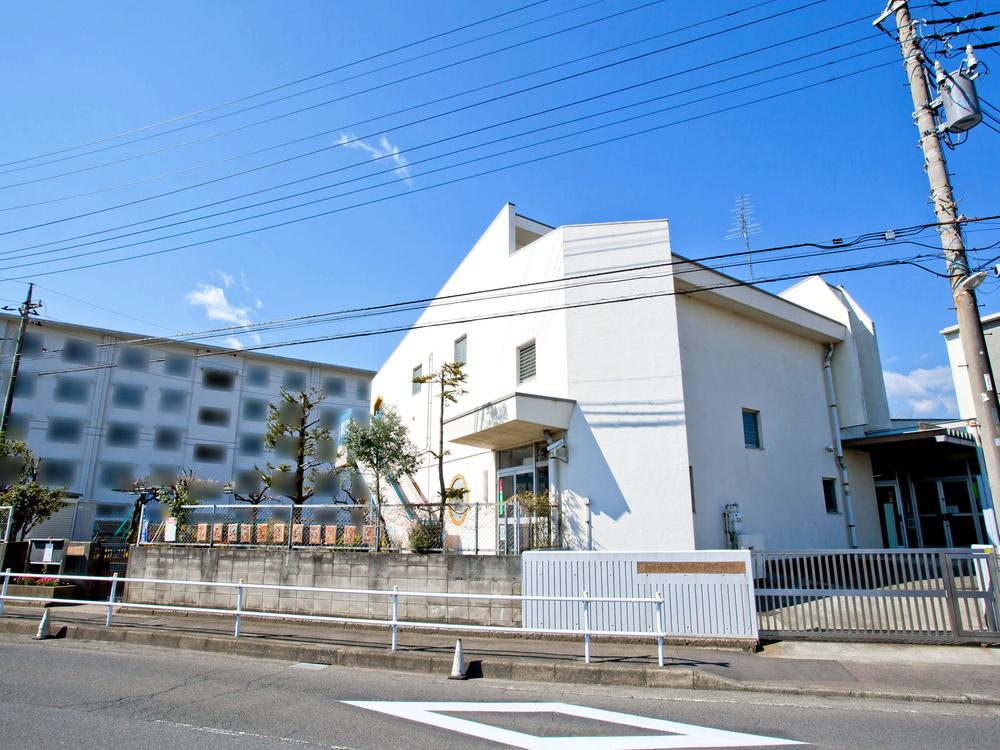 1300m to the core Sakashita nursery
しんさかした保育園まで1300m
Post office郵便局 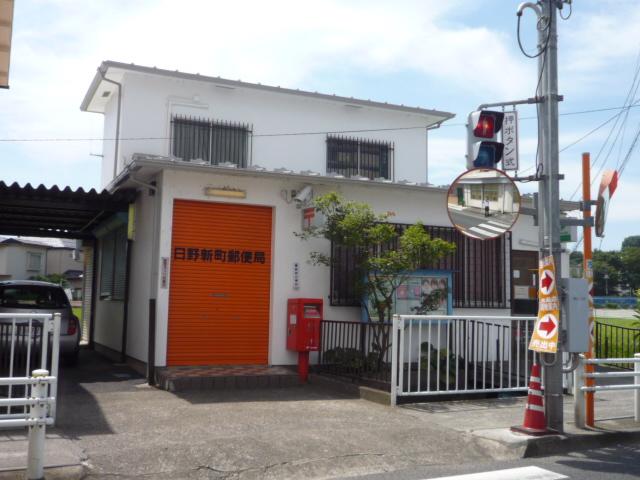 Hino Shinmachi 1300m to the post office
日野新町郵便局まで1300m
Kindergarten ・ Nursery幼稚園・保育園 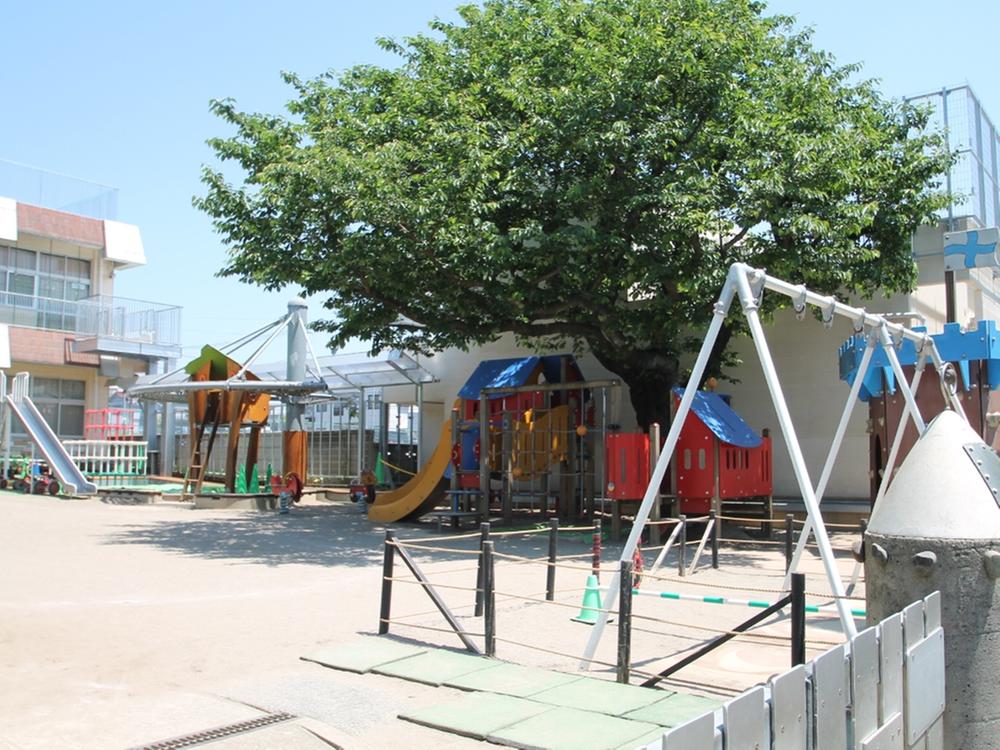 1500m to Akira Hino kindergarten
日野ひかり幼稚園まで1500m
Location
| 

![Local appearance photo. [Hino Shinmachi 4-chome] 10 Building appearance](/images/tokyo/hino/e4a54d0033.jpg)
![[Hino Shinmachi 4-chome] 10 Building](/images/tokyo/hino/e4a54d0016.jpg)
![[Hino Shinmachi 4-chome] 10 Building living](/images/tokyo/hino/e4a54d0007.jpg)
![Kitchen. [Hino Shinmachi 4-chome] 10 Building kitchen](/images/tokyo/hino/e4a54d0008.jpg)
![Bathroom. [Hino Shinmachi 4-chome] 10 Building bathroom](/images/tokyo/hino/e4a54d0010.jpg)
![Wash basin, toilet. [Hino Shinmachi 4-chome] 10 Building Washroom](/images/tokyo/hino/e4a54d0009.jpg)
![Other introspection. [Hino Shinmachi 4-chome] 10 Building Stairs](/images/tokyo/hino/e4a54d0012.jpg)
![Receipt. [Hino Shinmachi 4-chome] 10 Building Utility room](/images/tokyo/hino/e4a54d0011.jpg)
![Local photos, including front road. [Hino Shinmachi 4-chome] Building 3 12 / 6 shooting](/images/tokyo/hino/e4a54d0034.jpg)
![Local appearance photo. [Hino Shinmachi 4-chome] 5 Building 12 / 6 shooting](/images/tokyo/hino/e4a54d0036.jpg)
![Local appearance photo. [Hino Shinmachi 4-chome] 6 Building 12 / 6 shooting](/images/tokyo/hino/e4a54d0037.jpg)
![Local appearance photo. [Hino Shinmachi 4-chome] 14 Building 12 / 6 shooting](/images/tokyo/hino/e4a54d0038.jpg)
![Local appearance photo. [Hino Shinmachi 4-chome] 10 Building](/images/tokyo/hino/e4a54d0017.jpg)
![Entrance. [Hino Shinmachi 4-chome] 10 Building](/images/tokyo/hino/e4a54d0018.jpg)
![Non-living room. [Hino Shinmachi 4-chome] 10 Building Western style room](/images/tokyo/hino/e4a54d0014.jpg)
![Other introspection. [Hino Shinmachi 4-chome] 10 Building Tatami Corner](/images/tokyo/hino/e4a54d0015.jpg)





![The entire compartment Figure. [Hino Shinmachi 4-chome] Compartment Figure](/images/tokyo/hino/e4a54d0001.jpg)







