New Homes » Kanto » Tokyo » Hino
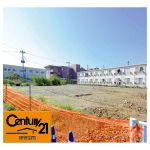 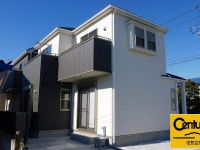
| | Hino City, Tokyo 東京都日野市 |
| Keio Line "Takahatafudo" walk 18 minutes 京王線「高幡不動」歩18分 |
| Keio Takahatafudo 18 mins. Nimble access of the express 33 minutes to Shinjuku. Location feel the season of the four seasons. Promenade along the river hemp feel nostalgia. 京王線高幡不動駅徒歩18分。新宿まで特急33分の軽快アクセス。四季折々の季節を感じるロケーション。懐かしさ感じるあさ川沿いの遊歩道。 |
| ◆ The building is 27 square meters free plan ◆ 3 Station 2 routes available ◆ All sections land size 36 or more square meters! ! ◆ Nursery ・ kindergarten ・ primary school ・ Junior high school All conveniently located within a 5-minute walk! ! ◆建物は27坪フリープラン◆3駅2路線利用可能◆全区画土地広さ36坪以上!!◆保育園・幼稚園・小学校・中学校 全て徒歩5分以内の好立地!! |
Features pickup 特徴ピックアップ | | 2 along the line more accessible / Super close / It is close to the city / Yang per good / Flat to the station / Siemens south road / A quiet residential area / Around traffic fewer / Or more before road 6m / Corner lot / Shaping land / Leafy residential area / Mu front building / City gas / Flat terrain / Building plan example there 2沿線以上利用可 /スーパーが近い /市街地が近い /陽当り良好 /駅まで平坦 /南側道路面す /閑静な住宅地 /周辺交通量少なめ /前道6m以上 /角地 /整形地 /緑豊かな住宅地 /前面棟無 /都市ガス /平坦地 /建物プラン例有り | Event information イベント情報 | | Local sales meetings (Please be sure to ask in advance) schedule / Every Saturday and Sunday time / 10:00 ~ 17:00 priority and we will introduce the property to! Please contact us in advance. 現地販売会(事前に必ずお問い合わせください)日程/毎週土日時間/10:00 ~ 17:00優先して物件のご紹介させていただきます!事前にお問い合わせください。 | Price 価格 | | 28 million yen ~ 32,800,000 yen 2800万円 ~ 3280万円 | Building coverage, floor area ratio 建ぺい率・容積率 | | Kenpei rate: 40%, Volume ratio: 80% 建ペい率:40%、容積率:80% | Sales compartment 販売区画数 | | 3 compartment 3区画 | Total number of compartments 総区画数 | | 3 compartment 3区画 | Land area 土地面積 | | 120.18 sq m ~ 120.61 sq m (measured) 120.18m2 ~ 120.61m2(実測) | Driveway burden-road 私道負担・道路 | | South 5m ~ East 8m Public road 南5m ~ 東8m 公道 | Land situation 土地状況 | | Vacant lot 更地 | Address 住所 | | Misawa Hino, Tokyo City 257-5 東京都日野市三沢257-5他 | Traffic 交通 | | Keio Line "Takahatafudo" walk 18 minutes
Tama Monorail "Takahatafudo" walk 14 minutes Keio Line "moxa Garden" walk 11 minutes 京王線「高幡不動」歩18分
多摩都市モノレール「高幡不動」歩14分京王線「百草園」歩11分
| Related links 関連リンク | | [Related Sites of this company] 【この会社の関連サイト】 | Person in charge 担当者より | | The person in charge Akimoto Hiroyuki Age: meeting with 30s customers, I believe that fate! The fact that I am allowed to help the greatest shopping in a lifetime, I think it was fate in order to meet, We will be happy to help with full force. Thank you. 担当者秋元 宏之年齢:30代お客様との出会いは、運命だと思っています!一生で最も大きなお買い物をお手伝いさせて頂くという事は、出会うべく運命だったと思い、全力でお手伝いさせて頂きます。よろしくお願い致します。 | Contact お問い合せ先 | | TEL: 0800-601-6247 [Toll free] mobile phone ・ Also available from PHS
Caller ID is not notified
Please contact the "saw SUUMO (Sumo)"
If it does not lead, If the real estate company TEL:0800-601-6247【通話料無料】携帯電話・PHSからもご利用いただけます
発信者番号は通知されません
「SUUMO(スーモ)を見た」と問い合わせください
つながらない方、不動産会社の方は
| Land of the right form 土地の権利形態 | | Ownership 所有権 | Building condition 建築条件 | | With 付 | Time delivery 引き渡し時期 | | Consultation 相談 | Land category 地目 | | Rice field 田 | Use district 用途地域 | | One low-rise 1種低層 | Other limitations その他制限事項 | | Regulations have by the Landscape Act, Regulations have by the Aviation Law, Agricultural Land Act notification requirements, Height district, Height ceiling Yes, Shade limit Yes, Irregular land 景観法による規制有、航空法による規制有、農地法届出要、高度地区、高さ最高限度有、日影制限有、不整形地 | Overview and notices その他概要・特記事項 | | Contact: Akimoto Hiroyuki, Facilities: Public Water Supply, This sewage, City gas, 担当者:秋元 宏之、設備:公営水道、本下水、都市ガス、 | Company profile 会社概要 | | <Mediation> Minister of Land, Infrastructure and Transport (1) No. 007839 (Corporation) Tokyo Metropolitan Government Building Lots and Buildings Transaction Business Association (Corporation) metropolitan area real estate Fair Trade Council member Century 21 ideal space (Ltd.) Yubinbango191-0021 Hino City, Tokyo Ishida 1-12-7 <仲介>国土交通大臣(1)第007839号(公社)東京都宅地建物取引業協会会員 (公社)首都圏不動産公正取引協議会加盟センチュリー21理想空間(株)〒191-0021 東京都日野市石田1-12-7 |
Local land photo現地土地写真 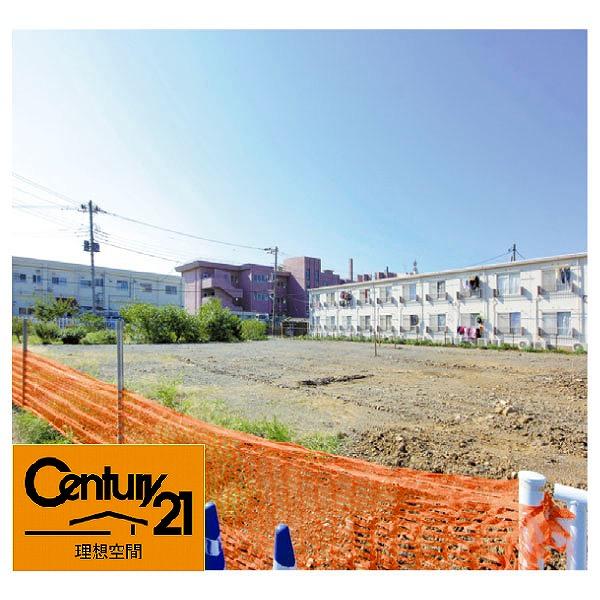 Local (11 May 2013) Shooting
現地(2013年11月)撮影
Building plan example (Perth ・ appearance)建物プラン例(パース・外観) 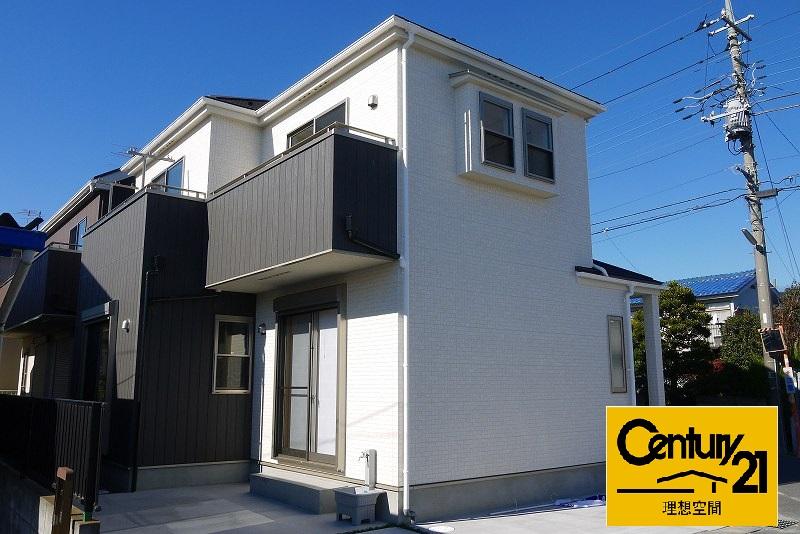 Seller enforcement example
売主施行例
Otherその他 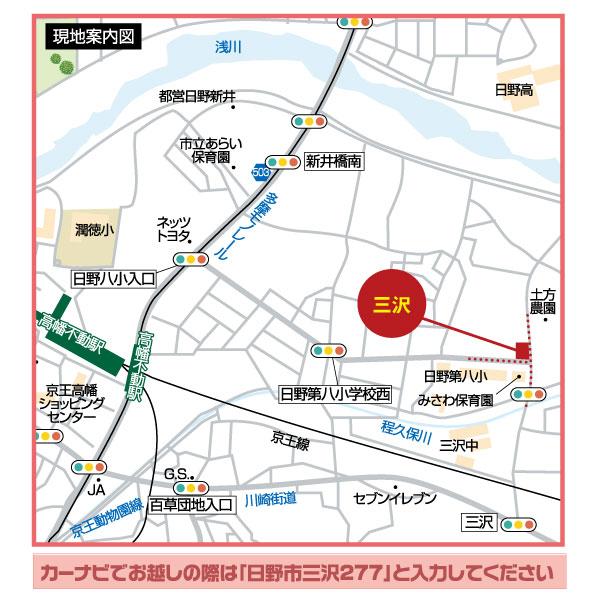 Local guide map
現地案内図
Other building plan exampleその他建物プラン例 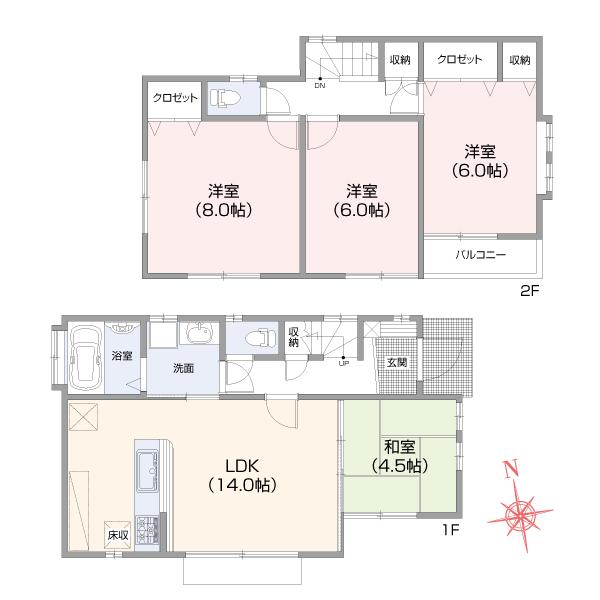 Building plan example (No. 2 place) building price 12 million yen, Building area 89.25 sq m Land and building total: 44 million yen (tax included)
建物プラン例(2号地)建物価格1200万円、建物面積89.25 m2
土地建物総額:4400万円(税込)
Shopping centreショッピングセンター 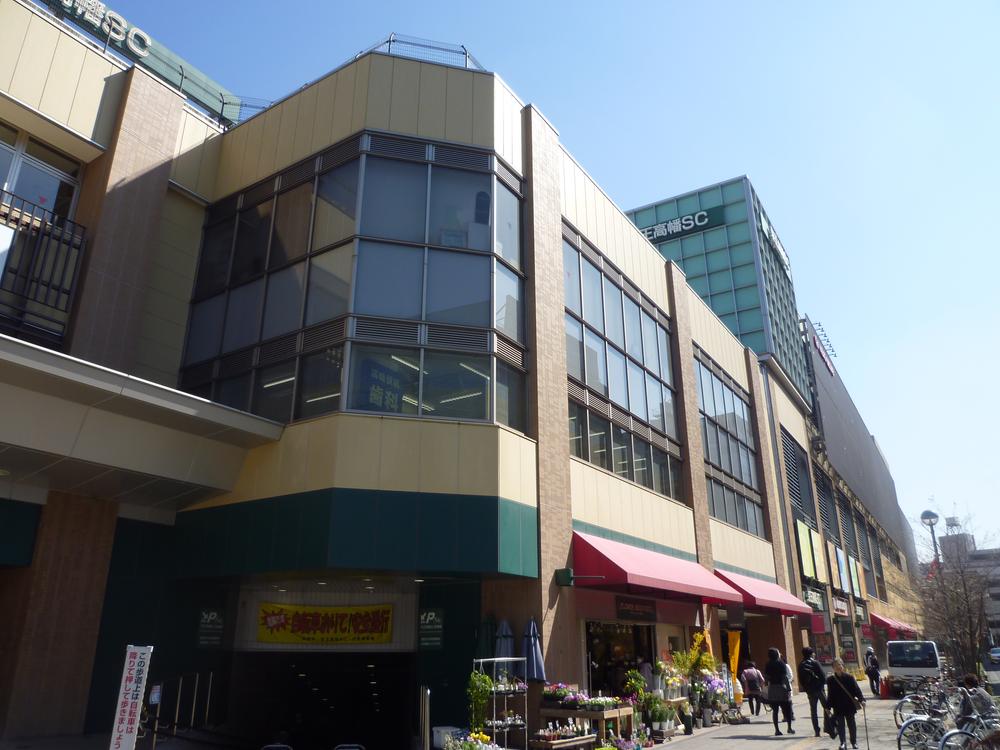 Adjacent to 1167m Takahatafudo to Keio Takahata Shopping Center.
京王高幡ショッピングセンターまで1167m 高幡不動駅に隣接。
Otherその他 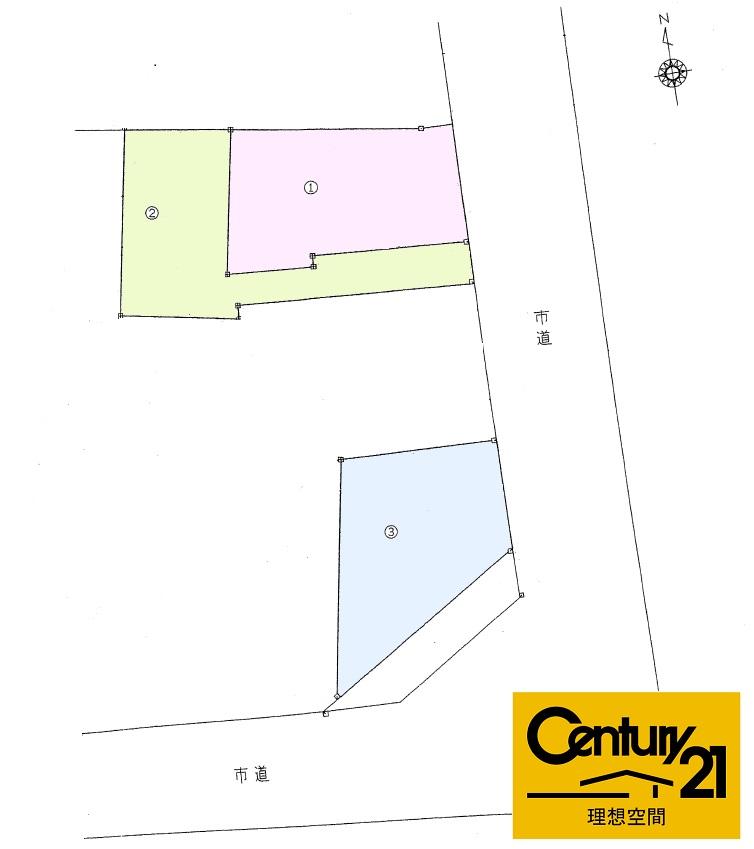 Compartment figure
区画図
Building plan example (Perth ・ Introspection)建物プラン例(パース・内観) 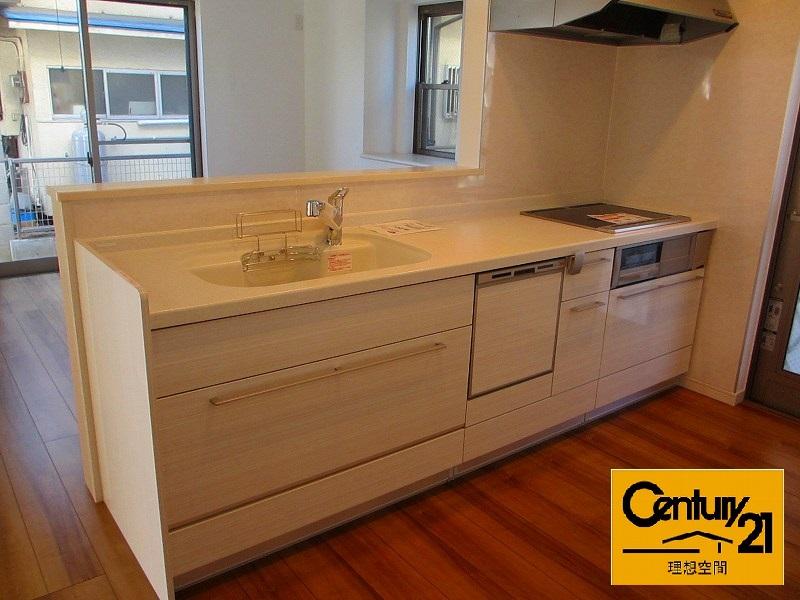 Kitchen: dishwasher standard specification! !
キッチン:食洗機標準仕様!!
Supermarketスーパー 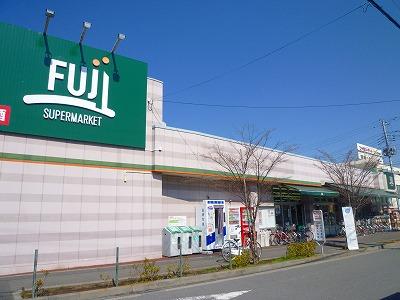 Until Fuji moxa Garden store open until at 862m midnight 1.
Fuji百草園店まで862m 深夜1時まで営業。
Building plan example (introspection photo)建物プラン例(内観写真) 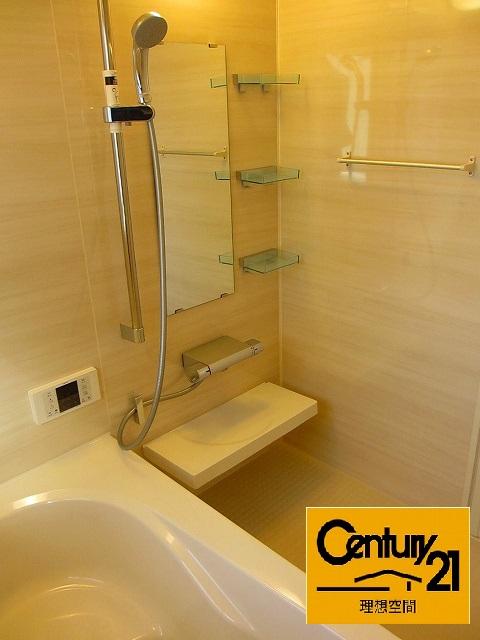 With your favorite color select: Bathroom! !
バスルーム:お好みのカラーセレクトで!!
Home centerホームセンター 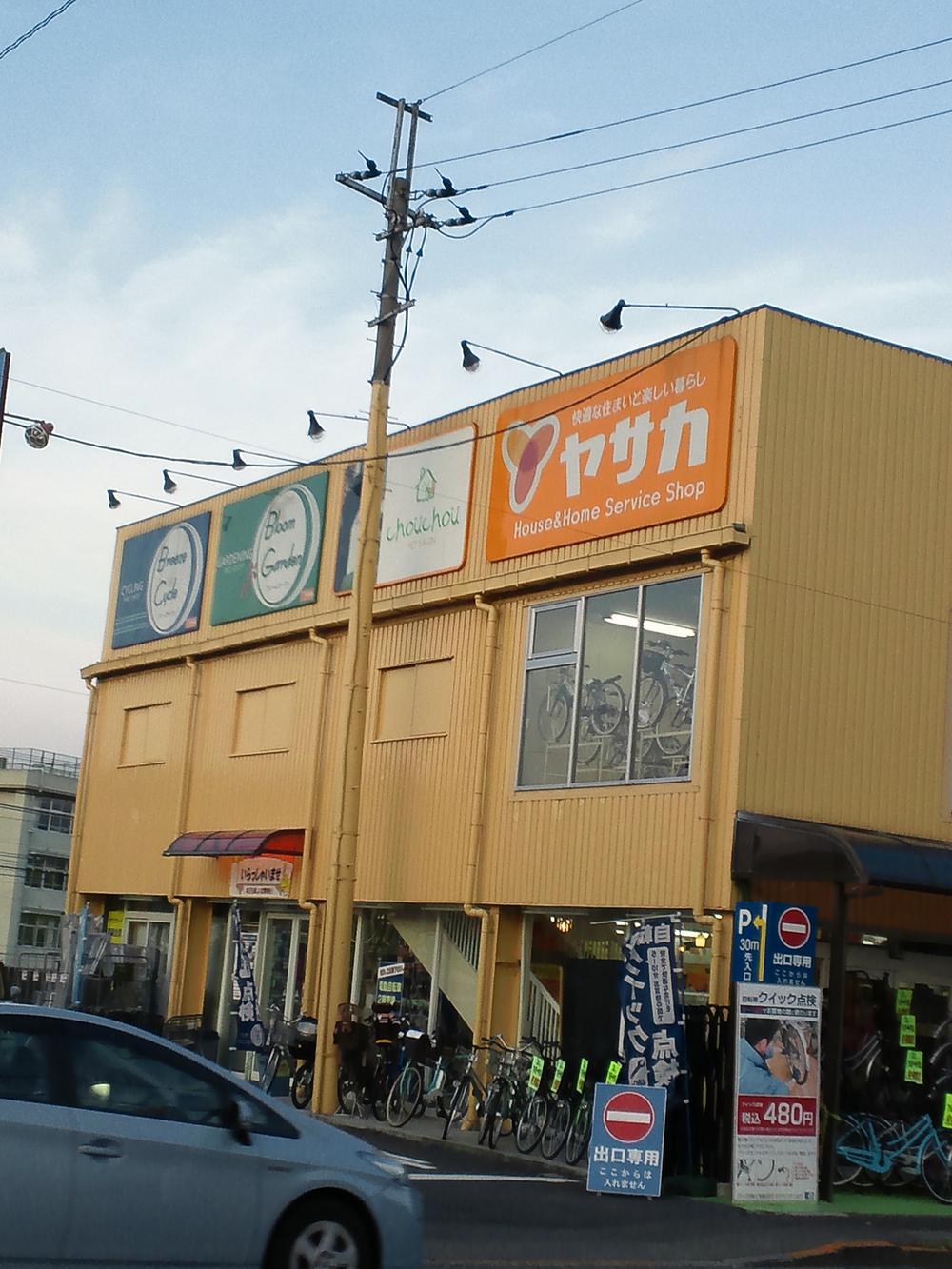 Yasaka until Takahata shop 531m
ヤサカ高幡店まで531m
Building plan example (introspection photo)建物プラン例(内観写真) 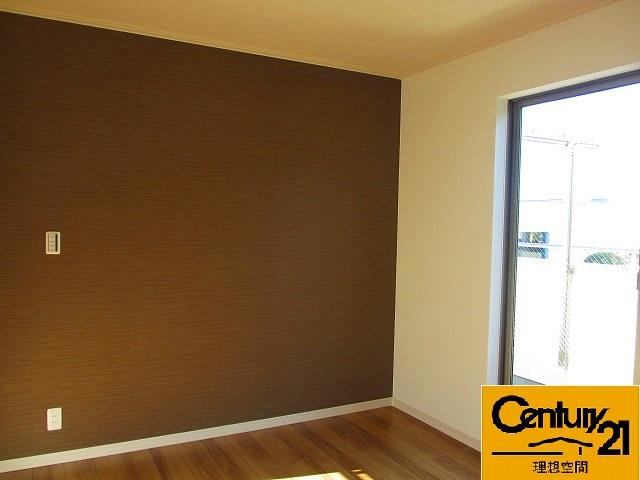 Western-style: Please choose your favorite Cross
洋室:お好みのクロスをお選び下さい
Junior high school中学校 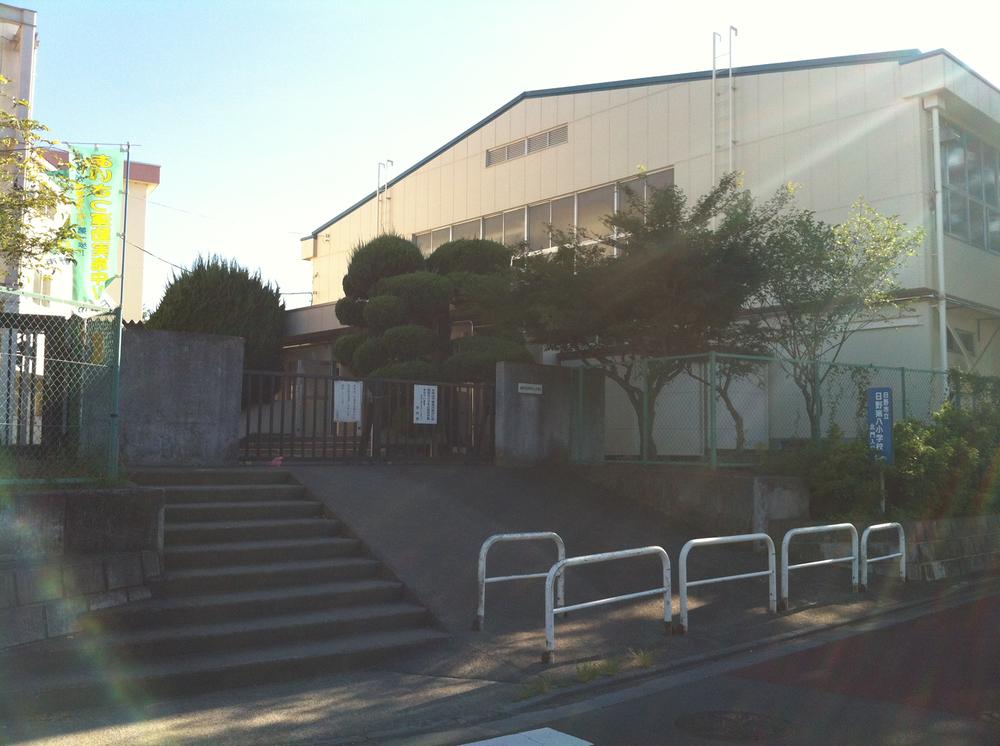 311m to Hino Municipal Misawa Junior High School
日野市立三沢中学校まで311m
Building plan example (introspection photo)建物プラン例(内観写真) 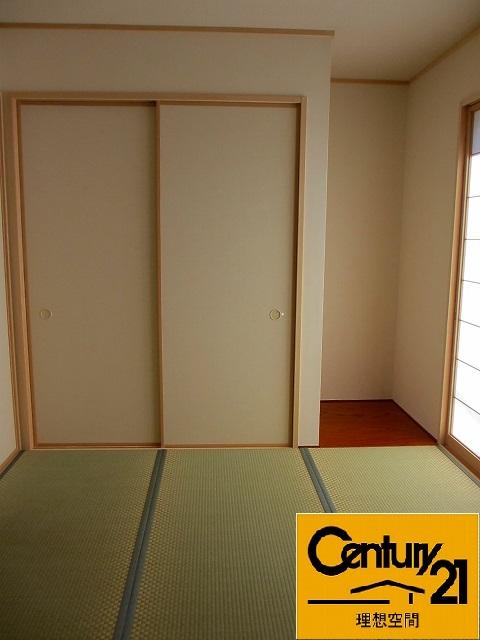 Japanese-style room: You can use the multi-purpose, such as for visitors
和室:来客用など多目的に使えます
Primary school小学校 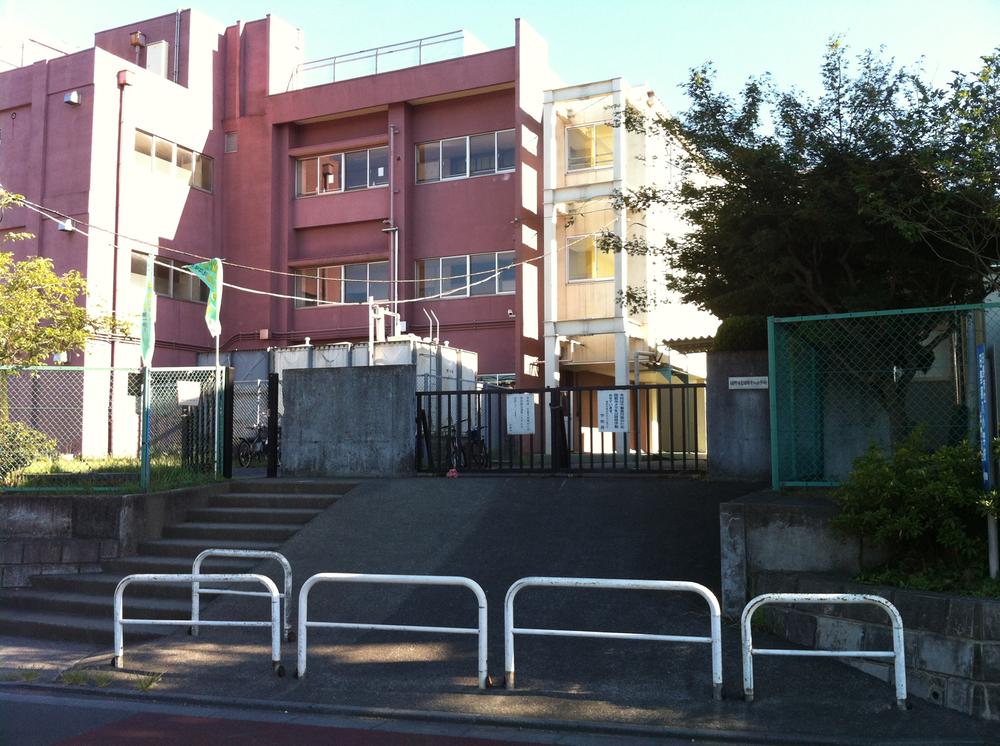 193m to Hino Municipal Hino eighth elementary school
日野市立日野第八小学校まで193m
Building plan example (Perth ・ Introspection)建物プラン例(パース・内観) 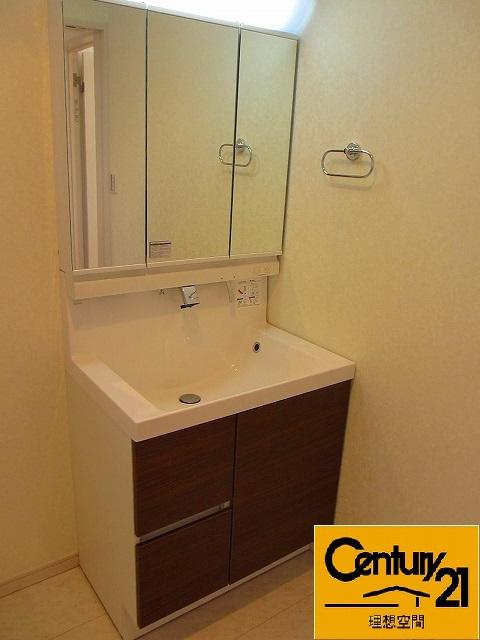 Wash basin: three-sided mirror standard specification
洗面台:三面鏡標準仕様
Kindergarten ・ Nursery幼稚園・保育園 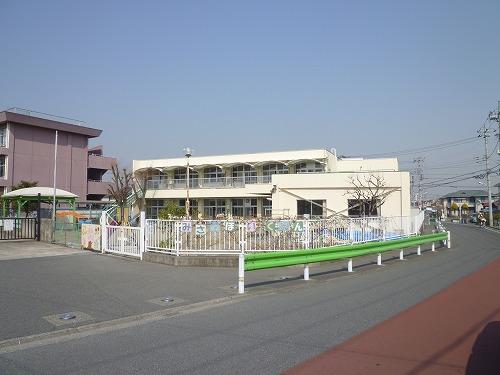 Misawa 75m to nursery school
みさわ保育園まで75m
Building plan example (Perth ・ Introspection)建物プラン例(パース・内観) 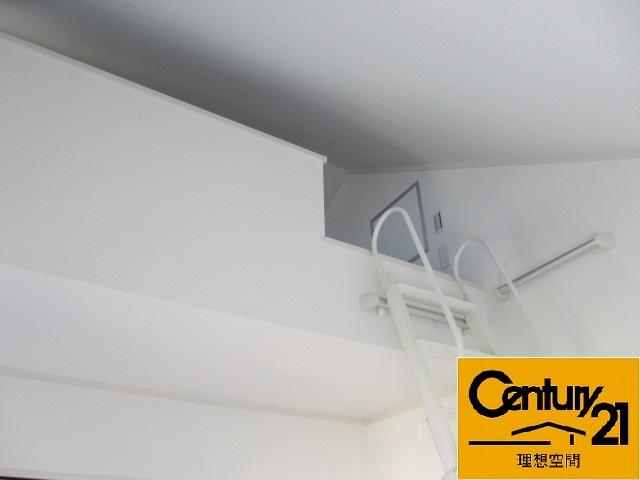 Loft: Standard Specification
ロフト:標準仕様
Kindergarten ・ Nursery幼稚園・保育園 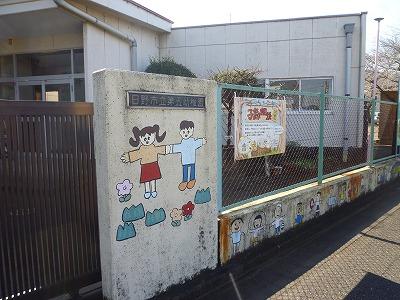 357m to Hino Municipal fifth kindergarten
日野市立第五幼稚園まで357m
Building plan example (Perth ・ Introspection)建物プラン例(パース・内観) 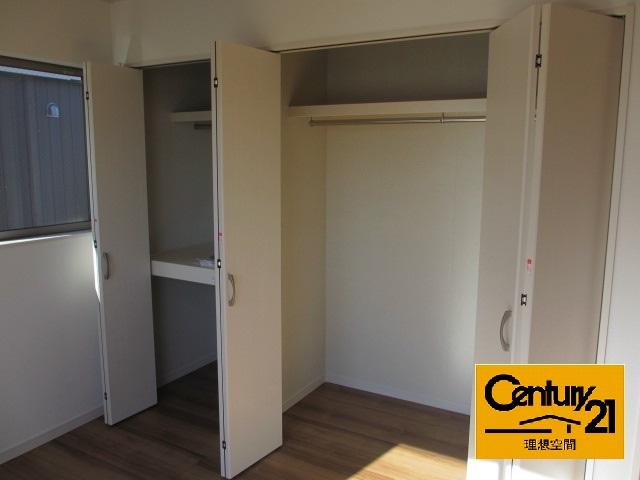 The house is important accommodated! !
家は収納が大事です!!
Government office役所 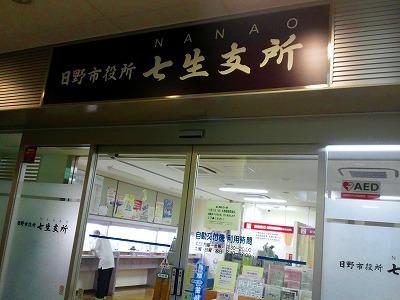 Hino City Hall Nanami to Branch 1169m
日野市役所七生支所まで1169m
Location
| 




















