Investing in Japanese real estate
2014January
4LDK + S (storeroom), 139.05 sq m
New Homes » Kanto » Tokyo » Hino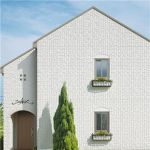 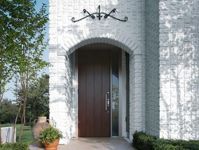
![[Stately appearance form, HYBRID residential appearance of Misawa! ! ] Model house public than New Year January 2 (Thursday). We want you to feel like actually touch the outer wall, It should surely be able to experience the high of Misawa Homes ceramic quality (appearance same specifications)](/images/tokyo/hino/94d4220095.jpg) [Stately appearance form, HYBRID residential appearance of Misawa! ! ] Model house public than New Year January 2 (Thursday). We want you to feel like actually touch the outer wall, It should surely be able to experience the high of Misawa Homes ceramic quality (appearance same specifications) ![[Elegant arched entrance porch] Also from strong wind, Entrance porch to protect the thick outer wall also from the rain. To imagine a fine time from home to white walls of the triangular silhouette of the gable roof (entrance porch same specifications)](/images/tokyo/hino/94d4220096.jpg) [Elegant arched entrance porch] Also from strong wind, Entrance porch to protect the thick outer wall also from the rain. To imagine a fine time from home to white walls of the triangular silhouette of the gable roof (entrance porch same specifications) ![[5-8 buildings] 3LDK + wood deck + Commons space + W.I.C + pantry planned price / Undecided Land area / 170.00m2 Building area / 139.05m2](/images/tokyo/hino/94d4220097.jpg) [5-8 buildings] 3LDK + wood deck + Commons space + W.I.C + pantry planned price / Undecided Land area / 170.00m2 Building area / 139.05m2 ![[Popular open kitchen × pantry is standard specification] Photo exhibition hall. Model house's course, Also try to visit exhibition hall you know the building of Misawa on this occasion ( ※ 1)](/images/tokyo/hino/94d4220094.jpg) [Popular open kitchen × pantry is standard specification] Photo exhibition hall. Model house's course, Also try to visit exhibition hall you know the building of Misawa on this occasion ( ※ 1) ![["Steel ramen structure" of high accuracy and high strength] Higher in the house there are no pillars and partition performance! ! It becomes easy and renovation. If you choose to live as a stage of permanent residence fascinating structure (Photo 2 points same specifications)](/images/tokyo/hino/94d4220073.jpg) ["Steel ramen structure" of high accuracy and high strength] Higher in the house there are no pillars and partition performance! ! It becomes easy and renovation. If you choose to live as a stage of permanent residence fascinating structure (Photo 2 points same specifications) ![["Outer wall PALC" to forever live Tsugeru residence] (80mm lightweight foam concrete) + (double mesh reinforcement). Proof outer wall PALC is sought in the outer wall ・ Fireproof ・ Thermal insulation ・ It has maintained a high level in the sound insulation and sound absorption](/images/tokyo/hino/94d4220074.jpg) ["Outer wall PALC" to forever live Tsugeru residence] (80mm lightweight foam concrete) + (double mesh reinforcement). Proof outer wall PALC is sought in the outer wall ・ Fireproof ・ Thermal insulation ・ It has maintained a high level in the sound insulation and sound absorption ![[A certain peace of mind to the next generation, Misawa house is 30-year warranty] To house building with an eye to the one step ahead! ! Including the structure 30-year warranty, After follow-up of the peace of mind ・ Also look out for maintenance (regular patrol ・ Inspection service image photo)](/images/tokyo/hino/94d4220075.jpg) [A certain peace of mind to the next generation, Misawa house is 30-year warranty] To house building with an eye to the one step ahead! ! Including the structure 30-year warranty, After follow-up of the peace of mind ・ Also look out for maintenance (regular patrol ・ Inspection service image photo) Local photos, including front road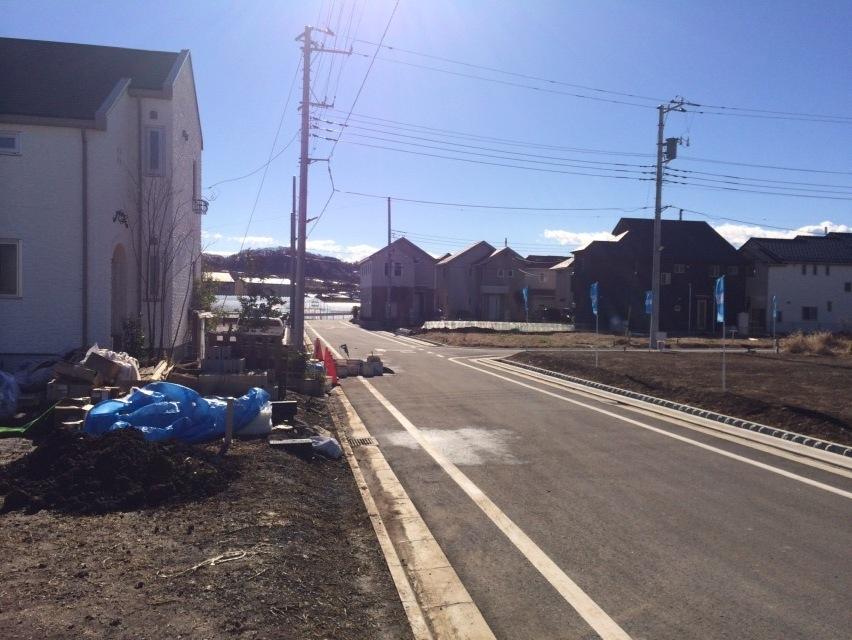 Local (12 May 2013) Shooting Local appearance photo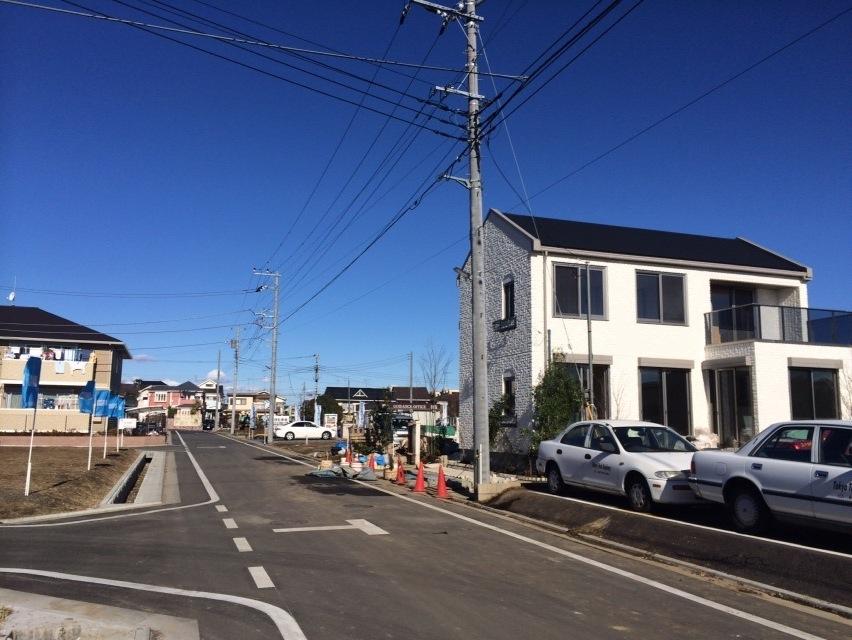 Local (12 May 2013) Shooting 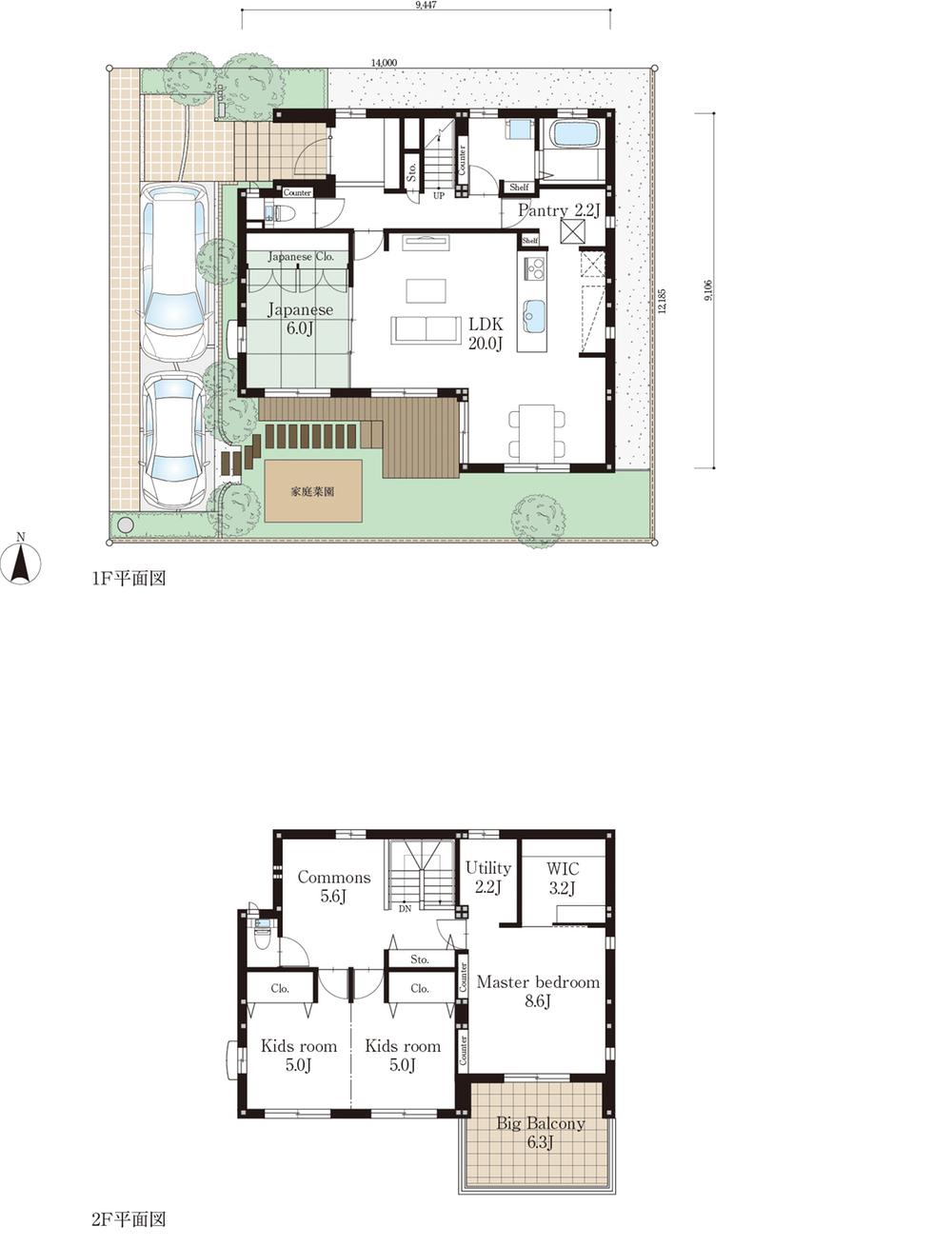 Floor plan Construction ・ Construction method ・ specification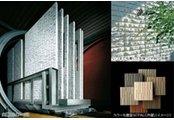 Most features ones of the manufacturing process of the "PALC exterior wall" is, After the slurry was injected into a mold equipped with a rebar, "PALC exterior wall" is molded in just 30 minutes ・ That cured can demolding. Increase the turnover rate of the formwork, Big and contributes to productivity improvement. In addition autoclave process, high temperature ・ To steam curing under high pressure, "PALC exterior wall" becomes a stable tobermorite the crystals of the porous, It won the excellent characteristics of as a multi-functional materials. Supermarket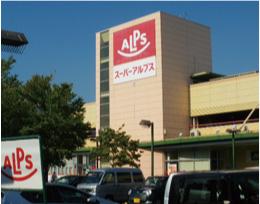 1020m to Super Alps 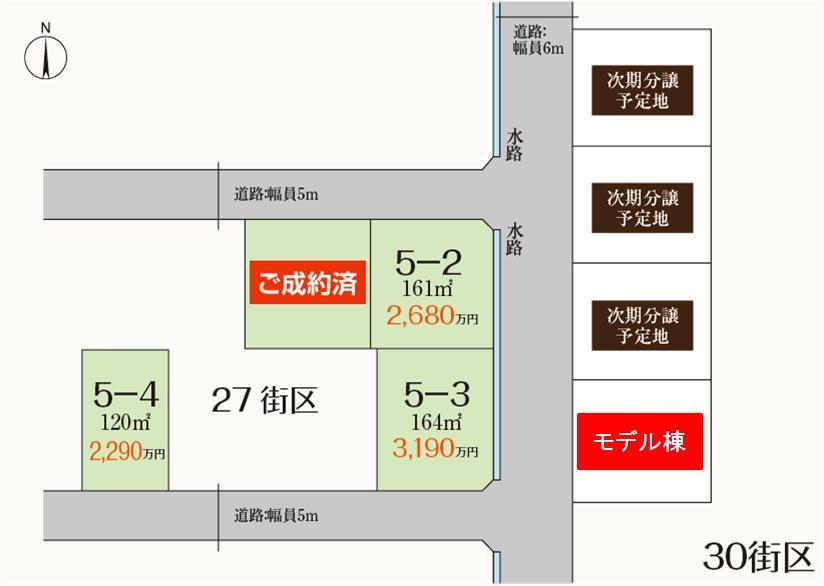 The entire compartment Figure Local guide map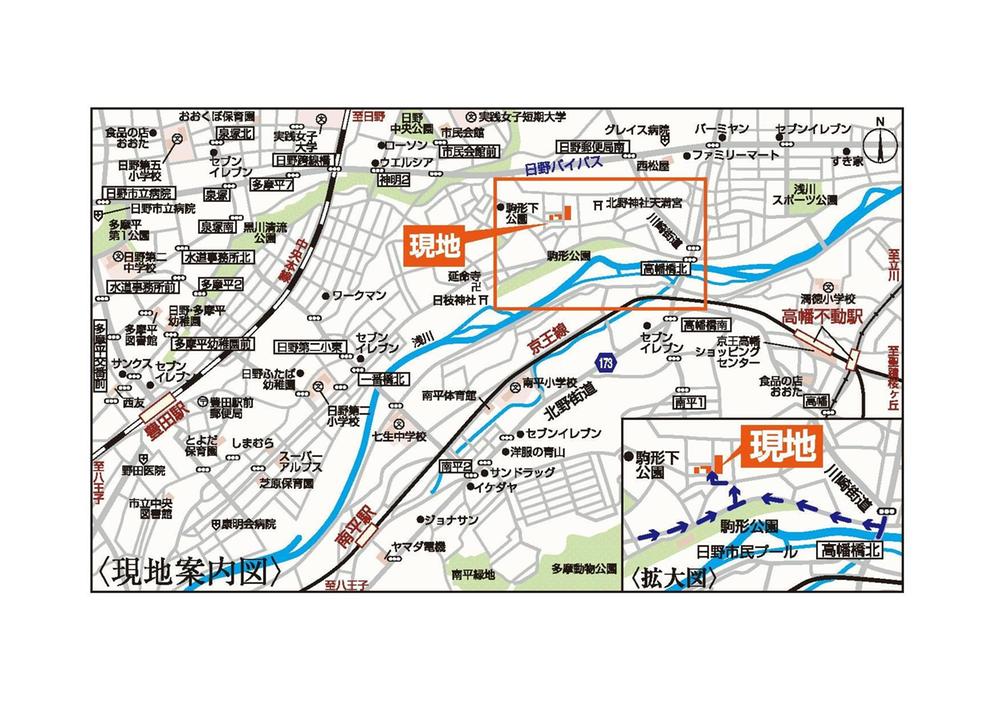 Please register at the address of "Hino citizen pool" is to the car navigation system. This property is located on the opposite of the subdivision in across the road. Hino citizen pool: Hino City Kawabehorinouchi 190 th destination 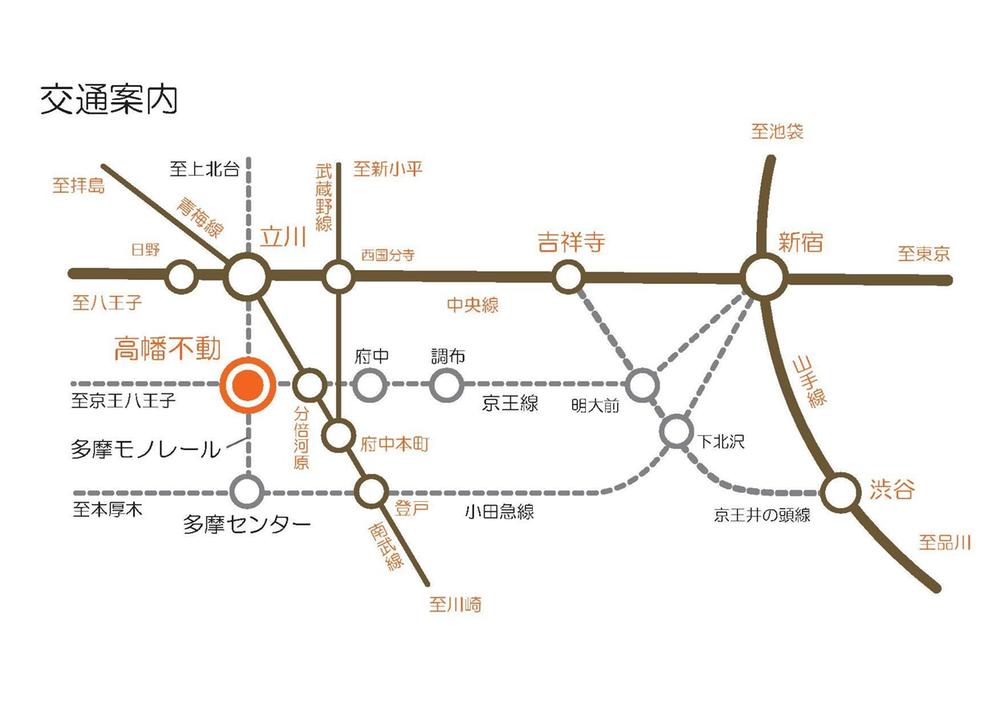 route map Construction ・ Construction method ・ specification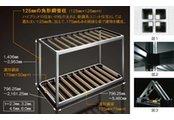 Every single unit. Each joint has undergone a factory welding strength equivalent to that of the base material is observed. Strength and quality, "Column Joint Strength Performance Test" and "weld macro-structure test.", By regularly conducts such as "radiation transmission test", We have confirmed a solid performance and quality. Primary school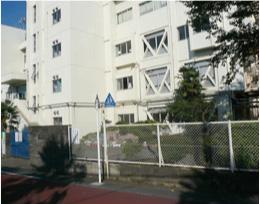 1400m to Hino Municipal Hino second elementary school Construction ・ Construction method ・ specification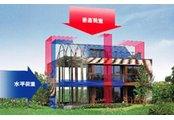 And supple absorb the external force such as an earthquake in the whole building. While maintaining the earthquake resistance, Also possible to create a large space of up to 54 tatami mats. If the "super-beam construction method", In addition to achieve the large space. Junior high school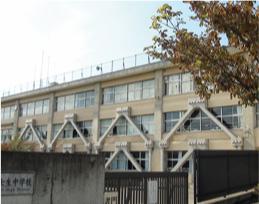 1390m to Hino City Nanami junior high school Construction ・ Construction method ・ specification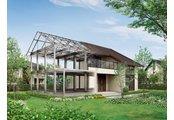 Hybrid housing, Create a room the size of the box in a tough steel frame, Constitute the building with excellent strength balance due to the "steel moment frame" house of "unit construction method". Hospital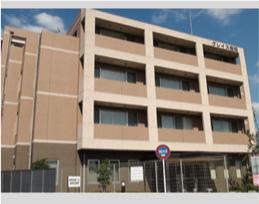 780m until the medical corporation Association AoShigerukai Grace hospital Construction ・ Construction method ・ specification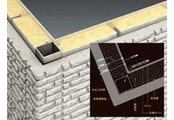 Airtight design for significant savings in heating and cooling costs. In the case of III regional, Clear in the standard specification of the "next generation energy conservation standards," "heat loss coefficient (Q value)" in public criteria. Not just exterior finish, As tough multi-functional material to increase also the residence of the shelter function, Fire resistance, durability, Sound insulation, And other such as wind resistance, The safety performance required on the outer wall material was dramatically increases. Kindergarten ・ Nursery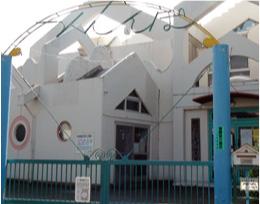 1270m until Jimbo nursery to get Construction ・ Construction method ・ specification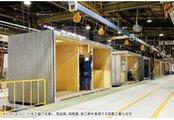 In Misawa Homes, It has introduced a "full house another production method" corresponding precisely to the needs of our customers. First, Create a design drawing along the customer's request. At Misawa Homes CAD Center, Carefully check the design data, Create a production information of all the members and parts required by mansion. The production information is sent to the factory, From one by one PALC outer wall to another mansion, We are made to care. Other Environmental Photo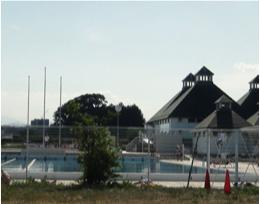 350m to Hino citizen pool Hospital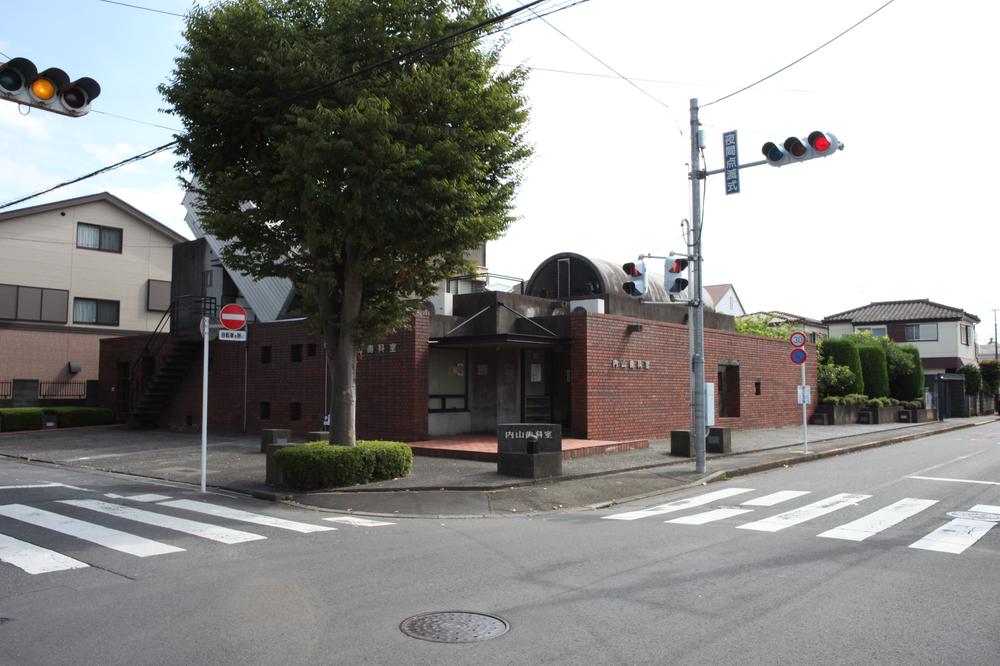 1500m until Uchiyama dental room Government office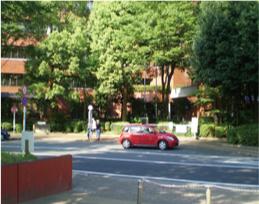 1210m to Hino City Hall Hospital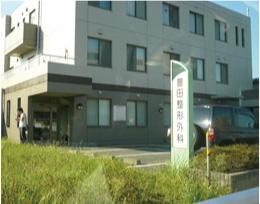 1160m until Toyoda orthopedic Location | |||||||||||||||||||||||||||||||||||||||||||||||||||||||||||||||||||||||||||||||||||||||