New Homes » Kanto » Tokyo » Hino
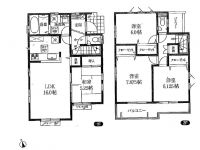 
| | Hino City, Tokyo 東京都日野市 |
| JR Chuo Line "Hino" walk 9 minutes JR中央線「日野」歩9分 |
| ◎ Hino Station 9 minute walk ◎ design house performance evaluation acquisition ◎ flat 35S Available ◎ LDK16 quires more ◎ All rooms housed Yes ◎ wide balcony ◎日野駅徒歩9分 ◎設計住宅性能評価取得 ◎フラット35S利用可 ◎LDK16帖以上 ◎全室収納有 ◎ワイドバルコニー |
| ◆ Go out and commuting glad to, such as Hino Station 9 minute walk ◆ Nursery and kindergarten, Super neighborhood ◆ Storage space with plenty of home ◆おでかけや通勤などに嬉しい日野駅徒歩9分 ◆保育園や幼稚園、スーパー近隣◆収納スペースたっぷりのお家 |
Features pickup 特徴ピックアップ | | Design house performance with evaluation / Corresponding to the flat-35S / Fiscal year Available / Super close / It is close to the city / Facing south / System kitchen / Yang per good / All room storage / A quiet residential area / LDK15 tatami mats or more / Japanese-style room / Washbasin with shower / Face-to-face kitchen / Wide balcony / Barrier-free / Toilet 2 places / Bathroom 1 tsubo or more / 2-story / South balcony / Double-glazing / Otobasu / Warm water washing toilet seat / Underfloor Storage / The window in the bathroom / Ventilation good / Walk-in closet / All room 6 tatami mats or more / Water filter / City gas / All rooms are two-sided lighting / Flat terrain 設計住宅性能評価付 /フラット35Sに対応 /年度内入居可 /スーパーが近い /市街地が近い /南向き /システムキッチン /陽当り良好 /全居室収納 /閑静な住宅地 /LDK15畳以上 /和室 /シャワー付洗面台 /対面式キッチン /ワイドバルコニー /バリアフリー /トイレ2ヶ所 /浴室1坪以上 /2階建 /南面バルコニー /複層ガラス /オートバス /温水洗浄便座 /床下収納 /浴室に窓 /通風良好 /ウォークインクロゼット /全居室6畳以上 /浄水器 /都市ガス /全室2面採光 /平坦地 | Price 価格 | | 39,600,000 yen ~ 45,800,000 yen 3960万円 ~ 4580万円 | Floor plan 間取り | | 4LDK 4LDK | Units sold 販売戸数 | | 3 units 3戸 | Total units 総戸数 | | 3 units 3戸 | Land area 土地面積 | | 109.26 sq m (33.05 tsubo) (measured) 109.26m2(33.05坪)(実測) | Building area 建物面積 | | 97.29 sq m ~ 98.12 sq m (29.43 tsubo ~ 29.68 tsubo) (measured) 97.29m2 ~ 98.12m2(29.43坪 ~ 29.68坪)(実測) | Driveway burden-road 私道負担・道路 | | Road width: 4.5m, Asphaltic pavement, Driveway equity Yes: 42.13 sq m × 1 / 3, Alley-like portion Yes: 17.65 sq m , 16.15% (2 Building) 道路幅:4.5m、アスファルト舗装、私道持分有:42.13m2×1/3、路地状部分有:17.65m2、16.15%(2号棟) | Completion date 完成時期(築年月) | | January 2014 early schedule 2014年1月上旬予定 | Address 住所 | | Hino City, Tokyo Hinohon cho 5 東京都日野市日野本町5 | Traffic 交通 | | JR Chuo Line "Hino" walk 9 minutes
Tama Monorail "Koshu Kaido" walk 13 minutes JR中央線「日野」歩9分
多摩都市モノレール「甲州街道」歩13分 | Related links 関連リンク | | [Related Sites of this company] 【この会社の関連サイト】 | Person in charge 担当者より | | Rep Fujisaki Kentaro Age: 20 Daigyokai experience: 2 years hard, We will be happy to help. Anything please consult. 担当者藤崎 健太朗年齢:20代業界経験:2年一生懸命、お手伝いさせて頂きます。何でもご相談ください。 | Contact お問い合せ先 | | TEL: 0800-601-5986 [Toll free] mobile phone ・ Also available from PHS
Caller ID is not notified
Please contact the "saw SUUMO (Sumo)"
If it does not lead, If the real estate company TEL:0800-601-5986【通話料無料】携帯電話・PHSからもご利用いただけます
発信者番号は通知されません
「SUUMO(スーモ)を見た」と問い合わせください
つながらない方、不動産会社の方は
| Sale schedule 販売スケジュール | | Will be sold on a first come, first served basis. Please contact us for more details. 先着順での販売となります。詳細はお問い合わせください。 | Building coverage, floor area ratio 建ぺい率・容積率 | | Kenpei rate: 50% ・ 60%, Volume ratio: 100% ・ 200% 建ペい率:50%・60%、容積率:100%・200% | Time residents 入居時期 | | Mid-January 2014 2014年1月中旬予定 | Land of the right form 土地の権利形態 | | Ownership 所有権 | Structure and method of construction 構造・工法 | | Wooden 2-story 木造2階建 | Use district 用途地域 | | One low-rise, Two mid-high 1種低層、2種中高 | Land category 地目 | | Residential land 宅地 | Other limitations その他制限事項 | | Regulations have by the Landscape Act, Regulations have by the Aviation Law, Height district, Quasi-fire zones, Height ceiling Yes 景観法による規制有、航空法による規制有、高度地区、準防火地域、高さ最高限度有 | Overview and notices その他概要・特記事項 | | Contact: Fujisaki Kentaro, Building confirmation number: degree from the H25SHC115822 115824, Waterway proprietary part Conditioning: about 11.36 square meters × 1 / 3, Waterway private use fee: 3120 yen / Year 担当者:藤崎 健太朗、建築確認番号:第H25SHC115822から115824号、水路専有部有:約11.36平米×1/3、水路占用使用料:3120円/年 | Company profile 会社概要 | | <Mediation> Minister of Land, Infrastructure and Transport (7) No. 003744 No. Asahi Land and Building Co., Ltd. Hachioji business Lesson 3 Yubinbango192-0083 Hachioji, Tokyo Asahi-cho, 10-3 <仲介>国土交通大臣(7)第003744号朝日土地建物(株)八王子店営業3課〒192-0083 東京都八王子市旭町10-3 |
Floor plan間取り図 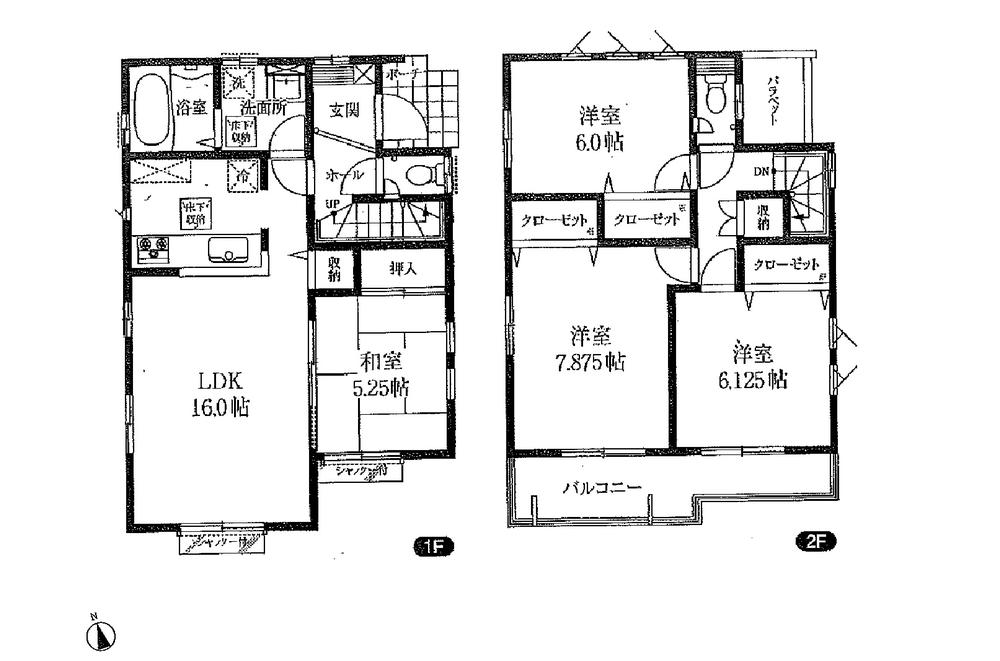 (1 Building), Price 45,800,000 yen, 4LDK, Land area 109.26 sq m , Building area 97.7 sq m
(1号棟)、価格4580万円、4LDK、土地面積109.26m2、建物面積97.7m2
Otherその他 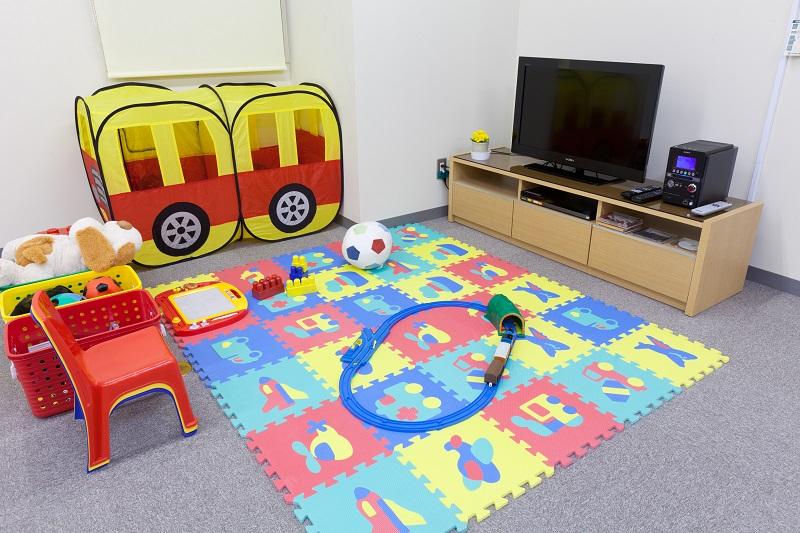 Children's Playground ・ Also equipped with crib. Please join us feel free to even small children.
キッズスペース・ベビーベッドも完備。小さなお子様連れでもお気軽にお越しください。
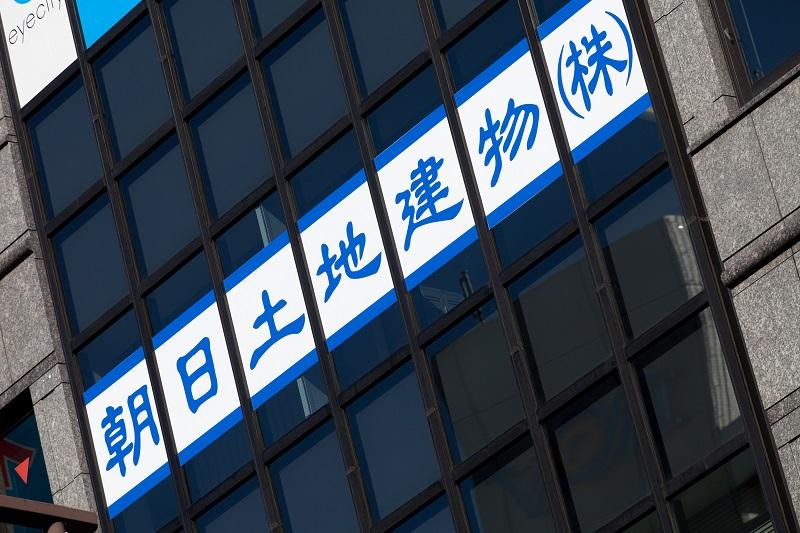 Immediately out of the north exit of Hachioji Station ☆ Also equipped with tie-up parking lot ☆
八王子駅の北口を出てすぐ☆提携駐車場も完備☆
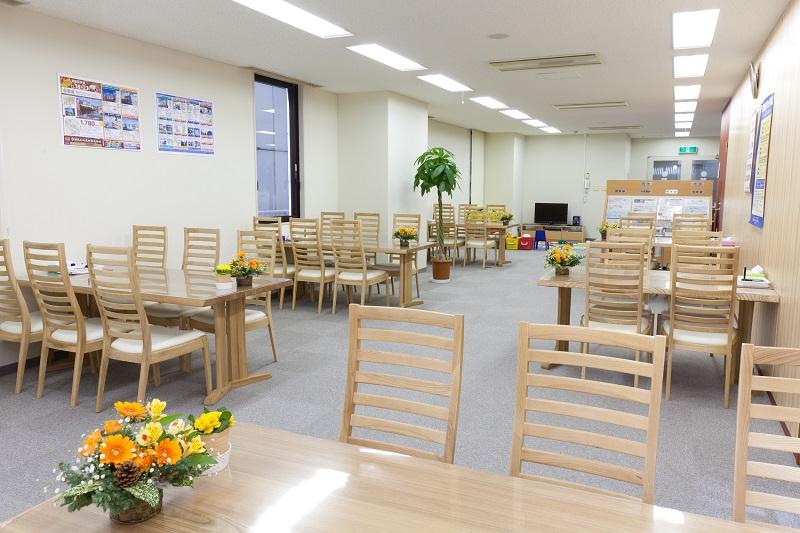 Hachioji Bazaar venue
八王子店バザール会場
Supermarketスーパー 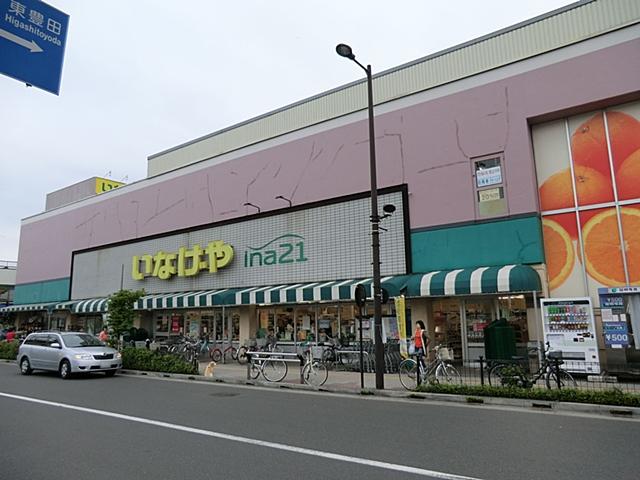 600m until Inageya
いなげやまで600m
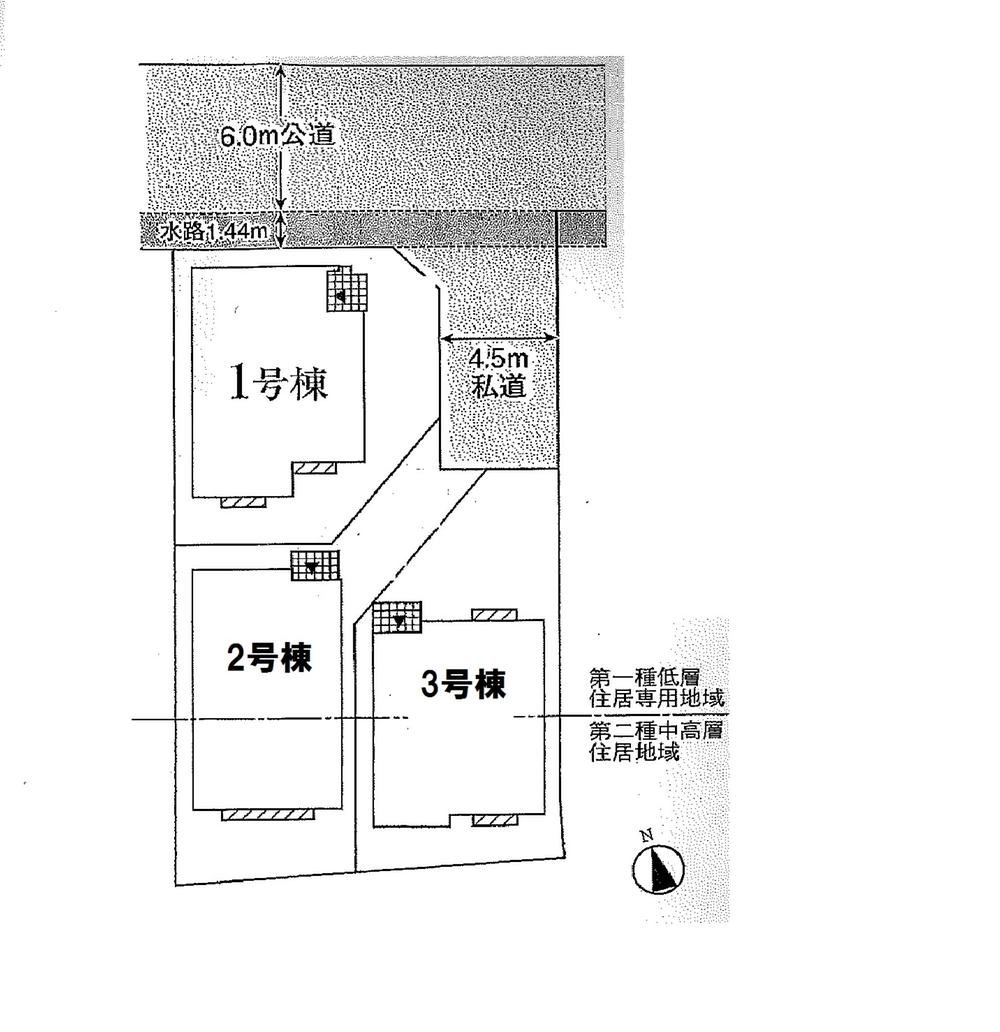 The entire compartment Figure
全体区画図
Floor plan間取り図 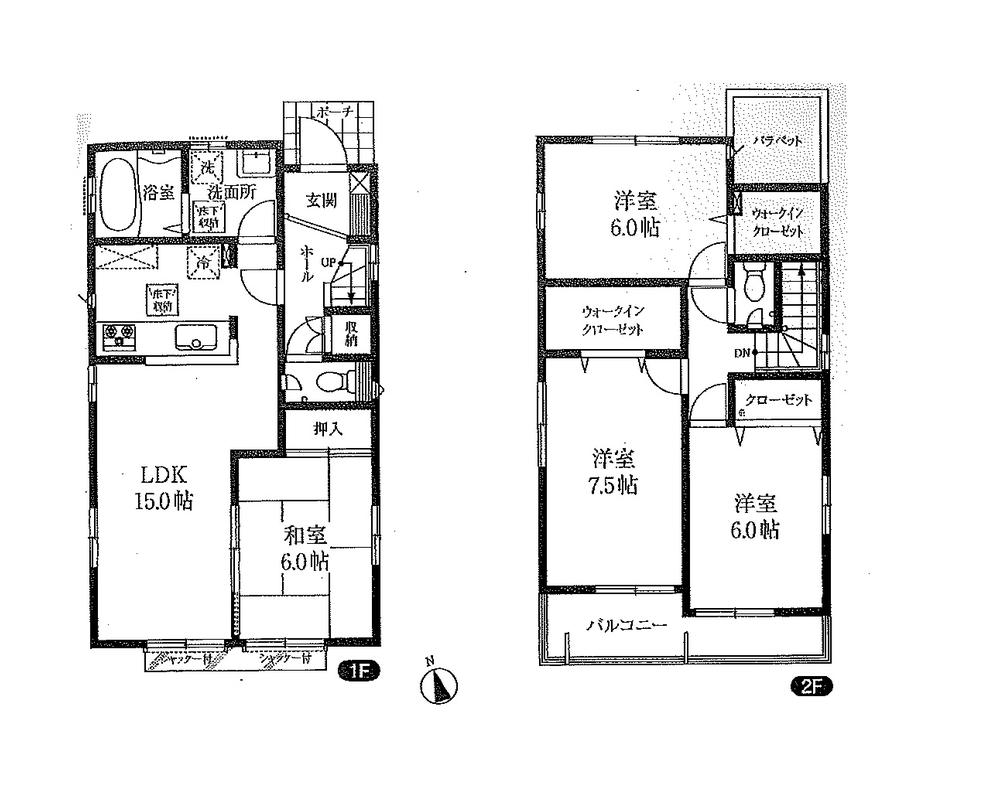 (Building 2), Price 39,600,000 yen, 4LDK, Land area 109.26 sq m , Building area 98.12 sq m
(2号棟)、価格3960万円、4LDK、土地面積109.26m2、建物面積98.12m2
Junior high school中学校 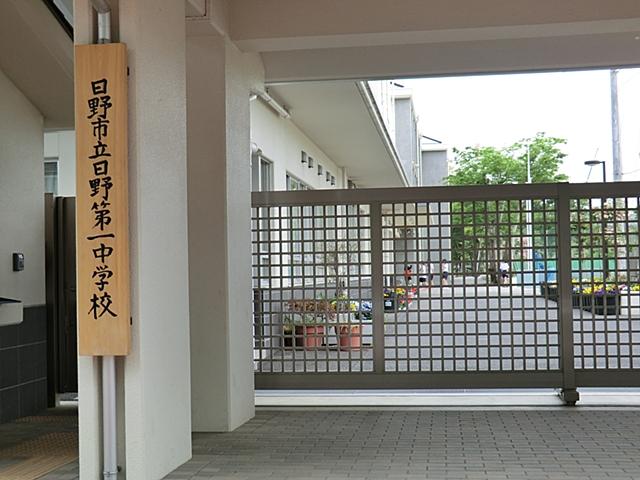 390m up to municipal Hino first junior high school
市立日野第一中学校まで390m
Floor plan間取り図 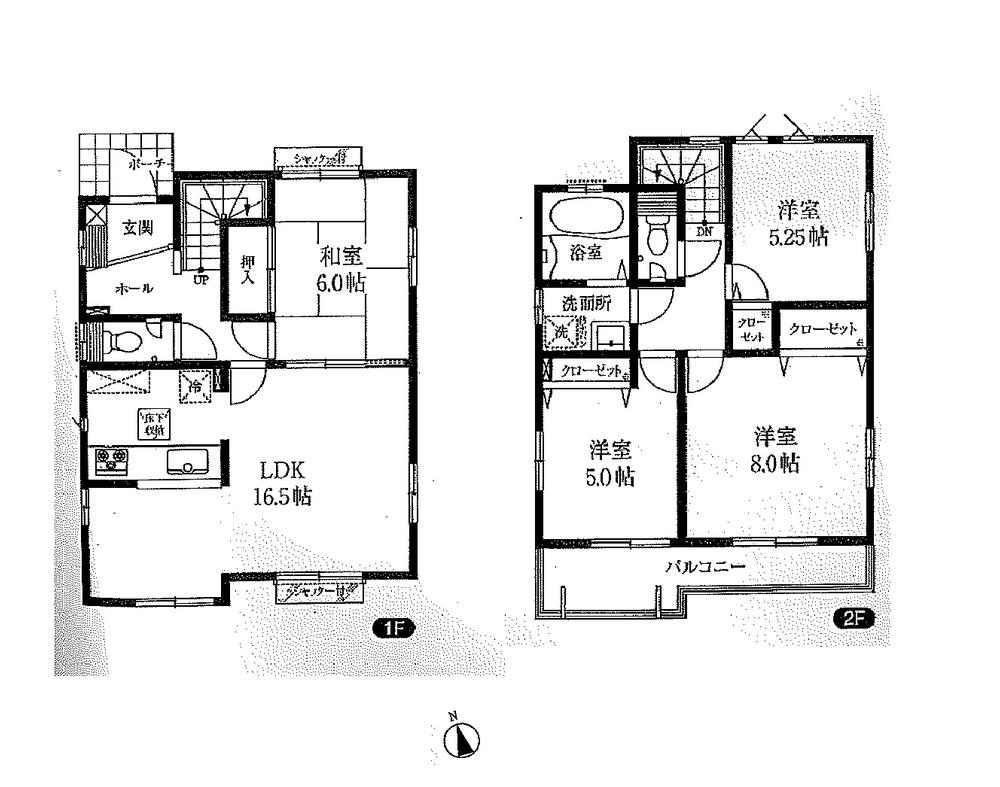 (3 Building), Price 41,500,000 yen, 4LDK, Land area 109.26 sq m , Building area 97.29 sq m
(3号棟)、価格4150万円、4LDK、土地面積109.26m2、建物面積97.29m2
Primary school小学校 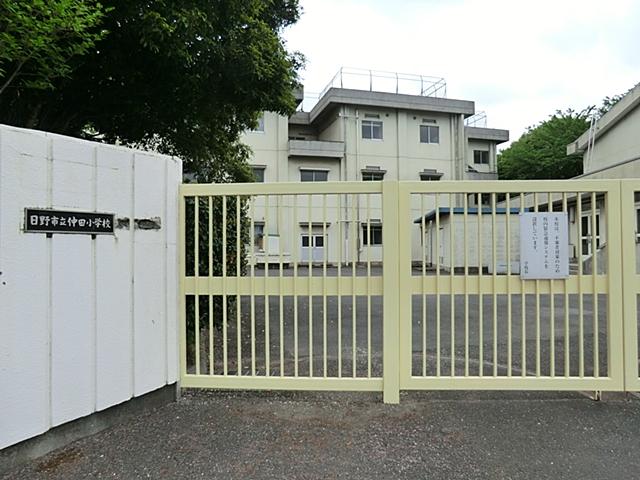 Municipal Nakata to elementary school 220m
市立仲田小学校まで220m
Kindergarten ・ Nursery幼稚園・保育園 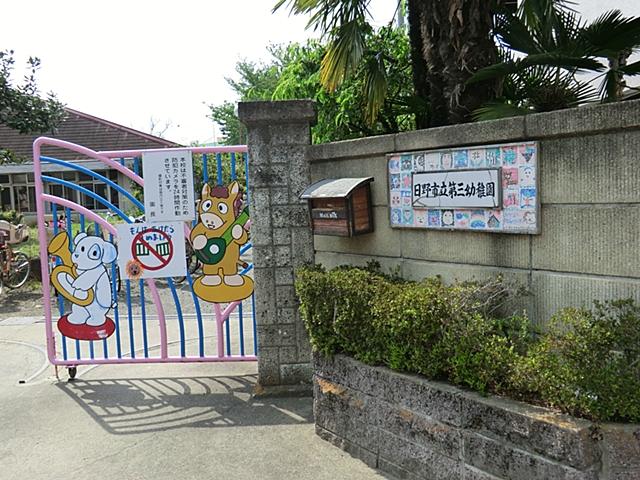 800m up to municipal third kindergarten
市立第三幼稚園まで800m
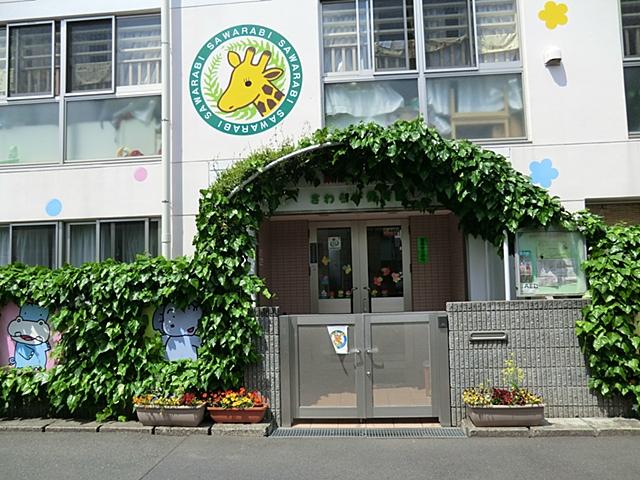 Sawarabi to nursery school 320m
さわらび保育園まで320m
Presentプレゼント ![Present. [Your sale support campaign] The customers who got the request of the sale to the customer's wish "Asahi affection rice 2kg gift" is, It will be posted to your sale Listing to Sumo. ・ The customer contracts concluded "Asahi affection rice 5Kg gift" ・ soil ・ Day ・ In Bazaar venue for coming to the holiday "season of the bouquet" gift ※ The Bazaar venue, Ya baby bed We offer a Children's Playground. Even in young children, Please your coming in peace.](/images/tokyo/hino/8b23ac0007.jpg) [Your sale support campaign] The customers who got the request of the sale to the customer's wish "Asahi affection rice 2kg gift" is, It will be posted to your sale Listing to Sumo. ・ The customer contracts concluded "Asahi affection rice 5Kg gift" ・ soil ・ Day ・ In Bazaar venue for coming to the holiday "season of the bouquet" gift ※ The Bazaar venue, Ya baby bed We offer a Children's Playground. Even in young children, Please your coming in peace.
【ご売却応援キャンペーン】 売却のご依頼を頂いたお客様には『朝日あいじょう米2kgプレゼント』ご希望のお客様には、スーモにご売却物件を掲載いたします。・ご成約のお客様には『朝日あいじょう米5Kgプレゼント』・土・日・祝日にバザール会場ご来場で『季節の花束』プレゼント※バザール会場には、ベビーベッドや キッズスペースをご用意しております。 小さなお子様連れでも、安心してご来場ください。
Location
|














![Present. [Your sale support campaign] The customers who got the request of the sale to the customer's wish "Asahi affection rice 2kg gift" is, It will be posted to your sale Listing to Sumo. ・ The customer contracts concluded "Asahi affection rice 5Kg gift" ・ soil ・ Day ・ In Bazaar venue for coming to the holiday "season of the bouquet" gift ※ The Bazaar venue, Ya baby bed We offer a Children's Playground. Even in young children, Please your coming in peace.](/images/tokyo/hino/8b23ac0007.jpg)